The first forest station in the country is low -key and beautiful!
Author:One Time:2022.07.16
Completely sink the "hidden" railway station waiting hall,
Can look up at the pure color of the sky and the platform,
The forest square in front of the station connected to the park,
1: 1 The old platform of the century ago ...
This is the Zhejiang Jiaxing Railway Station that has been updated in July this year.
Undested the batch, tall and large railway stations.
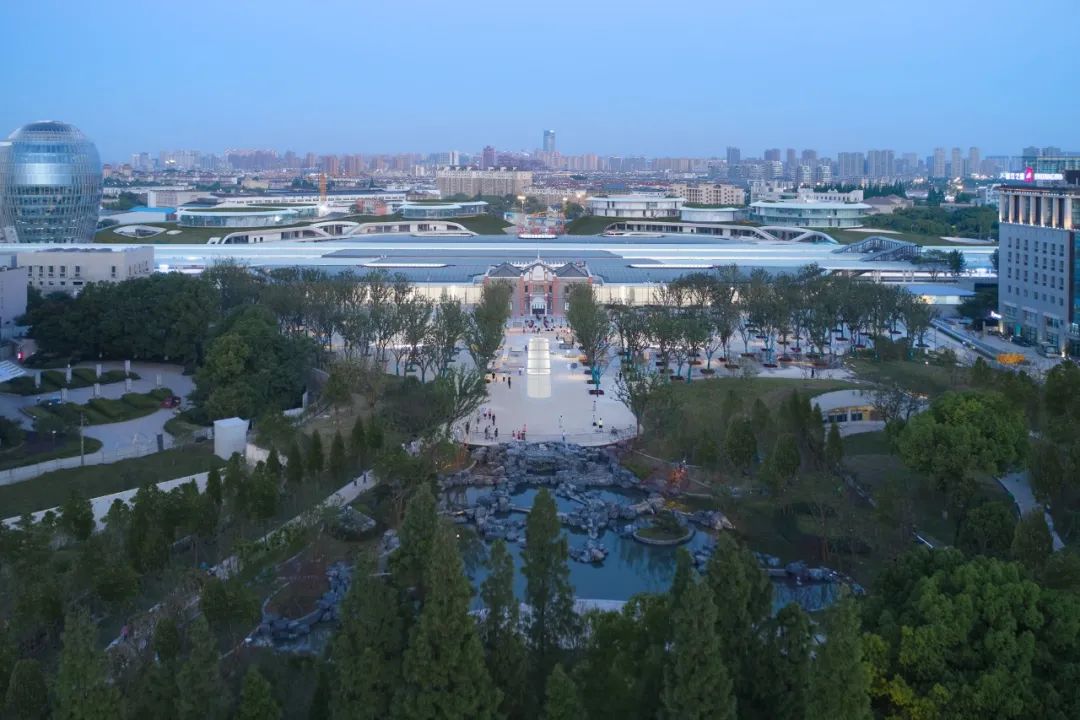
▲
Jiaxing Railway Station
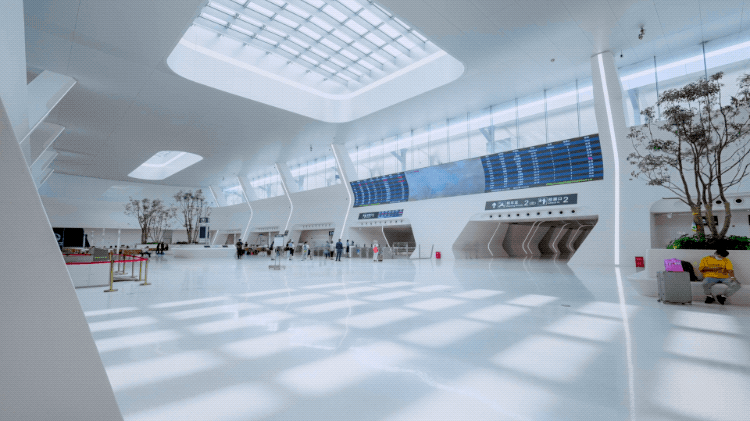
▲
New Railway Station underground waiting hall and channel
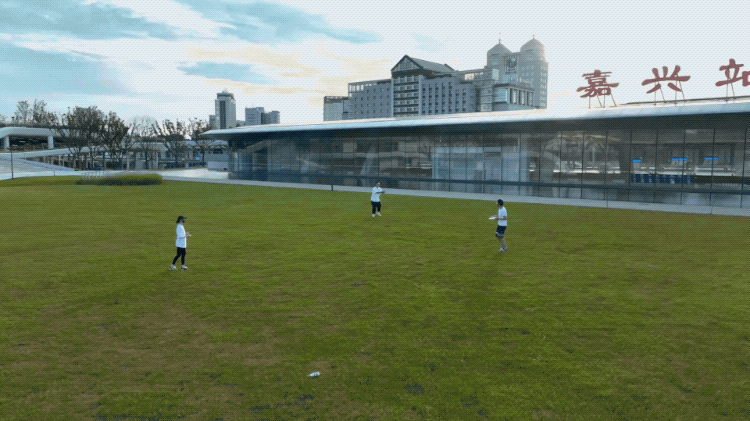
▲
The ground space is open to the citizens
Since trial opening in July last year, it has been searching for continuous search:
Netizens call it a well -deserved "Most Beautiful Railway Station in China",
In the future, plants are lush, and it will become "railway stations in the forest".
Central lawn and surrounding business are open to cities.
Even if you don't catch the car,
Citizens are also willing to visit and sit.
A designer Ma Yansong, an interview with the railway station,
Talking to him, the original intention of design, controversy,
Reflection with urban public space.
Self -description: Ma Yansong
Edit: Ye Li
Responsible editor: Chen Ziwen

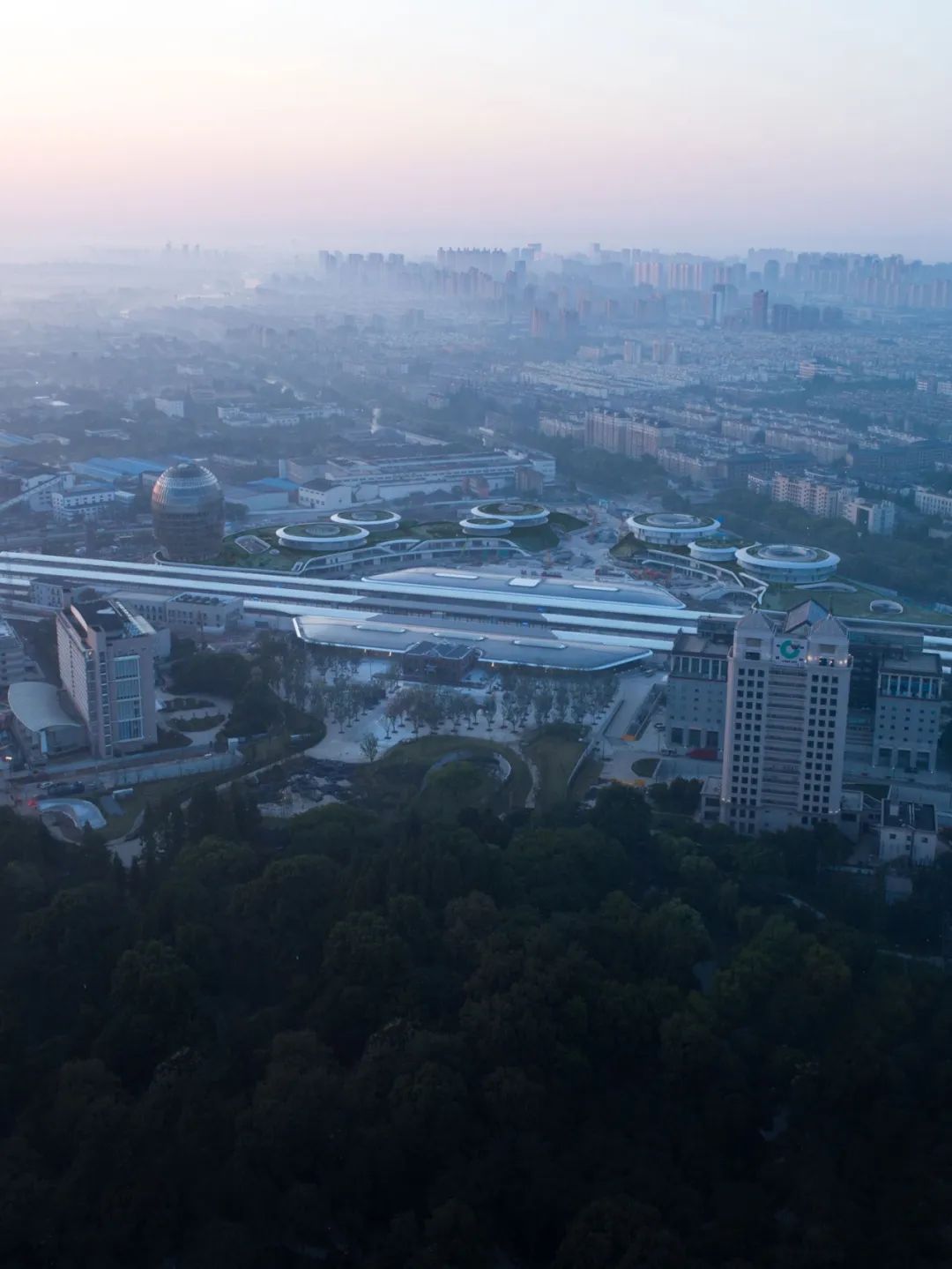
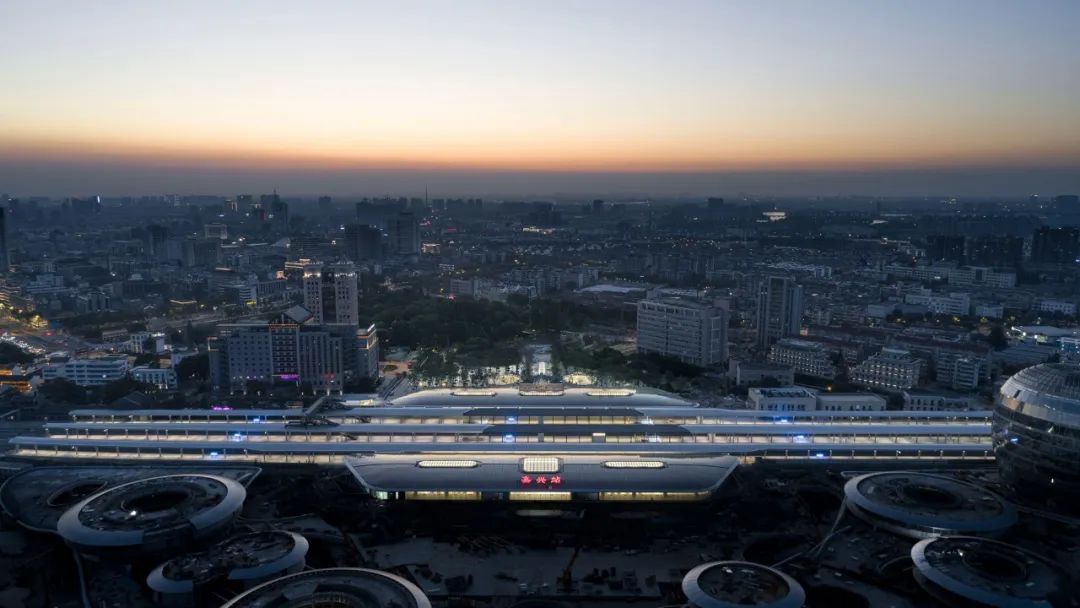
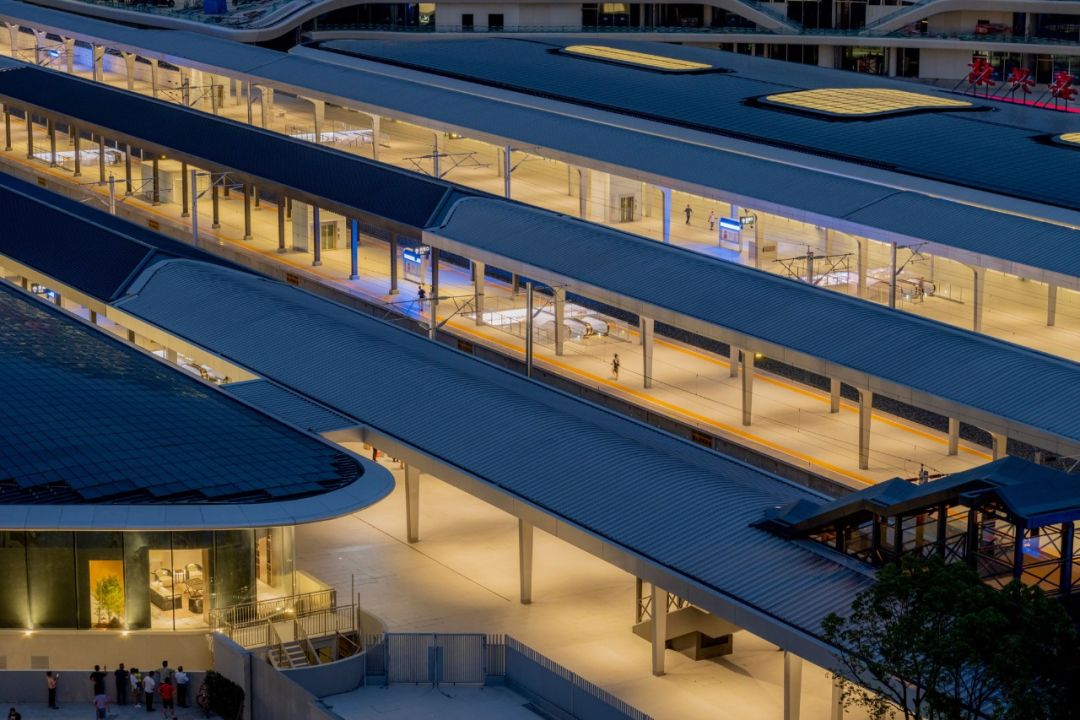
▲
Jiaxing Railway Station overlooking
When Jiaxing proposed to build a new railway station, the impression of the Chinese railway station suddenly emerged in my mind: tall and large buildings, like palaces, and this model was constantly copying.
The biggest problem is that it is not human. The comfortable and convenient transportation functions that the railway station should have.
The construction of railway station buildings in many cities in China is "self -contained", which is particularly not smooth with the city. There are always a very large area around the station, as well as viaducts, huge squares, and the city environment is separated from the city environment. It is particularly inconvenient.
In addition, the station room is also very large. To transfer from one transportation to another transportation, we must also take my luggage for a long time. These experiences have it.
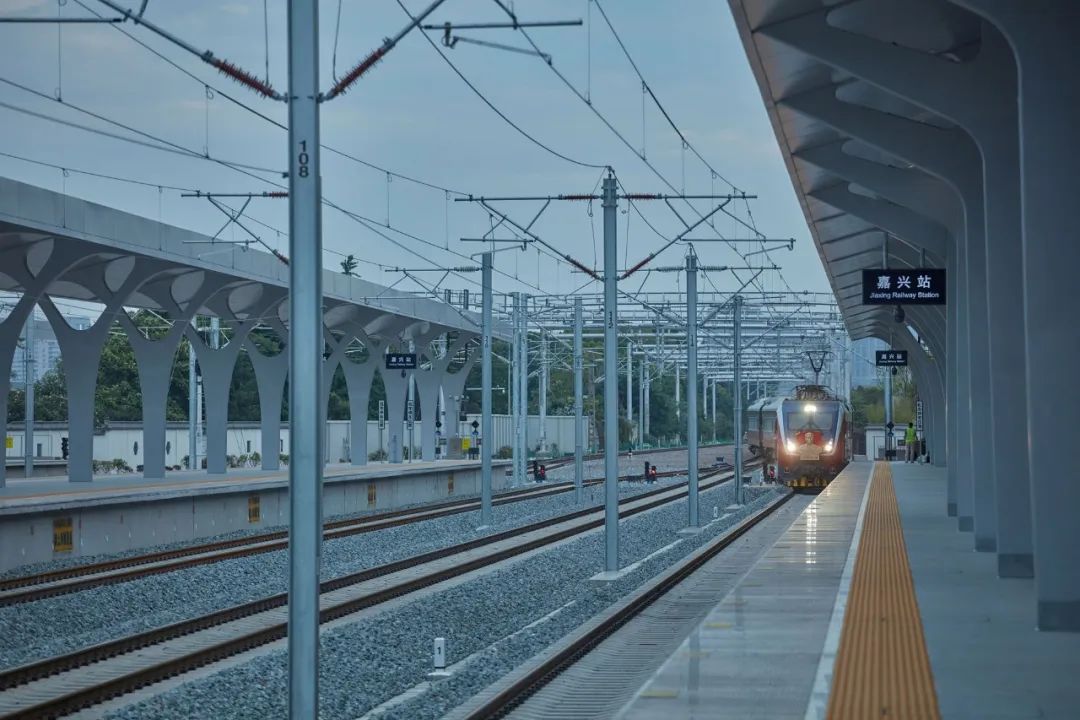
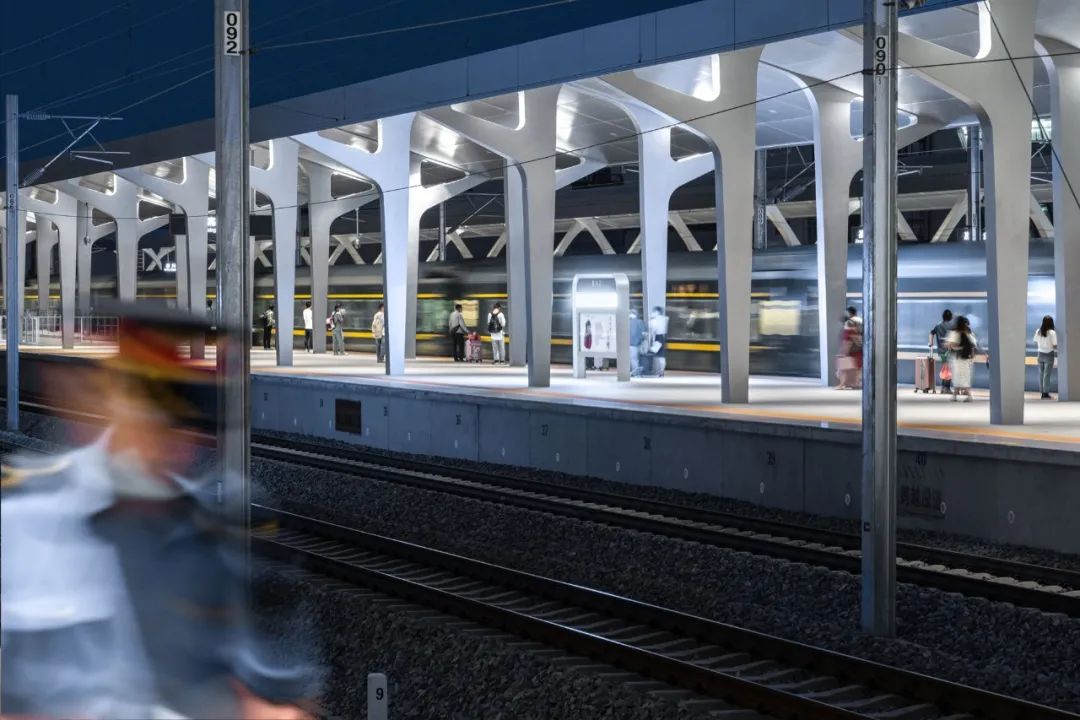
▲
Jiaxing Railway Station
In a place like a place like the center of Jiaxing Old Town, the first reaction is: Don't build such a large building. I hope it can be integrated with the environment around the old city, parks, Nanhu, and low building areas.
At the same time, from transfer streamlines to space design, to realize the most convenient and most human internal space in China, people are willing to stay comfortably inside, and the way is to "three -dimensional".
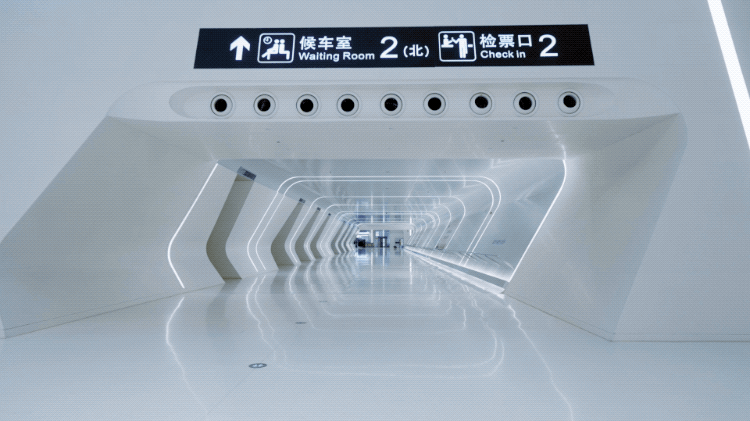
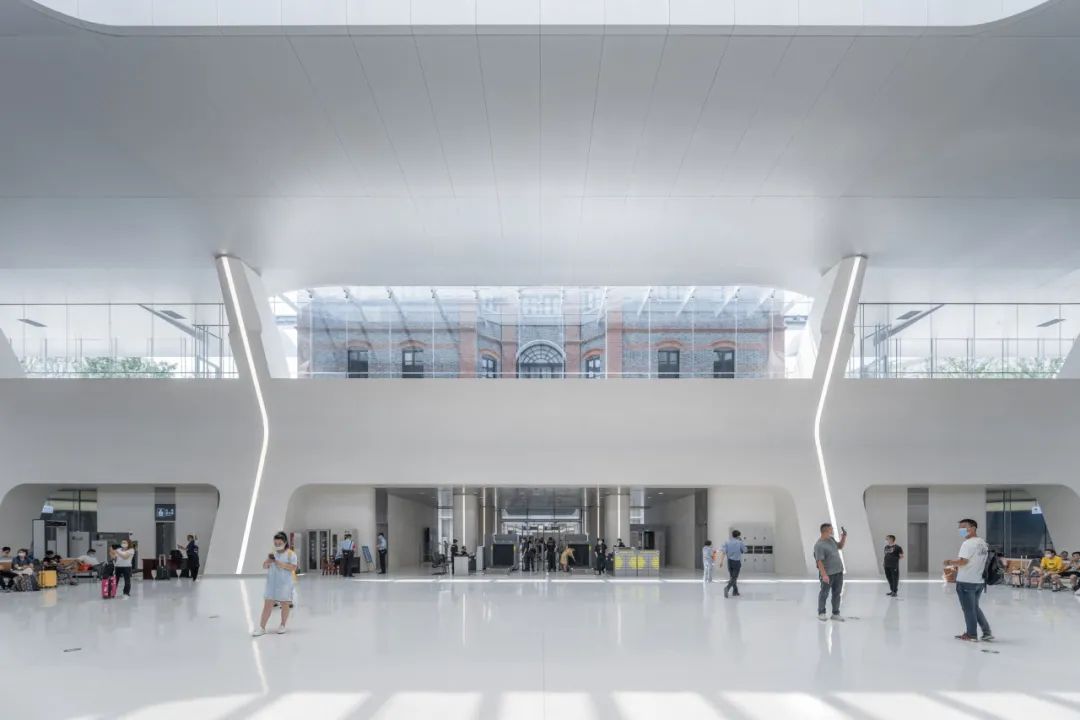
▲
Underground passage and underground waiting hall
The first most important goal to achieve is that everyone's transfer can be very convenient, and the traffic function is set to solve it underground.
We put the waiting station on the ground floor, and sorted out the urban roads and put them on the ground.
On the ground floor, various transportation achieves a splicing.
If you come to a private car, or take the subway and the bus, you are advanced underground. You stop at the nearest part of the station, and you can avoid going up and down. Similarly, when you get out of the train It can be transferred to other means of transportation, which is very convenient.
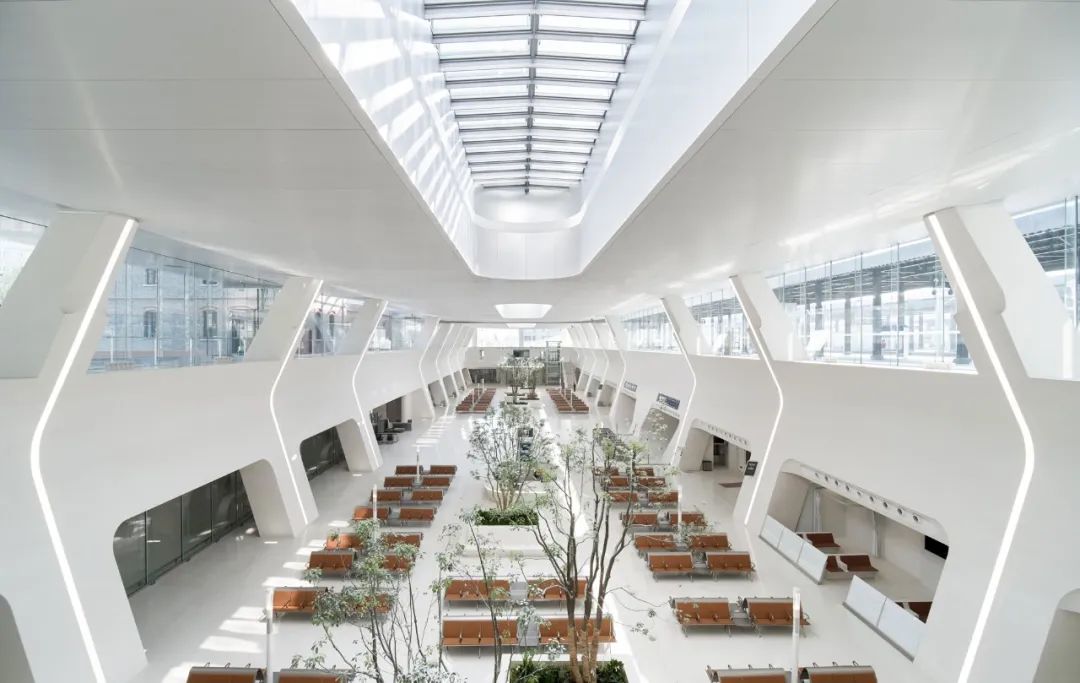
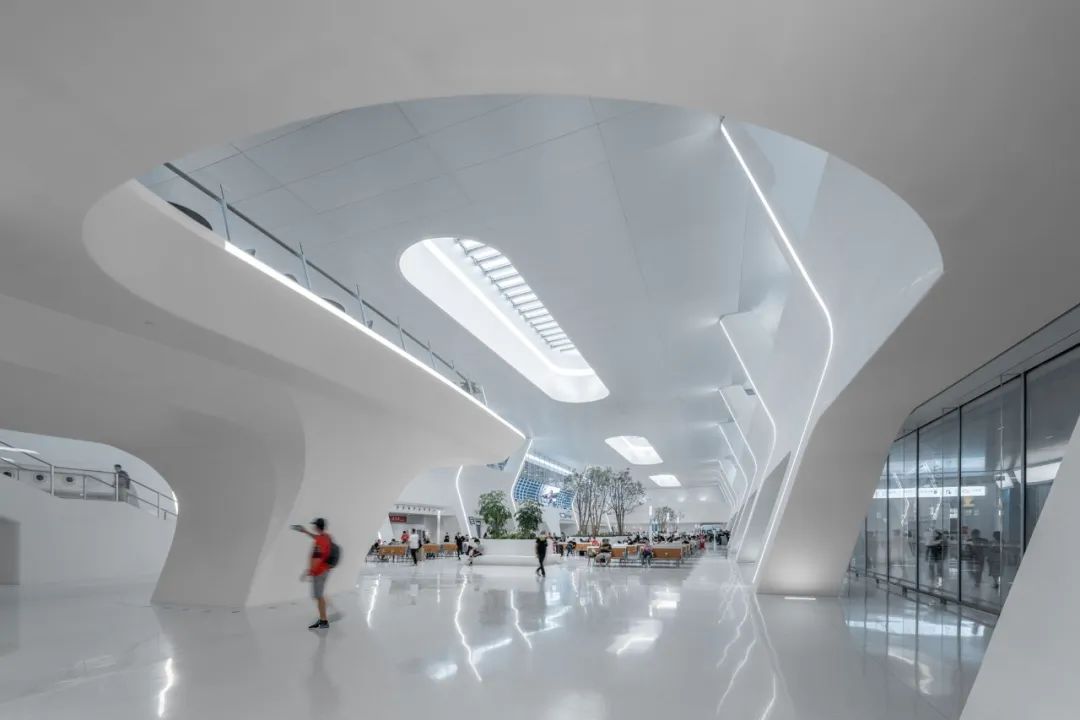
▲
Underground waiting hall
On the north and south sides of the rails, there are two sinking waiting halls.
The space is very high, reaching 15 meters, the roof is on the ground, and the sunroof is opened. There are sufficient natural light to spill, which is very transparent and bright.
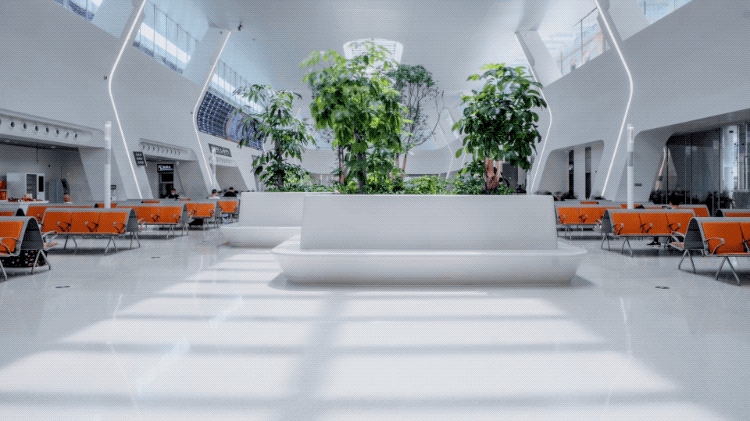
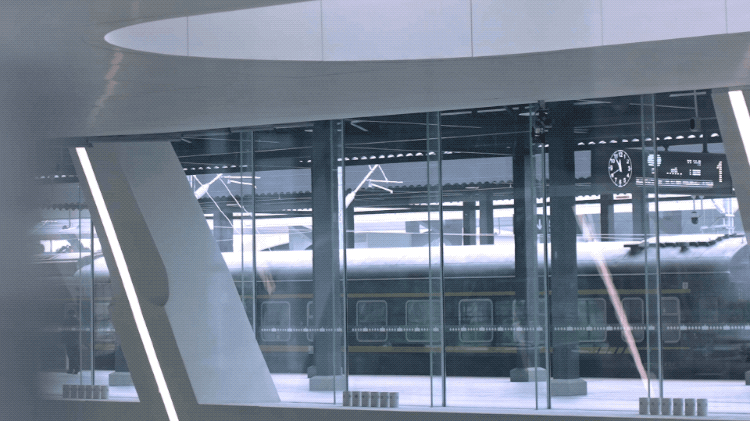
▲
Look at the platform from the waiting area
If you look up, you can not only see the sky, but also the old railway station building on one side, and the platform on the other side.
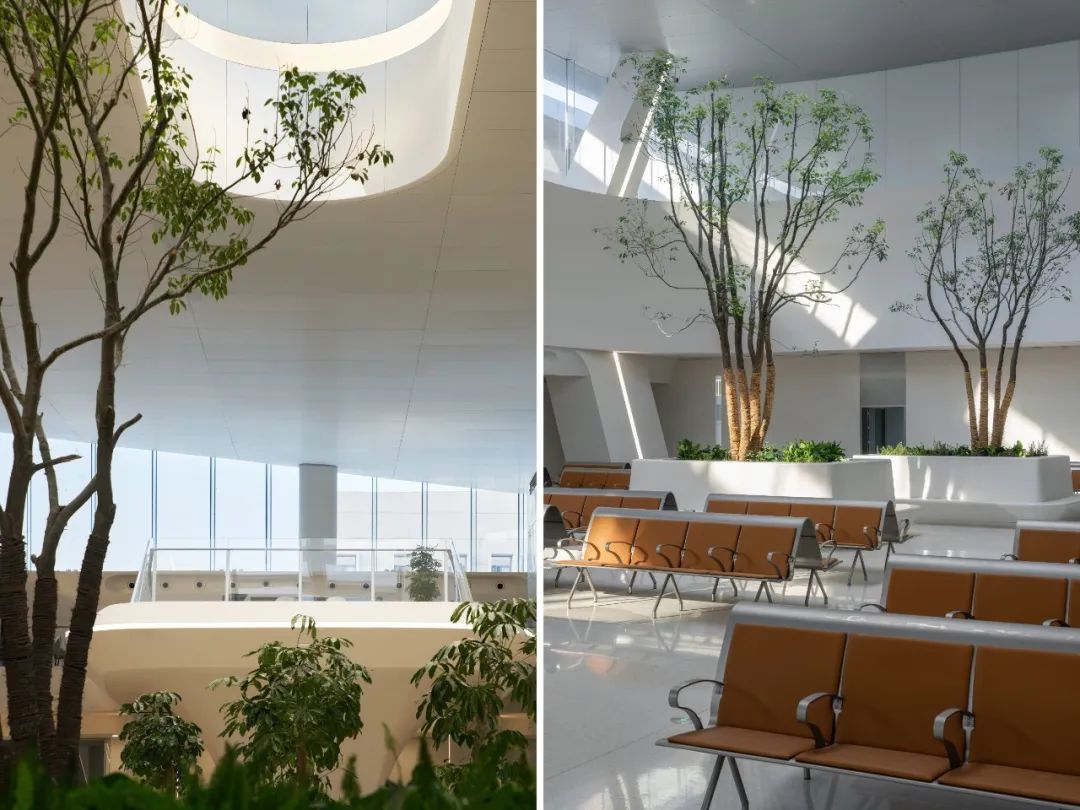
▲
The underground waiting hall has sufficient sunlight and plants everywhere
The overall design of the room, white minimalist style. Big trees are also planted inside the station building to bring outdoor sense.
Pan -light lighting is used, not common top lighting. The exhaust port, broadcasting system, and underground channel light belt are embedded in the wall and visually hide.
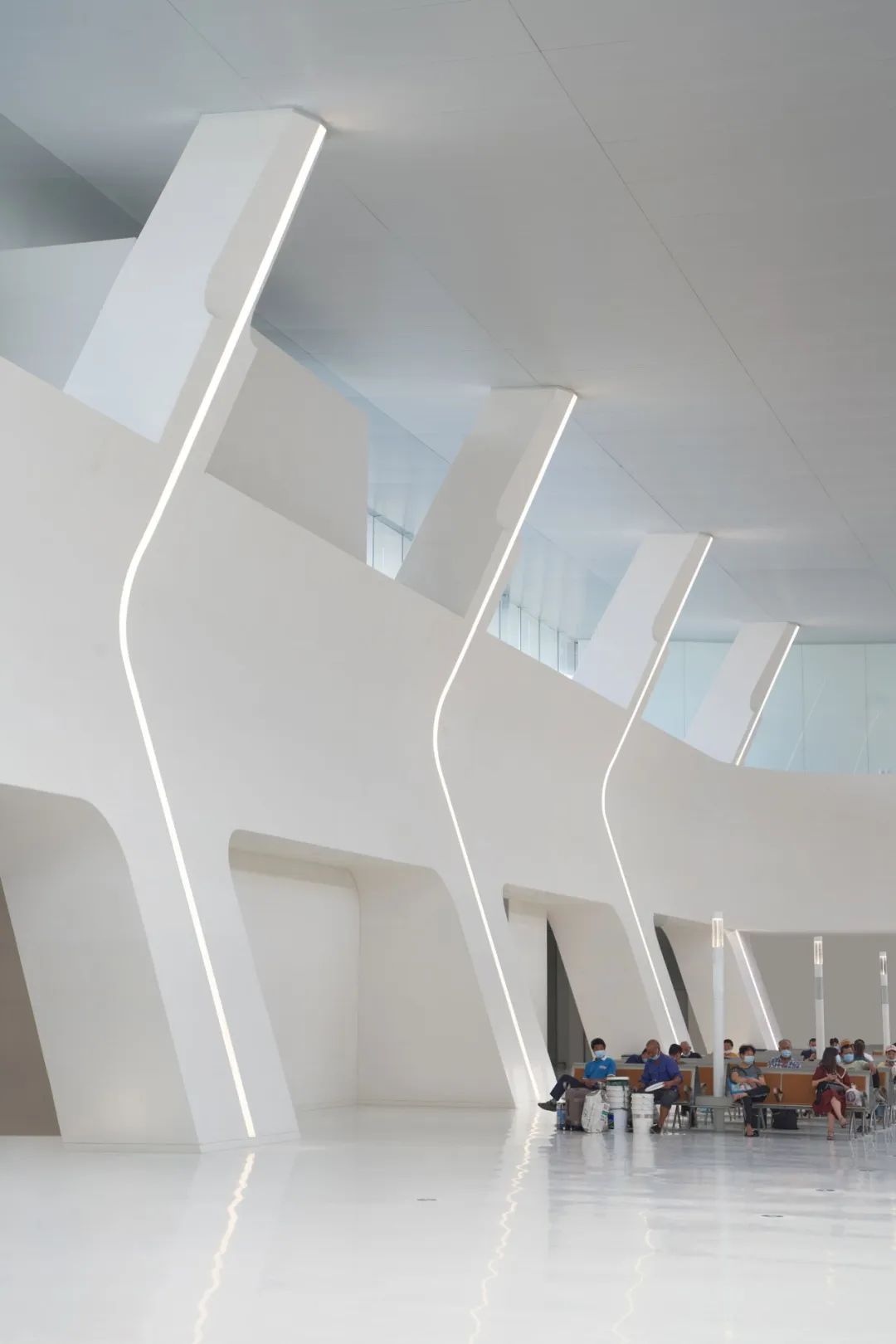
▲
The corner of the waiting hall
When most of the public spaces in the city, people always feel noisy, because there are reflex sounds everywhere in the space, so you have to speak with a bigger voice. As a result, everyone is calling.
Therefore, here, the waiting hall, ceiling, and authentic walls are used in anode aluminum oxide honeycomb plates for sound absorption and noise and noise. Once the acoustic design is done, you can hear each other with a small voice, and everyone will not increase the volume.
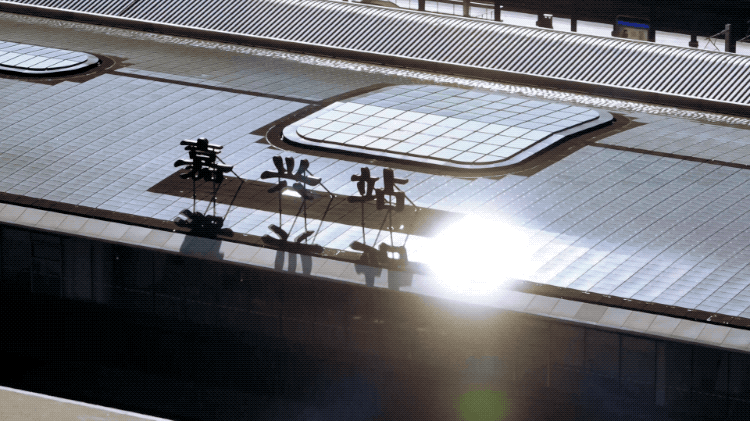
▲
roof
The roof of the new station building is all covered with solar photovoltaic boards, provided to the underground space, and the surrounding landscape electricity.
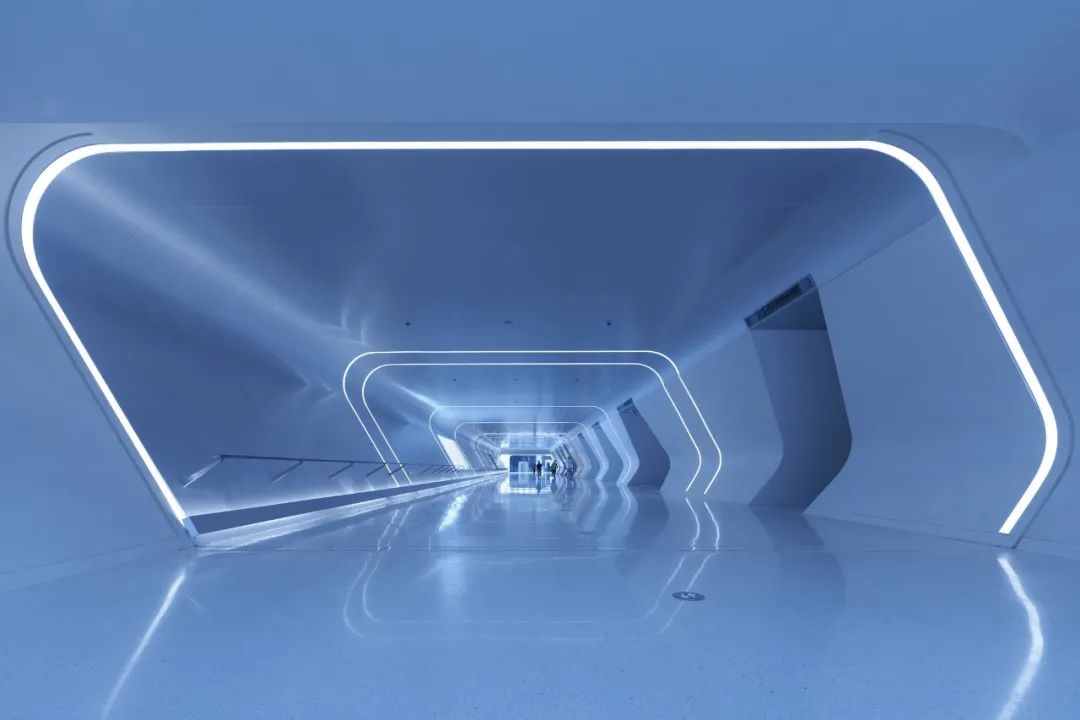
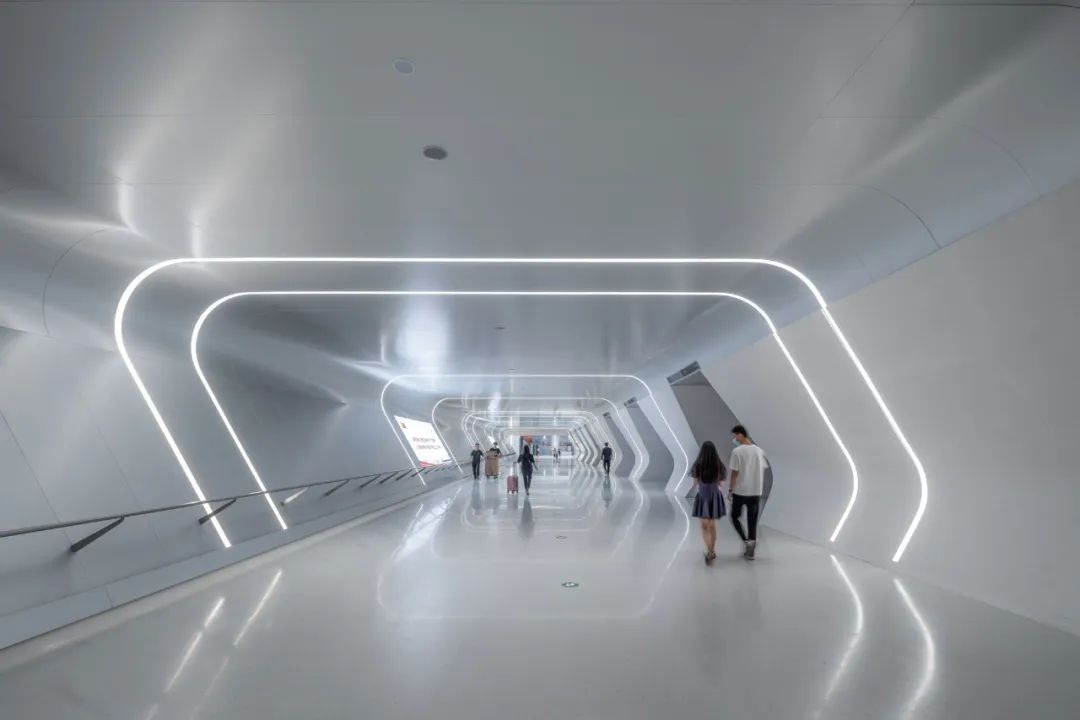
▲
Different styles of underground passages
The passage from the waiting hall to the platform is a bit like a space -time tunnel, full of future sense.
There is also an underground passage, which is open to the entire city, that is, it can be used without entering the train station, so that the urban areas on both sides of the railway are connected together.

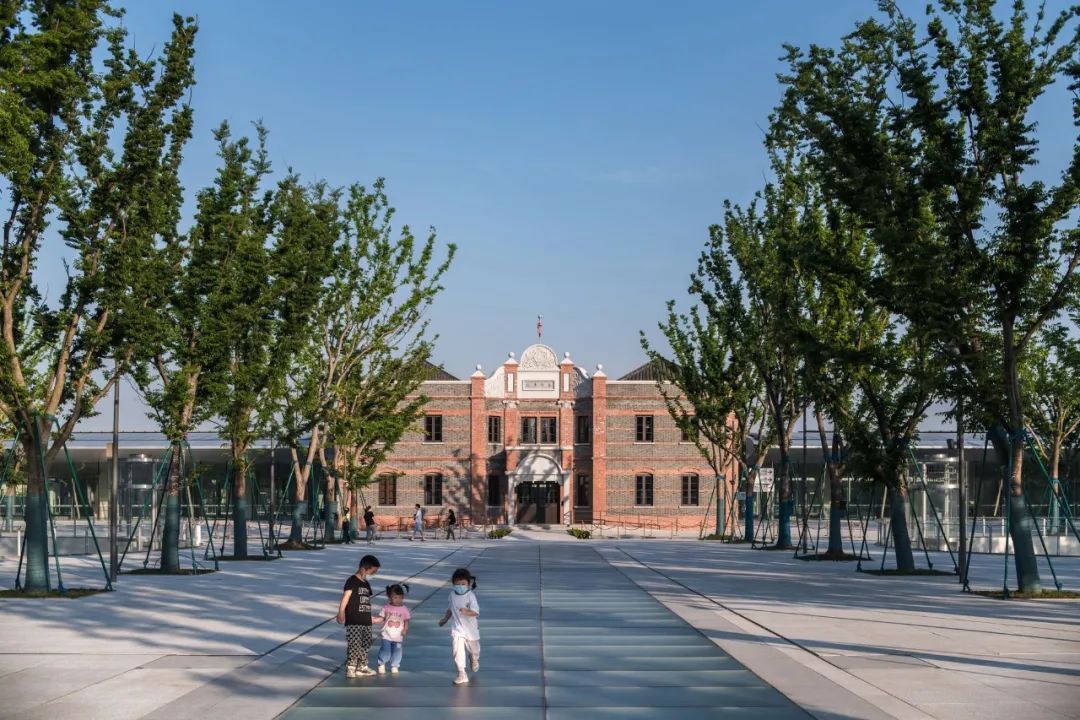
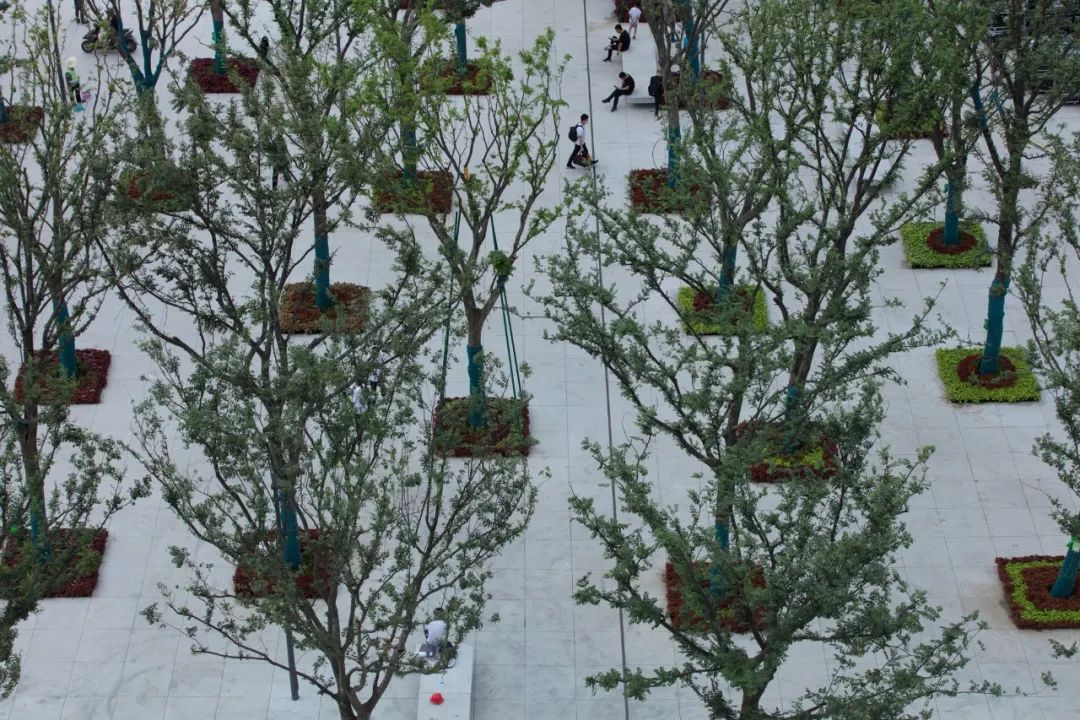
▲
A year ago, when the trees of Bei Square were just planted
After the traffic and functions are solved underground, the ground is completely released, and there is a need to design a public green space.
The North and South Square and People's Park are added. A total of more than 1,500 trees are planted including bench, camphor, camphor, osmanthus, maple trees, 桕, cherryo, cherry blossoms, etc.
On the north side of the railway station, you want to make a forest square. The most planted is beylum. After the complete molding, the canopy will be connected to cover the entire North Square of the entire station.
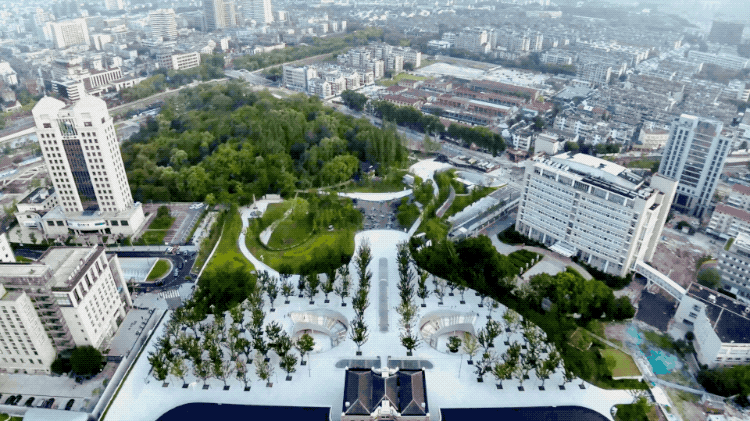
▲
Overlook from North Square to People's Park
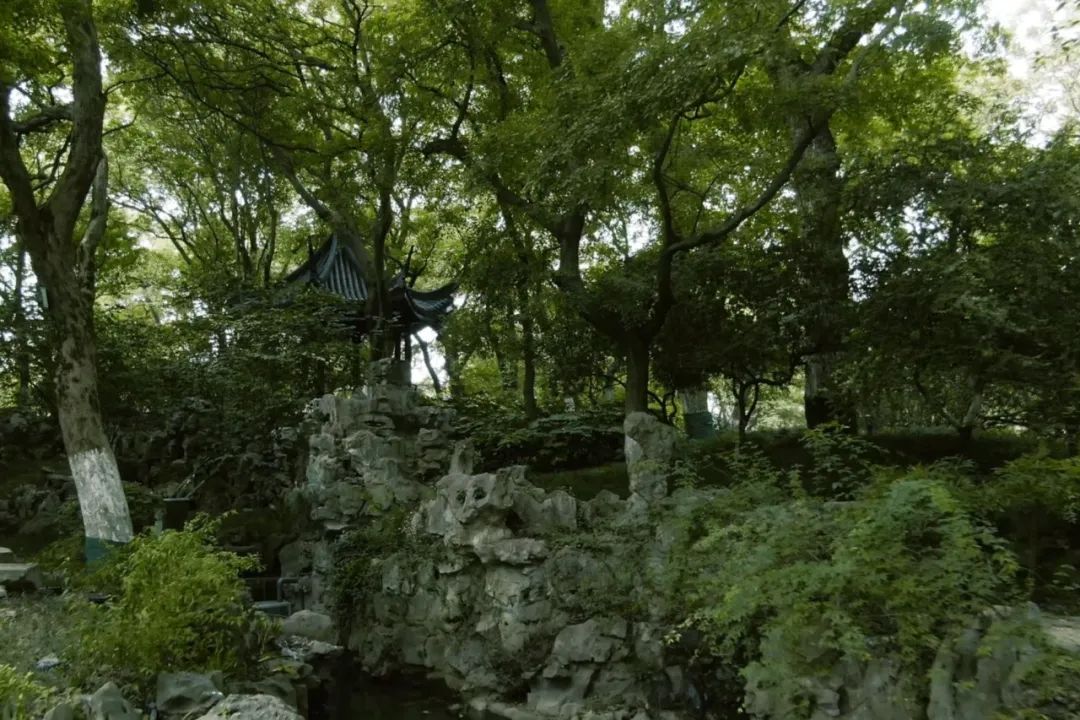
▲
People's Park Scenery
There is also a people's park space on the north side, which carries the memory of Lao Jiaxing. There are many ancient cultural buildings and many ancient trees in the park, which are deeply loved.
We opened the wall of the People's Park to "enlarge" the people's park and let the green natural naturally extended to the ground area of 35.4 hectares of the area. That is to say, the North Square and Park of the Railway Station were even one. At the same time, we also cooperated with the landscape team to transform and upgrade the non -border people's parks, retain the ancient trees, repair the ancient construction, and move the pavilion and water system in the park.
▲
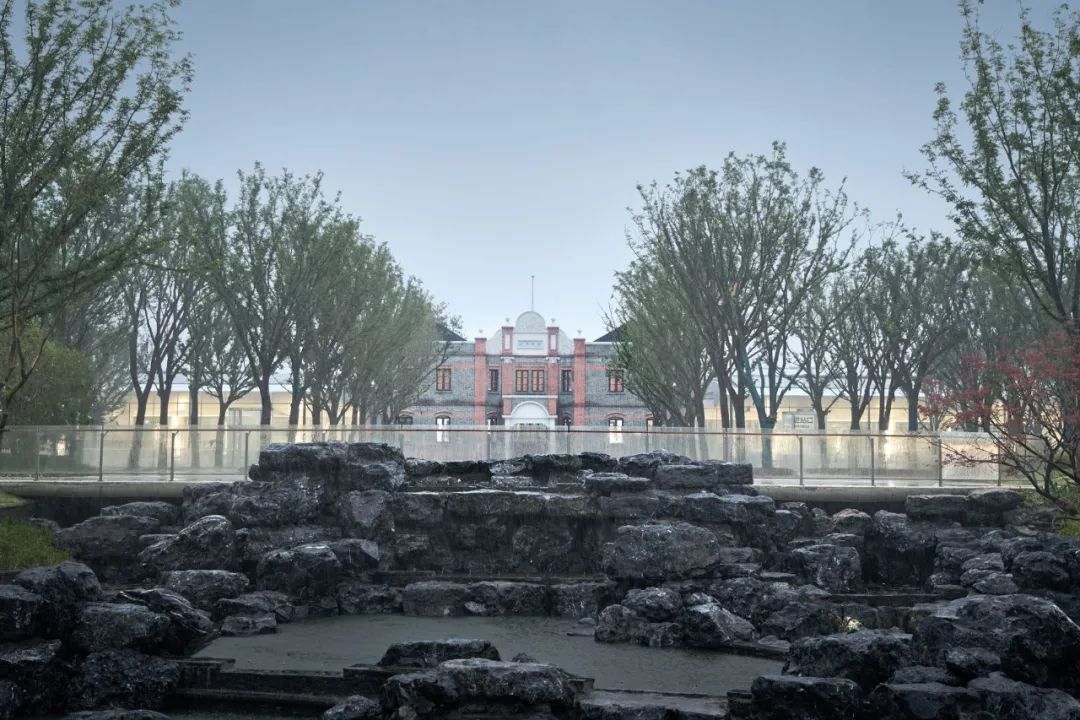
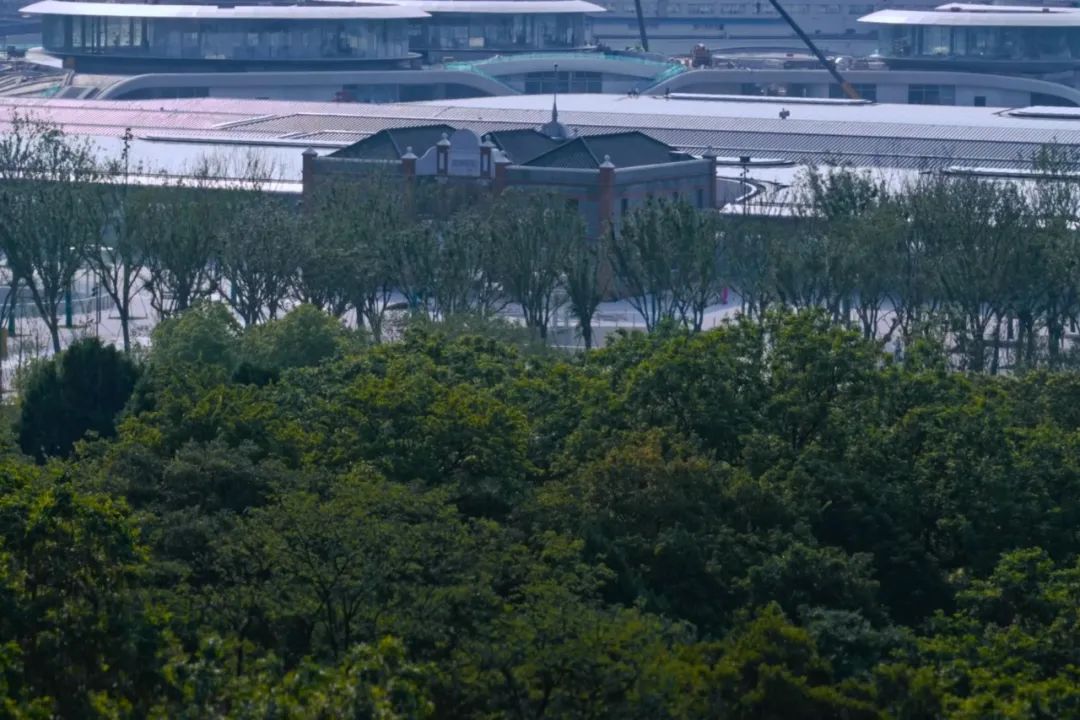
Look at the station from the People's Park
▲
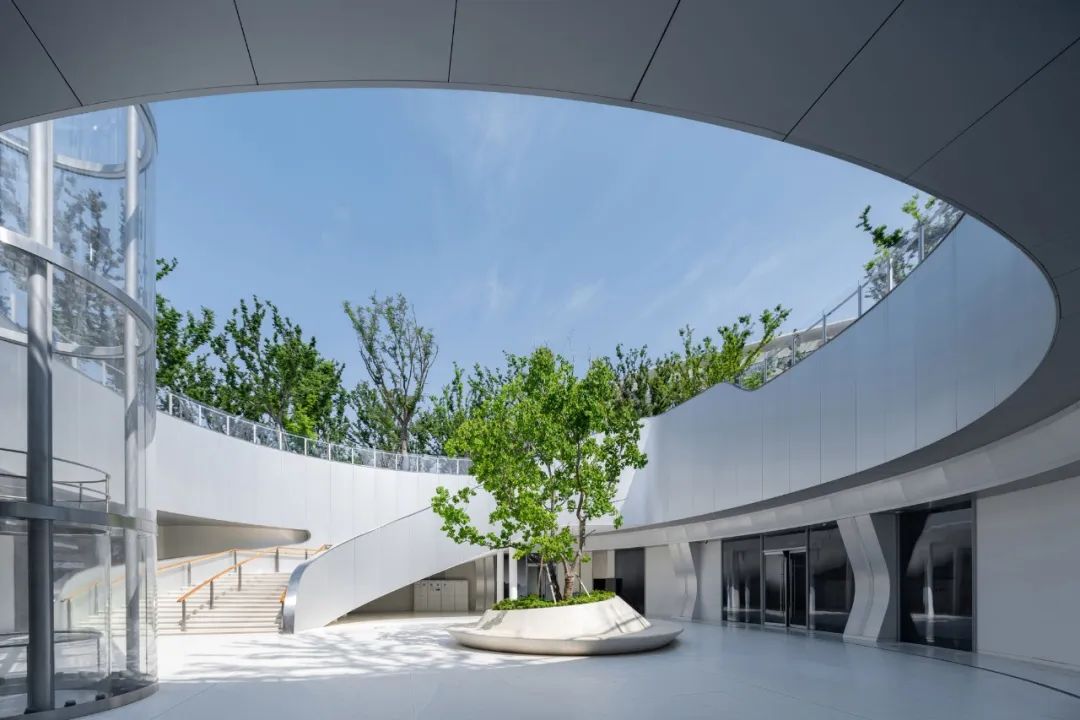
Sinking courtyard is also centered on trees
The dirty and messy areas around this old railway station have become new urban parks. Not only passengers waiting for cars can stay here, enjoy green, and more importantly, citizens can also come.
In the future, it will become a "railway station in the forest".
▲
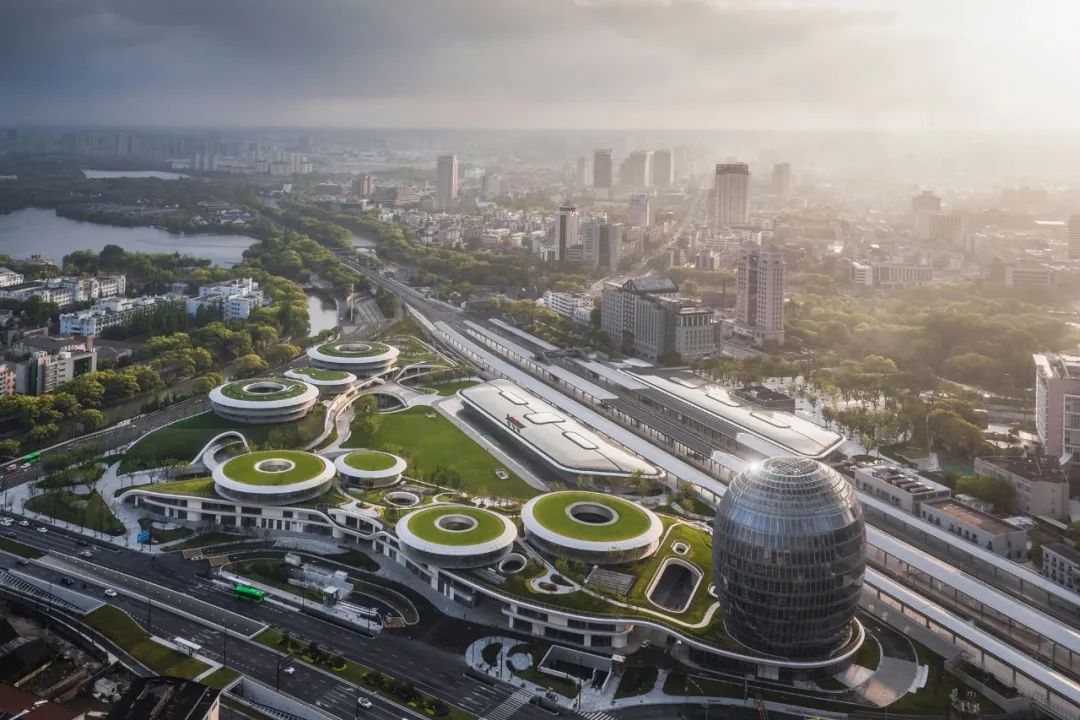
Overlooking Jiaxing Railway Station
▲
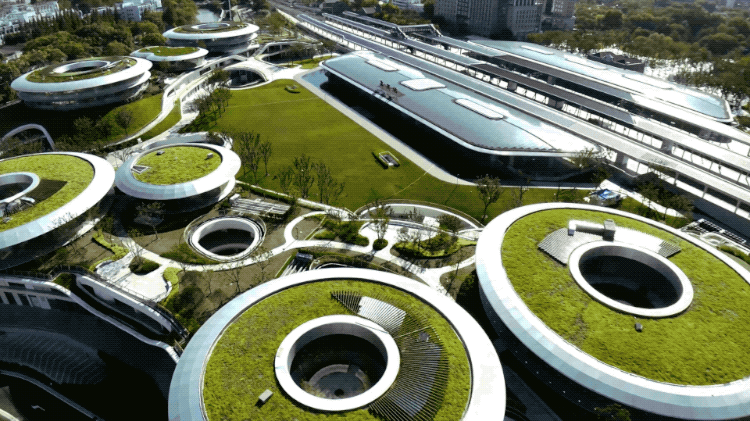
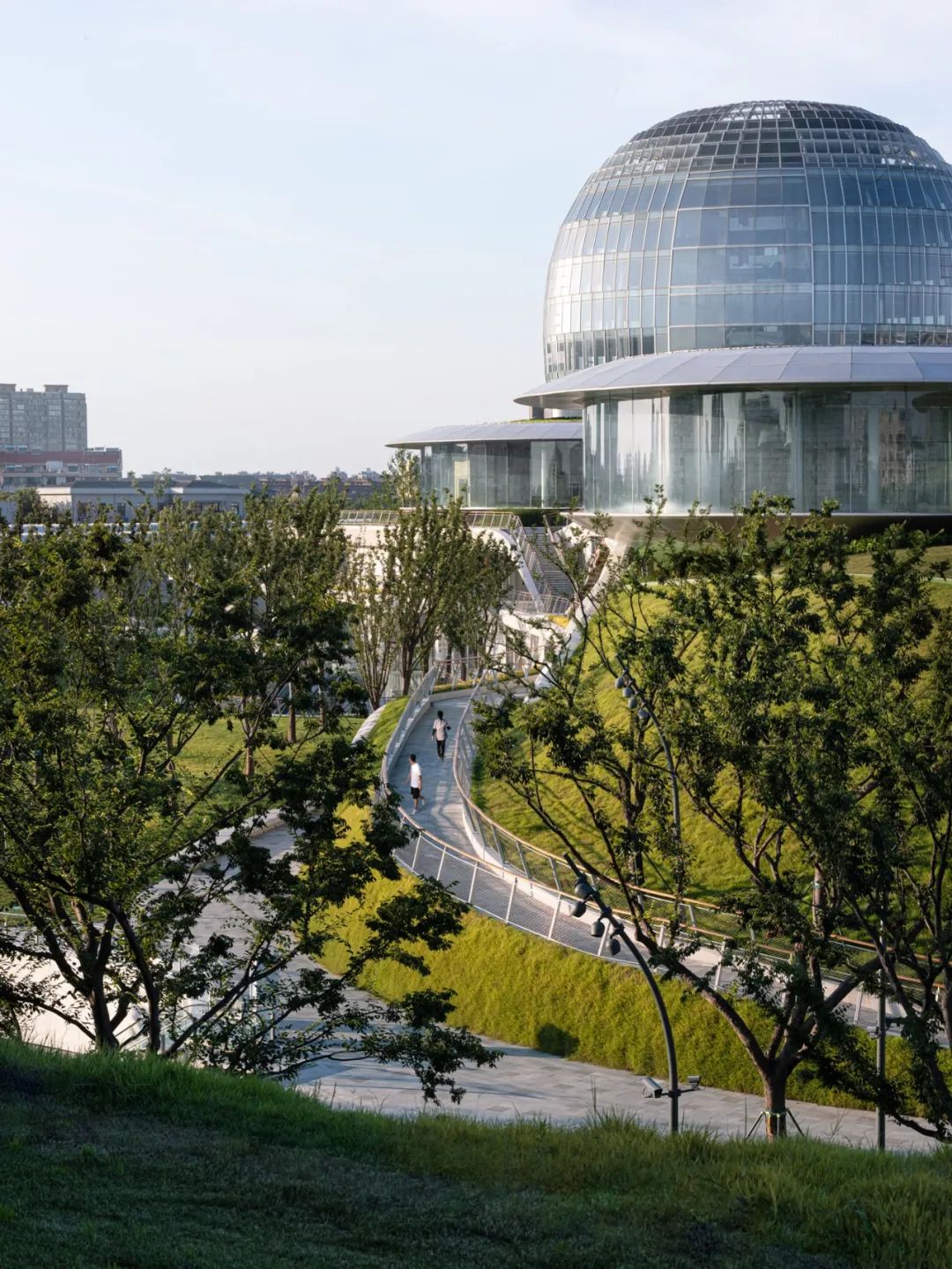
South Square Far look
This summer, the construction of South Square has also been completed.
From a distance, it is like a rolling green hill. There are 7 buildings. There is a sense of "floating". Most of them are 4 floors. The two floors below are basically integrated with landscape grass slopes. It is a very comprehensive The urban space is now.
▲
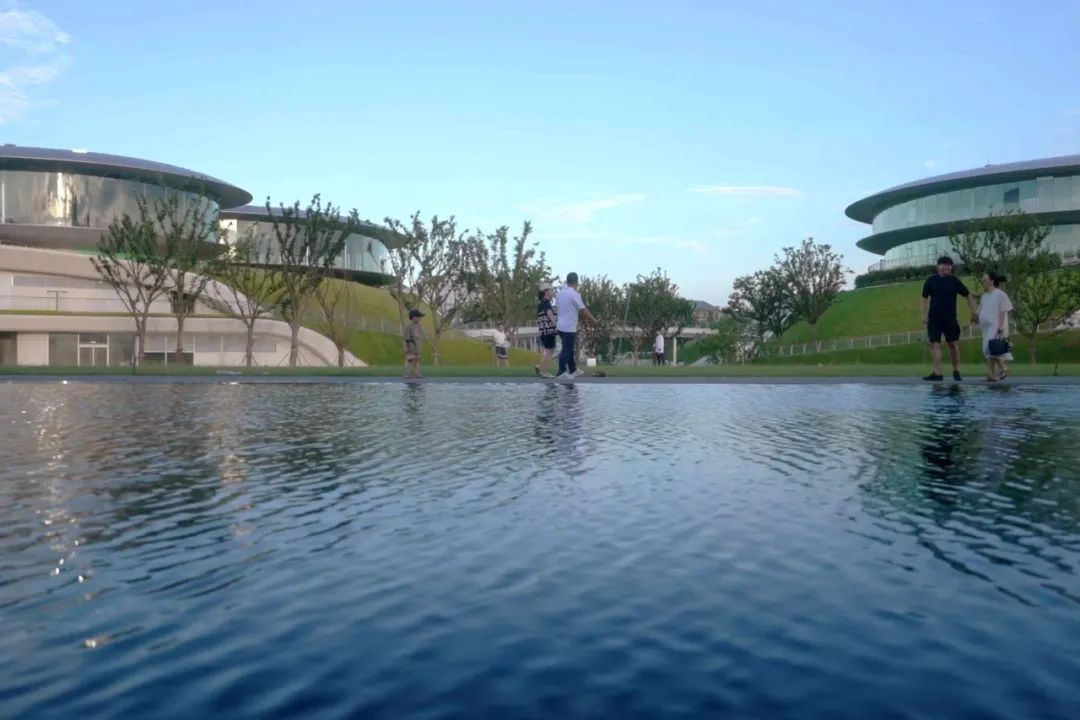
The ground space is open to the citizens
The new station building next to the south has a central lawn of about 1 hectares. Outdoor activities such as concerts, art festivals, and Huimin markets can be held here.
Similarly, you can come to this new area without the train, it surpasses the use of the railway station.
▲

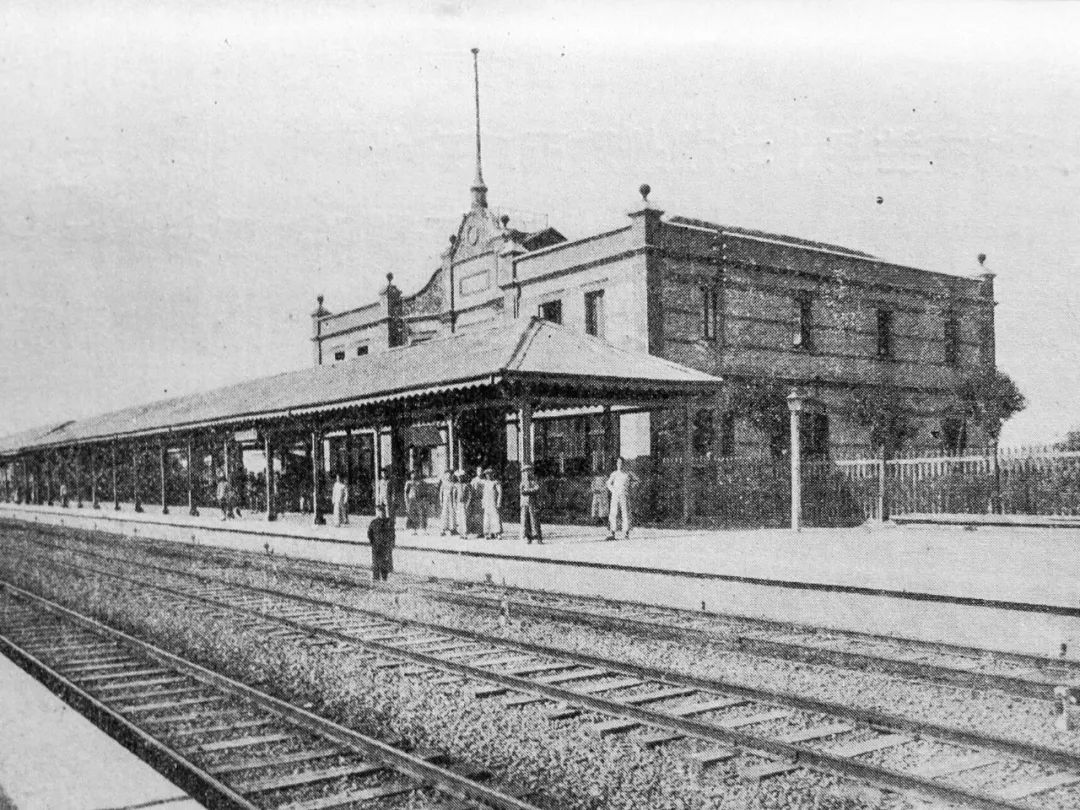
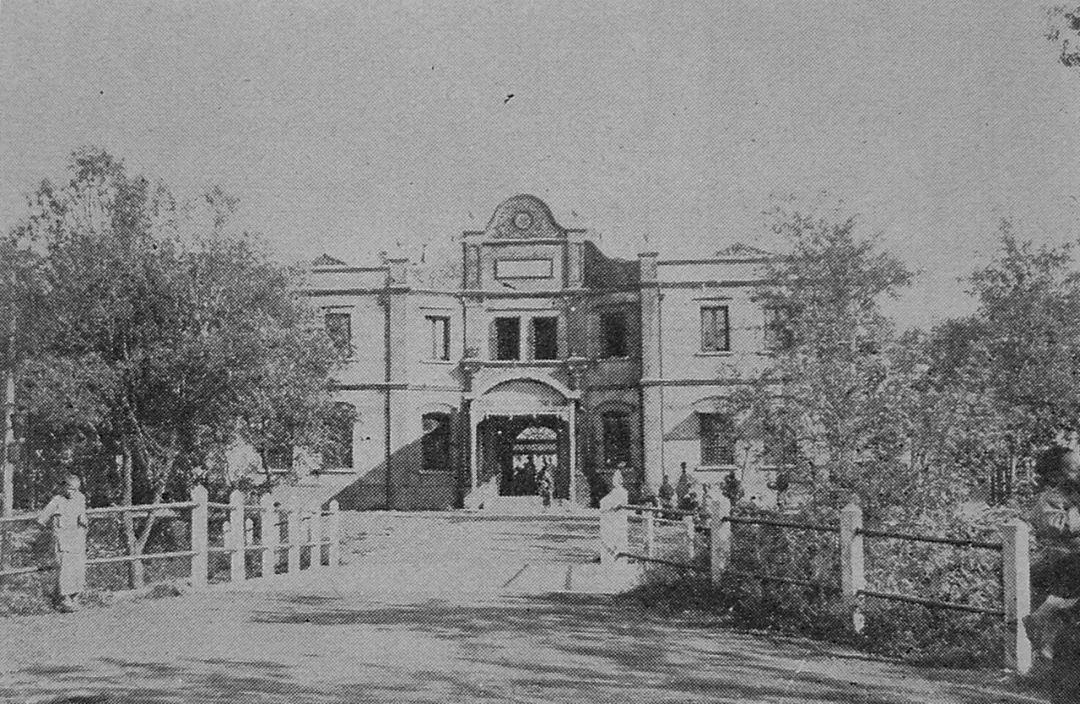
It is speculated that it is Jiaxing Station in the early 20th century
The Jiaxing Railway Station was built in 1907 and was put into use in 1909. It was an important transportation hub on the Shanghai -Hangzhou line at that time. In 1921, a large part of the Communist Party of China took the train to Jiaxing, and got out of the car there, and then took the red boat to Nanhu to complete the CCP meeting.
▲
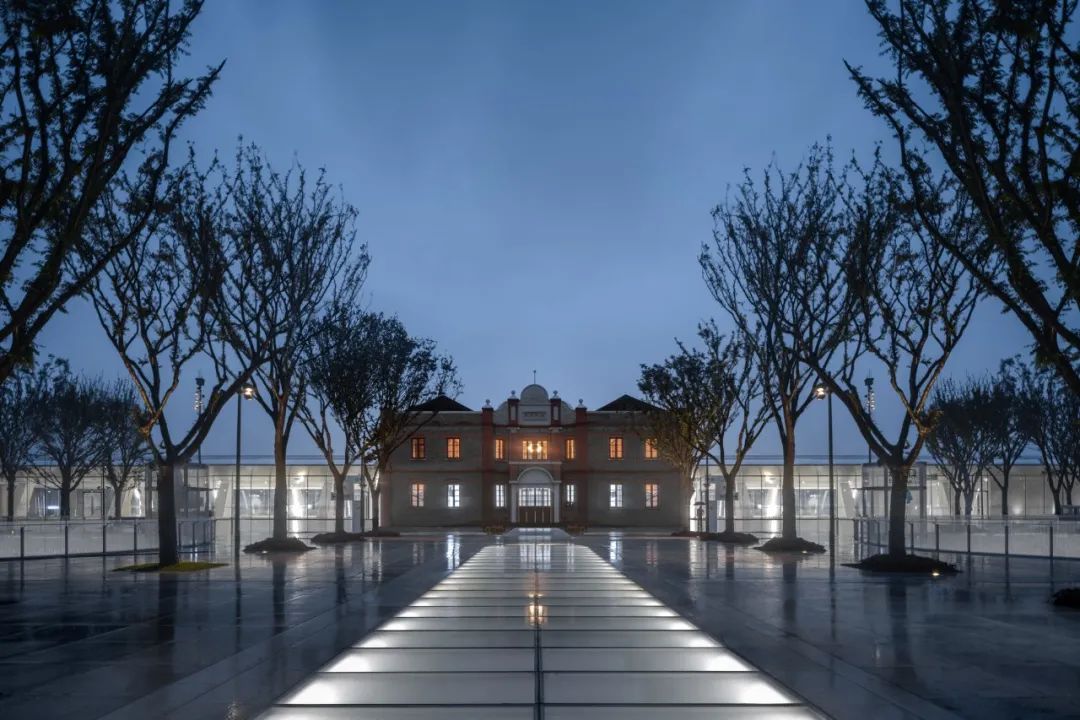
1: 1 Refuse old station building
The old station building a century ago was the origin and starting point of the entire Jiaxing Station, but it was blown up during the war.
Although the building itself is not a high -level ancient construction, we still decide to rebuild the train station station building to reproduce the history of the city.
We invite ancient building experts to inquire about historical data, images, and refer to the remaining clues of "Jiaxing City Chronicle" to do 1: 1 restoration.
▲
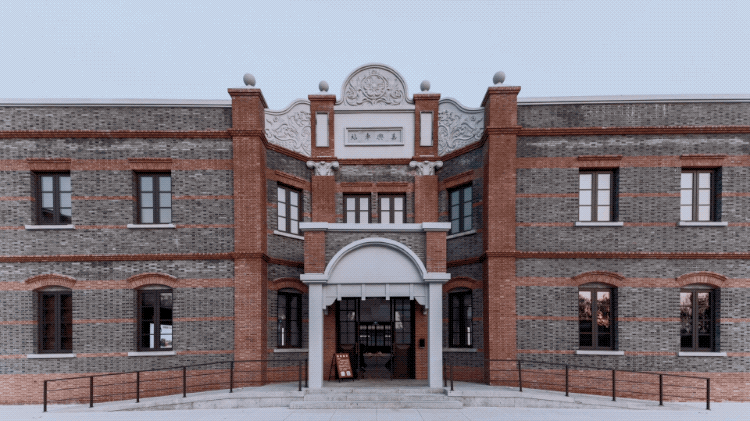
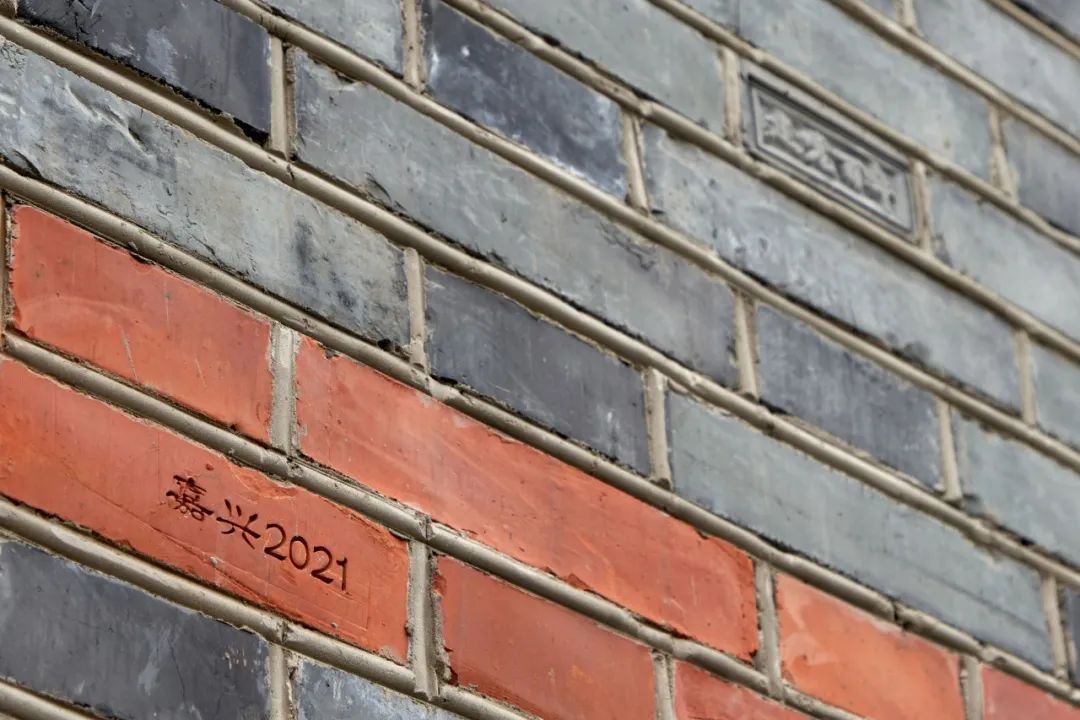
Up: the recovered old station building of Jiaxing Station
Below: restoration of the outer wall of the building
The entire re -construction room was used, with 210,000 blue red bricks, the facade is green bricks, and the brick columns and threads used red bricks. These bricks are made of mud dug out of the heart of Nanhu and Lake as raw materials, which is fired by hand in the local ancient brick kiln in Jiaxing.
▲
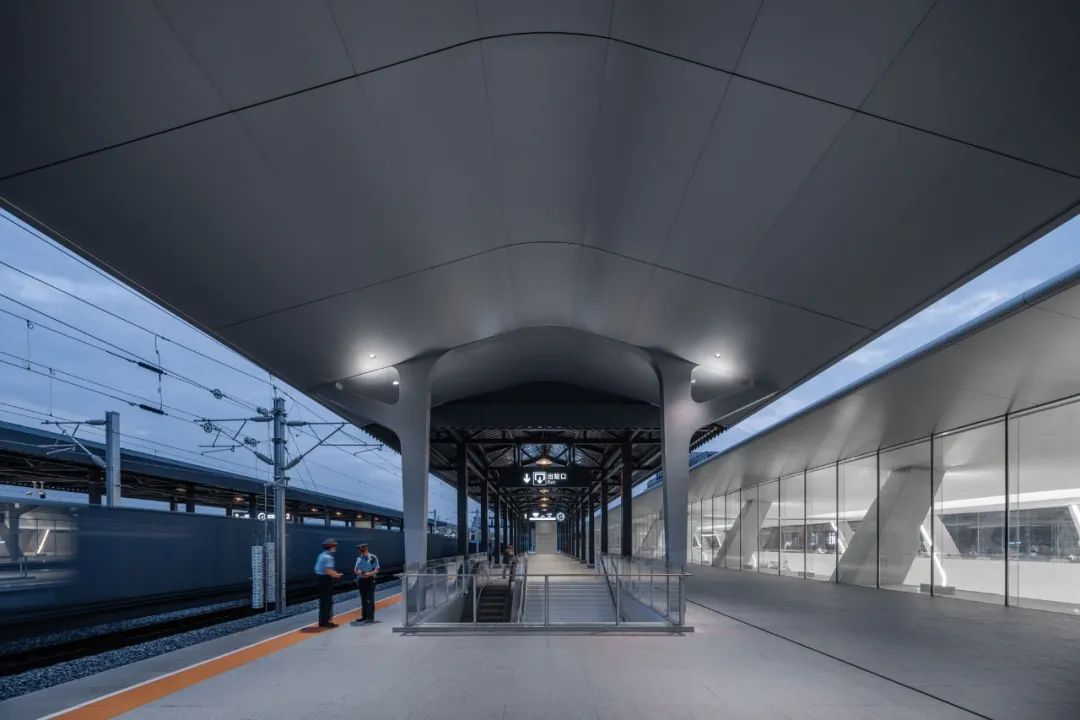
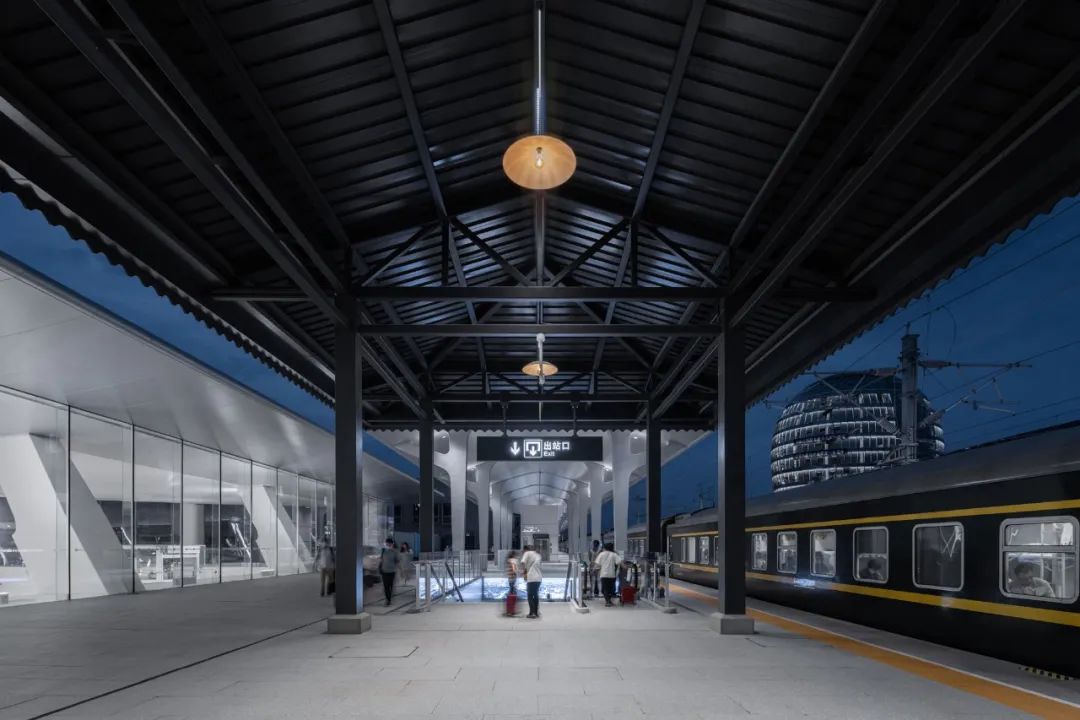
New platform, historical platform side by side
At the same time, according to the principle of theperture and the principle of perspective, to derive the relationships and size between the wrench, the bridge, the platform, and the station, on the new platform, the rain sheds and flyover of historical platforms are built.
This building that has witnessed history, internally as a memorial, shows the history of Jiaxing City and Old Station, will also tell the story of a big CCP to Jiaxing.
At present, many Jiaxing citizens, regardless of the elderly and young people, usually go to visit. It is not only a historical building for recovery, but also provides a coordinate for everyone to understand the entire city space.
▲

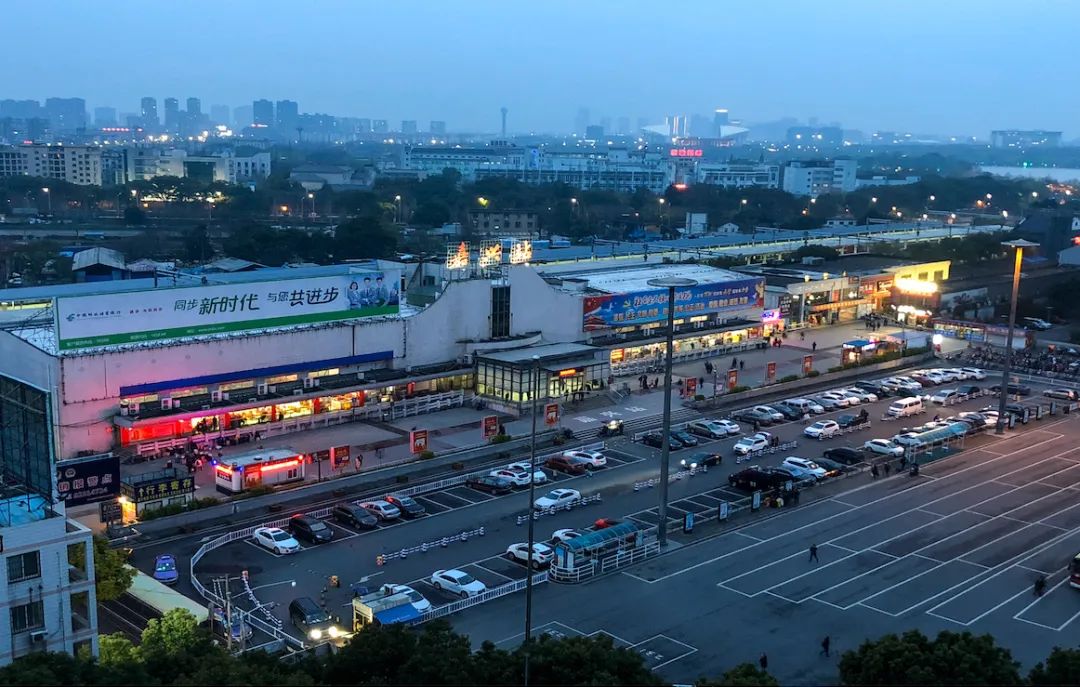
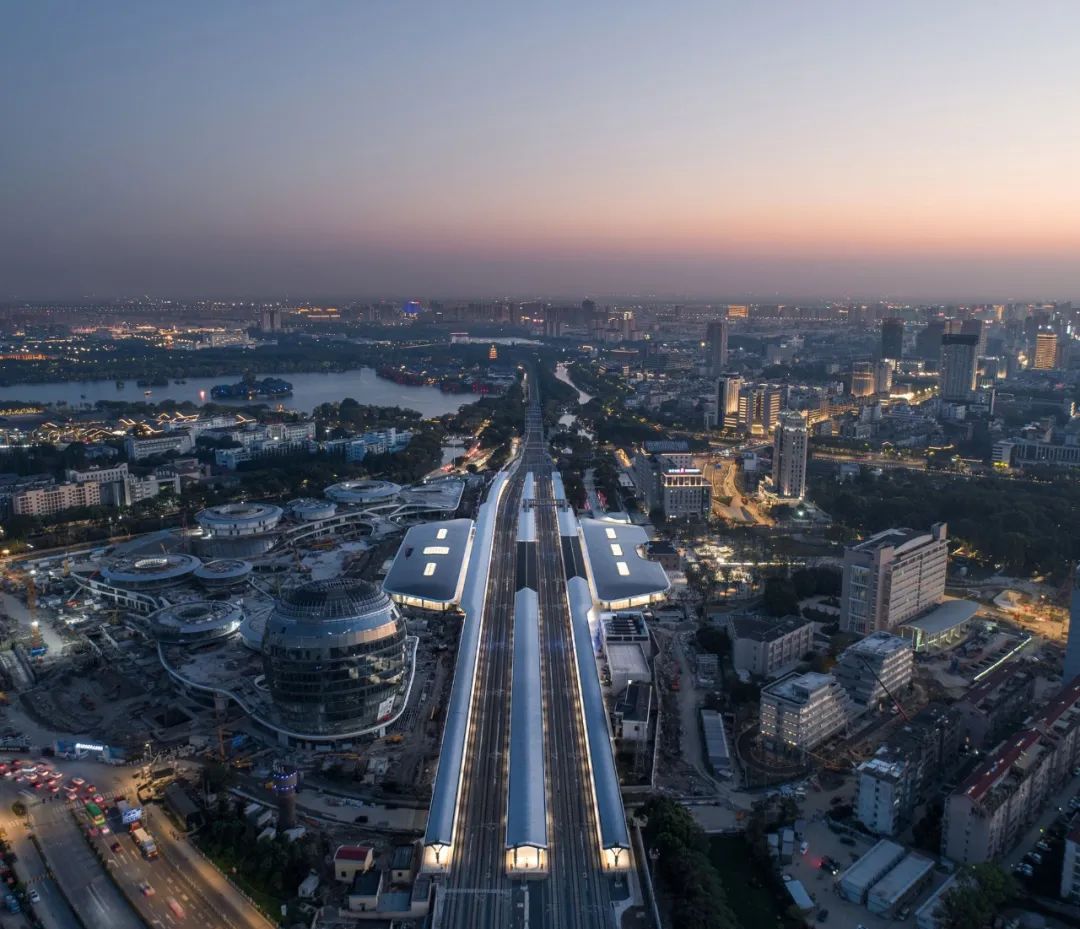
Jiaxing Railway Station before and after transformation
In 2019, I participated in the urban renewal project of Jiaxing Old Town as a urban consultant. At that time, I did not know that there was such a railway station project, but I turned in the old city. There are problems with the traffic function around the station, and the surrounding buildings are also very shabby.
▲
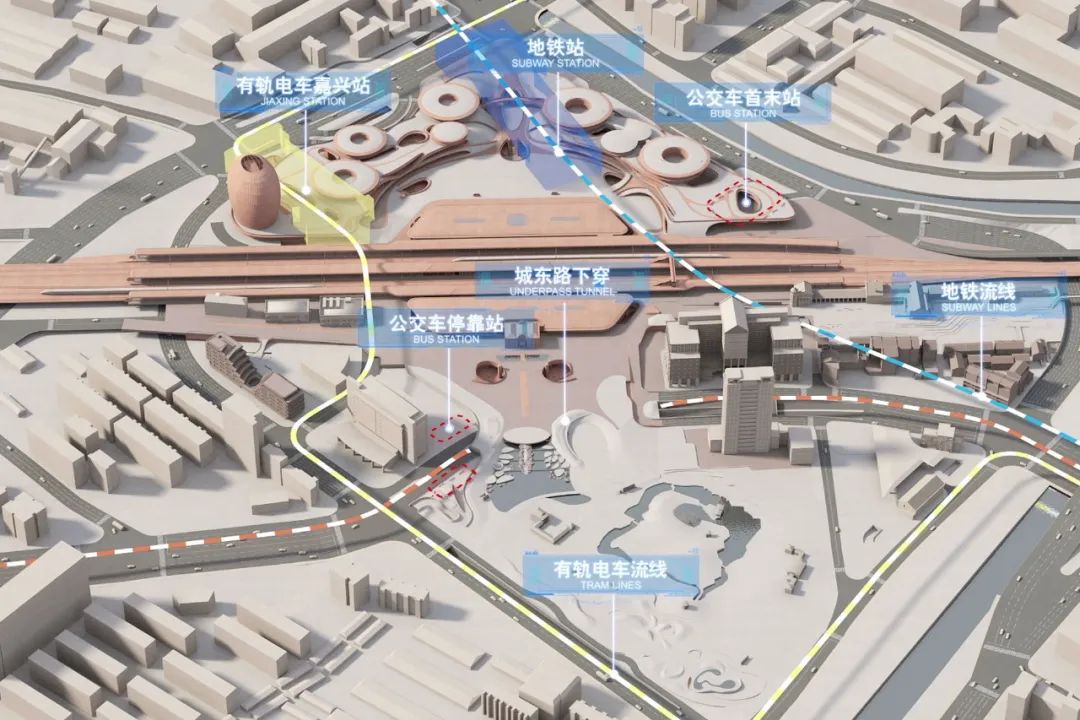
Urban traffic sinking intention
When we mention that we need to build a sinking station, this is different from the models of other railway stations across the country. It is very rare. The most important thing is the conceptual. It is necessary to communicate with the railway system to convince them.
In the process, it is quite interesting that when we propose to design the new station very low and humble, some people oppose that the average railway station is very large, and a large building should be designed.
▲
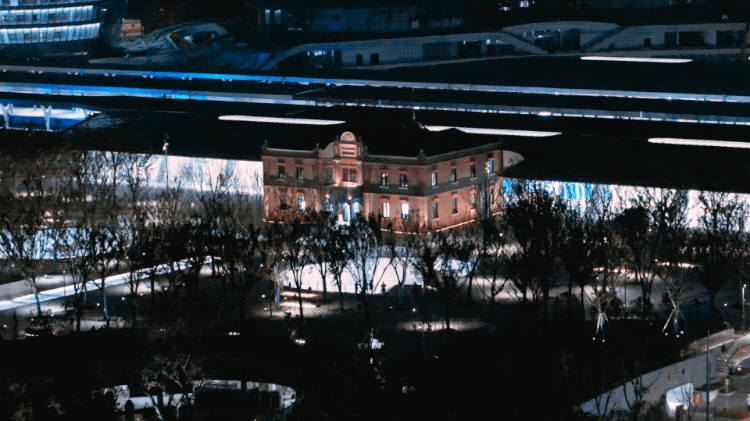
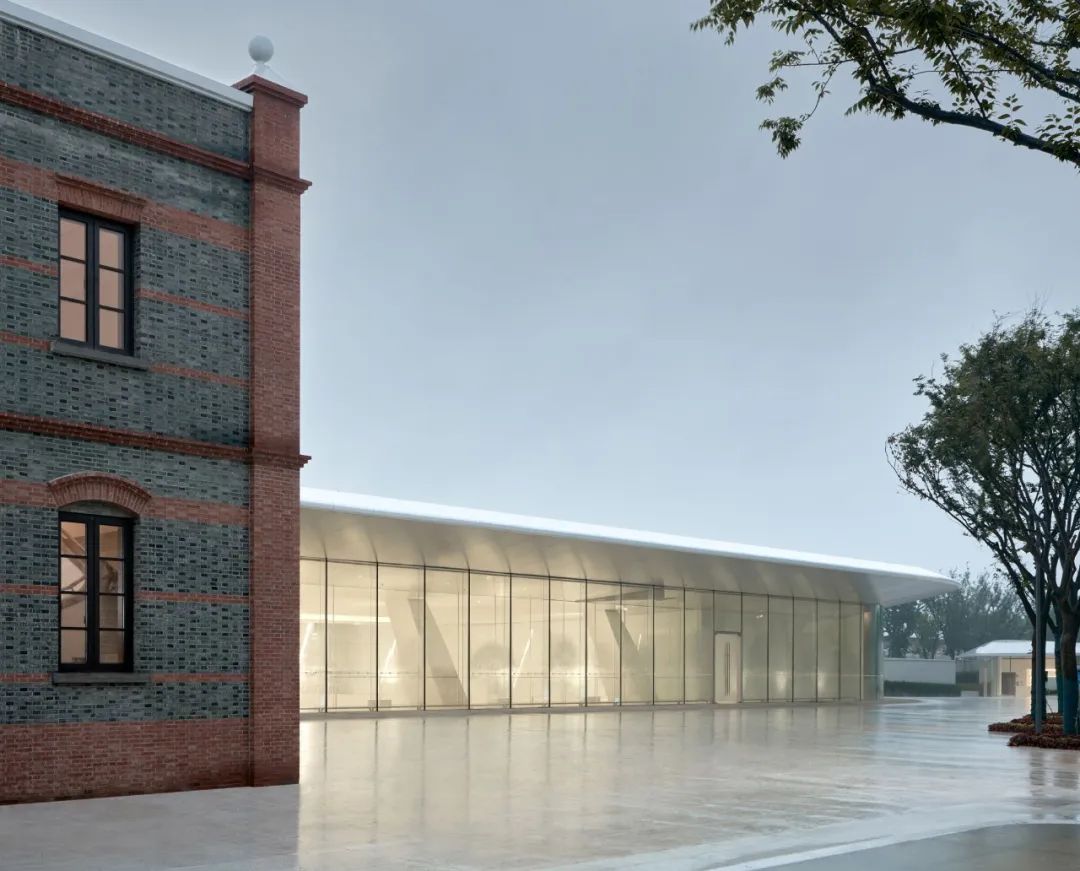
From the perspective of the ground, look at the relationship between new and old station buildings
I said that traditional buildings (old station buildings) are very small, and our new buildings have a good relationship with it. Some people have proposed that you can magnify the old buildings.
I said, you can't have a false antique, and you must respect the truth of history.
Others questioned that the old station building had been destroyed by the fire, and when you rebuilt it, it was still a fake thing. Well, it depends on what time you observe the city.
Because many ancient buildings are also constantly repaired and rebuilt, the time span is hundreds of years and thousands of years. Jiaxing Station is now in a 100 -year change time. If the time scale in our minds becomes more realistic and only focuses on the rapid development of cities in the past few decades, there may be no need to ignore this old building.
If there is a long -term view of history and time, the starting point of a hundred years ago becomes very important. The distant future.
If the city has life, we must respect the past of its life. The old station building is the true history of this city.
▲
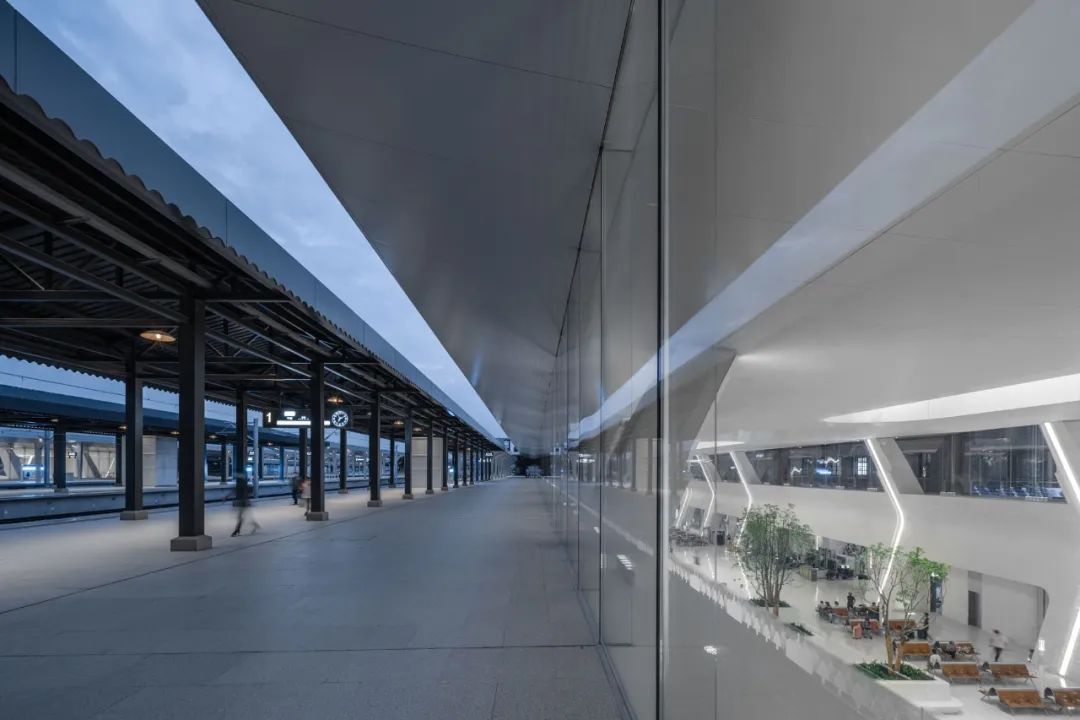
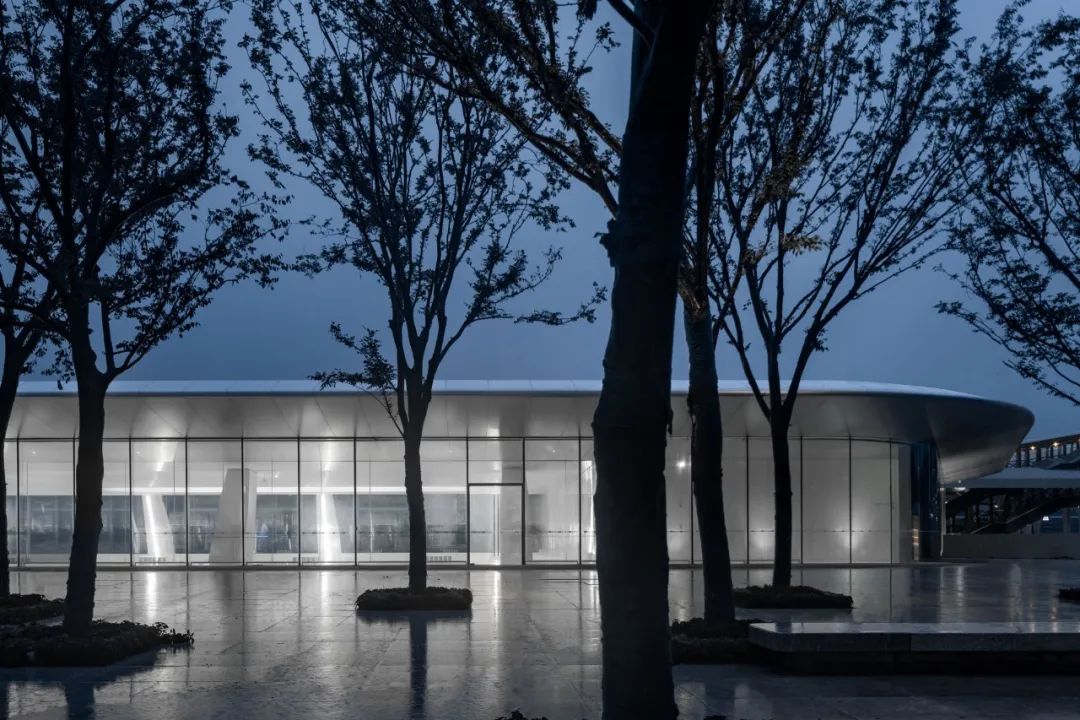
New station with ground perspective
When I entered the old city update at the beginning, I had already emerged, and then the renovation and new construction of the railway station became an opportunity. In addition, we have always felt that China Railway Station, airport and other transportation spaces. They are all tall and big, there are problems, and they can become more comfortable and human, so these two topics are merged together. The new station building was buried underground, and the "floating" metal roof was "disappearing" as a height, so it respects the scale of the old station building and echo it humility. In this way, the process of persuading owners is not very difficult.
The construction of the station building is completed in about one year, and the rails of the ground floor are also operated throughout the whole construction process.
▲
The flow of the underground waiting hall
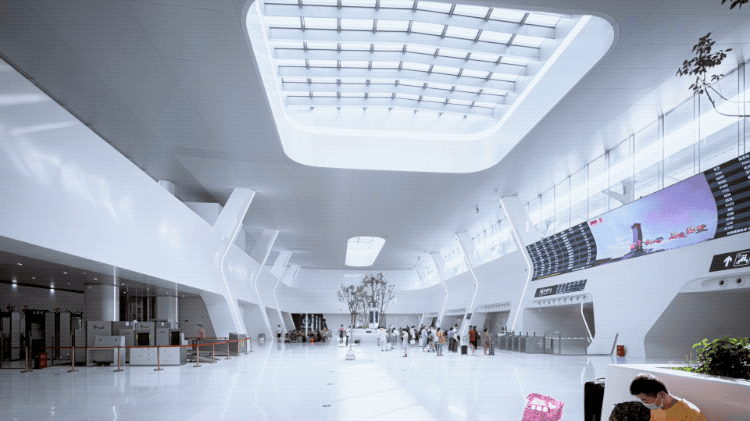
At that time, some people raised opinions saying that the waiting hall was white, easy to dirty, and would it be difficult to maintain.
But we feel that design will affect people's behavior. When the public space is designed to be bright and comfortable, everyone will feel that it should be neat, and they will want to maintain it instead of destroying it.
In the end, I insisted on using a light -colored solution, and the material that was not easy to attach dirt was selected. Through these designs, the purpose is to allow more people to enjoy this public space.
▲
Architect Ma Yansong accepts an interview

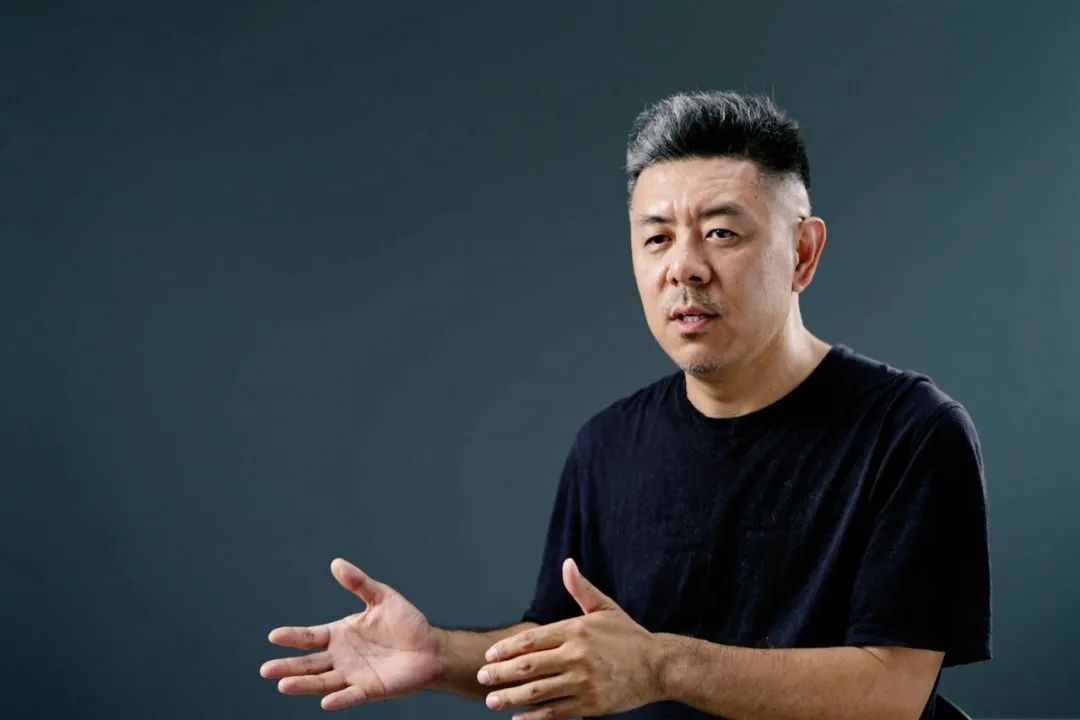
After the trial operation was opened to traffic in July last year, we came to visit the train station. I never wanted to observe others as at a train station.
The people who watch the car will find that in addition to the people waiting for the car, many citizens come, just come to turn, or go out from the park to shop underneath.
Also curious about users, can we enter the station very conveniently like what we think? We went to the parking lot and bus stations everywhere, and found some problems, such as the identification design, and it was better.
▲
Sinking courtyard
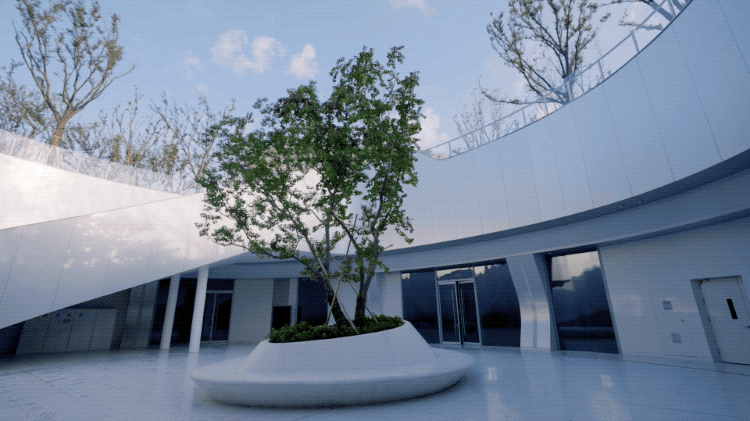
In addition, we unexpectedly found that too many people entered the underground station from the park on the ground -they would rather not be so convenient to enter the station, or to go to the ground to see the environment around the entire station first, and then Choose to enter the ground.
This causes some trouble. Because of the connection between the ground floor, we mainly arrange the landscape elevator, which is more than the load, so we are also considering the increase in the escalator and increase the convenience.
At present, railway systems also often organize employees from other stations across the country to visit here. Maybe the station system will also consider more in the future. Combining the situation of each city, we can make different stations designs that are integrated with the city.
▲
Jiaxing Old City
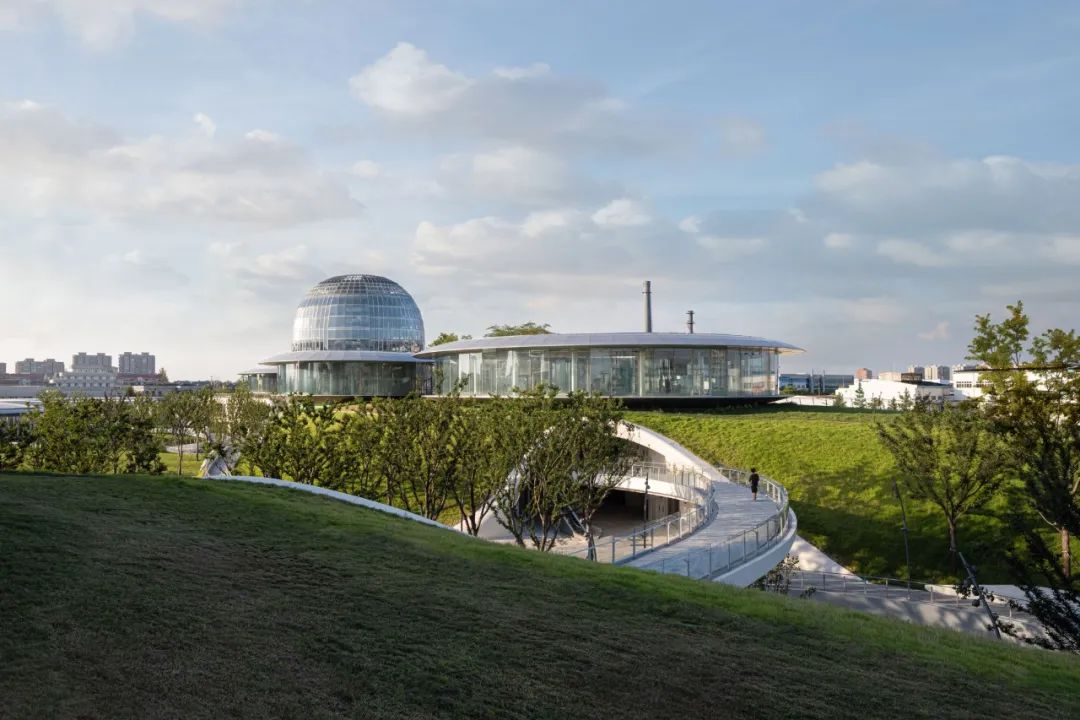
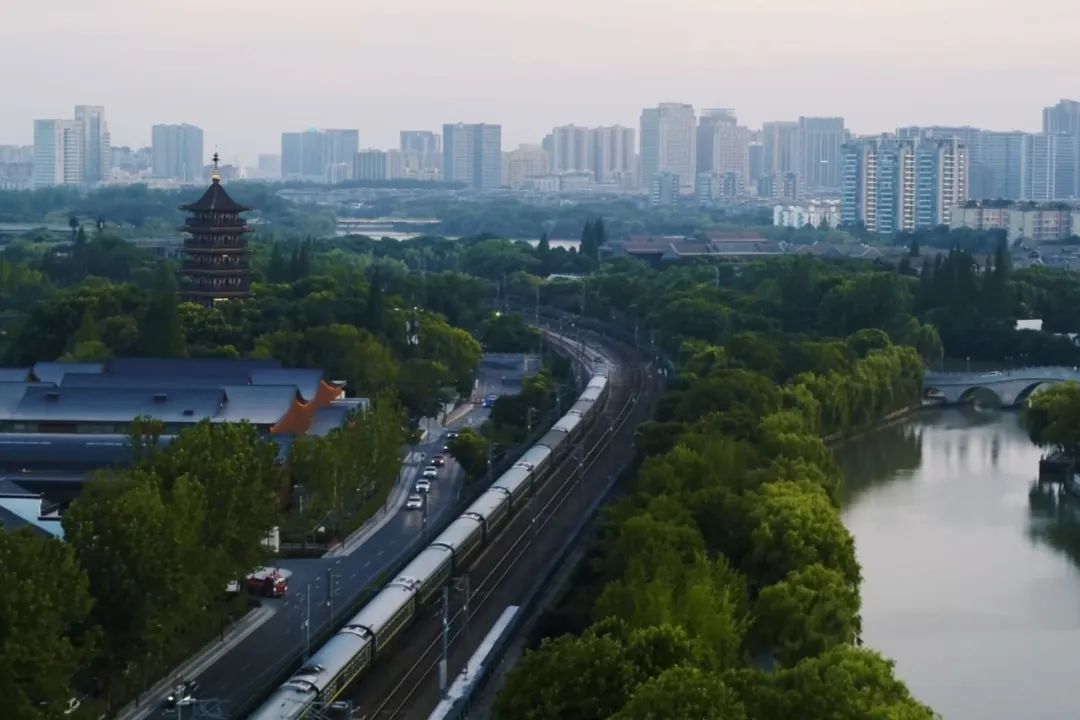
This time the construction design of the station made us realize that most of the railway stations in China have too many restrictions as a public space. It is split in the city and it is not free.
Later, it was discovered that in fact, this kind of disobedience exists in many other spaces in the city.
Between the venues of the city, it is not for you to wander, it has a very strong boundary. Like security checks, like a large traffic function space, this split is exacerbated, which has caused many intangible walls in the city, hindering this flow between people.
▲
Father and son who watch the train
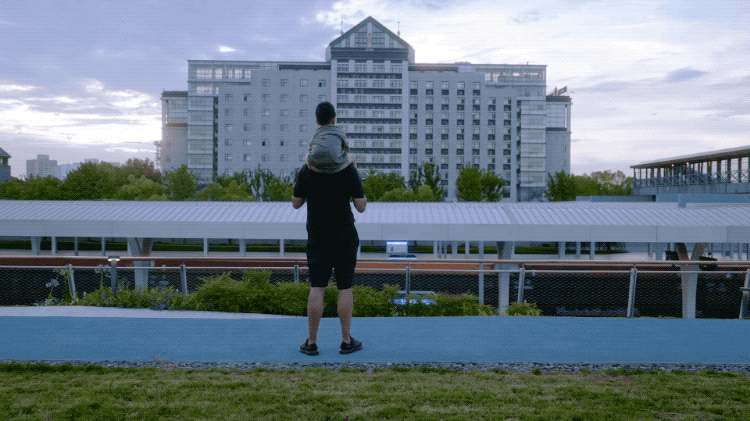
▲
At night, citizens on the railway station square
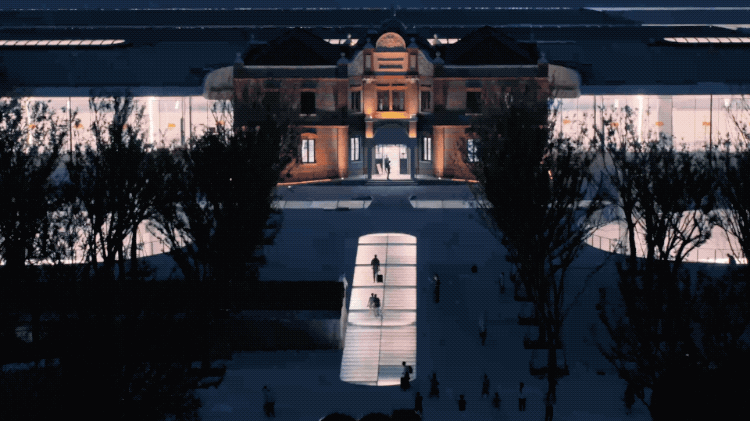
In fact, in the design of architecture and cities, the main thing is to encourage people's interaction and encourage many spaces to be open. One of the success of a city is to achieve communication and equality of people and people.
We always face this problem when we do architecture. What is the core of the future urban space?
Building open and free cities, designing with the city as the core, I think this is our biggest starting point.
When designing a railway station, you can consider that it is still a urban park. When designing an airport, it may still be a public space that integrates with the environment. A hospital, a shopping mall, can also find ways to integrate with the city, rather than splitting.
▲
Luzhou Sports Park renderings
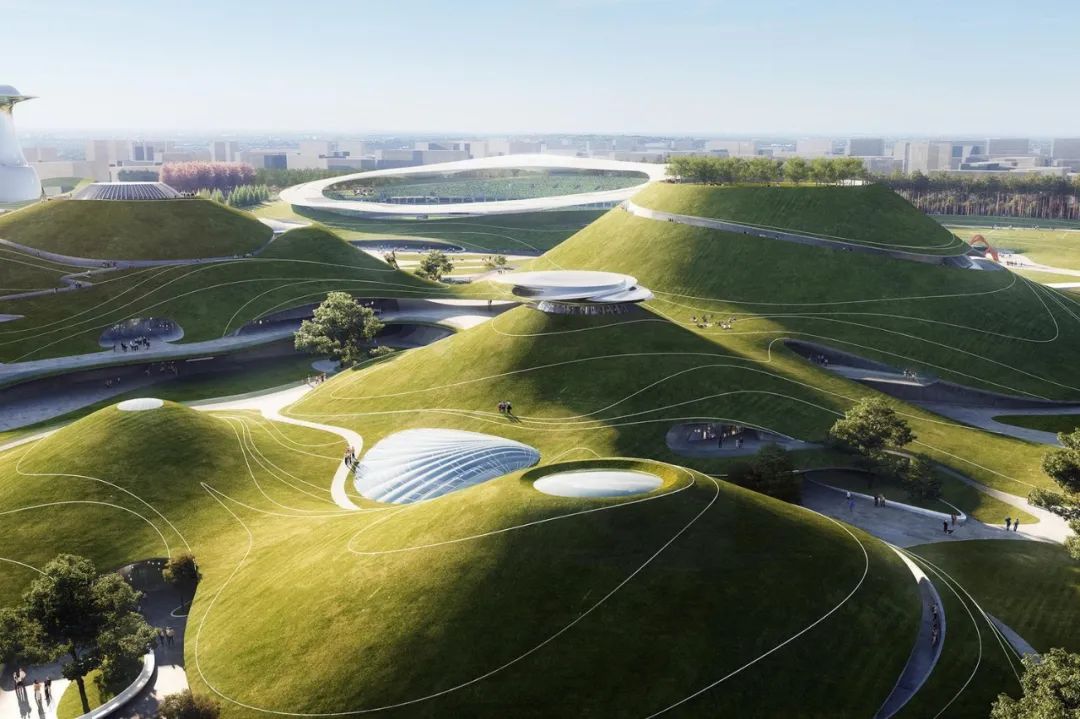
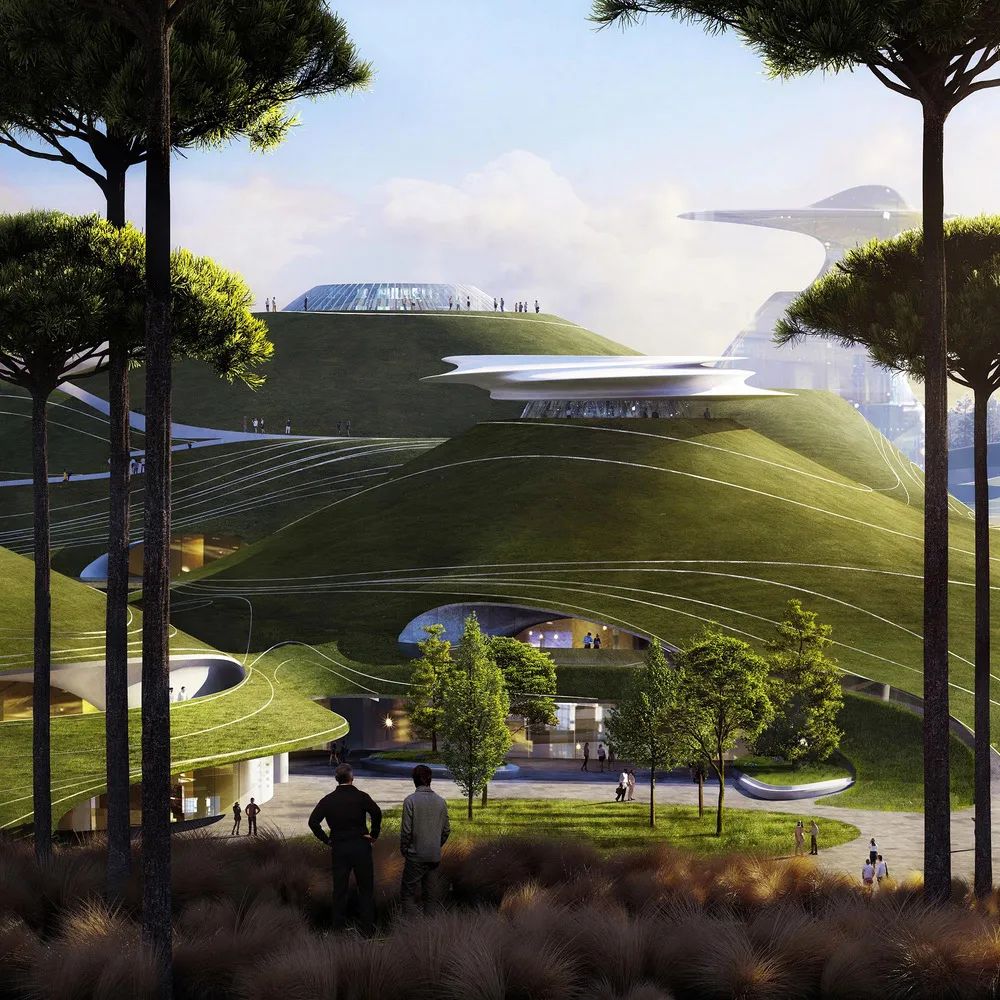
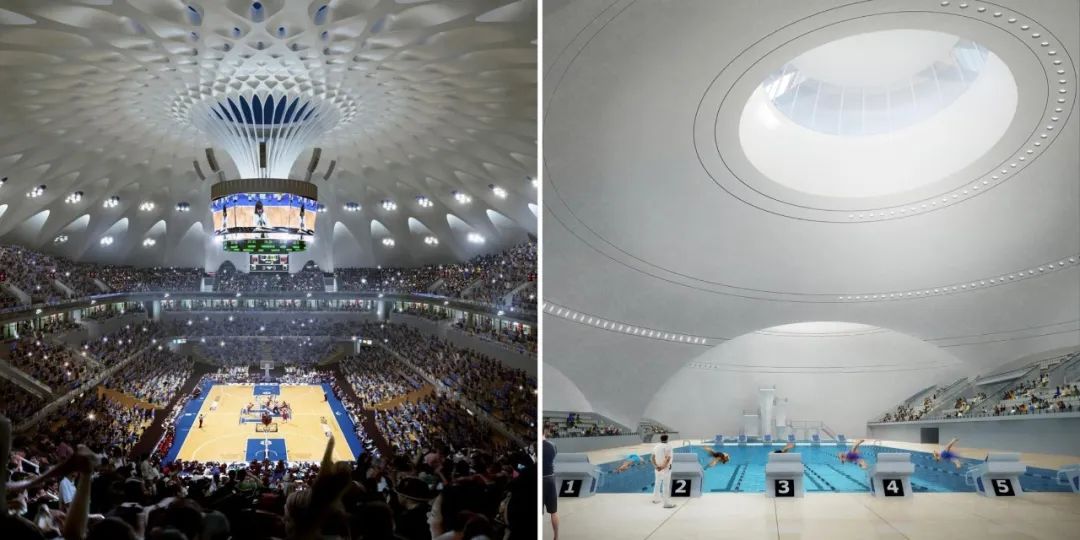
We have recently designed a stadium. From the ground, it has no grand structure. We completely let the building disappear in the landscape, just like doing the art of the earth. The purpose is to make people go to this space, not just to participate in the competition or watch the competition.
In addition to providing specific functions, this public space can also be a place where everyone is willing to relax every day, with family and pets to live such a space.
The characteristics of such space are freedom, that is, relaxation, which makes people even have a spiritual resonance, or inspiration, these are very lacking in the current city.
The picture is provided by MAD Architects
Part of the architectural photography provides: Creatar Images, existence of architecture, Olympic building vision, and building photography
- END -
Guncheng Meteorological Bureau to relieve geological disasters yellow warning [III class/larger]
The Guicheng District Meteorological Bureau June 08, 2022 07:25 02 seconds to be lifted at 05:31:31 of June 07, 2022, a yellow warning of the geological disaster released by 31:17.
Yiliang County Meteorological Observatory issued a yellow warning of geological disasters [Class III
Yiliang County Meteorological Bureau and Yiliang County Natural Resources Bureau June 9, 2022 jointly issued a geological disaster Meteorological Risk -Class III warning: It is expected to be in the n