Double -axis linkage "Four New Area", Takata Write Skyline!Songjiang Hub's detailed plan shows the charm of the new city
Author:Report Time:2022.07.13
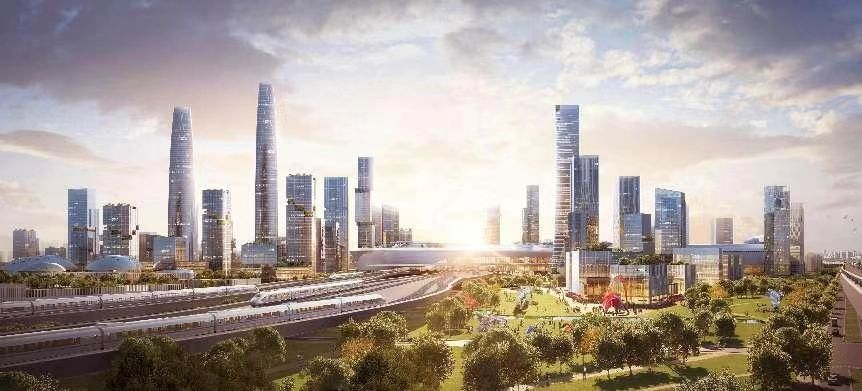
The detailed planning plan of the Songjiang Hub's core area has been officially approved by the municipal government recently, marking the planning and construction of the core area of Songjiang Hub to enter a new stage. According to the plan, in the future, a 320 -meter landmark tower will rise in the northeast of the area, thus becoming the commanding height of Songjiang New City and forming an iconic core gathering area.
According to the "Songjiang New Town SJC1-0017 (Core District of Songjiang Hub), which is approved by the Municipal Government on June 30 The south to Shenjiahu Highway, Maozhu Port, and Songjin Highway in the east, the total area is about 3.99 square kilometers, and the total construction volume is about 4.42 million square meters. Among them, Songjiang Hub's demonstration model area is 2.47 square kilometers, with a total construction volume of about 3 million square meters.
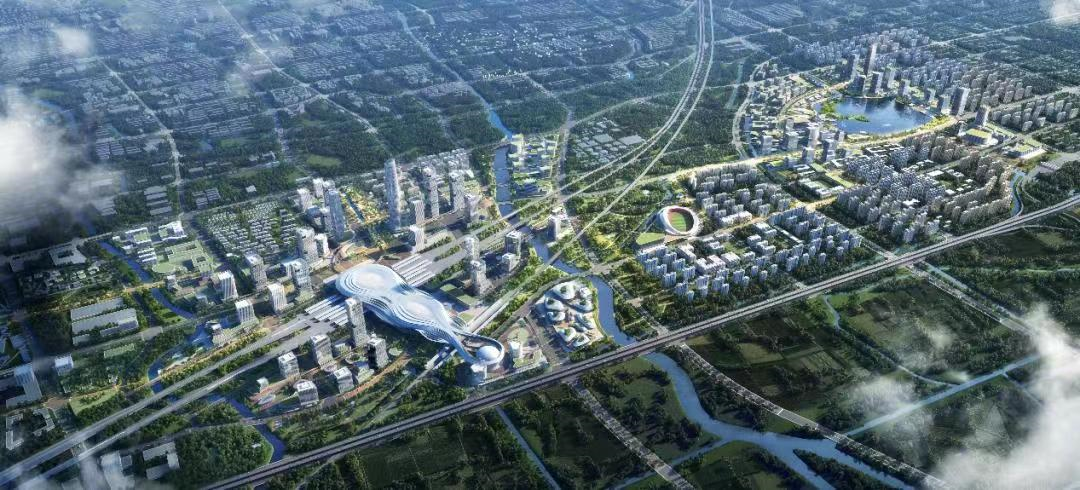
In an interview with reporters, Gan Fuqiang, director of the Planning and Natural Resources Bureau of Songjiang District, said that the modeling model area of Songjiang Hub is one of the three ace of the high -quality development of Songjiang District. Yes, it will usher in a new hub era for Songjiang New City: "The core area of the Songjiang hub connects the overall city design of the new city, shapes the space of the southwest of Shanghai, and plans to build a convenient and efficient hub traffic distribution system and a diverse three -dimensional charm. The station city is integrated and the city is fused. "
According to the plan, based on the concept of "outlet is the center" concept, the Songjiang hub will gather business functions along the G60 science and technology innovation corridor in the core area, show the target vision of the "technology core · World Window", and create the Yangtze River Delta. The hub, a comprehensive new city center of "station city integration" integrating regional high -end business and new city public centers. Among them, a 320-meter landmark tower will be set up in the northeastern neighborhood of Songjiang Hub, which will be developed around the landmark tower and hub station building to control the formation of step-step building buildings from 320 meters to 200 meters to 100 meters to 80 meters Height, so as to shape a high -recognition urban skyline.
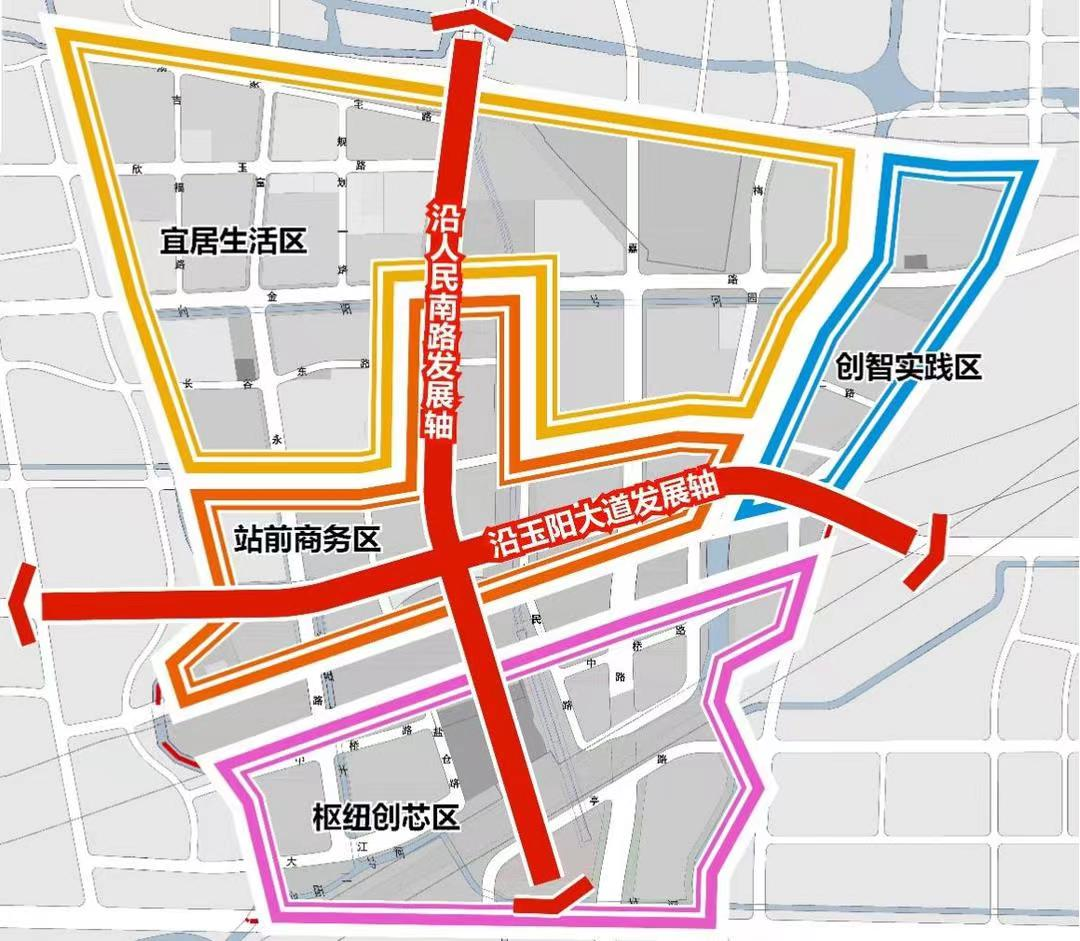
The plan proposes that the overall space structure of "cross double axis and four district linkages" will be constructed. Among them, the "cross double axis" is Yuyang Avenue and Renmin South Road, which will strengthen the core functions of business, business, culture and other core functions, and create a parent -station vitality interface and functions. "The hub Chuangxin District" "Chuangzhi Practice Zone" and "Livable Living Area". Specifically
—— "Business District in front of the station" will gather the service function of the headquarters of the regional headquarters to create a new urban life scene of the station-production-city integration symbiosis. The planning is mainly based on land, commercial, residential land.
—— The "Hub Chuangxin District" will be based on the integrated development of the transportation center and the surrounding land, and is closely integrated with the transportation space to build a business, culture, and artistic experience destination.
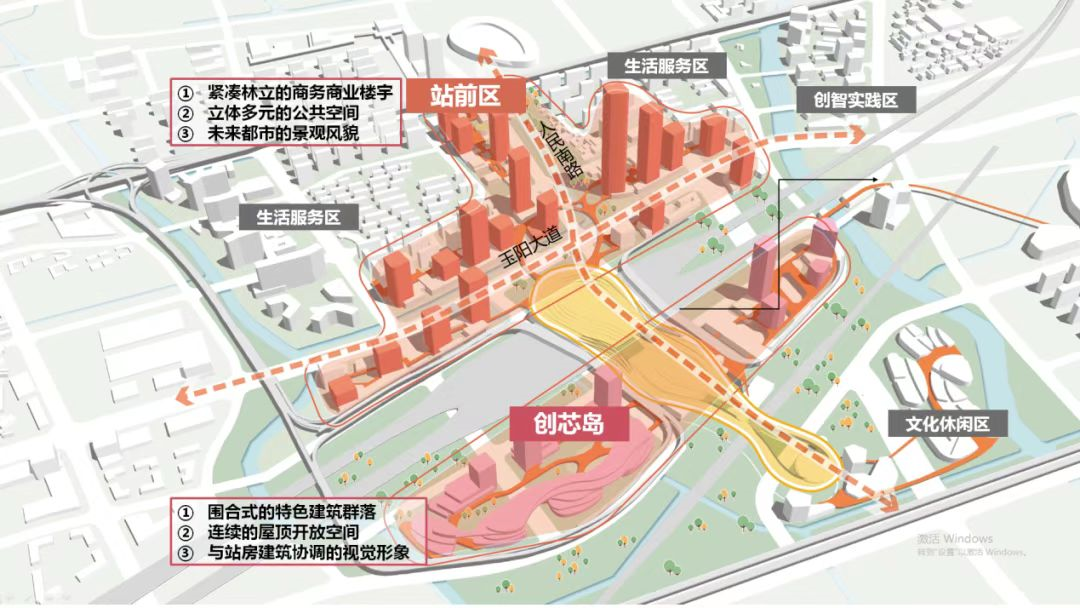
—— "Chuangzhi Practice Zone" will build a high -quality waterfront -shaped industrial park, and the planning is mainly based on R & D office and other land.
—— "Livable Life Area" will create a livable community that meets the living needs of various people, set up a district -level medical and health facilities and 1 district -level sports facilities, and plan to focus on land and public services.
In addition, based on the special conditions of the new and old station combination of Songjiang Hub, the plan is planned to propose integrated design and development of railway sandwiches (the sandwich areas formed by Songjiang New Station Old Station). Relying on the industrial characteristics of the G60 Science and Technology Corridor and Songjiang Science and Technology Shadow, the hub transportation center linked the east and west areas. Among them, the western area focuses on cultural tourism services, the eastern area focuses on commercial travel services, and introduces the leading headquarters of leading enterprises to create an immersive experience space in conjunction with Shanghai local film and television culture IP to build a destination hub for the integrated station city.
Author: Han Haifeng Zhang Ye
Edit: Zhou Yuan
Editor in charge: Tang Weijie
- END -
38.6 ℃, individual sites exceeded 41 ℃!In the next 10 days, Shanghai's high temperature continues, and the extreme highest temperature during the middle school entrance examination is 39 ° C →
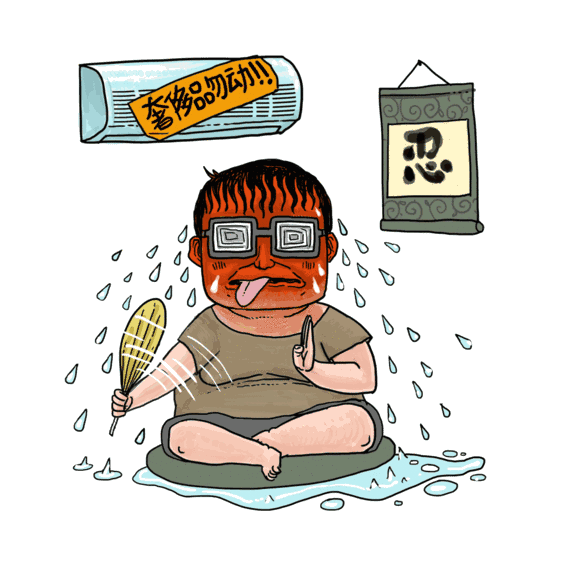
Walking on the road todayDo you feel the heat waves that come from?my country is e...
The Fourteenth Congress of the Communist Party of China Gansu Province, the spiritual quick reading (8)

From: New Gansu