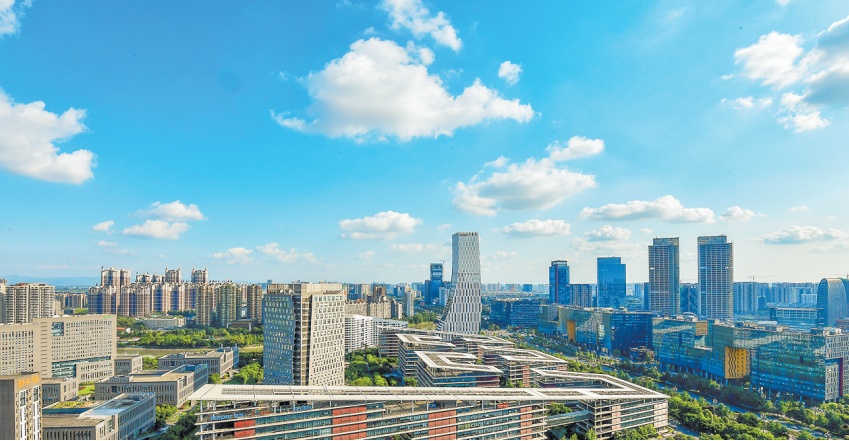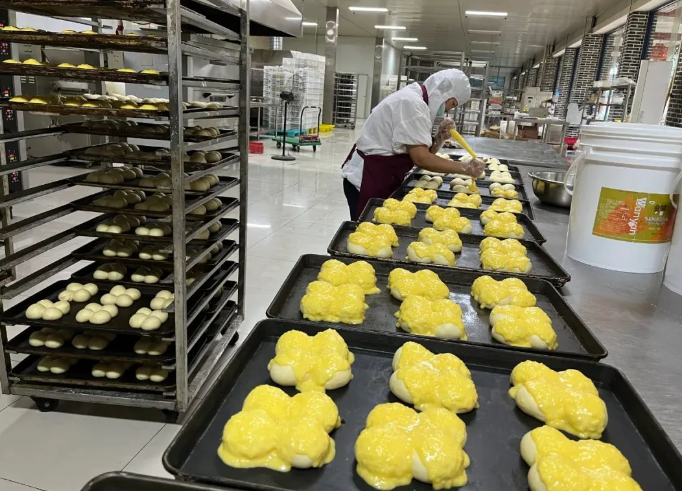"Guidance of Chengdu Future Park Community Construction" is released
Author:Chengdu Daily Jinguan Time:2022.07.07
This year, in order to promote the integration of the park form and the community's texture, the park scene is suitable for the people's life, the ecological space is suitable for the production and living space, and finally realize the quality of modern communities to build a park city demonstration zone with the construction of new development concepts. Chengdu launched the construction of the future park community.
So how to build the park community in the future? What does it look like? Today, the Chengdu Housing Construction Bureau announced the "Guidance of the Chengdu Future Park Community Construction" (hereinafter referred to as the "Guidelines for Construction").

[Sketch "Construction Guide"]
According to the relevant policies, the "Guidelines for Construction", in accordance with the national, provincial, and municipal related technical documents and standards, combine the future development trends of the community, from urban communities, industrial communities, and rural communities, respectively The new construction and reconstruction of the construction requirements of the future park community and the indicator system are summarized and summarized. With the goal of "safety, pleasant, wisdom, low -carbon, health, sharing", based on the "building environment, green transportation, municipal facilities, public services, public services , Wisdom Toughness "5 construction dimensions, focusing on 20 core construction content including" green building, ecological integration, low -carbon life, sponge city ", build 44 construction indicators, and finally form a" 5+20+44 "index system.
【Key click】
NO.1 Building Environment Construction
Focusing on green buildings, the "Guidance of Construction" clearly states that in the construction of urban and industrial future park communities, the implementation of new civil buildings with no less than 72%of energy -saving design standards. All new buildings implement green building standards. The energy conservation transformation of the building will also be pushed into the city's organic update.
In the "three -dimensional greening" indicators, the "Guidelines of Construction" proposed that there are various forms of three -dimensional greening such as sinking, flat land, retreat, roof and facade.
Other walls, neighboring municipal public facilities, viaducts, overpass bridges, and flyover should be used for vertical greening; roof greening can use water -saving roof greening; encourages residents to green.
NO.2 Green Transportation Construction
In the future, the park community cannot be separated from the convenient and intelligent transportation system and facilities. Therefore, in the "green transportation construction" dimension, the "Guidelines for Construction" mainly start from four aspects of public travel, green nets, smart transportation, and shared parking. Eight construction indicators of the rail transportation station city, bus stops, slow space, slow environment, intelligent transportation facilities, shared parking spaces, and mechanical three -dimensional parking facilities to weave the community slow network function and build community smart transportation Platform and sound community parking services, effectively solve the possible traffic problems in the park community in the future.
For bus stops, the "Guidelines for Construction" proposes that it can be combined with community complexes to set up the first floor of the complex to encourage the use and setting of three -dimensional greening and artistic installations.
For the "Slow Space" indicator, the "Guidance of Construction" clearly states that it is necessary to improve the slow -moving supporting facilities and barrier -free facilities, and the facilities configuration must not affect the slow pass.
The distance between the streets of the urban life community should be ≤250 meters; the distance between the street crossing of the industrial community should be ≤400 meters. When the width of the pavement is greater than 30 meters or the sidewalk crossing the road is greater than 16 meters, a safe island should be set, and the width should not be less than 2 meters.

NO.3 Municipal Facilities Construction
The dimension of "municipal facilities" is closely related to the living environment and life experience of residents. Therefore, in this dimension, the "Guidelines of Construction" focused the core content on municipal roads, municipal pipe networks, environmental hygiene and green energy sources.以“安全、宜人、低碳、智慧”为目标,对交通稳静化措施、街道空间一体化、优化道路结构、地下管廊建设、信息化管网配置、生活垃圾收集站、社区服务驿站、 Green energy supply systems and 9 indicators of multiple charging facilities in the community are controlled and guided.
The "Guidelines of Construction" propose a new concept of "community service station". The architectural form of the community service station is in a landscape or hidden construction method to echo the characteristics of the park's urban characteristics, or combine the overall consideration of community parks, community complexes, and community health service centers. The overall consideration should be set up in obvious positions. Functional configuration of public toilets, the third toilet, mother and baby room, lounge, management room, tool room and other functions, as well as facilities such as drinking water points, regional guidance, trash can, lighting and other facilities.
The minimum construction of the station building should meet the standards of standard green building standards. Public bathrooms should choose water -saving equipment and appliances. The water efficiency level should reach two or above. The hand -washing basin should use inductive or delayed autistic watercases. Update the transformation community can use the existing idle space to set up mobile toilets or integrated box -type toilets.
NO.4 Public Service Construction
In the "community entrustment" indicator, the "Guidelines for Construction" proposed that the community configures kindergartens according to the service radius. There are no less than 6 classes in kindergartens. The construction space and outdoor venue functions are complete. Each class has a venue for activities. Configure the after -school service custody center to cover the whole schooling section.
In terms of the "Comprehensive Supermarket" indicator, there are at least one comprehensive fresh supermarket in the community. It should include water areas (aquatic area, fresh meat areas, cold fresh poultry areas), water -free zones (vegetable areas, fruit areas, poultry egg areas, which are ordinary inside). , Community cafeteria and other community public service facilities. Comprehensive supermarkets can be constructed in conjunction with commercial and entertainment facilities as a whole, and priority is set on 1-2 floors.
NO.5 Smart Toughness Construction
The content of the dimension of "smart toughness" contains: smart control, smart property, security toughness, community services. Specific indicators include intelligent perception facilities and equipment, CIM platform (urban information model) and BIM technology (building information model) application, property service facilities, functional supporting facilities, emergency evacuation places, disaster prevention and mitigation infrastructure, community smart water affairs, party and mass services Central and community complex. For example, in terms of "functional supporting facilities" indicators, the community should be equipped with functional supporting facilities such as express service rooms, smart express boxes, and non -contact dining cabinets, and configure corresponding monitoring facilities to realize the surveillance of functional supporting facilities. The community should also be equipped with peripheral protection facilities, resident security facilities, public regional security facilities, and monitoring centers.
In terms of the "Community Smart Water" indicators, the newly -built community should strengthen the construction of smart water facilities. Through the equipment and other equipment such as water conditions, safety monitoring facilities, meteorological hydrology monitoring facilities, etc.动态监测、精准调控、协同管理和高效应用的智慧水务平台,打造社区智慧水务应用场景,推动“供排净治”一体化;乡村类社区应依托智慧水务建设灌区一张图,对农业用水、 The canal is a precise dispatching of water supply.
Chengdu Daily Jinguan Journalist Yuan Hong Editor He Qixie Editor Liu Yonghao
- END -
Walking in the front of the new bureau 丨 Daotian Town: seize the new air outlet of the prefabricated vegetable industry

On July 14, the reporter walked into the bread production workshop of Mattel Co., ...
Heqing County Meteorological Bureau lifted lightning yellow warning [III class/larger]
The Heqing County Meteorological Bureau was lifted at 01:52 on June 09, 2022. 02 seconds of 02 seconds 2022, June 08, 7:55 52 seconds, a thunderbolt yellow warning.