Dalian 460㎡ minimalist villa, simple, elegant, atmospheric, and not losing home temperature
Author:Designer Lalisa Time:2022.07.06
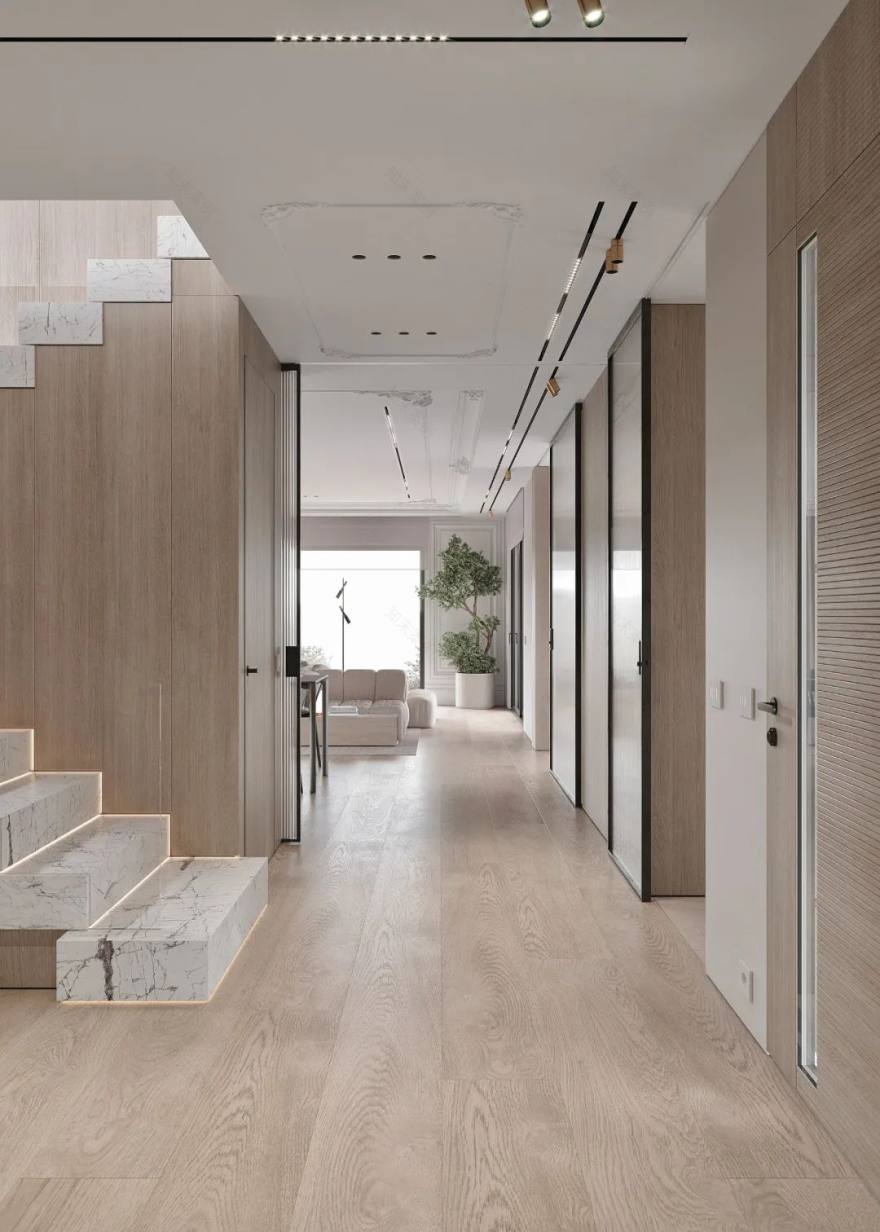
This case is a fan client from Dalian, with an overall area of about 460 square meters. After communicating with customers many times, designer Mason determines the use of modern minimalism to design the house according to the needs and feelings of customer feedback.

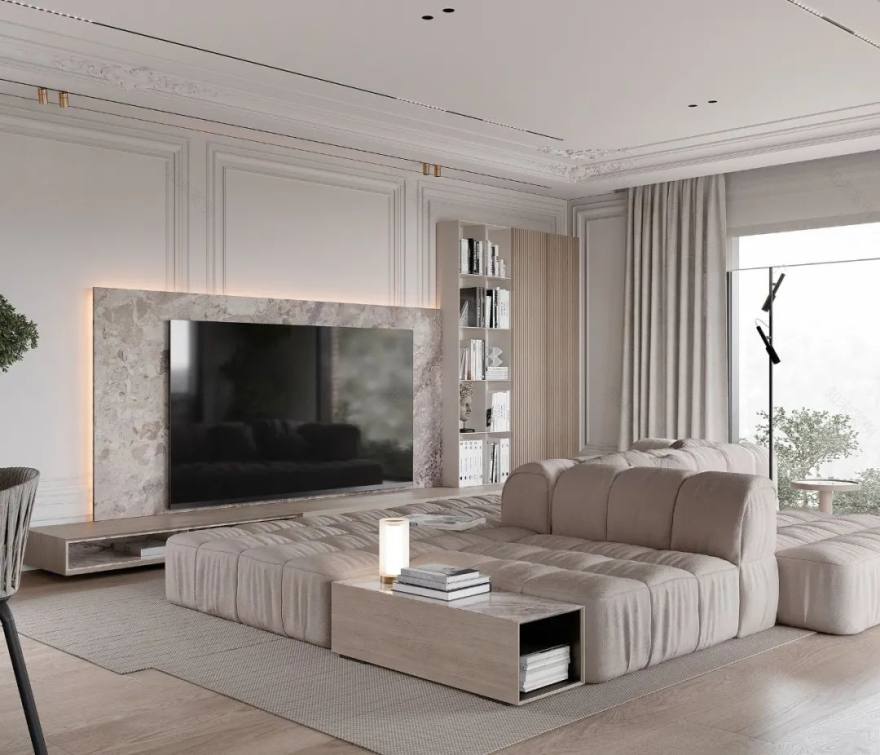
The design of the living room is mainly functional as the main task, so the designer in the design of the living room has reduced many unnecessary elements in order to make the space more transparent and practical. The TV background wall uses a suspended design, and marble is selected on the material. The overall looks more neat, and the shelf next to it meets the daily storage needs. As the main living place of the family, the designer also designs the lighting and ventilation of the entire space according to the living habits of the homeowner.
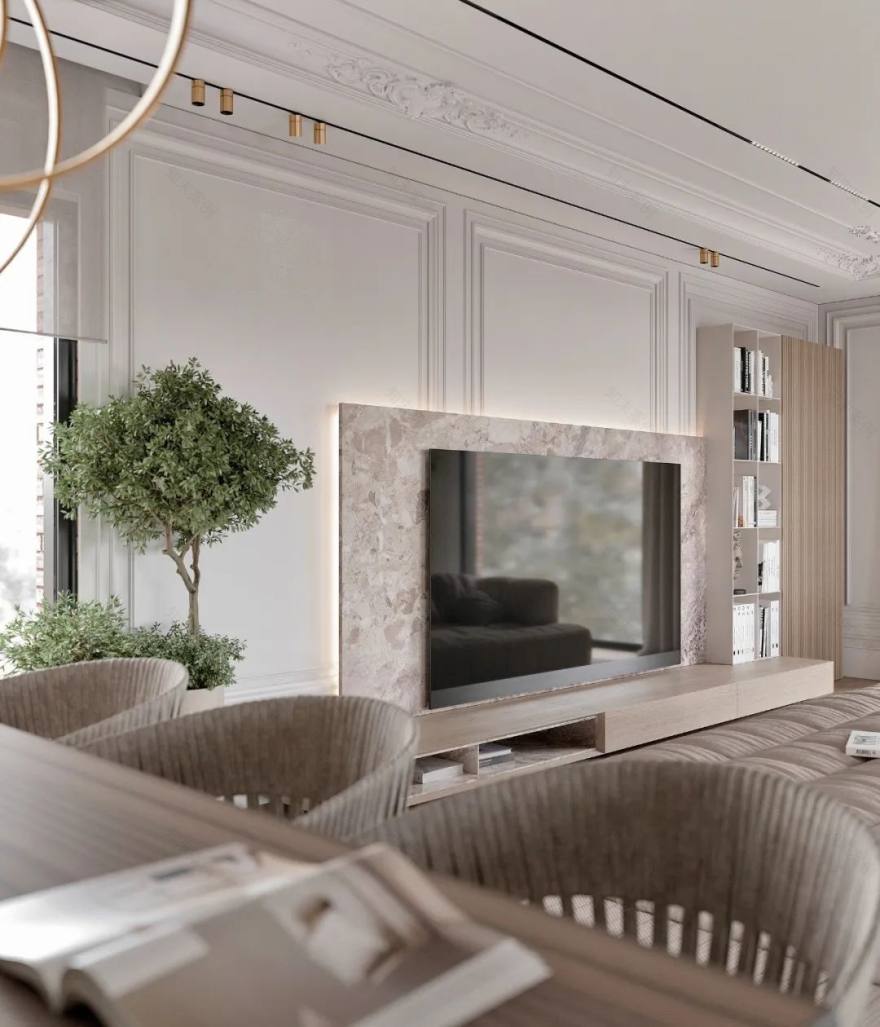


The homeowner likes the bright feeling. The lighting of the restaurant is naturally required. The panoramic floor -to -ceiling window can make the sun better. The wood -colored solid wood floor of the wooden panel and the ground form a good echo, allowing the overall space to be elegant and atmospheric without losing the temperature of the home.
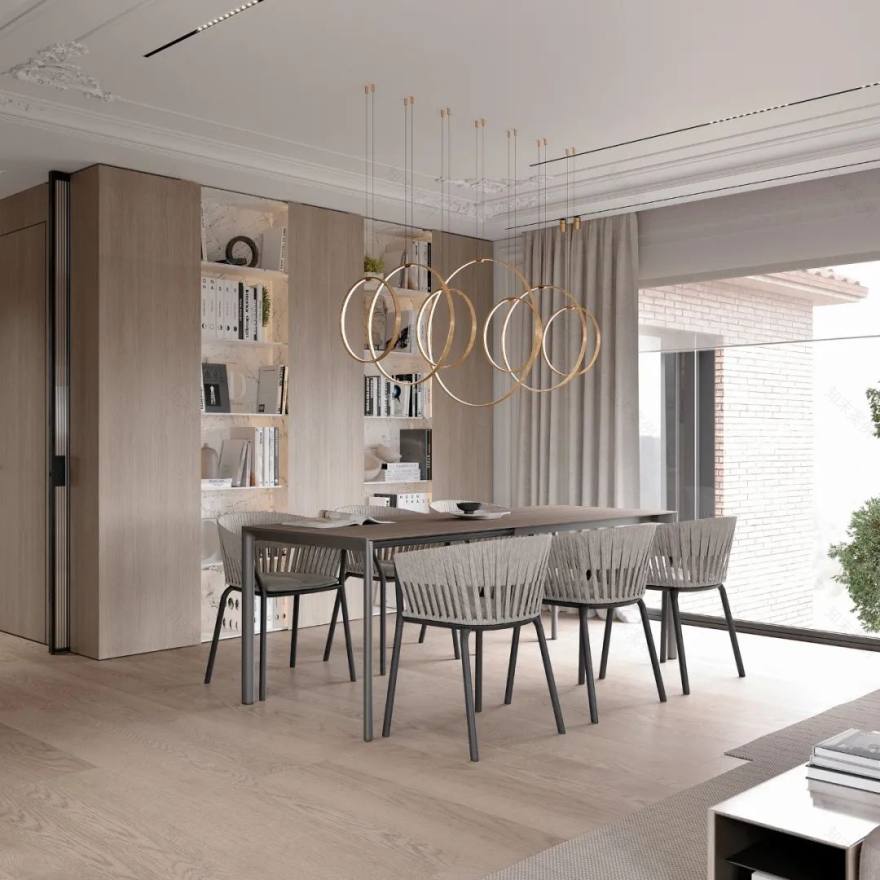
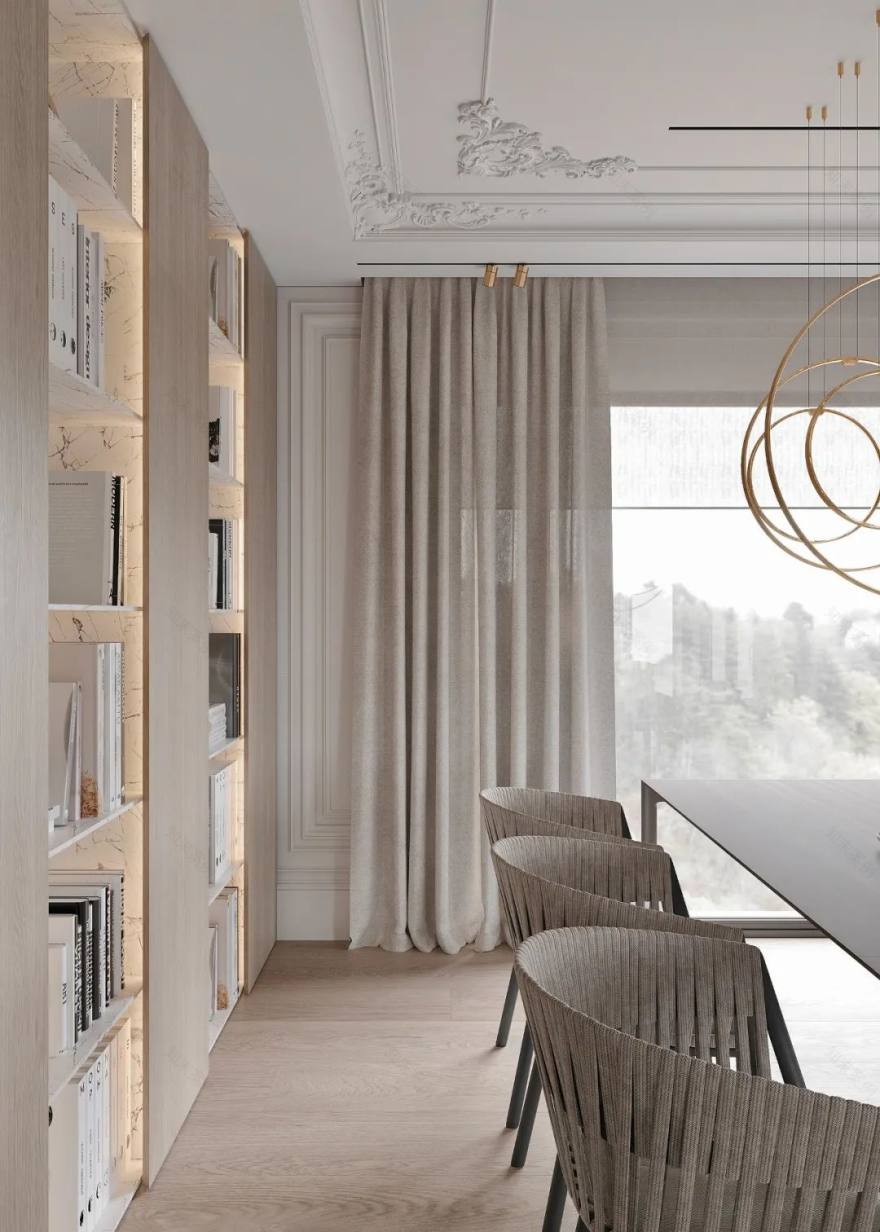
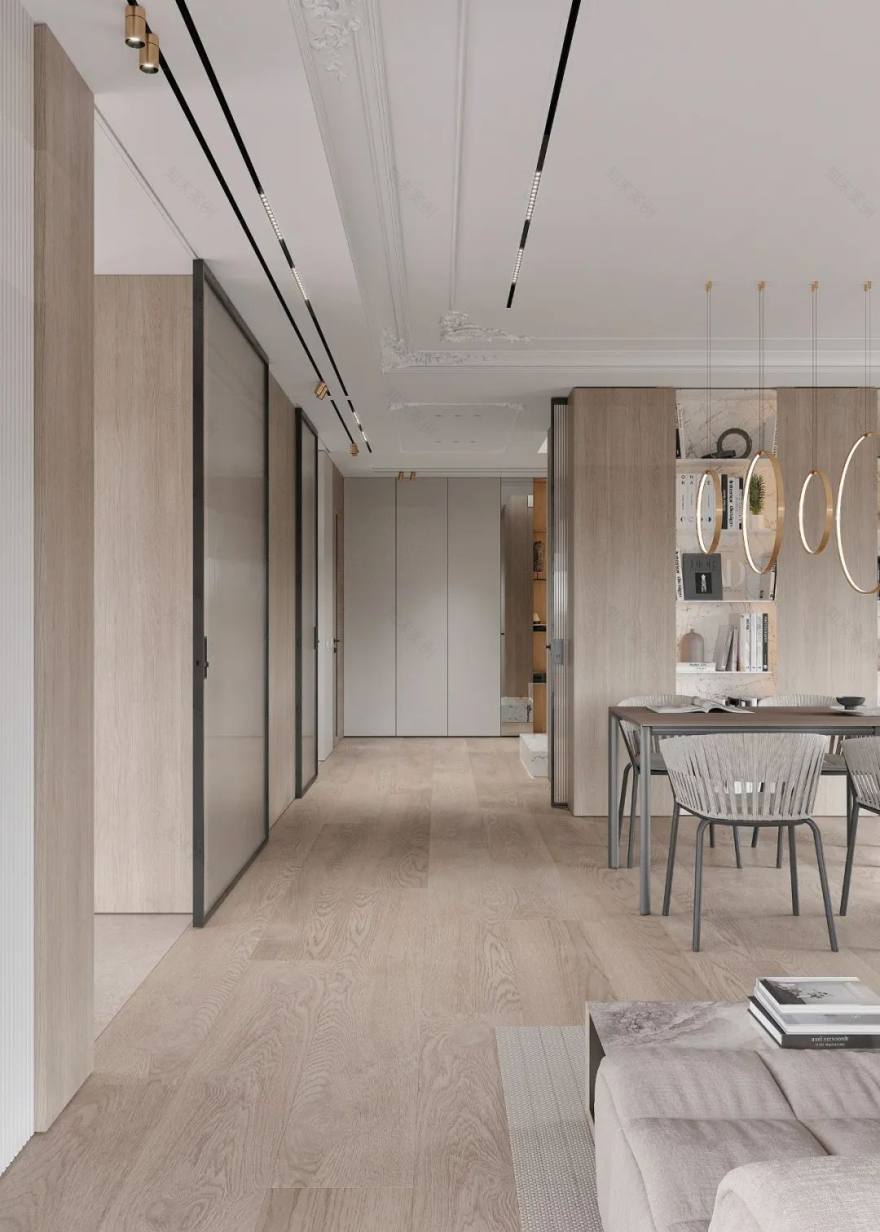
The space of the kitchen is also very large, and it is an independent space. The kitchen adopts a combination of Chinese and Western kitchen design. The popular island designs must be indispensable. Below is the place where the house owner storage various small appliances. Metal lantern -shaped chandeliers make the entire kitchen space more advanced.
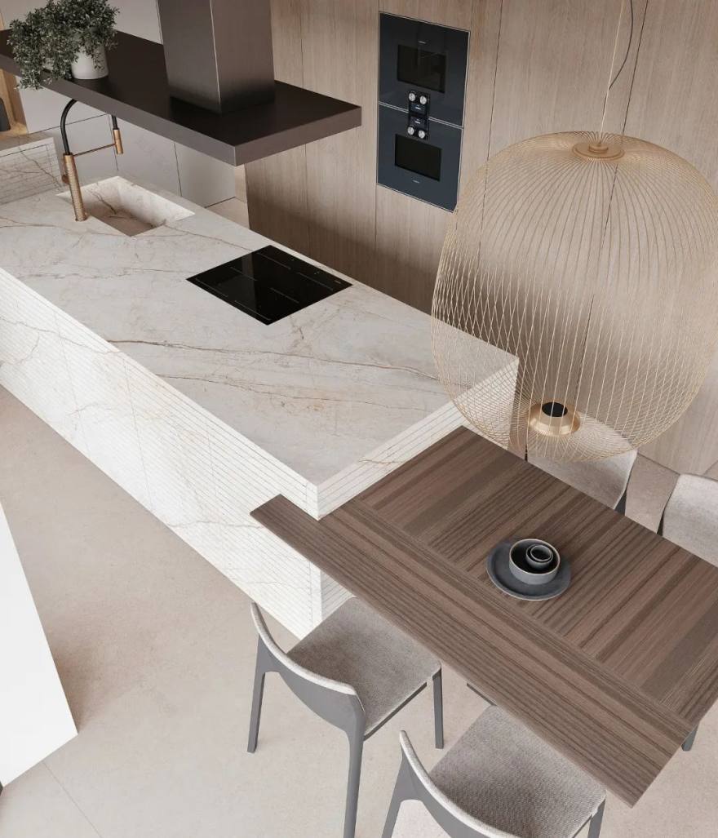
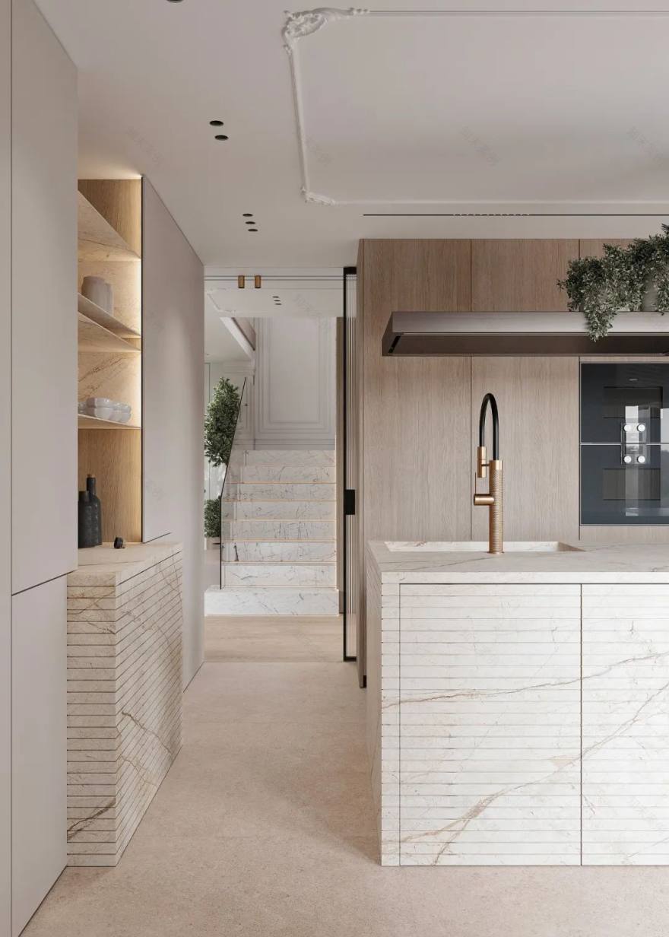
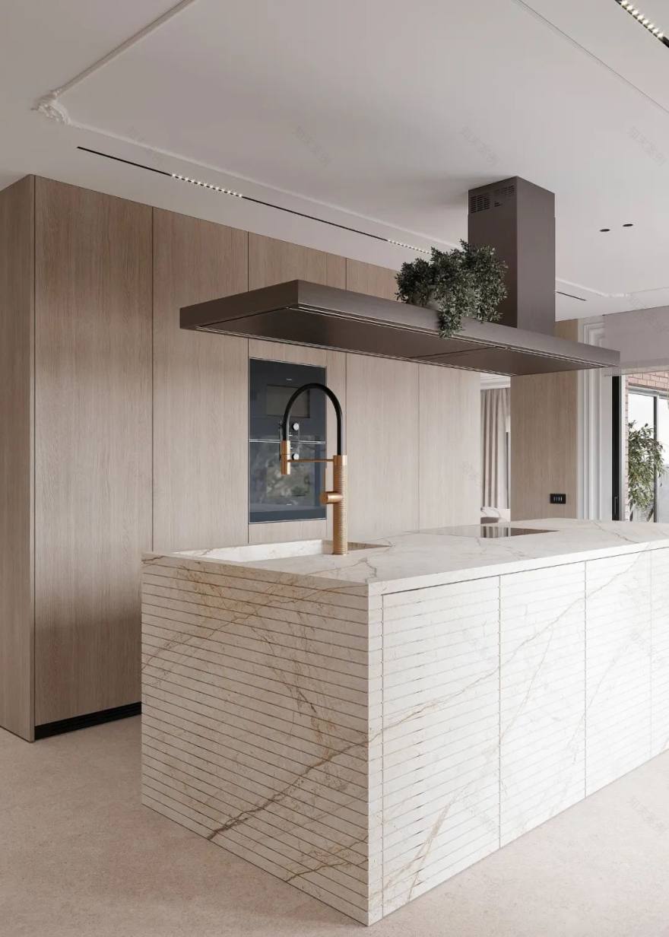
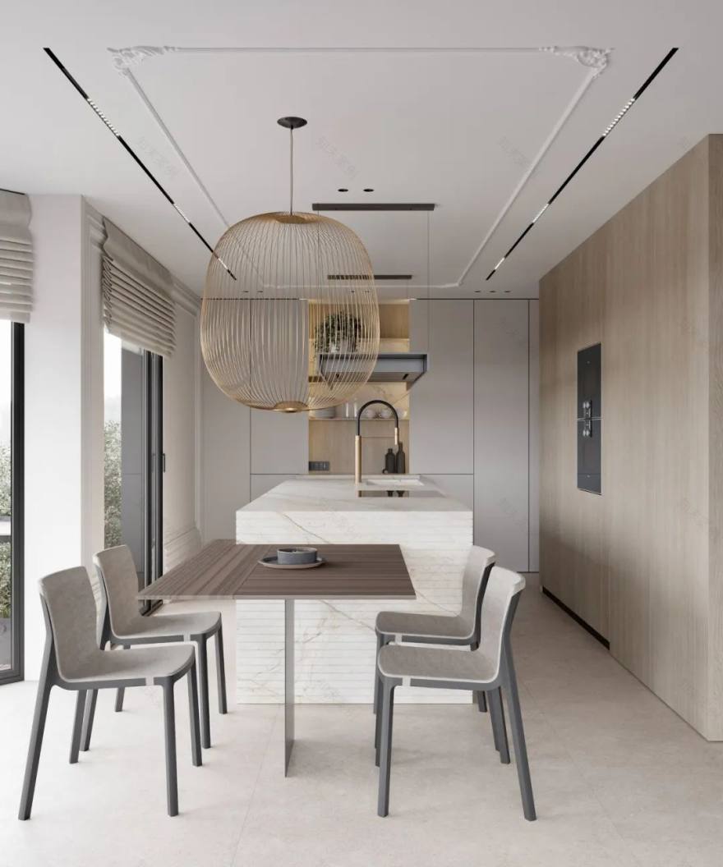
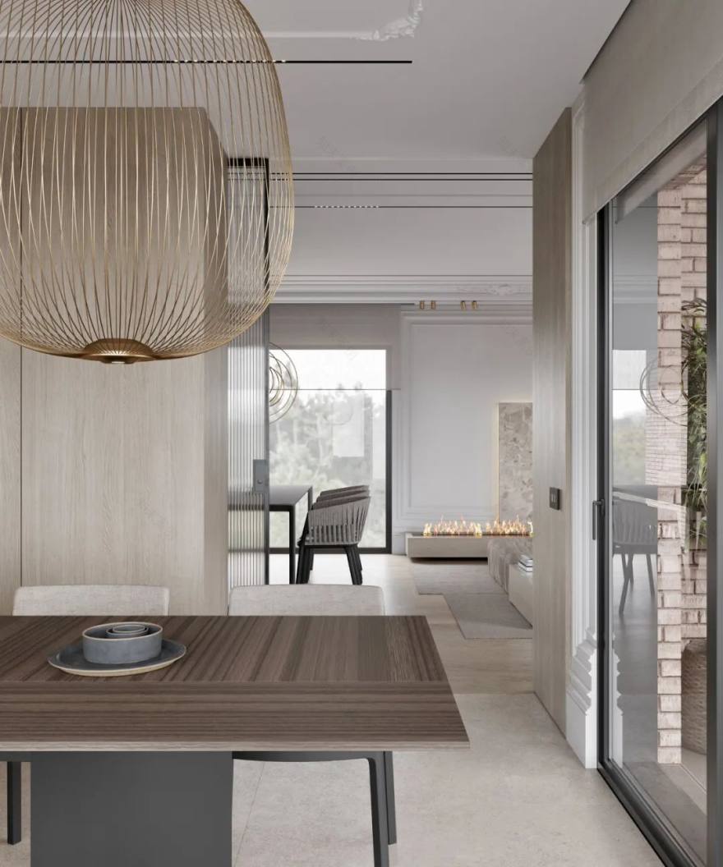
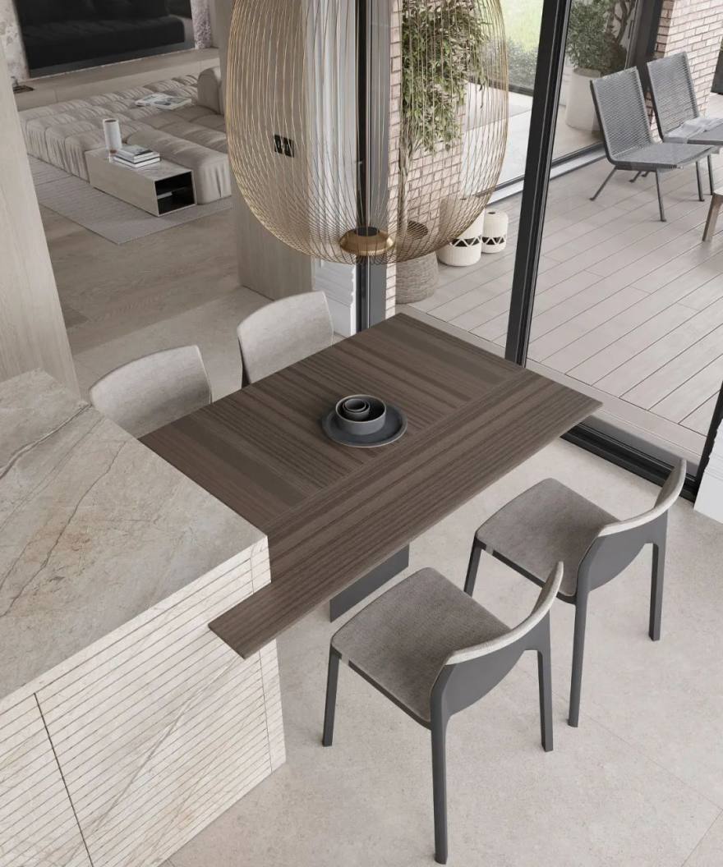
In terms of staircase designers, the designer uses white black -patterned marble as a step, and the atmosphere of the stairs can be said to be full of artistic sense, making the whole home full of artistic atmosphere.
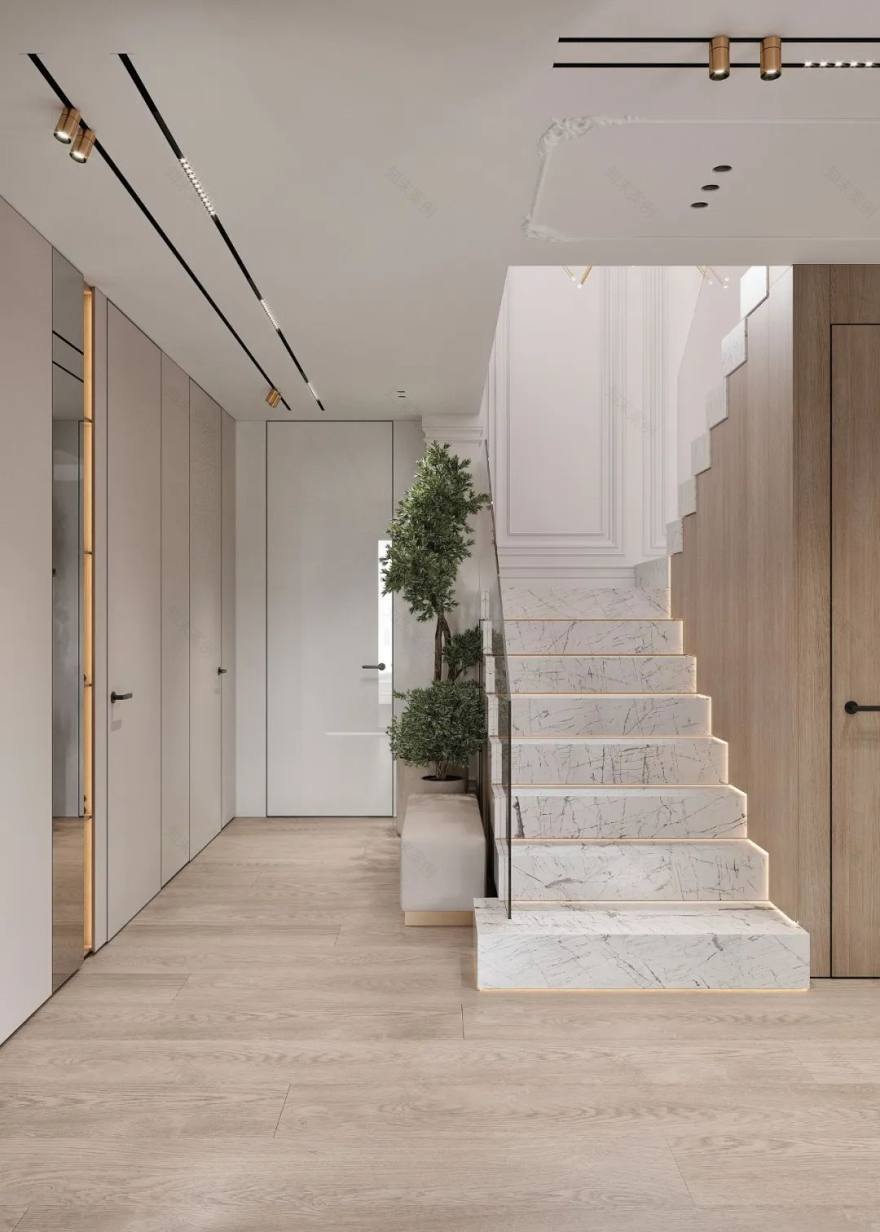

The bedroom is a personal rest space, and the comfort is particularly important. The designers of the designer in the bedroom mainly combine some of the female homeowner's thoughts and have not been designed with complicated design.
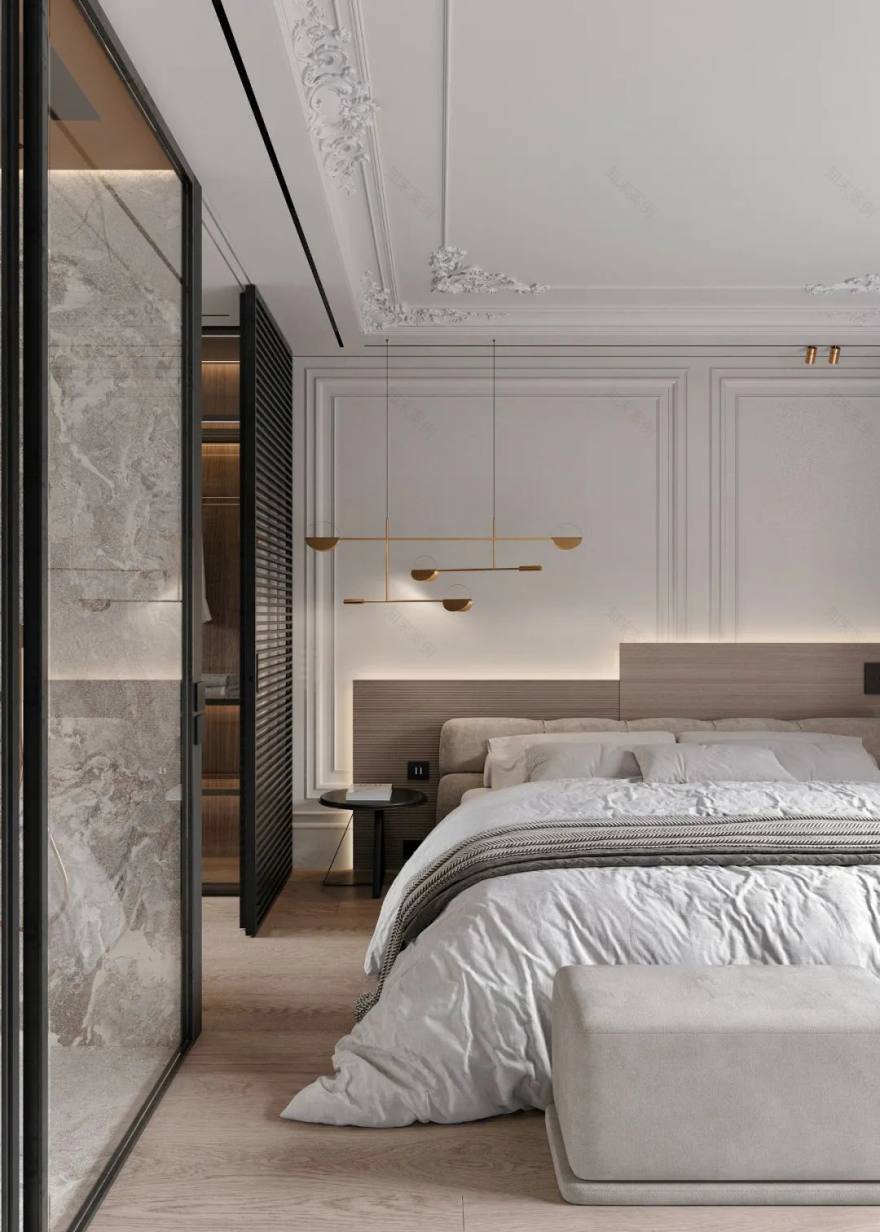
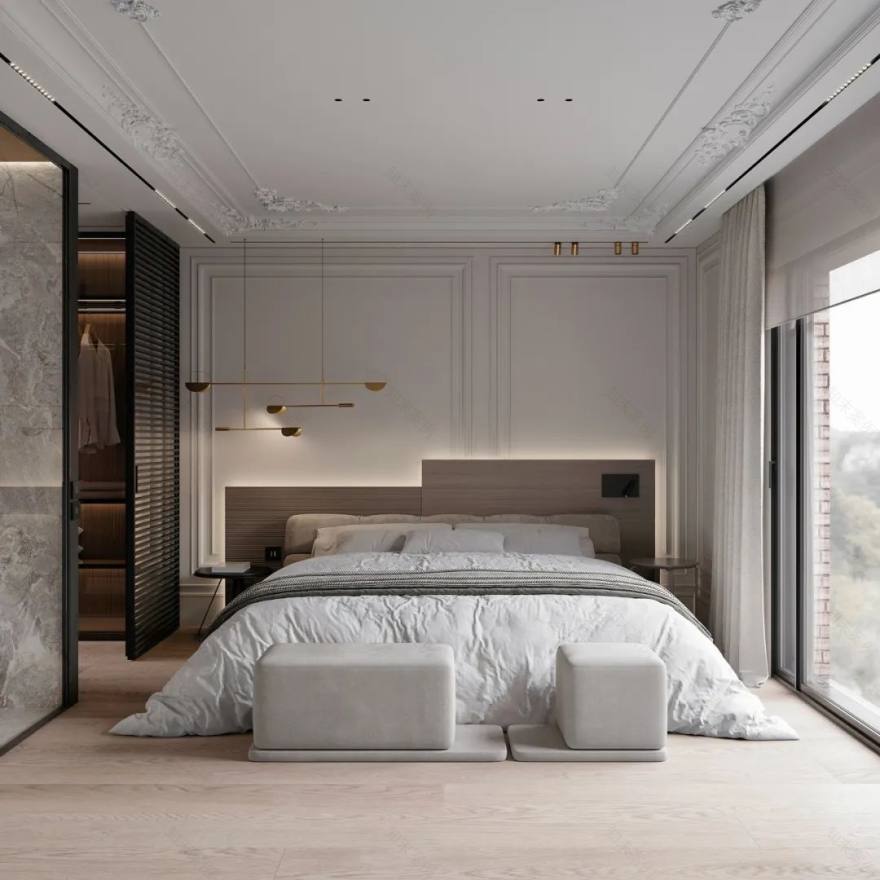
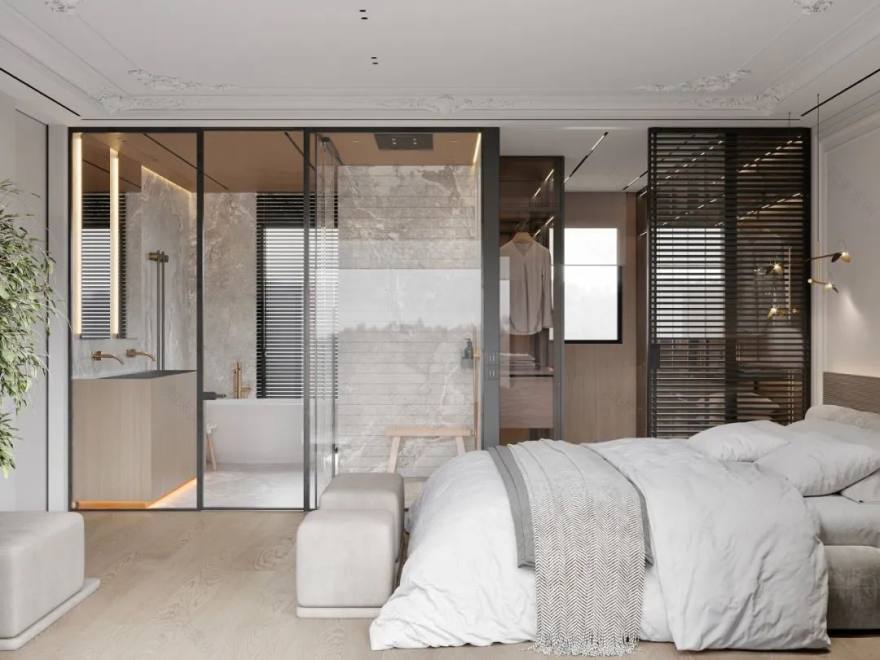
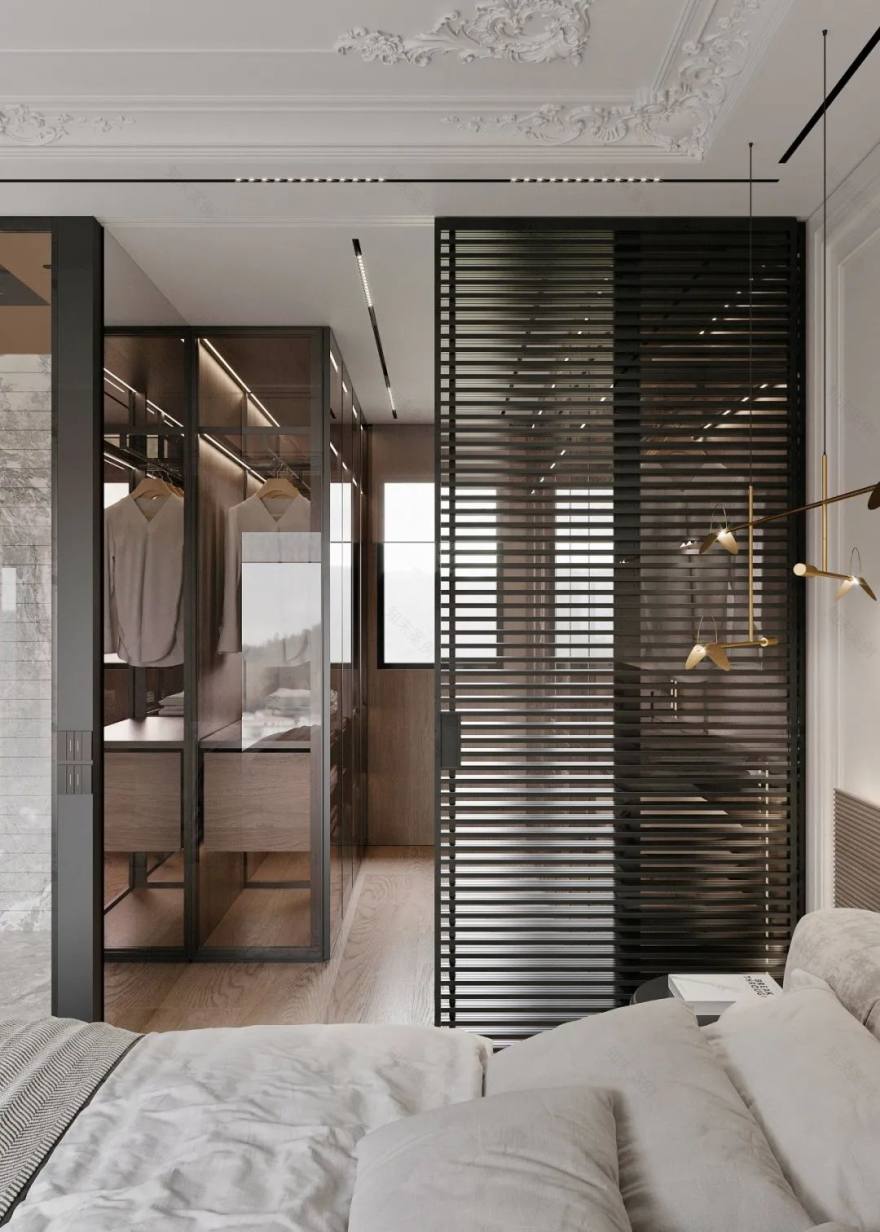
The bathroom is the design of the Avenue to Jane. It is mainly functional, clean and neat, and it is not a feeling, but also the taste of the homeowner for life.
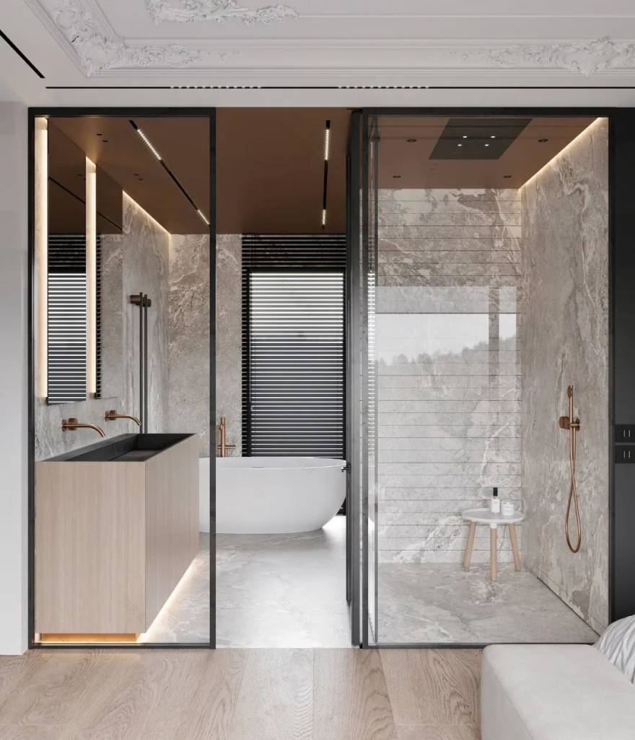
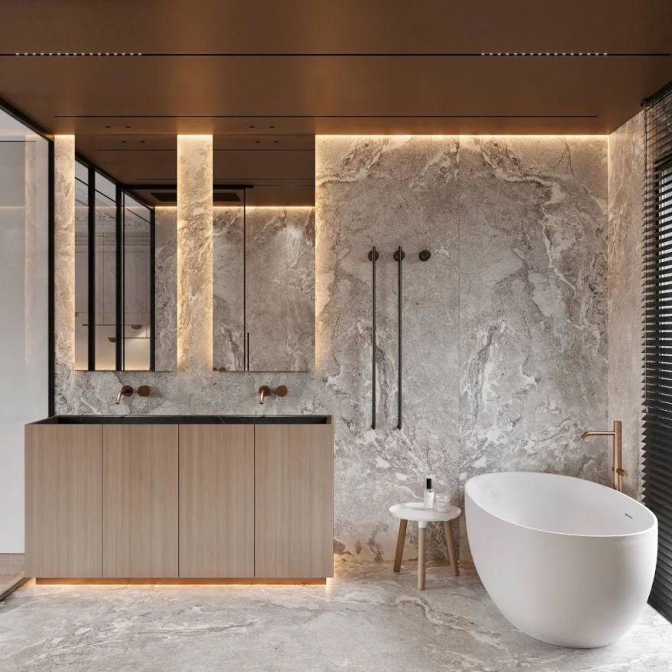
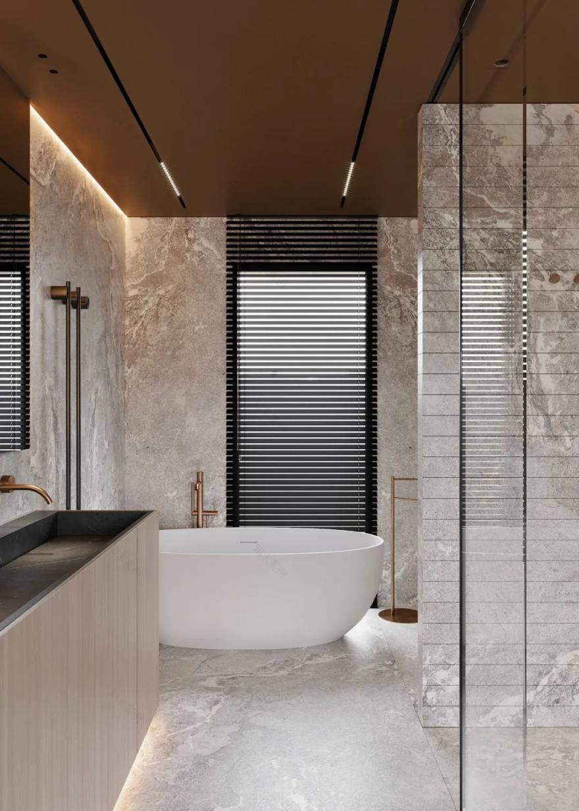
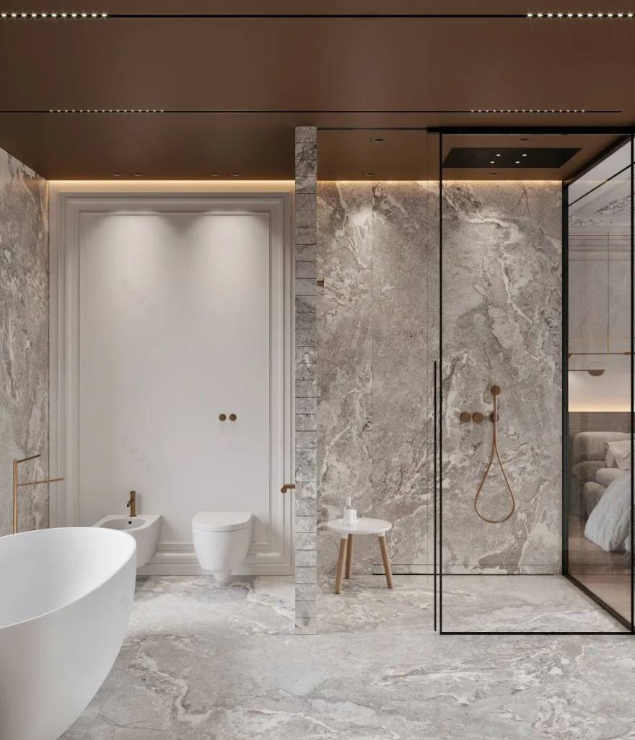
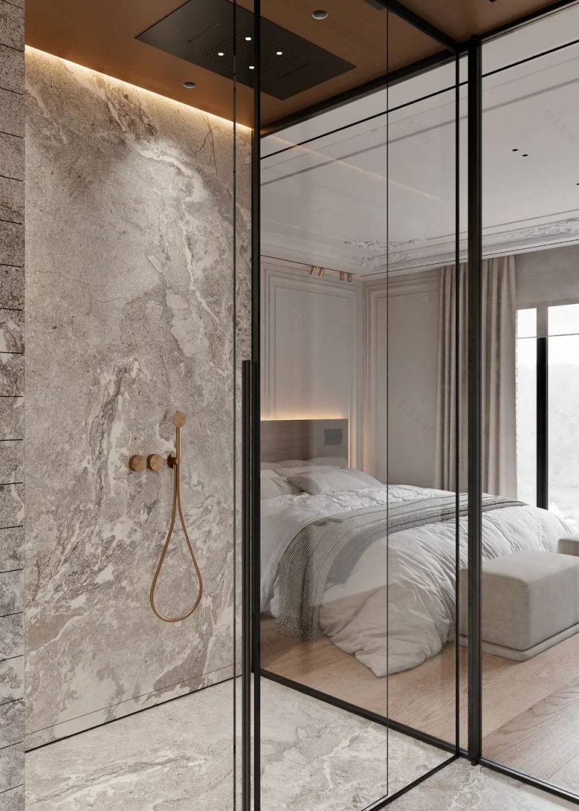

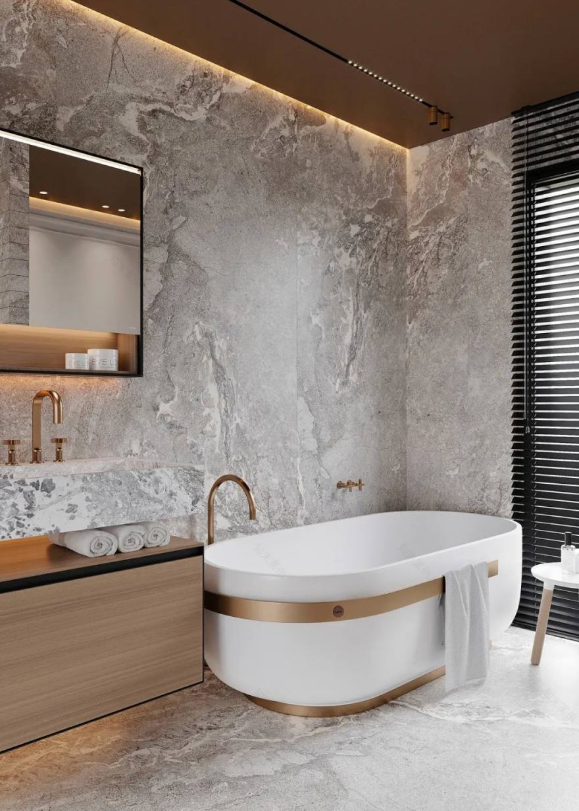
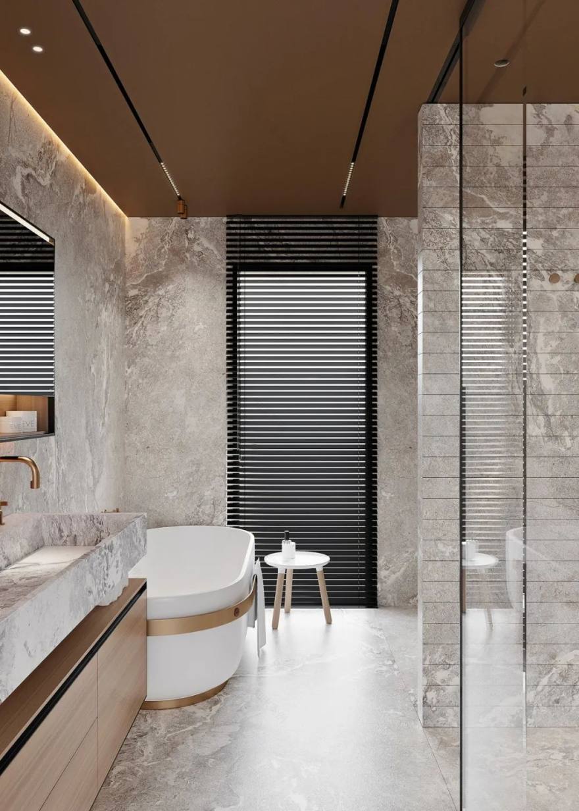

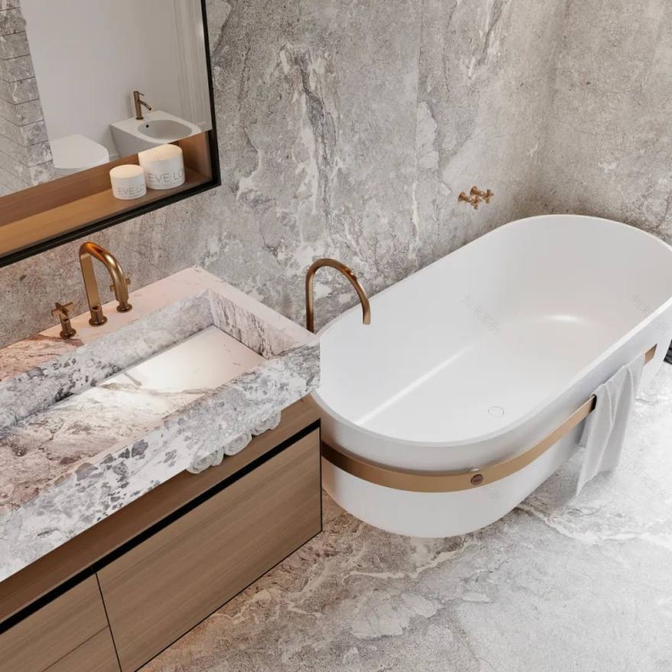
The second floor is leisure -based. The design of the leisure area is still based on the principle of minimalism. The deletion of complexity is simple, leaving only some major functional designs, so that the owner can enjoy his quiet time in a complicated city.
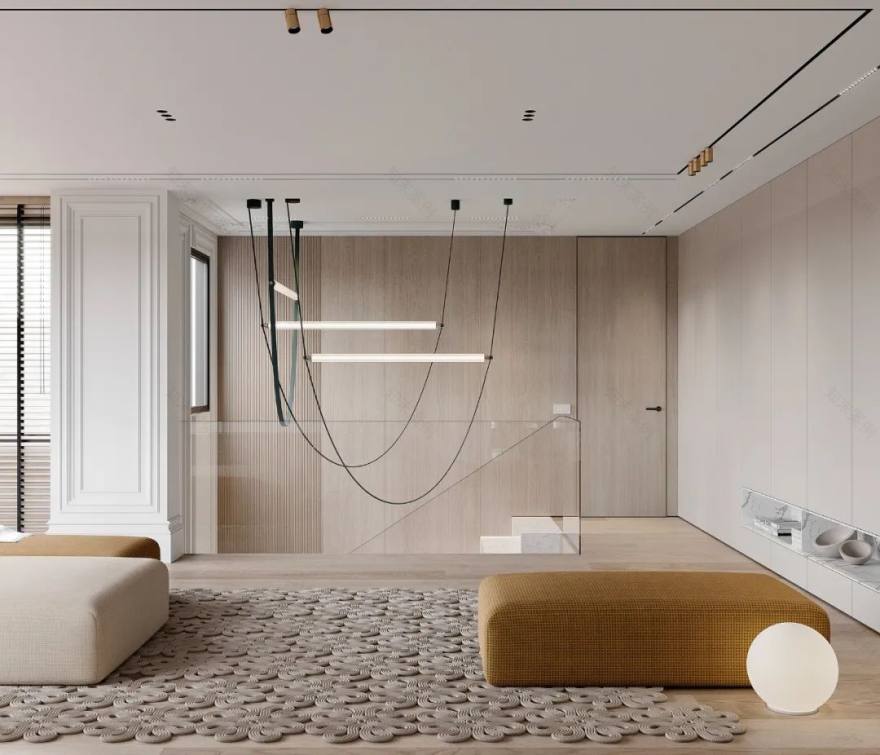
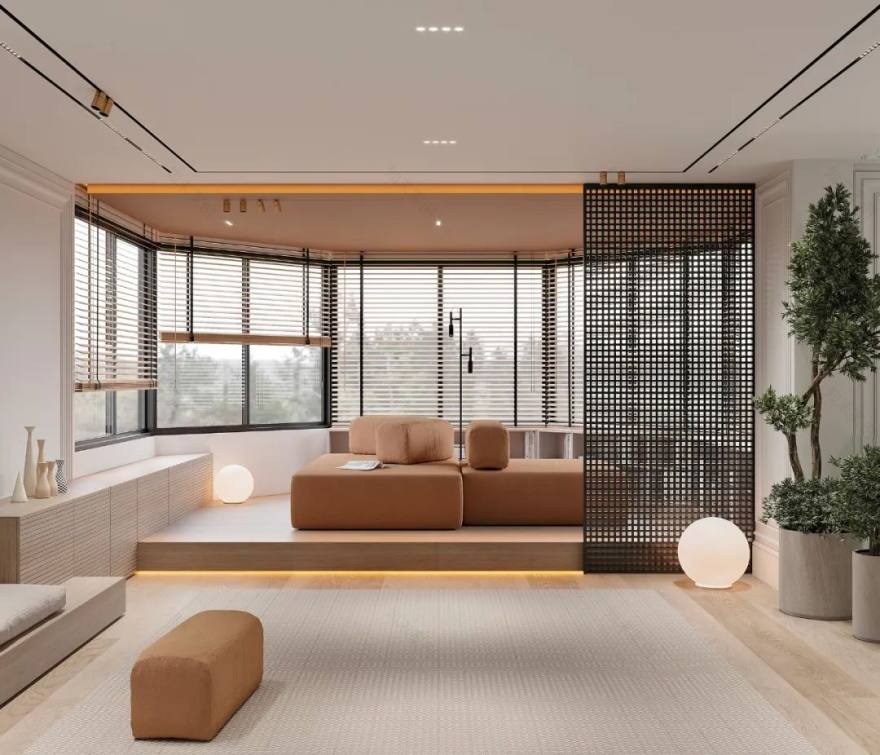
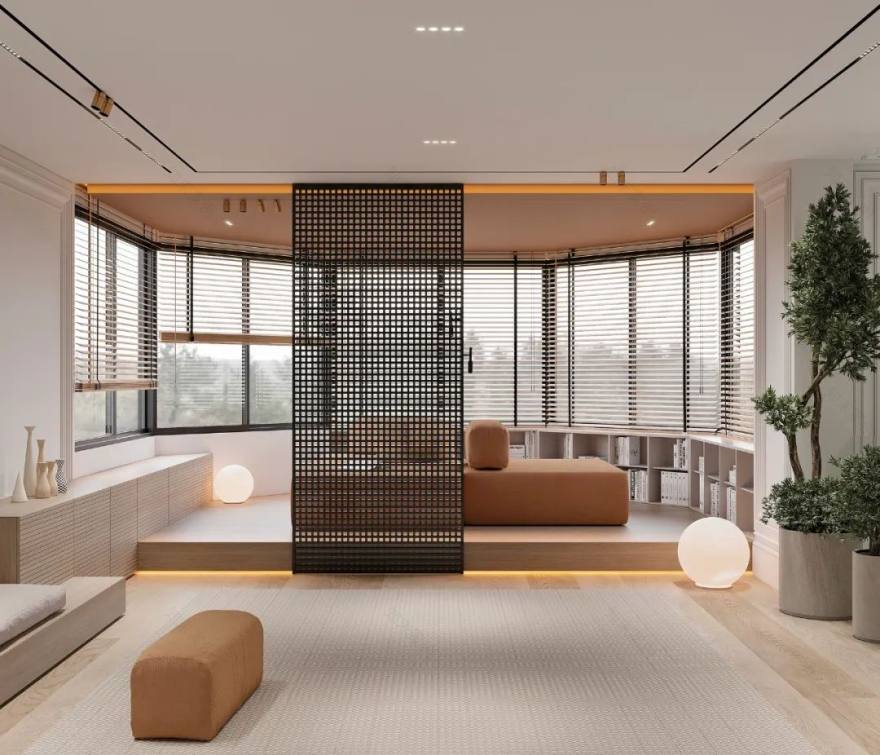

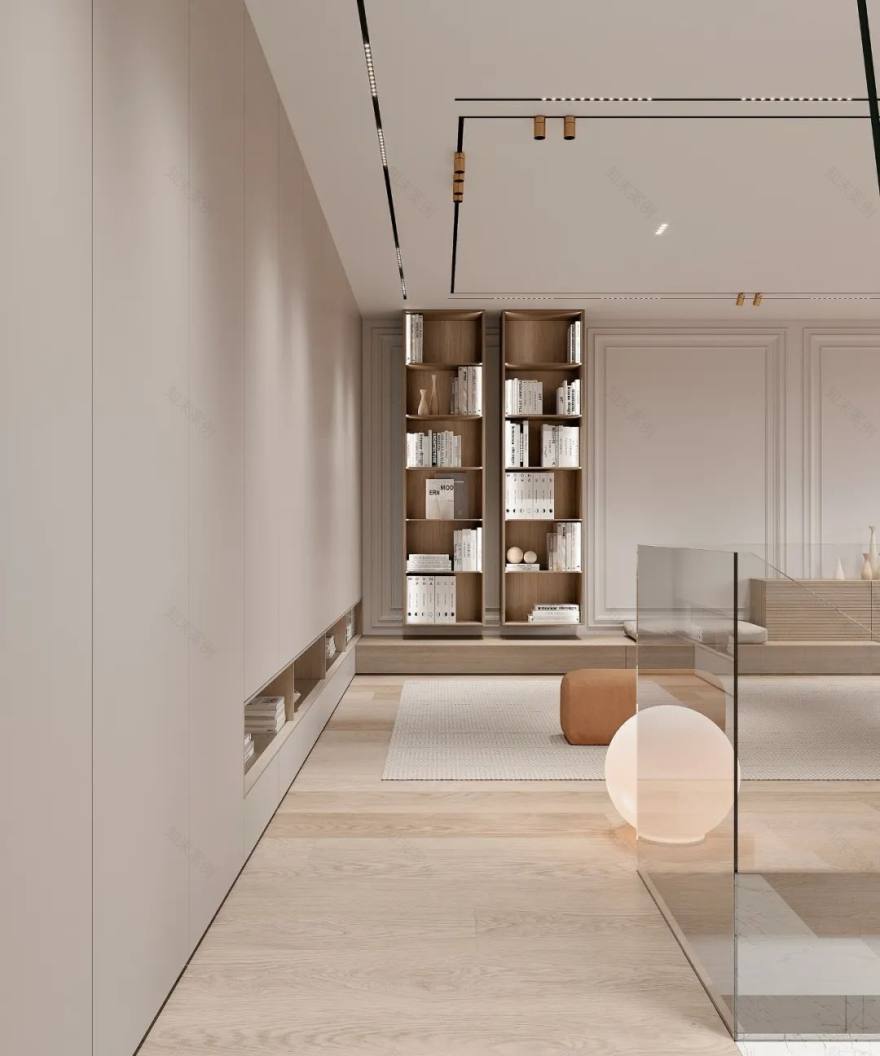
The bathroom windows on the second floor were well introduced into the outside world, and the house owner's demand for light was full.

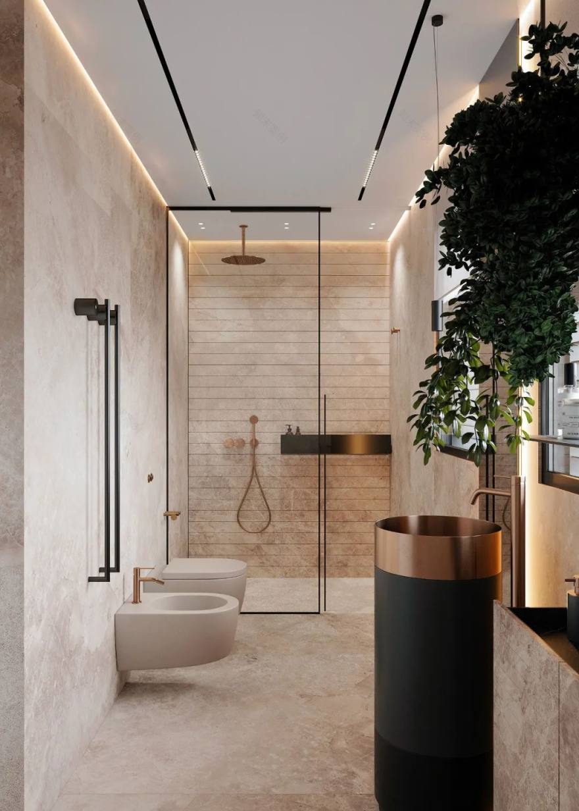
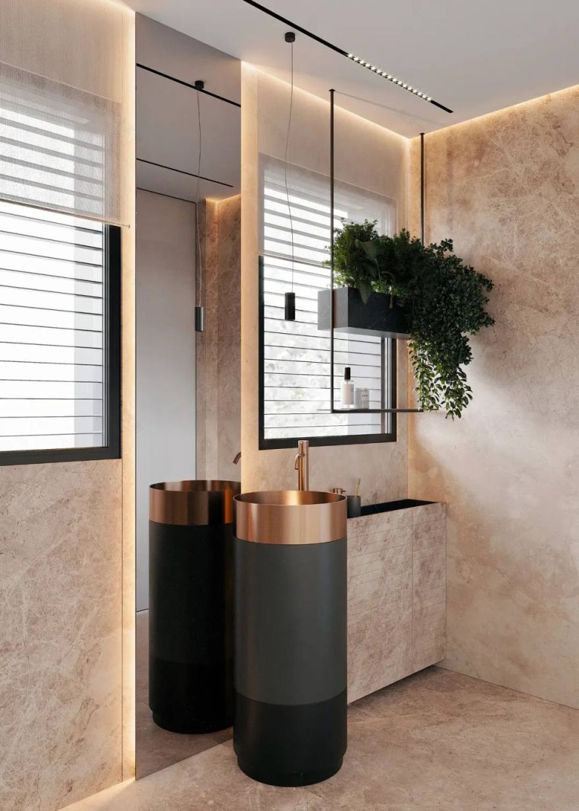
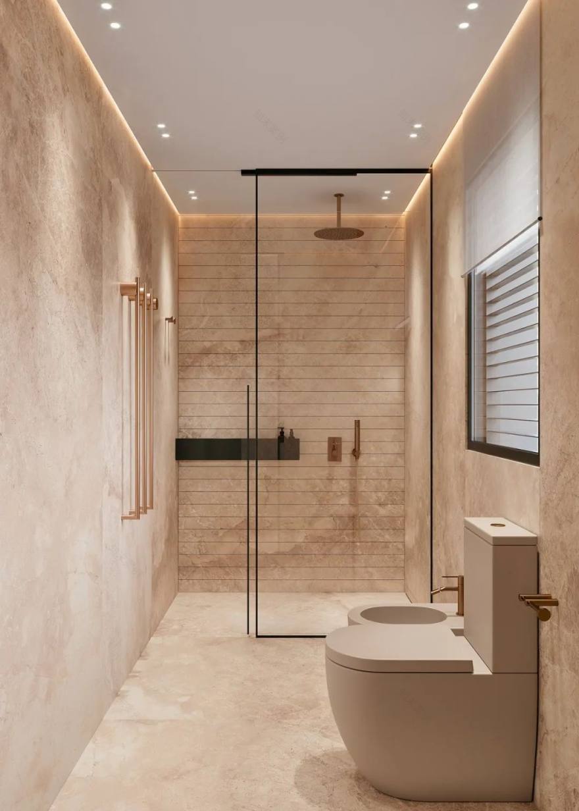
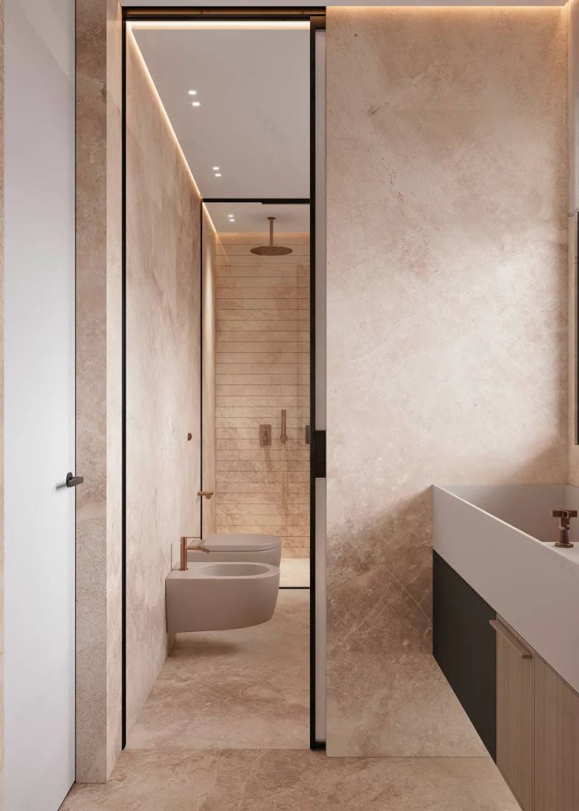
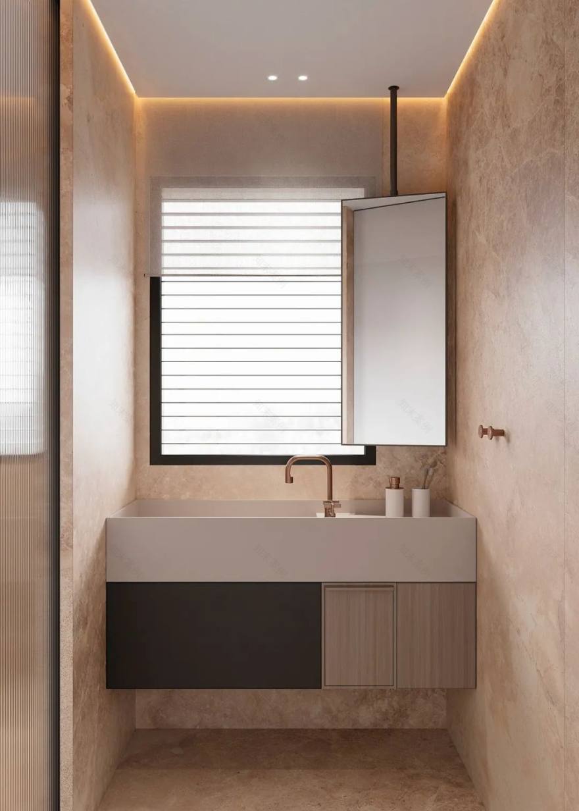
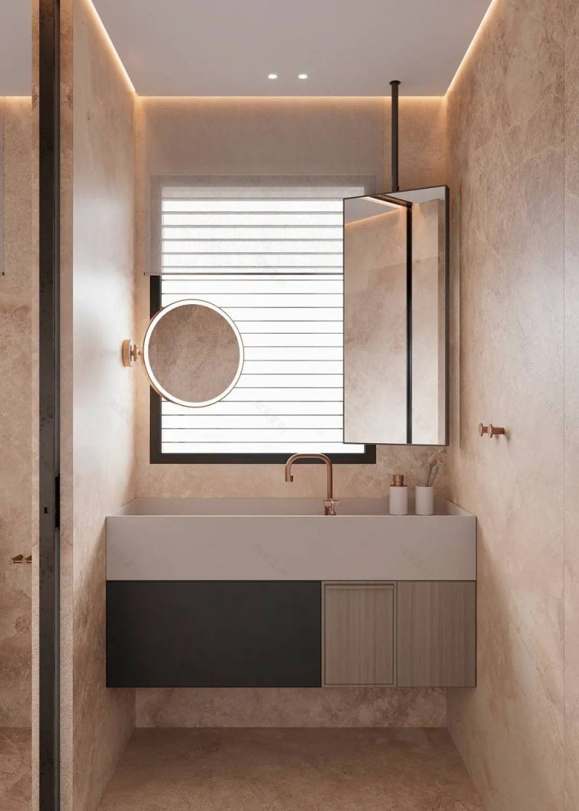
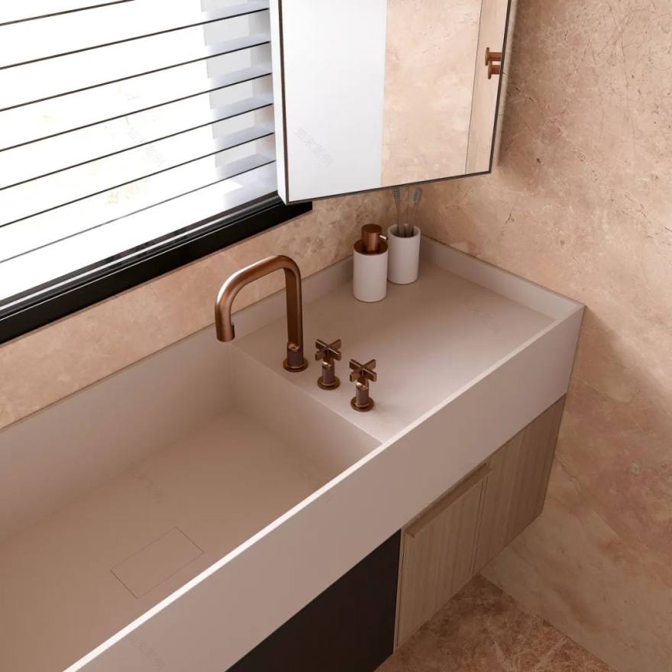
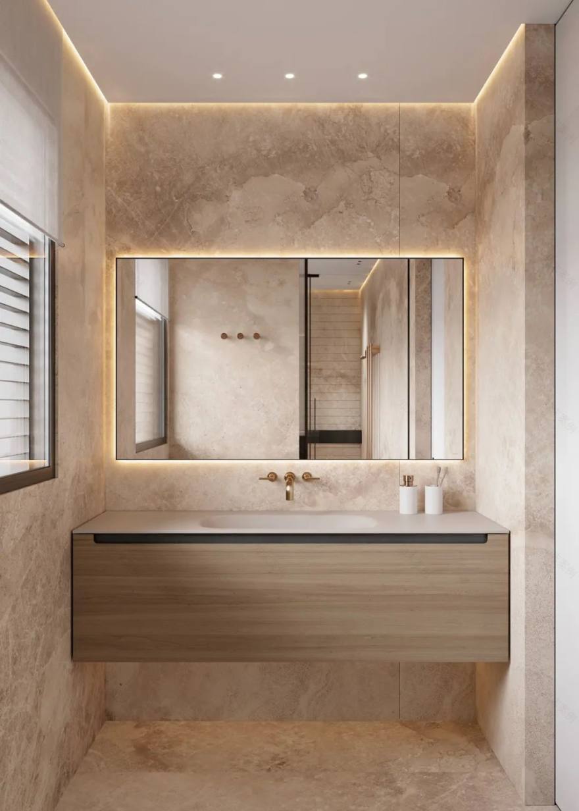
The study of the study is still very simple, simple and elegant, and full of style.
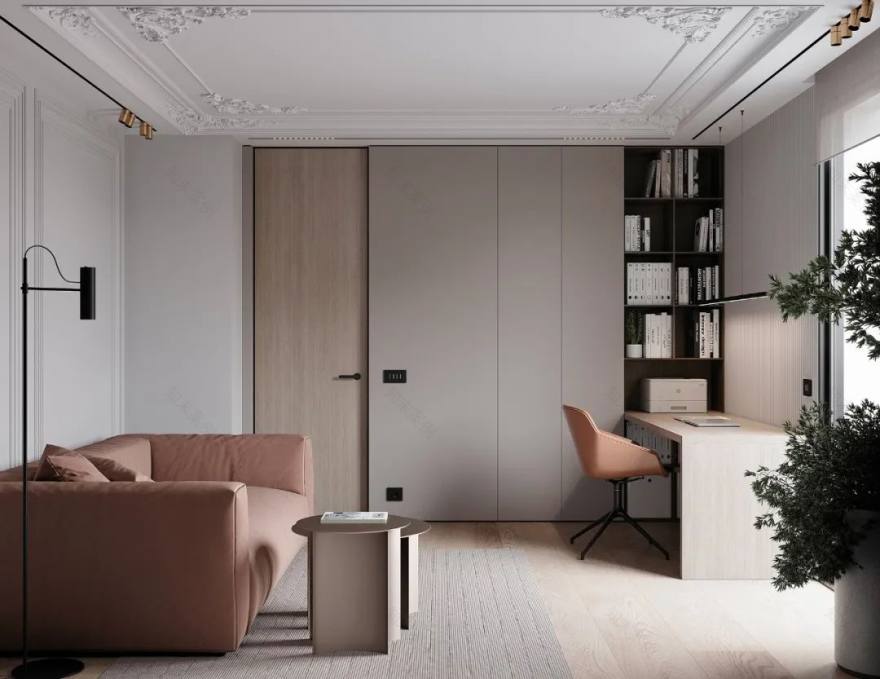
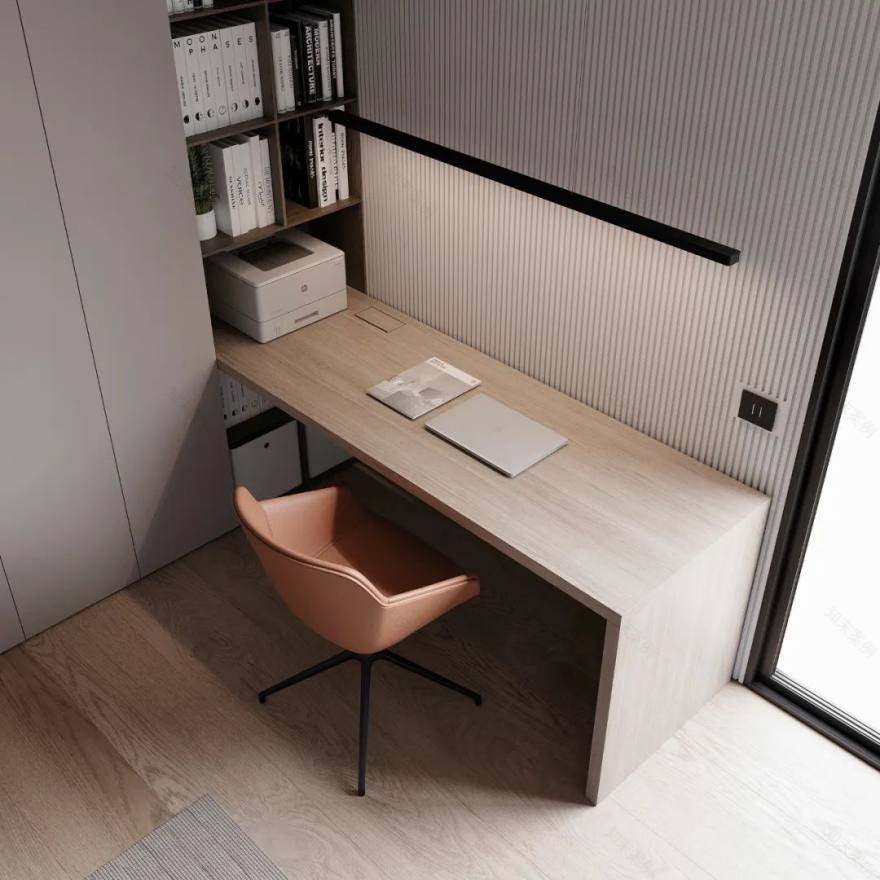
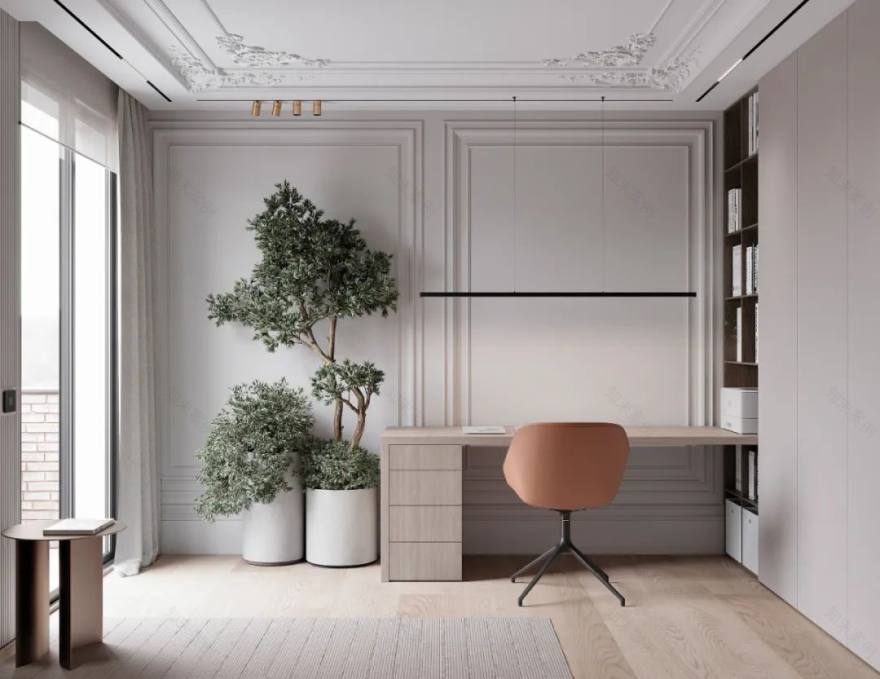
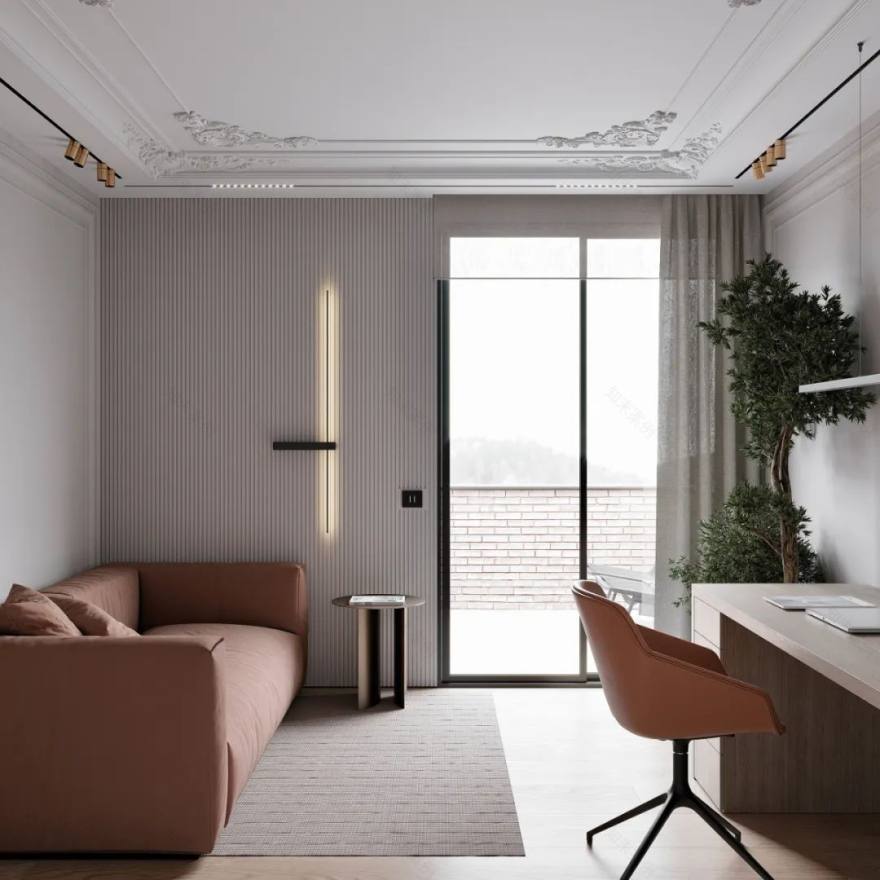
The atmosphere in the design of the guest bedroom is more restrained, simple design, and gentle color, making the guest bedroom more warm.

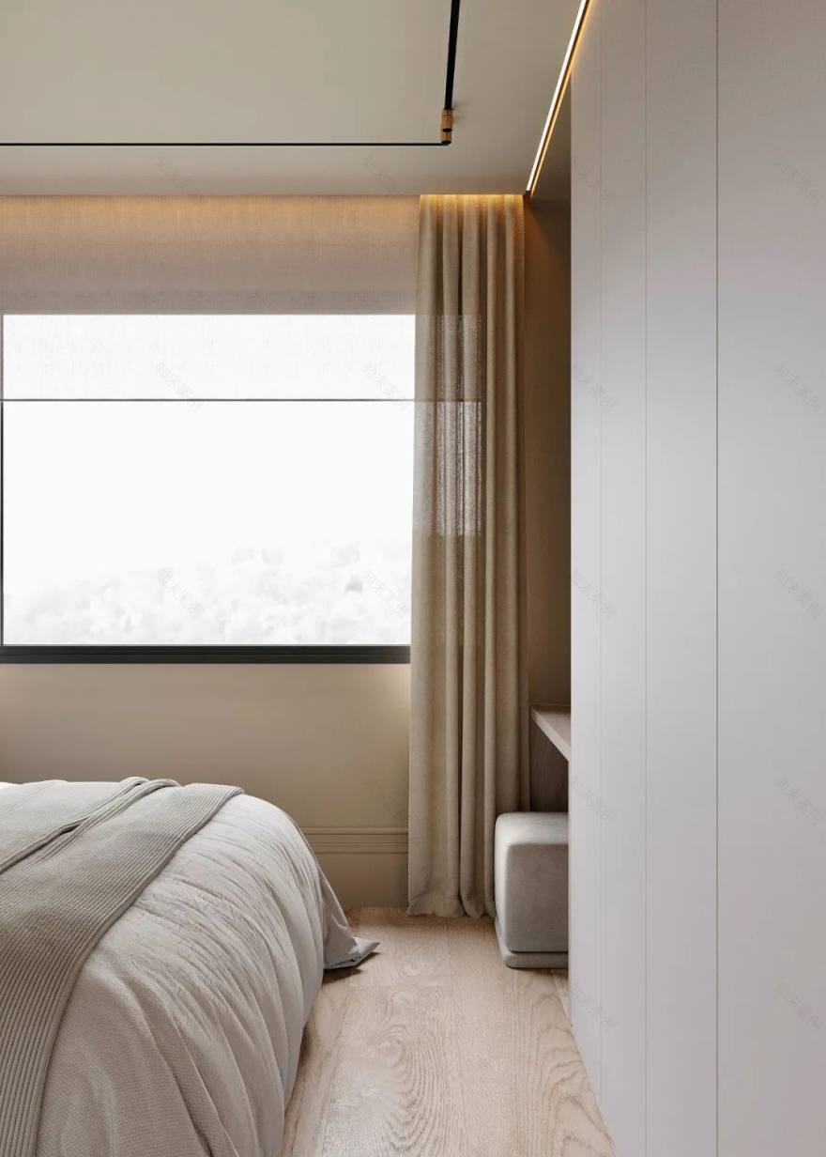
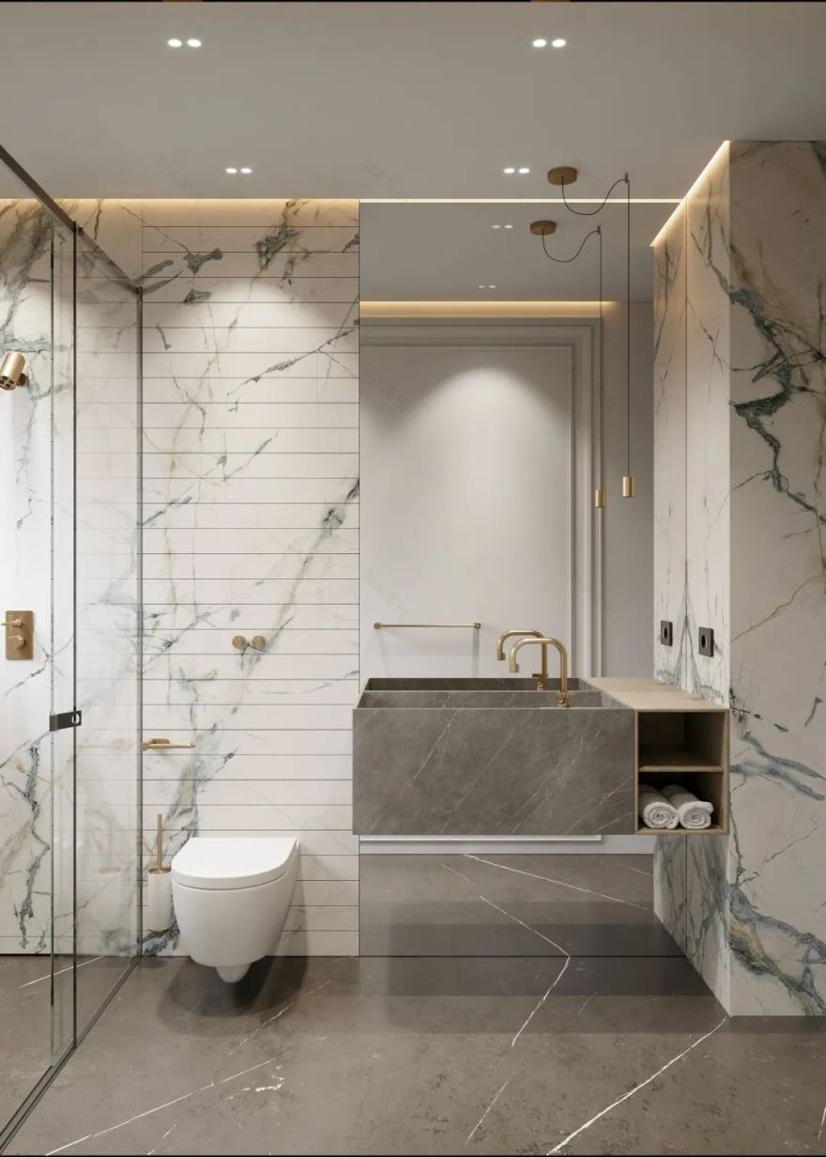
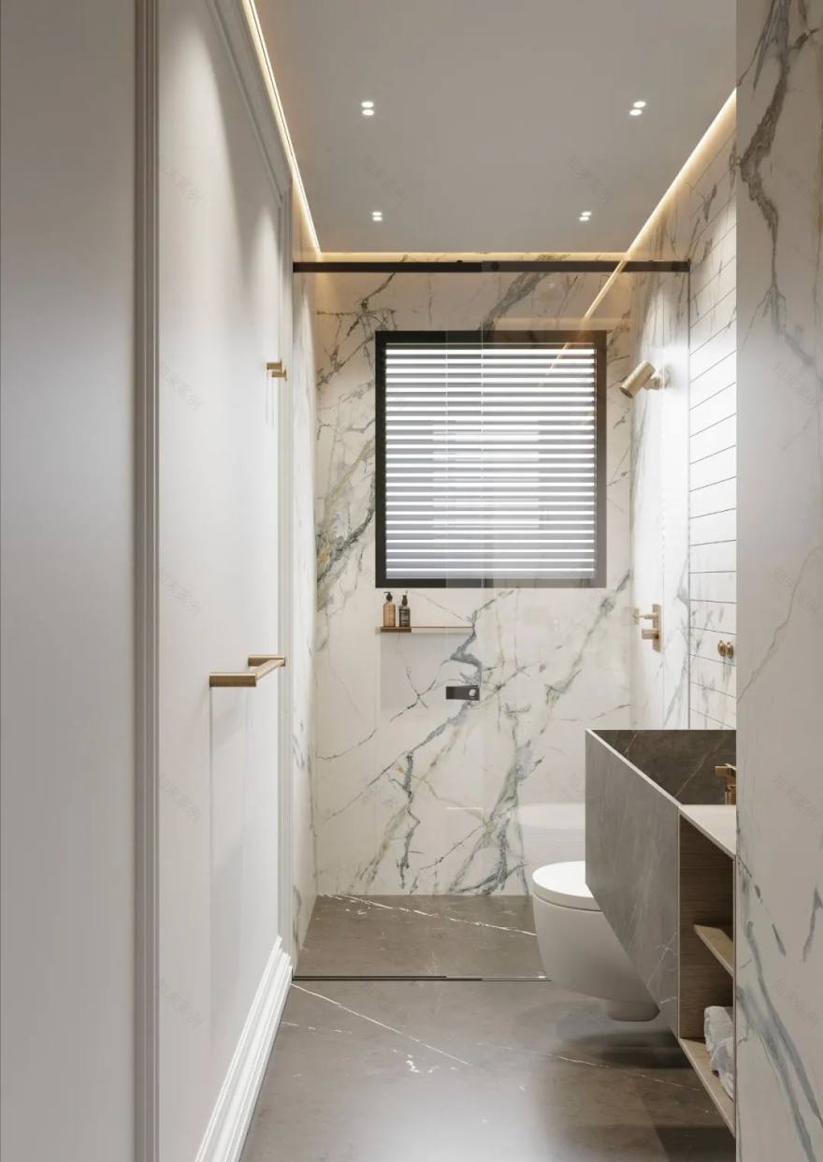
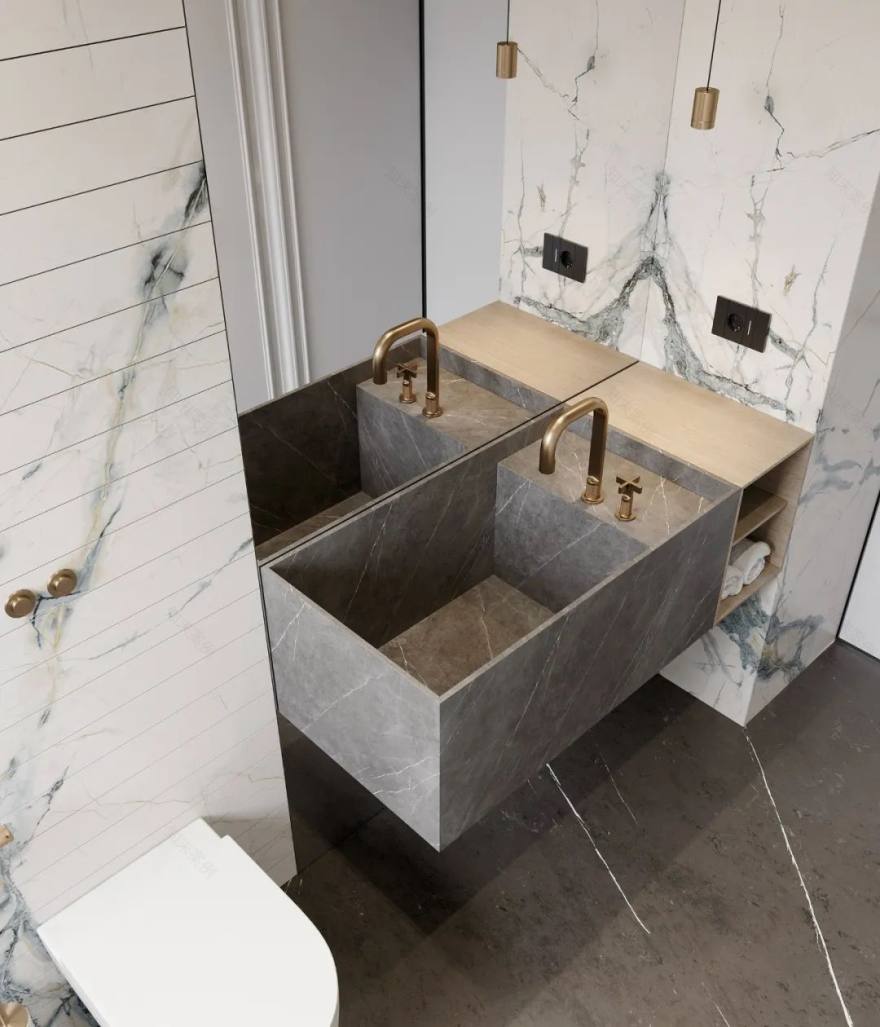
The design of the children's room is mainly functional, and the design is divided into interactive entertainment areas, rest areas, and areas of learning and reading.

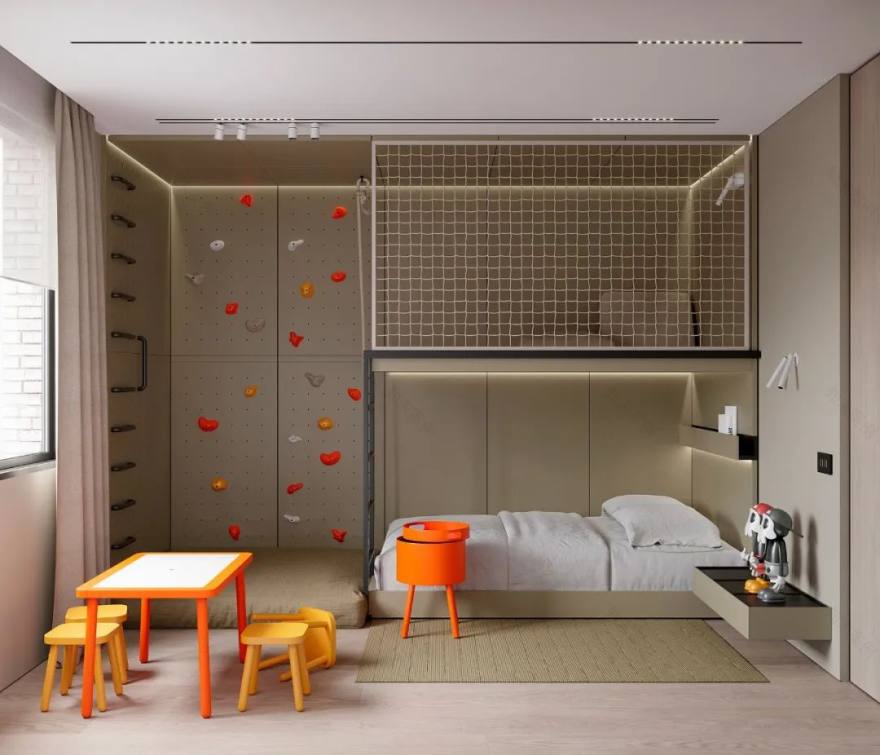
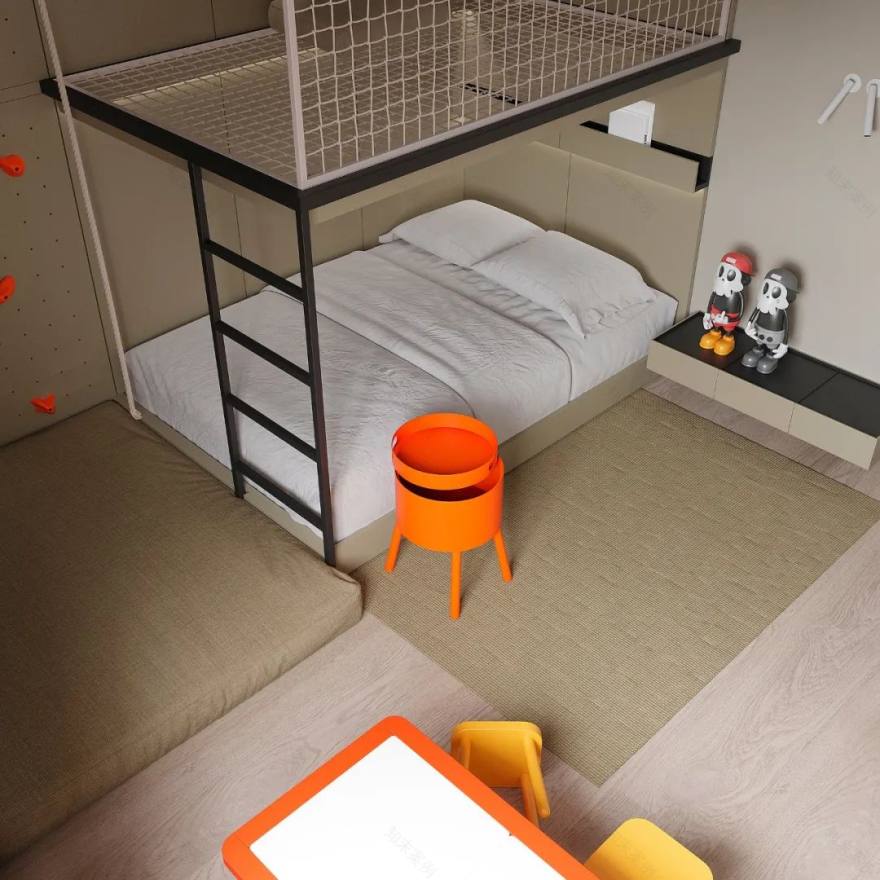

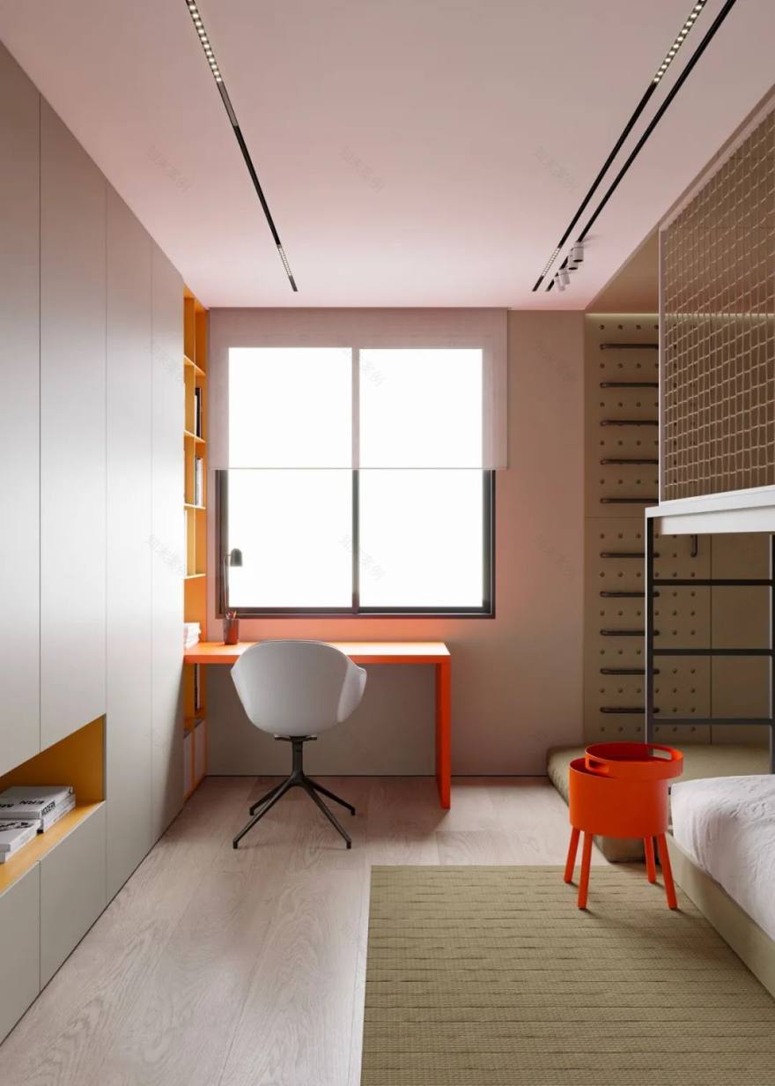
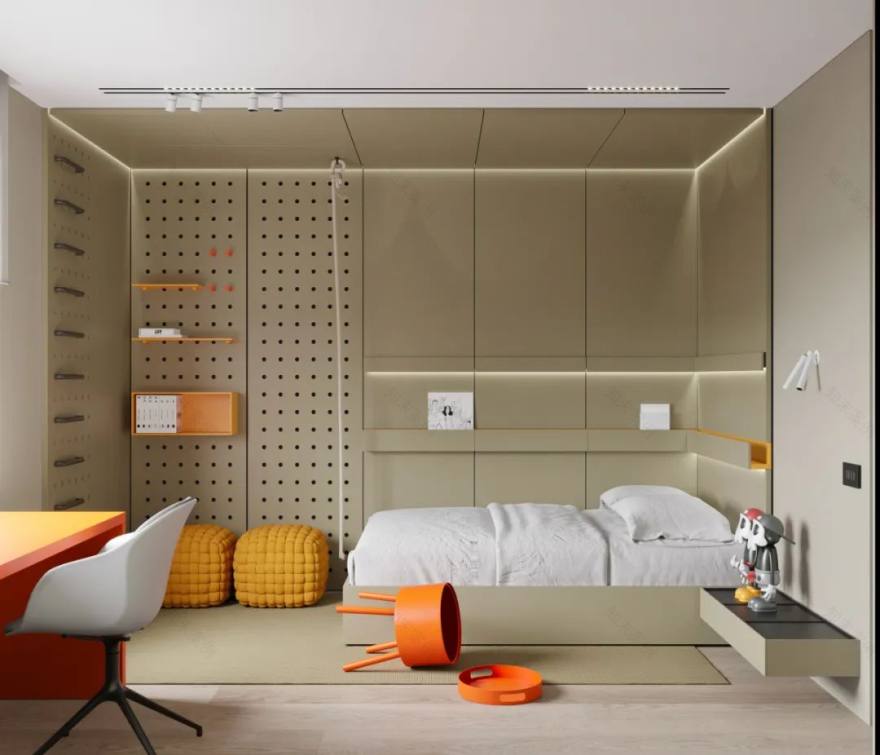
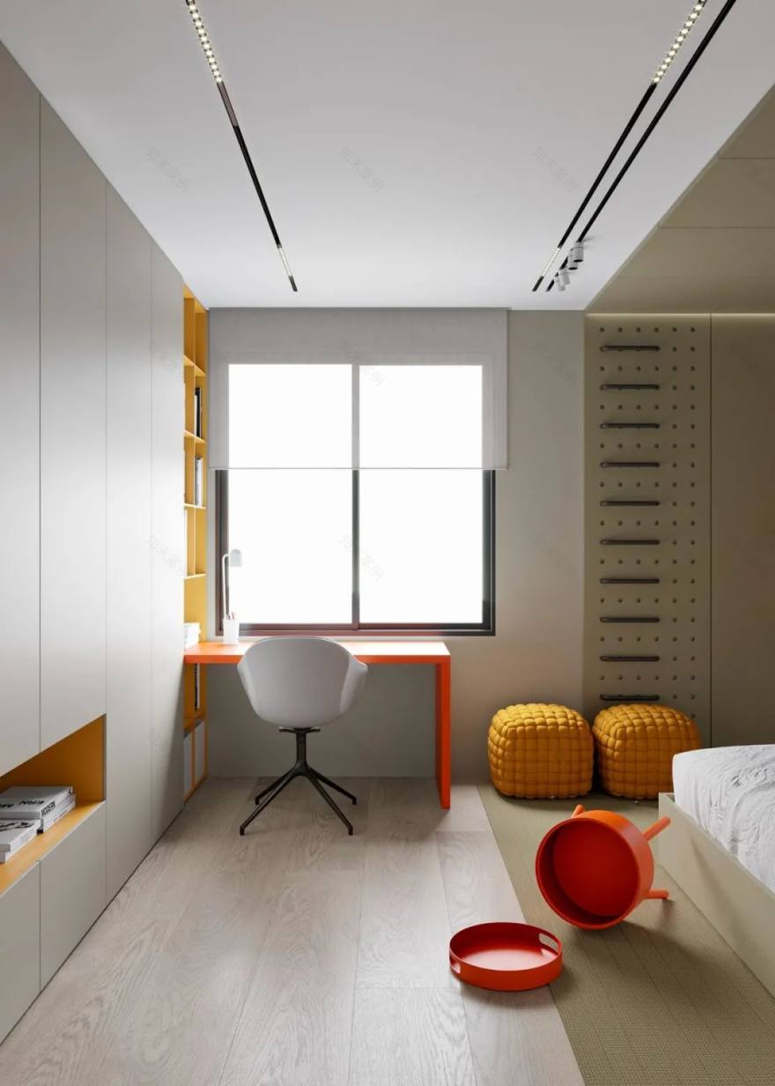
The children's room changed the gentle and quiet color, and used a lot of bright colors to make the overall space more lively and full of atmosphere.
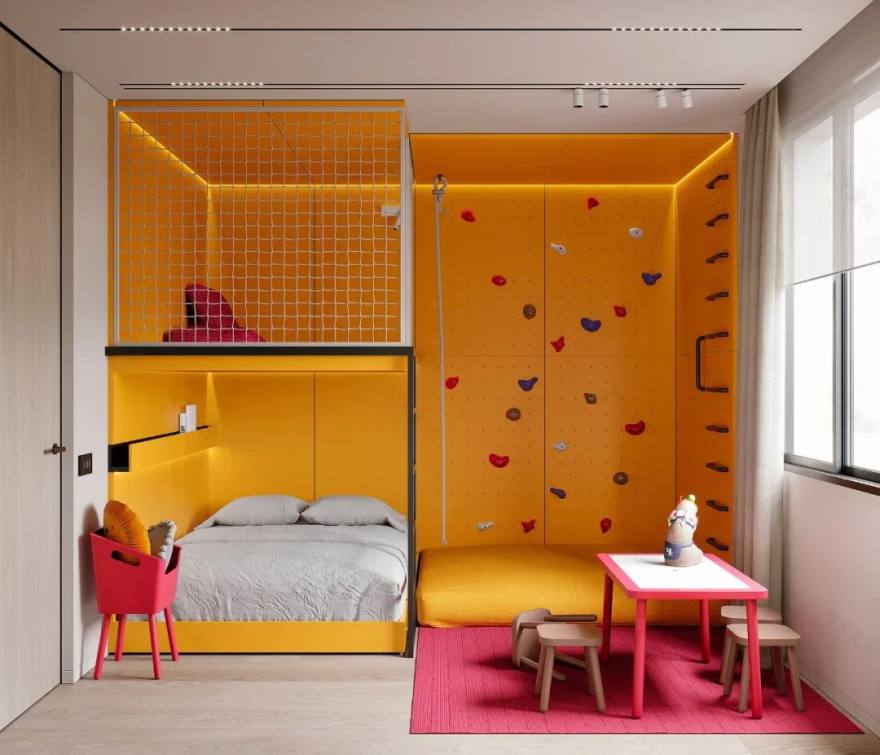
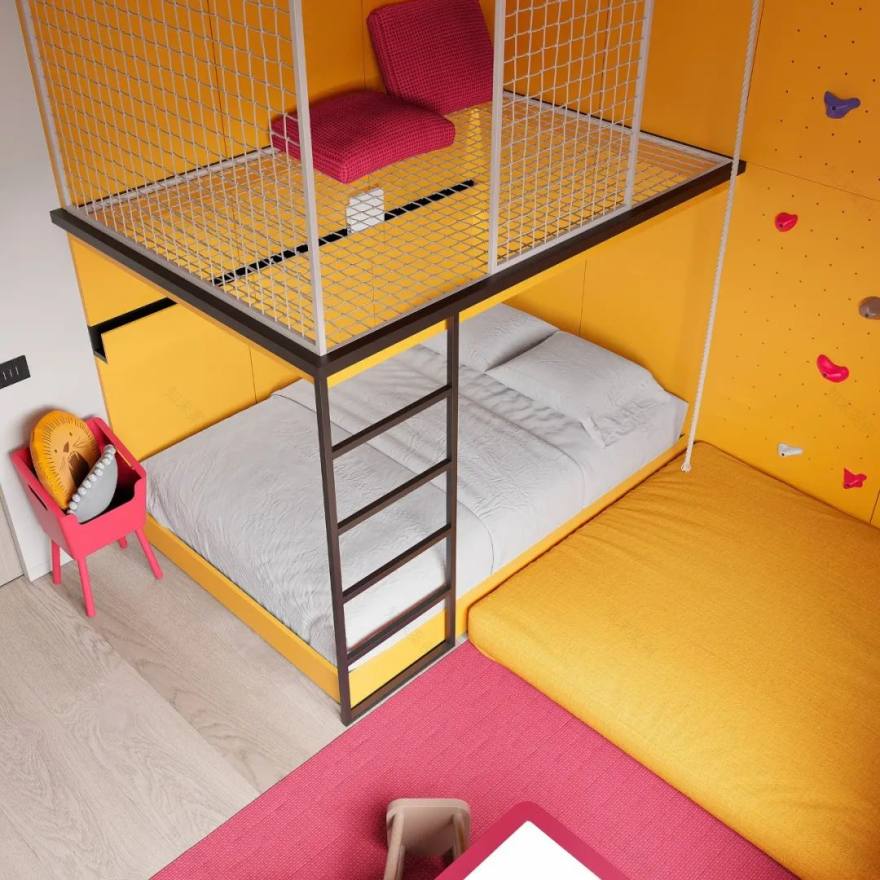
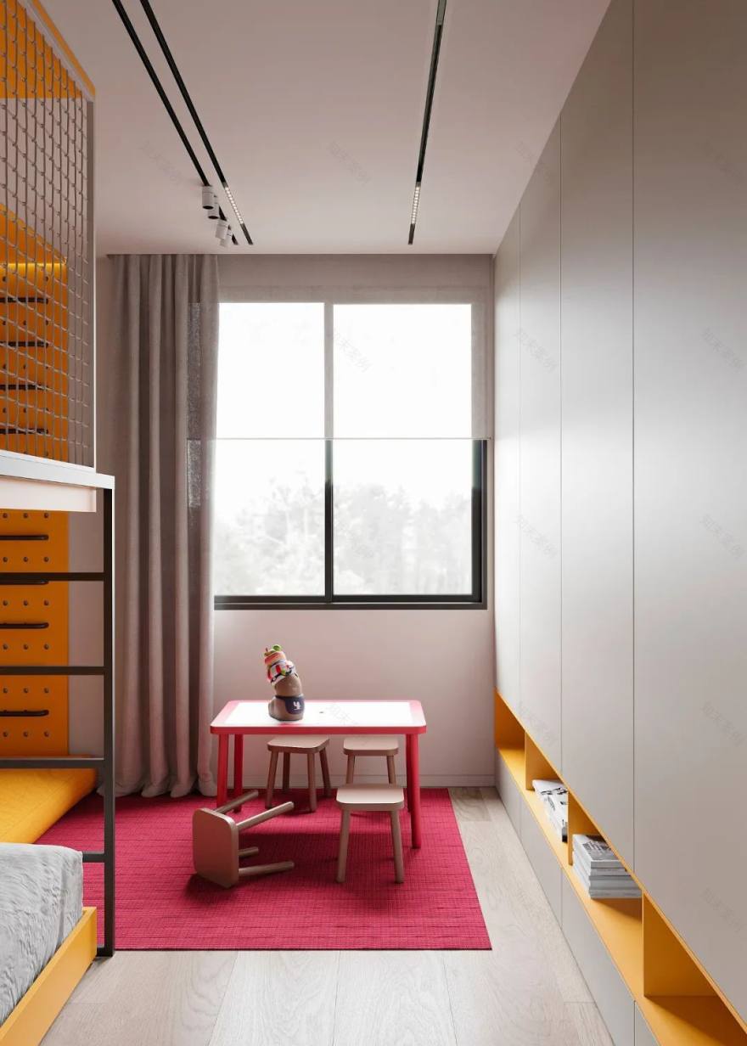
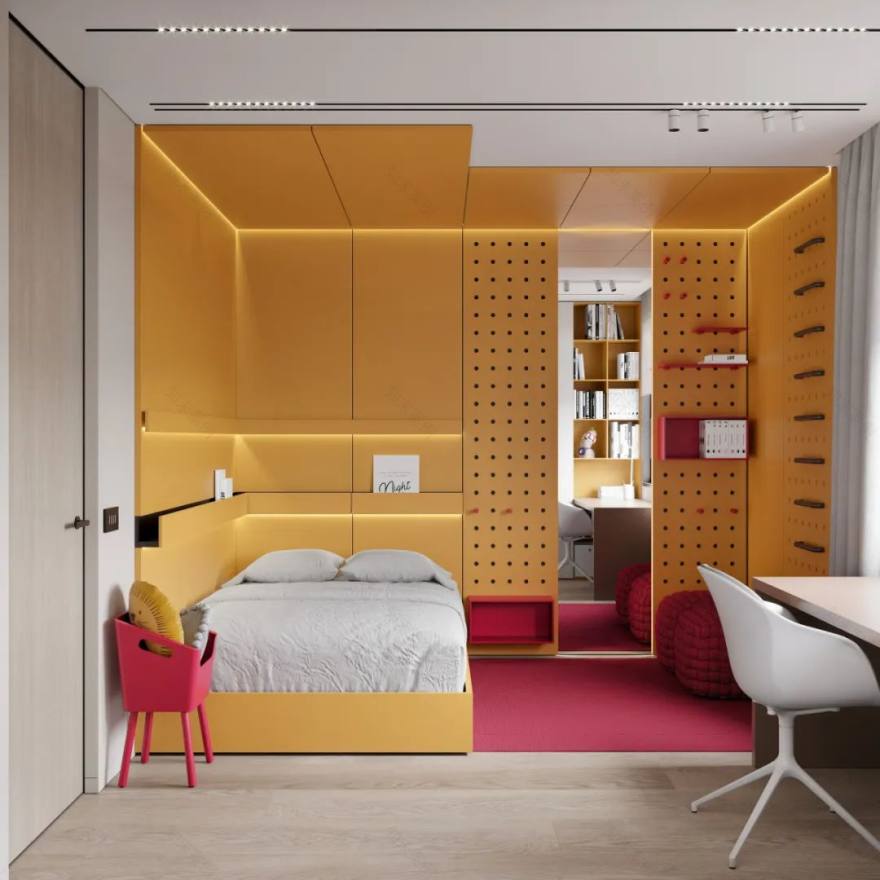
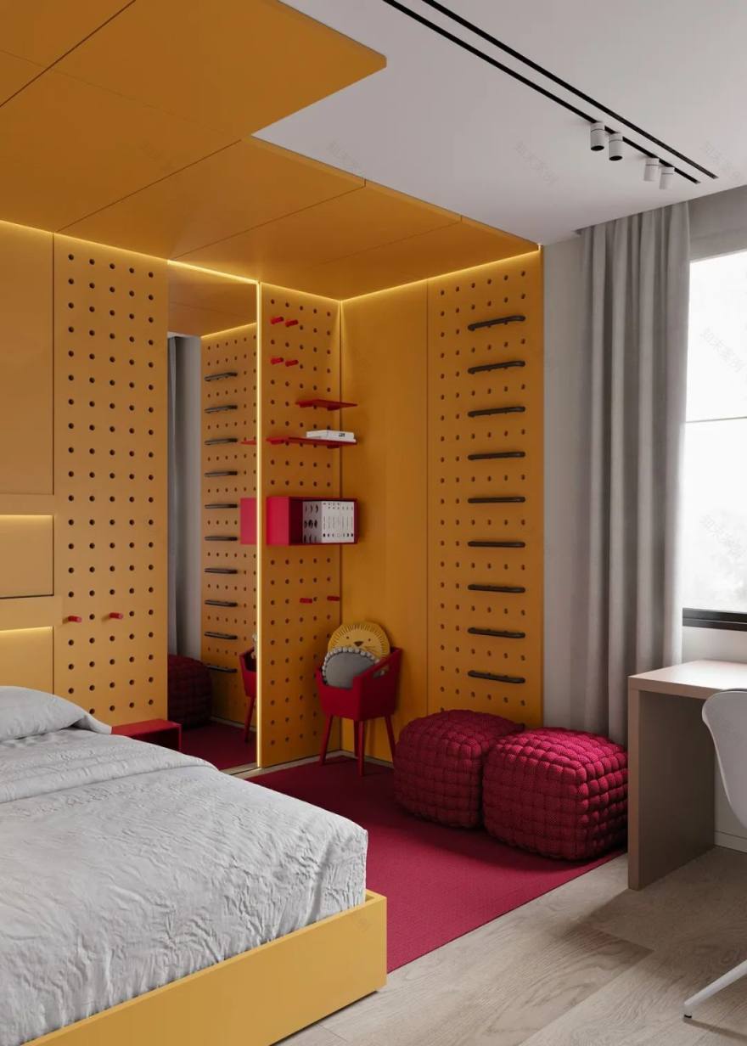
In addition, it is a complete gym, which is very luxurious, and the editors are crying.
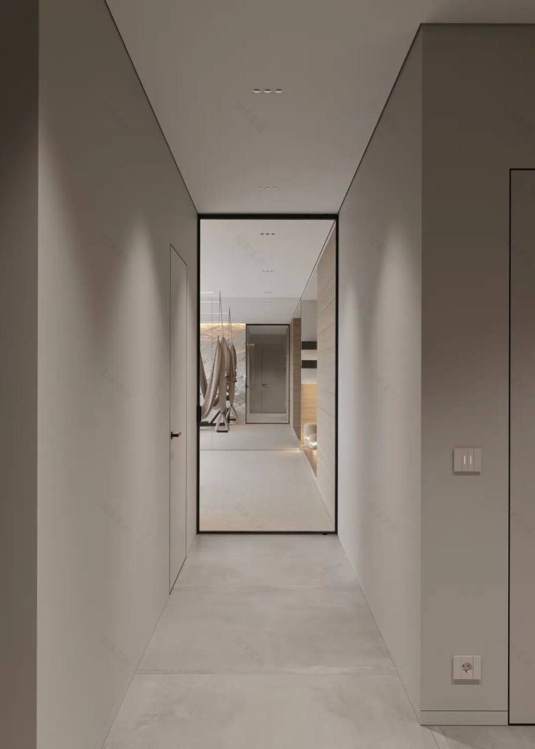

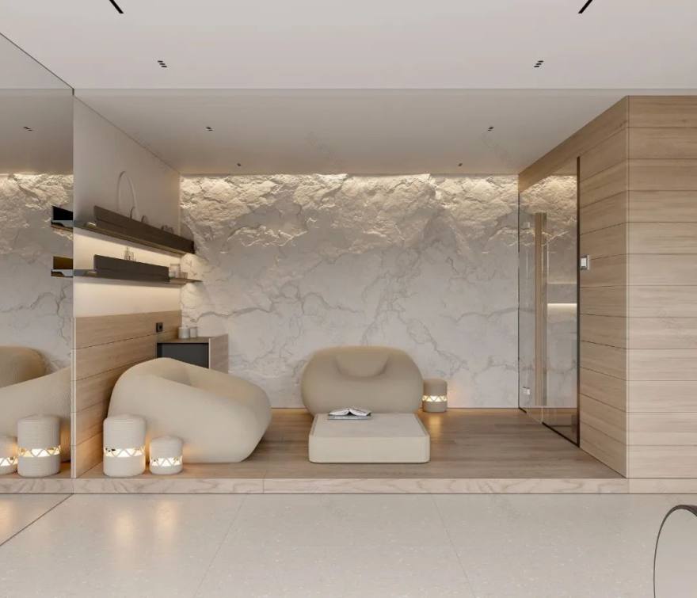
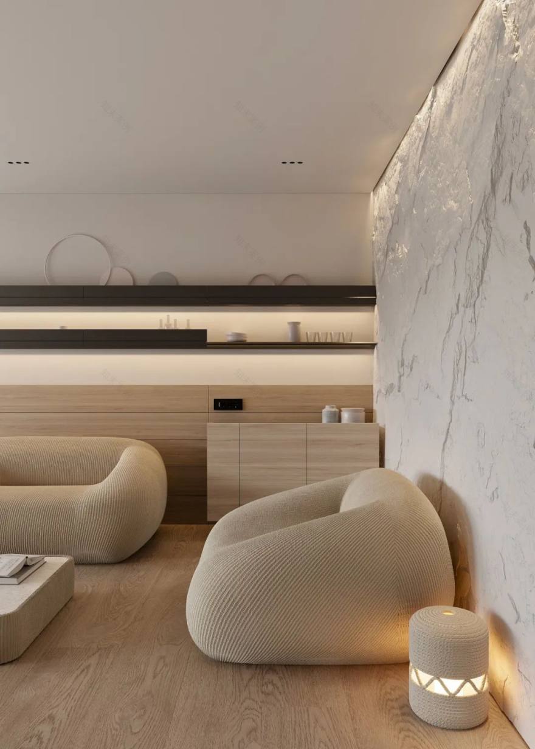
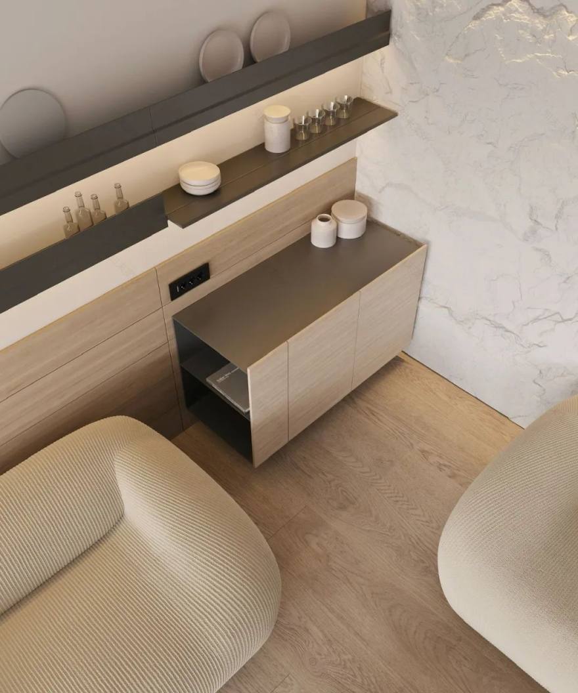
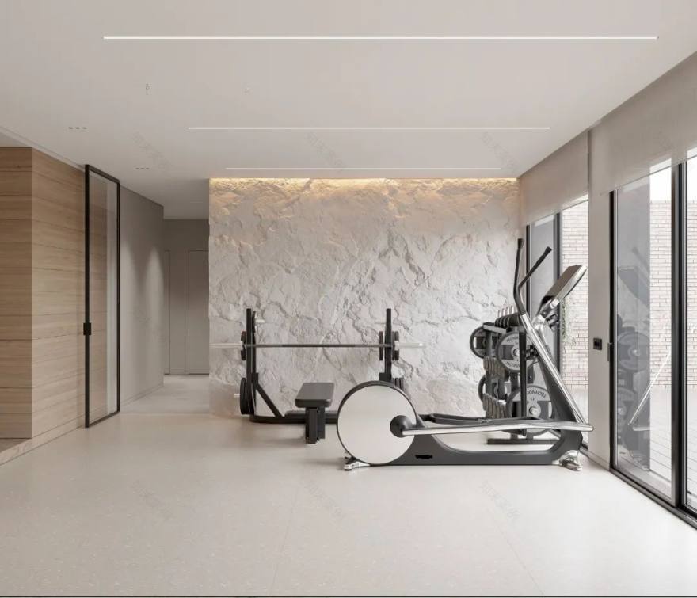
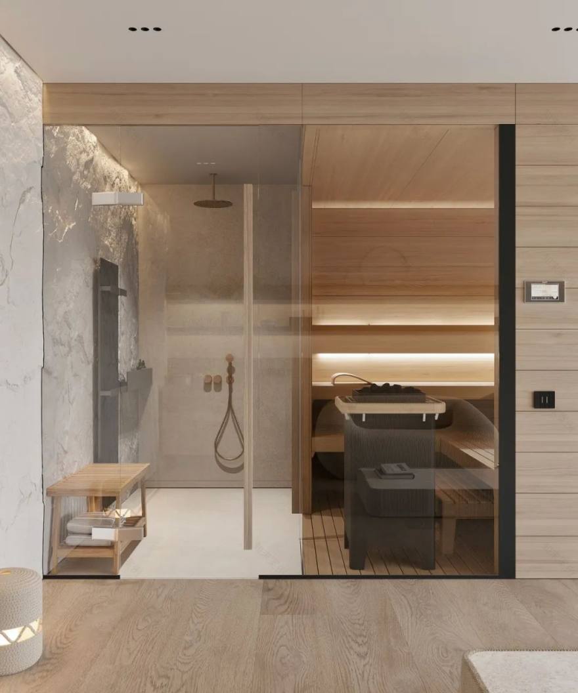
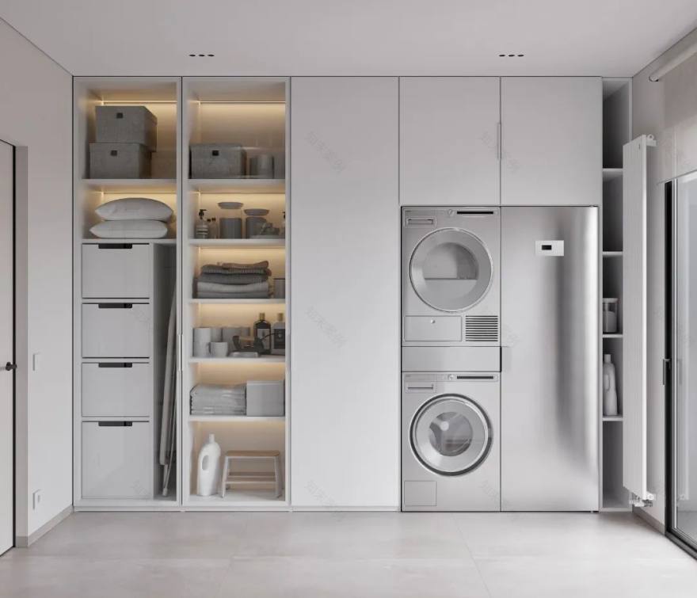
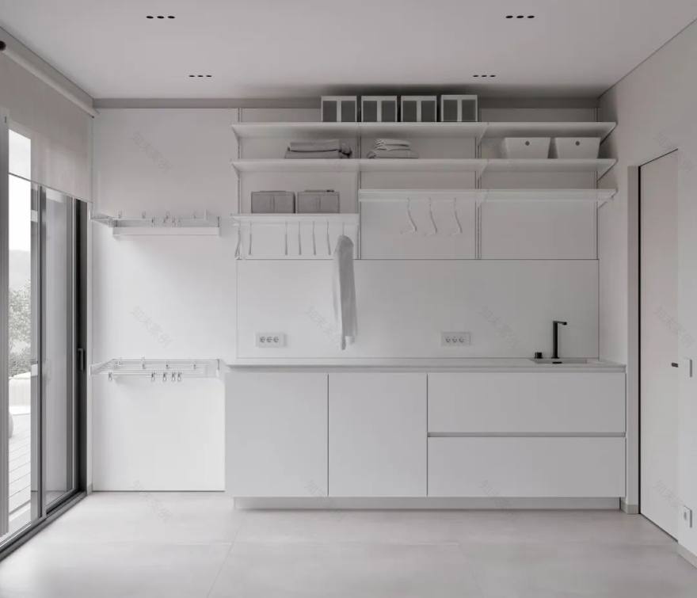
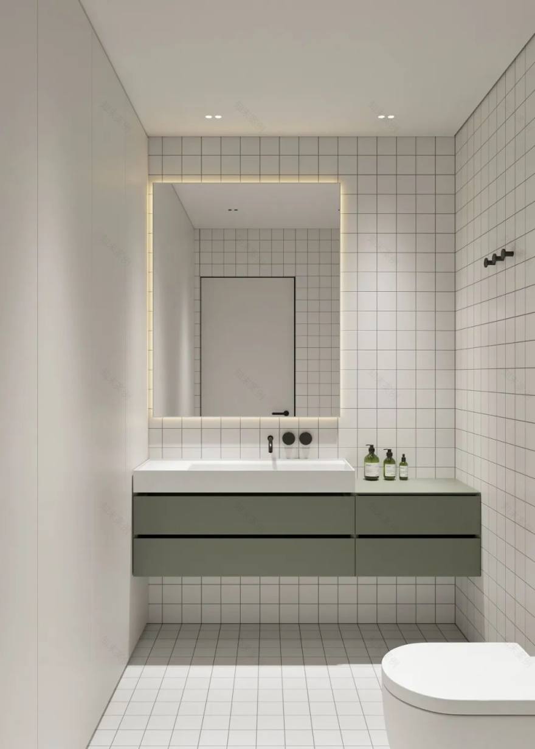
#百度 文#
Want to know more exciting content, come and follow the designer Mason
- END -
Zheng Jianxin investigated the safety rectification of rural revitalization and residents' self -built houses

The avenue to the simple dryness should protect the people's happy life with the h...
Taibai County Meteorological Observatory issued a thunderstorm and windy yellow warning [Class III/h
At 13:57, June 10, 2022, Taibai County Meteorological Observatory issued a thunderstorm and heavy windy yellow warning signal: It is expected to be in Huangbaizheng Town, Wangjiaxun Town, Taibaihe Tow