There are many news from Nanchang Metro!
Author:Jiangxi Daily Time:2022.07.05
Heavy news!
Nanchang Natural Resources and Planning Bureau
The East Extension Project of Nanchang Rail Transit Line 1 was announced,
Nanchang Rail Transit Line 2 East Extension Project,
Nanchang Rail Transit Line 1 North Extension Project
Detailed planning of each site of three lines
The entrance and exit layout is also officially released!
Nanchang Metro Line 1 East Extension Project
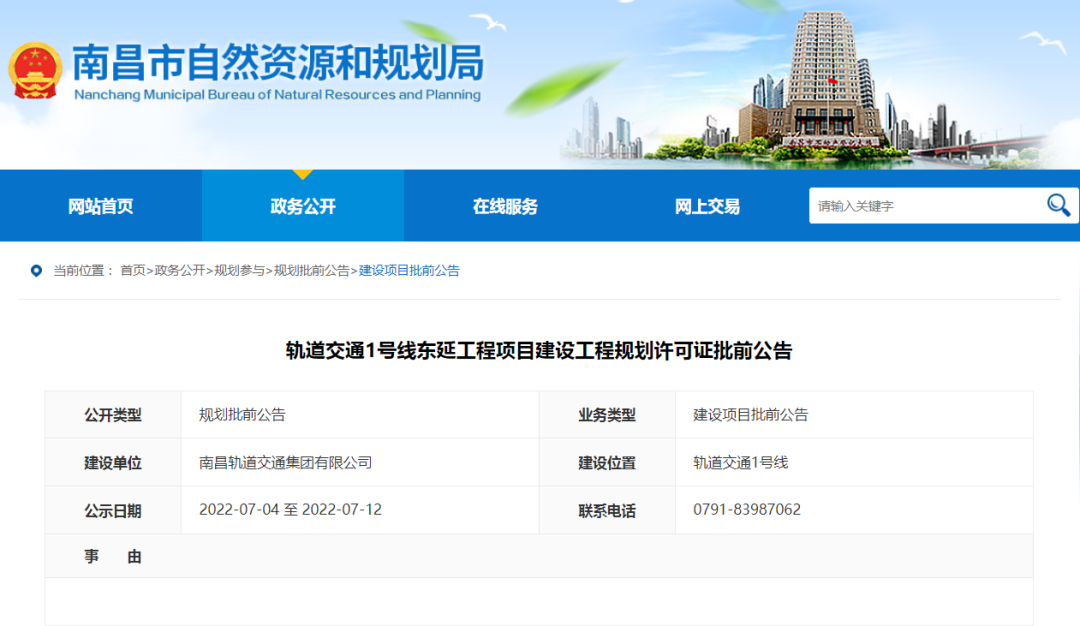
From the planning point of view, Nanchang Rail Transit Line 1 East Extension Engineering Line is 4360m in length. The underground layout method is used to set up 2 stations, all of which are underground stations, including: Yaohu East Station and Machu Station.

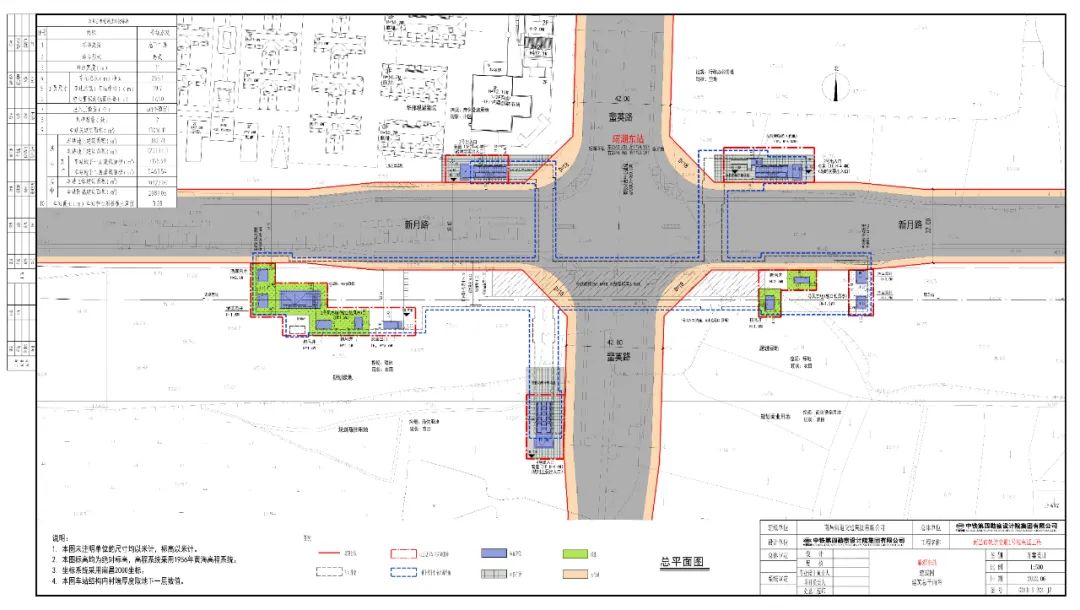
Yaohu East Station is planned to be on the second floor, which is an island -type platform with a platform width of 11 meters. The total length of the station is 265.1 meters, the width of the station is 19.7 meters, and the number of entrances and exits is 4 (1 reserved). The total construction area of the station is 13016.14 square meters, including 382.71 square meters above ground and 12633.43 square meters underground.

The exit of the station No. 1 is reserved, and the business will be connected in the future.
The Macao Station is planned to be the second floor, which is an island -type platform. The platform width is 11 meters, the total length of the station is 574.4 meters, the width of the station is 11 meters, and the number of entrances and exits is 4 (2 reserves). The total construction area of the station is 26091.61 square meters, including 344.54 square meters above ground and 25747.07 square meters underground.
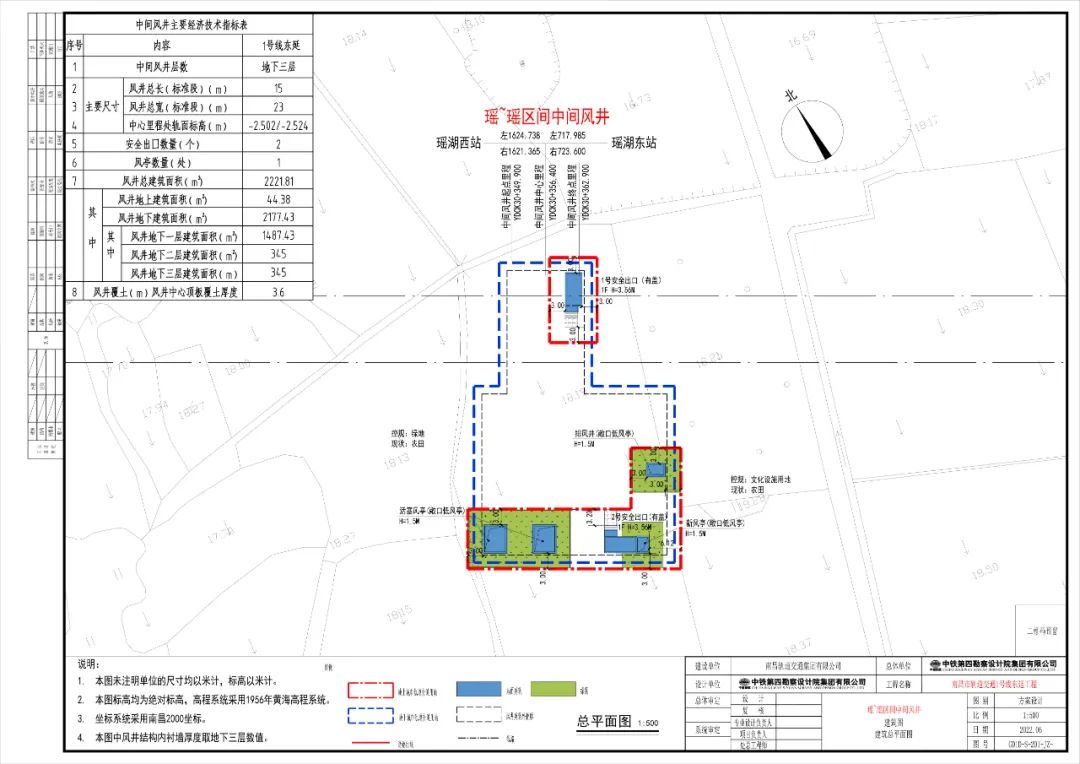
The exit of the station on the 2/4 of the station is reserved.
Nanchang Metro Line 2 East Extension Project
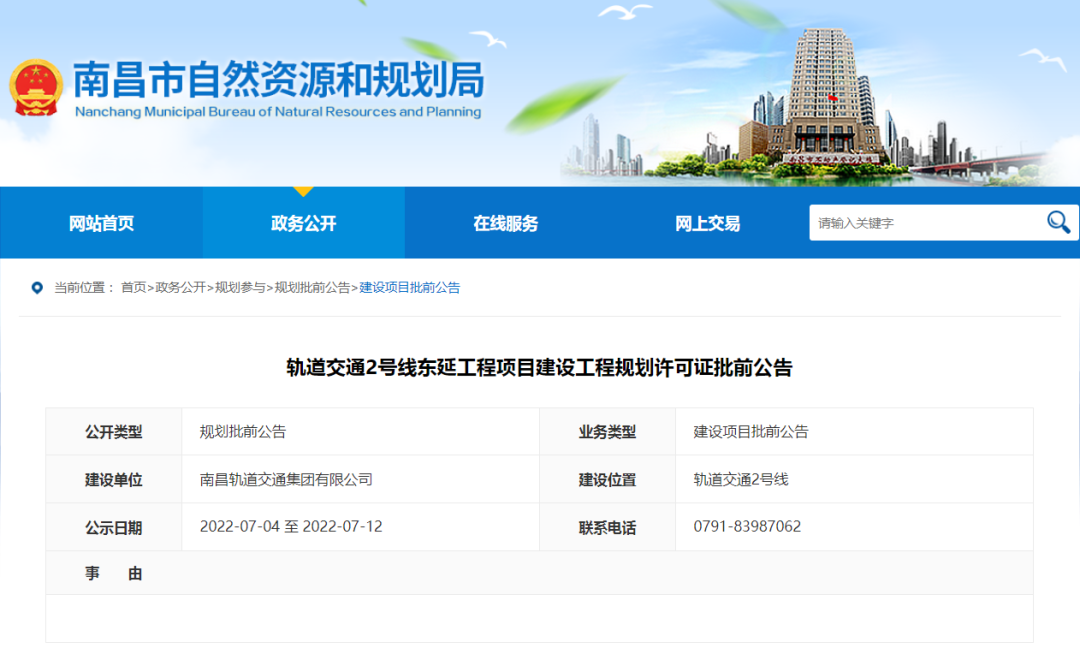
Nanchang Rail Transit Line 2 East Extension Project Land is the nature of rail transit. They are: Lengshang Station, Chengnan Avenue North Station, Lixiang Station, Shenqiao Station, Yinwang Station, Luojiaji Station, Fengxia Station, Hufang Station.

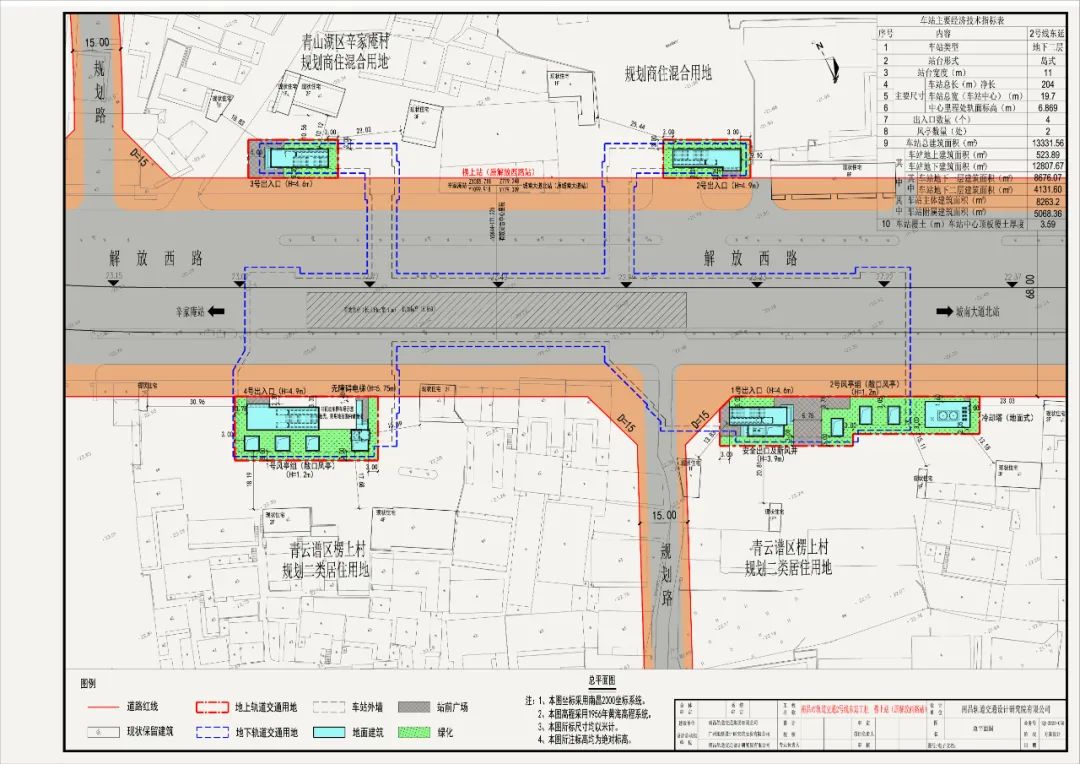
The planning of Len Shang Station is the second floor of the underground, which is the island -type platform. The total length of the station is 204 meters, the width of the station is 19.7 meters, the number of entrances and exits is 4, and the number of winding pavilions is 2. Underground 12807.67 square meters.

Chengnan Avenue North Station is planned to be the second floor of the underground, which is the island -type platform. The total length of the station is 208 meters, the width of the station is 22.7, and the number of entrances and exits is 4. The total construction area of the station is 14336.66 square meters, the main building area is 9663.16 square meters, and the station hall (platform) is 3720.03 square meters.
A number of markets are distributed around the station, of which No. 2 entrances are planned as residential land.

Lixiang Station is planned to be on the second floor, which is an island platform. The total length of the station is 214 meters, the width of the station is 19.7 meters, the number of entrances and exits is 4, and the number of winding pavilions is 3. Underground 13799.24 square meters.
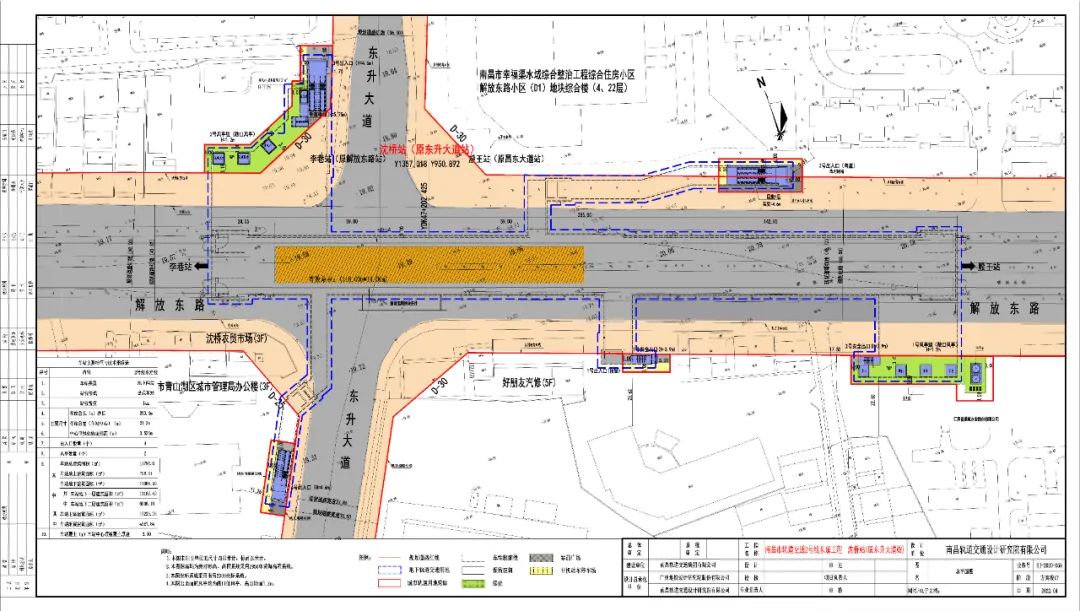
Shenqiao Station is planned to be on the second floor, which is an island platform. The total length of the station is 283.4 meters, the width of the station is 21.3 meters, the number of entrances and exits is 4, and the number of winding pavilions is 2. Underground 17085.59 square meters.

Yin Wang Station is planned to be the second floor of the underground, the island -type platform, the total length of the station is 204 meters, the station width is 11 meters, the number of entrances and exits is 4 (2 reserved), and the number of winding pavilions is 2. The total construction area of the station is 13218.7 square meters. Among them, 501.4 square meters above ground and 12717.3 square meters underground.
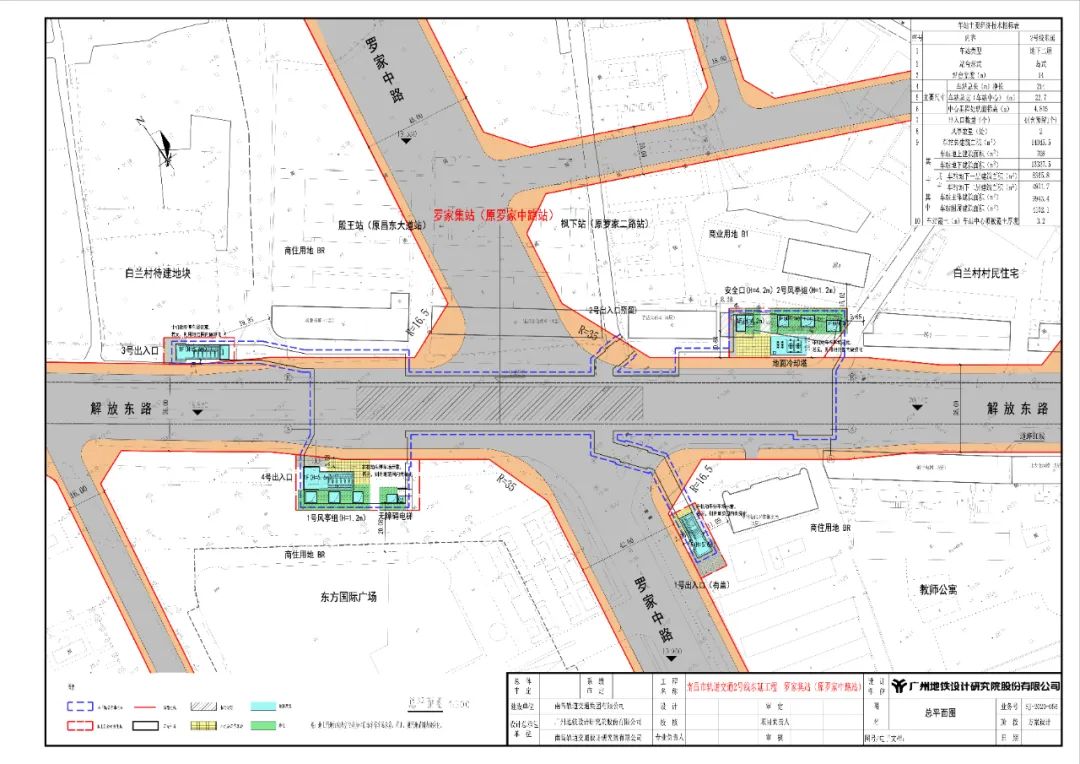
The Luojia collection station is planned to be the second floor of the underground, the island -type platform, the total length of the station is 214 meters, the width of the station is 22.7 meters, the number of entrances and exits is 4 (1 reserved), the number of wind pavilions is 2, and the total construction area of the station is 14045.5 square meters. Among them, 708 square meters above ground, underground 13337.5 square meters.
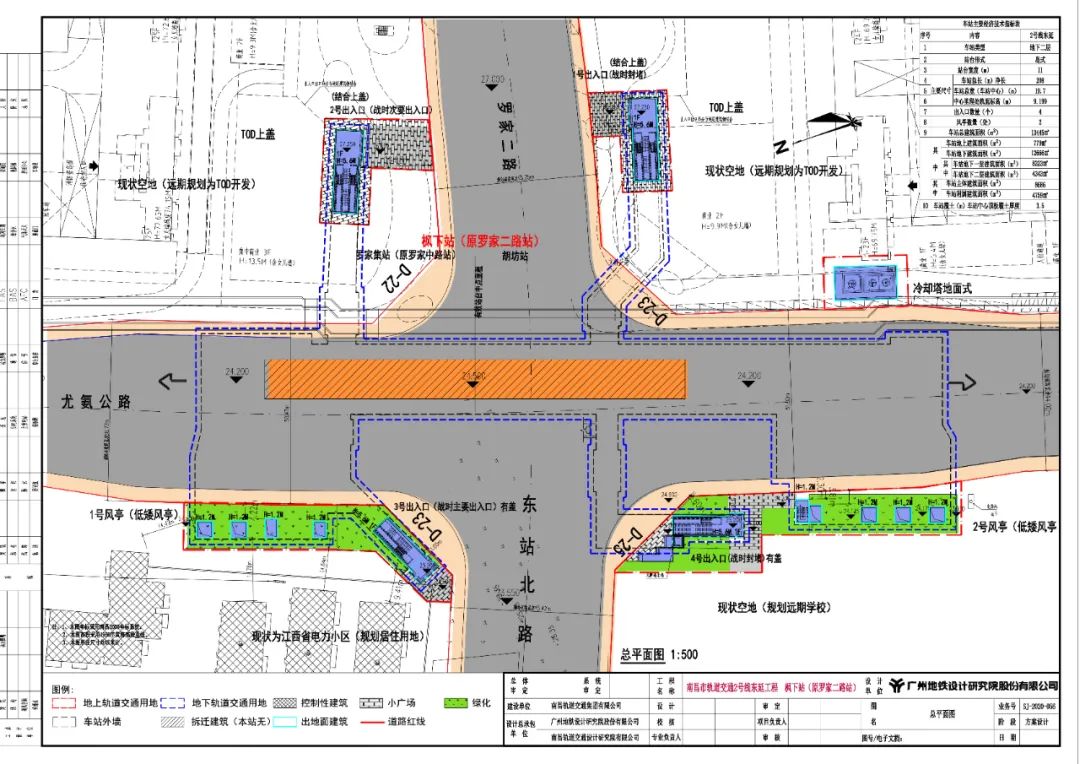
Feng Xia Station is planned to be on the second floor, which is an island platform. The total length of the station is 208 meters, the station width is 19.7, the number of entrances and exits is 4, and the number of winding pavilions is 2. The total construction area of the station is 13,445 square meters. 12666 square meters.

Hufang Station is planned to be underground, which is an island -type platform. The total length of the station is 631.7 meters, the width of the station is 22.9, the number of entrances and exits is 4, and the number of winding pavilions is 5. The total construction area of the station is 46533.36 square meters, of which 1382.24 square meters above ground, underground underground 45151.12 square meters, the underground design is three floors.
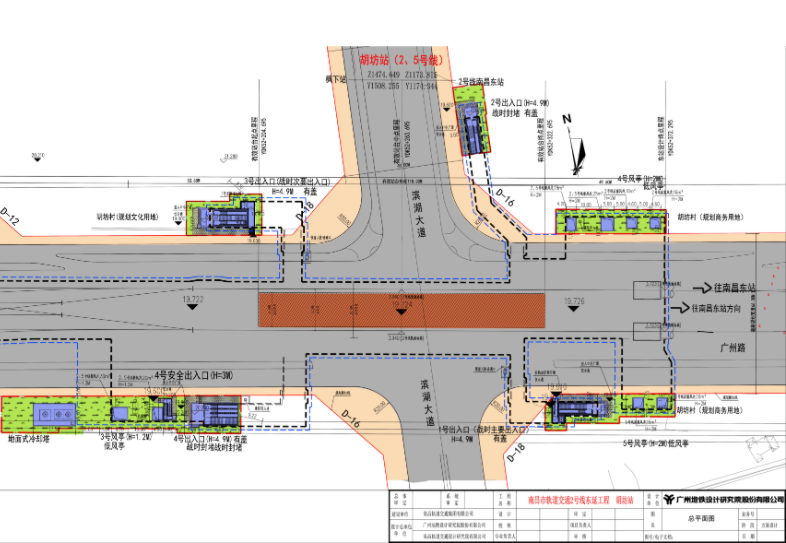
The station is planned to be transferred from Line 2 and Line 5.
Among them, the west side of the entrance and exit of Line 4 will also be exposed in the future may be introduced or the construction of the Construction Convention and Exhibition Center will be introduced.
Nanchang Metro Line 1 North Extension Project
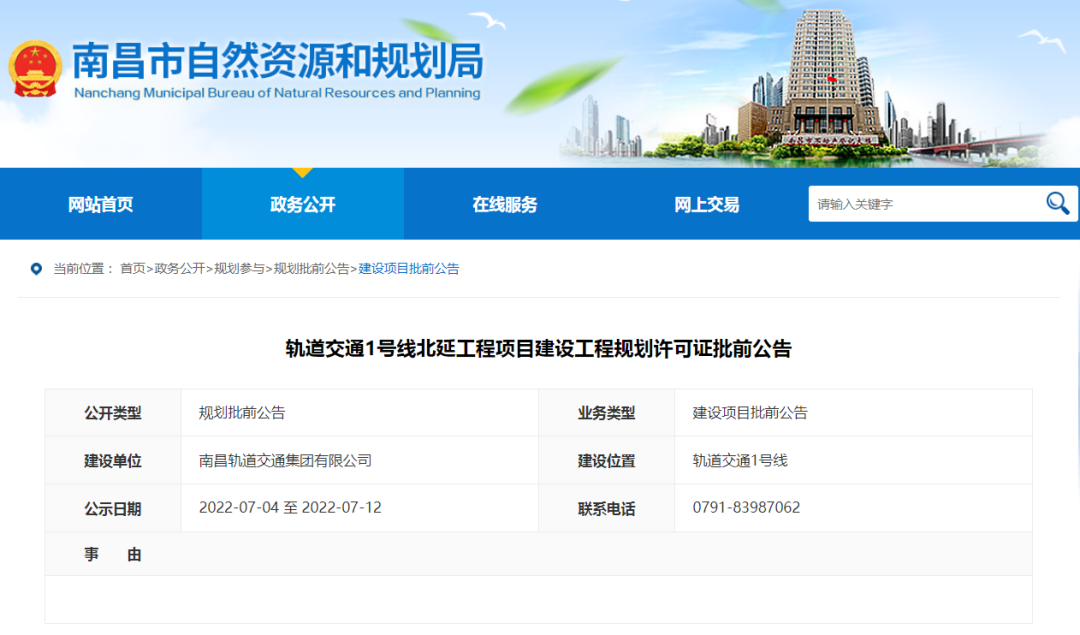
The nature of the north extension project of Nanchang Rail Transit Line 1 is rail transit land. They are: Laqiao Station, Zhimin Avenue Station, Lushan Zhong Avenue Station, Guanshan Station, Beishan Station.
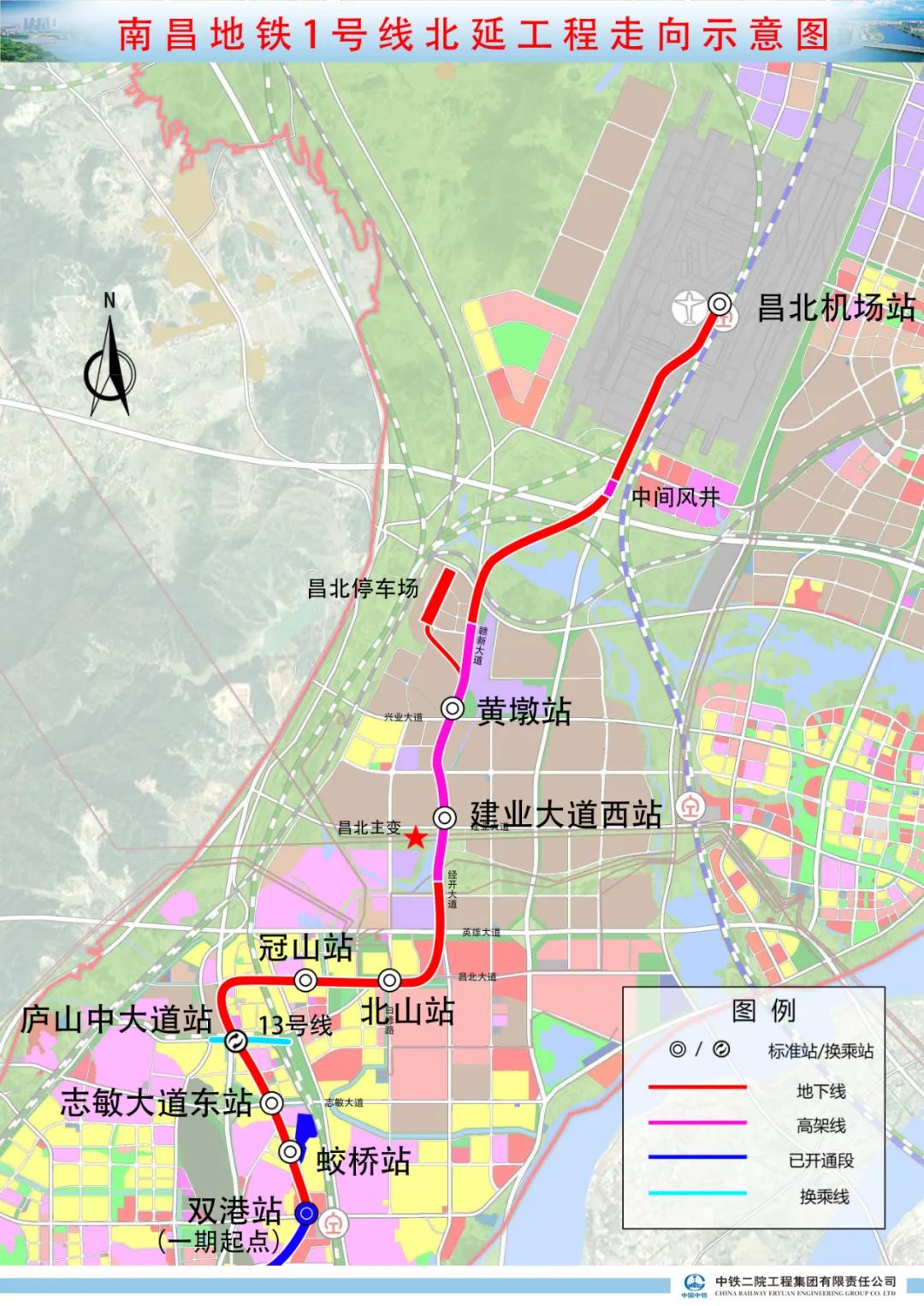

The planning of Lianqiao Station is the second floor of the underground, which is the island -type platform. The total length of the station is 202.2 meters, the width of the station is 18.1, the number of entrances and exits is 3, and the number of winding pavilions is 2. 11386 square meters.
There are many colleges and universities around the site, including Jiangxi Vocational College, Jiangxi Agricultural University (East District), Jiangxi University of Finance and Economics-North District, etc.
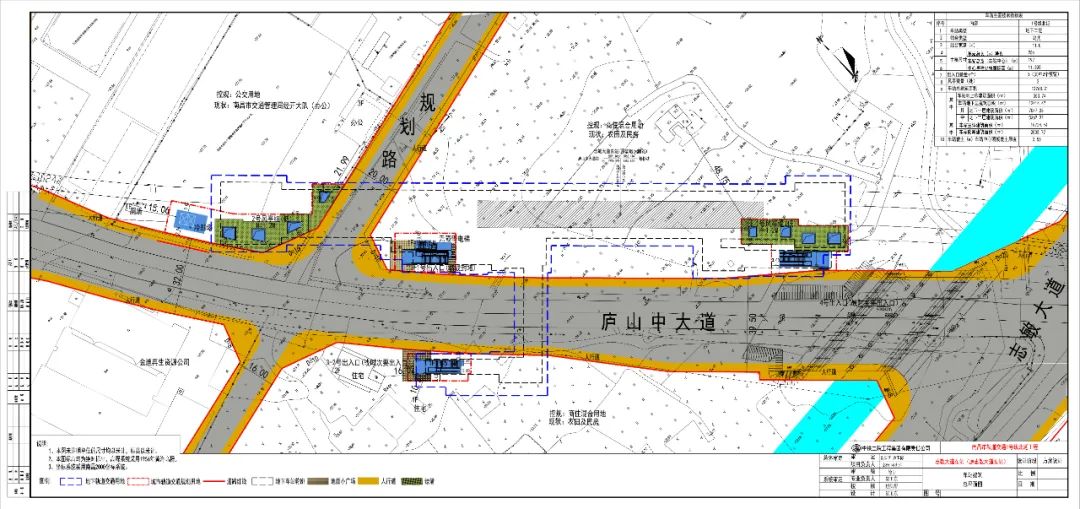
Zhimin Avenue Station is planned to be the second floor underground, which is the island -type platform. The total length of the station is 256 meters, the width of the station is 197 meters, and the number of entrances and exits (2 of which are reserved), 2 winding pavilions, and the total construction area of the station is 12768.21 A square meter, 353.74 square meters above ground, and 12414.47 square meters underground.
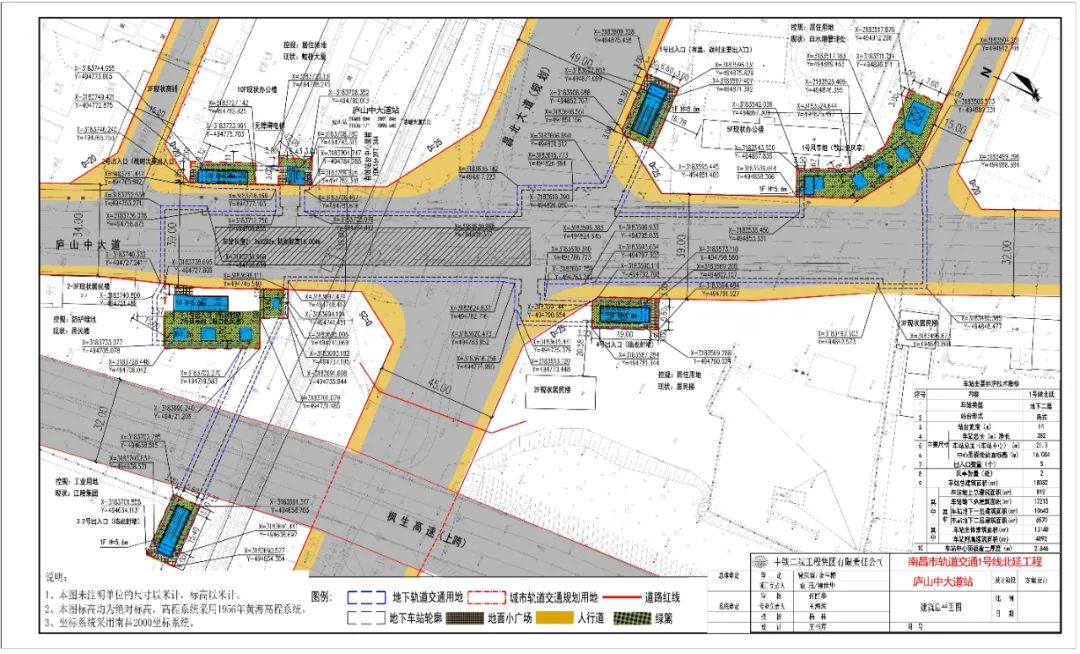
Lushan Middle Avenue Station is planned to be the second floor underground, which is an island platform. The total length of the station is 282 meters, the width of the station is 21.3 meters, the number of entrances and exits is 5, and the number of winding pavilions is 2., Underground 17213 square meters.Guanshan Station is planned to be the second floor of the underground, which is the island -type platform. The total length of the station is 202.4 meters, the width of the station is 18.3, the number of entrances and exits is 3, and the number of winding pavilions is 2,2378 square meters.Square meter.
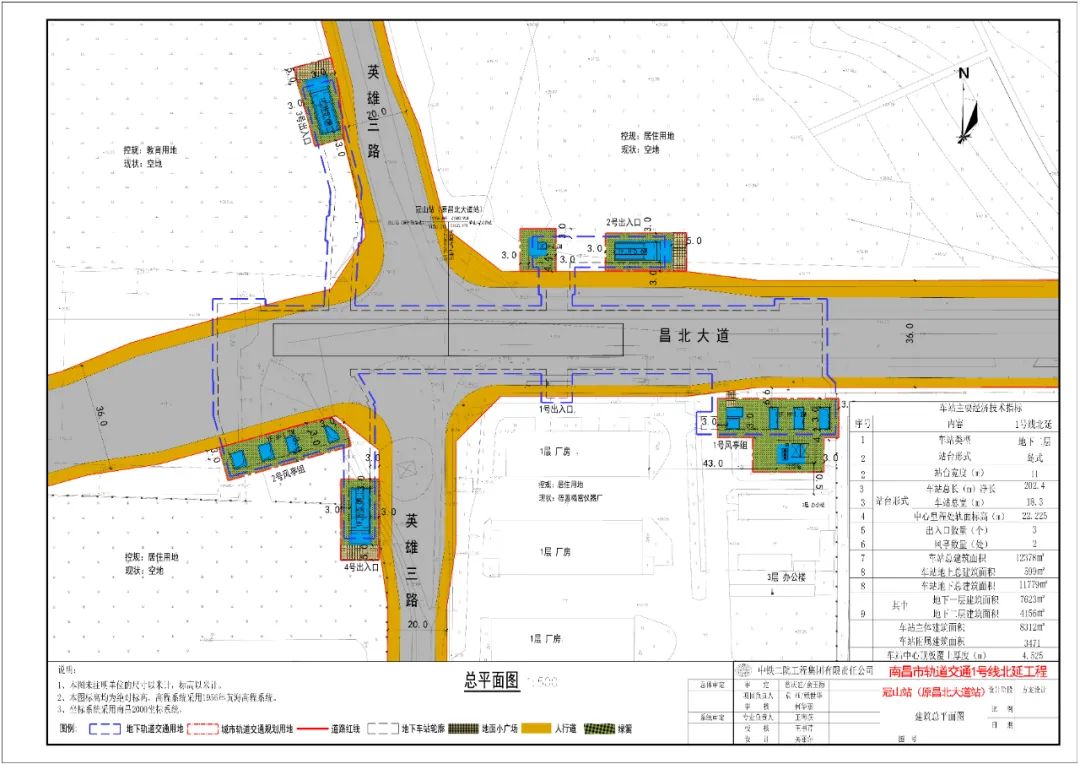
Beishan Station is planned to be the second floor, the island -type platform, the total length of the station is 304 meters, the width of the station is 18.3, and the number of entrances and exits (there are 4 other fire entrances) and the number of wind pavilions is 3. The total construction area of the station is 21673.79 square meters.Among them, 1004.05 square meters above ground and 20669.74 square meters underground.
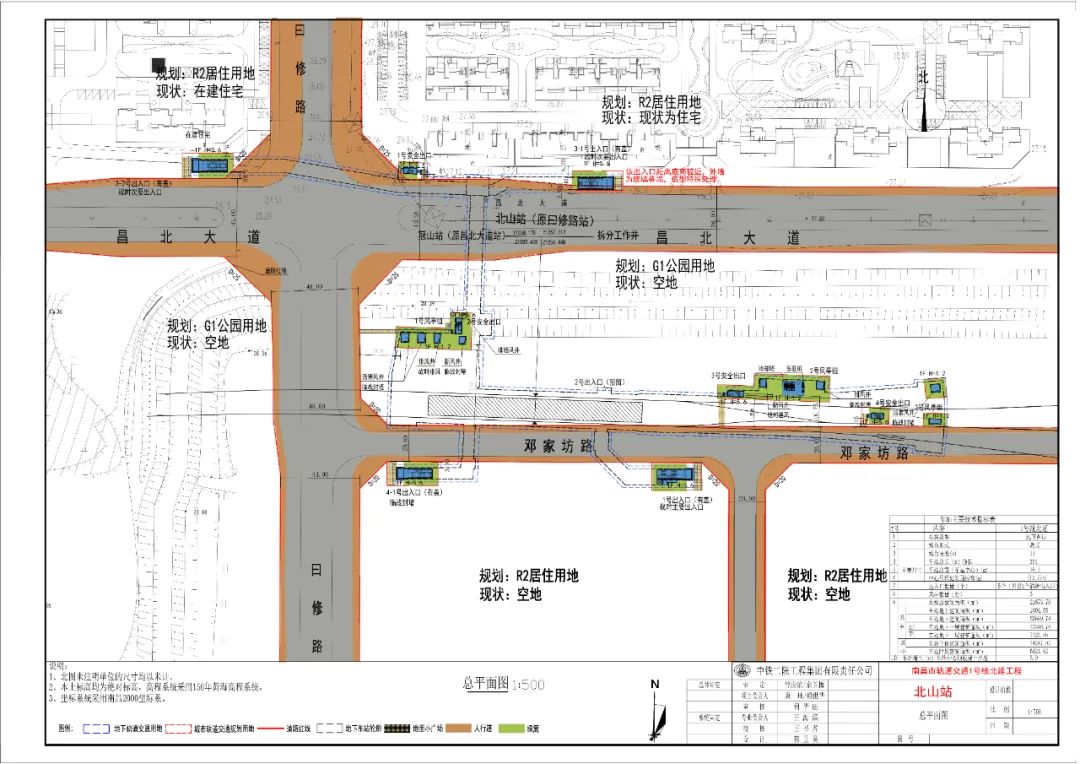
awesome!
Look forward to it!
- END -
good news!Your suggestion has feedback!→
In order to further improve the awareness of the people's prevention of telecommunications network fraud, curb the high incidence of such cases, protect the legitimate rights and interests of the peop...