Henan's post -95 couple 143㎡ new home, that is a senior, take pictures for everyone, super envy
Author:Designer Lao Gan Ma Time:2022.07.01
Henan's post -95 couple 143㎡ new home, that is a senior, take pictures for everyone, super envy
Putting a little bit of Xiaojia a little bit of accomplishment in dreams, getting up in the morning to make a simple breakfast, full of happiness. Why is it not a enjoyment of chasing snacks at home on weekends.
The overall color is mainly black and white and gray. It is not easy to be outdated, simple atmosphere, or more durable! Black does not have a feeling of depression. With the soft outfit as a whole, it still looks very advanced;
Basic residential information and design description:
This issue is the homeowner@本 本 本 本, the building area of the house is 143 square meters, and the actual inner area is 117 square meters. The eyes are full of your favorite.
The main design details are as follows: (Warm reminder: All design has not moved to the wall)
1. The white -top shoe cabinet is used in the household, and the white itself will extend the sight without pressing the space;
2. The background wall uses the wall panel to make a simple background wall. The simple black wall plate is designed horizontally, which has a more sense of layering;
3. The slope shape of the TV cabinet has a good extension effect. This is one of the reason for the decoration;
4. Simple double eyelid ceiling ➕ no main lamp design, no deliberate area division, no traditional chandeliers are easy to be outdated, and no main lights are high.
5. The side cabinet of the wall is one of the most satisfactory decorations. The combination of black and white colors will never be outdated. Coupled with a list of glass display cabinets classic and stylish.
Porch
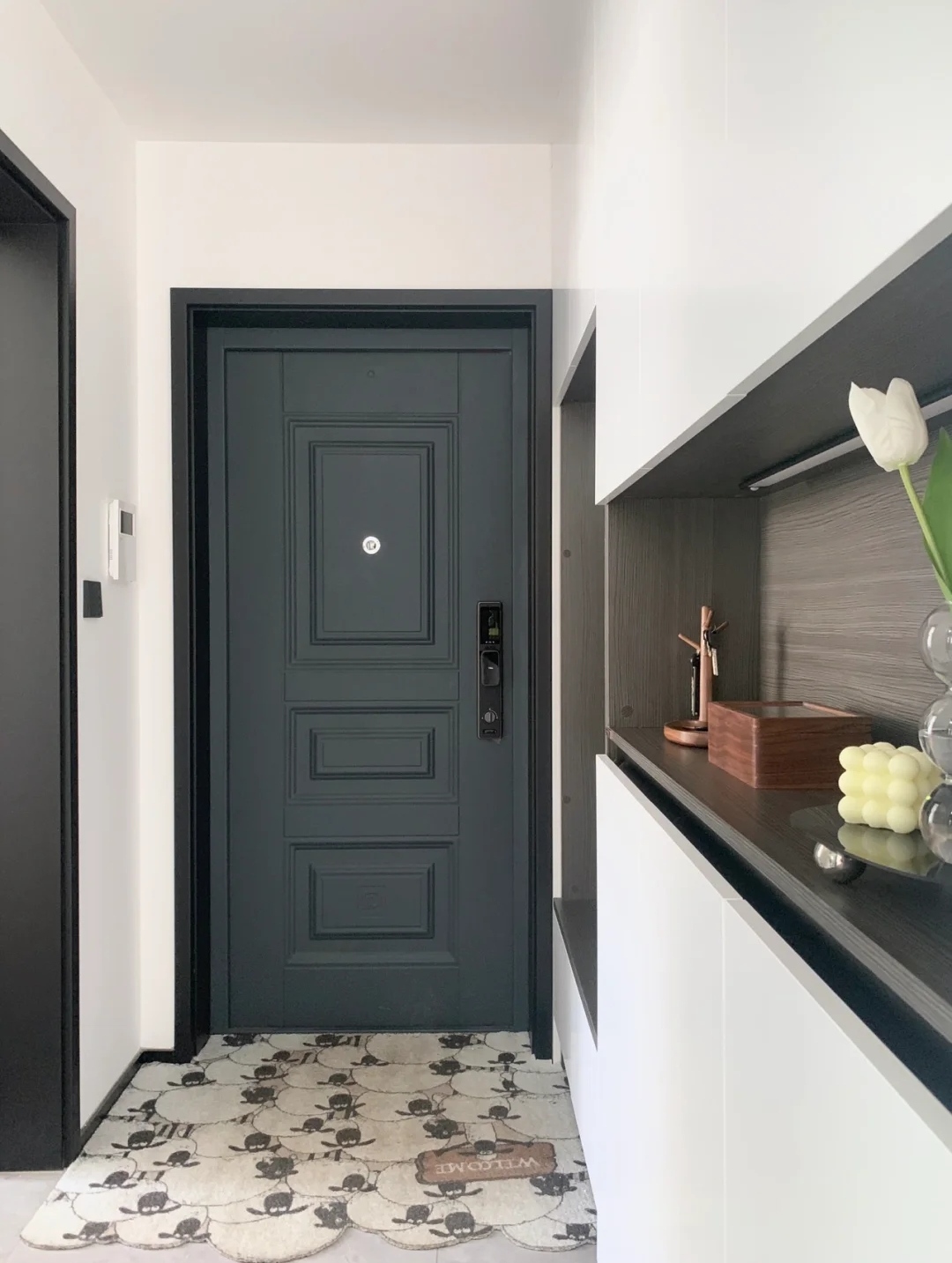
The apartment type of the entrance corridor is still very pressured. There is no other unit type to enter the door. Therefore, the shoe cabinet of the home door plays a vital role. If you do it, you can add points. It affects light.
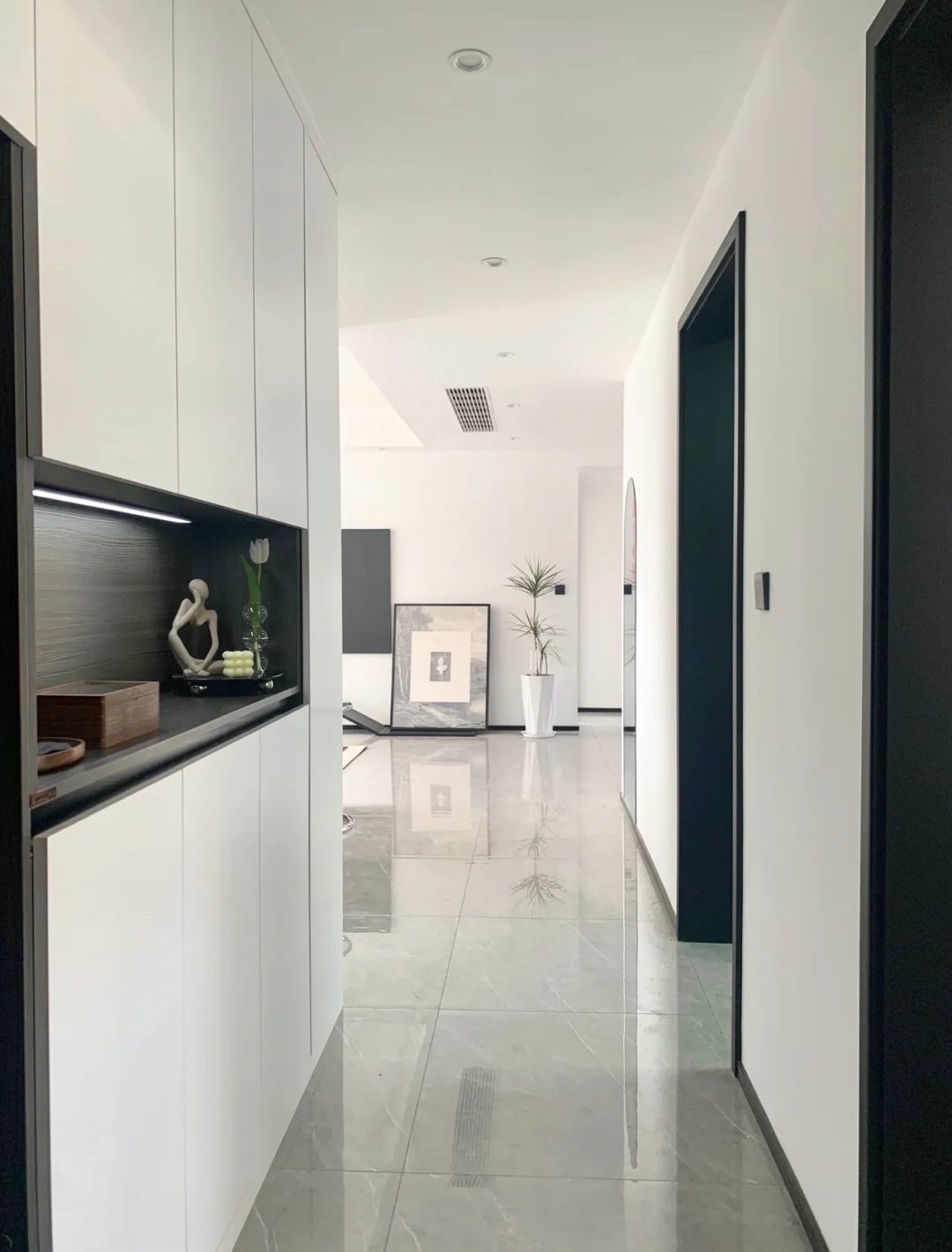
The white -top shoe cabinet is used. The white itself will extend the vision and not to press the space. Those who enter the door of the housekeeper as the homeowner can choose to install the shoe cabinet.
living room
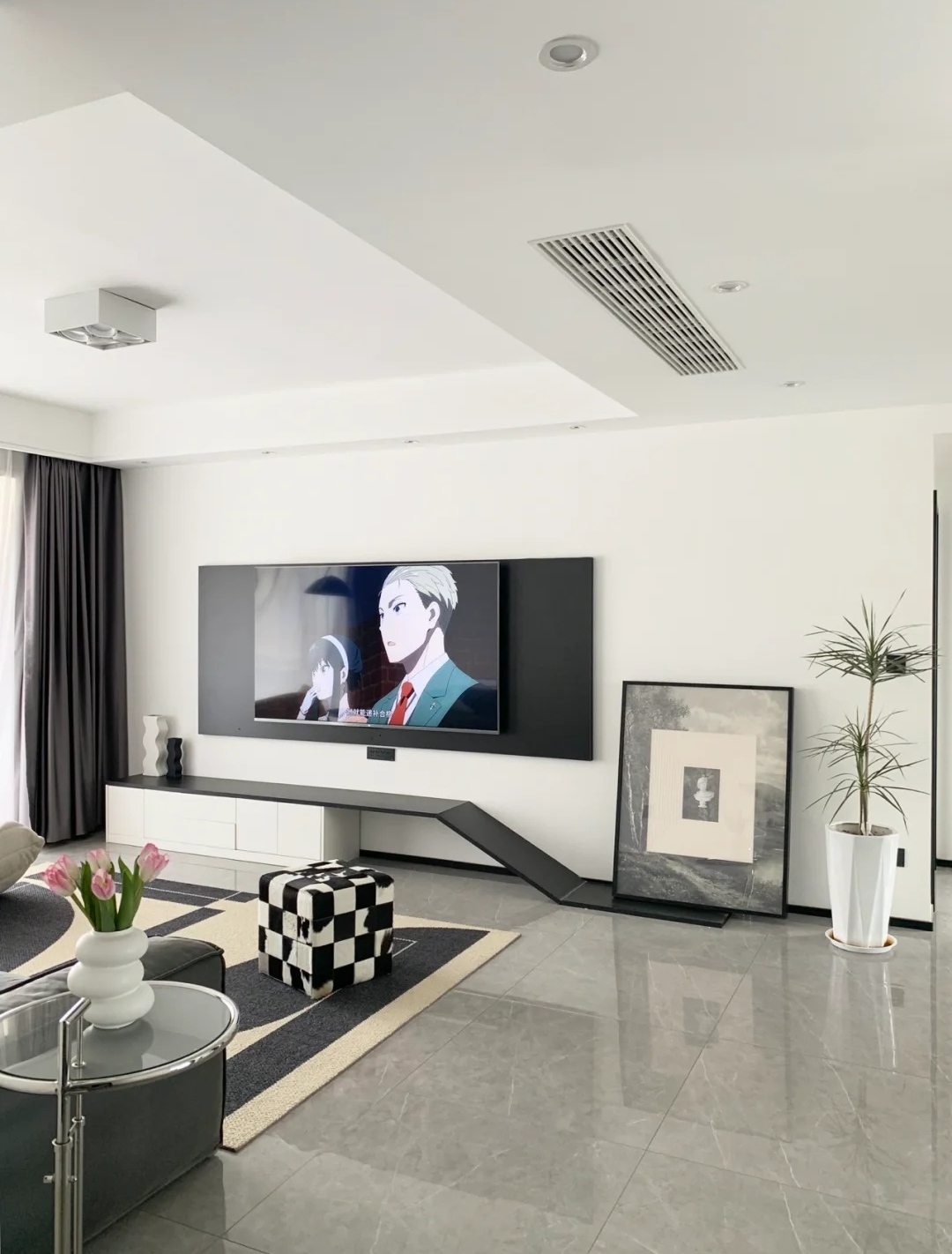
The living room opens 3.9 meters and the TV wall is 5.2 meters. It does not make traditional stone barricine grille TV background walls. It uses a wall panel to make a simple background wall. The simple black wallboard is horizontal design. The wall is 2.5m wide and 1.1m, and the woodwork is primed, and then the two black wallboard stitching covers on the woodworking bottom that is done in advance.
The slope shape of the TV cabinet has a good extension effect, which is one of the reason for the decoration.
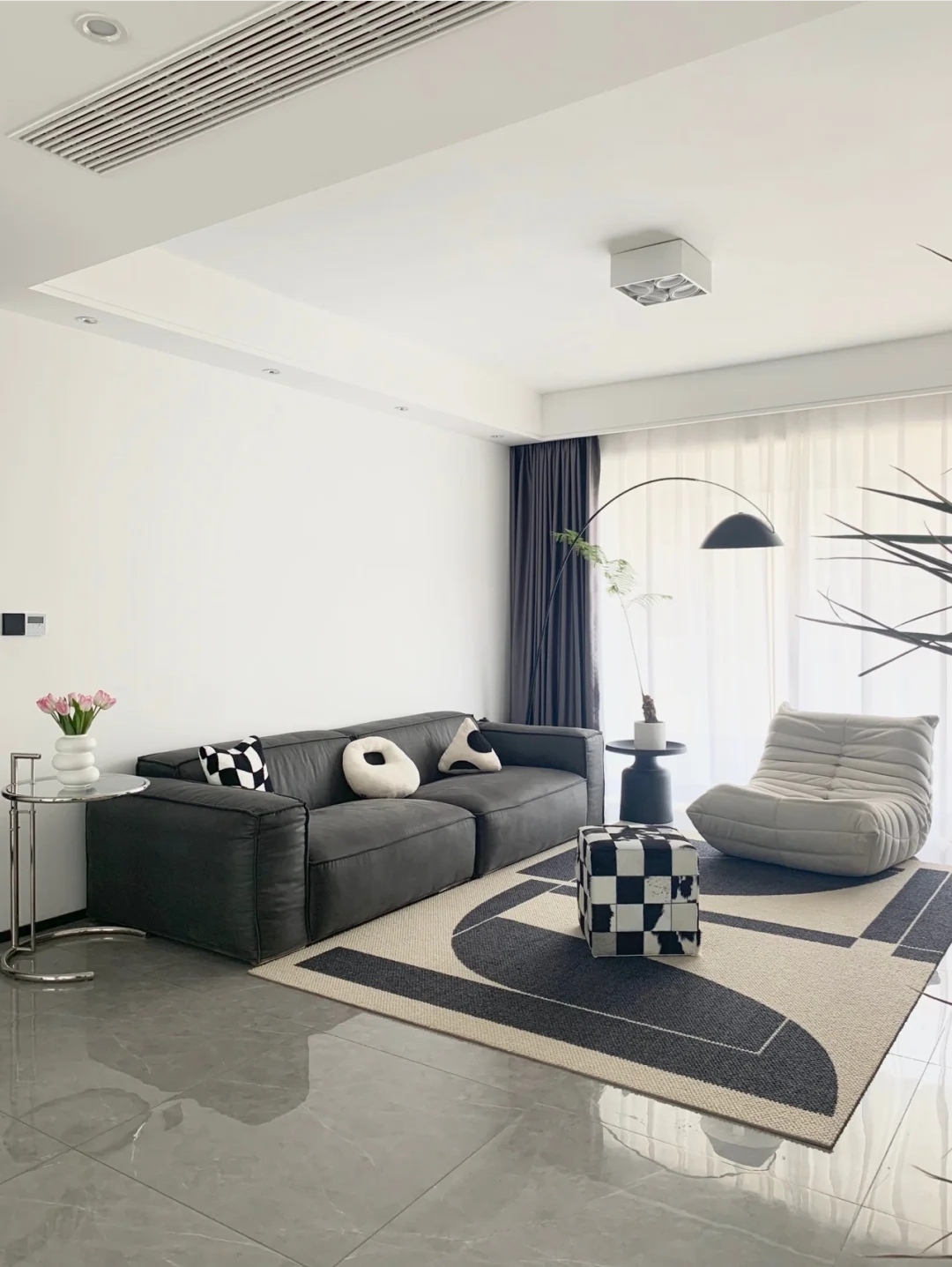
Simple double eyelid ceiling 主 no main light design, no deliberate area division, no traditional chandeliers are easy to be outdated, and no main lights are high -level layers. For sewing, remove the balcony and move the door, and the living room balcony is integrated.
Kitchen
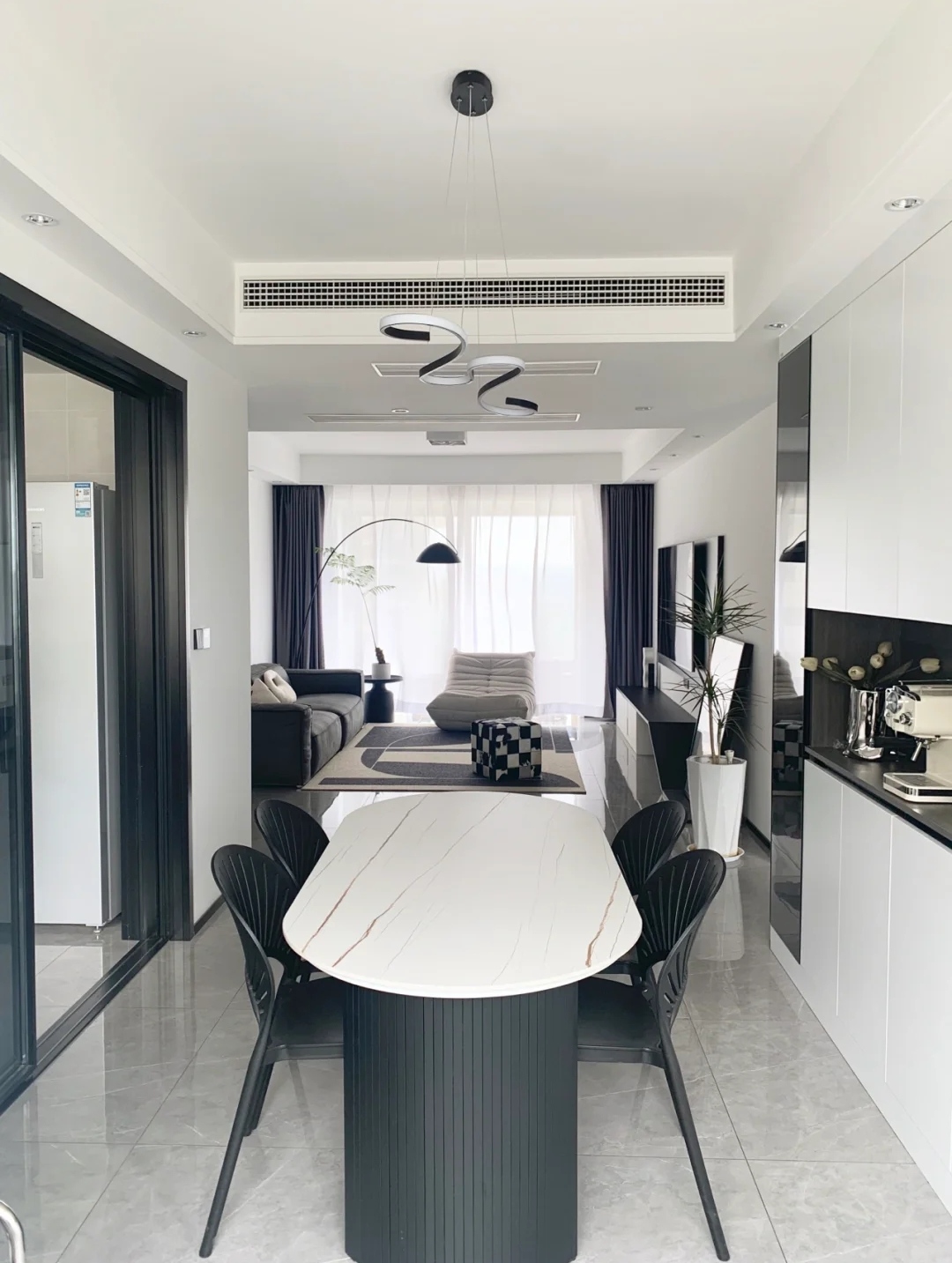
Watching the traditional dining table of the four or four squares, the arc table is shiny, and it also avoids bumps at the corner of the daily table.
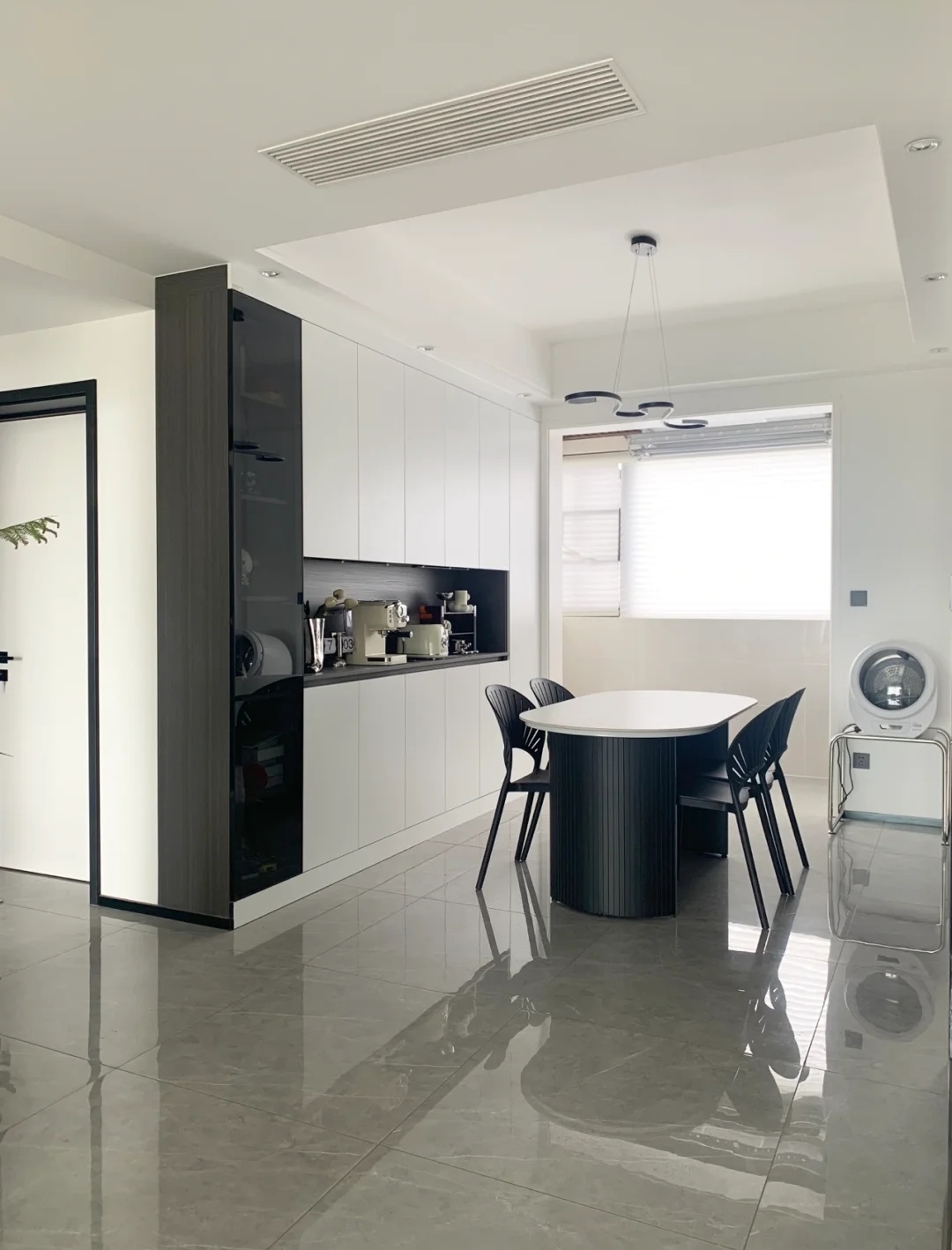
The side cabinet full of the wall is one of the most satisfactory decorations of the homeowner. The combination of black and white is never outdated. With a list of glass display cabinets classic and stylish. Listen to my persuasion, the cabinets in the family can do more! Miscellaneous things are all hidden in the inside.
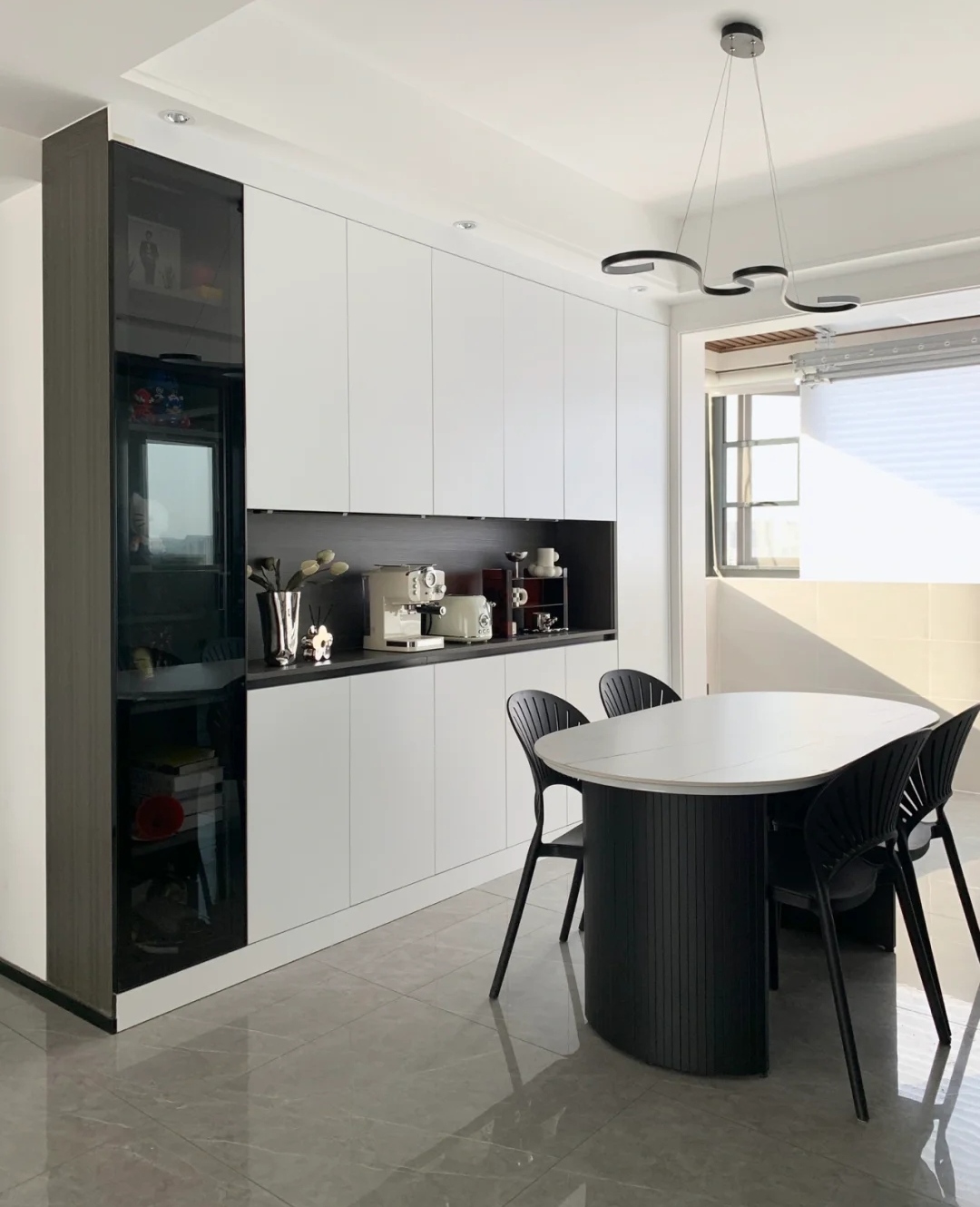
There may be sisters who are entangled with small units to fill the wall and cabinet. Will it be very spaced? The fact is not. The white system has the effect of extended space. In the past, the cabinet did not like to put things. Qi, simply make the meal cabinet into water and coffee.
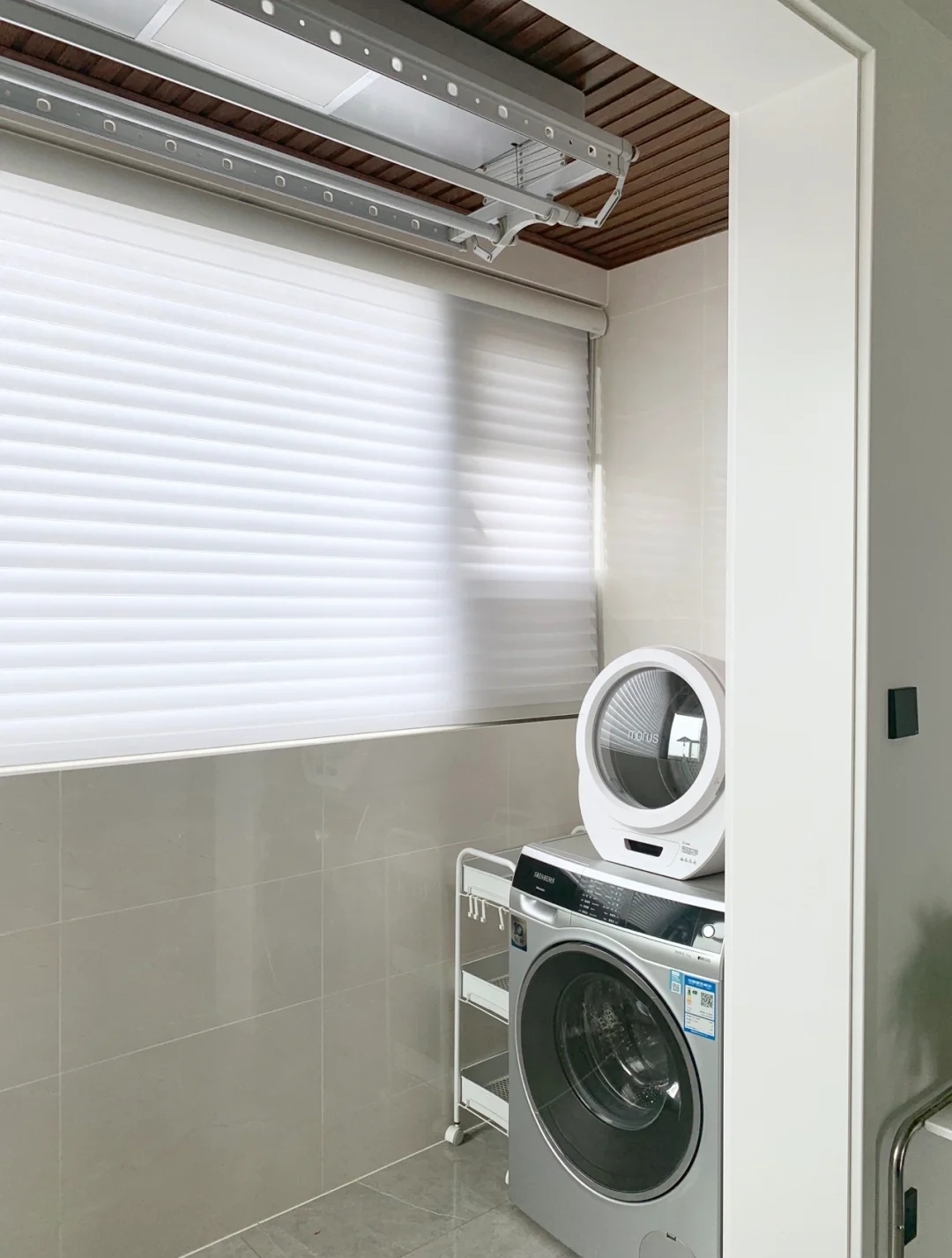
The laundry area is designed at the balcony of the restaurant. The washing machine is equipped with a rack. The design of the roller skating at the bottom makes it more flexible and more practical. The Shangri -La curtain increases the sense of atmosphere without affecting the penetration of light.
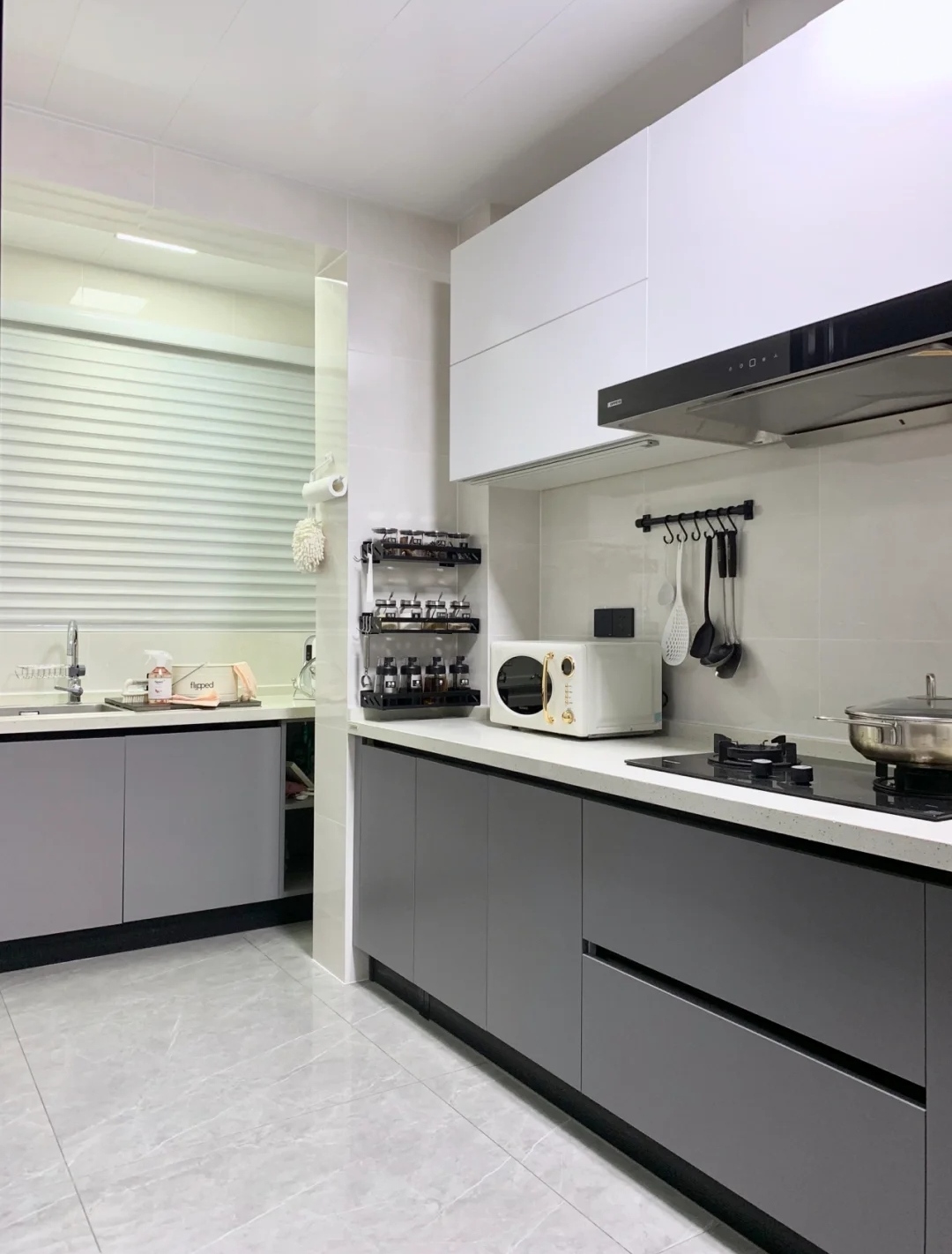
The kitchen was a U -shaped kitchen before the reconstruction. It just increased the space before entering the door of the left hand side of the door. It is not a pity at all, and multiple corners can just hide the water heater inside.
Master bedroom
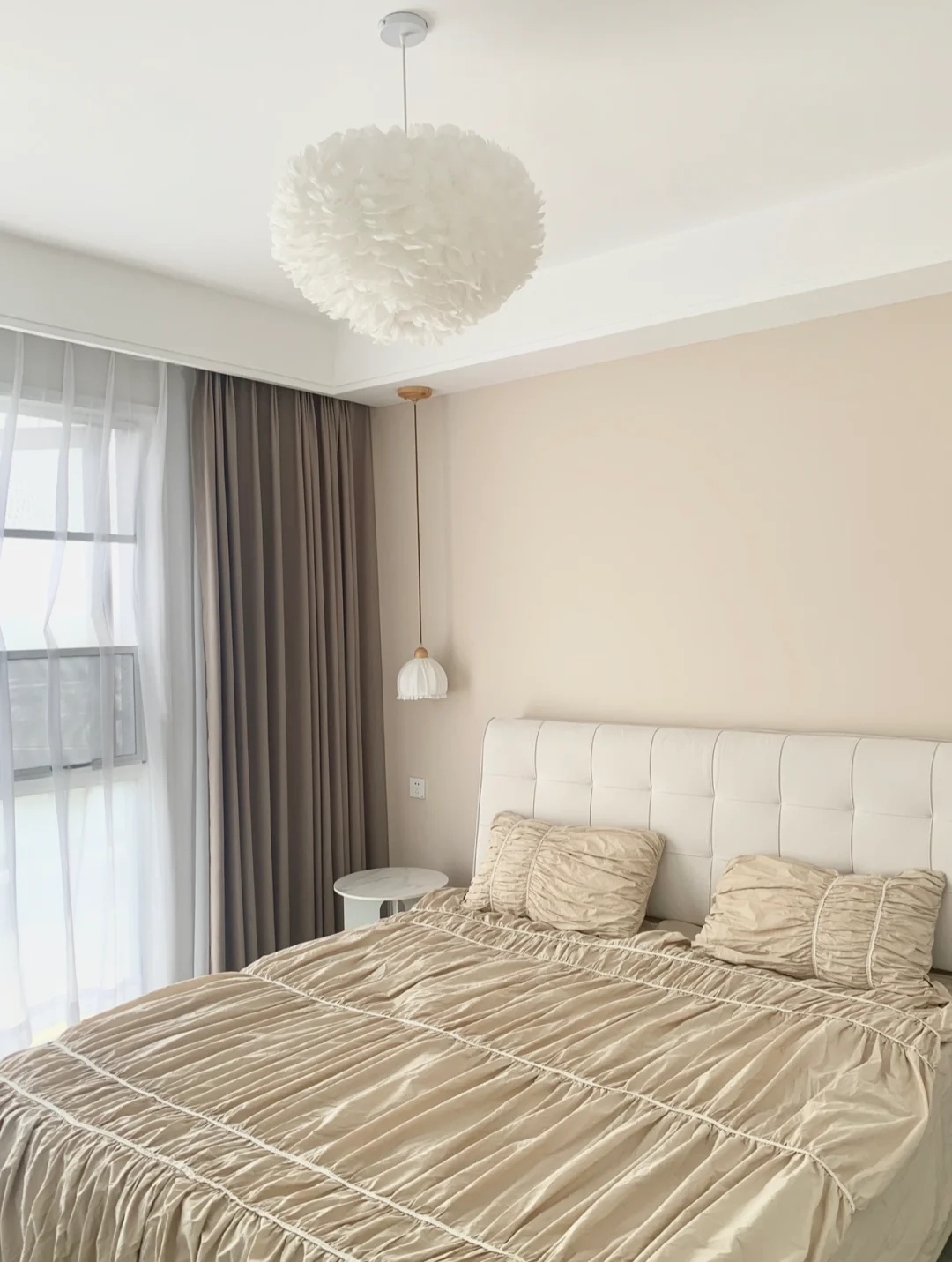
The milk coffee brushed the wall of the head bedroom of the milk tea series, and the other three sides are all white walls. With the feather lights, the whole three -color transformed light model can be adjusted according to different needs. The white gauze is not penetrated.
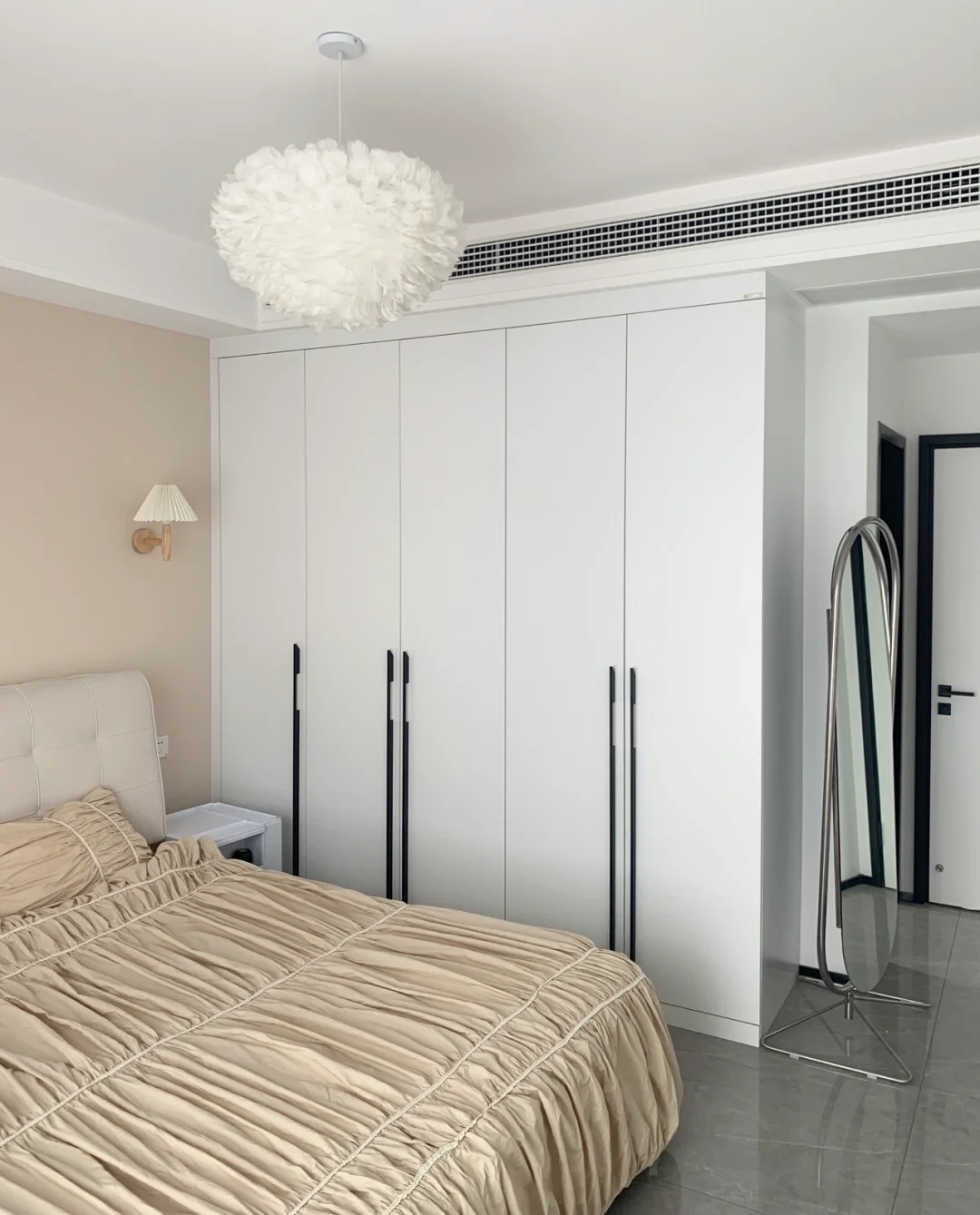
The wardrobe is customized in the whole house. The practicality of the cabinet is maximized, and the storage space is enough. The door material of the cabinet is a skin sensor.
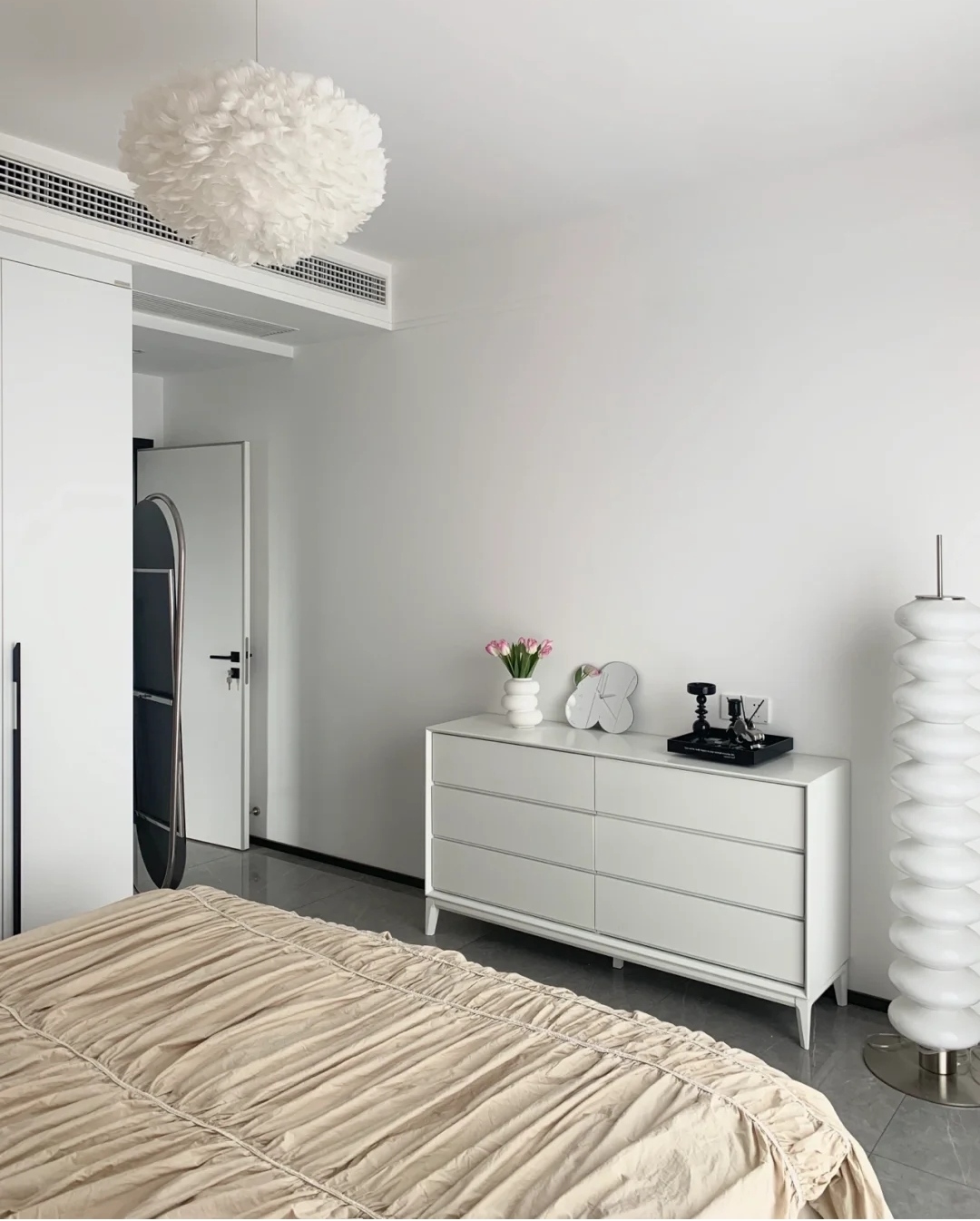
At the end of the bed, the same fighting cabinet was added to the bed. The size is 1.5mc80cm porcelain white is very different from the bedroom. The great storage space also makes it an indispensable helper in home life.
bathroom
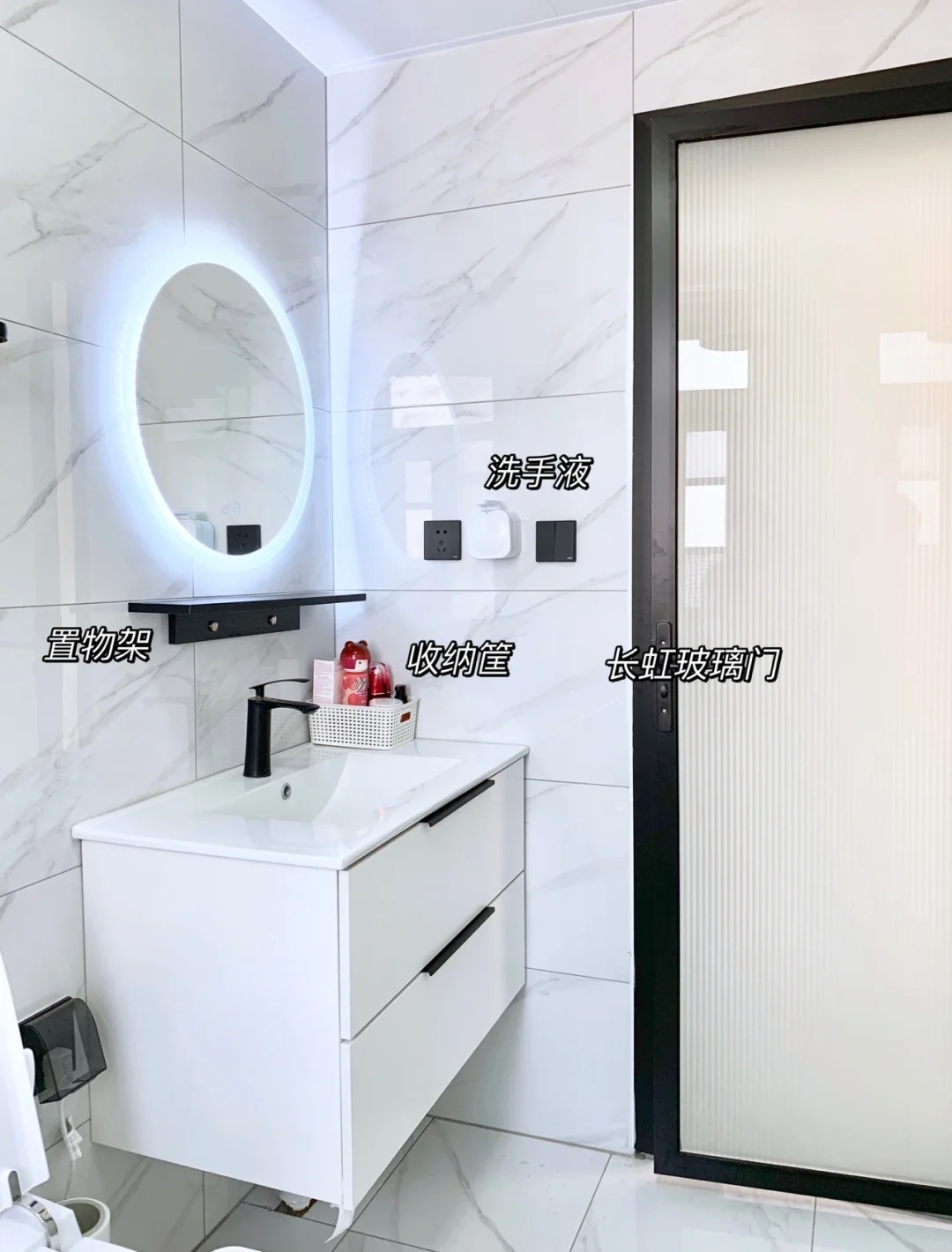
Ultra -white glass ➕ ultra -white frosted! Intersection Intersection The 5mm ultra -white glass matte light transparent is not transparent. The privacy is very good. The homeowner does not like the mirror cabinet model. The space is small. The mirror cabinet will be more compressed. It is more convenient for hygiene (pay attention to whether it is a load -bearing wall).
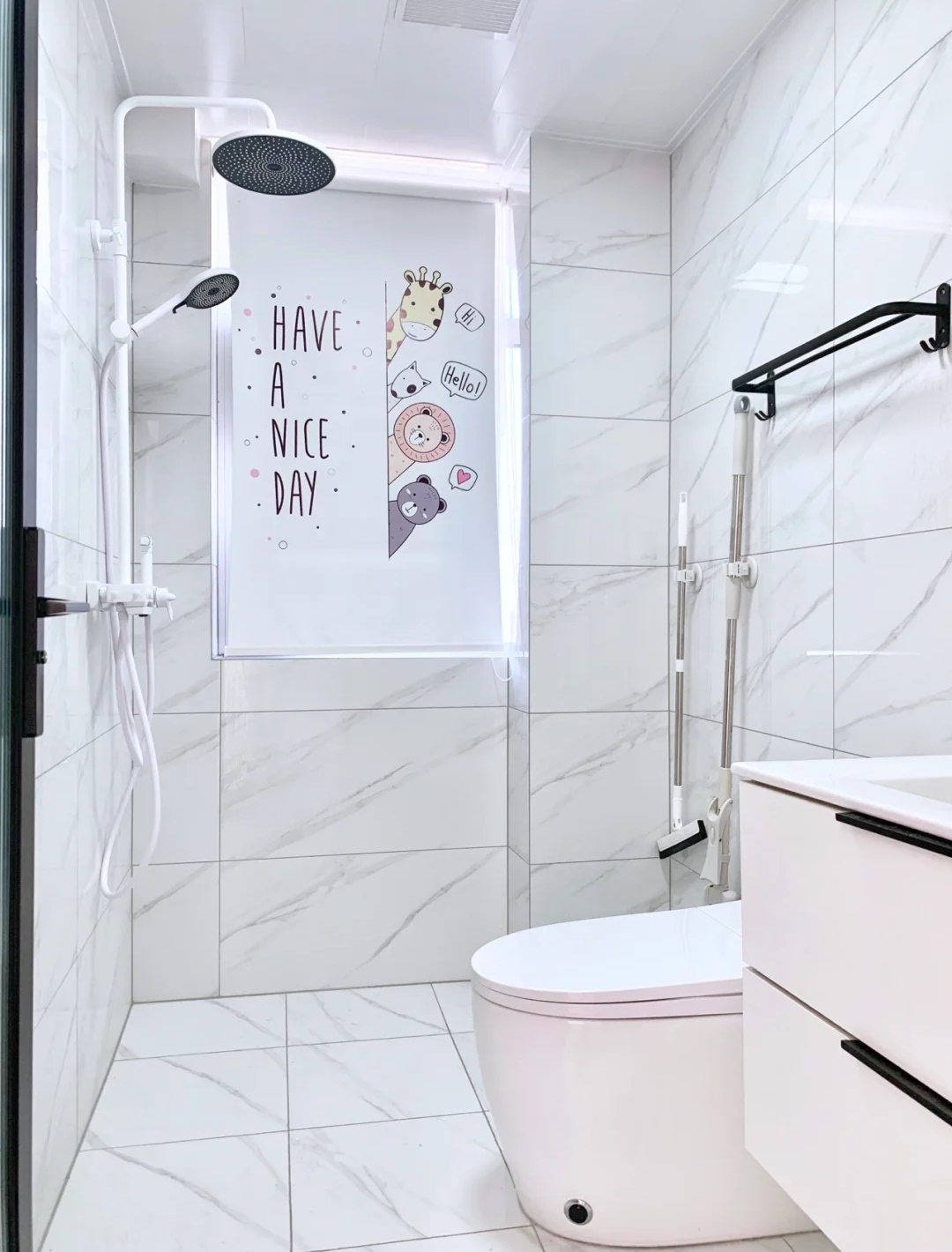
The constant temperature shower, it will not be cold and hot when taking a bath. It is recommended to choose a handheld spray gun. It can be cleaned to the horns of the hygienic deadly. The smart toilet vortex flushing is very clean. The heating circle is very comfortable.
(The picture is from the Internet, if there is any infringement, delete)
- END -
The press conference of the "Yili Tianma International Tourism Festival" press conference of Zhaosu Tianma's hometown Zhaosu County was successfully held
Youth Study · Dasi Political Class | The century -old party will not change the original intention of the party.

Hello young friends. I am Yang Haibo, from the Shenzhen Hong Kong and Macau Econom...