The new Chinese style decoration, which makes people shine, is really exquisite. This couple can enjoy life very much
Author:Shangpin Meishe Time:2022.09.27
Life needs to be summarized, because only the summary can live a better life, a happier life, and more refined life.
I like a word very much, share it with everyone: "Live alone in the most prosperous place on earth, watch the bustling crowd of crowds, let them go alone, and enjoy the exclusive time of living alone. It is really beautiful and full of expectations. "
This issue will bring you a new Chinese style design of 160㎡.
After watching his home, I gave me a new understanding of the new Chinese style. It no longer has traditional Chinese dullness, nor does it have traditional Chinese style. It is more modern and modern.
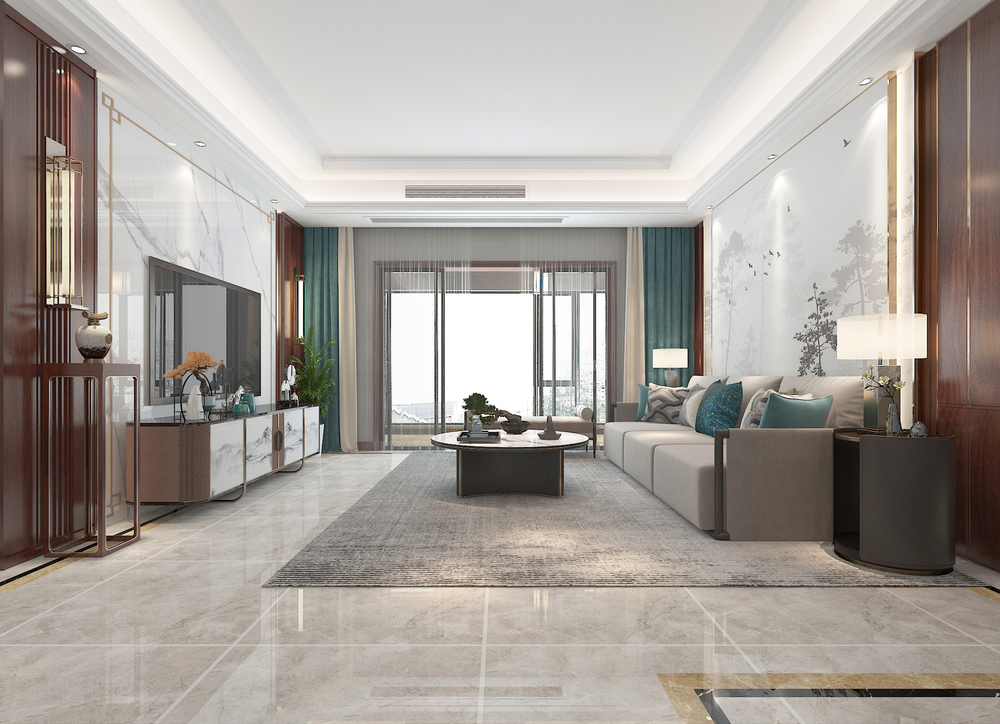
Design introduction:
Decoration style: new Chinese style style
Actual area: 160 square meters (the actual area of the house is its projection area. Simply put, it contains the wall area)
Space pattern: 4 bedrooms, 2 halls, 3 guards 2 balcony
Designer: Qianliying Designer
Project location: Jiangxi Province ~ Ganzhou City
Decoration cost: half -bag budget 13.58W
Original structure diagram

The pattern of the house is very good, and its actual area is 160 square meters, which belongs to the large flat sequence. The area of each space is not small, not compact.
The position of the entrance to the house is also relatively positive. The bedroom 3 in the door has an independent bathroom space.
There is a large balcony next to the living room and restaurant. On the same line, a good north -south transparent effect is formed.
The dining room came to a long aisle, connecting three bedrooms and a public guard.
Layout plan
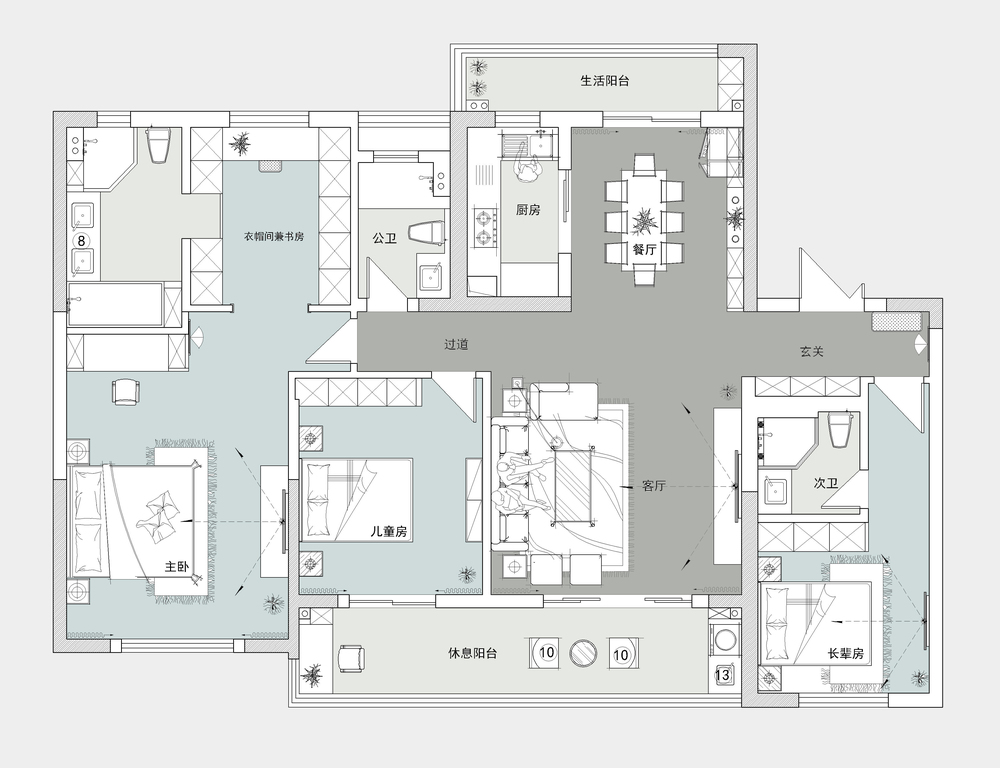
The renovation of the flat layout is to make the house space more useful, the utilization rate is higher, the moving line is more clear, and it is more convenient to use.
The entrance porch uses the original structure position to make a set of embedded shoe cabinets, and a finished shoe stool is also placed.
The balcony next to the living room is very comfortable and comfortable, and a learning area is planned in the bedroom.
The balcony next to the restaurant naturally became a living balcony in the home.
A bedroom was canceled and incorporated into the master room as a cloakroom.
Porch
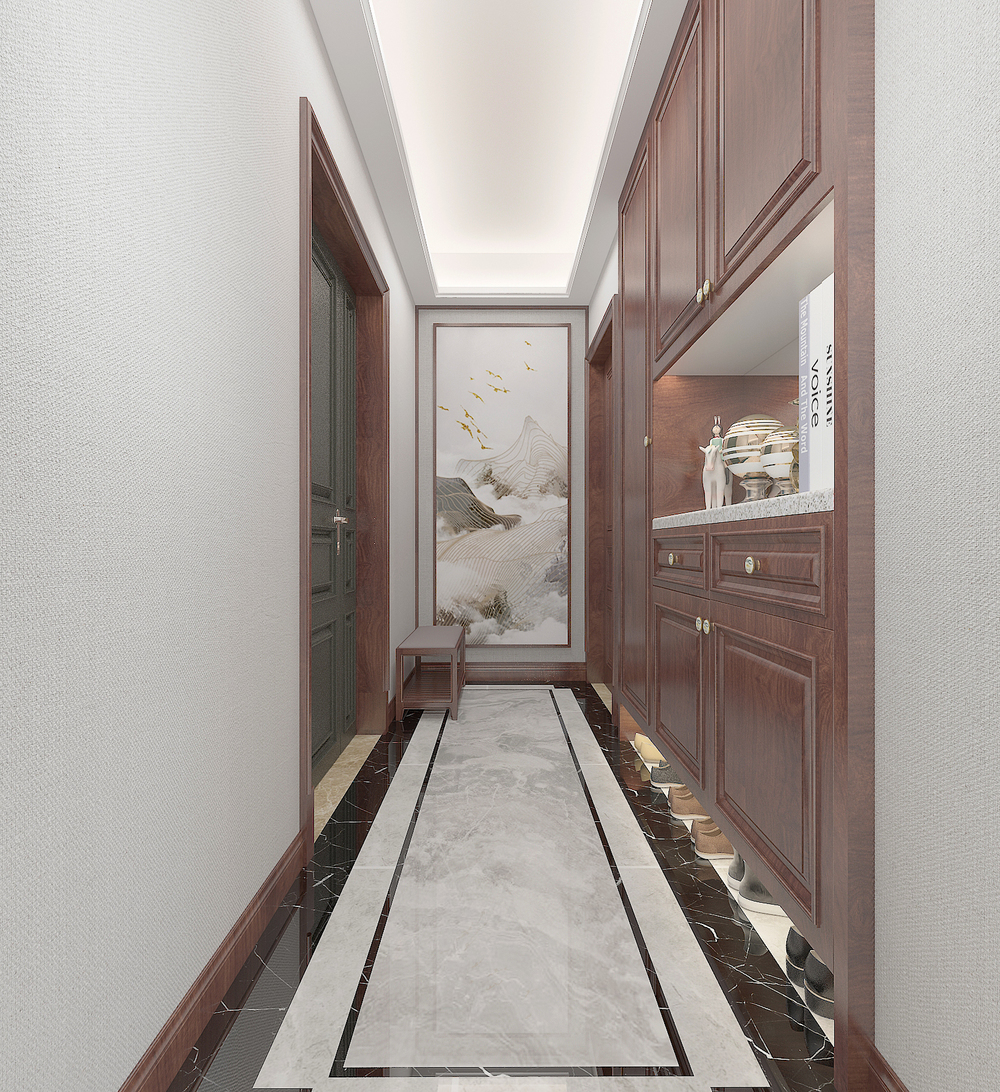
The new Chinese style is one step at a time, and the entrance entrance makes people feel very amazing.
A hanging picture on the opposite side of this perspective is well dotted with the high -level sense of the entire space.
living room
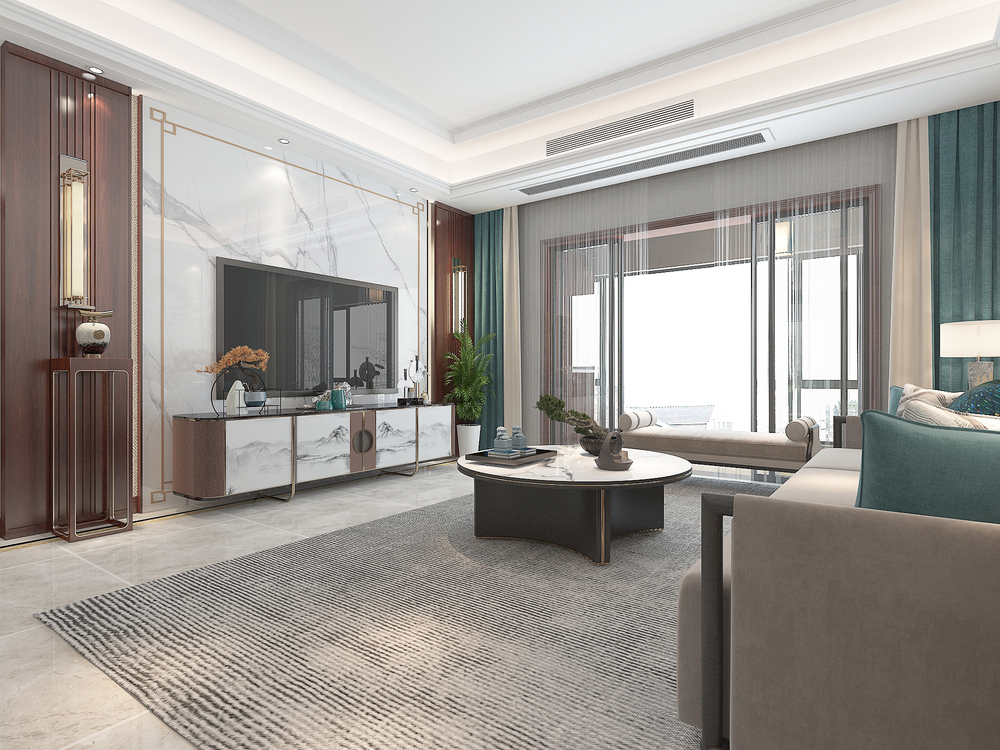
There are no complex decorative embellishments, no bright and dazzling colors, only simple hard and some soft furnishings.
In the middle of the TV wall, Jazz Baiyan, which looks "crystal clear" very beautiful. Coupled with the wall panels on both sides, it can also show the new Chinese characteristics. Its symmetrical beauty and exquisite beauty.

The shape design of the sofa wall is the same as the living room TV wall. It looks similar, which actually shows completely different effects. A large piece of murals in the middle, looming, feels very feeling.

From the perspective of the sofa wall and restaurant from the living room, the top surface is the design of the main lamp, which looks very spacious.
Under the overall integration of concise furniture, it looks very beautiful and high -level.
Dining room

In order to increase the space of the kitchen countertop, the refrigerator was designed in the kitchen without choosing. Instead, it was placed in the restaurant. It happened that some of the wine cabinets were left to embed the refrigerator. Although it would be exposed, it did not affect the overall beauty.
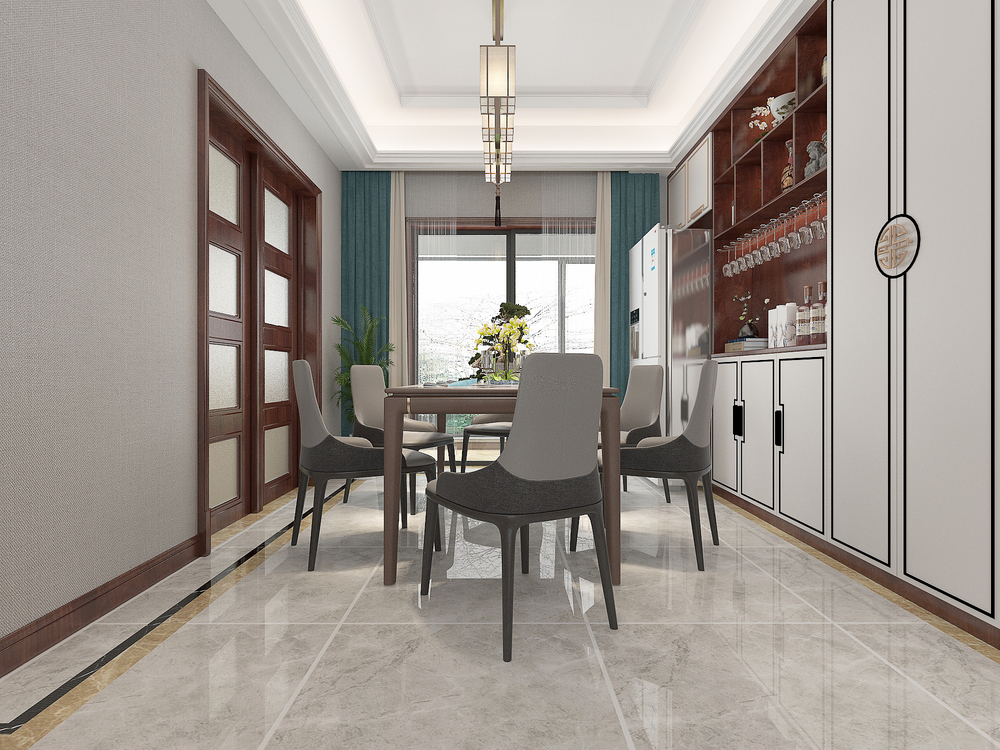
The full perspective of the restaurant, the six -person dining table, with the gray six dining chairs, looks very high, and the wooden dining table is exquisite.
Master bedroom

When I came to the master bedroom space, the first shot I saw was really endless beauty.
Open the door of the master bedroom every day and see this scene, it is really pleasing to the eye.

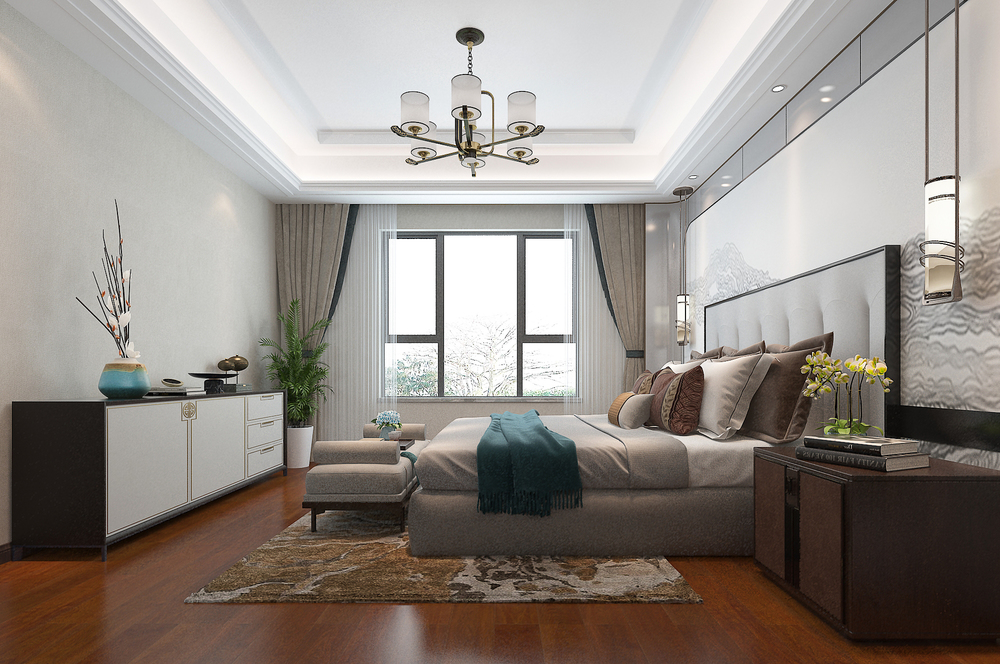
The shape of the bedside background, the detailed processing of the curved and the looming murals, looks very exquisite. The entire bedroom is very concise and it looks easy.
Master guard
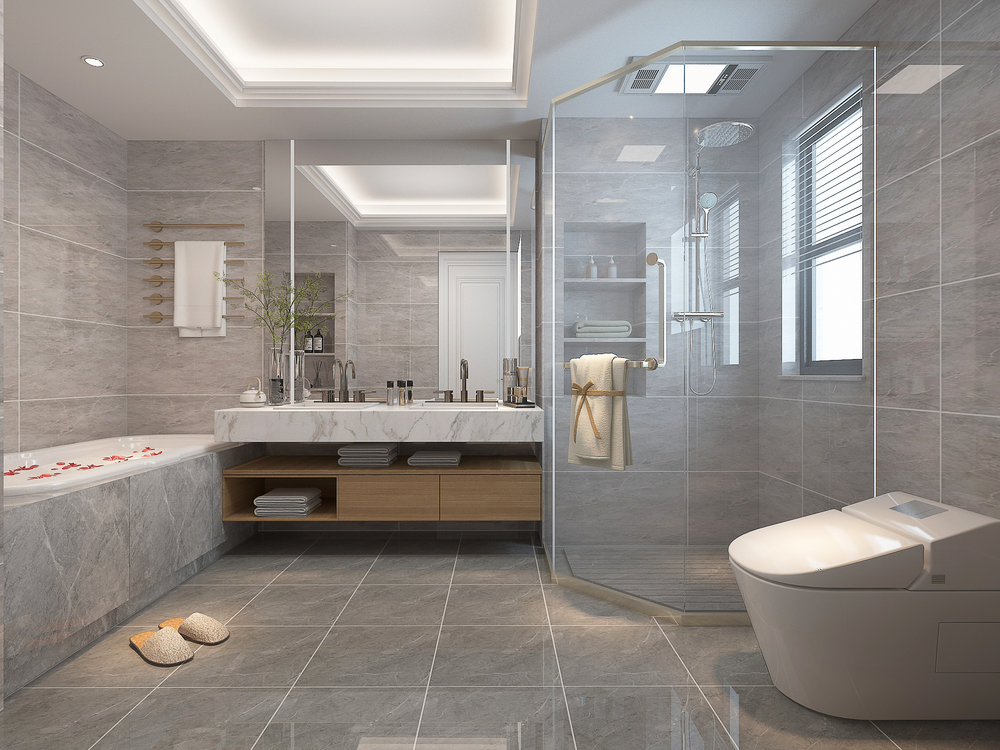
The main guard space is large, so the bathtub is designed, returning home from get off work every day, lying in the bathtub of the main guard to enjoy.
Even after the bathtub, the main guard space is still spacious and comfortable.
Kids room
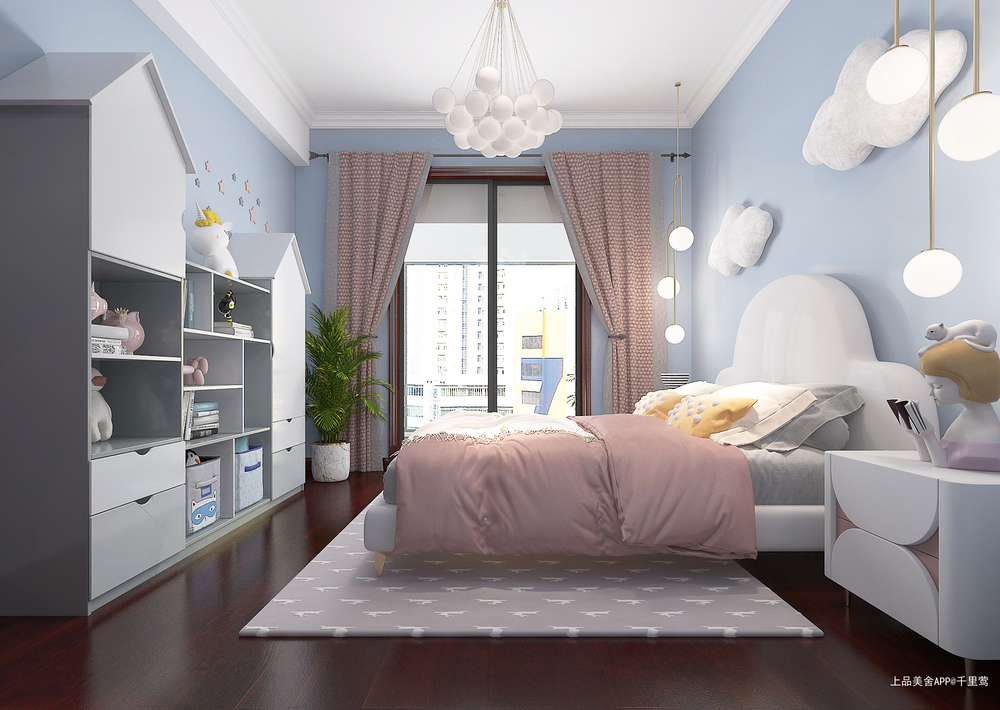
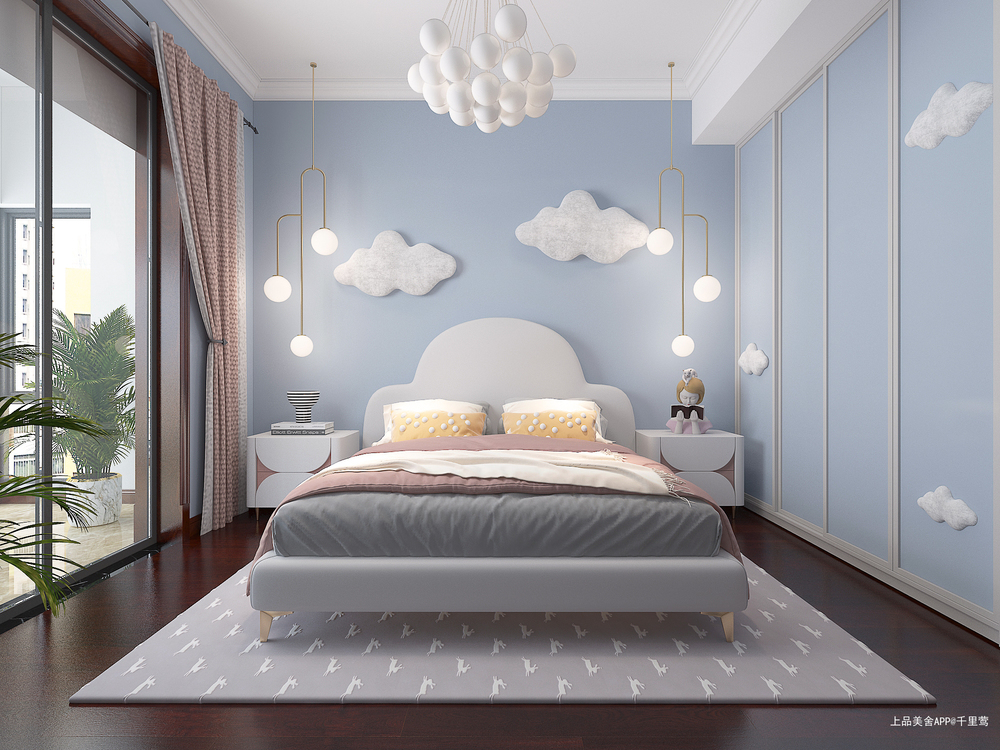
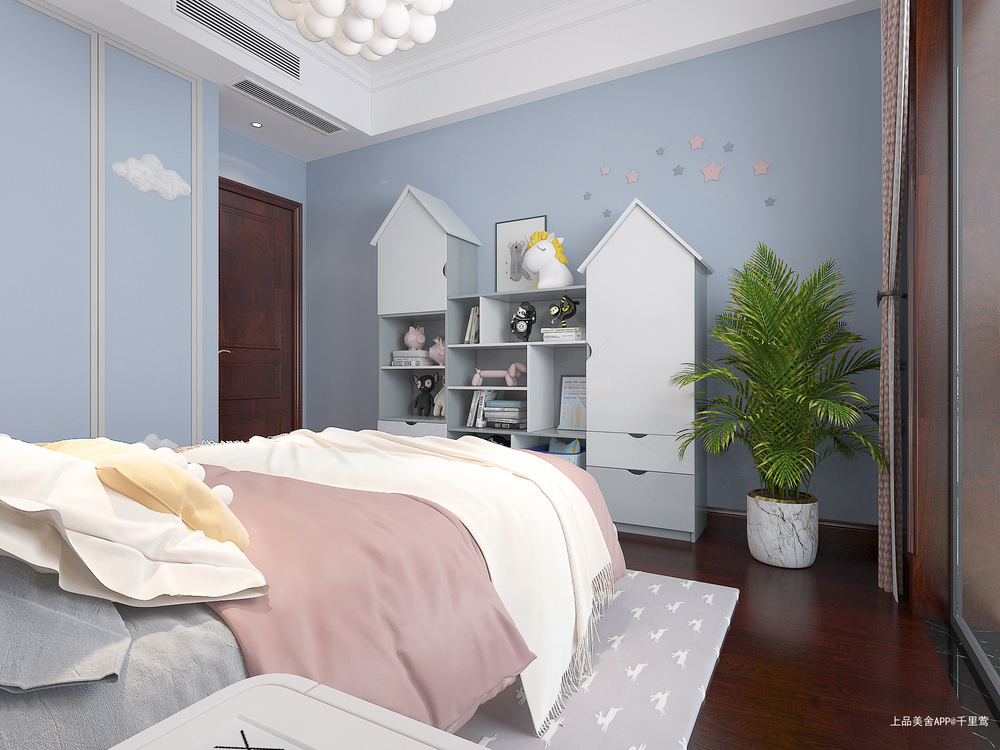
Each child is the prince (princess) of the parents. Each parent hopes to give them the best love and care, so in the environment of their living, it is necessary to spend all their cares, so that the little prince and the little princess will have a happiness Childhood.
Because it is a boy, it is more dynamic, interesting and personalized in the whole.
- END -
[Welcome to the 20th] Shouguang people love Shouguang -Happy Shouguang Grand Tour 丨 Shouguang responds to the people's expectations with actual actions
A beautiful environment is the general expectation of the masses, and a happy life is the eternal pursuit of the masses. Since the beginning of this year, Shouguang City is close to the needs of the m
[Persist in the people's first] Gaoyang County Taxation Bureau organizes the "Reading Family National conditions, Youth Books and Chinese Chap" red family book sharing activities

Recently, the Gaoyang County Taxation Bureau organized the sharing activities of R...