Meet the corner!Jing'an, an elevator, has a childhood memory of Shanghai people.
Author:Shanghai Jing'an Time:2022.09.25

Nanjing West Road is a very concentrated area in Shanghai's early apartments. Starting from Shimen Second Road, the apartment building built in the 1930s and 1940s along the way. The Deyi Building, located on the corner of Nanjing West Road and Shimen Second Road, is one of the typical representatives. Since its completion in 1928, it has been stood here after more than ninety years.
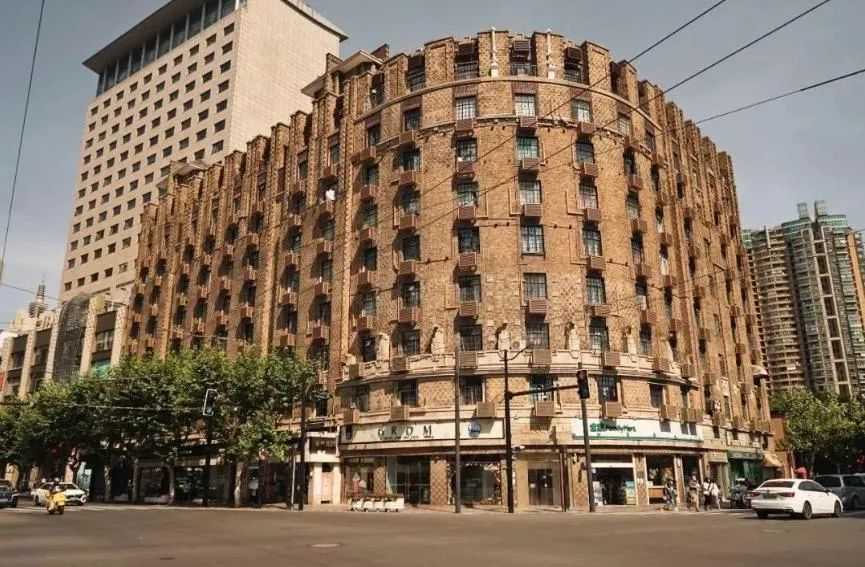
Corner arc -shaped husband's apartment
The Dedico building is a reinforced concrete structure with a height of 39.7 meters, a total of ten floors. It covers an area of 2563 square meters and a building area of 11,774 square meters.

Deyi Building is built in combination with the corner terrain of Nanjing West Road and Shimen Second Road. The corner is used for arc treatment. It is a surrounding apartment. The inner gallery -type residential unit and one inner gallery dormitory unit are composed of the majority of the two -bedroom households and three -bedroom households, with a total of 96 units.
Among them, the dormitory unit along Shimen Er Road, 5 sets of households per unit, each floor, no kitchen in the set. Before liberation, a single dormitory apartment was an apartment with single dormitory earlier in Shanghai. The tenth floor is an elevator room and a water storage tank. Vertical transportation has 3 elevators in addition to the walking ladder. In addition to the water and electricity coal guards in the building, the building equipment is also equipped with cold and warm equipment. The standard of indoor decorative materials is relatively high. The corridor lakes a green mosaic floor, indoor steel window waxy land, crystal copper handles, carved lines flower basket beams, and small wooden floors, carved wooden doors, etc., showing quality.
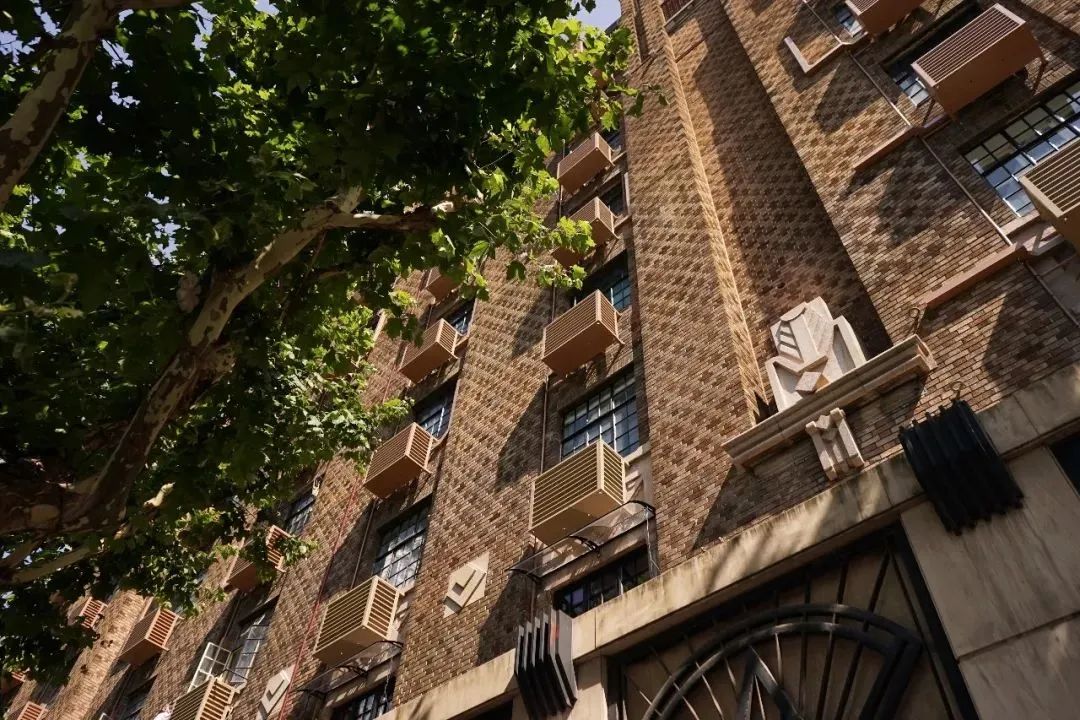
Deyi Building uses a tone of Taishan hair tiles as an outer wall. It is an early building in Shanghai with high -grade refractory bricks as an outer wall. It also uses a slightly different color brick to spell the geometric pattern, making this building that looks a bit dull building. Visually active. The two -layer corner of the corner is treated with local granite belt. The walls between the windows along the street are protruding, forming a vertical line composition of the vertical surface, with the style of decorative art.
The bottom floor of the Deyi Building was once founded in October 1959 Children's Bookstore and moved away from the original site in 2003. There are several generations of Shanghai people's childhood memories here.
Repair multiple times, repair the old as the old
The baptism of wind and rain for nearly a century has left the mark of this building. In 2008 and 2017, the Deyi Building had been repaired twice, including the factor, roof, and internal public space. In 2020, the outer wall facade centralized rectification project kicked off with multiple cooperation.
Exterior wall repair
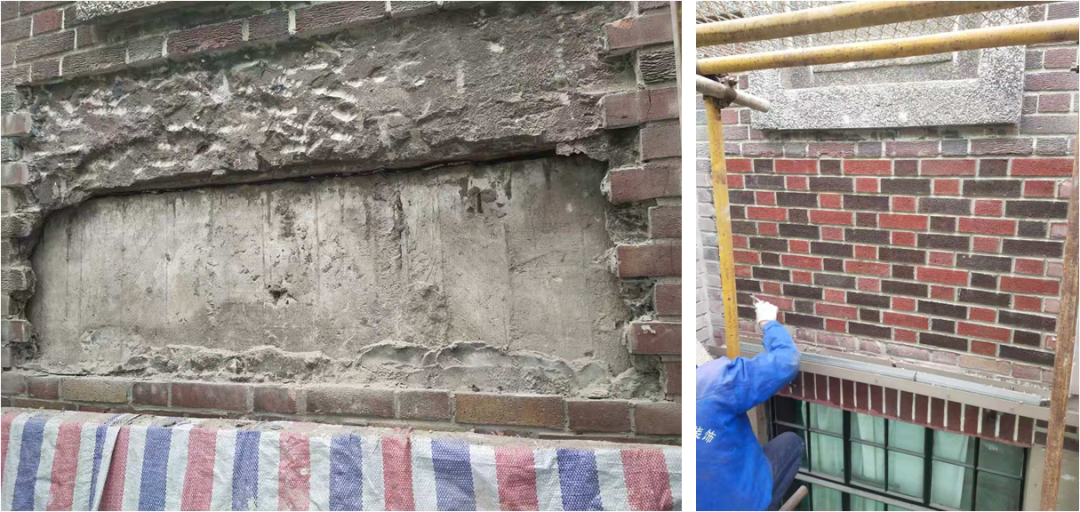
Wall repair
The Taishan brick noodles and granite belts are cleaned up and cleaned as a whole to remove abandoned accessories and stains. The local damage is repaired according to the original style; the outer wall, the daughter wall and the brick column are free. The method of pressing the crocodile slurry method is used to eliminate hidden dangers to ensure that the overwhelming exterior walls are reliable and firm, and the old repairs are the same.
Steel window repair

Steel window replacement process
After the renovation and renovation of residents over the years, the steel window of the original building was replaced with aluminum alloy windows and wooden windows, which was incompatible with the building facade. Under the premise of not destroying the facade of the architectural facade, the consent of the residents, the construction party replaced all the replaced windows to an aluminum alloy imitation steel window style; Five golds.
Air -conditioning camera mask trimming
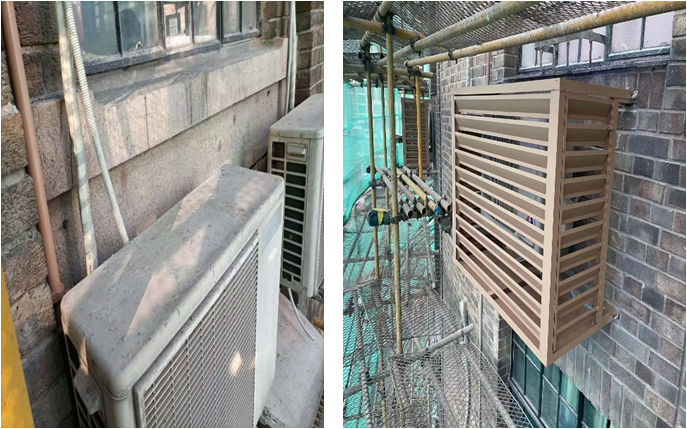
Compare the air -conditioned outer cover before and after
According to the requirements of design drawings, in accordance with the principles of order, blur, and beautifying, to rectify and optimize existing air -conditioning racks.
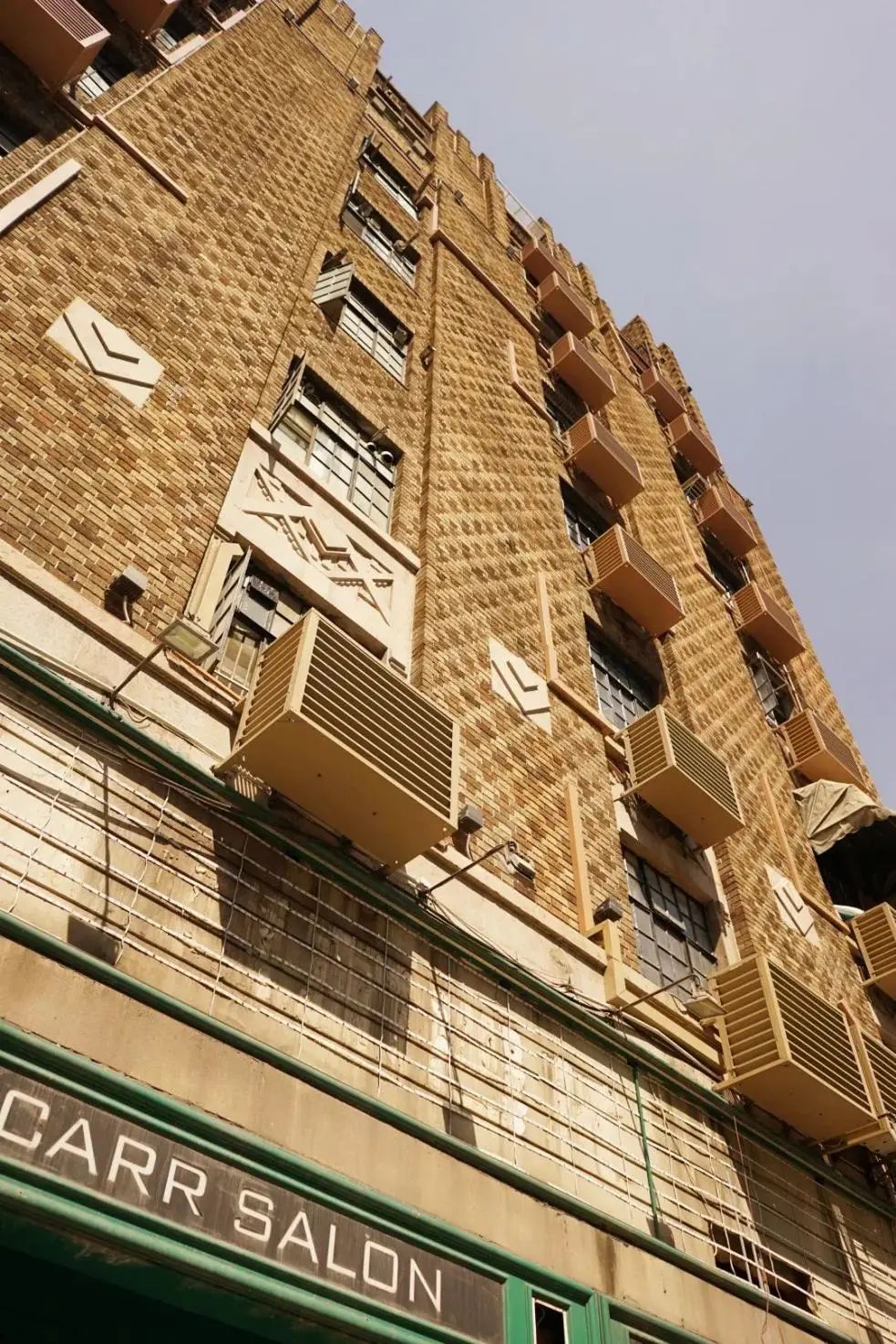
After the facade rest, the Deyi Building has re -showed the tall and delicate shell lines. The decorative art school has a magnificent style, the uneven three -dimensional structure is clear, and it is stable and low -key.
Pickup point around
01
No. 722, Nanjing West Road
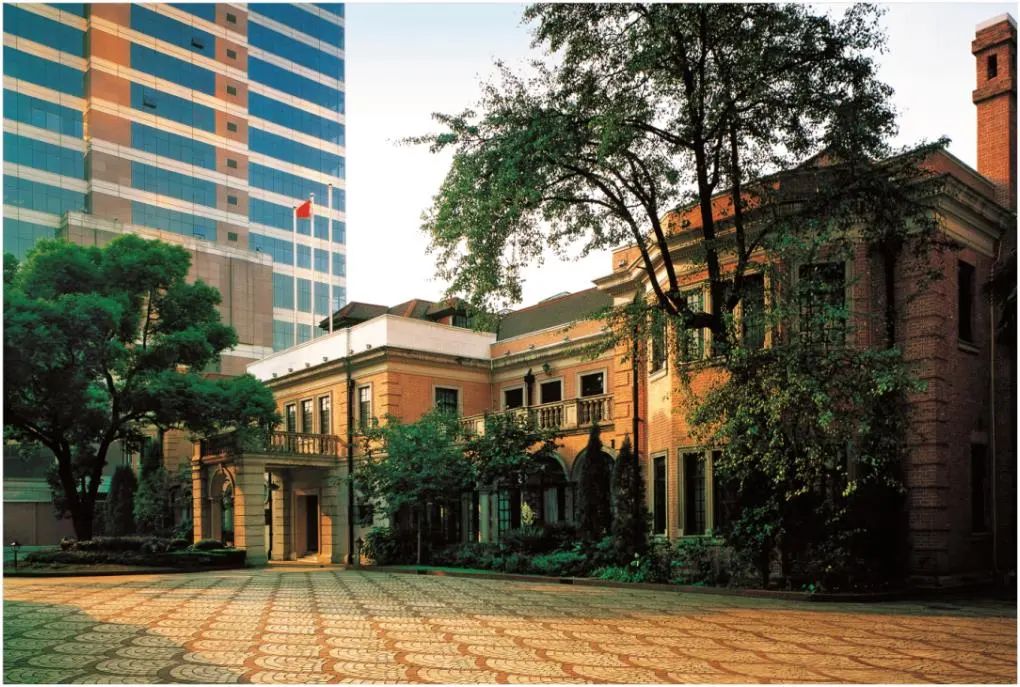
This is a typical neoclassical style building with a mixed structure of 2 -story bricks, along the south of the street, with a building area of about 1,800 square meters. There is a large courtyard before the building. The roof is a low -slope four -sloped roof, red flat tile. There are two pillars of arched porch in the main entrance, and Han white jade and black marble are spelling on the floor. In the center of the foyer, there are arc -shaped carvings, and the carving is also complicated.
Address: No. 722, Nanjing West Road
02
Tongfu Building (Industrial and Commercial Bank of China)

The building is located at No. 801-803 Nanjing West Road and completed in 1936. The building on the ground floor is 1 floor with a reinforced concrete structure. The plane combines the angle of the road to the half -moon shape of the north and south, and the western wall is straight. The architects make the flat -shaped layout of the apartment according to the terrain, which is eye -catching. Now the first floor is the bank business hall. The Wujiang intersection near the south is the issue of the commemorative coin. 803 Nanjing West Road on the north side is the entrance of the residents upstairs.
Address: No. 801-803, Nanjing West Road
Source: Shanghai released WeChat public account
Edit: Scenery
- END -
[Red Memory] The strong epic engraved on the Grand Canyon of Jinkou River ‖ Zhang Xuedong
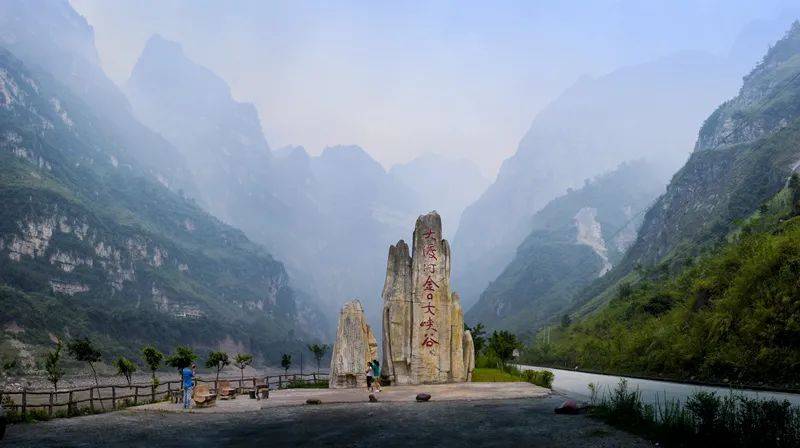
The strong epic engraved on the Grand Canyon of Jinkou RiverZhang XuedongoneIn the...
Weihai Camps | High -tech Zone: You can also "prove" when shopping!
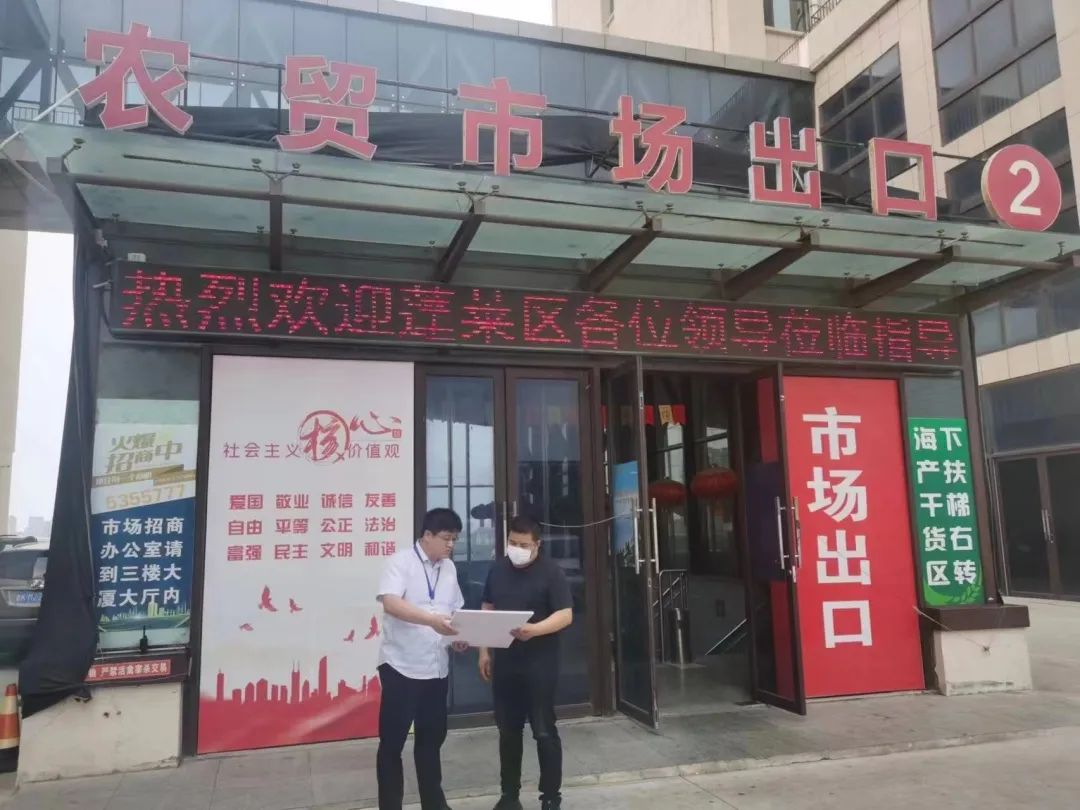
Recently, in order to further promote the implementation of the government affairs...