10 new hotels are worth sleeping!
Author:One Time:2022.09.18
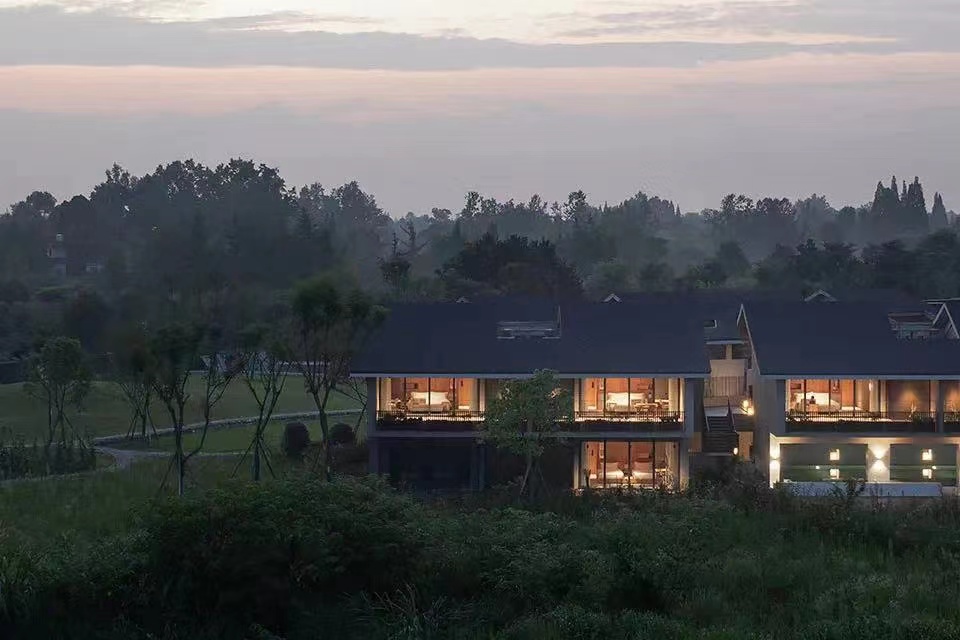
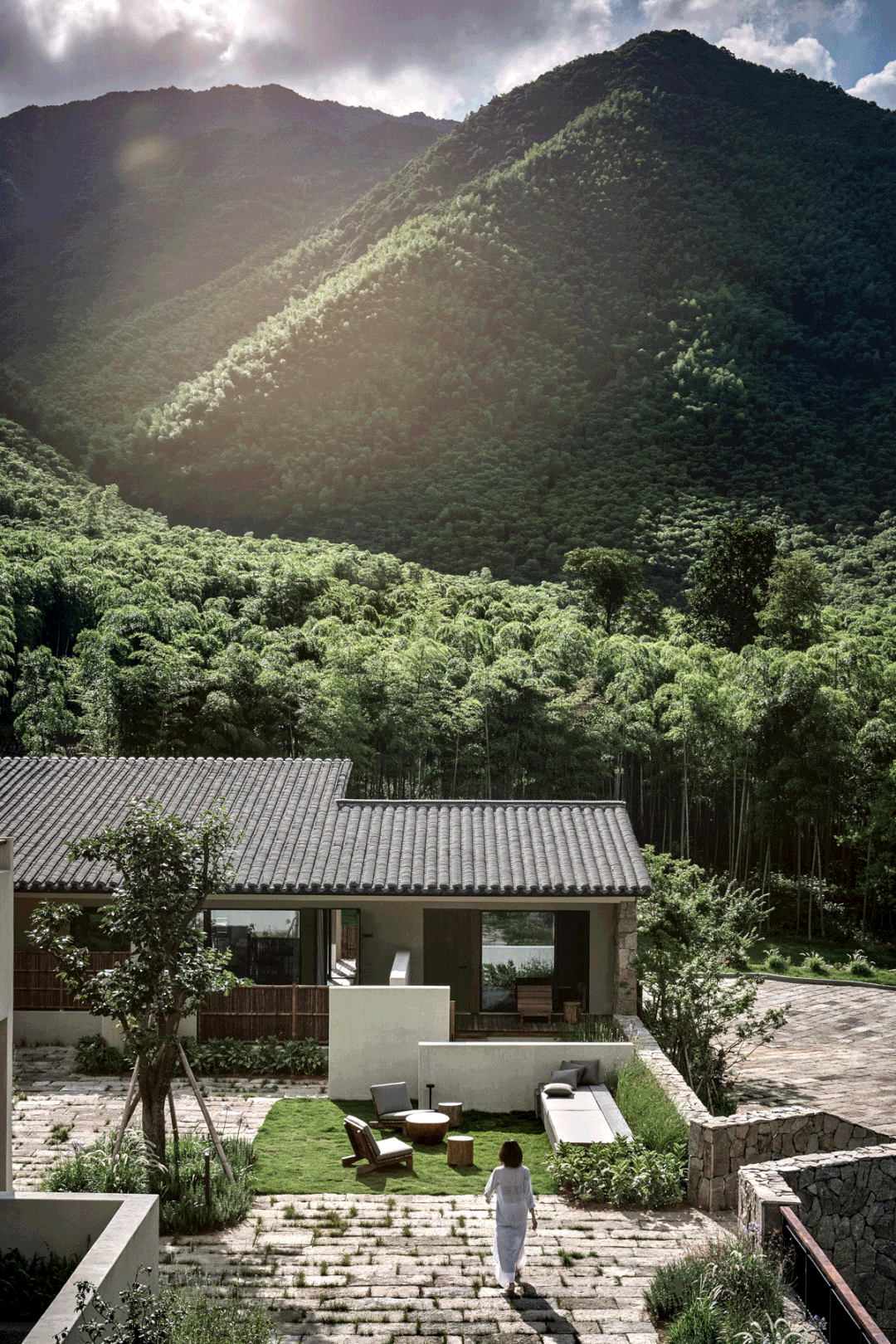
After experiencing a variety of isolation life,
People living in the city,
They are too eager for sunlight, mountain forests, and fresh air.
As the eleven holiday is coming,
We sorted out 10 new homestays and design hotels in China.
There are homestays with pet -friendly pets,
You can take your family and pets to relax during the holidays;
Some hotels make new attempts in site selection, materials, and construction methods,
Let people live in mountains and ancient houses;
There is also a hotel for meditation,
Help people return to themselves from busy and stress,
Maintain balance and joy.

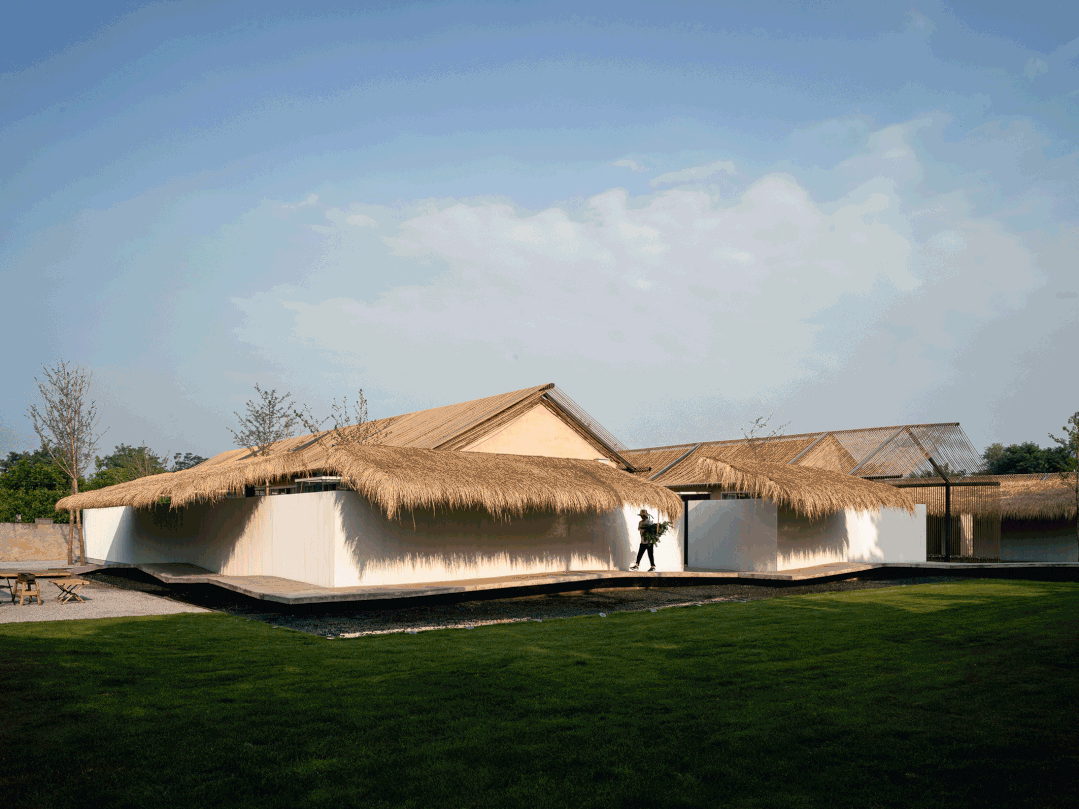
Selina has lived in Beijing for many years. He is a dog who has adopted three stray dogs.
Because of the epidemic, she couldn't travel to the past two years. She lived in many homestays around Beijing, but after experiencing, many homestays have restrictions on pets. She wanted to travel with a long -lasting love dog, letting them run on the big lawn. She is determined to find a large yard in the suburbs of Beijing.
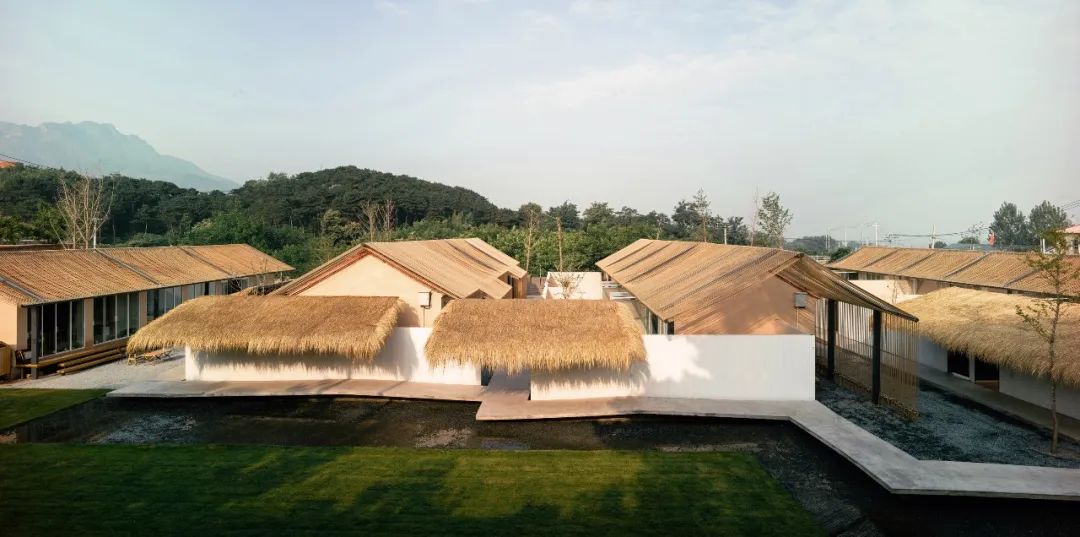
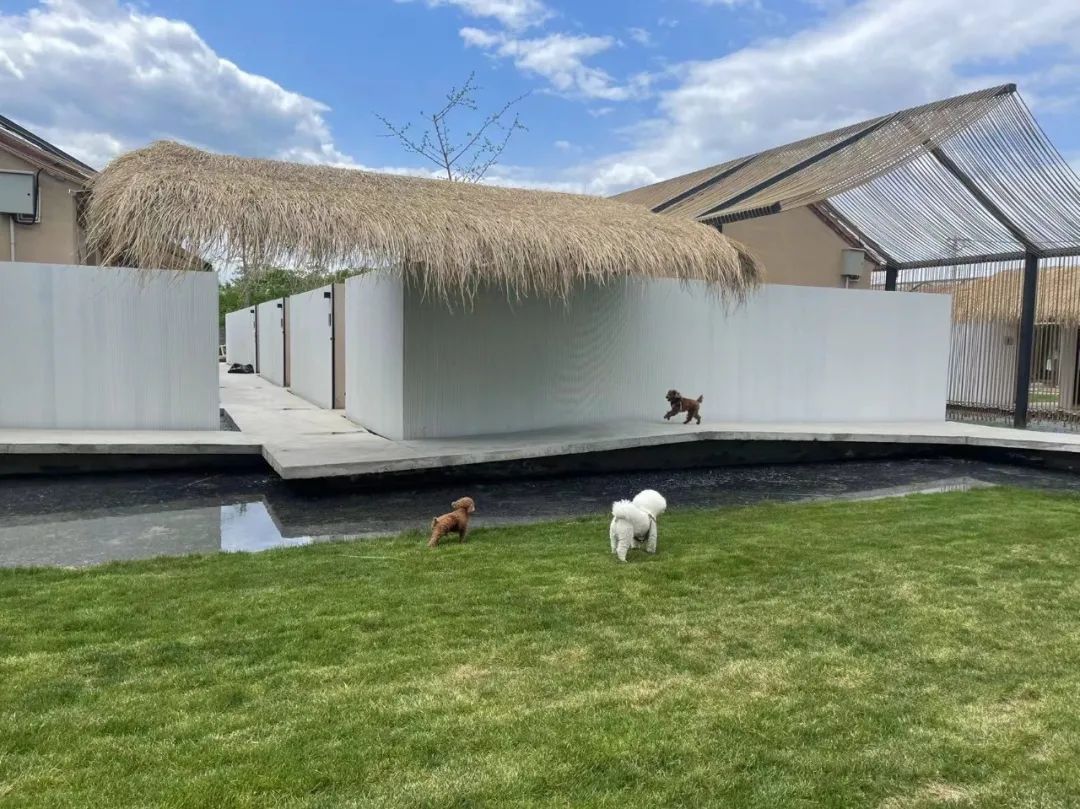
Last year, she noticed that she had an area of more than 3,000 square meters of abandoned primary schools, so she found a friend and Xu Xiaomeng as an architect, hoping to transform this place into a small community with grassland, courtyard, and homestay.
In July of this year, the new space was completed, and Selina took the name of the dog and named the space "Mi Mian Manor". In her words, "rice" represents food, and "cotton" represents warmth. This space, "It's like the hemp rope above the parcel, it is soft, but it has its toughness."
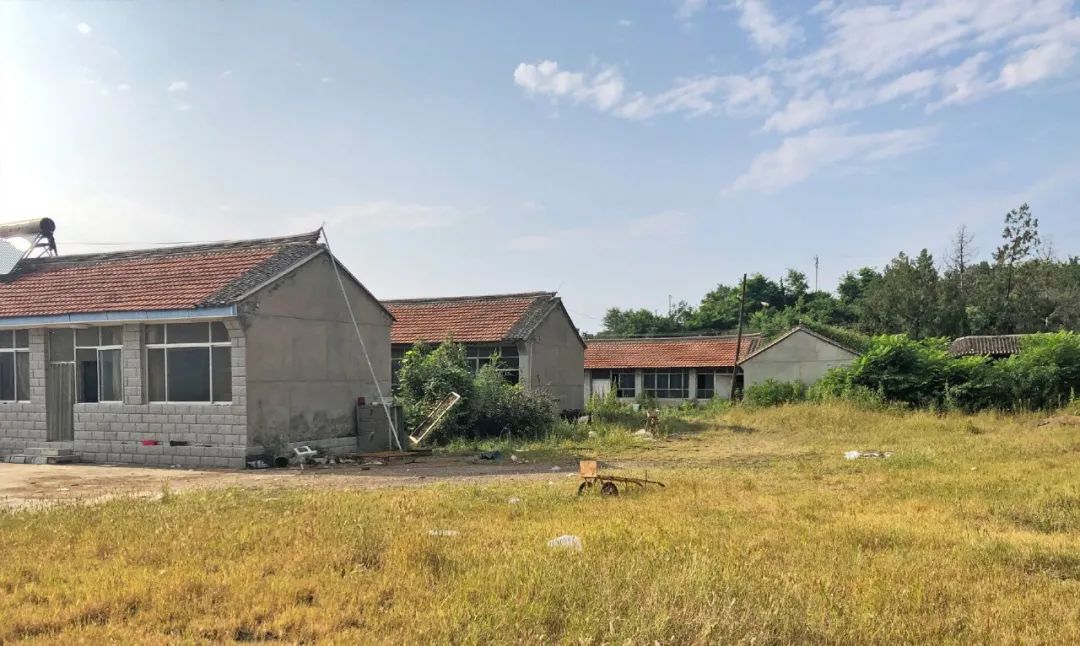
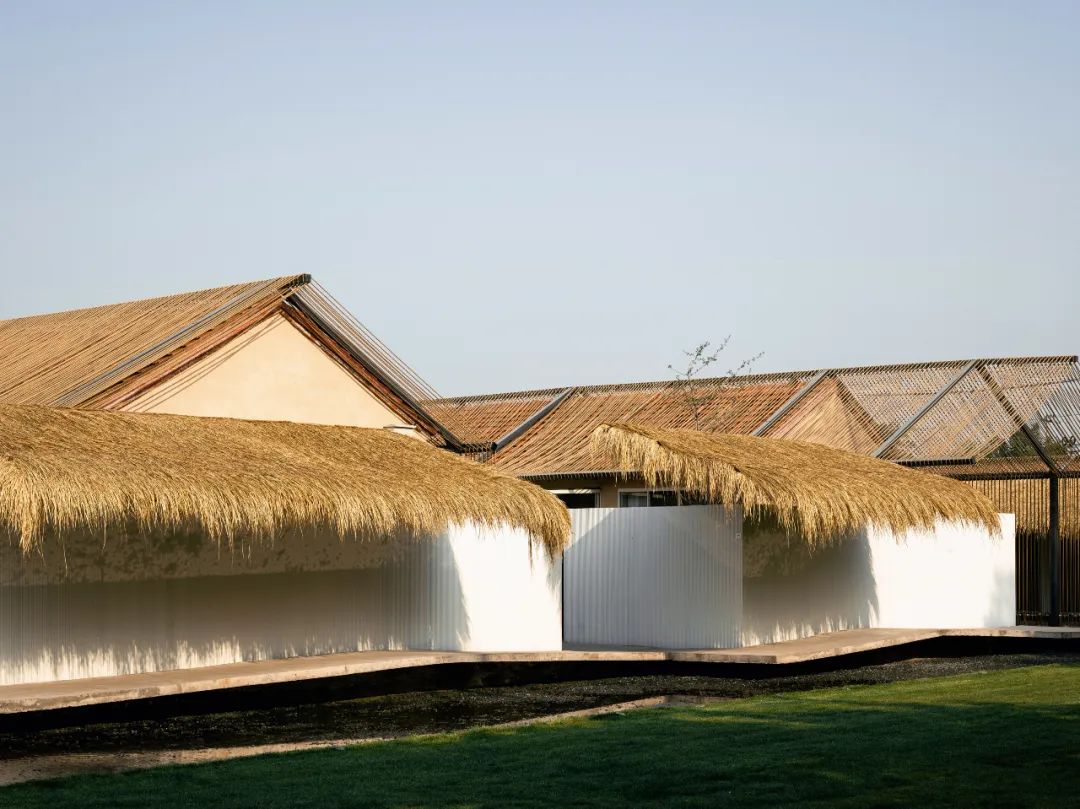
▲ Before and after transformation
During the construction period, they just met the Beijing epidemic. They reached a consensus on issues such as tight construction period and restrictions of transformation -retaining the original building appearance and not changing the housing structure. "Embed into it.
The key to "changing their heads" in the wasteland of this old factory is "hemp rope". "After we use natural materials to help this project complete a limited life, they will also return to the loop of nature."
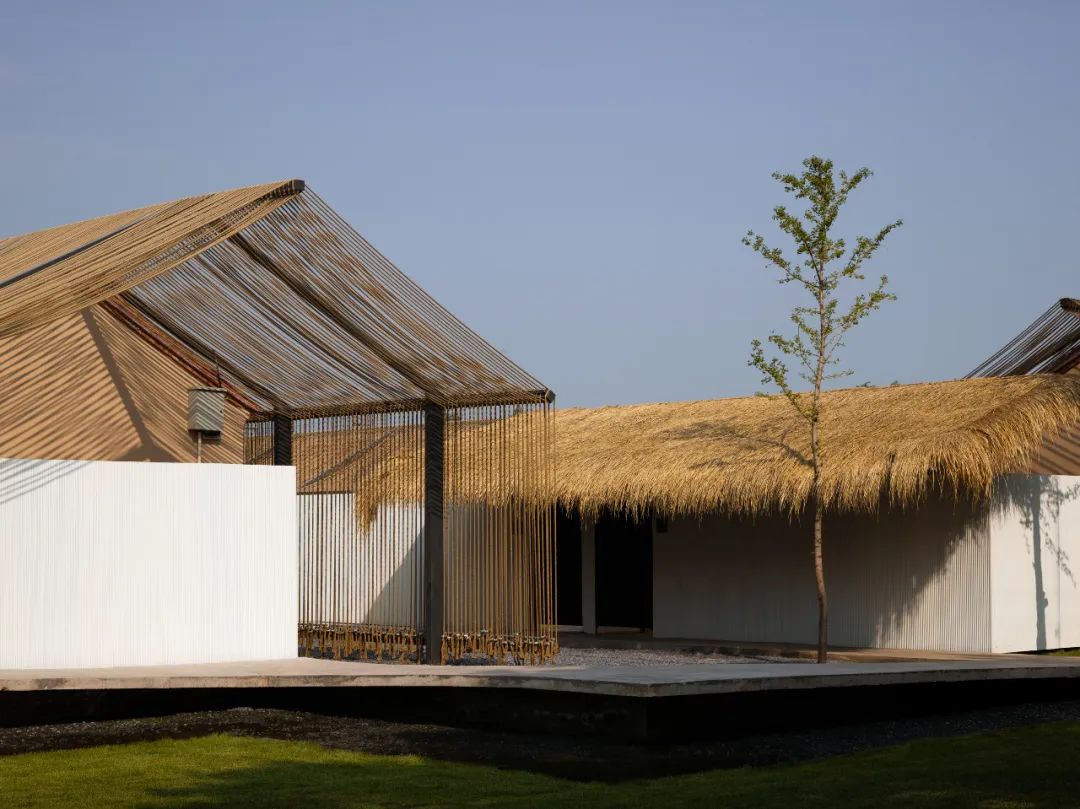
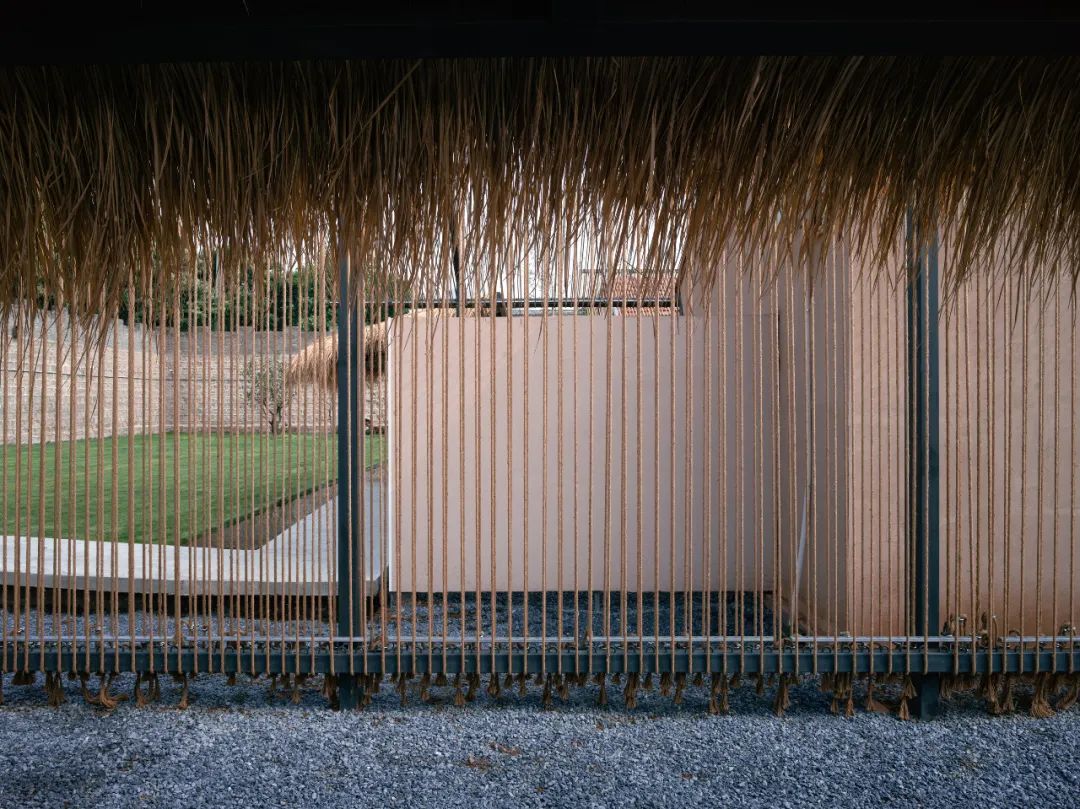
The original old building and its red tile roof are looming in the gap between the hemp rope. As the person's position and perspective changes, different observations are present. The hemp rope that continues to extend from the roof will constitute part of the entrance porch.

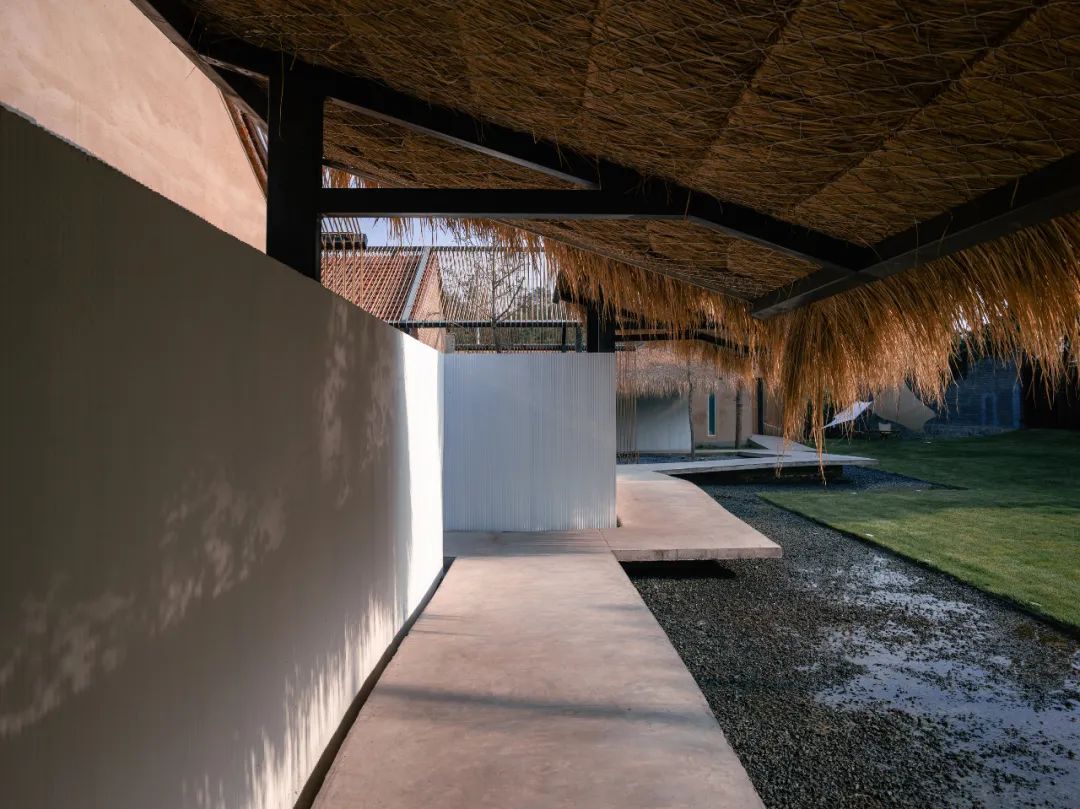
The four -row brick and wooden tile houses are divided into 9 rooms. Each room is isolated from a small courtyard through the courtyard wall. Most rooms also have a "glass box" that explores the courtyard. Function.
"Although it is indoors, I can feel that the entire yard is surrounded by half." At the same time, the large lawn and courtyard that is different from the public areas allows guests to "deepen" to the courtyard in a more immersive manner and feel private, feel private, and feel private, feel private, feel private, and feel private, feel private, and feel private, feel private, and feel private, feel private, and feel private, feel private, and feel private, feel private, and feel private, feel private, and feel private, feel private, and feel private, feel private, and feel private, and feel private, feel private, and feel private, feel private, and feel private, feel private, and feel private, feel private, and feel private, feel private, and feel private, feel private, and feel private, feel private, and feel private, feel private, and feel private, feel private, and feel private, feel private, and feel private, feel private, and feel private, feel private, and feel private, feel private, and feel private, feel private, and feel privacy. The atmosphere of seclusion and vacation.
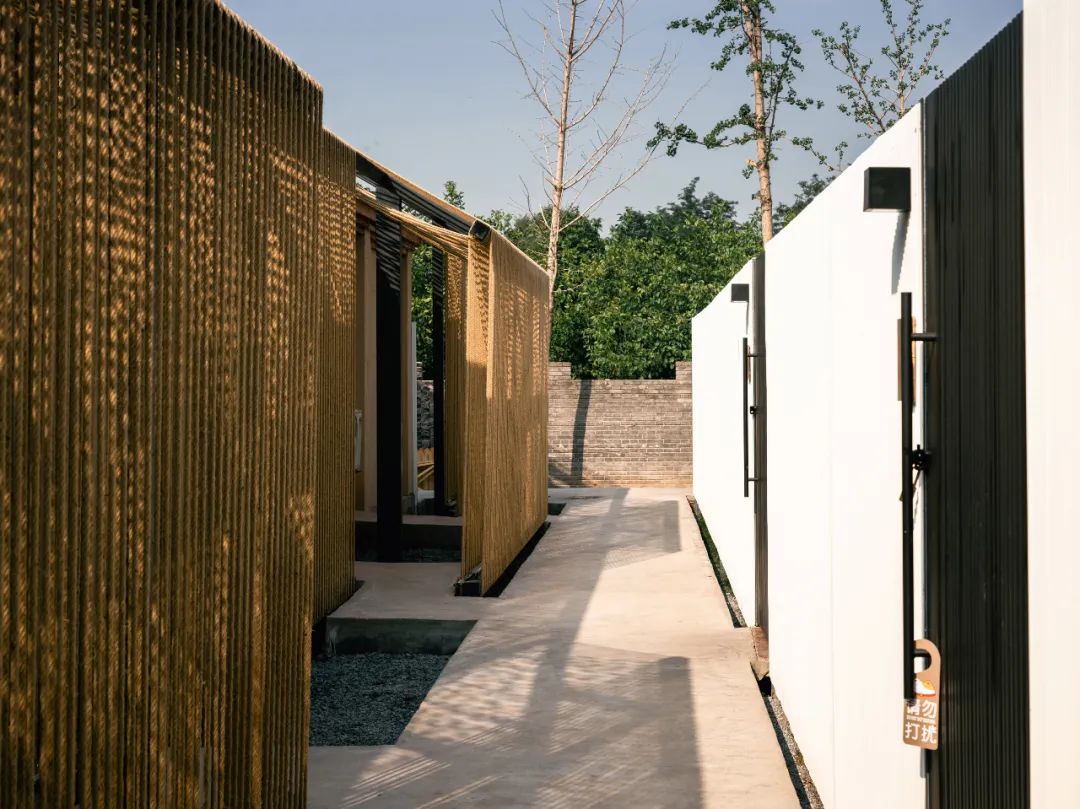
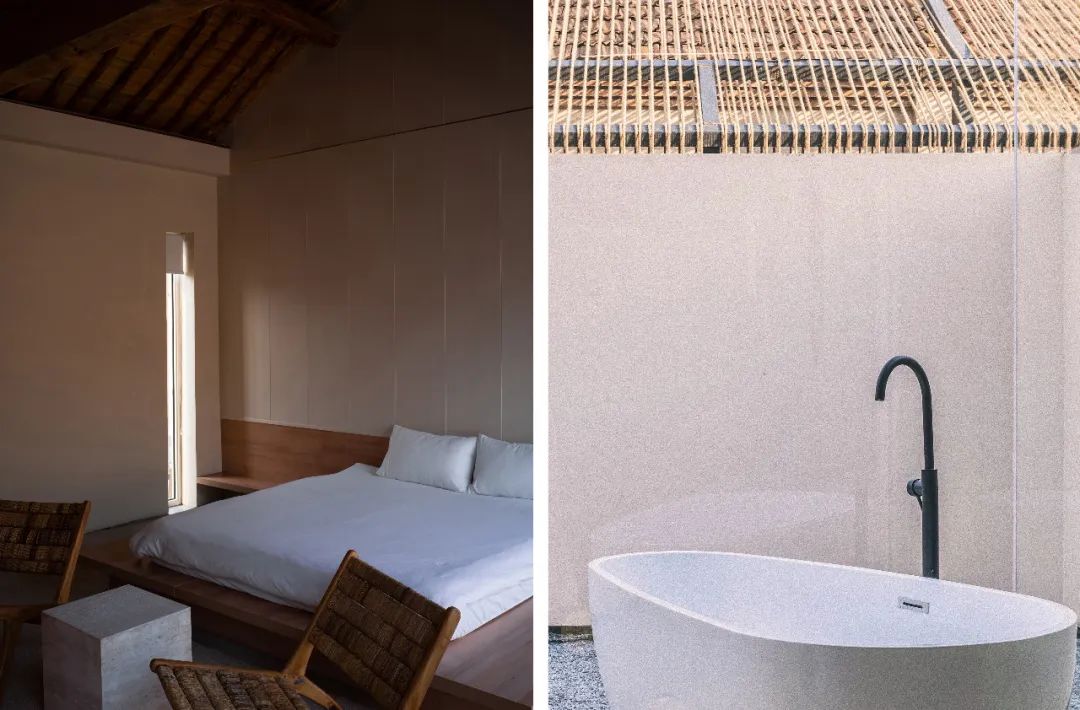
There is a narrow and high glass door in the living room of all suite. During dusk, light flows in from the window and fills the entire living room. Some inadvertent places in the room are also set up with vertical windows, which is convenient for people to see the outdoor scenery.
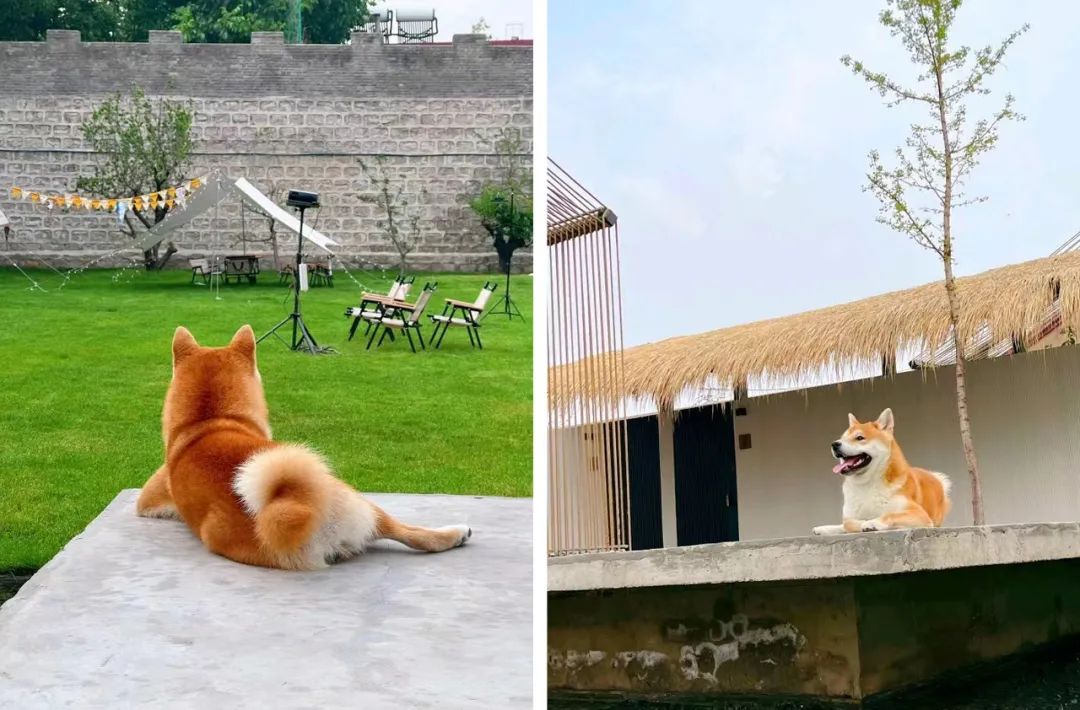
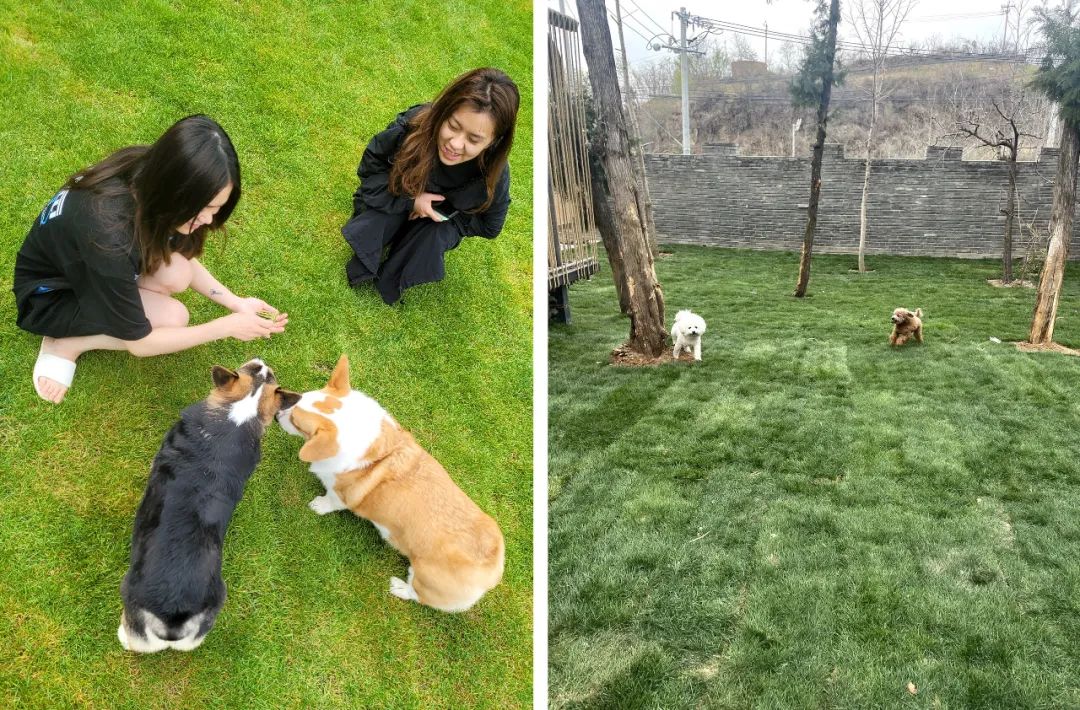
In the public areas of "Mimon", there is a large lawn of 2,000 square meters. As soon as the dogs arrive, they will run everywhere. Selina will also prepare pet biscuits in the homestay. She hopes that this space can make guests comfortable on the one hand, and it is also a place that allows pets to enjoy good treatment.
"Like we live in big cities, the pressure and rhythm of work are very fast. You will slowly feel that the calm life, the more natural, the more comfortable the better." In "Mimona", the dogs run freely in the blue sky and white clouds. Those who come here can also get a moment of tranquility.

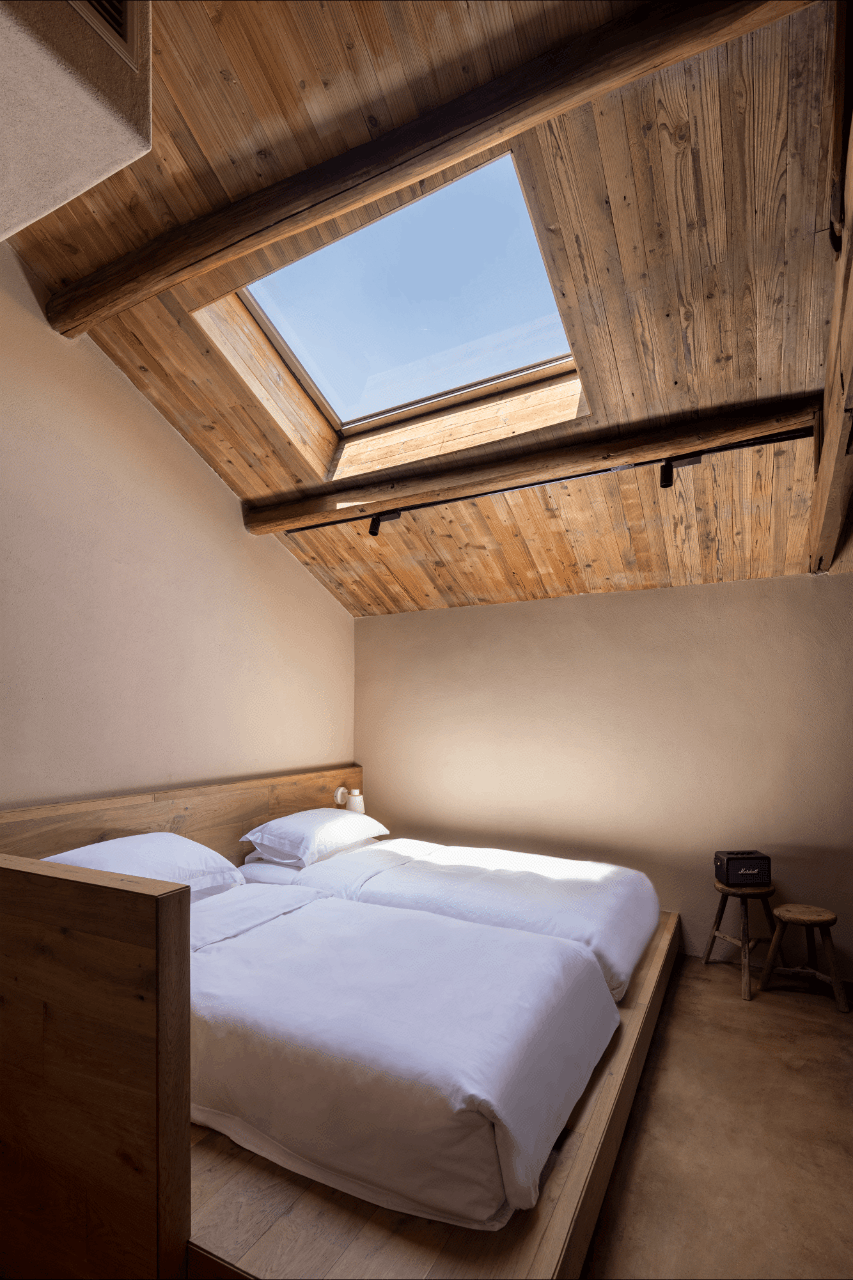
The founder of the market is a native of Wenzhou, a native of Wenzhou. In 2018, she took the team to Xu Xun, Tai Shun County, and combined with five designers to transform and utilize the residential houses in this traditional village. Last year, she found the designer Zhang Jian and entrusted him to three of the ancient buildings.

▲ "Mei", "persimmon", "tea"
In February 2022, the new space was completed, and the "plum, persimmon, tea" planted before the house formed the current rural houses.
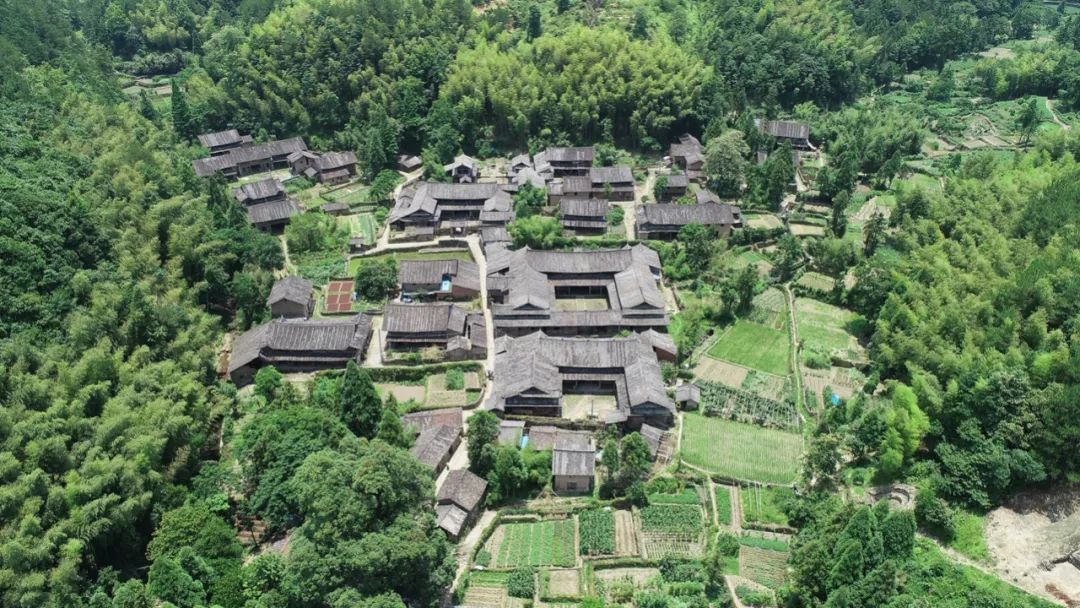
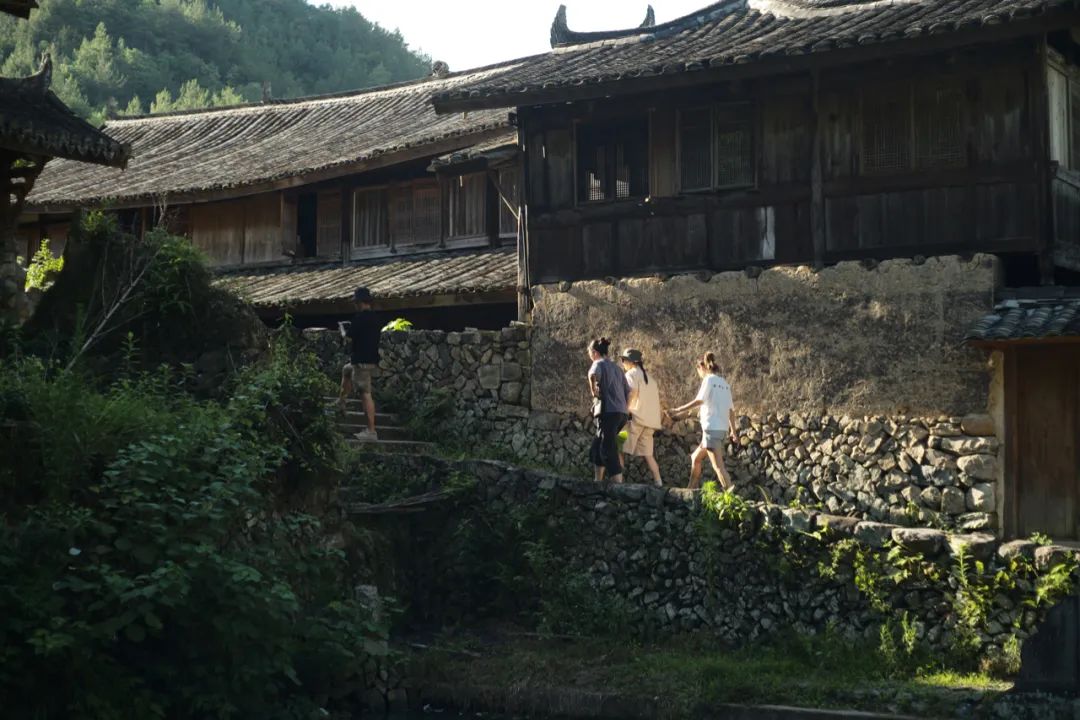
▲ Xu Xundi Village Jing
Xuyu Village was founded in 1236 and almost retained how hundreds of years ago. The gaps between the bluestone slabs are full of moss and weeds, walking in the countryside, and they can see the simple courtyard. They are mainly wooden structures, stone walls or adobe walls. "Growth" for nearly 800 years.
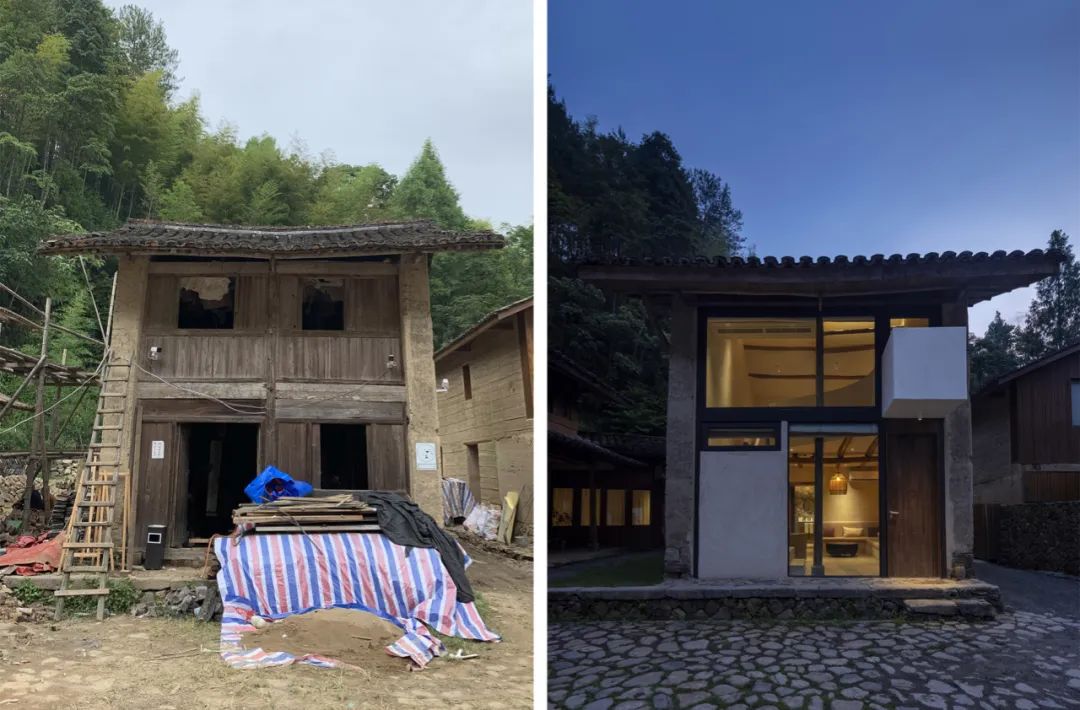
▲ Before and after the transformation of "Mei"
The original building of "Mei" consists of a three -sided rammed soil and a wooden board wall. There are two floors up and down, with a total of 94 square meters. The duplex single -family rooms that were built into a "one household built".
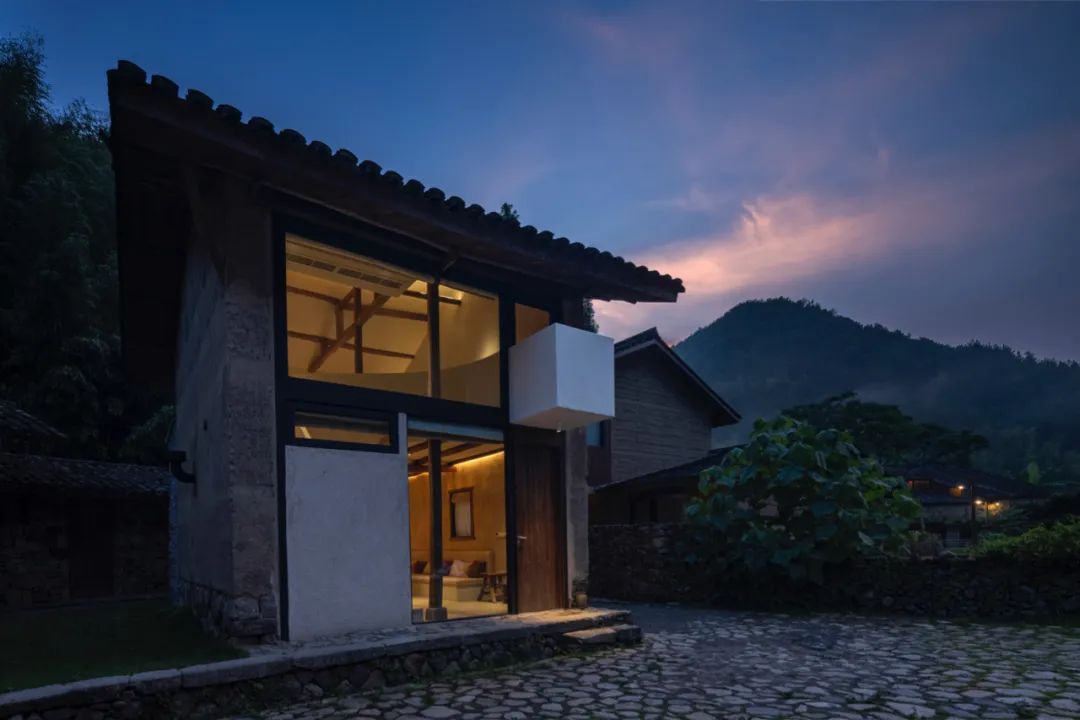
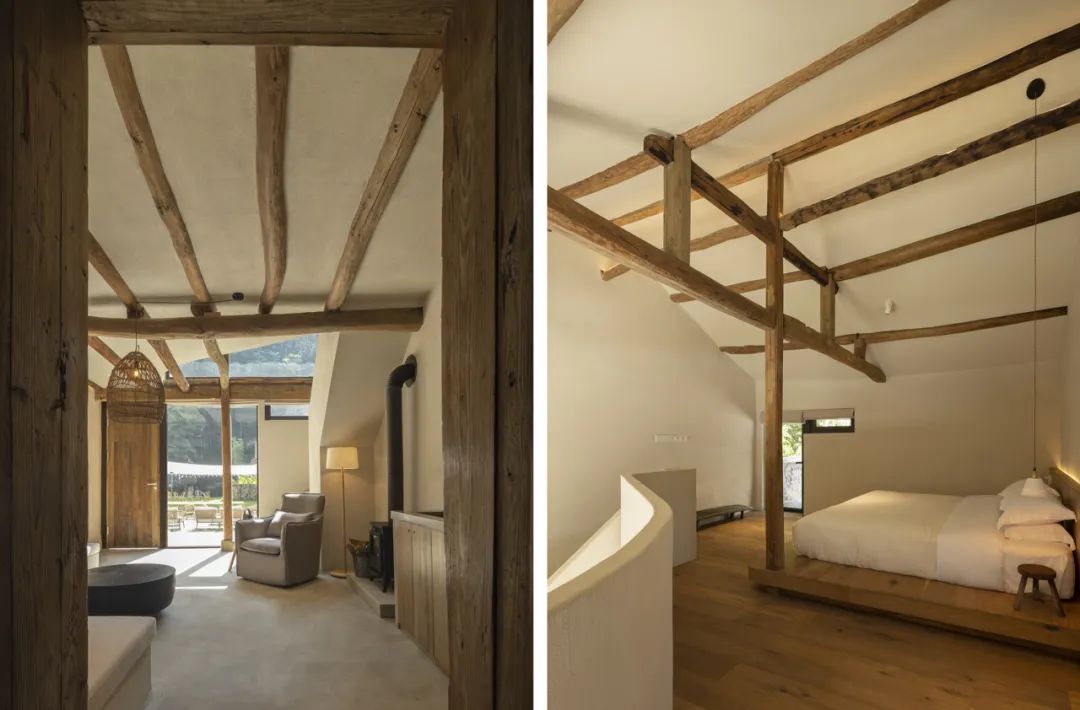
In addition to the rammed soil wall, the original old wood structure roof was also retained. The original 94 square meters were separated from four functional areas: living, bathroom, bedroom, and terrace.
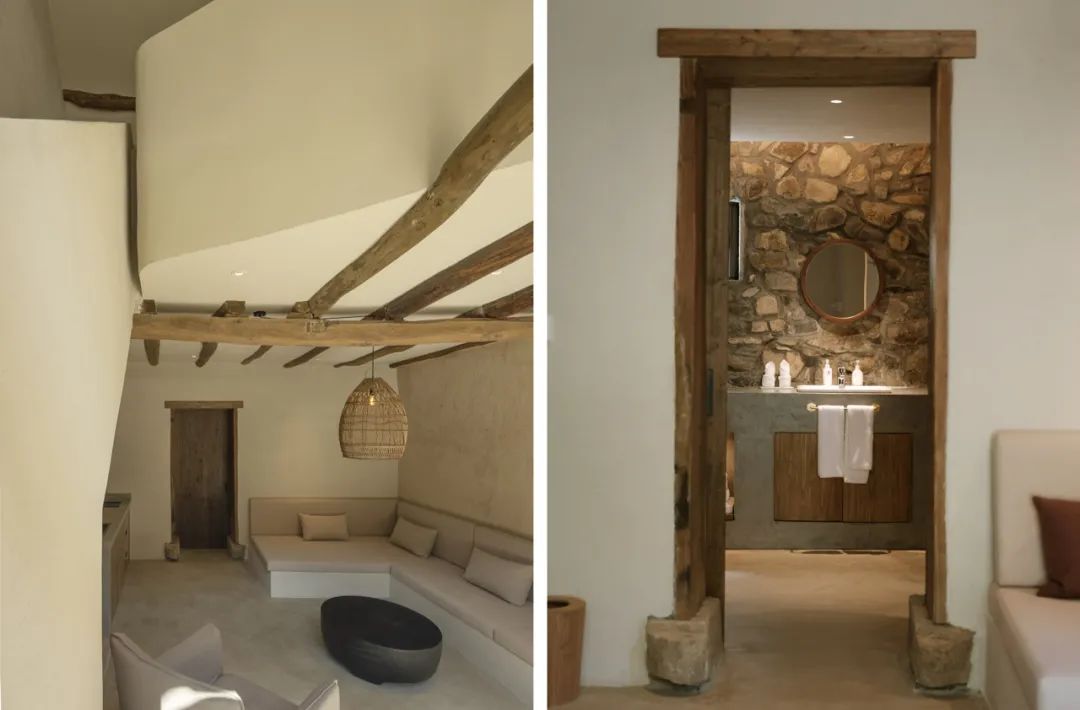
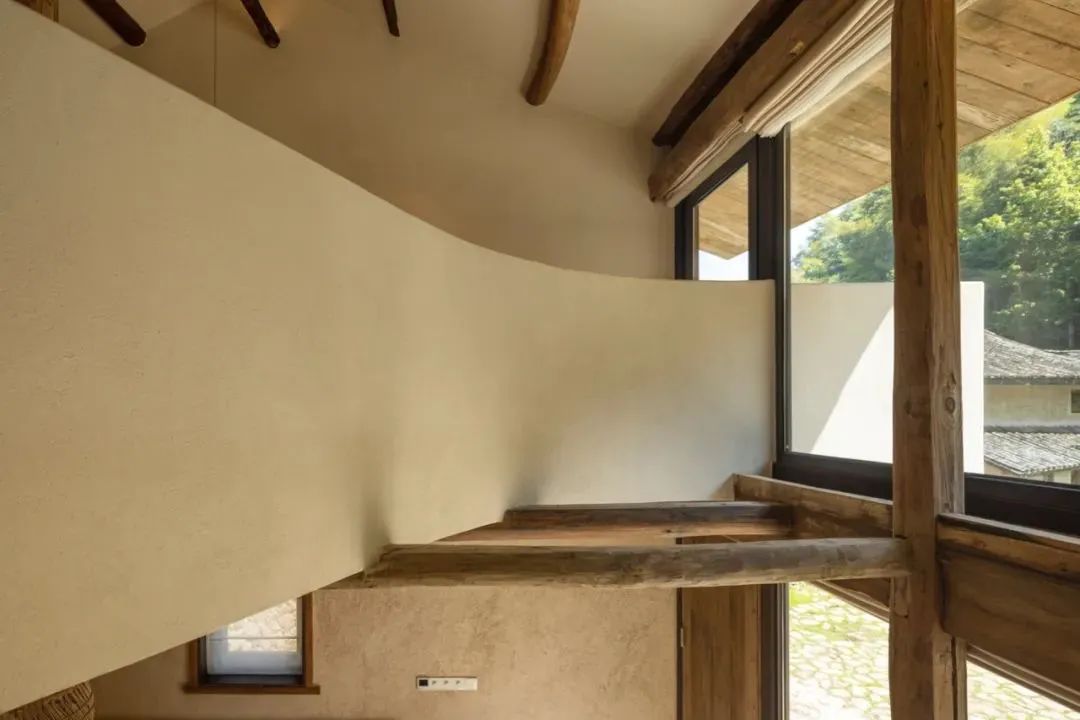
The wooden wall wall of the house is demolished and transparent to the facade, and more light is introduced to strengthen the warm and livable space atmosphere. The widening design on the side of the collapse also provides convenience for the family of three.
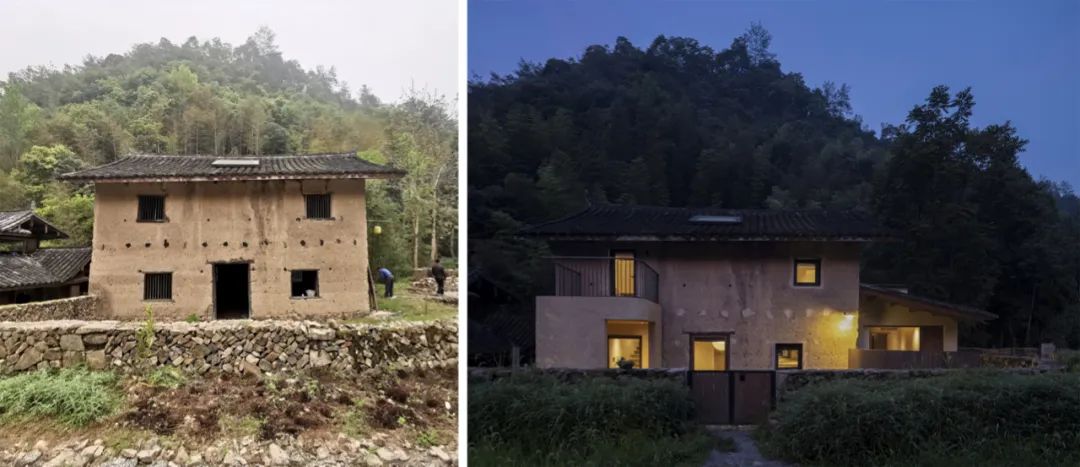
▲ Before and after the transformation of "persimmon"
"Persimmon" is the most difficult to change. The "persimmon" is both small and facing the west alone (the households are facing the door straight), and the back is attached to the mountains and streams.
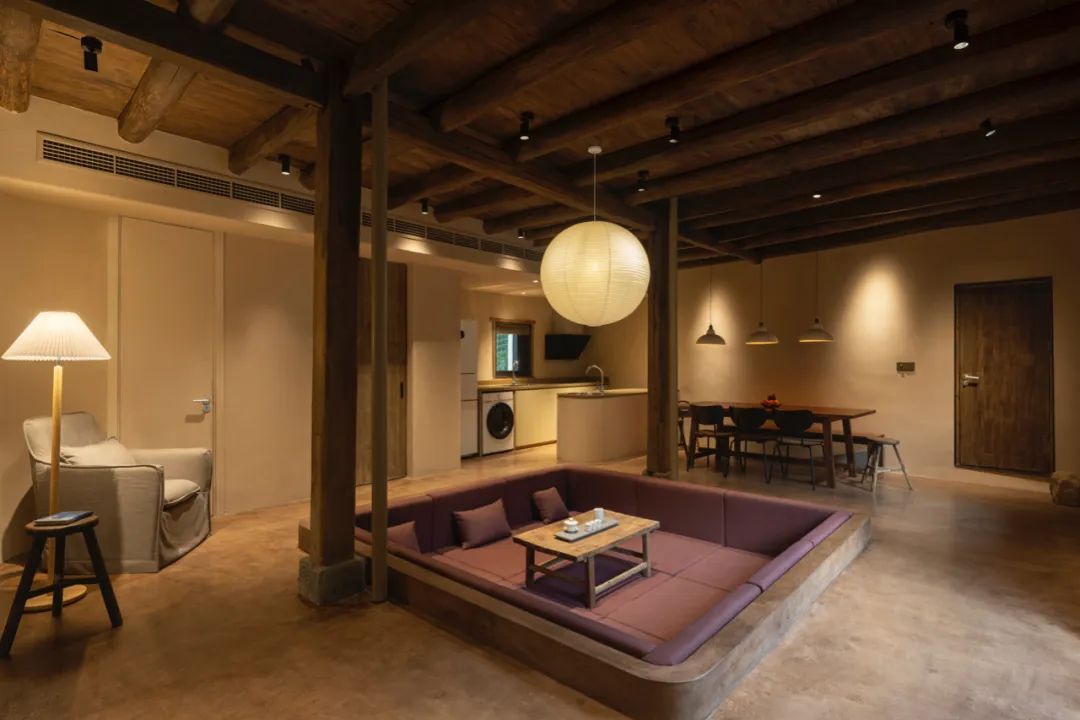
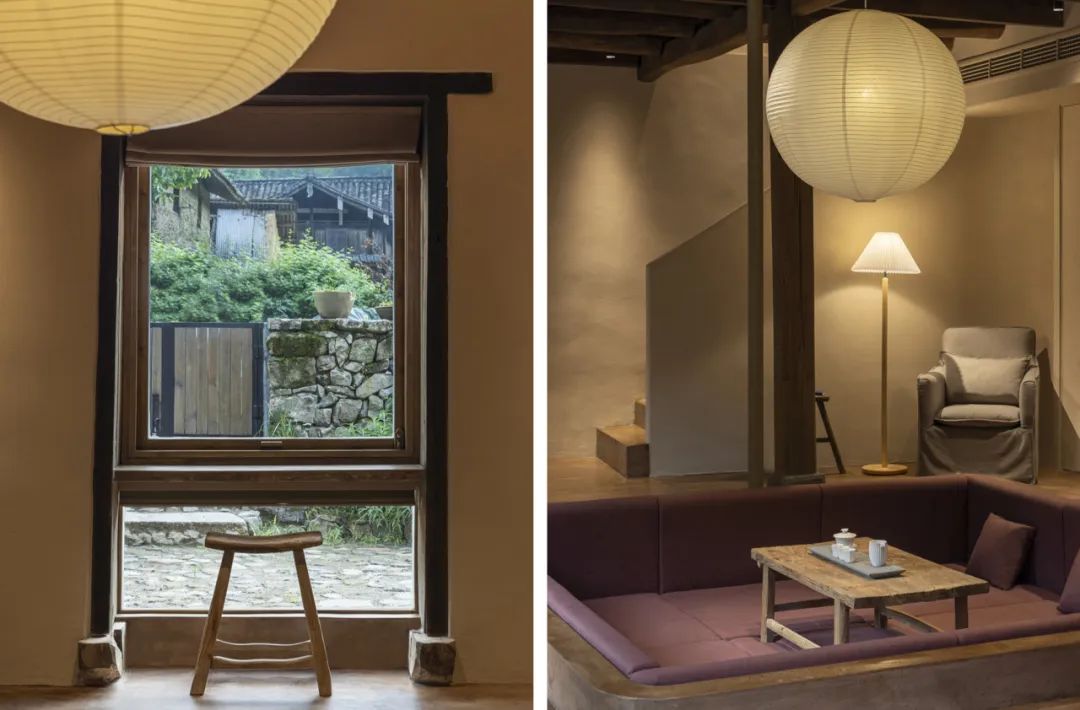
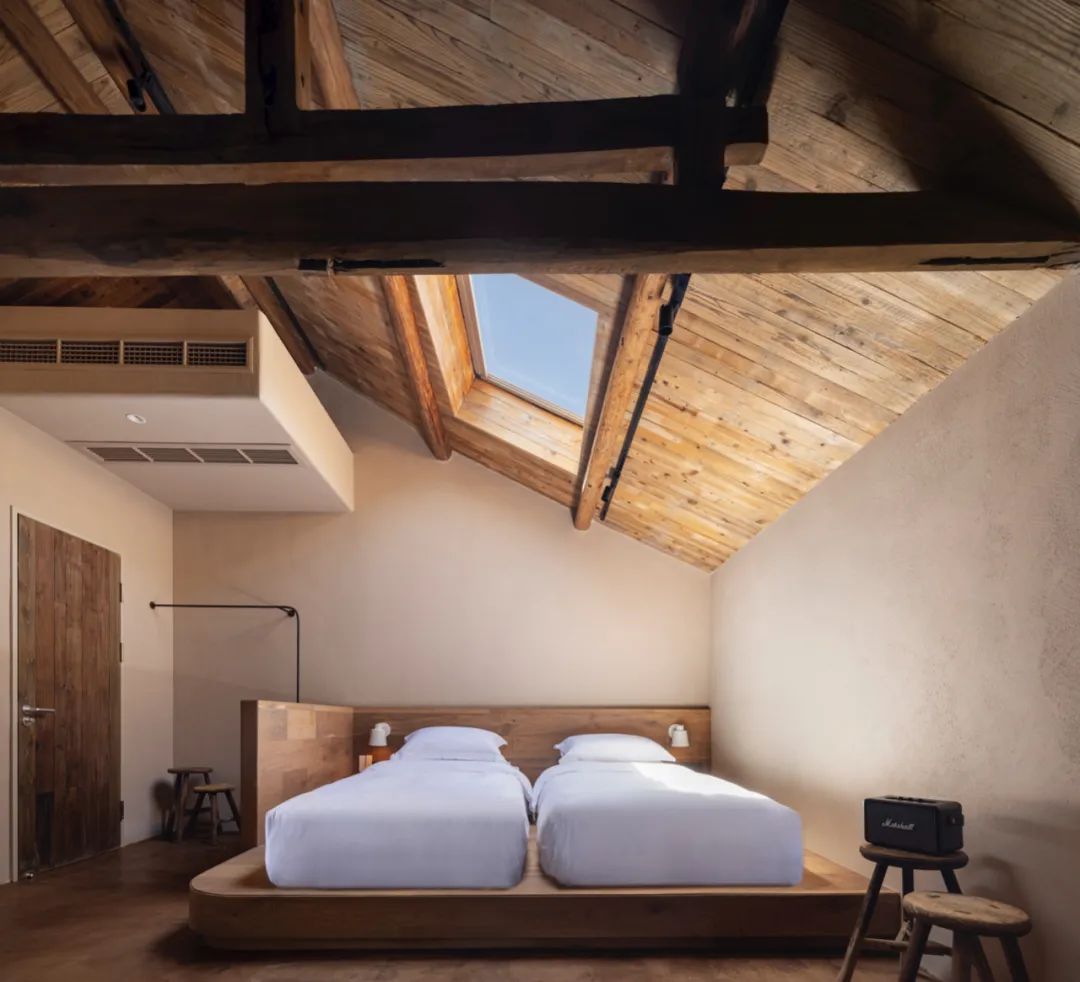
The architect "borrowed" the south side and the front open space to expand separately, so that the original "block -shaped" buildings have changes in the form and functions: the south side has been expanded, the indoor space is filled, and the courtyard is added; the front of the courtyard; the front; The expansion is expanded into the entrance hall, increasing the buffer area and porch, adjusting the rhythm of the household, and increasing the sense of rituals of residence. The top of the buffer also brings a terrace to the original room. ▲ "Tea" before and after
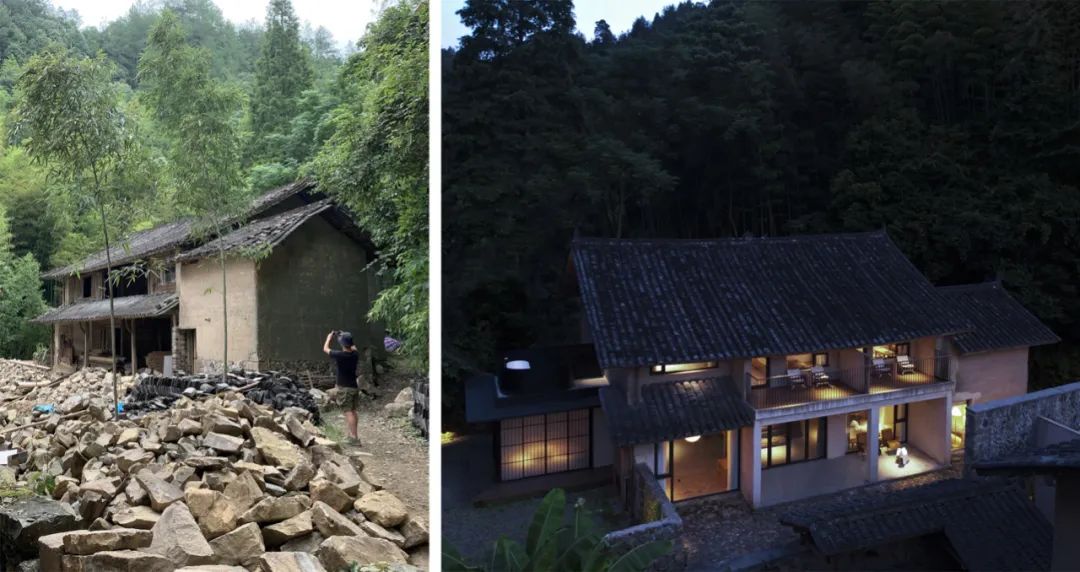
"Tea" is the innermost of the three buildings in the village, and achieves a new functional layout of "Sharing Living Room+Tea Space+4 bedrooms".
In the living room part, the sinking design is pulled between the sedent, and the tatami tea room is implanted in the east side. The tea room is migrated on the three sides of the grille. The open door is a mountain view. The soil stove on the table was also retained to take care of the dining cabinet; the soil stove on the other side was demolished to make room for the stairs.
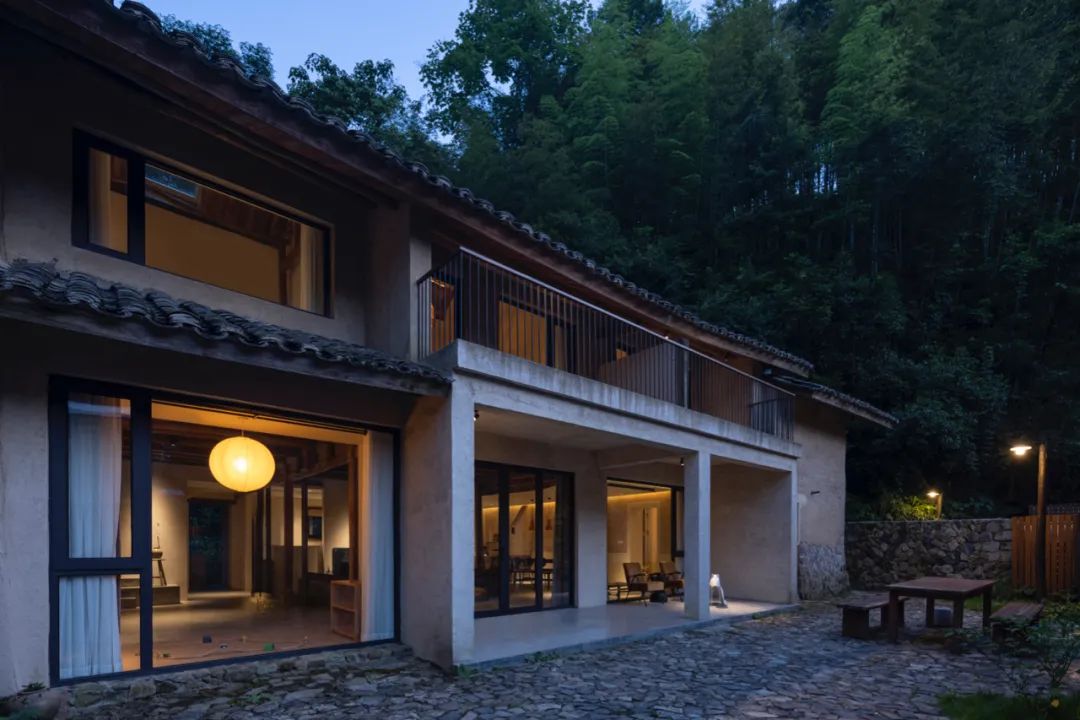
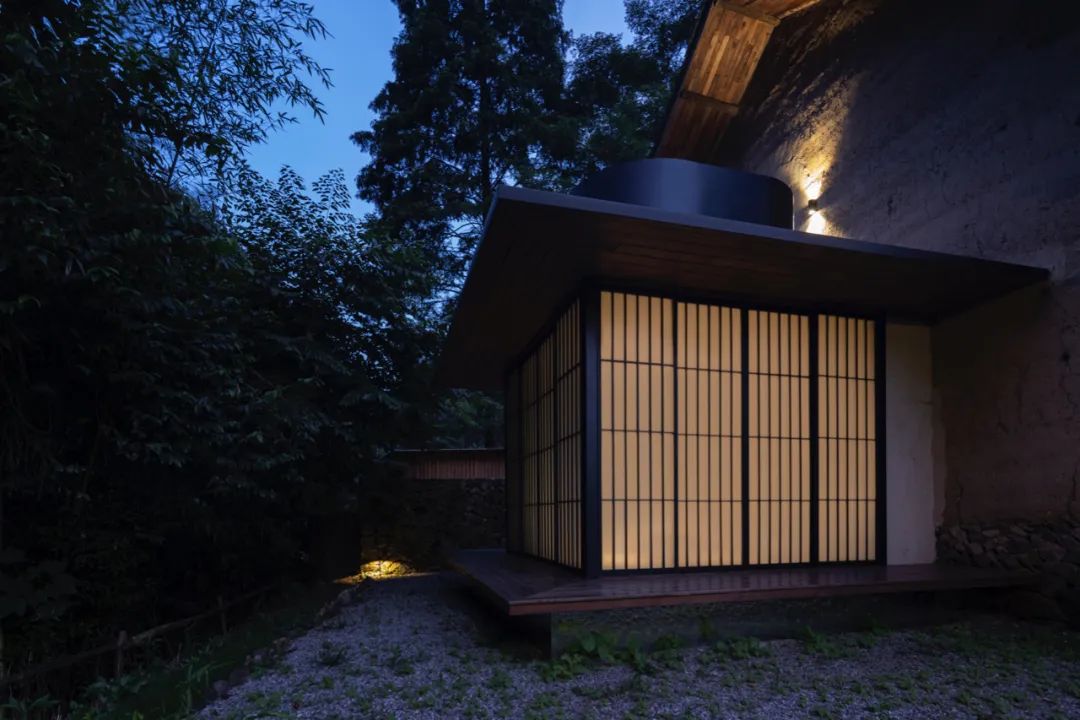
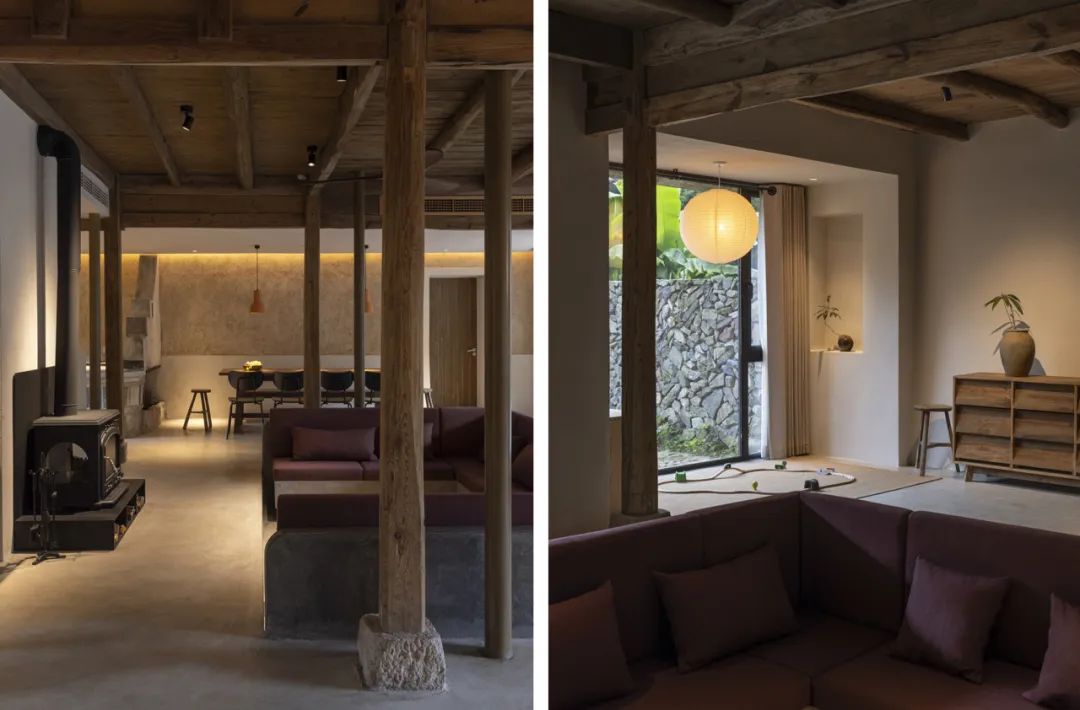
The clumsy and beautiful wooden structure of the old architecture also shows.
For guests who stayed in the market for the first time in the market, if they were arranging a day in the market, the designer Zhang Jian's suggestion was:
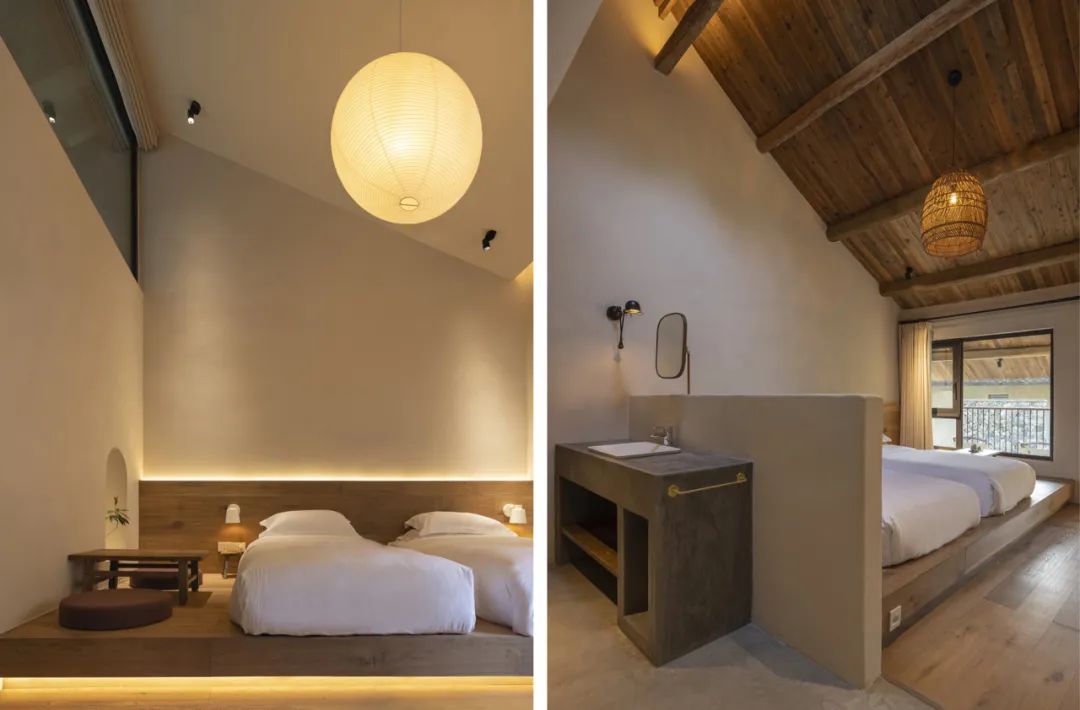
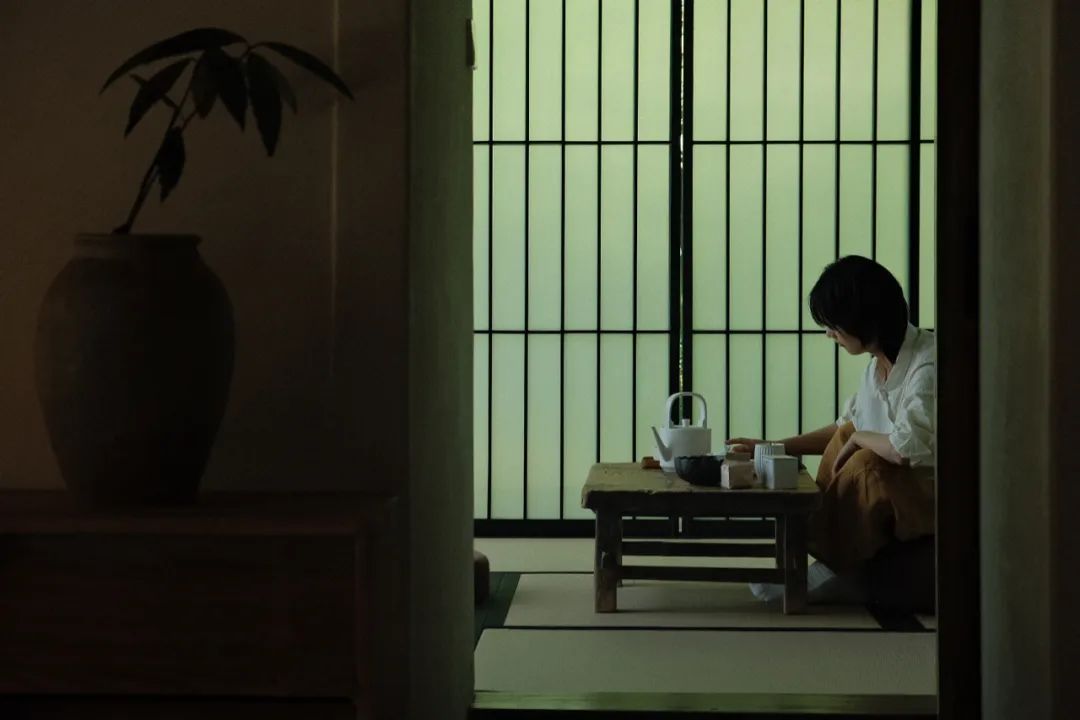
“一人或是两人来,可以住'梅',独立、自由。空闲时可以去逛逛村落里的古建筑,另外,除了我们还有其他四位设计师分别改建了另外6栋,每栋The rooms are different. If allowed, you can visit their room. "
Since 2015, the architect Wang Yan began in -depth research on wooden elements and the improvement test of wooden structures. A series of wooden structure practice was carried out on the museum and other projects.

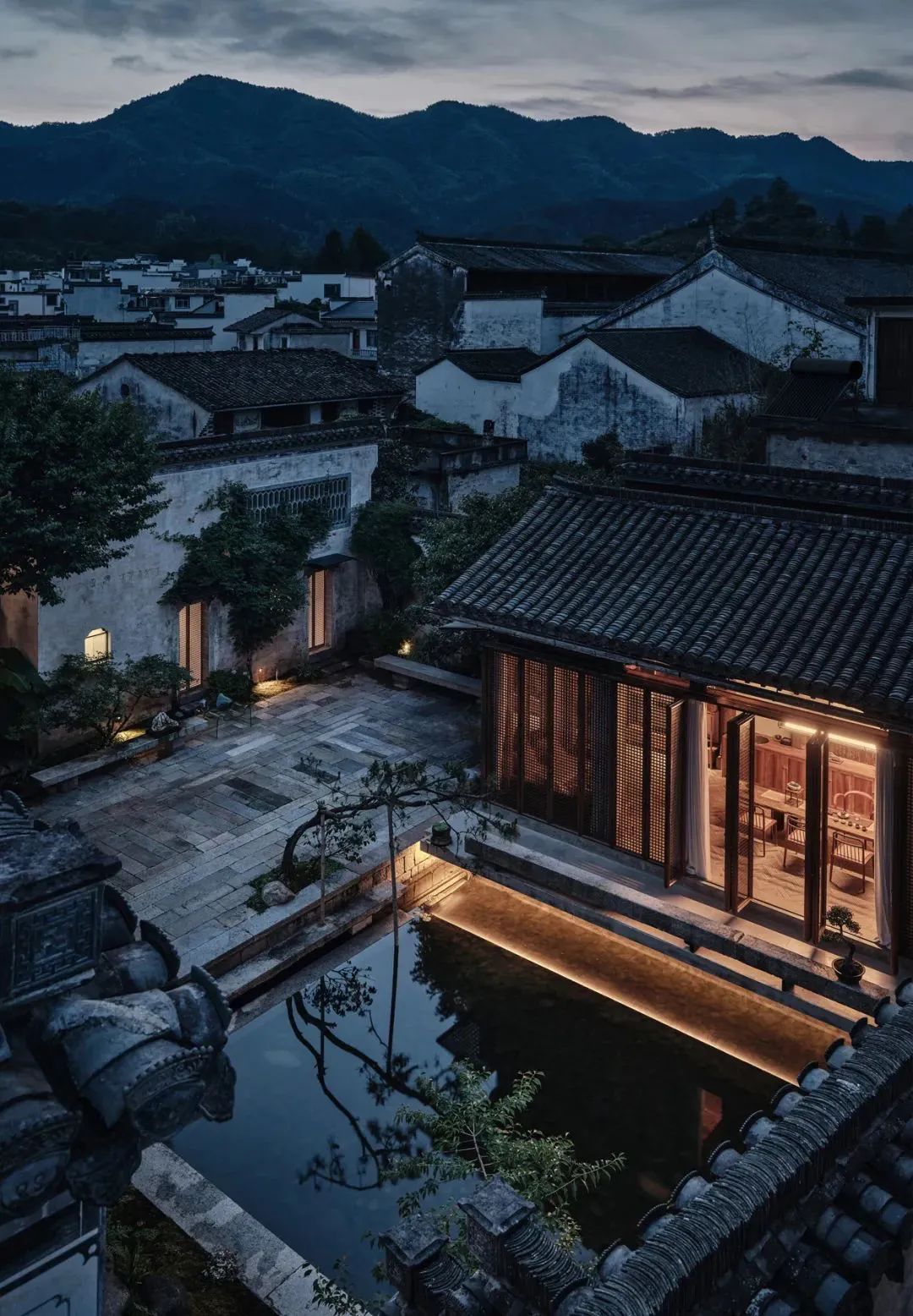
The ancient construction of Huizhou has such a quite developed classical wooden system. In Huizhou's cultural hinterland and "National Security Hometown", the family of Xin'an Traditional Chinese Medicine and Huizhou Salt Mansion, which was collected by Yu Jianming, retained the beams and pillar skeleton mainly wooden structures. Protecting cultural relics has also become the main building of Yishan · Wenyu Tang Hotel.
The repair work is led by Wang Yan, recovering and reproducing the mortise and tenon combination with the highest folk craftsmanship. There is no iron nail in the structure; Zhang Zhao, responsible for construction coordinating, invited the most experienced carpenters, gold workers, and mud artisans in the village to the most the most. Good materials and handicrafts restore the "authenticity" of ancient construction. In five years, they resumed the original appearance of the national security heritage building, and at the same time, they had the innovation of modern livable functions.
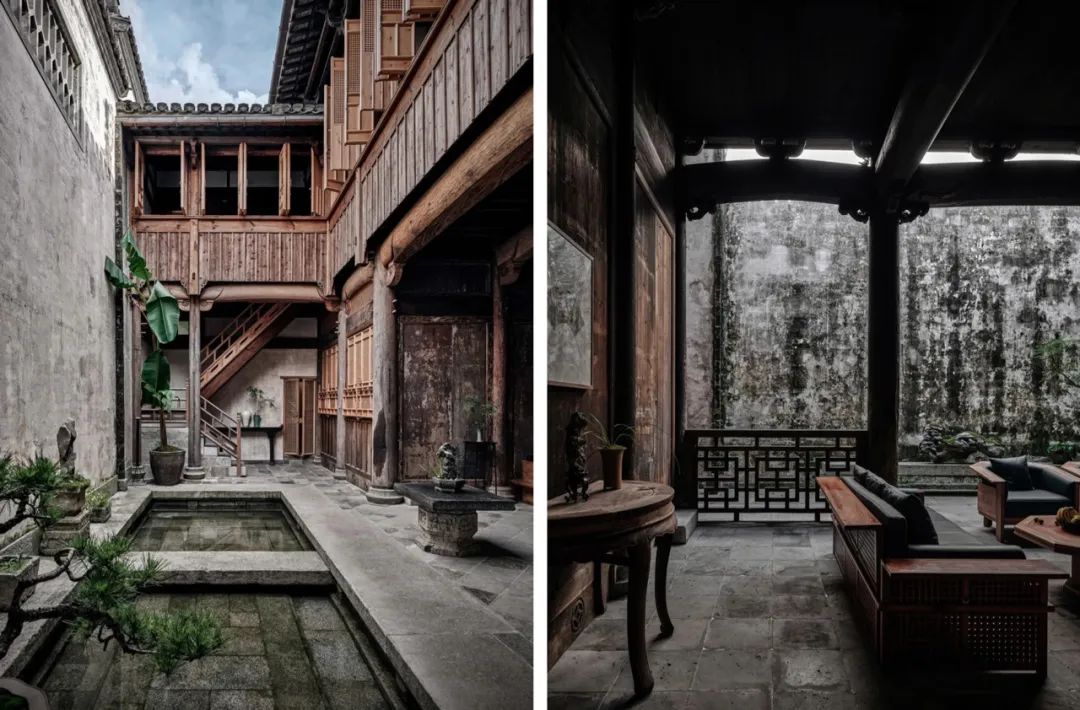
In June of this year, the mountain · Wen Yutang officially opened to the public.
After the repaired new building complex, there are 8 rooms distributed in the ancient construction rooms of the two ancient Ming Dynasty. They also rely on concrete to pay tribute to the structure of the beams and columns and the four water to return to the hall. Essence
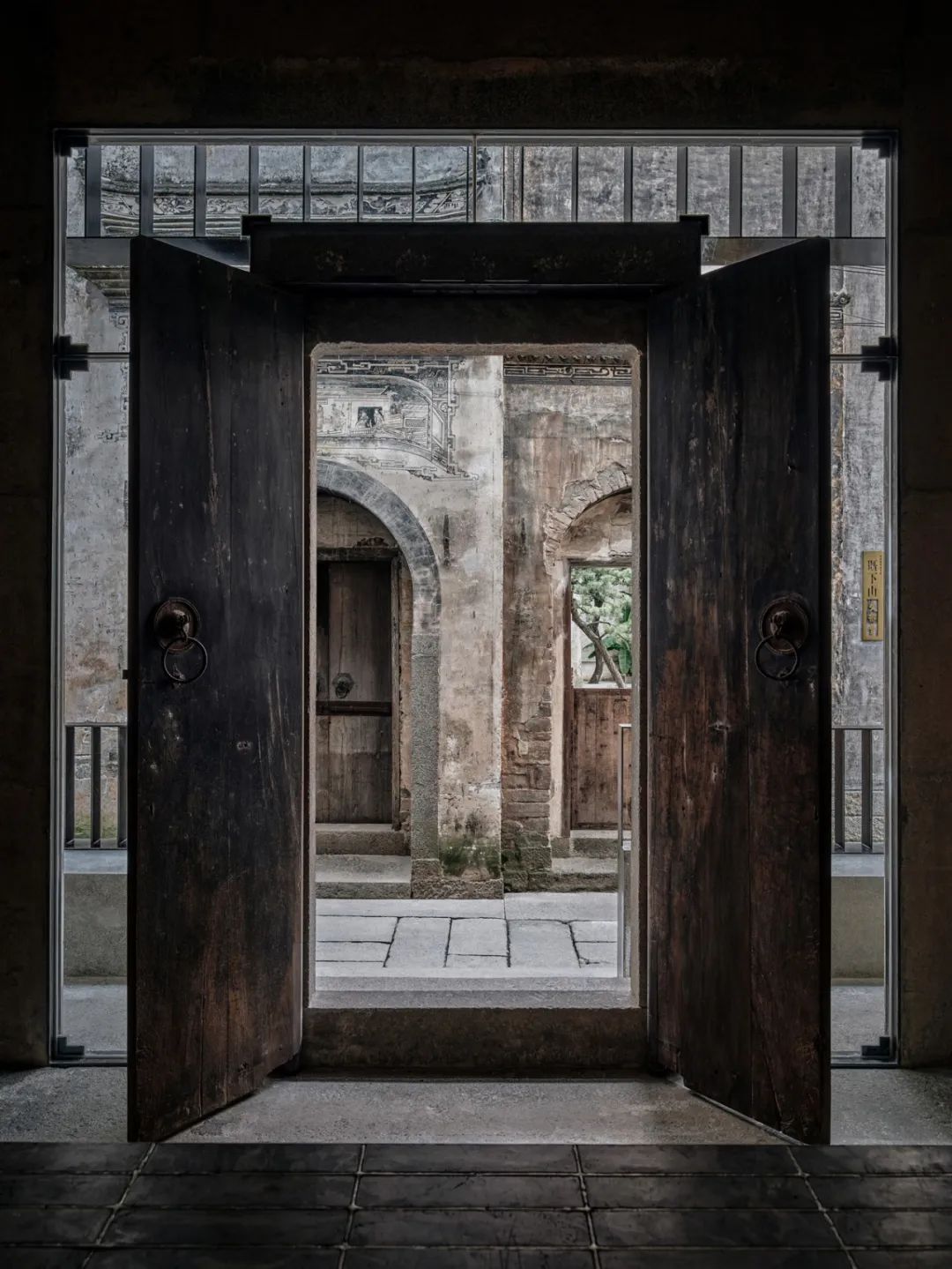
The indoor part, based on the family's collection of Yu Jianming's collection, Wang Yan designed a number of furniture that conforms to the temperament of Wenyu Hall from the perspective of the historical heritage.
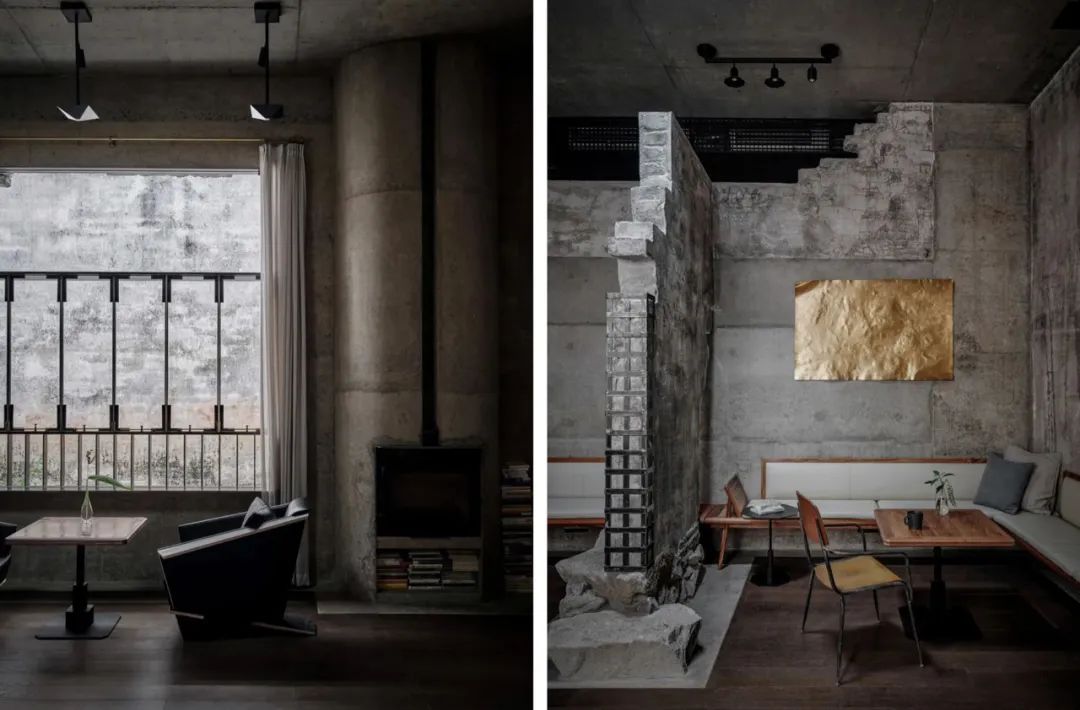
As Wang Yan said, they hoped that it was not a beautiful scene of consumption through both downhill and Wen Yutang, but a new experience of exploring modern and contemporary people in daily ancient villages.
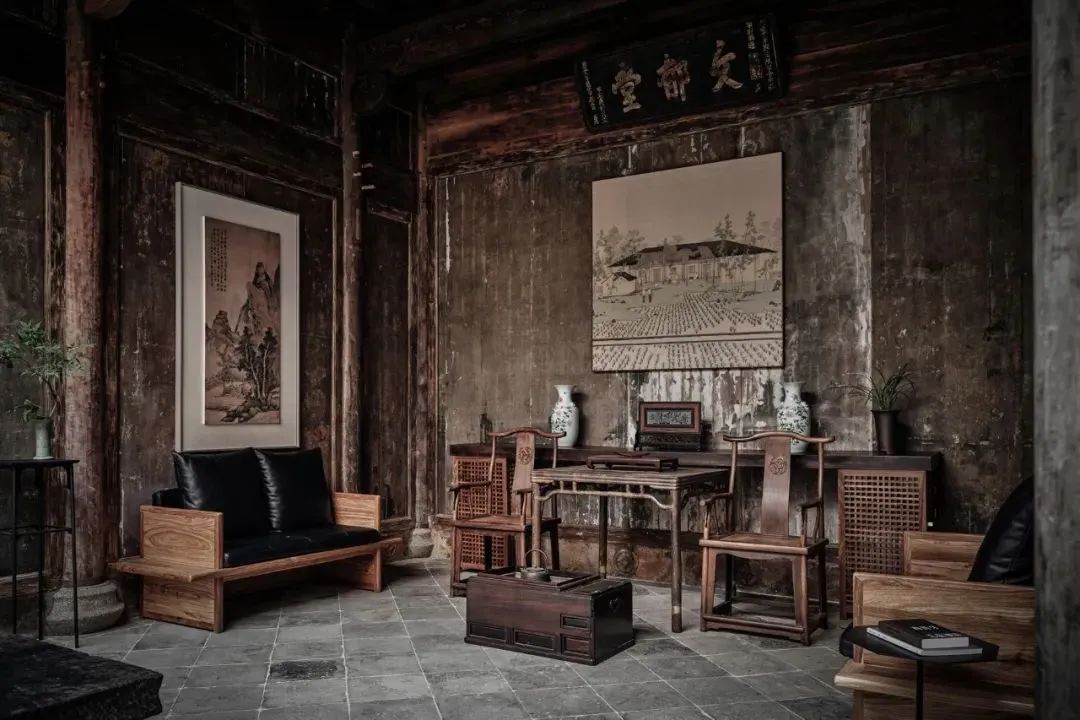
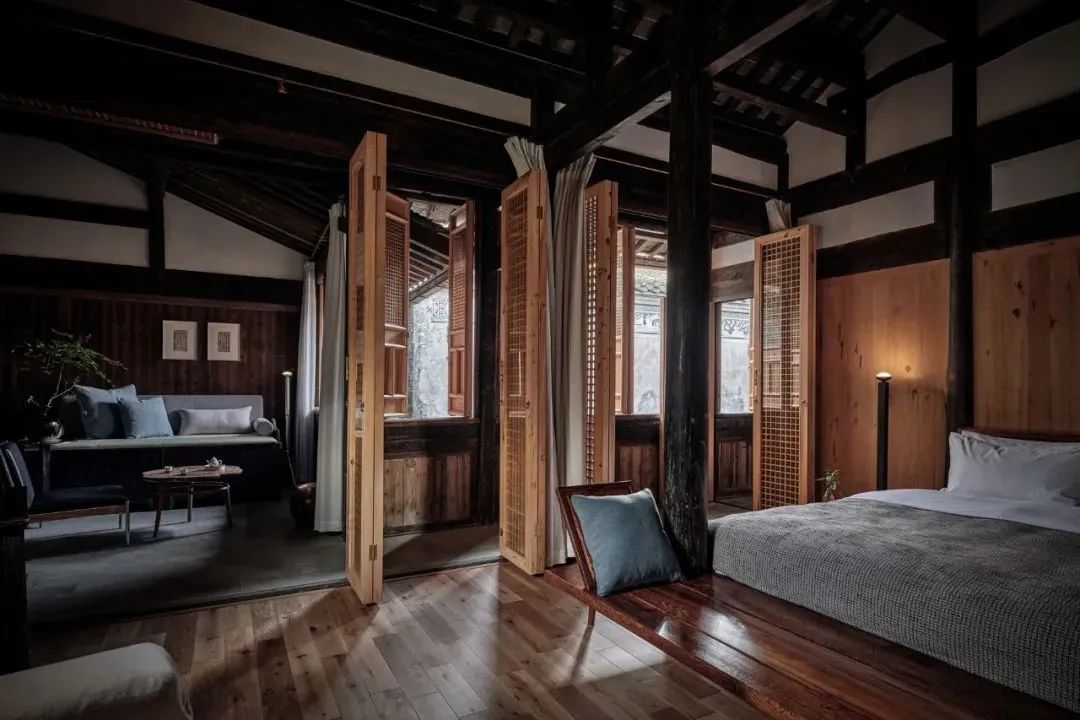
Anji Dali Village, located in the northwest of Zhejiang Province, is surrounded by mountains on three sides. It has tea gardens, bamboo sea, and forests. It is a good place for urban passengers and families who are pursuing a quality life and heal the body and mind.

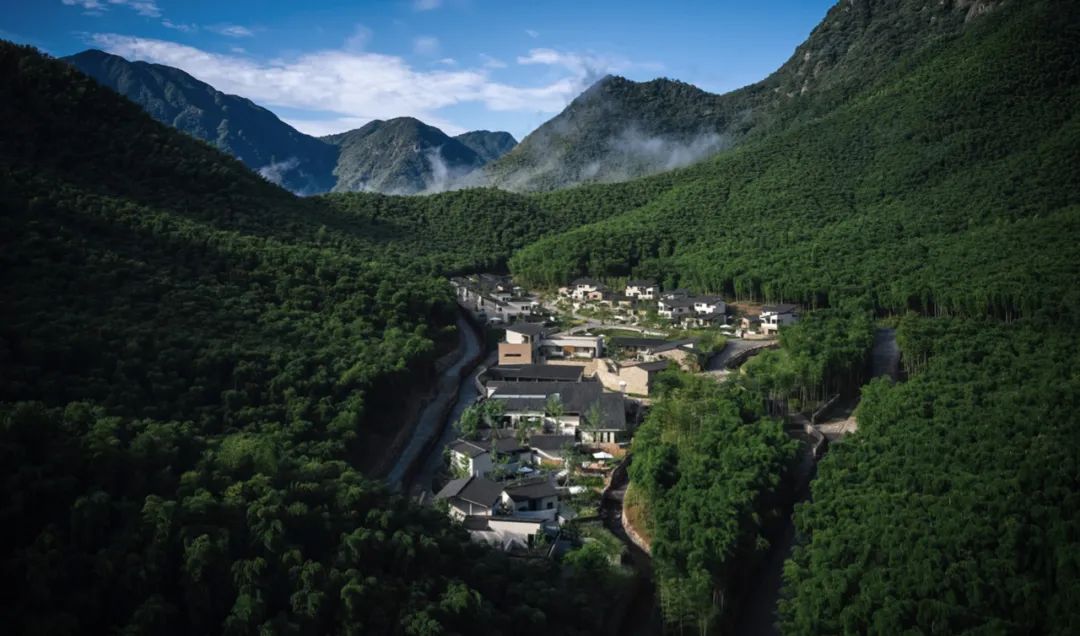
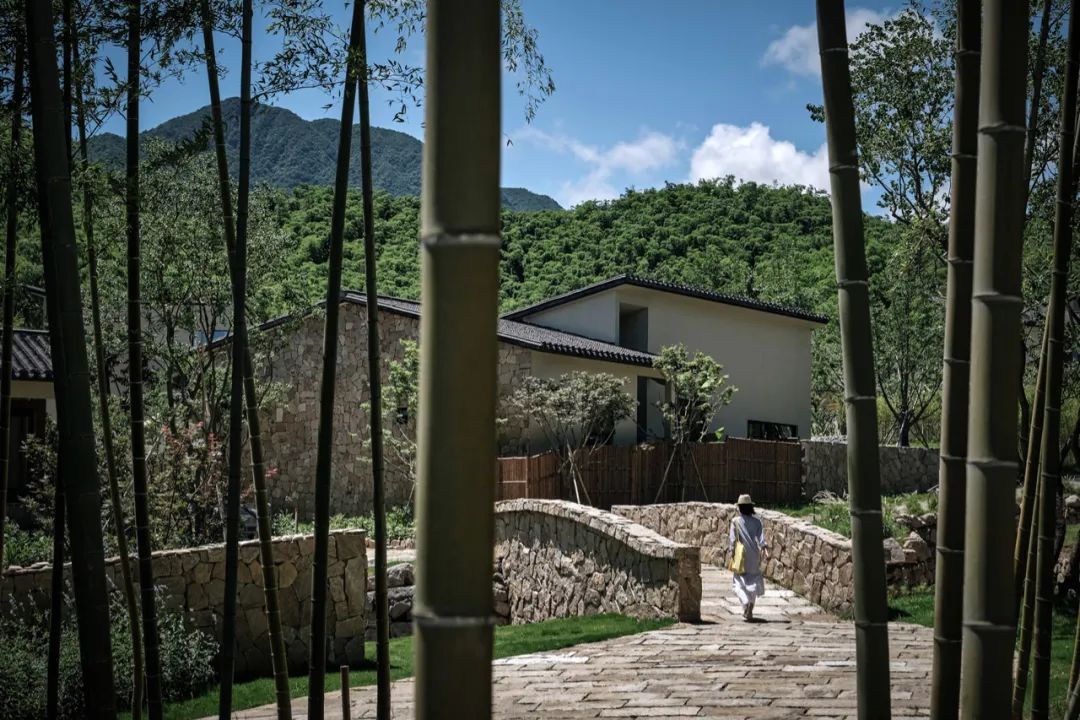
Here, designers Xie Ke and Zhao Yang joined hands with old friends to spend six years. In August this year, a wild luxury hotel called "Yaza Ye in the mountains and rivers" was opened. Natural and true life experience.
As early as 2018, architectural designer Zhao Yang collaborated with designer Xie Ke, creating the ancient city of Dali. In the past few years, Xie Ke successively created Xi Shang · Tiger Run 1934 Hotel and Sanya Y Hotel. Zhao Yang also got new thinking on the Chai Mido Farm Restaurant and Life Market, Xizhou Zhuli and other projects. Four years later, the two "reunited" Anji: Zhao Yang was responsible for the hotel's architectural design, soft outfit, hard installation and landscape, and Xie Ke fucking the knife.
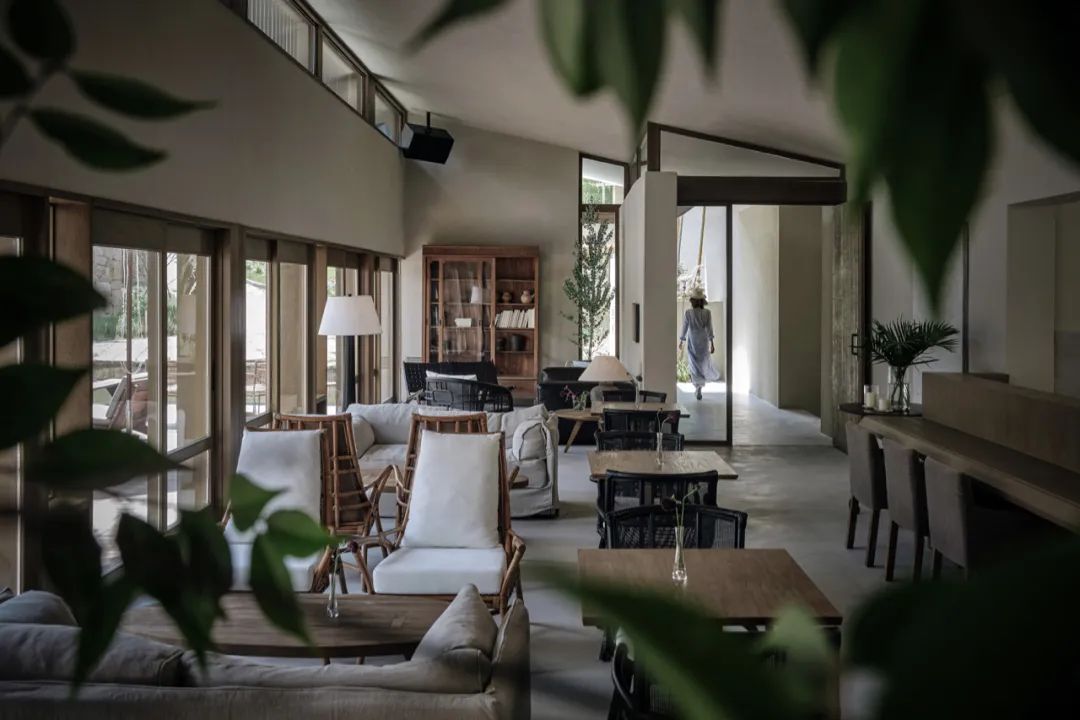
In order to make the building more naturally "embedded" between the mountains and rivers, they connected more than 40 acres of steps, and divided 12 mountain residential courtyards in a high and low way. Each courtyard is coincided with three sides. The proper embellishment of pottery tanks, stakes, and lounge chairs, weaving a beautiful and soft mountain and field scene.
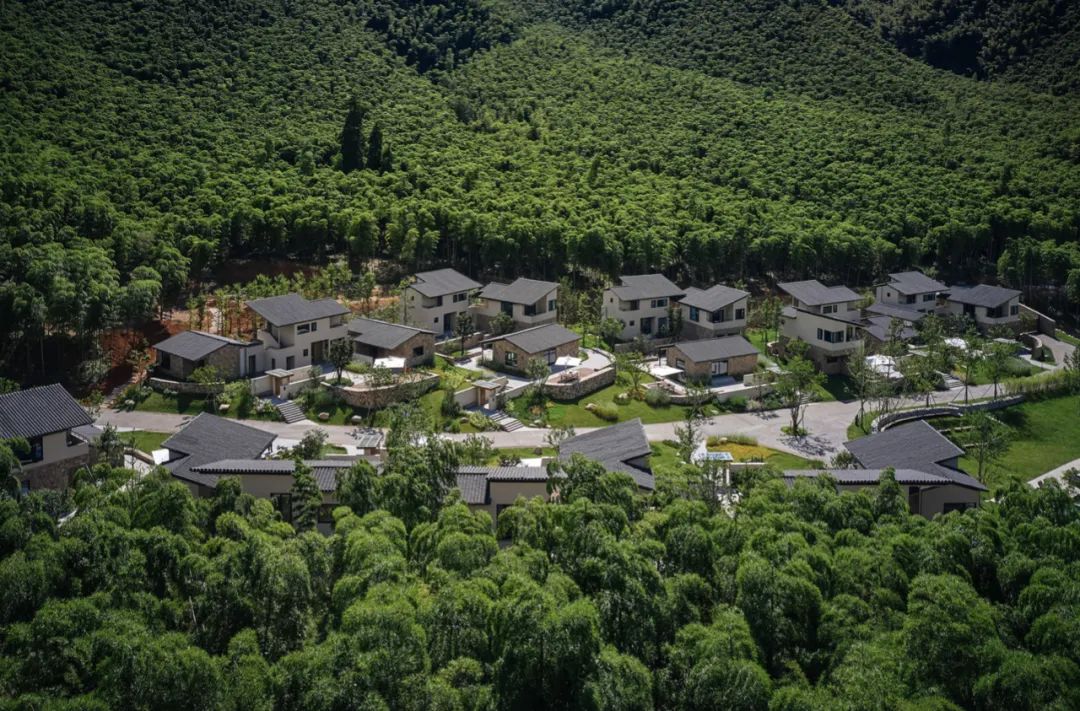
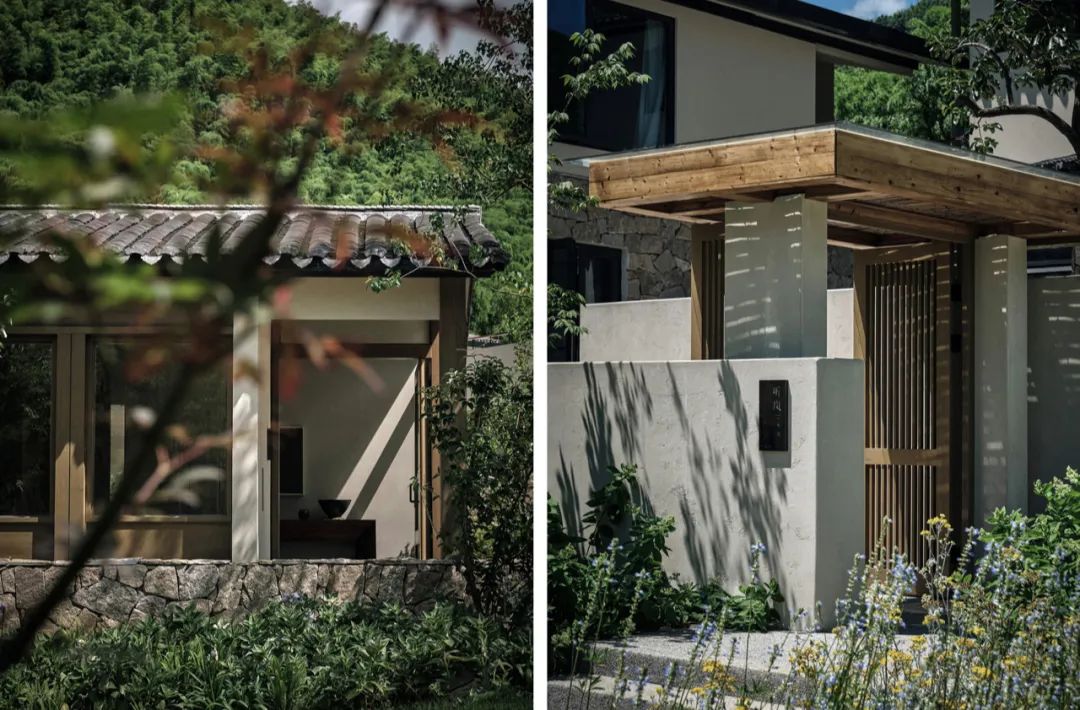
The interior uses rice gray as the main color. Visitors can see natural scenery such as bamboo forests and distant mountains through the windows of most facades. In the decoration part, Xie Ke chose to use native wood and bamboo weaving with a certain "sense of age" as the main element of the decoration, adding a sense of intimacy to people.
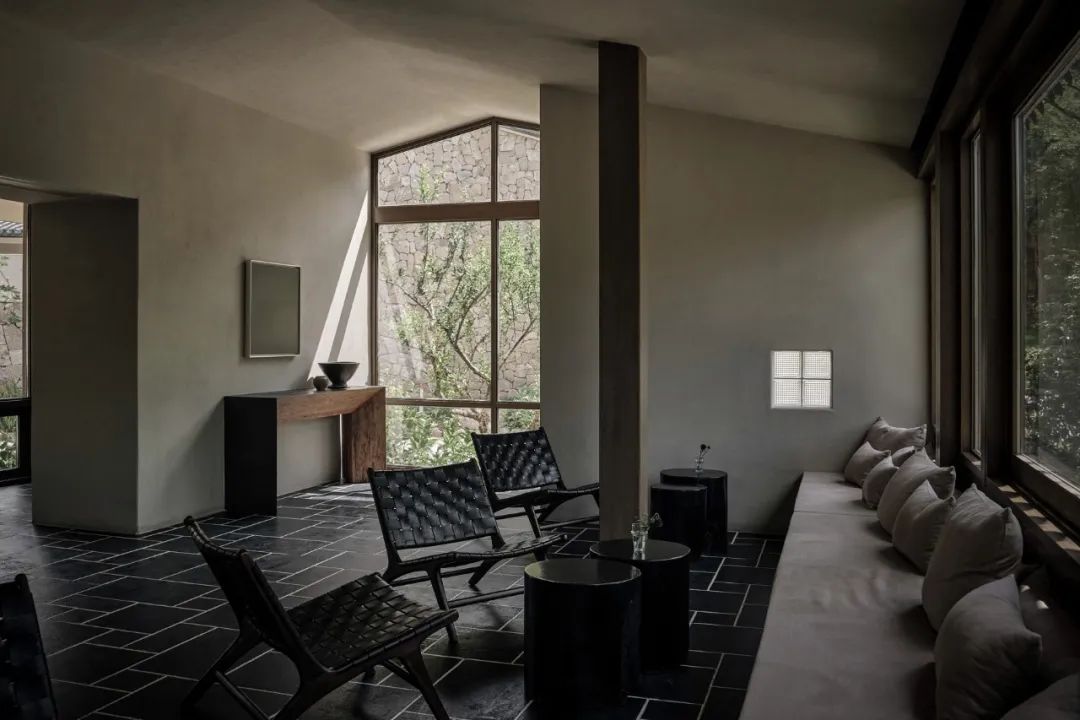
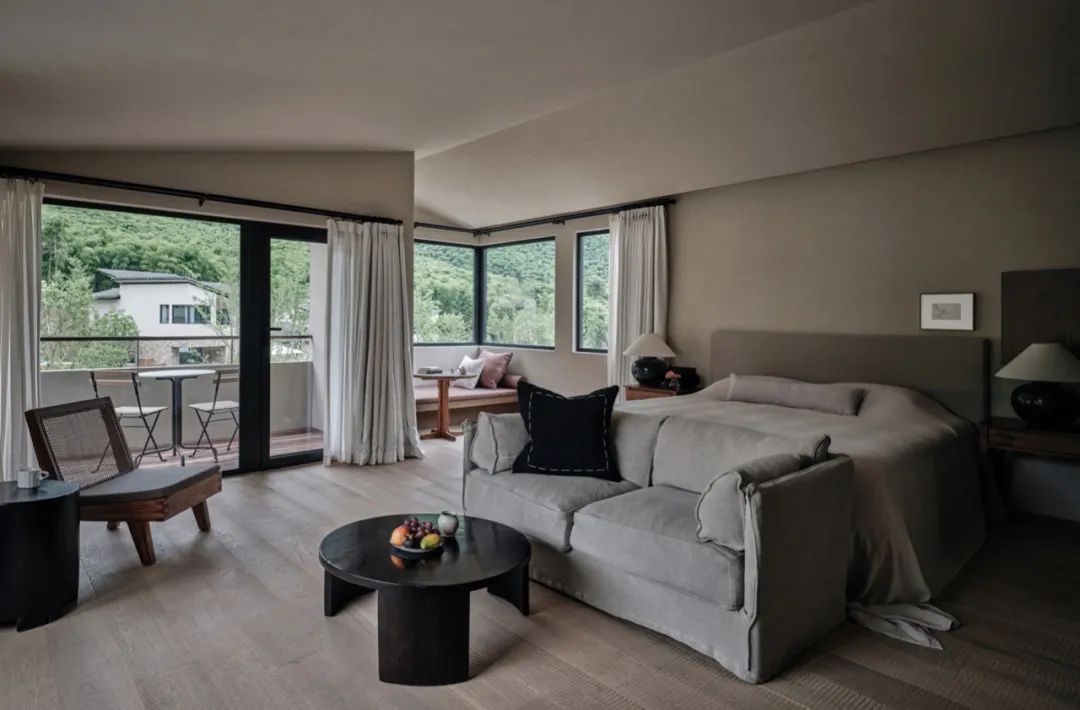
Designer Wen Zhigang and Li Shiqi are both partners in life and the founder of design. They have created many popular homestay designs in Shenzhen.
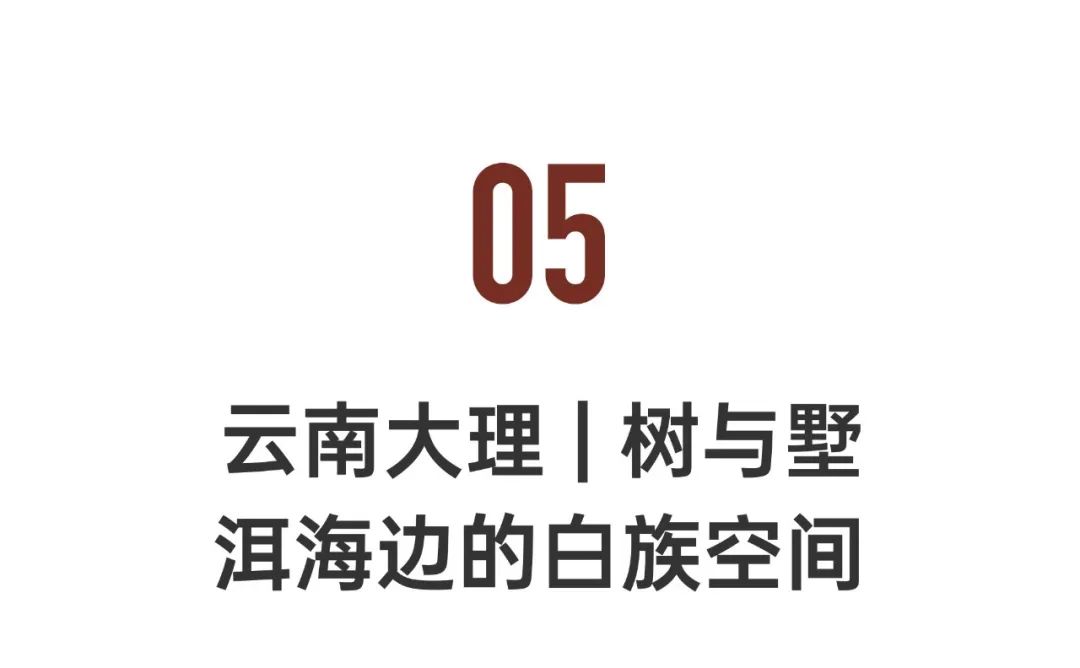
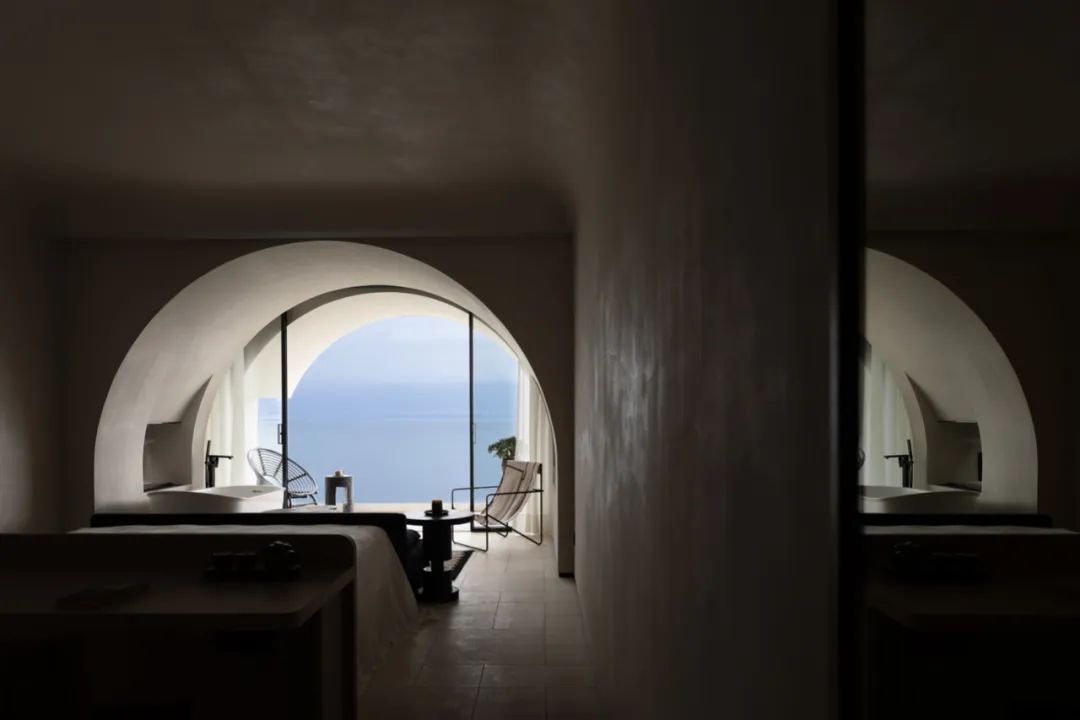
The "tree and villa" hostel opened in October last year, located on the ancient town of Dali Shuanglang, was a different creation under the influence of the local humanistic environment.
The original architecture is a small building with national characteristics. While retaining national elements, their design gives new design styles and living experiences.
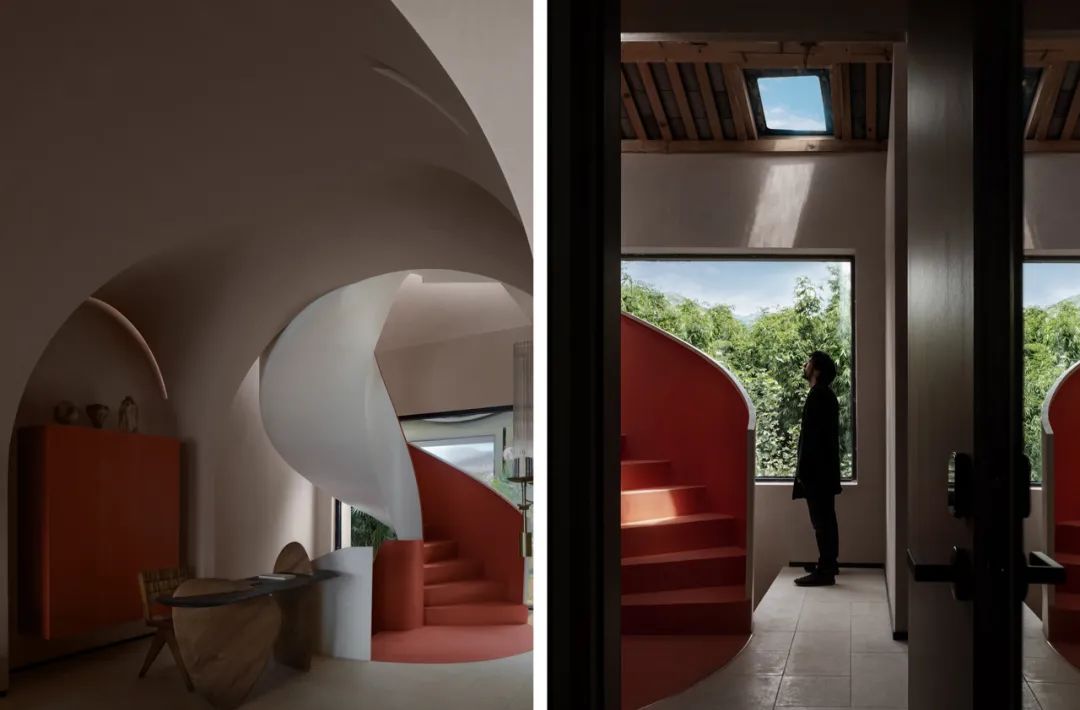
On the one hand, they transformed the entire facade of the entire building, retaining the cornice angle of the Bai tribe, and the exterior wall of the entire building changed from the closure of the inside tiles to the transparency of the outward glass. On the other hand, the building shape and space structure are retained, allowing people's vision to penetrate the entire space, and to achieve outdoor, indoor to outdoor interaction.
In the room, based on the national tradition of Bai people, they chose white as the main color of this design. The space partitions are covered with the vault. While improving the crowd's line, it ensures the function of the space. At the same time, it abandoned the complicated and complicated fancy, mainly white, with gray and wood to lay the retro tone. At the same time, more modern elements were added. The ripple not only enhances the brightness of the original biased indoor space, but also injects a sense of youth and vitality into the space.
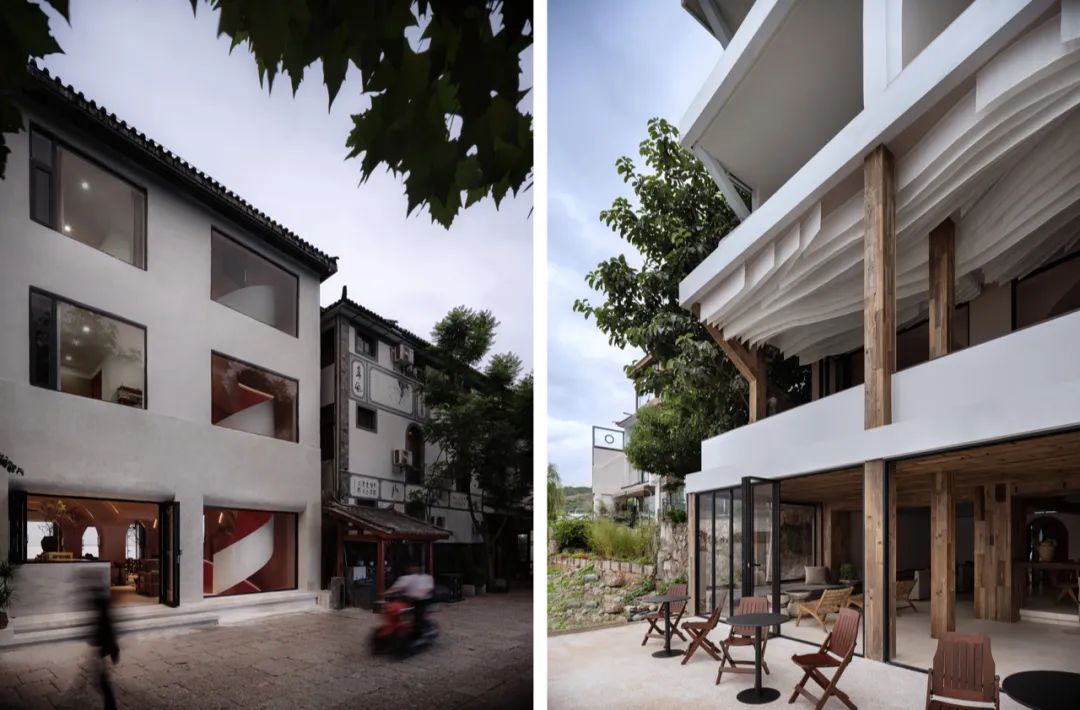
▲ Photo | WOHO
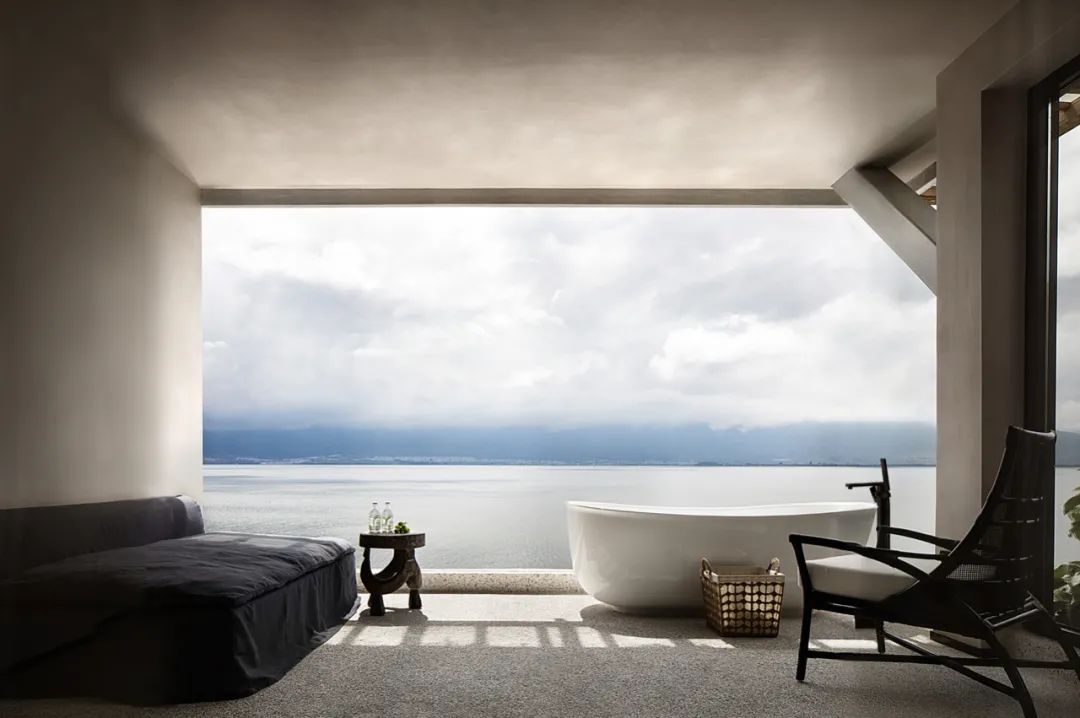
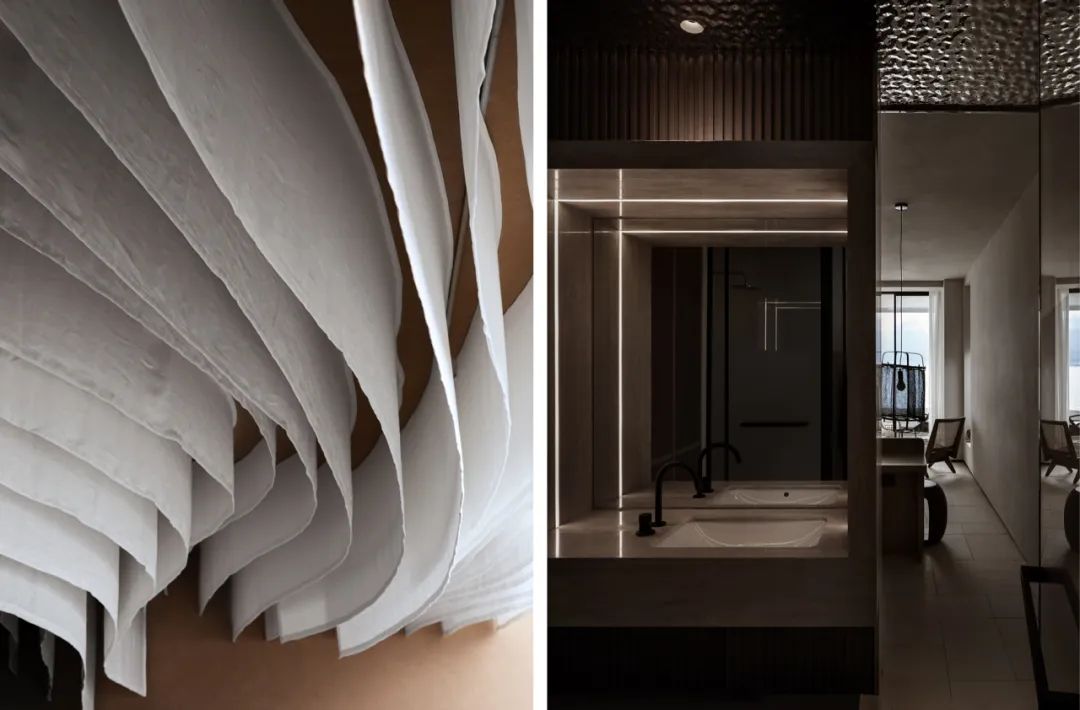
The right -bank Swan Lake Boutique Hotel, which opened in July this year, is located in western Sichuan. On this land, the relationship between architecture and venue has never been created by an architect. People living in the Chengdu Plain, relying on the interaction of generations with nature, have also made this western Sichuan village deep and charming.

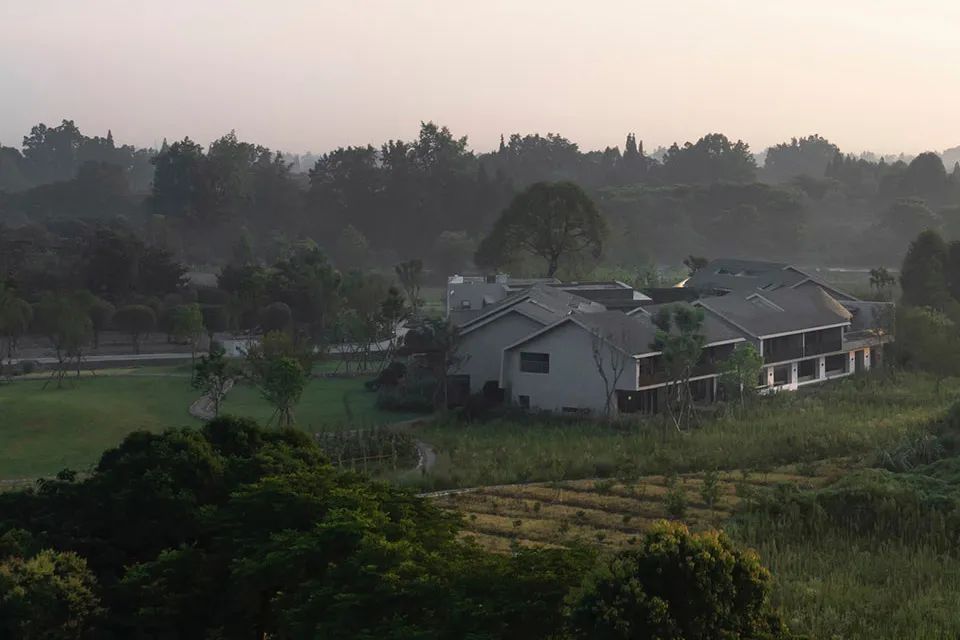
For more than ten years of rooting and stationed, We & Arch Wuhe Architects has been rooted in hotels, homestays, cultural space and other fields for construction practice. When receiving the swan Lake project on the right bank, they tried to build it as a small village with a modern architectural temperament on the Chengdu Plain.
Based on this, the architect adopted a set of settlements to adapt to the border of the twists and turns, and combed the built -in functional units such as guest rooms, reception spaces, restaurants, and tea rooms to form a settlement boundary. At the entrance, the closed volume formed by the rough naked concrete frame and the wool stone wall is the largest settlement.
At the same time, in order to make the building more fit the ground, the architect set up a sinking flower pond on the two -story balcony to adjust the proportion of the building facade and reduce the visual focus.
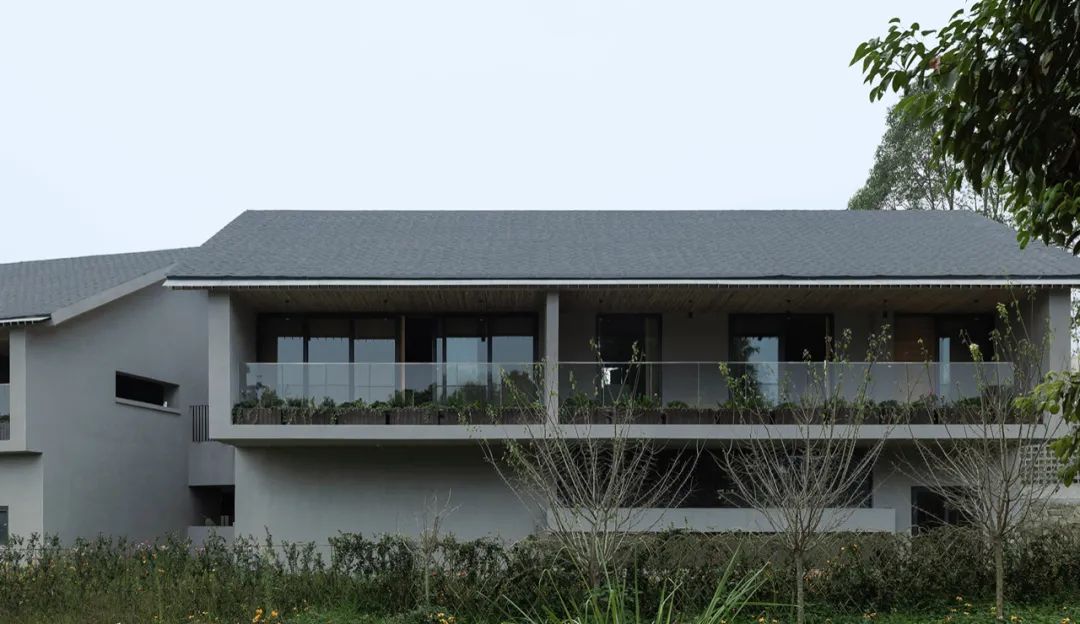
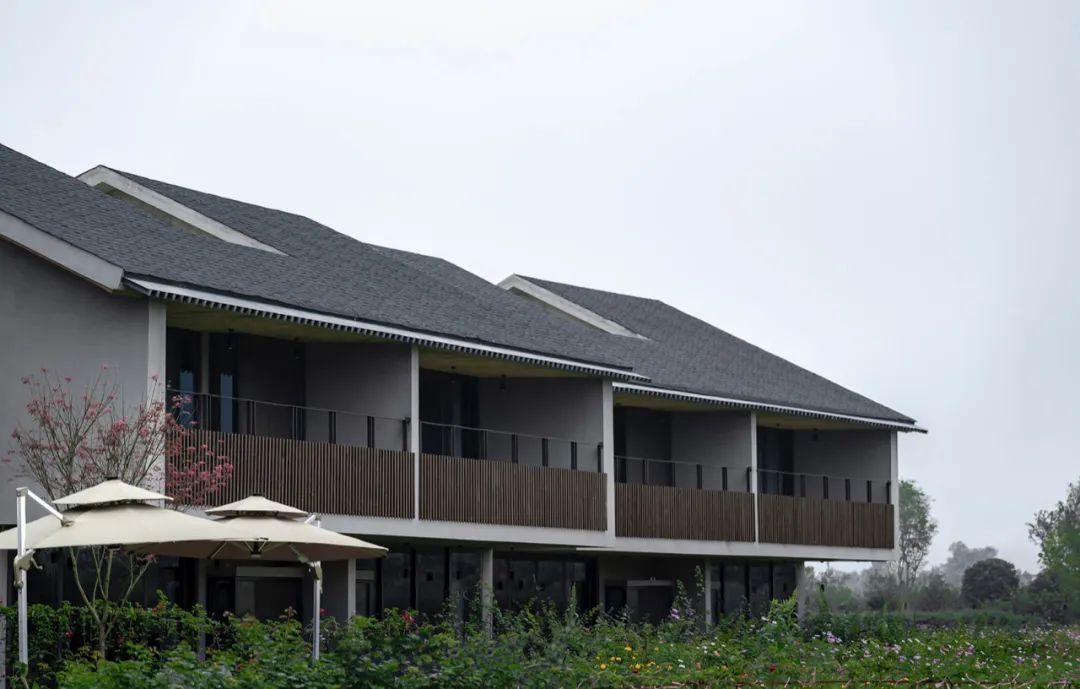
In order to obtain the best landscape vision, the second -floor guest rooms and public districts are arranged by the heart -shaped windmill, and the balcony faces the surrounding fields and rivers. The guest rooms are connected to the public corridor through the "small yard", which also ensures privacy.
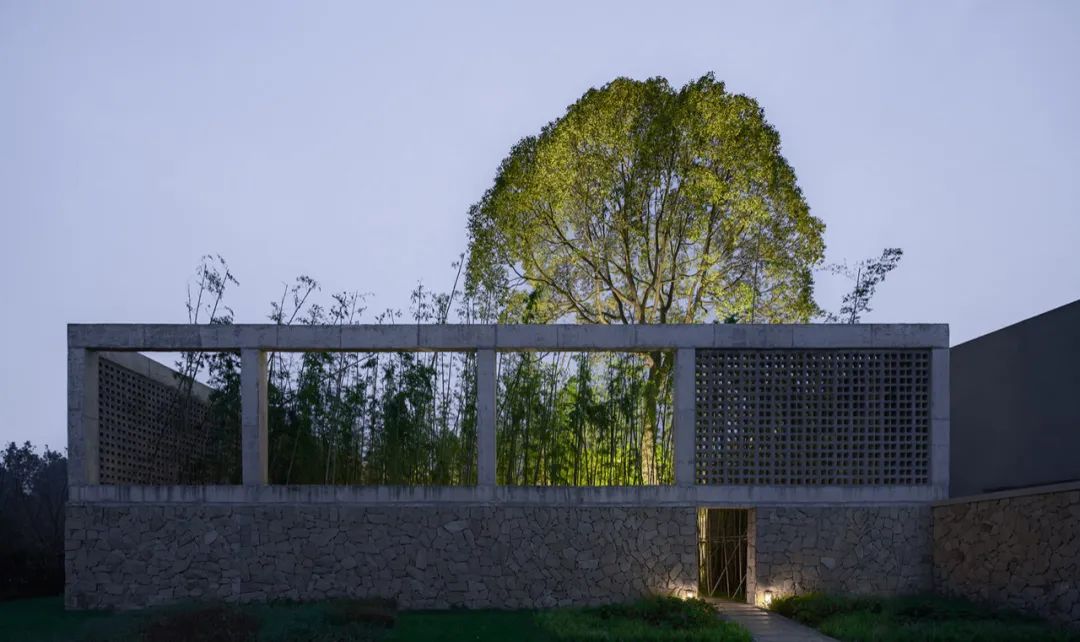
At the eaves of the slope roof at the gray space, the details of the metal eaves are designed to weaken the bulky feeling of the original eaves. Three types of thin -shaped materials also make the slope roof more light and sharp.
The courtyard and the porch are under the coverage of the slope roof. The opening of different standards on the roof echo the courtyard or flower pond of each room ... All this makes the building parallel in the field, showing a quiet quietness, which makes people feel quiet and quiet. Light sense.
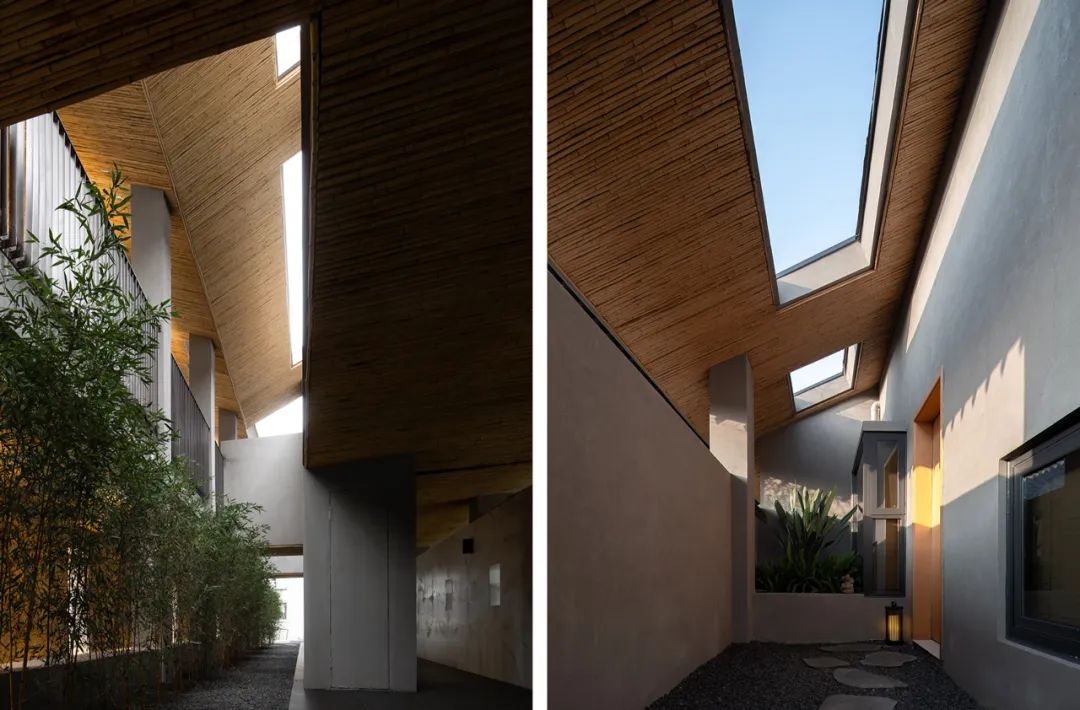
Established in 2015, Alumon Design Studio, mainly focused on buildings such as buildings, renewal and transformation of rural and urban buildings, and upgrading indoor consumption space. They tried to maintain the existence of diversity in nature, protect regional differences, and use architecture to interpret the interaction between nature, things, and people.
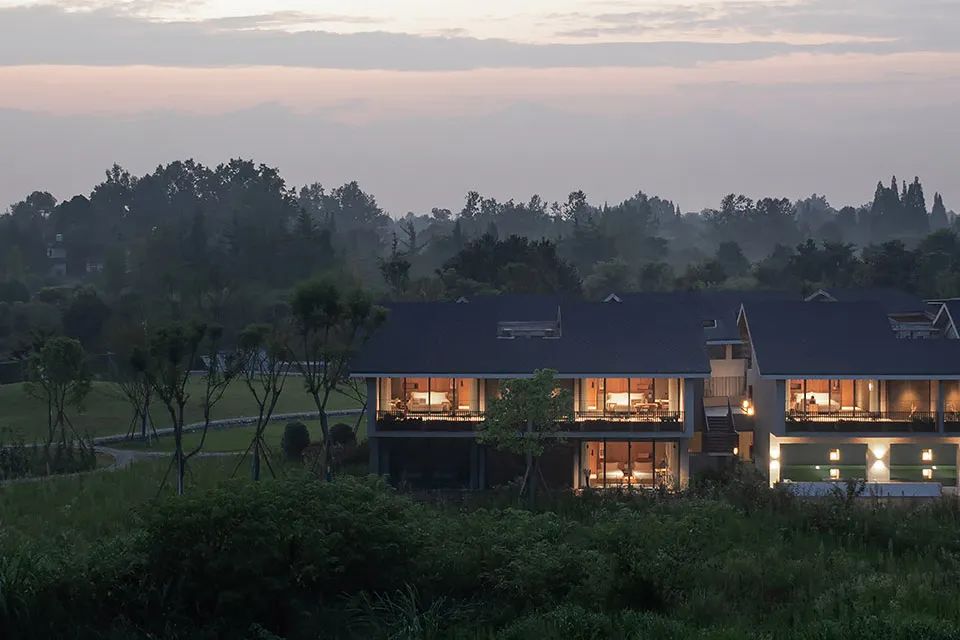
In July of this year, in Shifo Temple Village, Yanqing District, Beijing, the main creator Amuron and the design team have just completed the transformation of a classic courtyard building with a more typical courtyard in the surrounding villages around Beijing.

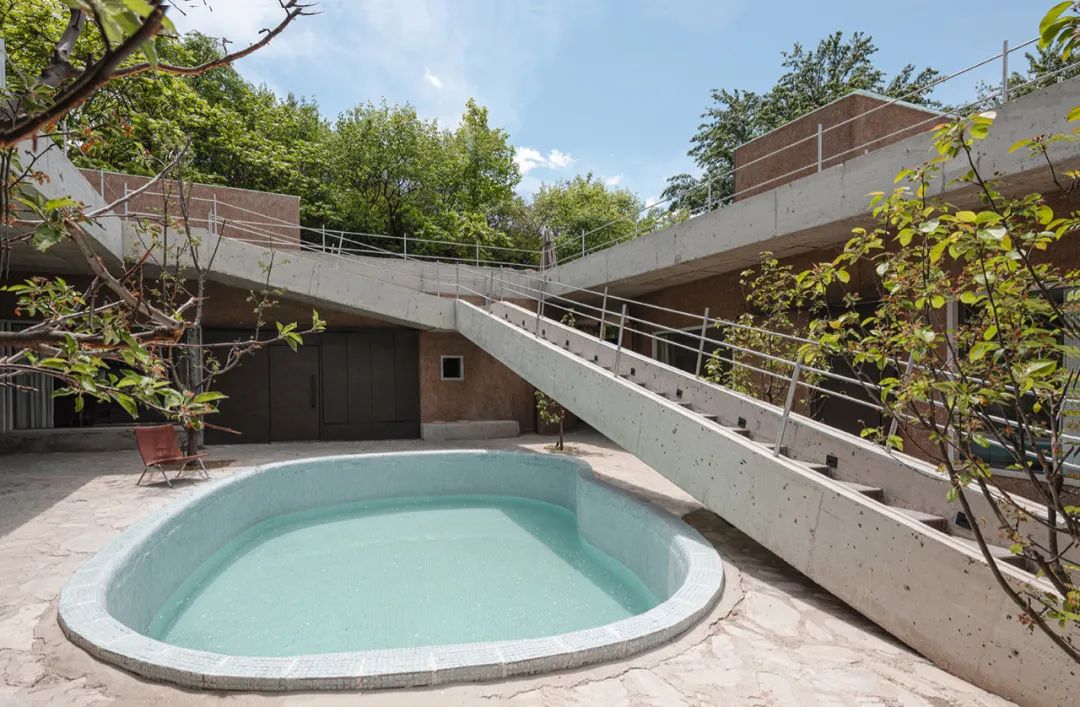
Based on both sides of the base, there are lush wild forests on the mountainside. They retain the original Siheyuan texture, and then connect four houses with a large plate roof. The eaves of each room are stretched, which is convenient for tourists to sit down, watch, and rest in the corridor.
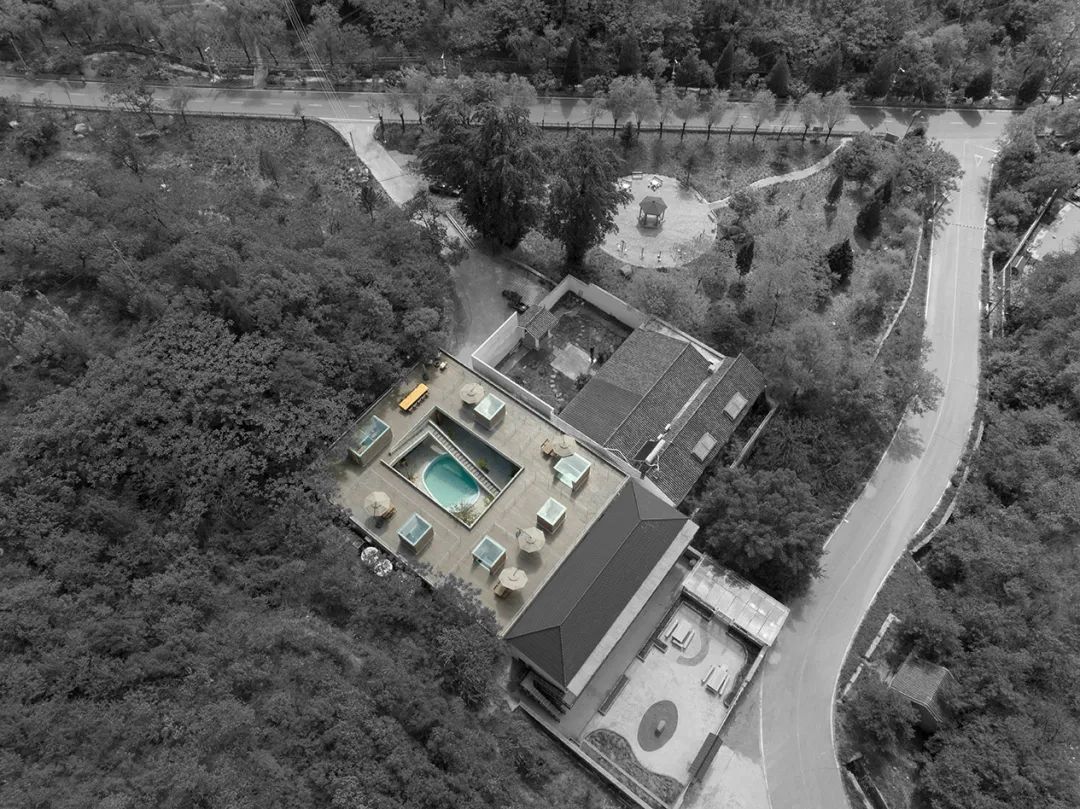
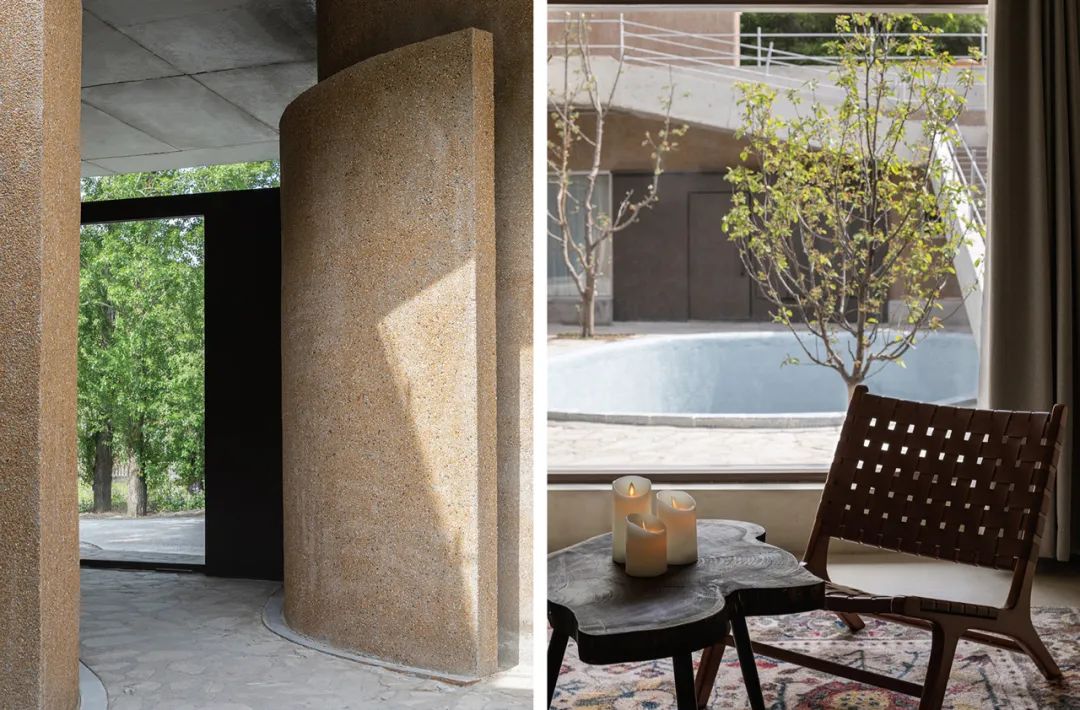
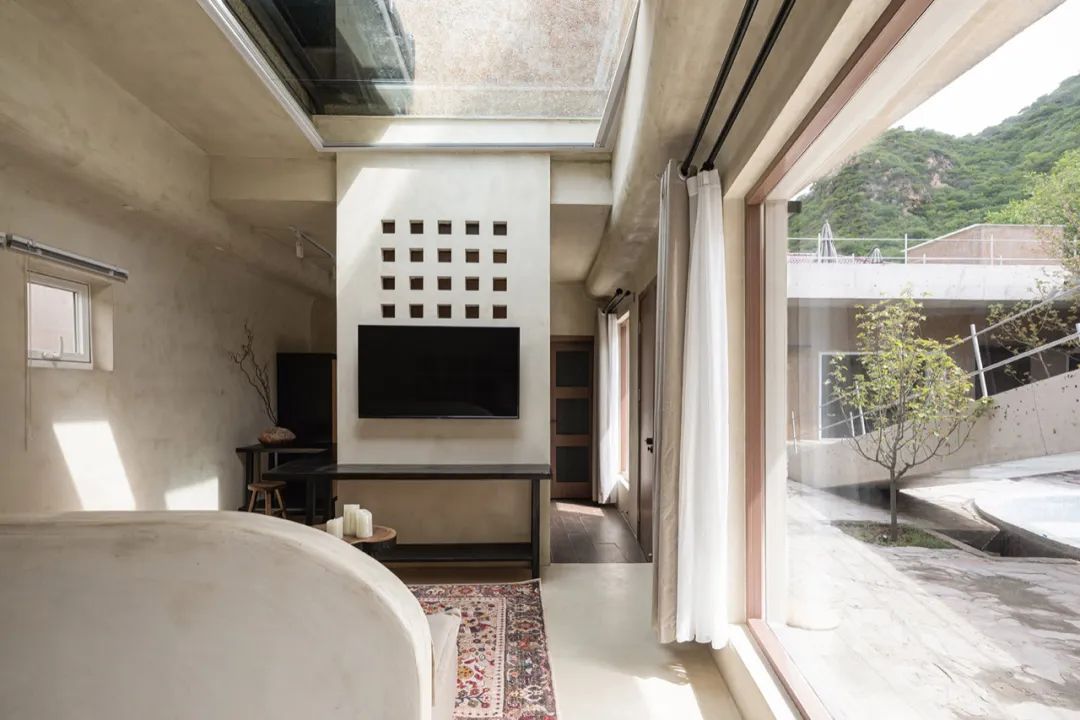
A swimming pool is set in the patio, a small part of the swimming pool is hidden under the stairs, and passing the swimming pool can reach the roof. East and south of the roof and the wild forest between the mountainside, the terrace won a hint of coolness for the first floor. Enter the room, the small sky windows on the roof make the light in the house sufficient.
The walls and smallpox in the house remain original, mix and match simple furniture and decoration. Different rooms maintain a unified style and different.
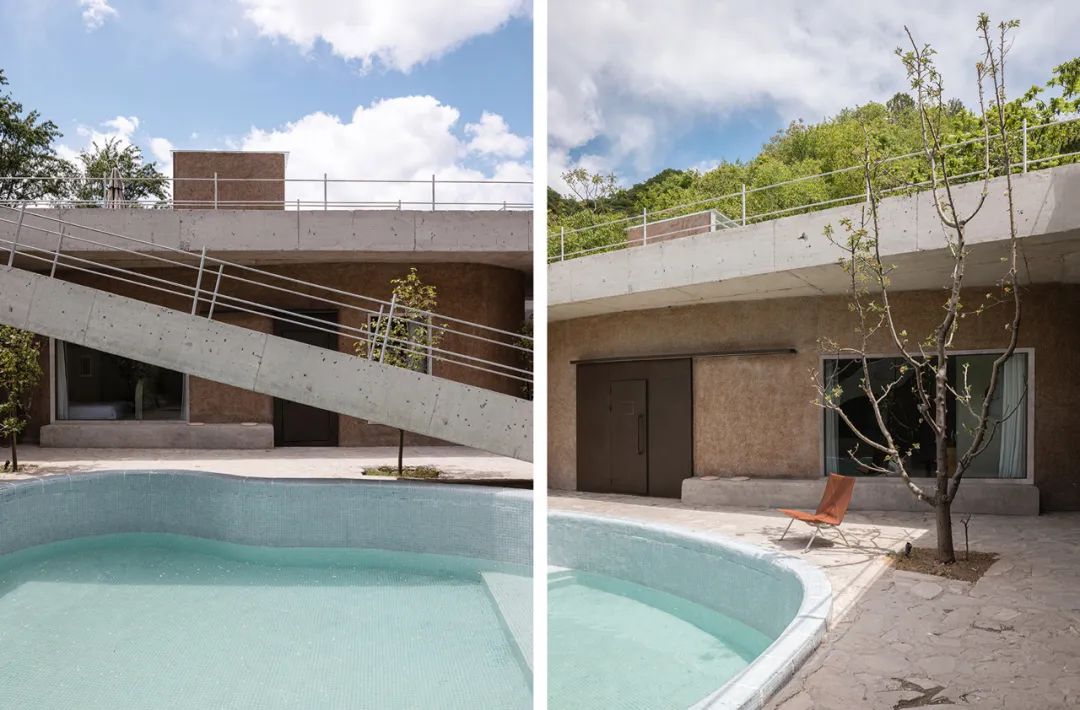
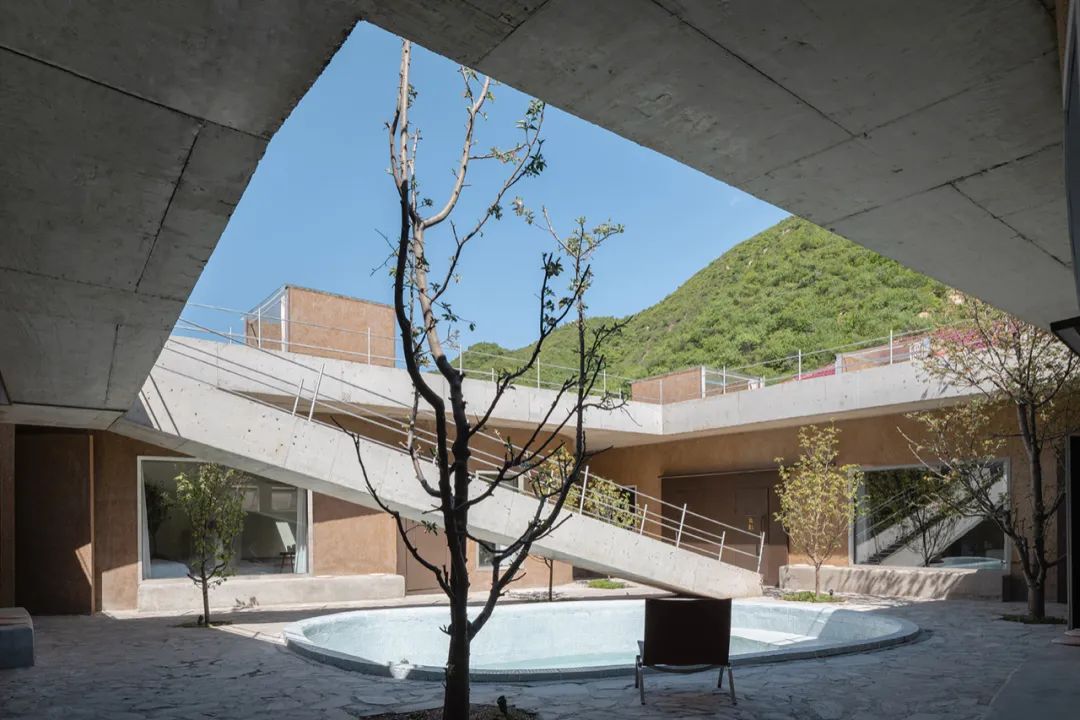
▲ Changle Forest Farm with a century -old history
There is a planting forest farm with a century -old history of a century -old forest farm in Tanshan Town, which is about 40 minutes from Hangzhou City. The forest area is more than 1,500 square meters, the forest coverage is 87.2%, the average annual temperature is 16.1 ° C, and the color of the vegetation is the color of the vegetation. Following the changes in the four seasons, you can see the original and pure appearance here.

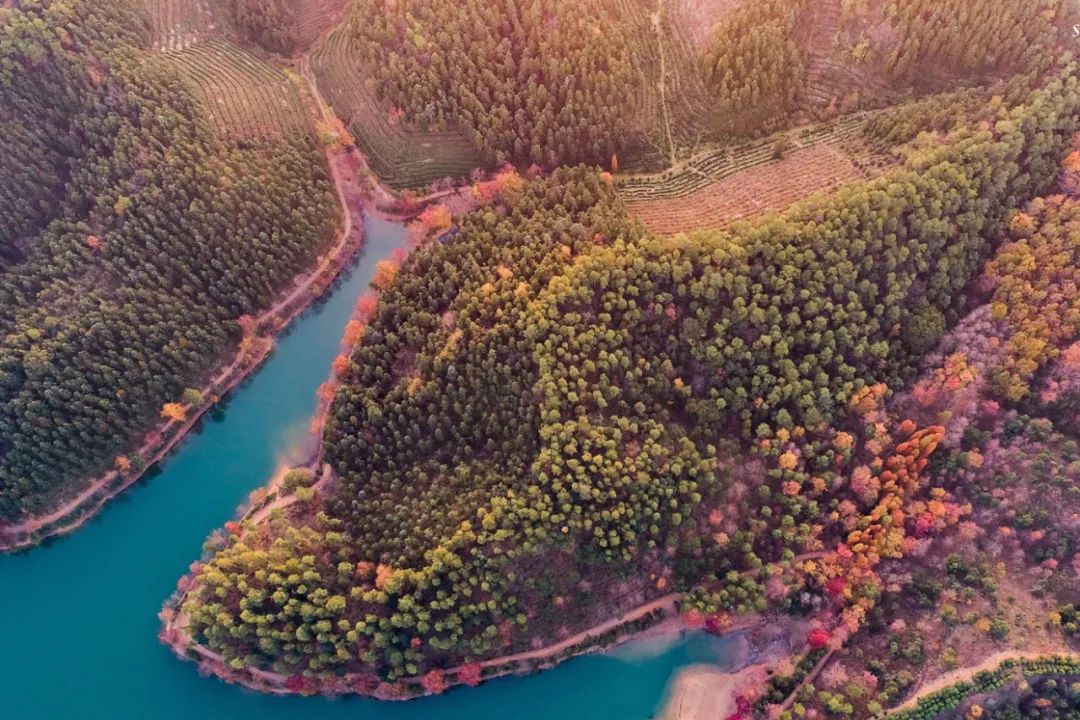
The Town of the Forest Farm is known as the "Zen Tea Cultural Resort", and the path of the first of the five major Zen courtyards of Jiangnan is here. The combination of natural and meditation allows Changle Forest Farm to have natural healing power.
Tao Lei, the founder and architect of Taoa, who have always explored the architectural language with the Nature of the East, created a healing place of "body to nature and spirit to the heart" in the forest -not Julin.
In 2018, Tao Lei first came to Yuhang District, Hangzhou to investigate. Hangzhou in September is still a hot summer, and the temperature is high. Everyone talked lively on the road. But as soon as they entered the forest, everyone calmed down unconsciously.
"At that time, there was only a narrow forest road on the road to the venue, which covered the deciduous leaves. The side of the road was a very tall maple tree tree, and I felt quiet and cool in an instant."
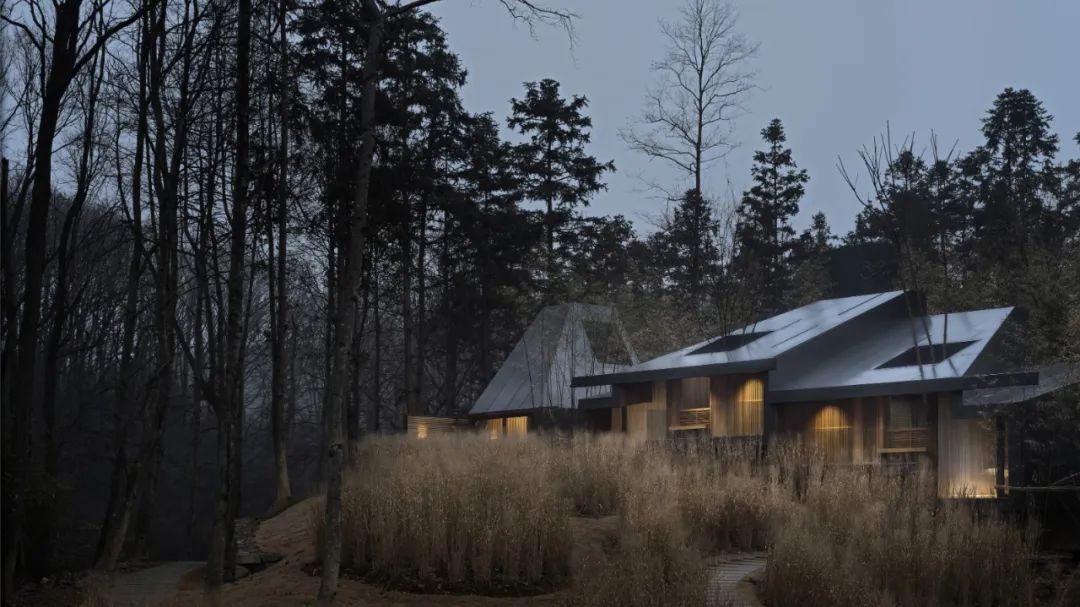
The lush tree has a visual healing power. The architect built 15 unique houses along the ground according to the undulating of the woods and mountains. The "natural sense" is exactly what Tao Lei built language.
There are also some special spaces, such as tea rooms, indoor cone spaces with sunroof, micro -inner courtyard with native trees, bedrooms that are raised to the height of the canopy, a Taiwan -shaped public space, and a forest theater on the roof of public space.
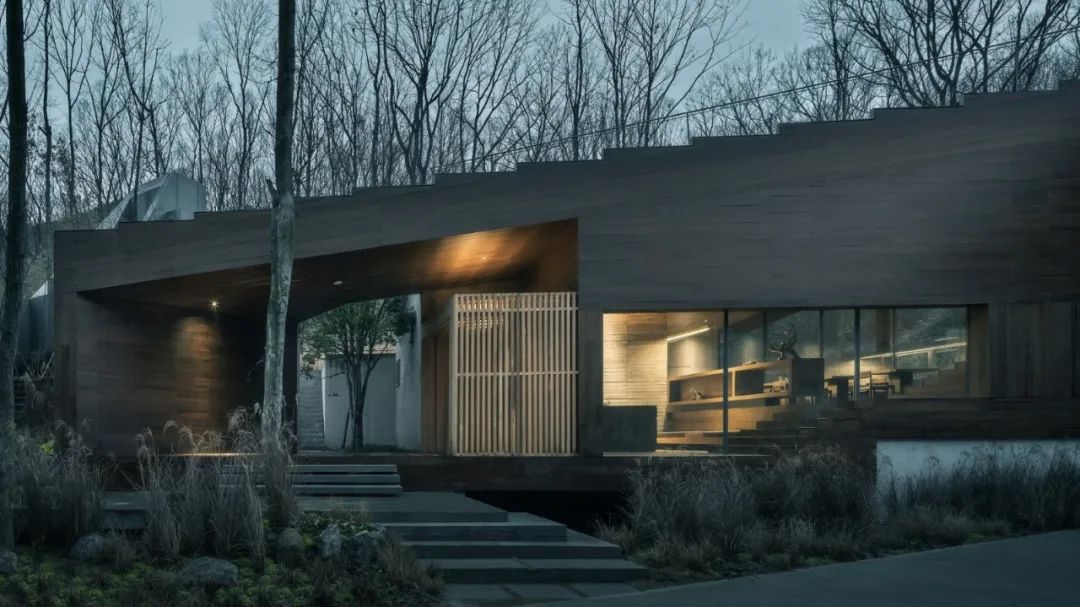
"These special designs are trying to make people better feel the nature here and the nature of merging into here." As Tao Lei's self -description, he hopes that everyone who is not in Julin can be empty and mentally, in a relaxed state, in a relaxed state See a calm world. It is not made of aluminum shell on the outer facade of the unique house of Ju Lin. The wooden material of the whole body provides the inner lining of the building, which is a strong contrast with the outer natural wild fun. Entering the house, you can see a treated tree in the "House Central Court", which once again forms a connection with the building.
The building space born in forests and hidden in forests, the immersive natural healing system is naturally formed. Inspired by "Forest Xiaoyaoke", the hotel arranged a variety of healing experience to bring Zen life.
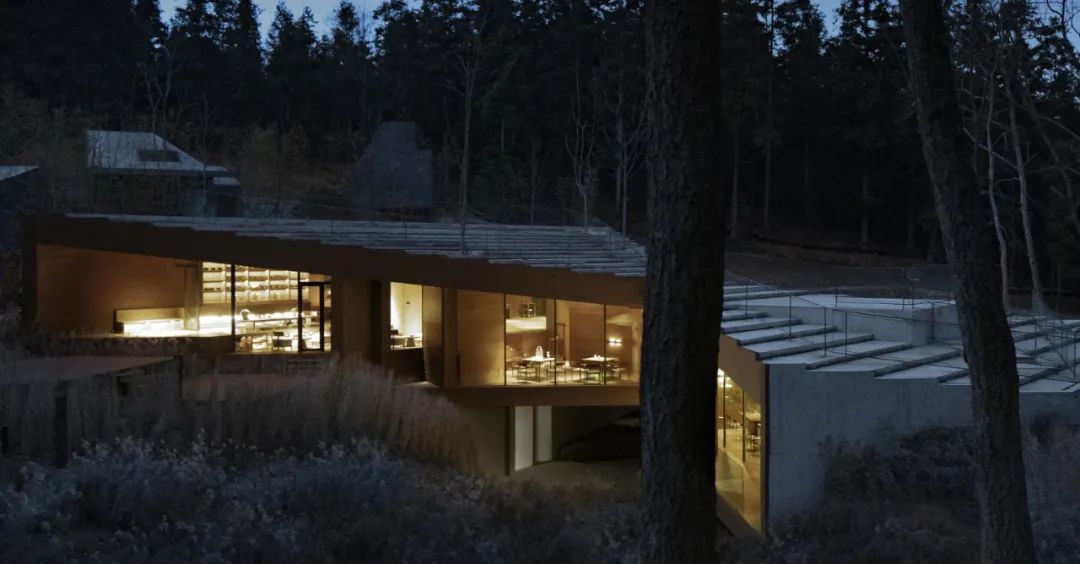
In terms of diet healing, Taoism pays attention to the qi of the people, eat refined, drink dew, and taste it. The hotel and restaurant are surrounded by landscapes and landscapes. They cook tea, Dendrobium, Forest Mountain Zhen, Bamboo Forest Chicken and other local specialty ingredients. They will lead people to return to nature with a light and pure flavor and quiet dining atmosphere.
▲ Restaurant and tea room
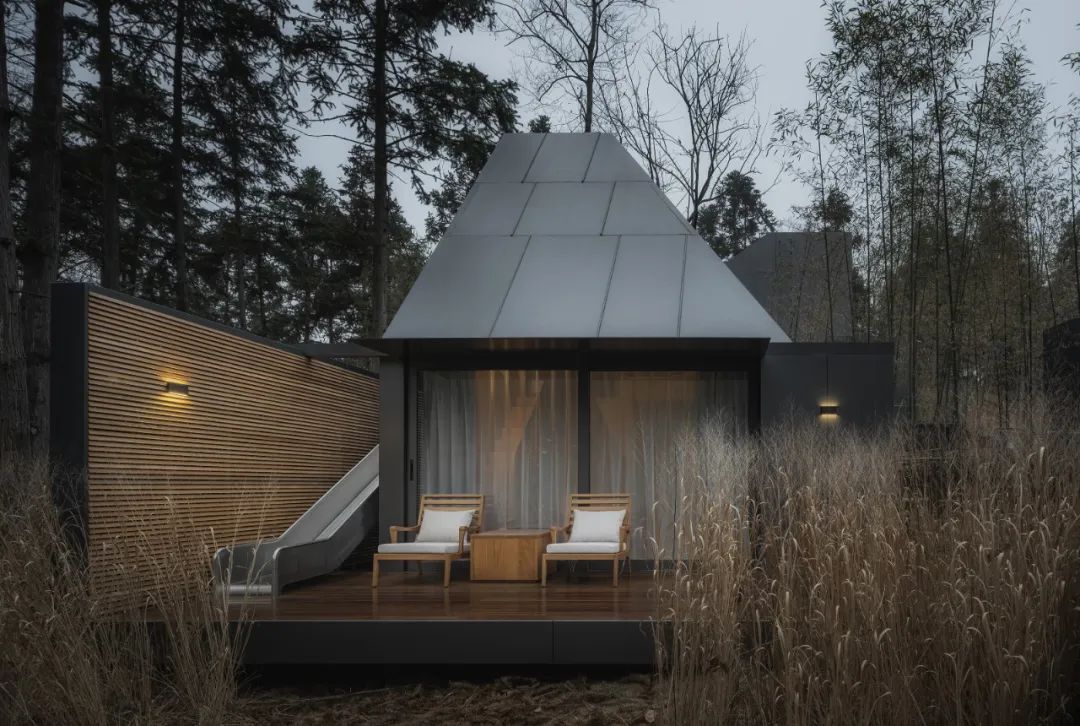
In addition to diet healing, drinking tea is also the method of purifying the body and the soul. It is not that Ju Lin has created the tea room space. In endless poetry, let my heart reach the realm of "nature is me, I am nature".
▲ Experience the healing of sound bowls in the hotel and copy the scriptures
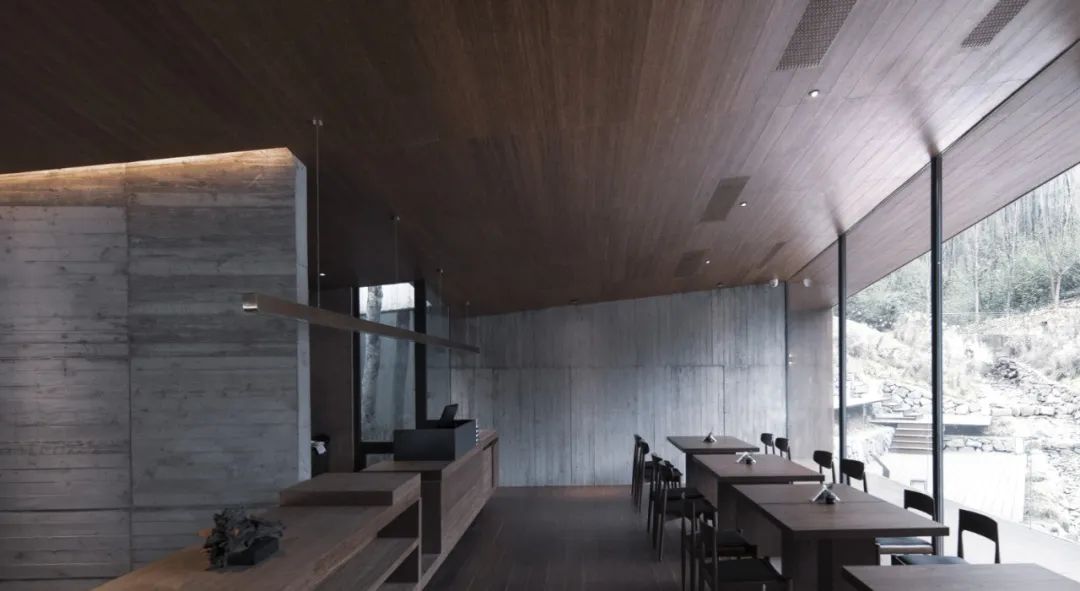
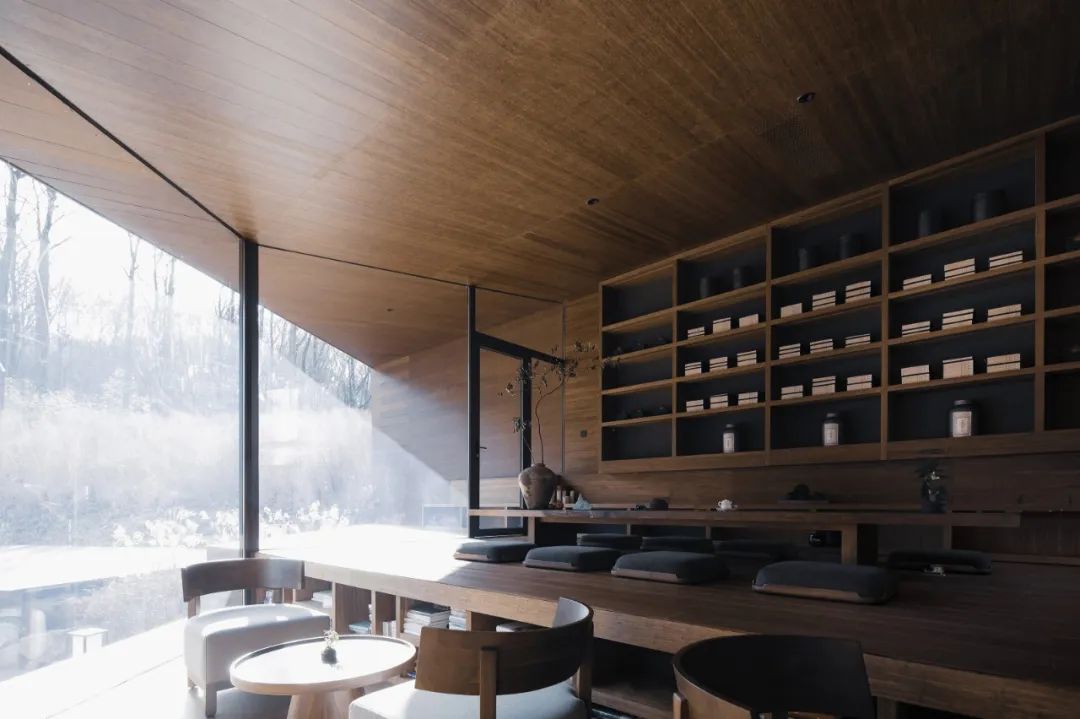
If you want a more professional immersive healing experience, you can participate in one -to -one audio therapy courses of the hotel healist.
The 45 -minute tone mantle deep sleep is equivalent to 3.5 hours of deep sleep at night. 70%of the human body is water, and when the sound of the sound is vibrated, the body tissue resonates. While deep sleep, relieve stress, relieve pain, and comprehensively awaken the body's self -healing power.
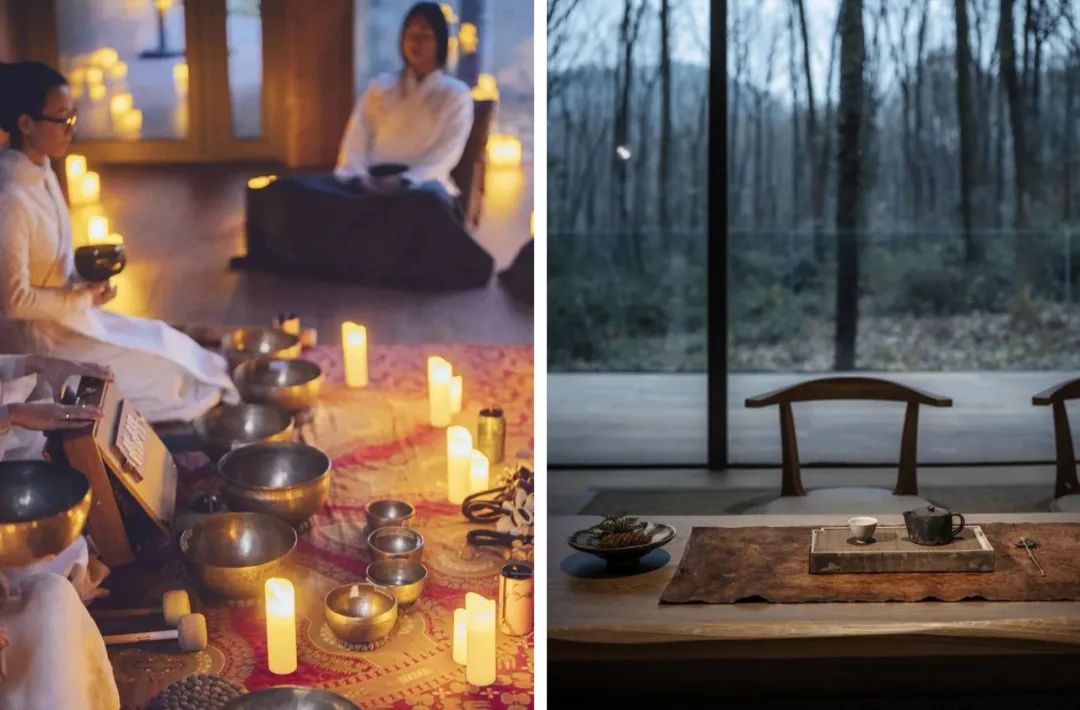
In addition, the hotel also arranged healing courses with nature, such as Yunjia Zen, forest yoga, secret forest visit, meditation copying, and forest plants. Listening to the barking of insects, forget all troubles in the healing of nature.
From a distance, Anali stands quietly on the coast of the Suzhou River in Shanghai. The appearance of the two buildings presents the form of "Tai Chi Yin and Yang Fish". "Infinite joy". This is Healing's first urban health hotel in China.
With the appearance and connotation of the building, Anadi also won the 2015 IEED (International Ecological Environment Design Alliance) Best Ecological Architecture Design Award.
▲ Energy stone, Himalayan salt lamp, and earth bed of indoor space
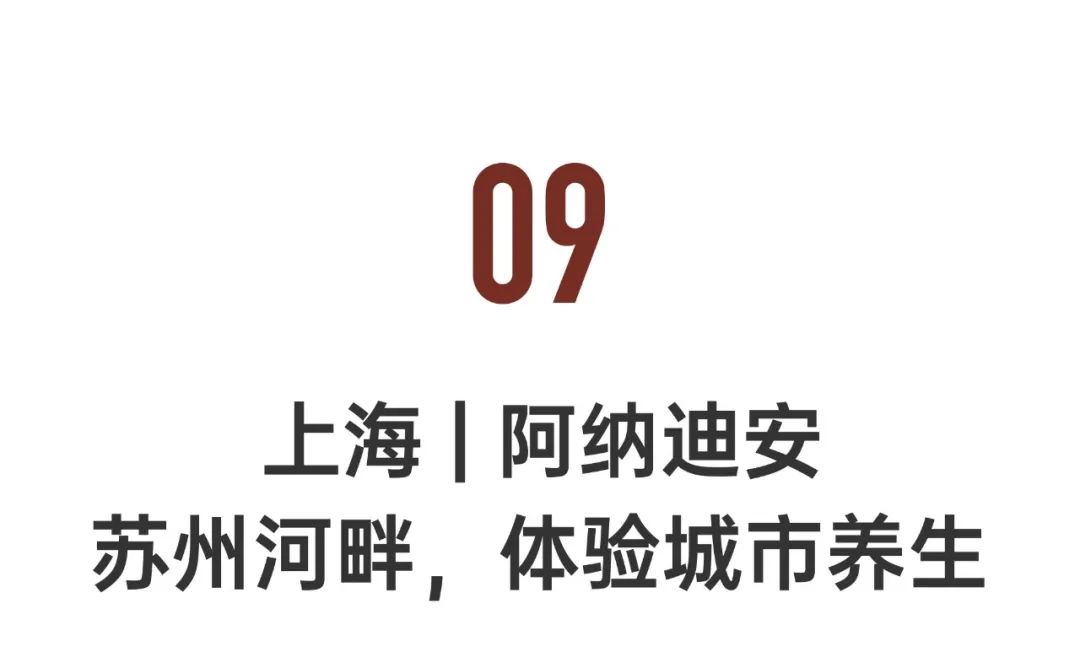
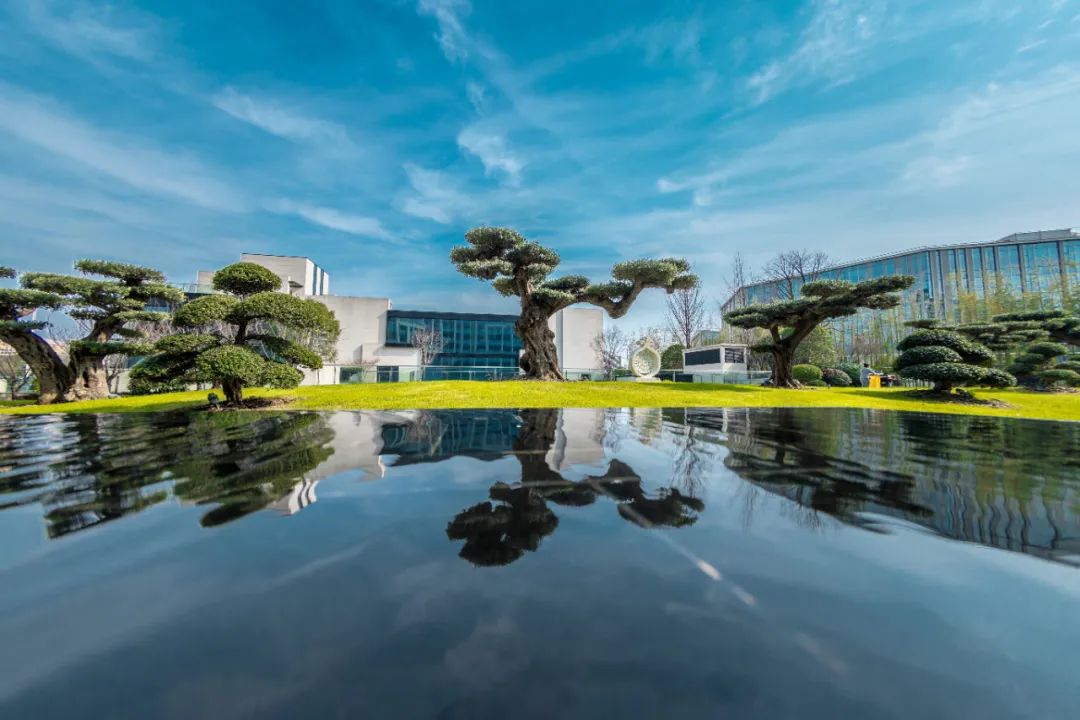
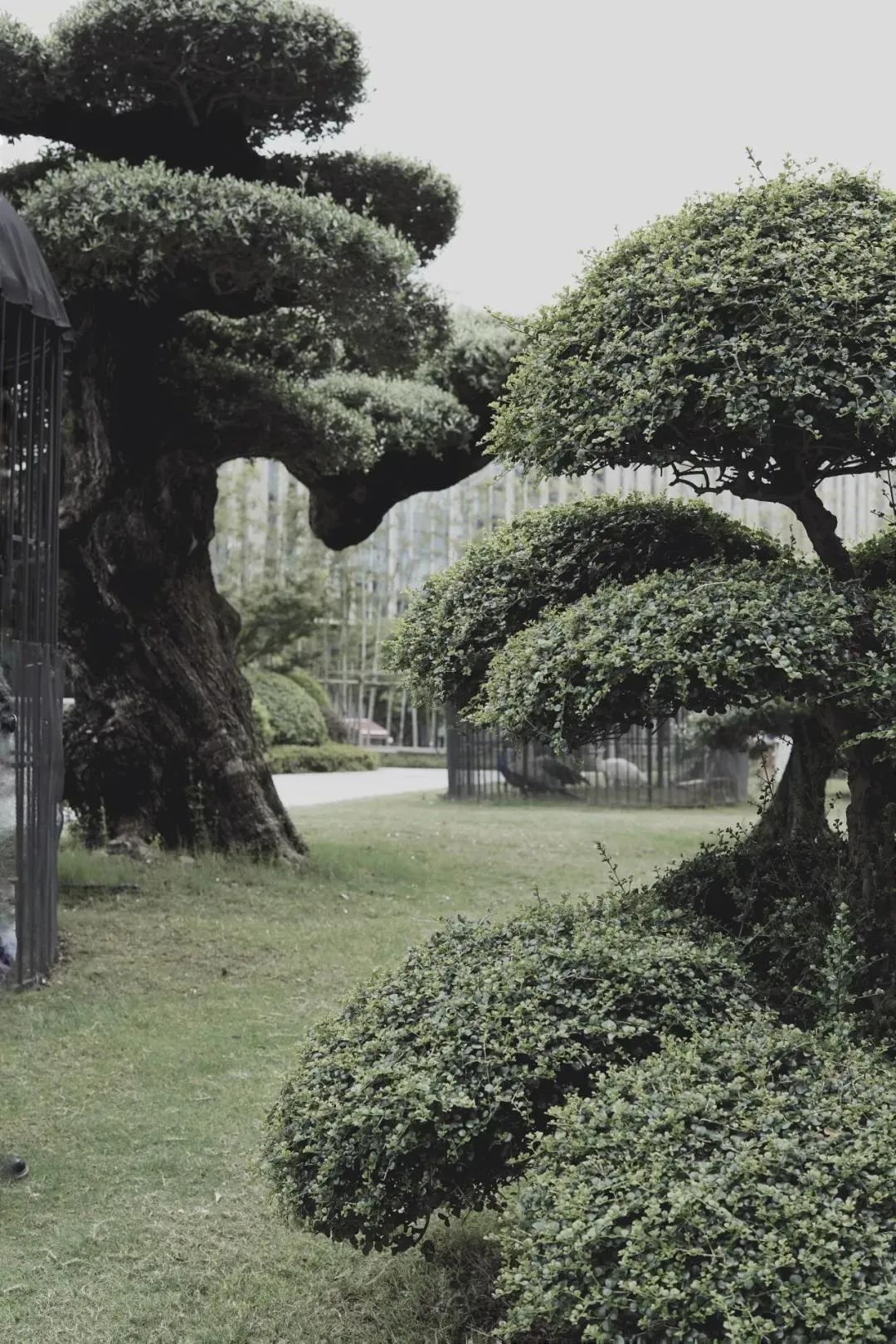
When you enter the indoor space, you can smell a faint aroma, as if walking into a garden in a forest. 333 rooms are distributed in the hotel space. The designer uses elements such as energy stone, Himalayan salt lamp, and earth bed to create an indoor environment like a natural magnetic field. Between feel the "qi" of nature.
▲ Songbi healing
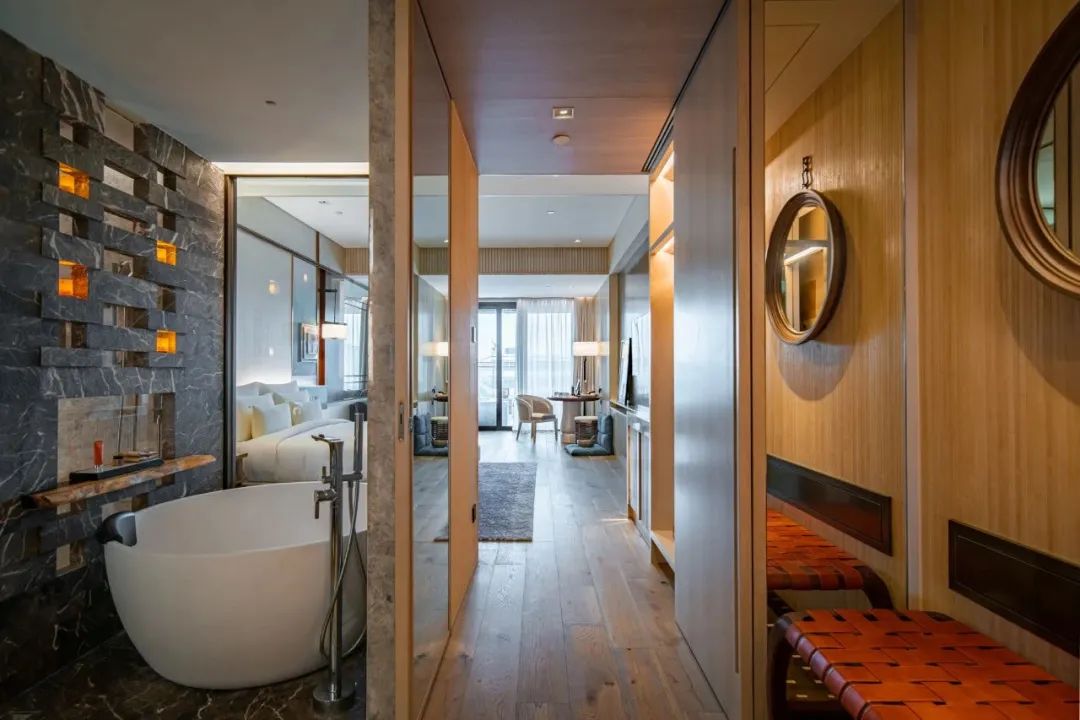
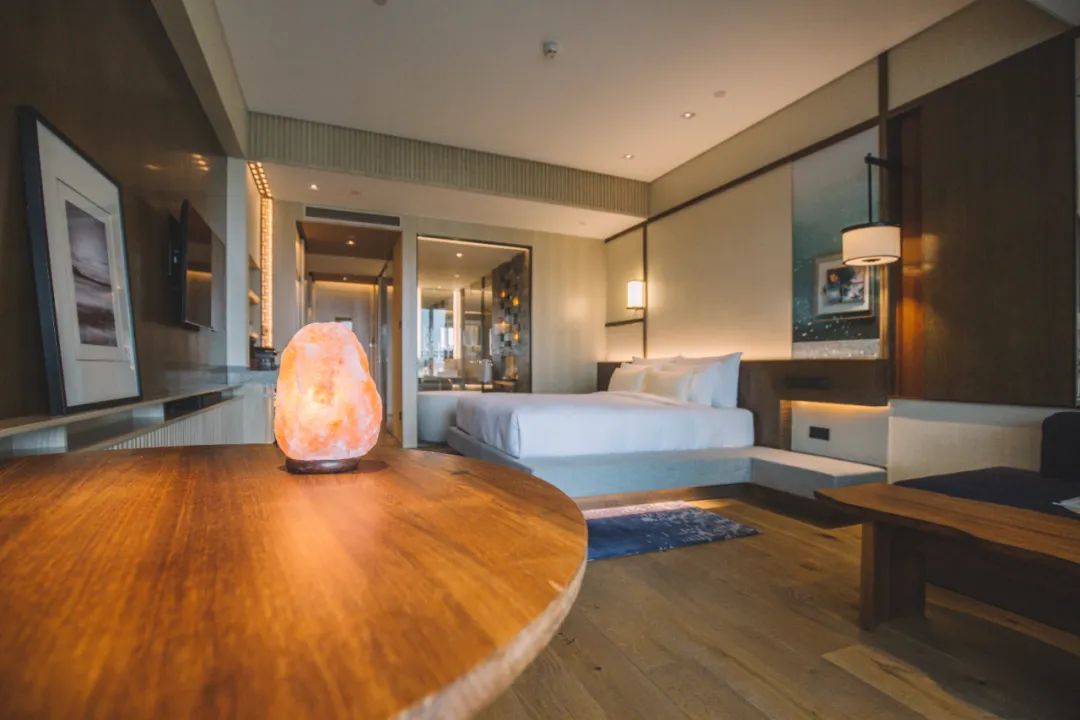
Every guest who stays in the hotel needs to complete the "Ayurvedi physical test" at the hotel's check -in registry (Ayurveda Ayurveda is "life science", Ayu means longevity of life, VEDA is knowledge or method meaning , Ayuhai is the oldest overall health care system on the earth today).
The constitution can be divided into three types: "wind, fire, and water". The healing housekeeper of the hotel will provide the corresponding "healing formula". When checking in, you can also experience a special "Plug -in Bowl" ceremony. The audio surrounded by 360 degrees is full of "healing power". The more atmosphere is full.
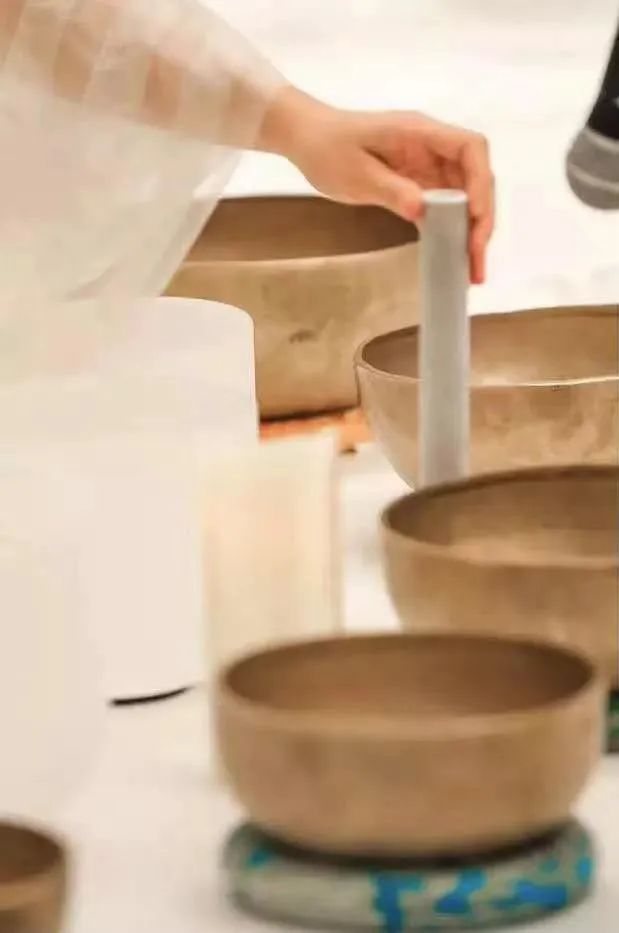
In order to create a comfortable sleep, the hotel rooms are meticulous in color matching, furniture and bedding. The indoor is the main color of logs and light green, embellished with brown and rosewood jewelry and dark gray stone. All furniture is customized. The floor under the feet is nano -energy floor. It is made of UA far -infrared material, which can promote blood circulation and accelerate metabolism.
In addition to the room, the hotel also arranged a lot of healing experience activities, such as following the Indian yoga teacher practicing yoga under the olive tree, or calming the mind in the special Songbi workshop, relaxing the spirit in the meditation workshop.
▲
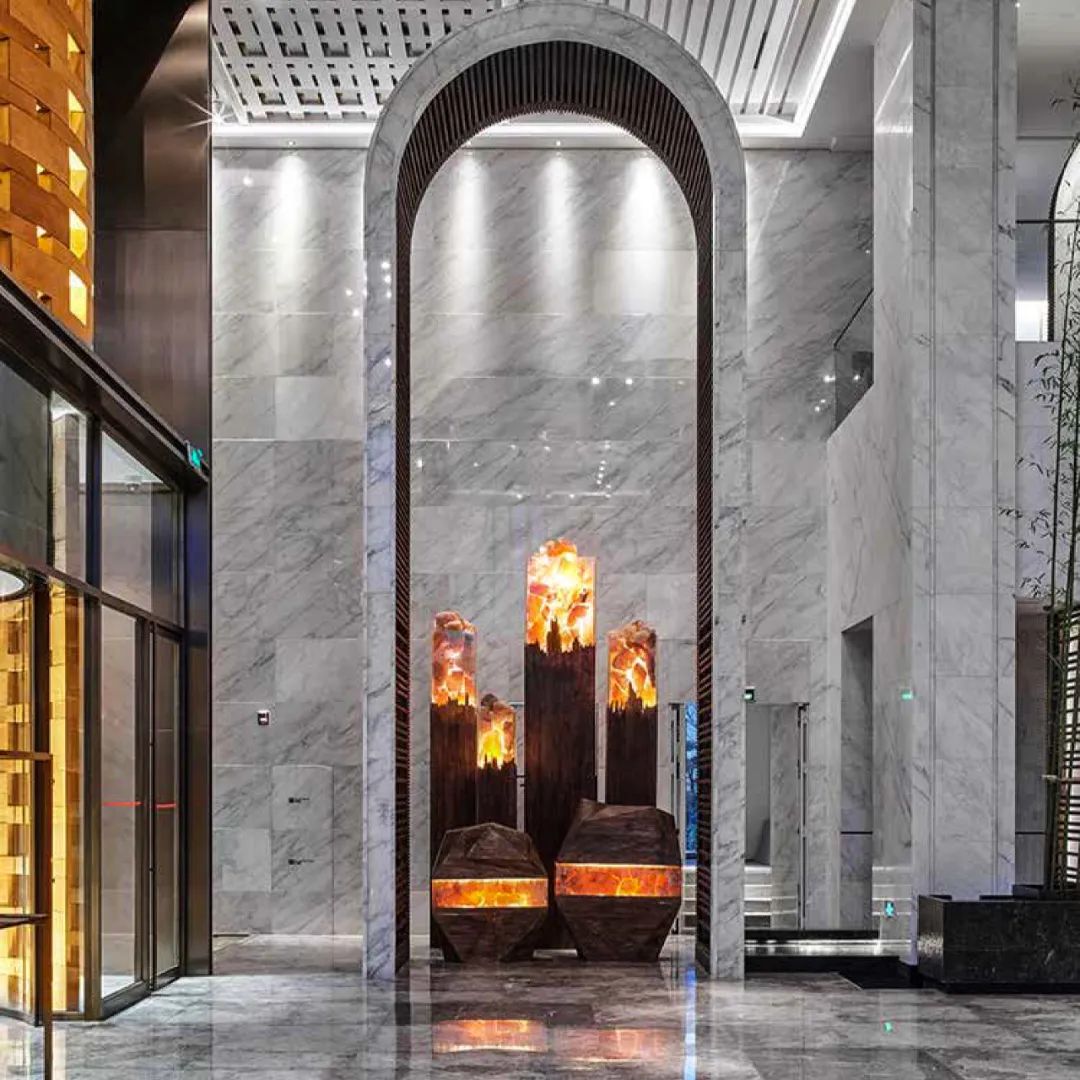
The first Hoshino Hotel in mainland China is located in Tiantai Mountain
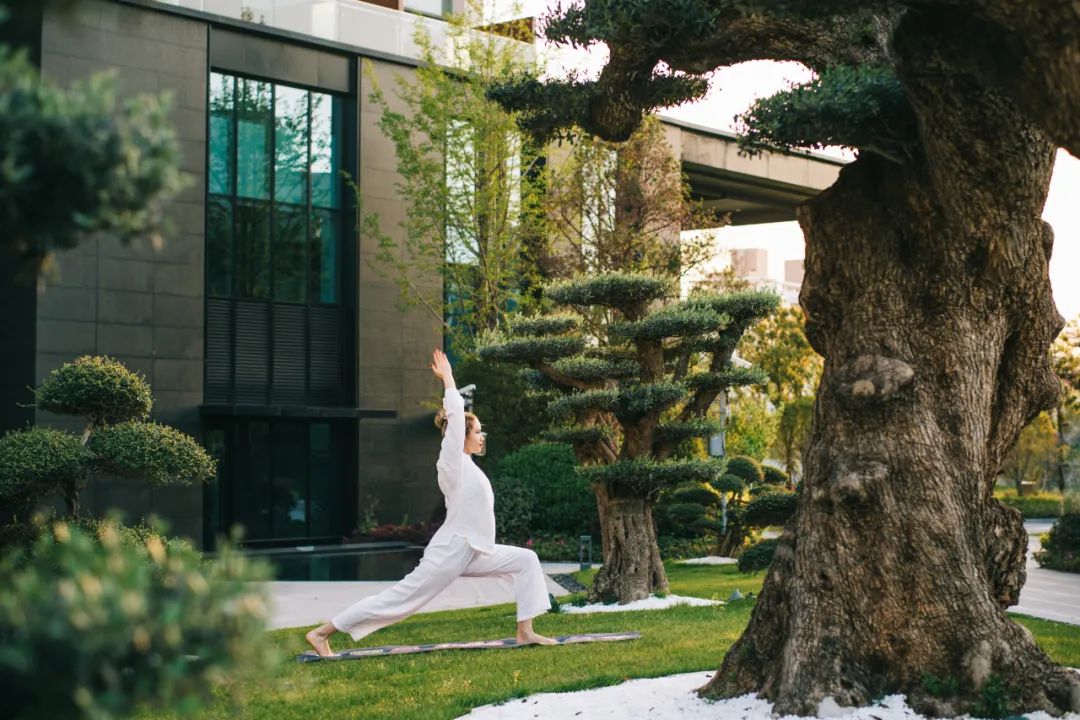
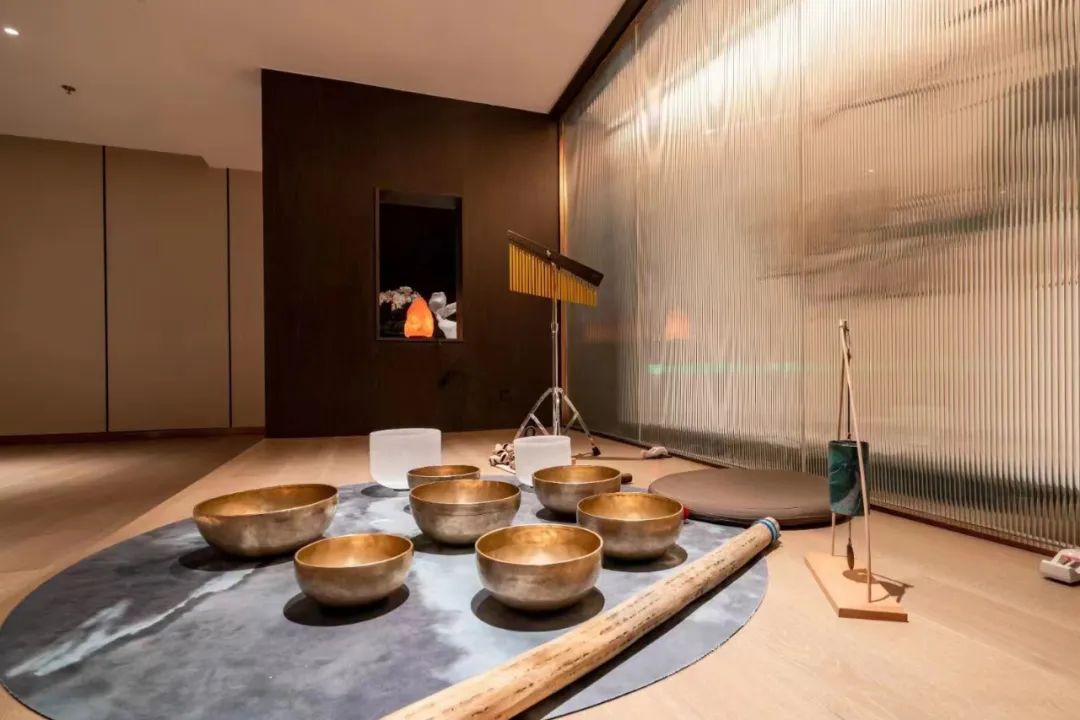
In Japan, which has a high popularity and good reputation, the Hoshino Hotel has set off a wave of "Japanese -style aesthetics" in Asia in recent years. When people heard that Hoshino opened the first hotel in mainland China in Tiantai Mountain, it was I am looking forward to the appearance of the hotel.
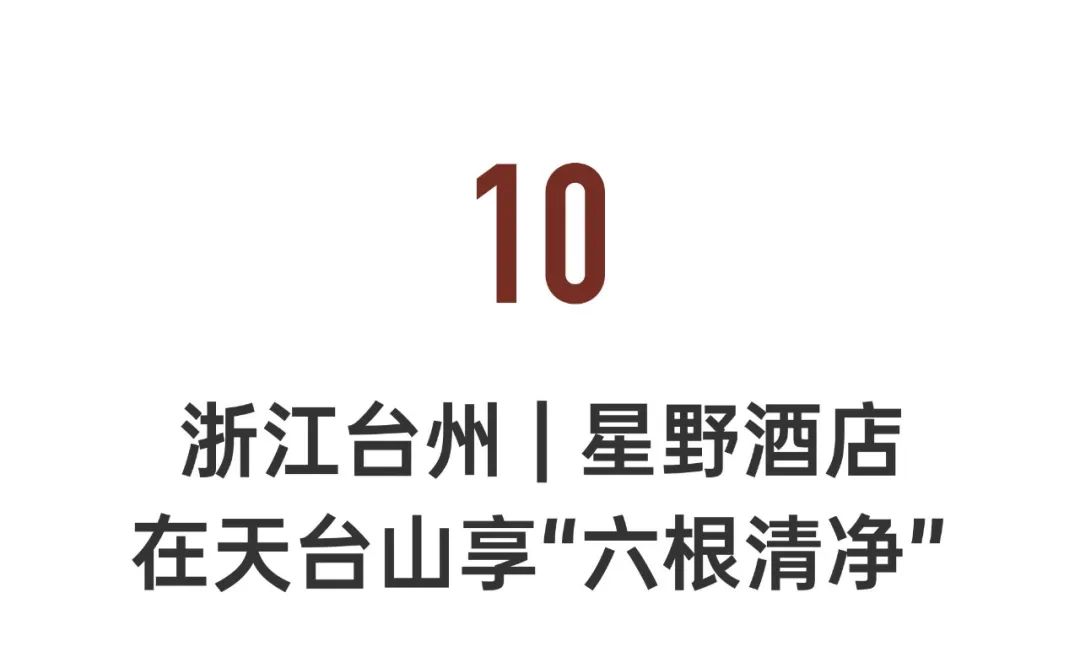
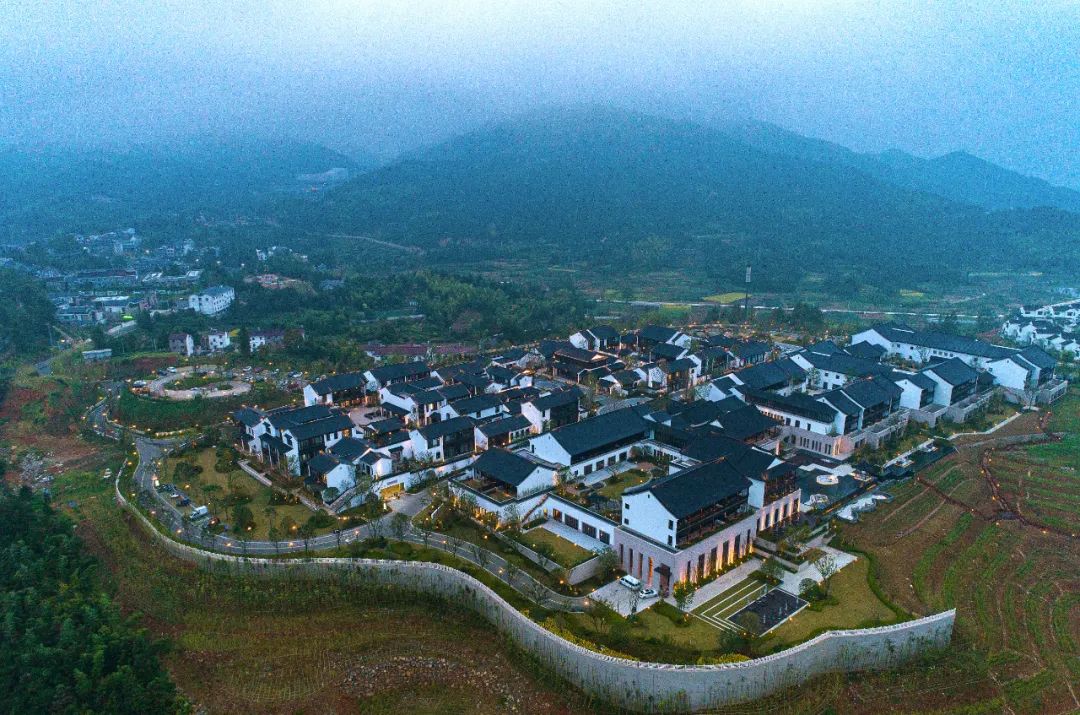
Speaking of Tiantai Mountain, this is the birthplace of the Buddhist Tiantai Sect and the ancestral court of Taoism. There are many temple views between the valleys around 1200 meters above sea level.
The Kaizong ancestor of the Tiantai Sect in Japan, the most well -being crossed the Tang Dynasty in the Ping An era, studied Dharma in Guoqing Temple in Tiantai Mountain. Since then, many Japanese monks and believers went to Tiantai Mountain to visit, and the grand occasion of the cultural exchanges between Sino -Japanese meditation appeared. Against such a cultural background, Hoshino put the place where he stayed in Tiantai Mountain, hoping to let contemporary people enter the traditional meditation atmosphere.
▲
Tiantai Mountain Jiashu Hotel built in the mountains
The mountains and wild scenery in Zhejiang are tamed and quiet. The hotel building is about 800 meters above sea level. In the mountains, there is a building language of "Buddhism and Taoism, beautiful landscapes" around the mountains. ▲
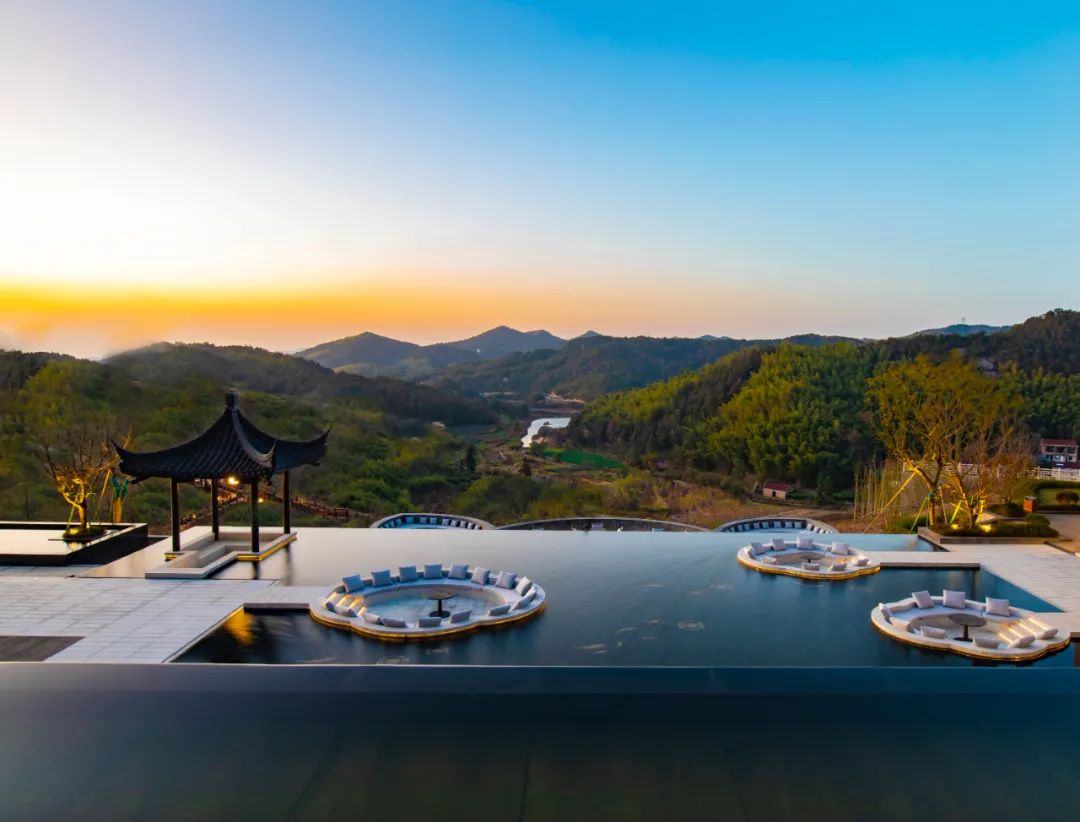
Hotel's Lotus Spring Twitter
The exterior wall of the hotel is a typical Jiangnan architectural style. Outdoor, Zhu Bingren, a master of Chinese arts and crafts, specially designed a lotus pond to pay tribute to the meditation culture of Tiantai Mountain with Buddhist teachings.
▲
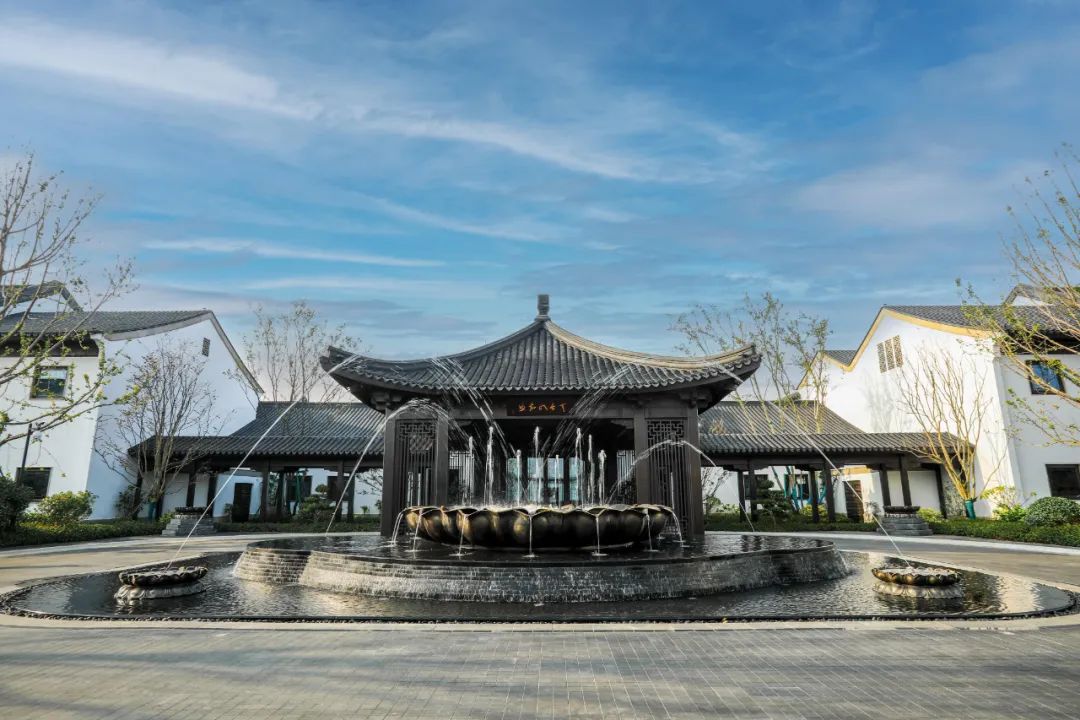
Zen Book Library Lounge
Walking to the second floor of the hotel, you can calm down on the Zen Book Bar. There are more than a thousand books of "Siku Quanshu". The hanging shaft of the indoor wall is also unique to cultural charm, which is derived from the refined research of Buddhism and Taoism, as well as works connected to the local polymorphic culture -such as the Jigong statue of the local Jigong culture.
There is a word in Buddhist terms that is "six pure", which means six senses of eyes, ears, nose, tongue, body, and meaning. realm.
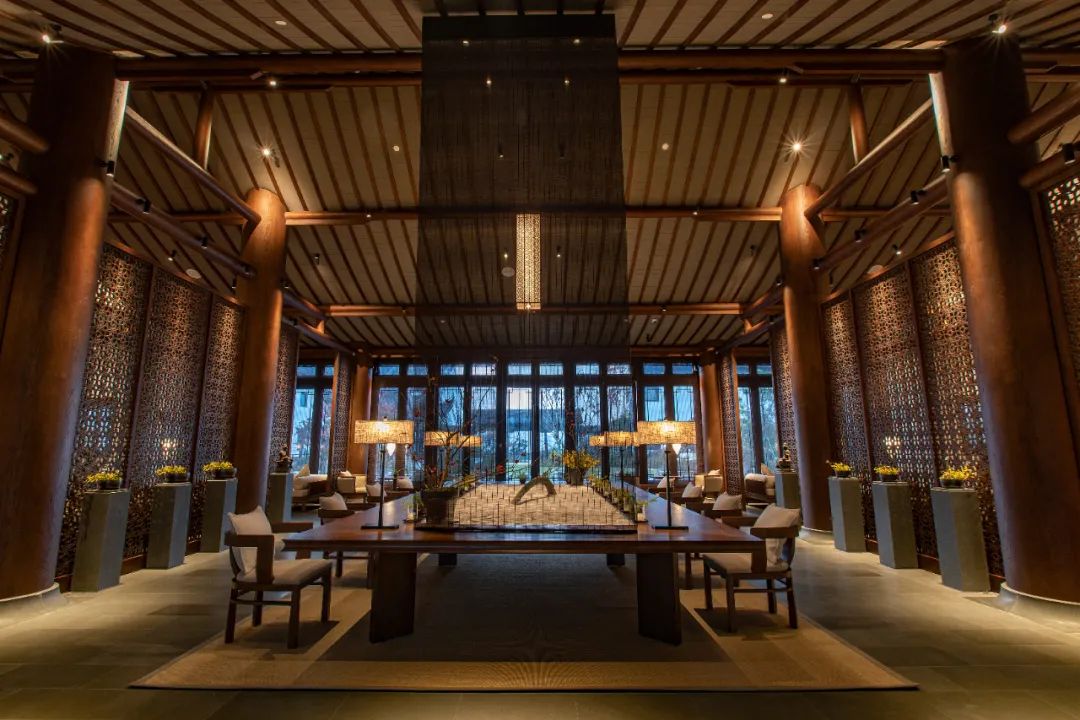
The hotel is inspired by "six pure purifications". It uses unique local materials and craftsmanship to build 103 rooms. The transparent floor -to -ceiling windows bring natural landscapes into the room. Chinese and simple furniture decoration adds meditation to the guest room.
▲
The decoration of the Jiashu suite is quite quaint and meditated
According to the two different types of different landscapes, the guest rooms are divided into the "mountain view house" overlooking Qingshan and the "courtyard house" facing the inner courtyard. The mountain view room can overlook the mountains at the Giant Mountain area of 1200 meters, watching the rising and rising and falling in the mountains; the courtyard room is monopolized in the Chinese courtyard, and the grass and trees are embellished in the white wall and the black tiles, as if ink painting with a variety of four seasons changes in four seasons. Essence
It is particularly worth mentioning that the mountain view lotus suite is specially configured in the room, which can be meditated here, and you can overlook the mountains on the viewing terrace. It becomes more and more peaceful.
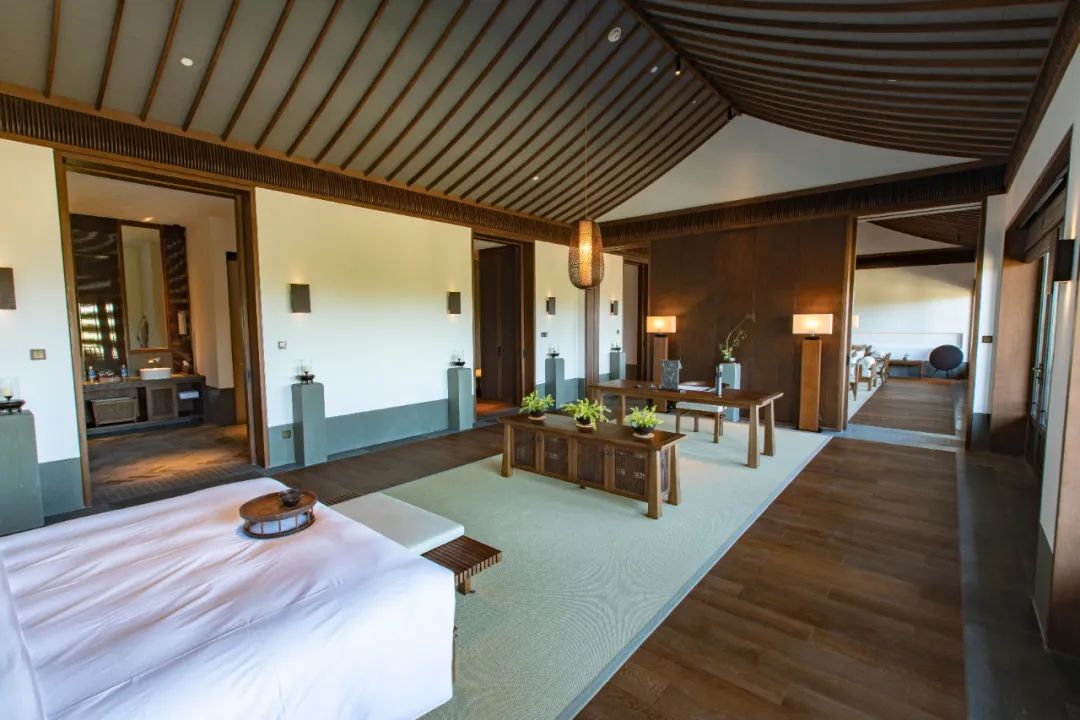
▲
Jiashu Suiche has a viewing terrace
In order to allow residents to experience meditation life with meditation, the hotel also arranged many activities. From 8 am to 8:30 in the morning, you can participate in the eight Duan Jin Jin. Eight Duan Jin is a fitness method proposed by Chinese medicine ancestors with body activity combined with breathing. With the cooperation of stretching and breathing, feel the internal and external relaxation brought by the gentle movement. Purify your body and mind in the morning with fresh air. From 4 to 5 in the afternoon, you can experience the order of tea in the Song Dynasty, use tea cups as a mirror, watch the ripples in the cup, and let the body and mind feel the Zen of tea.
▲
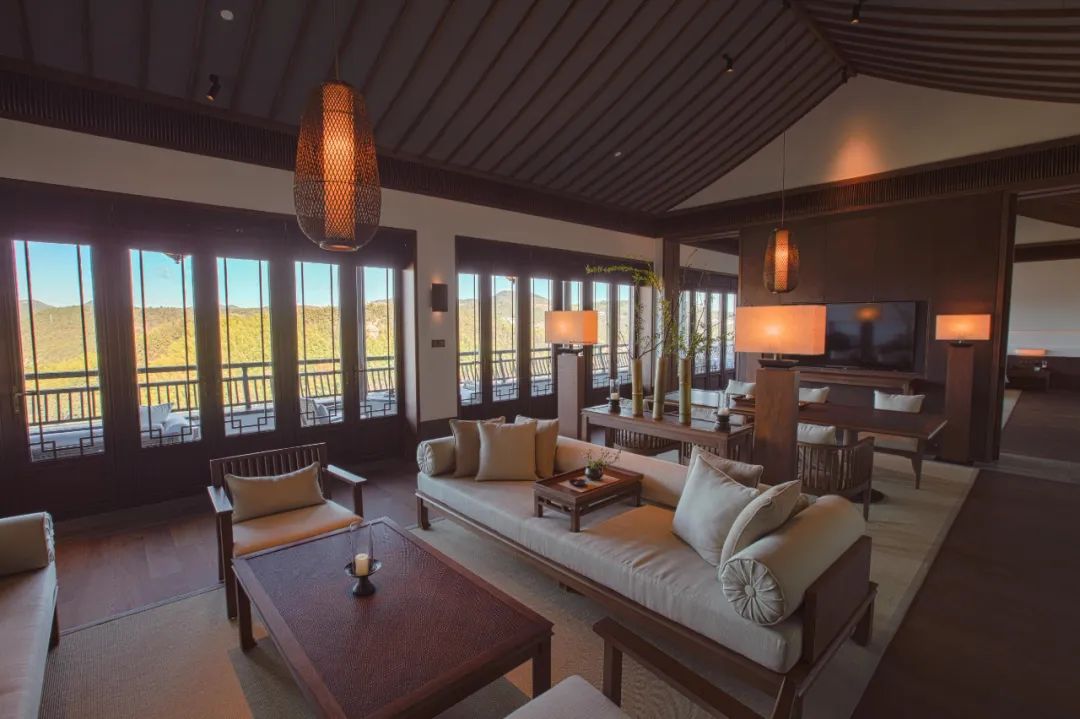
Experience of the Eight Duan Jinji healing
After entering the night, you can also participate in the meditation at 8 o'clock in the evening. Listening to soothing music in the meditation room of the Zen Xinxin, maintaining a comfortable sitting position, letting the pressure disappear, and naturally you can sleep well.
▲
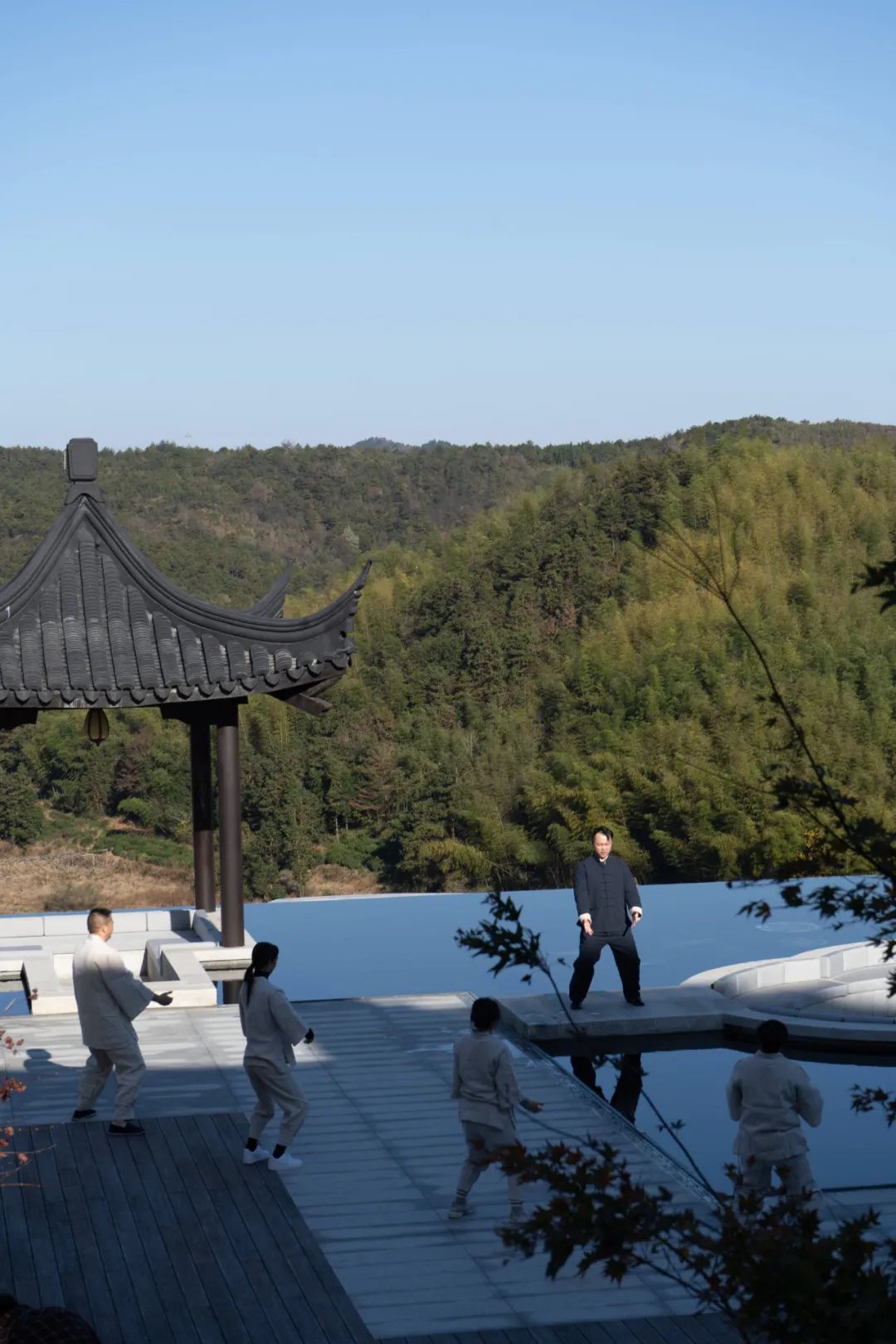
The birthplace of Buddhism "Tiantai Sect" Guoqing Temple
In addition to experiencing meditation in the hotel, there are many places worth one in the 30 -minute drive around. The birthplace of the Buddhist "Tiantai Sect" Guoqing Temple, the Maitreya Hall, Daxiong Temple, Sanxian Hall, and goose monument in the temple are precious historical building relics.
Another example is the Gaoming Temple, which is created by the founder of the Chinese Buddhist Tiantai Sect, is more quiet and elegant than Guoqing Temple. In addition, there are Tongbai Palace, known as the mainstream of Taoism, the mainstream of Taoism, and the mainstream of the Nandong ancestral court, where you can practice the ancient method of healthy laws.
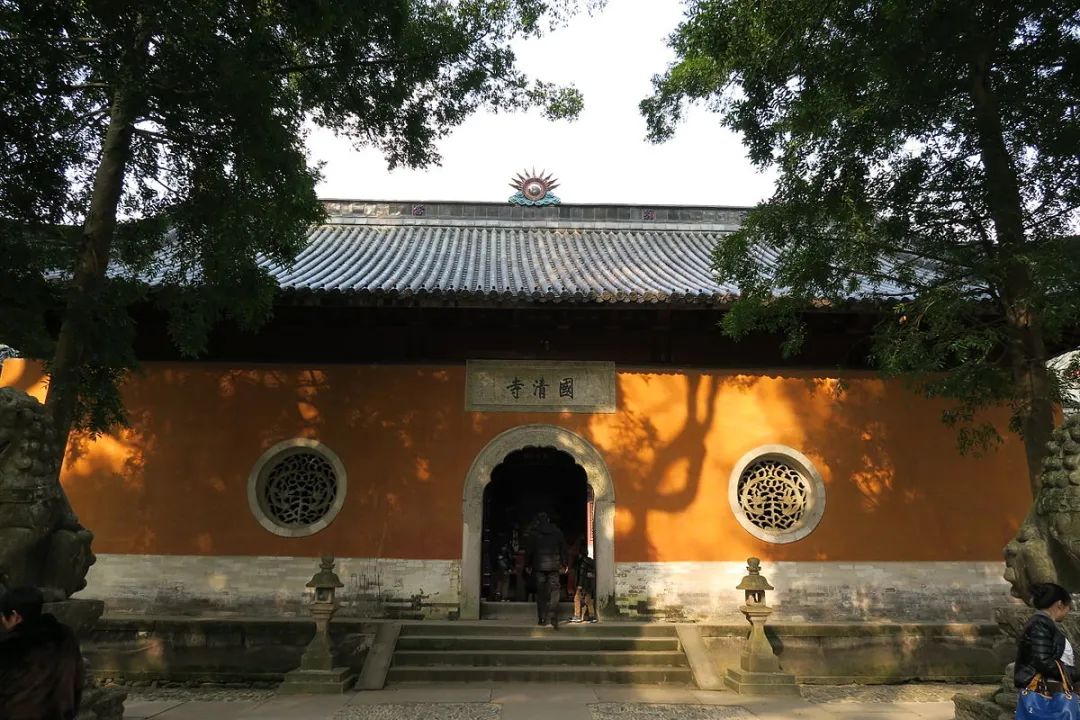
- END -
15 Sichuan Cultural Expo Unit for the first time to make a group debut at the Expo
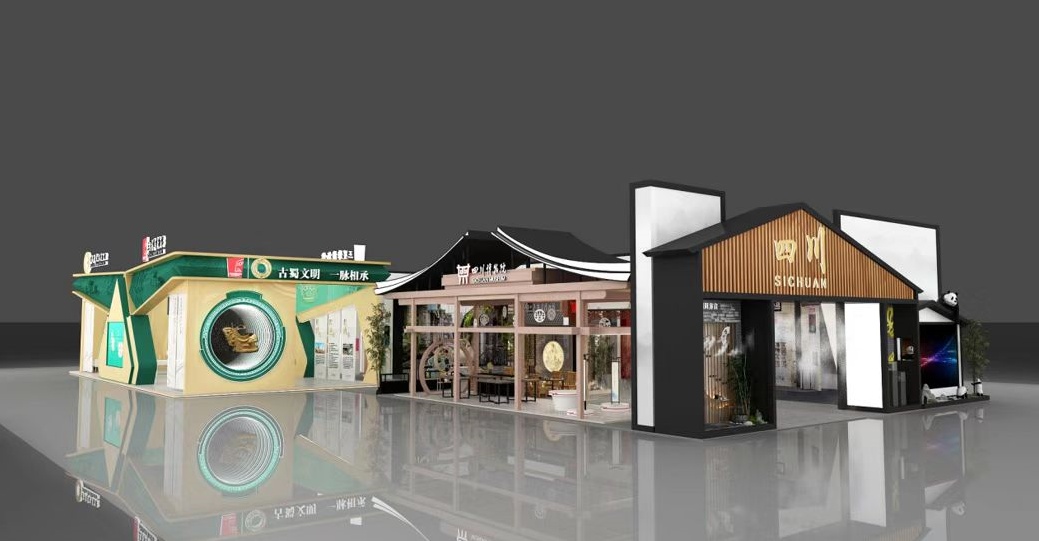
The Ninth China Museum and related products and technology expo (Bo Expo), which w...
"Be prepared to open", the more exciting at night!How does the Jiangsu Museum make a difference in the "night economy"
The upcoming summer vacation, with the heating of the night economy, more than a dozen museums in the province have launched a colorful wonderful night event. What is the popularity of the museum