63 square meters two bedrooms, ingeniously changed three bedrooms, good -looking and easy to use
Author:Miya Designer Time:2022.09.11
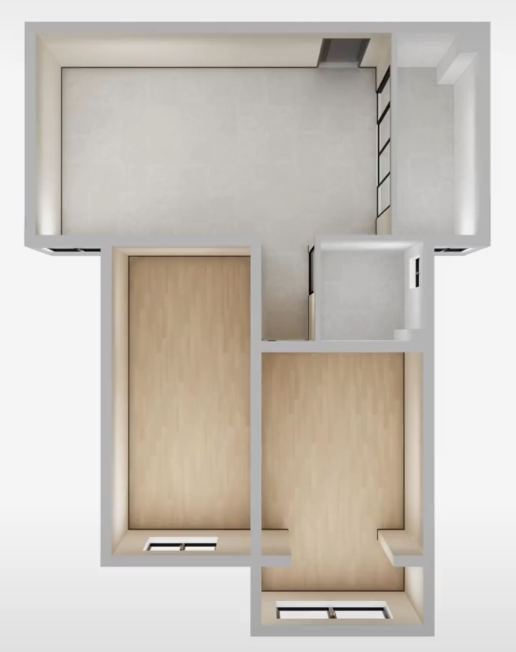
Today I shared a 63 -square -meter two -bedroom, which is more ordinary. There are also a lot of shortcomings. I do n’t say one by one. Let ’s talk about the needs of the owner. If you want to change to a three -bedroom room, the owner's family of five people wants to be changed to three bedrooms. can not be less.
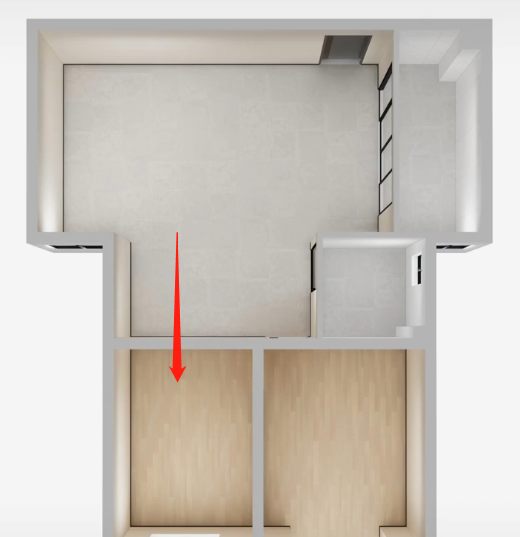
Let ’s start with our transformation. Because the primitive apartment is relatively narrow and long, we can change it, so that the space is a shorter conducive to our other space transformation. In this way, our space can be more compact. Here we plan for children's rooms and elderly rooms.
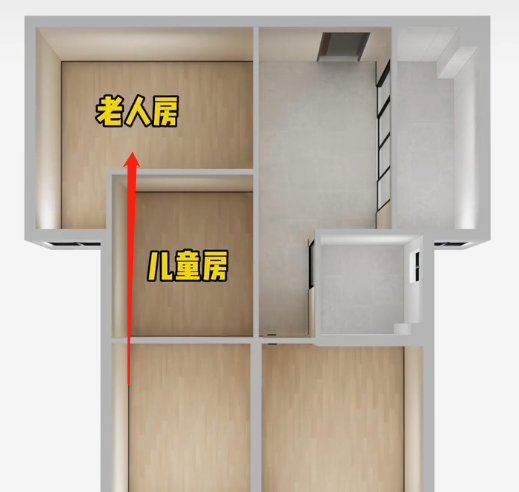
The children's room is closed. In order to make the children's room light, we open a small window in the upper left corner of the children's room to let the window of his public old room.
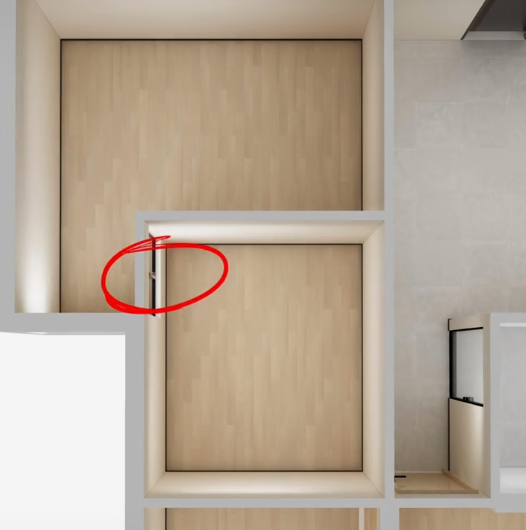
The layout is based on the conventional layout. Put wardrobes and beds against the wall, and placed a desk under the window. It can also be used as a bedside table.
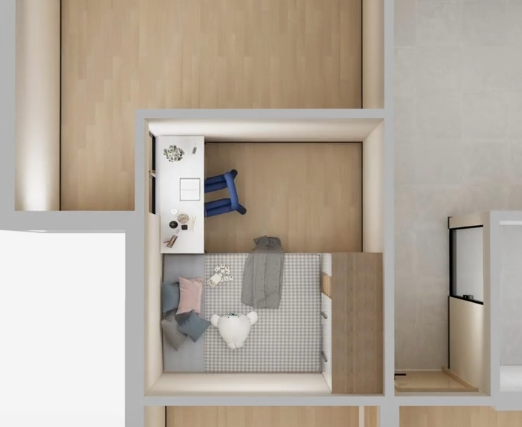
Our old man's room was designed with a routine design, with a bed in the middle and the wardrobe on the right side. Finally, the concave position under the window was designed as a leisure area.
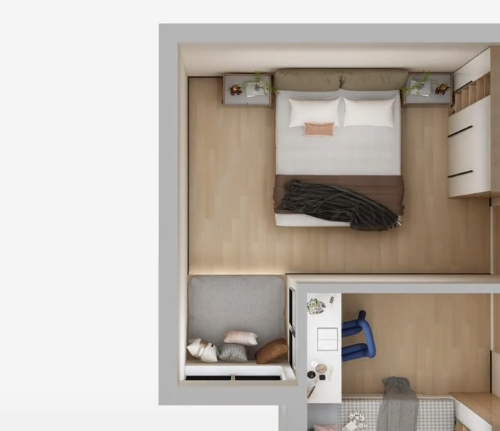
Then we transformed the door of the household, and the households were on both sides of the house. The kitchen partition walls were demolished here as an open kitchen.
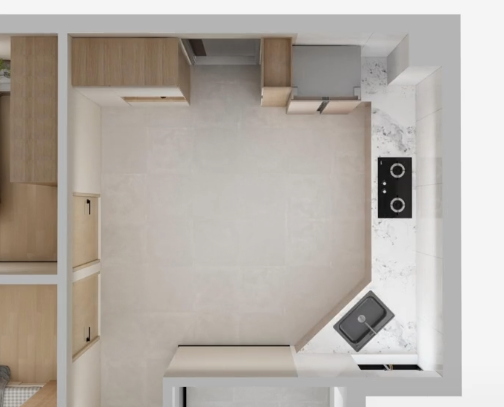
Make cabinets along the wall to meet the kitchen storage and use. Make a triangular custom dining table in the middle according to the shape of the space. In order to block the entrance door, we have to do a partition on the table.
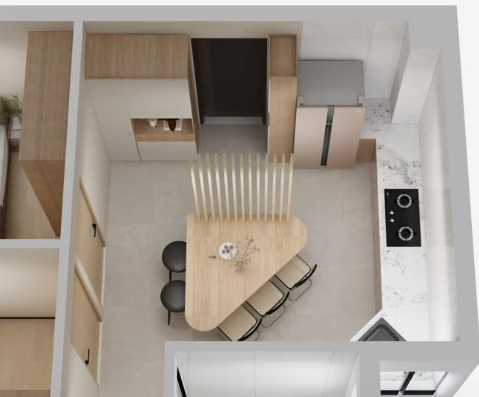
Then the bathroom below, the bathroom is only 3 square meters. If the conventional layout is more crowded.
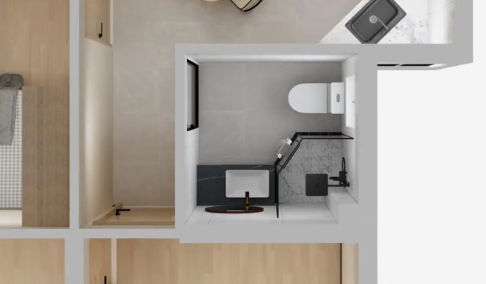
We make the bathroom into wet and wet separation, make a concave position outside the bathroom door, and make the washbasin separately to form wet and wet separation.
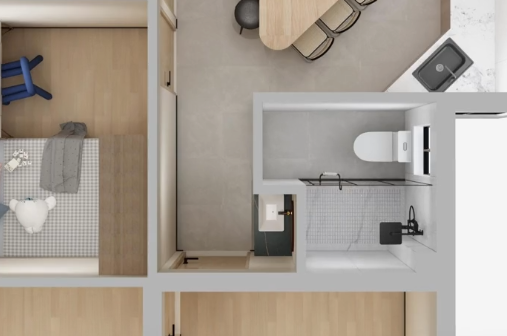
The effect of this can be used at the same time, and the space is more spacious. Since we have to change the three bedrooms, the three bedrooms have been done well, and the remaining space of the original master bedroom is changed here to the living room.
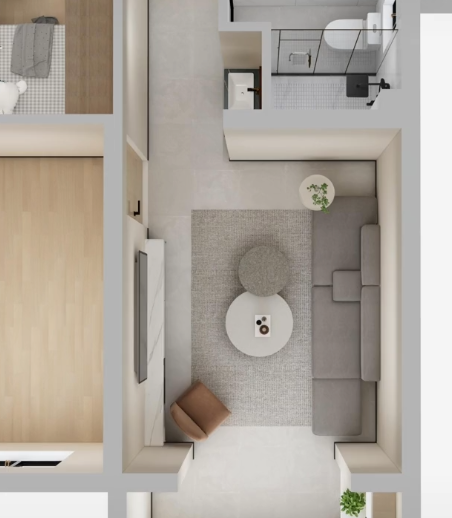
In conventional design, the balcony is also placed with ordinary washing machine cabinets to make a balcony drying area. Finally, next to the living room, the master bedroom layout of the master bedroom.
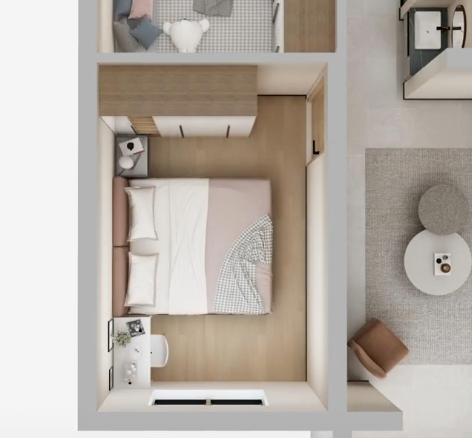
That's it for this wave of design. Finally, let's take a look at the whole picture and comparison.
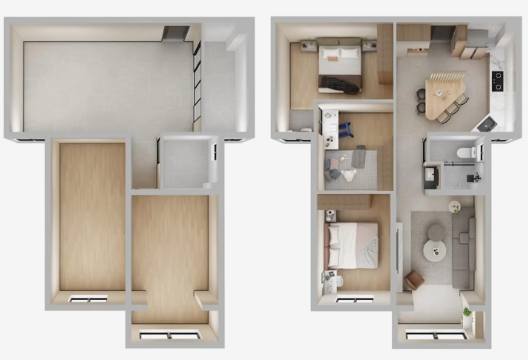
This case may not be suitable for your home, but there must be a place where you can learn from. If you have other ideas, please leave a message in the comment area, or if you need us to help me, you can send me a private message.
Did you learn abolition? If the content is helpful to you, don't you have a turn, comment, and praise? Follow [Miya to Simple Space Design], life decoration is not lost!
- END -
Shangma Street Commercial Cultural Tourism integrates new vitality

Shangma Street is a Taiyuan old street with a history of more than 600 years. It i...
The true face of "Super Power": "Super robbers"!
For some time, the news about the U.S. military stealing oil in Syria has continue...