Beijing's greatness and daily life: from ancient maps, central axes to houses
Author:36 氪 Time:2022.06.20
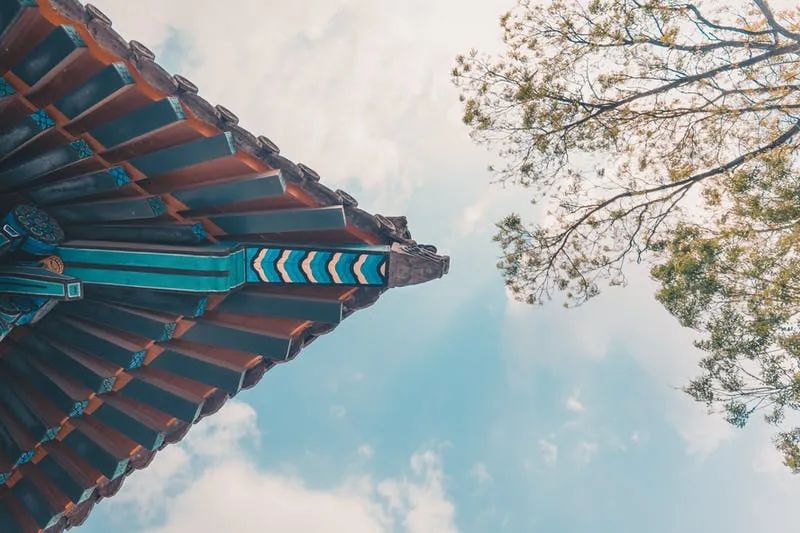
How do we understand Beijing inner city?
The "Qianlong Beijing Full Map" is enlarged and replicated by the satellite map of the current Beijing inner city, and the ancient map can be opened to see the modern Beijing corresponding to another time corresponding to it. Architect Wang Hui held such an art exhibition in 2018.

Creative Workshop "Map Games · City"
The ancient Forbidden City is still there, and the unique Milky Way SOHO has become the landmark of the past yangmen. The countless Xiaoli Hutong still uses the earliest place name. Two maps separated by 268 years have stimulated the tension between ancient buildings and new land standards, and also caused a large narrative to have a separate dialogue with daily life.
As early as decades ago, Lin Yutang also keenly discovered that Beijing and Paris were working together in this point. The symbol of Paris is not only the ancient Eiffel Tower and the Arc de Triomphe, but the coffee shops everywhere on the streets and the tree -lined avenue of Champs Elysees. The connection of capillaries is similar to the romantic mood of the city.
He sincerely told him in "Great City Beijing" that the magnificent palace attracted countless tourists, but the true charm of Beijing lies in the life and living in the streets and alleys. The reason why Beijing is precious is that in the historical mark, it is also in the daily life of the inner city.

The central axis connecting history and the future
In the 1930s, the famous urban planner Edmond Bacon came to Beijing. At that time, there was a good ancient city wall, the Forbidden City of the Golden Waves Red Wall, and the magnificent building complex on the central axis, which brought him a huge shock. No one is added.
No one suspects that Beijing is a great city, just as no one doubts the central position of the inner city in Beijing.
Different from Shanghai with a semi -colonial background, it is also different from Shenzhen from scratch. Beijing has the continuity of crossing time and space. Just as the "Five Cities Maps of the Beijing Normal University" or "Qianlong Beijing Full Map" of the Ming Dynasty, I can't help but sigh that the layers of nested cities are rigorous, and even vaguely can see the basic outline of Beijing's inner city today.
To this day, Chang'an Street has become the center of symbolization. The city wall does not seem to go far, and the second ring road that has been unplugged continues the flowing feast. The ancient central axis runs through the north and south, and the landmark buildings of the new era such as Bird's Nest, Ossen, and Daxing Airport are still standing on this main vein.
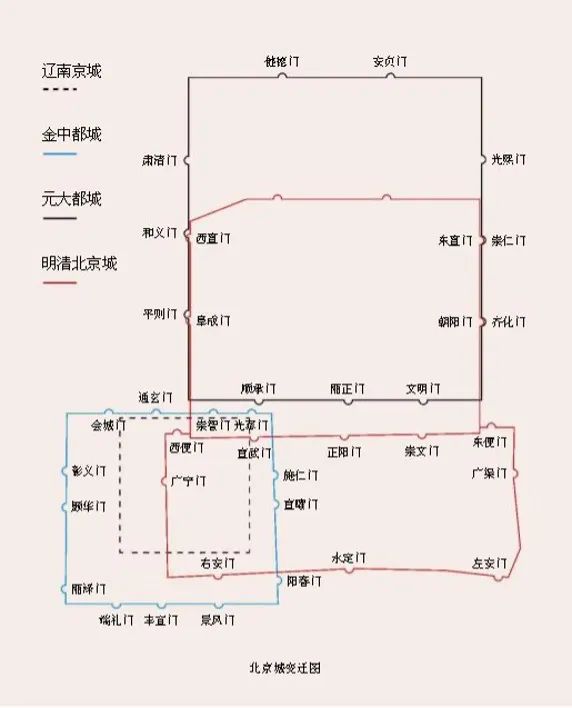
Beijing City Change Map
In Liang Sicheng's view, Beijing's best is the north -south axis. In fact, the earliest central axis in Beijing was the central axis of Jinzhong. Some scholars believe that the central axis of the traditional spirit continues the stretch of historical context, and its organic growth model can be compatible and carrying modern urban functions. This is evident from the central axis of Jinzhong.
As one of the most expensive office business districts in China, the financial street of the institution is Jinchengfang, which is the old capital of the old Yuan, adjacent to the central axis of Jinzhong. This street has an annual fee of more than 50,000, the busy British Blue International Financial Center, and the Fukai Building under the aura of the Securities and Futures Commission, which has become the dream of countless financial people. The office building of Financial Street is almost worried about renting, and its vacancy rate is around 5%.
Looking at the central axis of Jinzhong from north to south, the Lize Business District, known as the Second Financial Street, is also on this line, and its name comes from the Kimchuria Lizen.
In the relevant planning of Beijing, in the future, it will gradually promote the integrated development of the Lize Financial Business District and the Financial Street. According to Daide Liangxing data, in the first quarter of this year, the market net absorption of the Lize Business District reached 146,000 square meters, ranking first in the major business districts. Rental increases led the city.
Echo with history and walk with modern civilization. Understand the central axis and inner cities to understand the space image of Beijing as a great city.

Carrying out the aggressive heart of the city
In addition to the grand narrative, inner cities also continue to give birth to the daily appearance of high -quality life with a unique attitude towards life and the speed of development with the times.
The labyrinth -like hutong, the sunset sun in Houhai, and the fragrance of the first summer locust flowers. These simple and unrelated inner cities have ancient and long charm every day. wide.
The change is also incorporated into the details of life. The classic opera staged by the National Theater with the whistle of the pigeon whistle; in the Xidan business district of the Wuxian in the Ming and Qing Dynasties, the Xidan update field injected the young, trendy, and vibrant side; The clock, and the afternoon tea of the five -star hotel next to it.
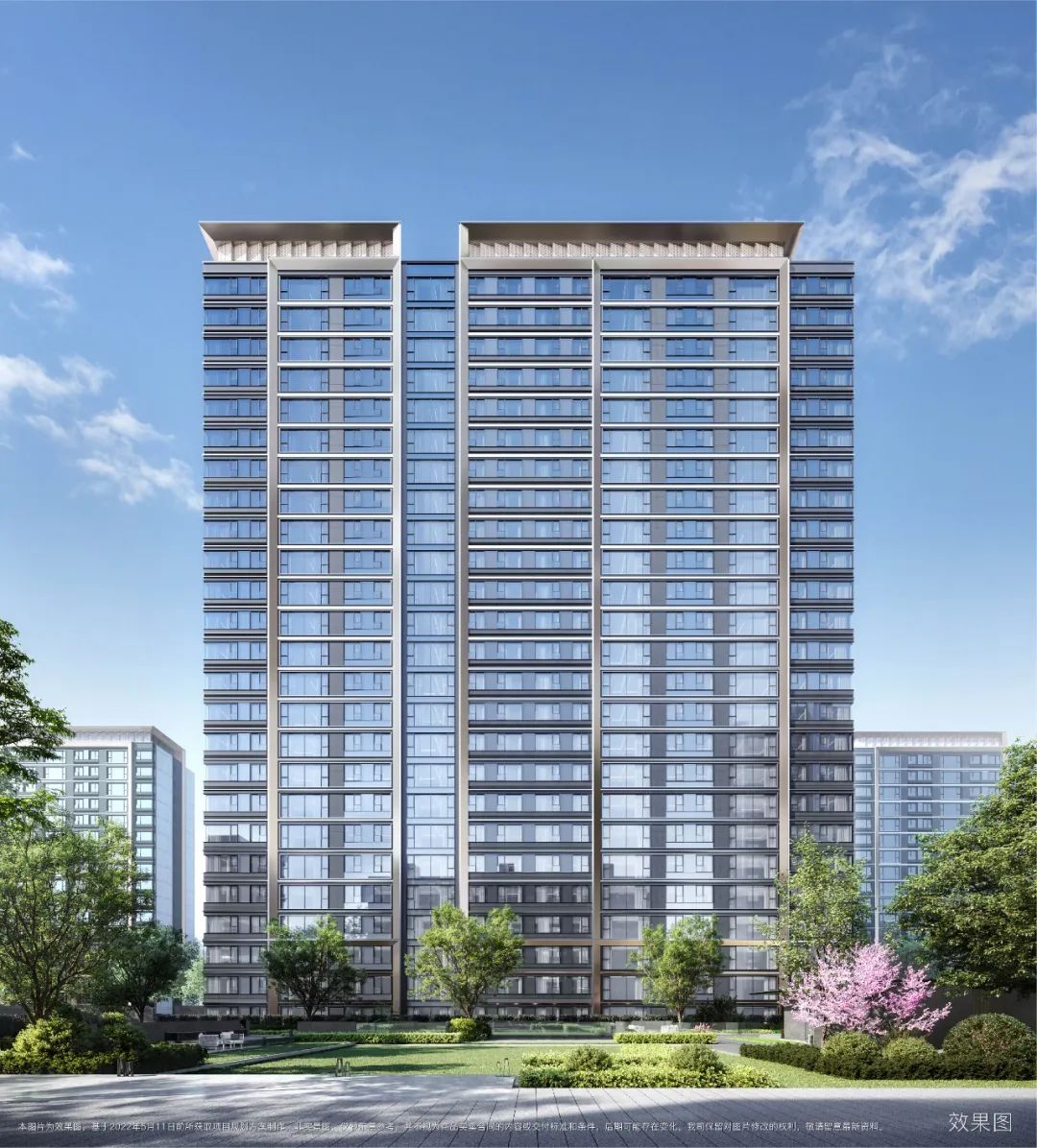
Beijing Ruifu Effect Map
The city can see the past and the future. In this regard, the China Resources land that has been deeply cultivated in Beijing has deeply felt it. Based on the respect of historical contexts, in parallel in the golden axis, China Resources Land created the Beijing Ruifu project, and updated the living experience for the high net worth of the city's core city.
As a future -oriented masterpiece of Beijing inner cities, Beijing Ruifu adds glory to the astronomical line of the Second Ring Road with its high quality and face value.
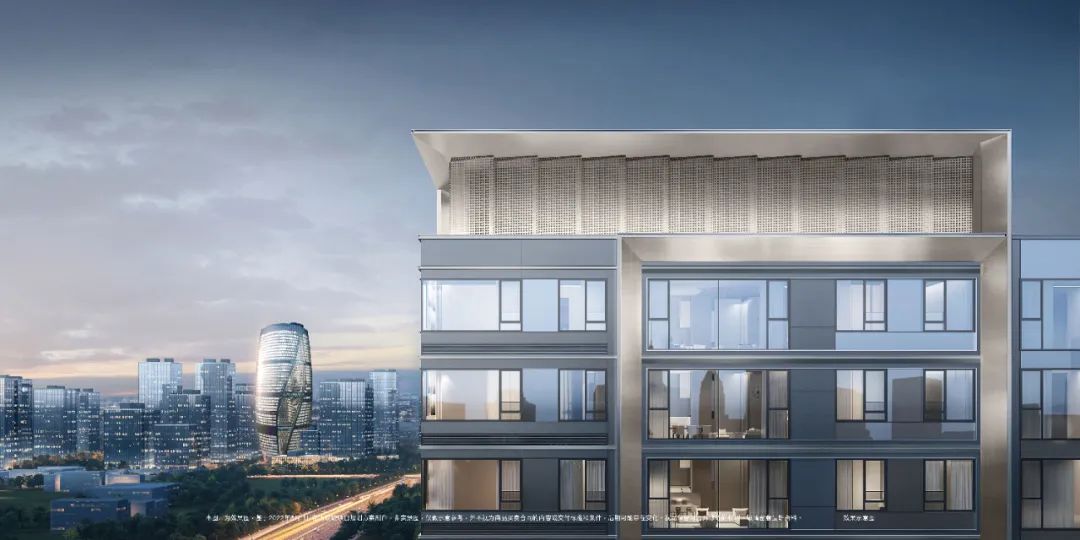
Beijing Ruifu Effect Map
In terms of the selection of facades of the building, Beijing Ruifu innovatively adopted the combination of glass, stone and aluminum plates. Large -area blue mirror may remind you of the sky that the group pigeons flew through. Oriental wisdom's jade texture and simple champagne gray are embellished, which has achieved the balance between traditional aesthetic and modern quality.
If the architectural style of Beijing Ruifu is an external expression, then pure residential attributes are internalized circle demand. A single community structure fits the circle attributes of the target population, and the future appreciation potential is also worth looking forward to. Great lies in daily life. The current Beijing and the Time Festival are still growing towards people's life needs. The Beijing Ruifu understands that the more the speed of speed, people need to be more and more needed to connect the past and the future to carry life.
Update inner city life

Historical heritage, famous medical schools, prosperous business, and convenient transportation, the life of Beijing inner cities almost represents the texture of the city. Beijing Ruifu, with its own inner city halo, returned to the great daily attitude to carry people's imagination of inner city life.
Beijing Ruifu Effect Map
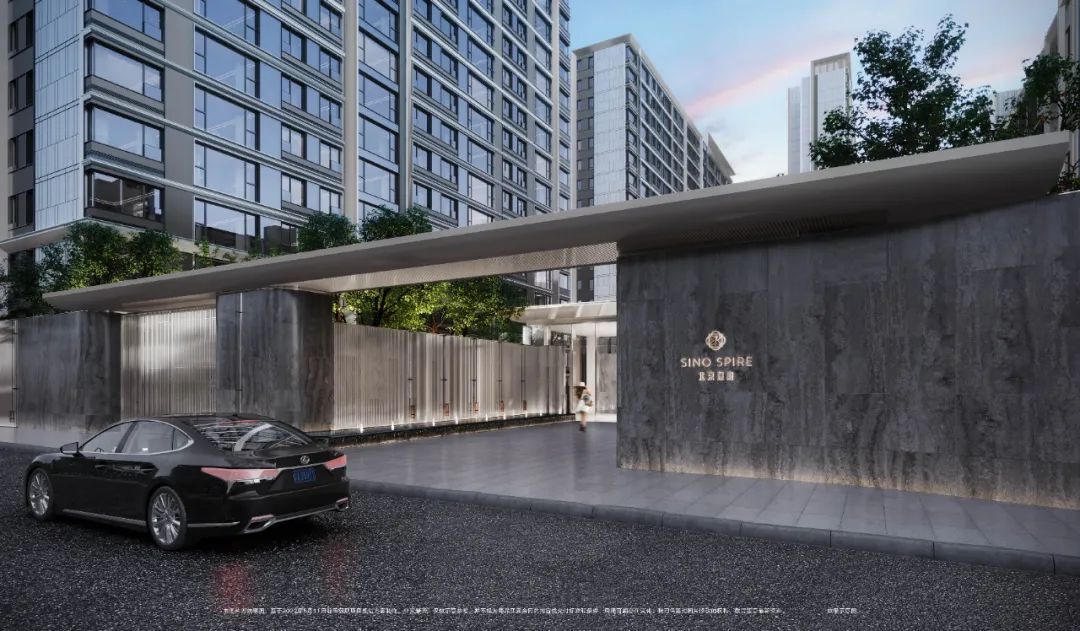
The gardens of Beijing Ruifu are based on the ritual system of Jinzhong's capital, which vividly shows the design concept of axis aesthetics. The east -west is about 280 meters of view of the super -axis of the home, and it has created multiple landscapes such as the living room and the five major theme courtyards. Can be immersed in experience, you can play.
In terms of project product power, Beijing Ruifu did not give up the possibility of excellence. The eight buildings are all large -scale, short -moving, deep -to -north -south panels. Through the scale design of the wonderful hand, the comfort and openness of the same area of the same area of the same area of the market have been realized.
Beijing Ruifu 155 square meters apartment map
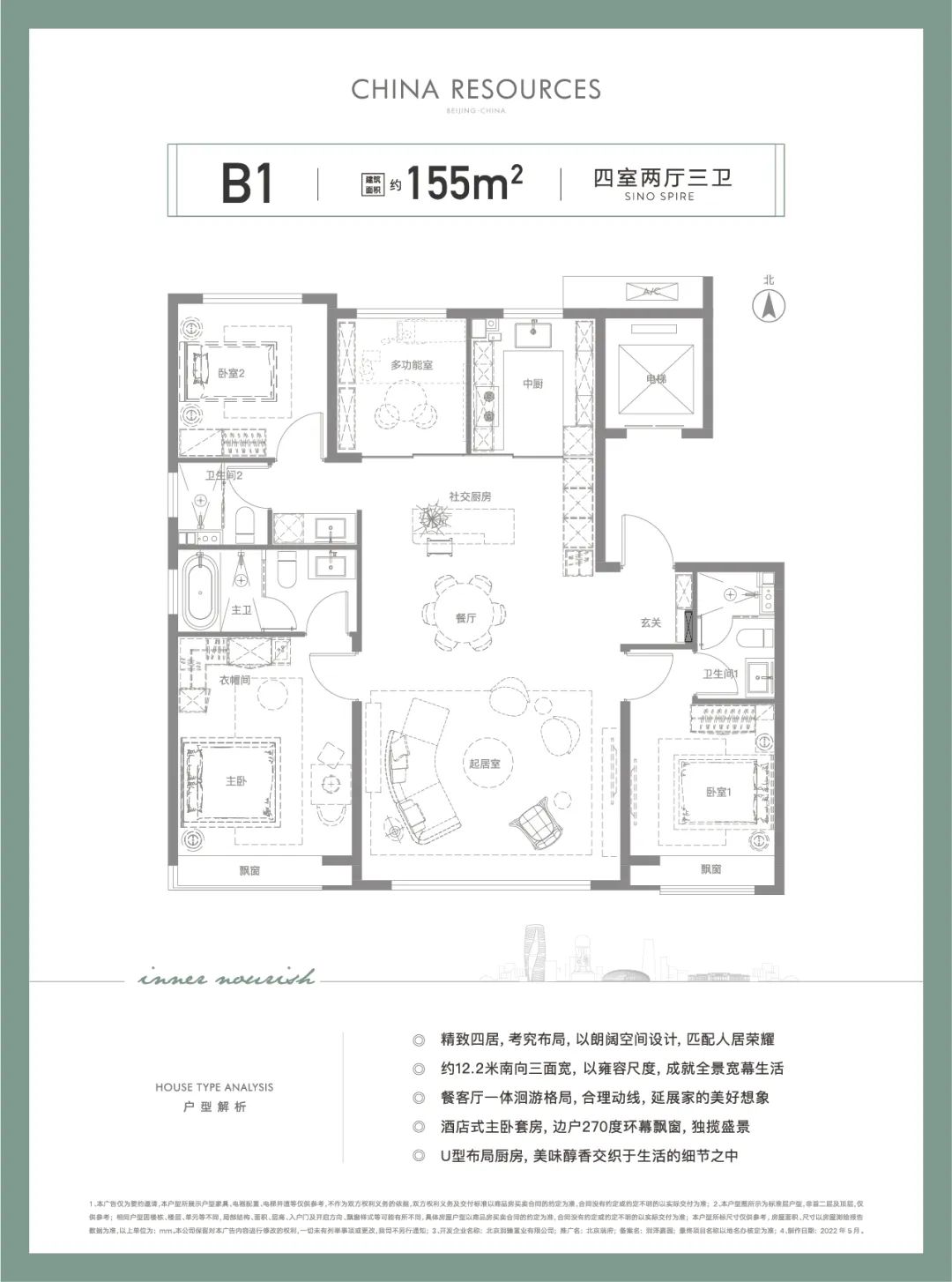
Not only the garden, Beijing Ruifu extended the axis aesthetics to the space layout of the apartment. The 155㎡ Almighty Four House has sufficient space scale, which meets the living needs of at least two generations, and the public and private space is more balanced and comfortable in the design of the dual -axis of the family and etiquette.
The dual -sets of the south -line bedroom, the north direction bedroom, and the wide -screen living room connect the family shafts. Among them, the master bedroom reserves about 1.8 meters of the countertop area. This white can be used for office or the corner of rest. The corner left enough exclusive cloakroom space to solve the overall storage problem. The three -separated bathroom with a bathtub greatly improves comfort and practical efficiency. There are 270 -degree corner bay windows in the front bedroom sleeve, and the bedroom also has enough transparent glass wide -screen experience.
Beijing Ruifu 155 square meters apartment map
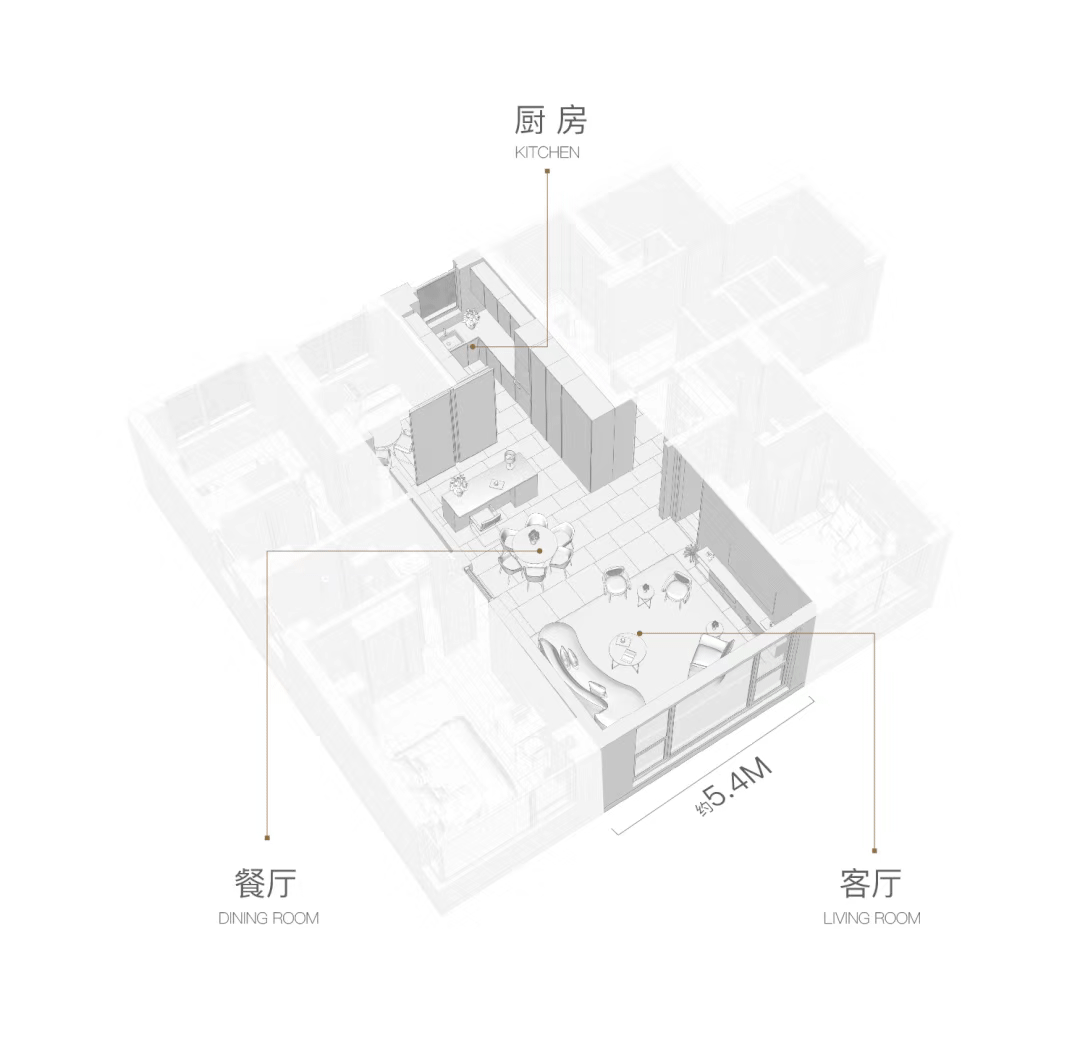
The etiquette axis connects the porch, restaurant, living room, kitchen and island space to bring more sense of atmosphere to the family. Among them, the surrounding social restaurants can be set up about 2 meters of island space. It can be easily realized here with a parent -child roasting with children and must -have for breakfast every day.
The 132㎡ units are designed by the three -bedroom and two guards in Quanming. The wet and wet separation guest guards are close to the entrance door, which is convenient for the washing and disinfecting after returning home. It is worth noting that the noodles of the household have a width of about 11.4 meters and a living room surface of about 4.6 meters. Generally speaking, the apartment of more than 140 square meters can reach the proportion of similar surface width.
Beijing Ruifu 188 square meters apartment
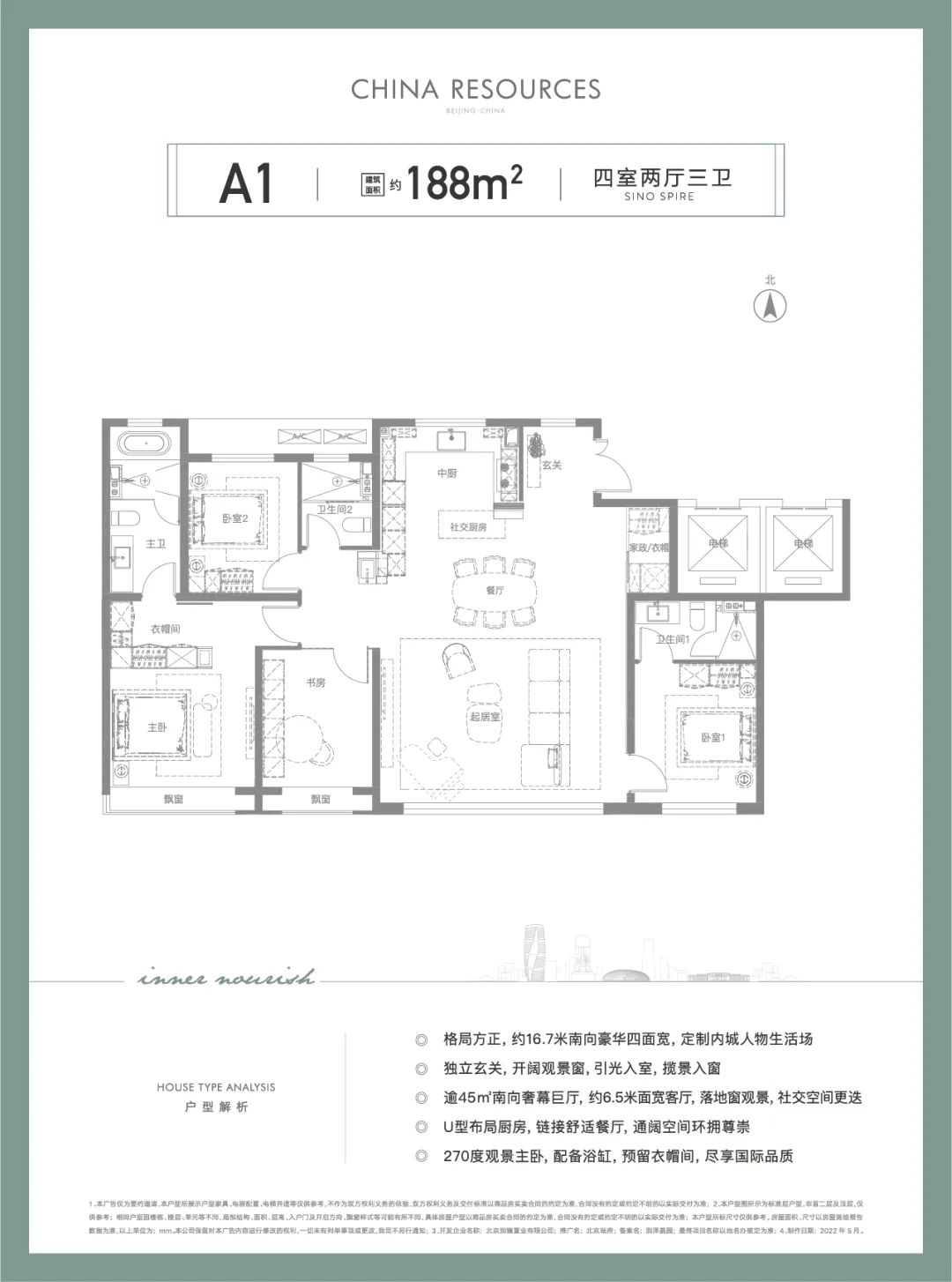
The deserved building king is 188 square meters, and its surface width is close to 1: 0.618 golden apartment ratio. The overall south direction surface is about 16.7 meters wide and the depth is about 10 meters. It is commendable that the apartment has a wide four -sided side, that is, the four rooms, including the living room, facing south, to maximize the lighting and landscape vision, and the city skyline is full.
It is worth noting that the unit also has a window at the porch, and the light sprinkled in the house adds a sense of ritual at the moment when the light is returned home. This is exactly the new space concept of LDK+H in Beijing Ruifu. The four major areas of the living room, diningroom, kitchen (KITCHEN), and Hallway have formed a social space of over 40㎡. Whether it is a birthday party, or with the three or five friends, or the time of the family's parent -child, it can be properly placed.
Growing with the city and attaching importance to the sense of human settlement can live up to the inner city. Beijing Ruifu is about to launch the lottery, and it is expected to open in late June. When the charm and prosperity of Beijing's inner cities refer to the high -quality living space and comfortable daily residence through the giant screen glass, it is the inner city life that cannot be copied.


- END -
Tian'e County Meteorological Orange Orange Early Warning signal [level/severe]
Tian'e County Meteorological Observatory on June 9, 2022 continues to release a heavy rain orange warning signal: Senli Village, Mu Mu Township, Tian'e County has appeared more than 40 millimeters of...
The Yellow River fast comments | Reflect that the problem is queued for the crowd, Tangshan has fallen twice in the same place

New Yellow River commentator: Zhang ChengdiAfter updating the report call, the Tan...