The female lead in Shanghai has changed to 70 square meters of "Old Broken" and became popular due to the arrangement of Tai.
Author:Designer Lao Gan Ma Time:2022.08.09
The female lead in Shanghai has changed to 70 square meters of "Old Broken" and became popular due to the arrangement of Tai.
I do n’t know if friends who have experienced the decoration, have you ever felt ugly after the house had just been installed, and the subsequent soft outfit slowly entered the field. After decorating the house, I felt that the house was pretty good?
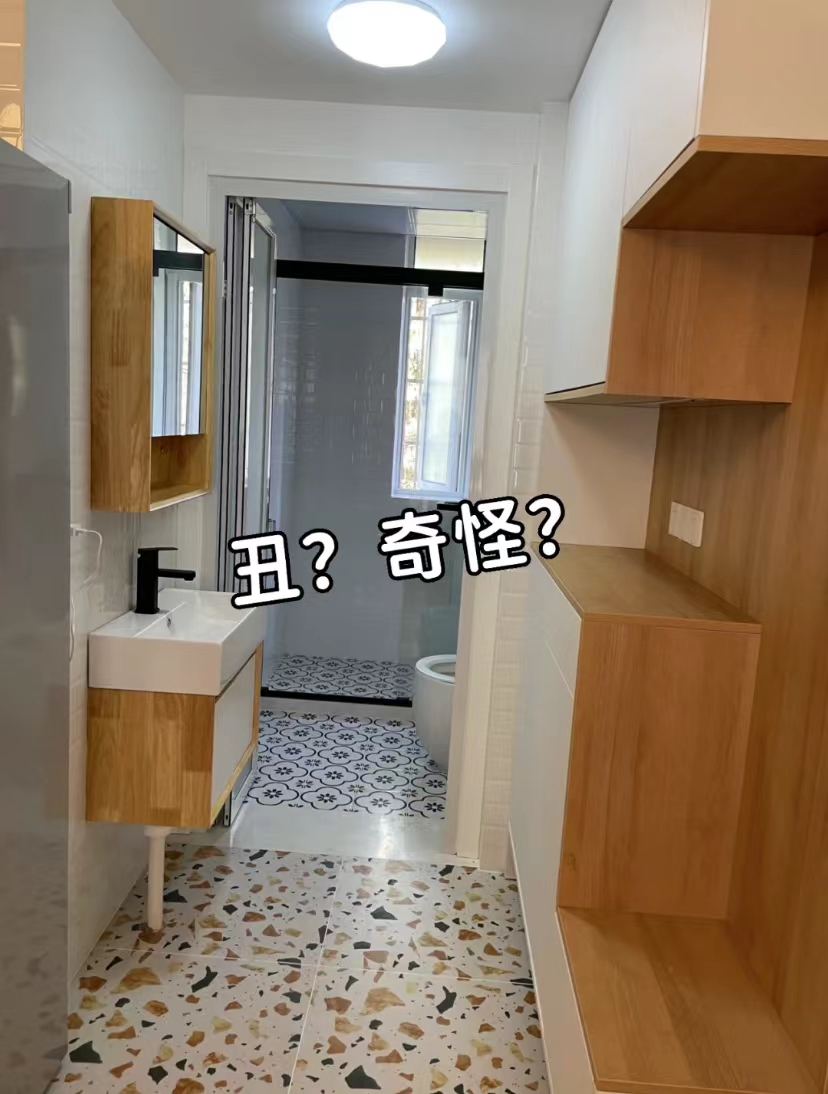
Today's selected cases are from@今 今 's new home. The coordinates of Shanghai. This house was originally a native and old -fashioned old -fashioned. But it is still very satisfying to have a house that belongs only to its own. The heroine was decorated with the old house alone. When the hard installation was just installed, I felt that it had been tossed for a few months, which was too ugly. However, it is not possible to remove the reinstallation. After continuously enriching the soft outfit in the future, the current house is already very good.
Let ’s take a look at this small house that becomes very warm through the female lead. I believe that I can bring you different decoration inspiration.
House information
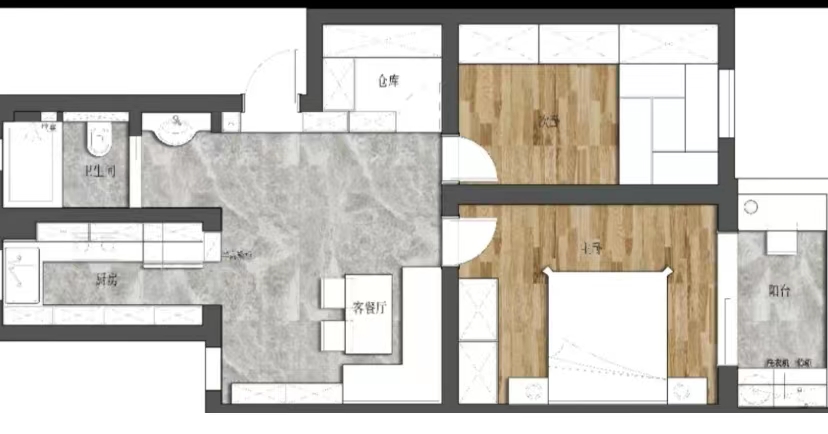
The construction area is 70 square meters, and the practical area of the set is 55 square meters. It is a second -hand house with two rooms, two halls, one kitchen and one guard.
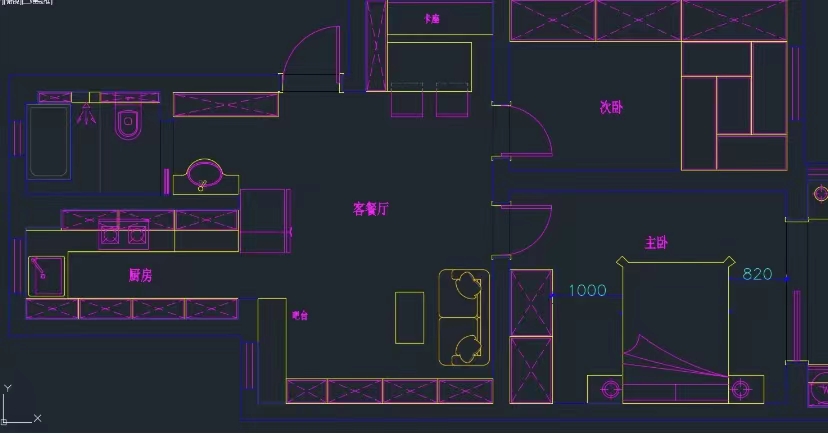
In order to make the house better, simple adjustments have been made to the layout of the house:
1. The original washing of the pond on the right side of the door was changed to the shoe cabinet, moved the hand -washing pool to the opposite side, and used a small pot.
2. After removing the small cutting wall of the kitchen, the space of the movement is used for the storage of the double -door refrigerator to liberate other spaces.
3. Reform the original warehouse into a mini restaurant, make a card seat against the wall, place a small dining table, and make small boards on the side wall.
4. Design a small bar in front of the small window on the side of the living room, which is connected to the cabinet, romantic and practical.
5. The side wall of the living room is made of the cabinet on the entire wall, and the middle of the cabinet is made of hollow design, so that the small space can have a multifunctional cabinet.
Porch
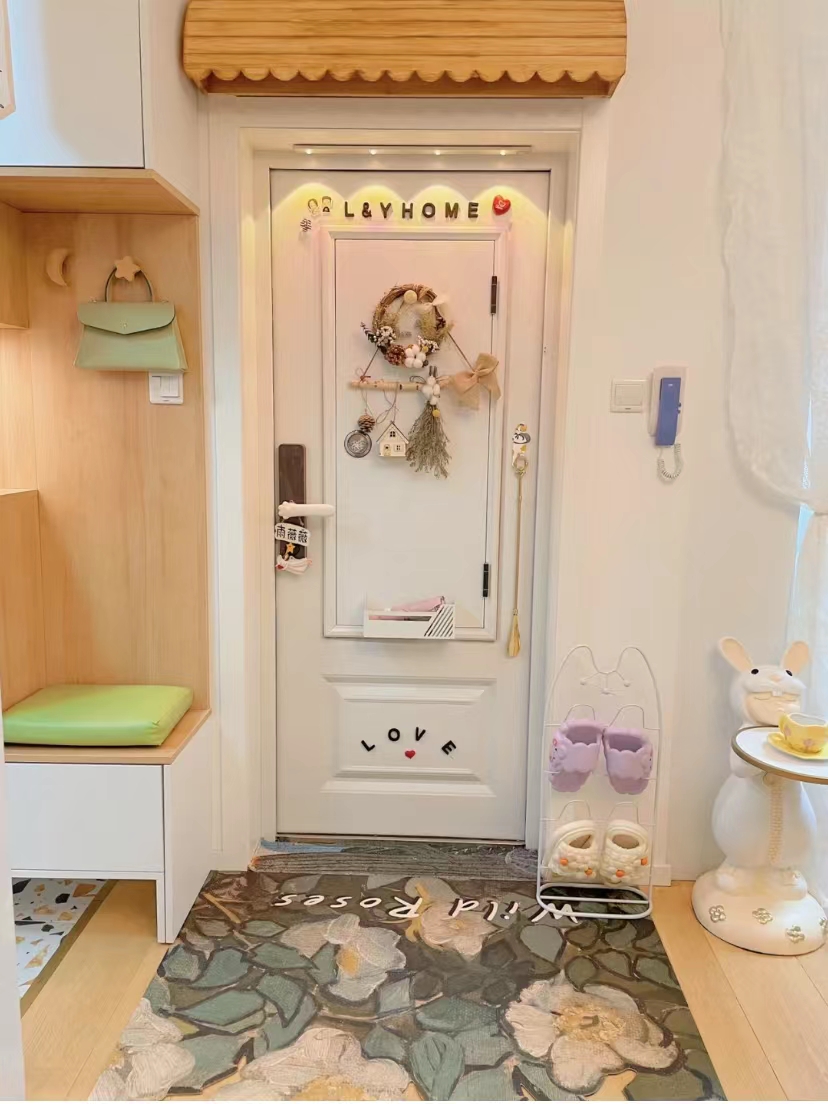
There is no porch in the original apartment. It smashed a small cutting wall next to the bathroom, and has a "big" porch shoe cabinet.
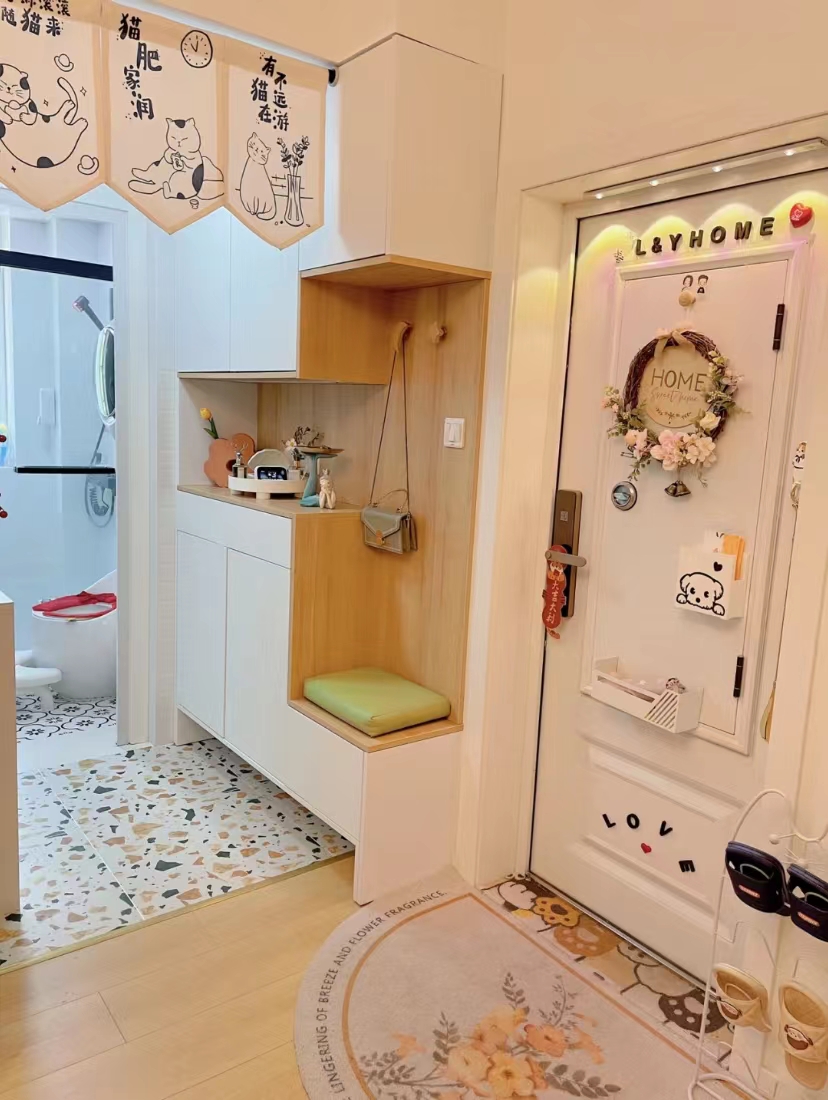
The porch shoe cabinet covers an area of less than 0.5 square meters, but it solves problems such as shoe changing and storage storage. It is really super practical.
bathroom
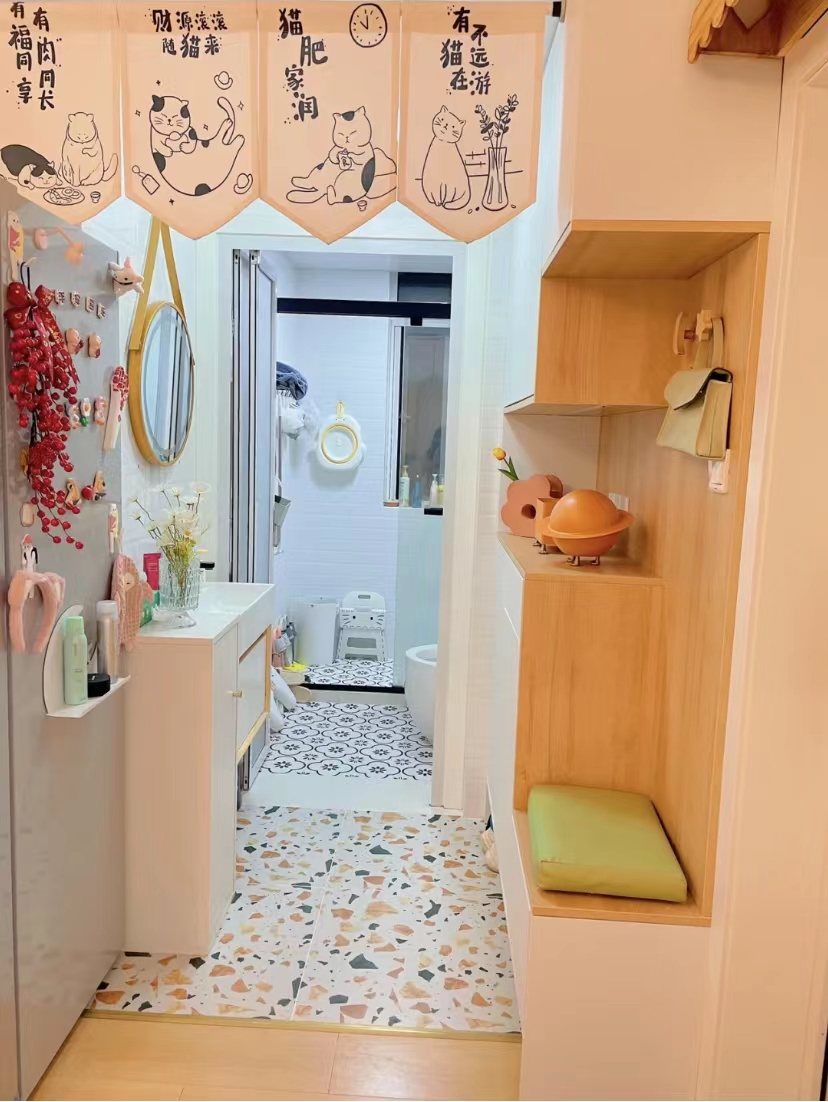
Small apartment toilets can also be separated from wet and humidity. Wash the toilet does not affect each other, which greatly saves time. As long as the small house is designed and used reasonably, the small home can live larger and bigger.
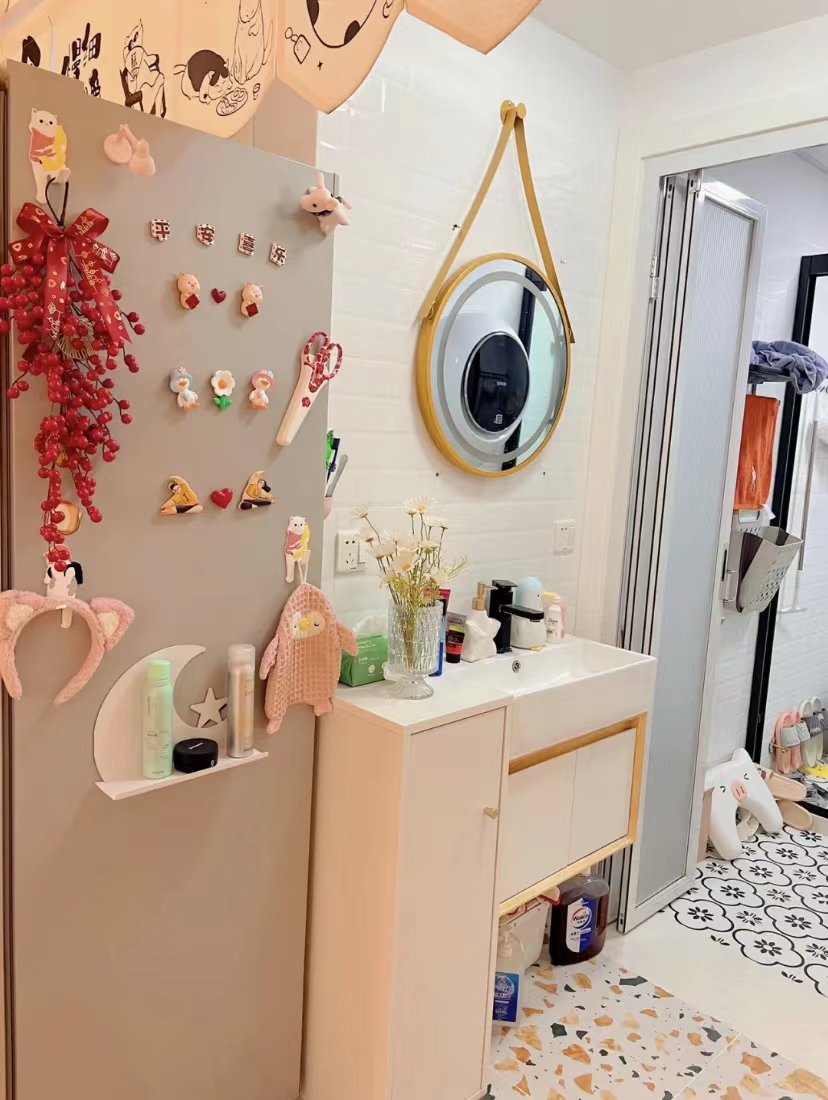
The 6 small cleansing table is not large, but there are functions that should be satisfied. The storage cabinet on the side can also store a lot of daily necessities.
kitchen
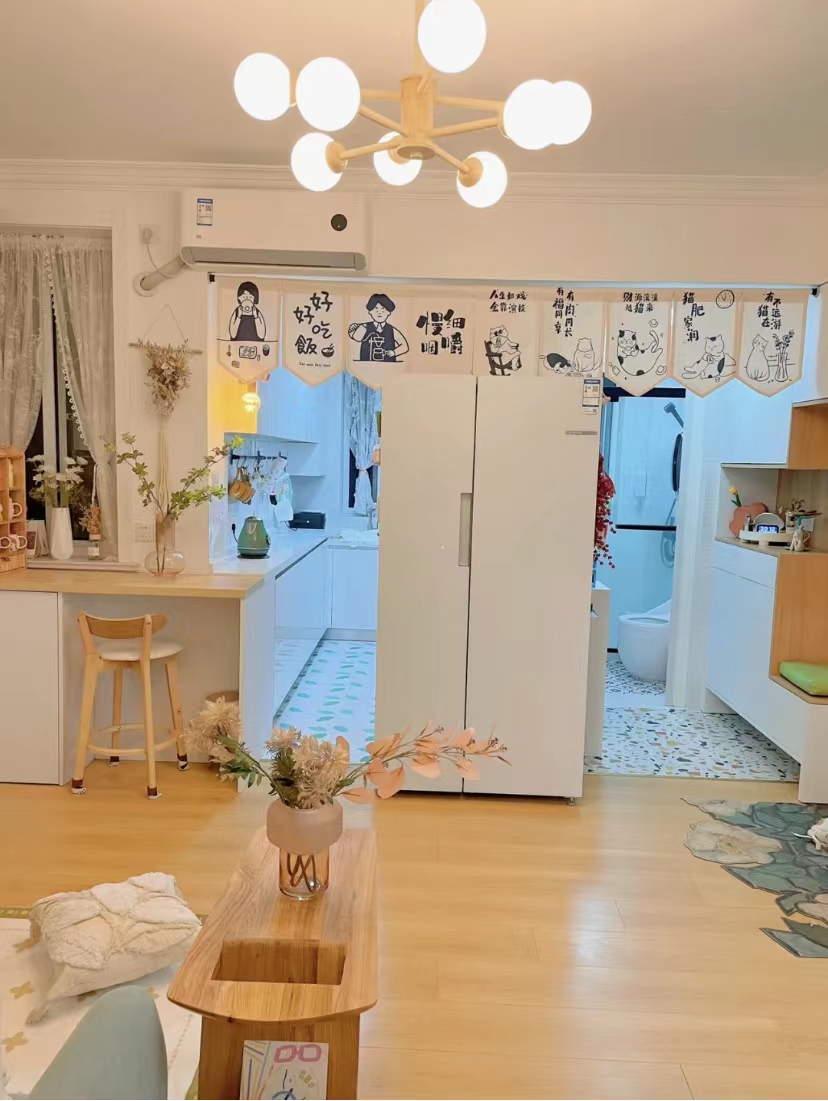
The secrets of small houses are generally bigger, and the walls that can be removed can be removed, and fewer walls can make the space more spacious. After the small wall pier between the kitchen and the bathroom is removed, the double -door refrigerator is appropriate.
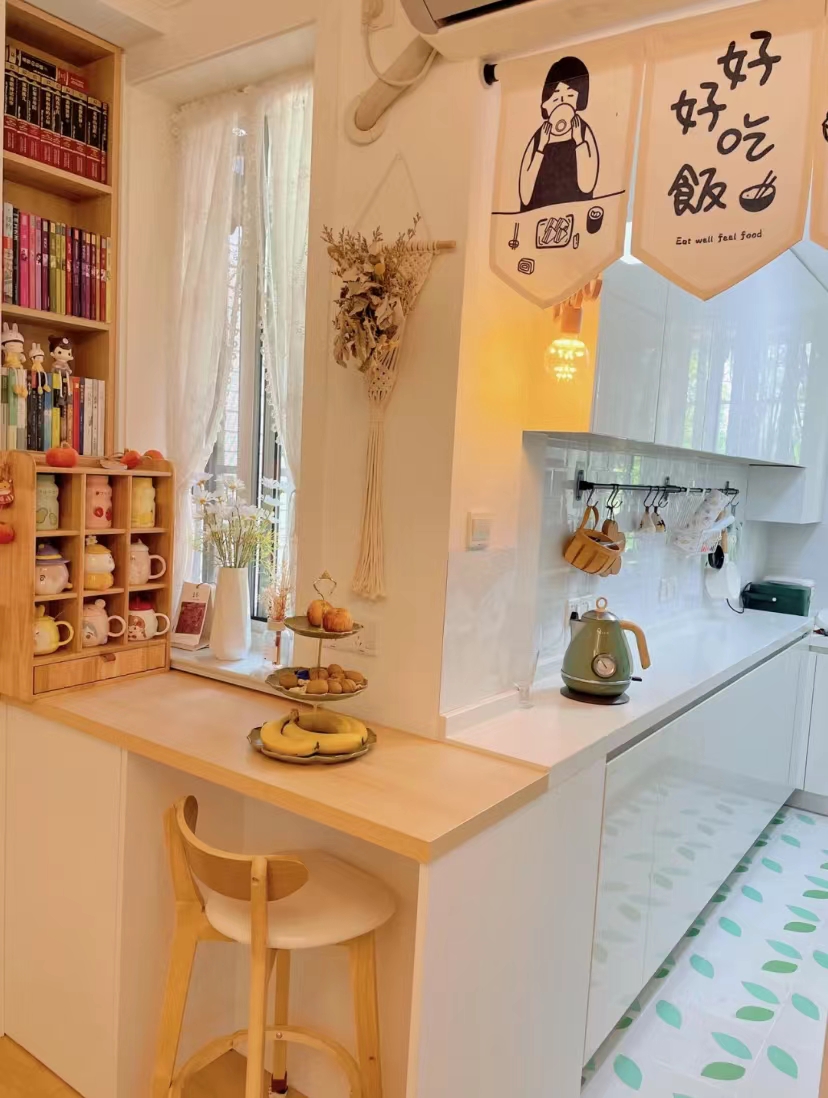
The small windows on the side of the living room were originally useless except light transmission and ventilation. Use a small area in front of the window sill, design a small bar, connect with the cabinet of the kitchen, which is practical and beautiful.
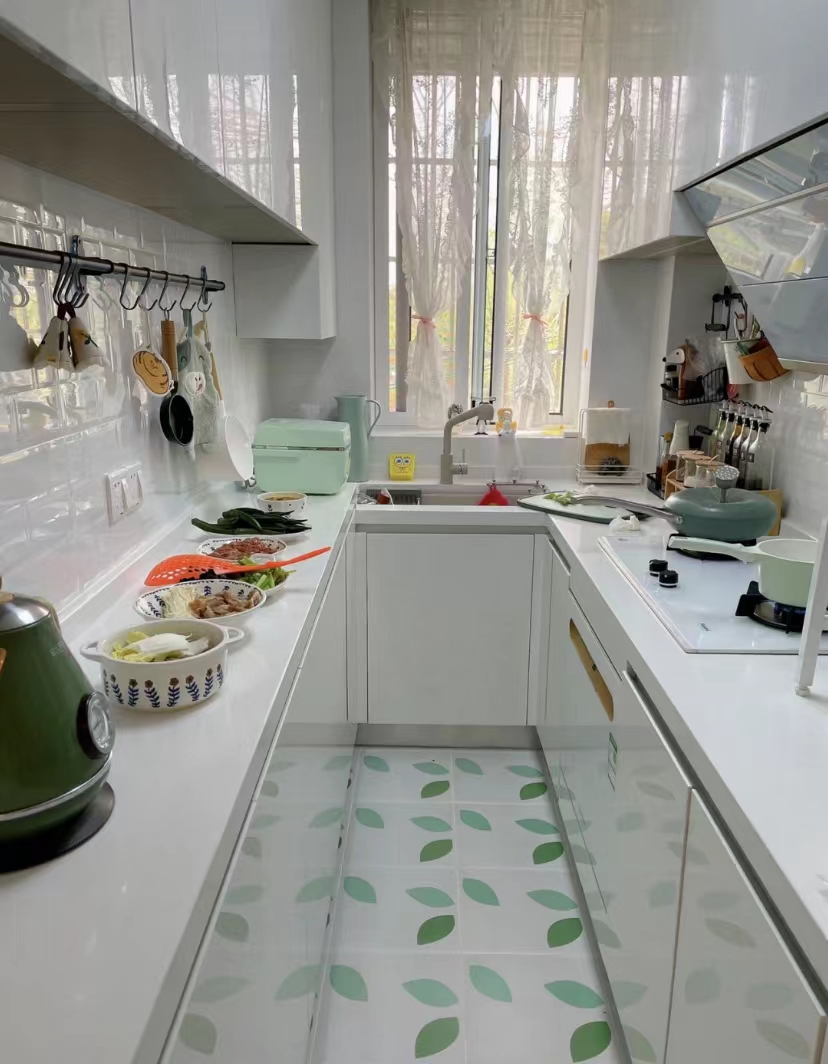
The narrow kitchen can also design a U -shaped cabinet. You only need to reduce the width of the cabinet on one side to the unconventional size. The preparation and small appliances on the left here are 35 cm. Of course, the aisle in the middle is not a conventional size, only 60 cm, but as long as you are not too fat, a person can still walk away at will.
living room
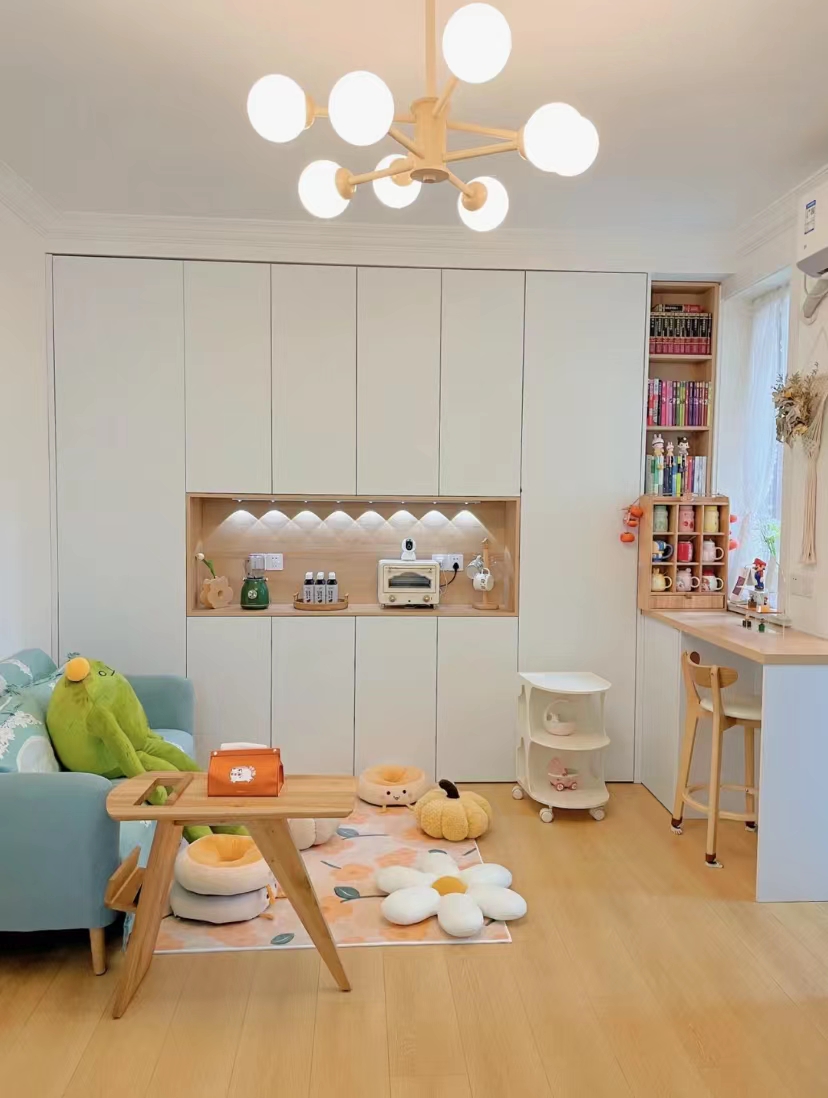
The area of the house is not very large, but it is made of a lot of cabinets. Where the cabinets can be made, they are full of cabinets. Everything is stored in the cabinet, and the small house can not be congested.
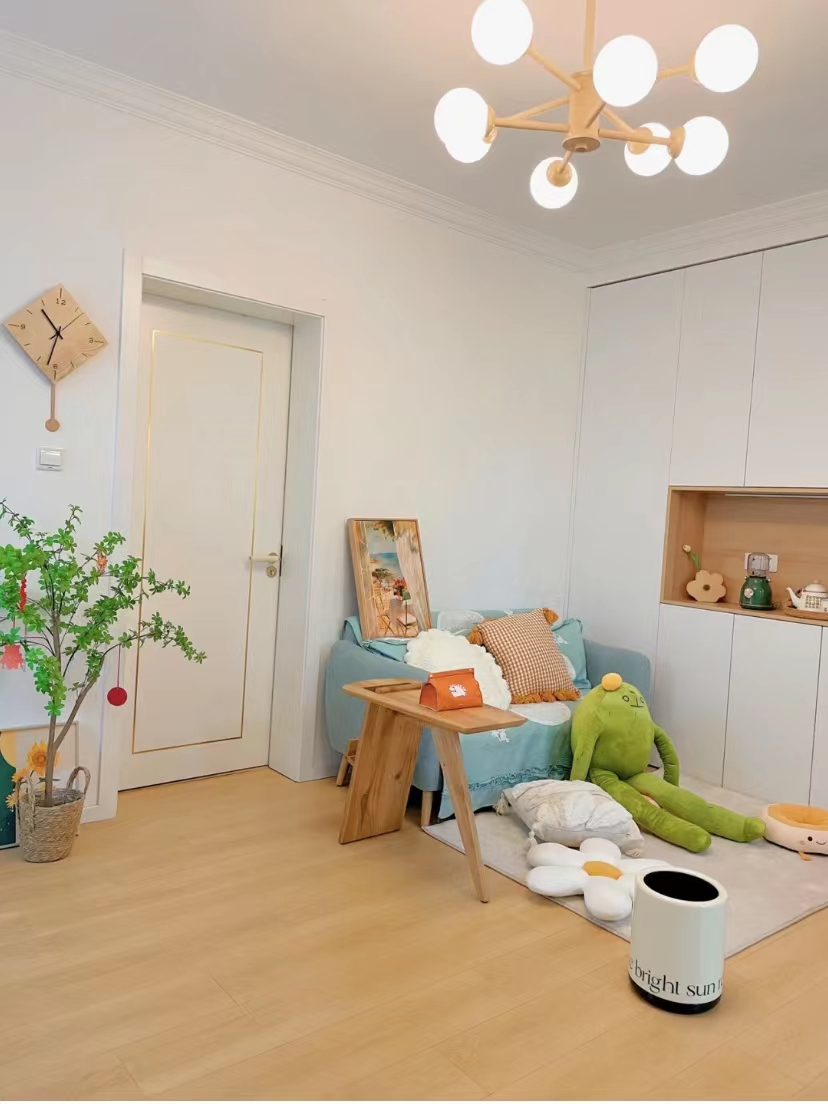
The small apartment house is not necessary for the hidden design of the wall door hole. The sofa wall removes the door hole of the master bedroom. It is enough to simply place a double sofa.
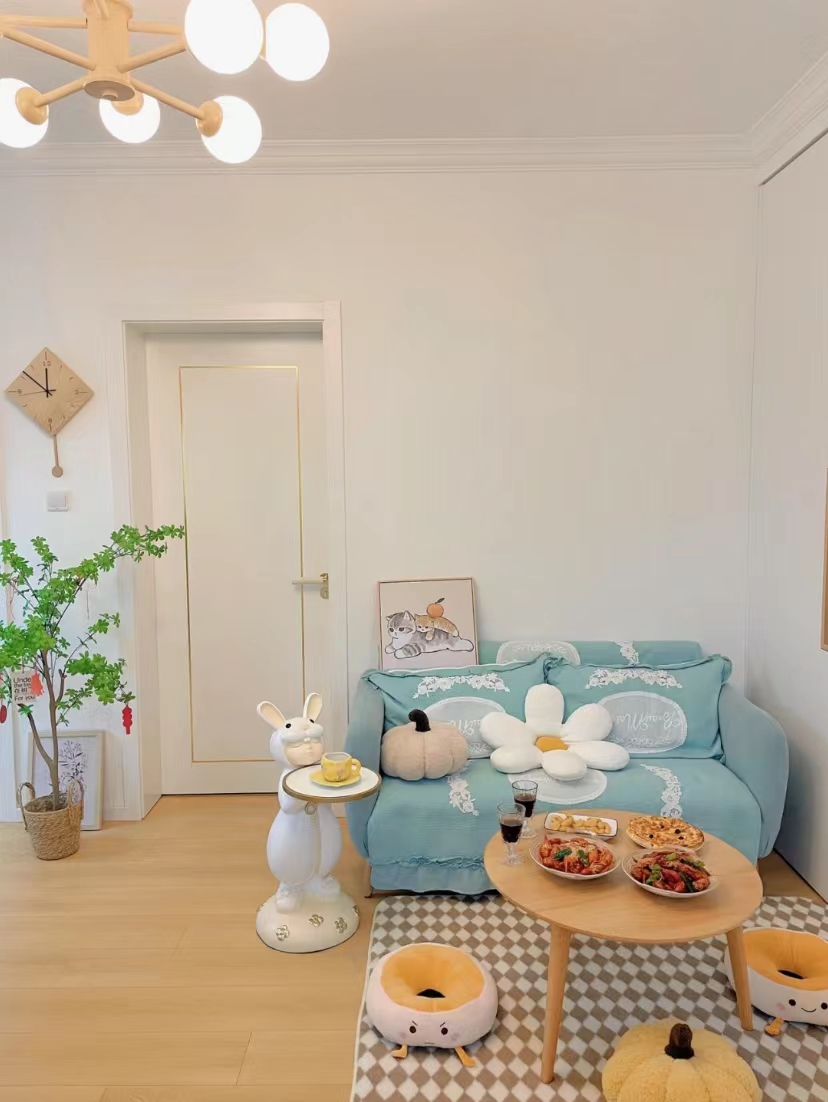
Occasionally I don't want to eat in the restaurant, or I can eat in the living room.
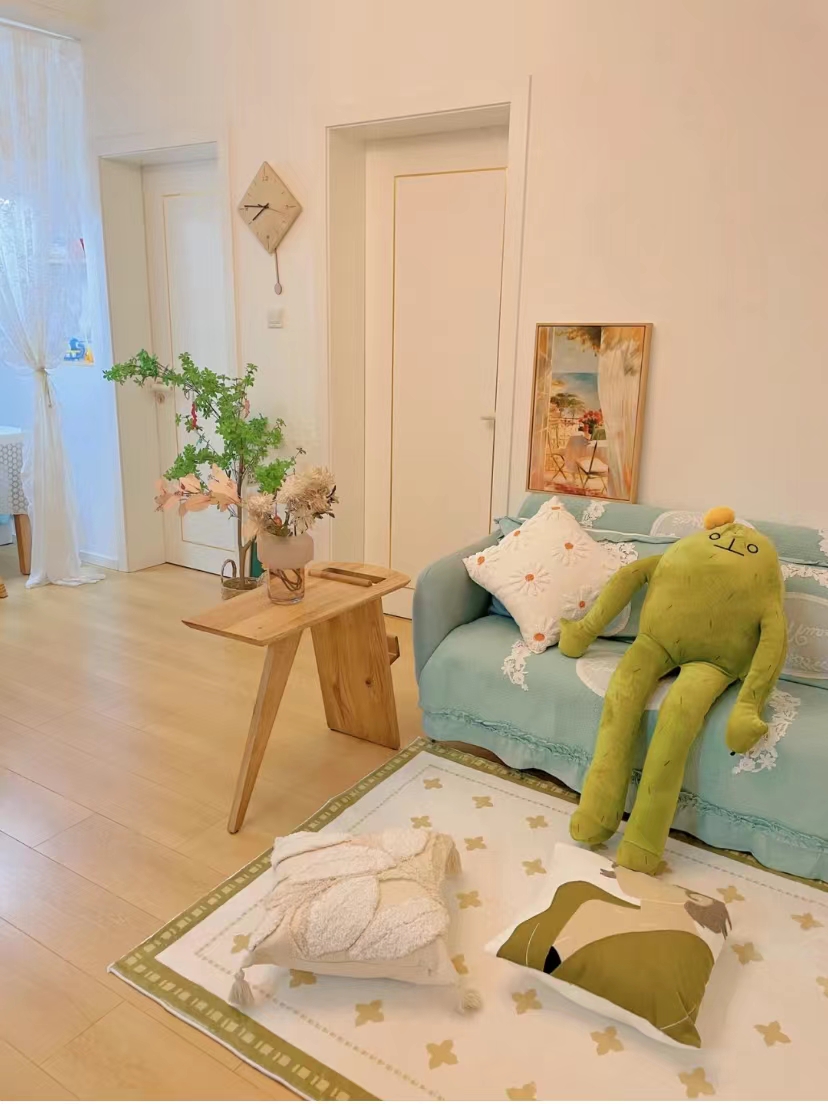
Use a small solid wood small side to replace the coffee table, place it on the side of the sofa, and place a bunch of dried flowers to make the living room look better.
Dining room
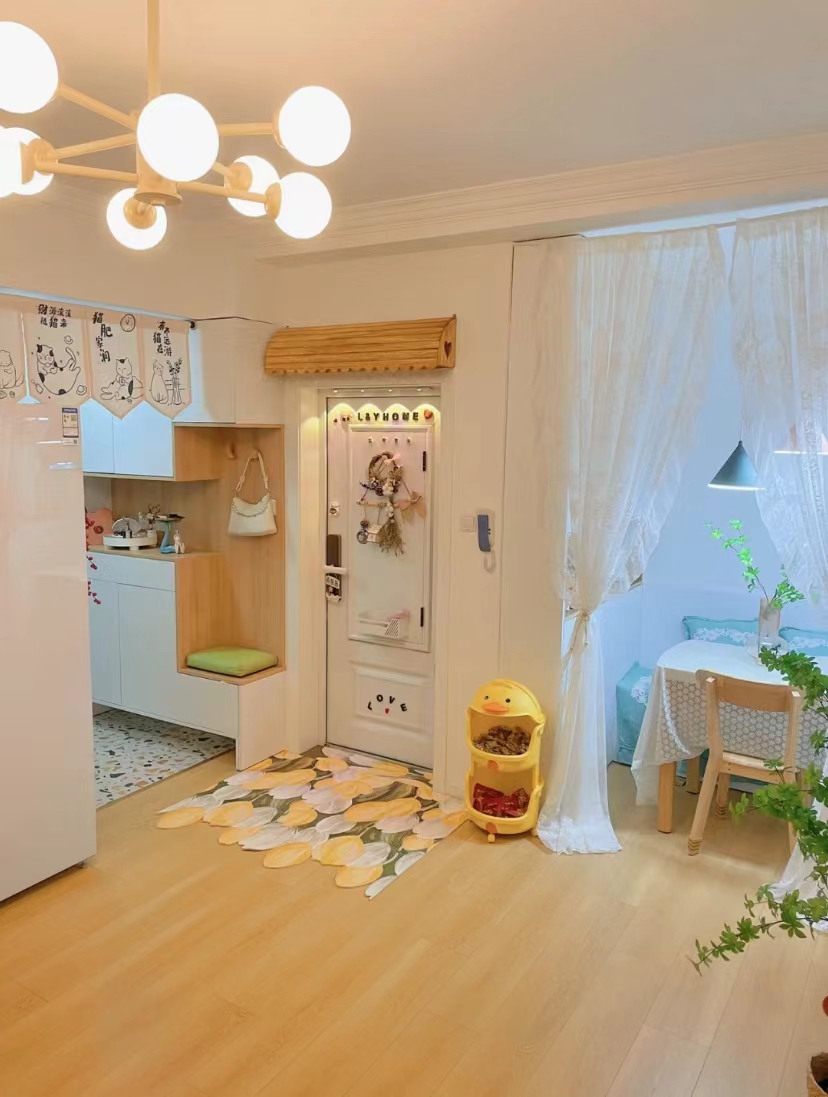
The left side of the door was originally a small storage room. It is now transformed into an open mini -small restaurant, so that small -sized houses can also have an independent restaurant.
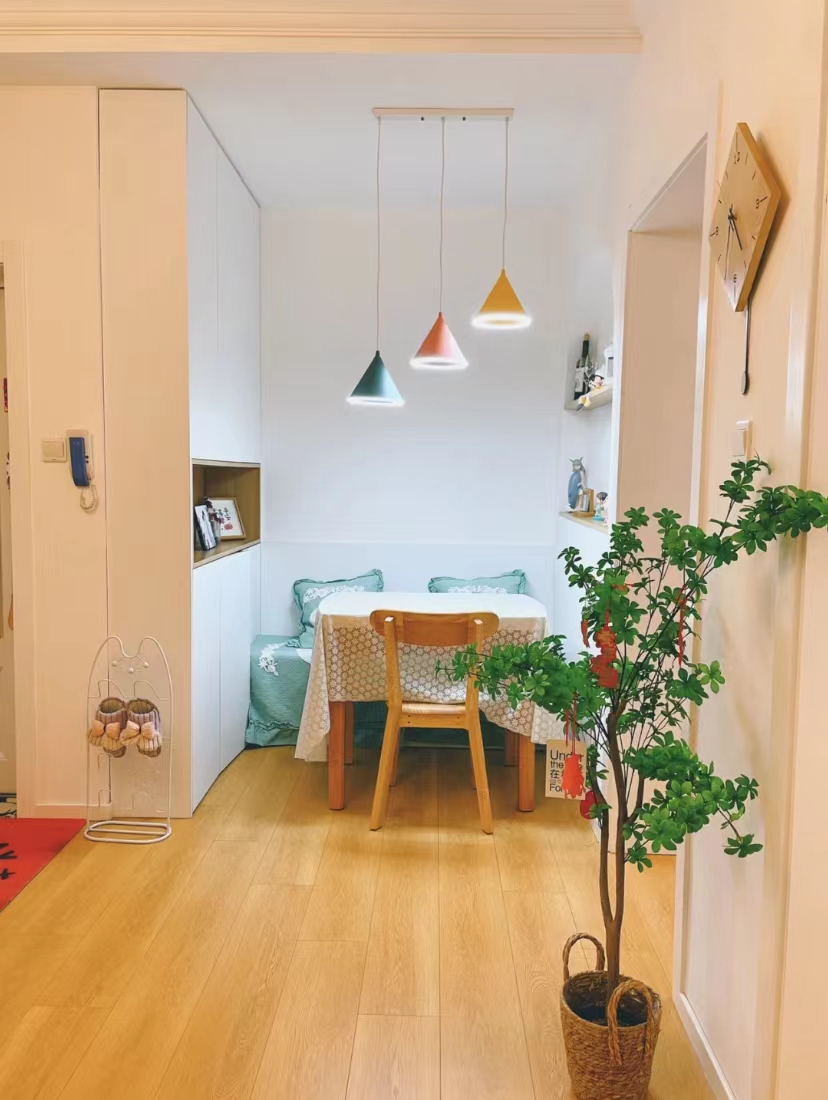
For small units with limited space, card seats can not only save space, but also meet simple storage needs. It is simply a small apartment savior.
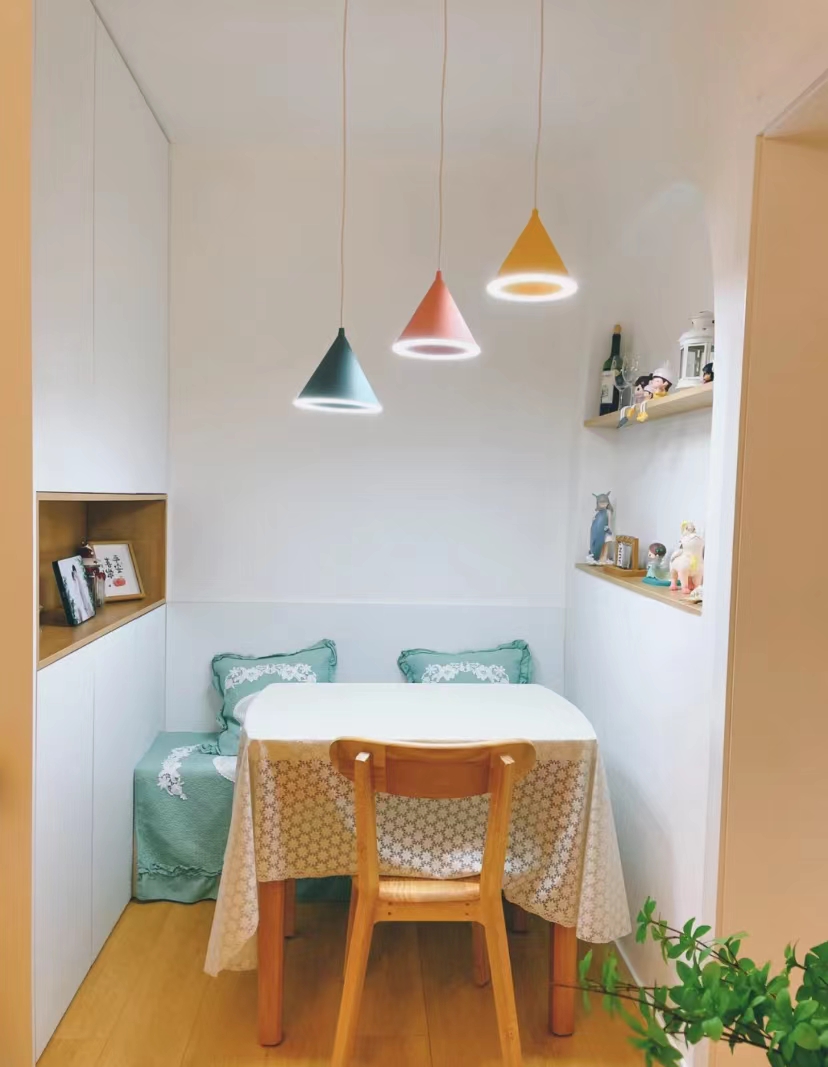
Don't look at the 2 -square -meter card restaurant small, and at the same time, six people have no problem to eat. Moreover, both sides of the restaurant have been used, and the storage ability is particularly strong.
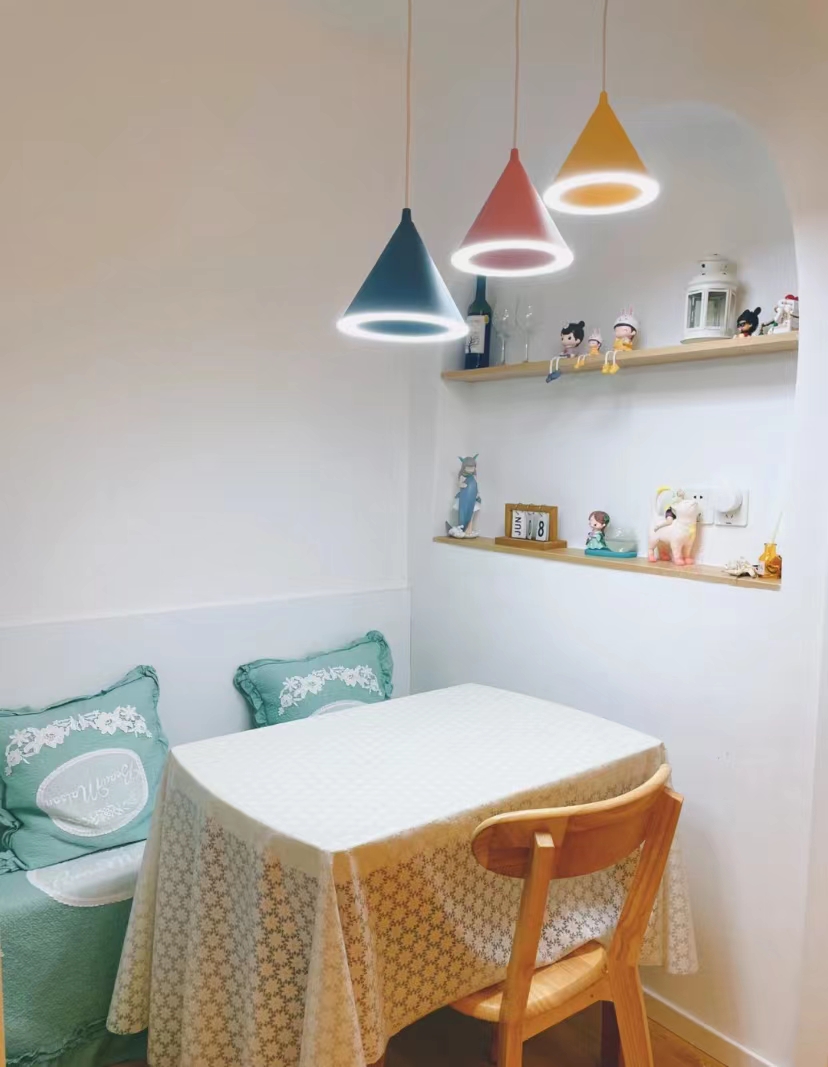
If the walls on both sides are made of cabinets, it will look a bit depressed. I simply pull out a small nicom on the wall and place the female lead's favorite dolls and decorations.
Master bedroom
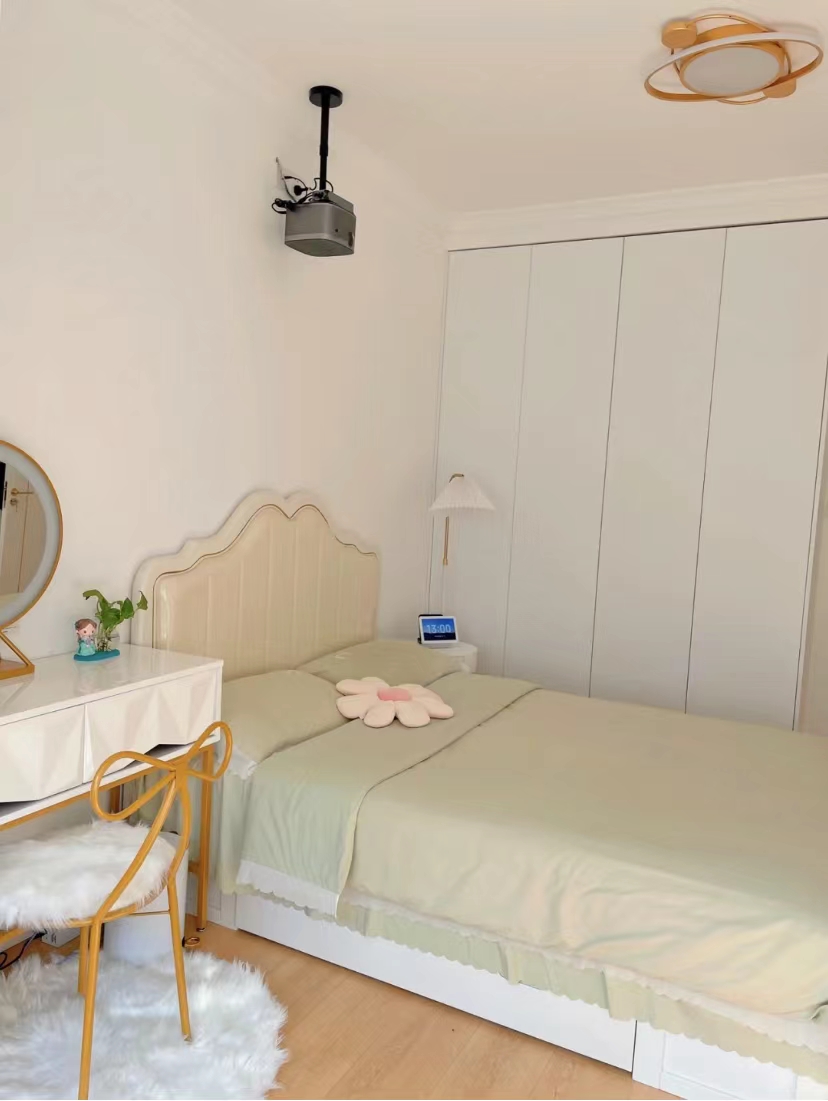
Because the master bedroom has to consider the teammate's check -in, the female lead obeyed the opinions of some teammates. From the effect of completion, it can be seen that when decoration, it is best to let teammates give opinions. For example, the projector on the top of the bed is made by teammates, and now it is ugly that can not be saved.
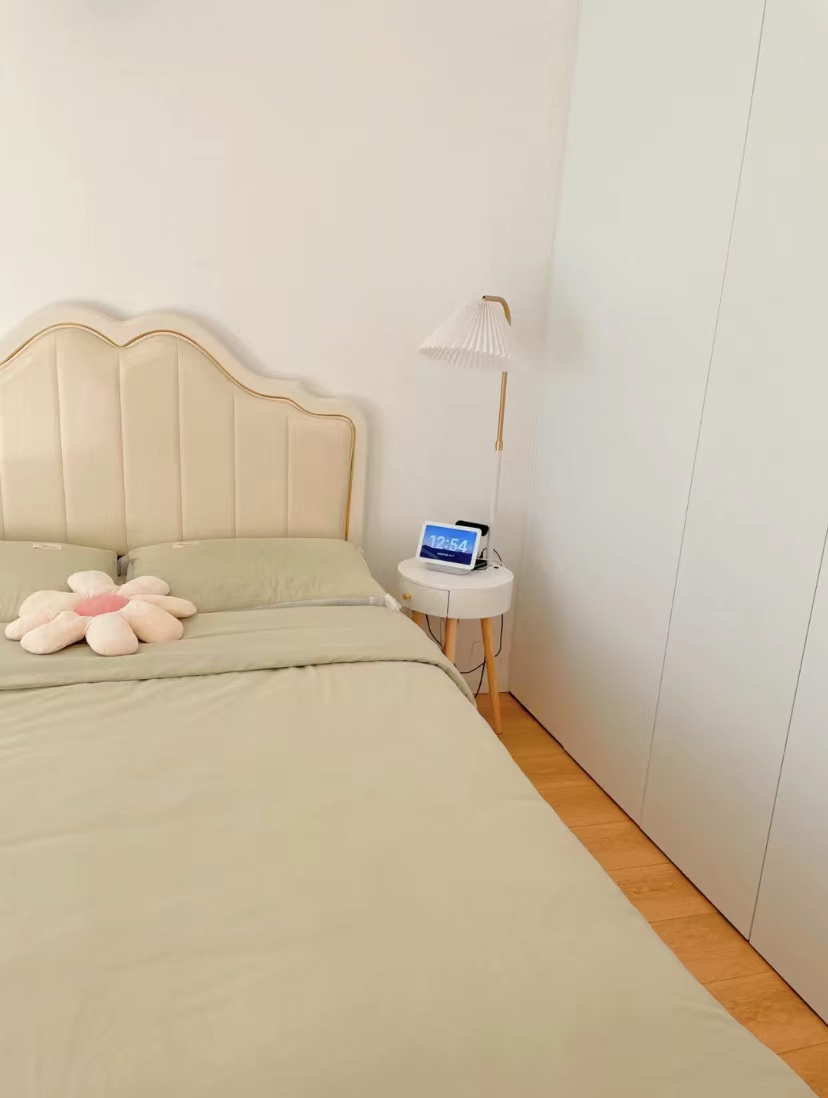
The floor lamp with a small drawer on the bedside is selected by the heroine. It is particularly small and has a lot of functions. It is very suitable for small -area bedrooms.
balcony
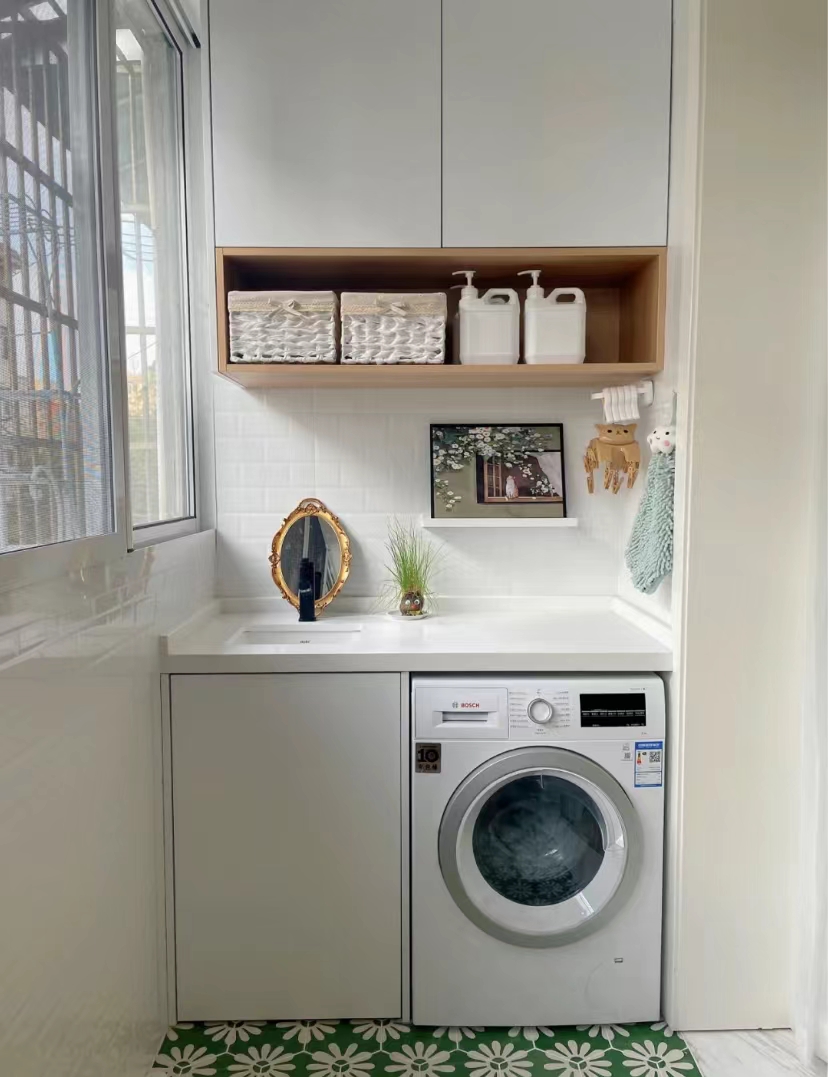
Customized the balcony washing wardrobe, and the hanging cabinet was made directly to the top, adding a storage storage space. The open laundry is designed with an open grid to put some commonly used things. The position of the washing machine was reserved on the right side of the washing cabinet.
Secondary
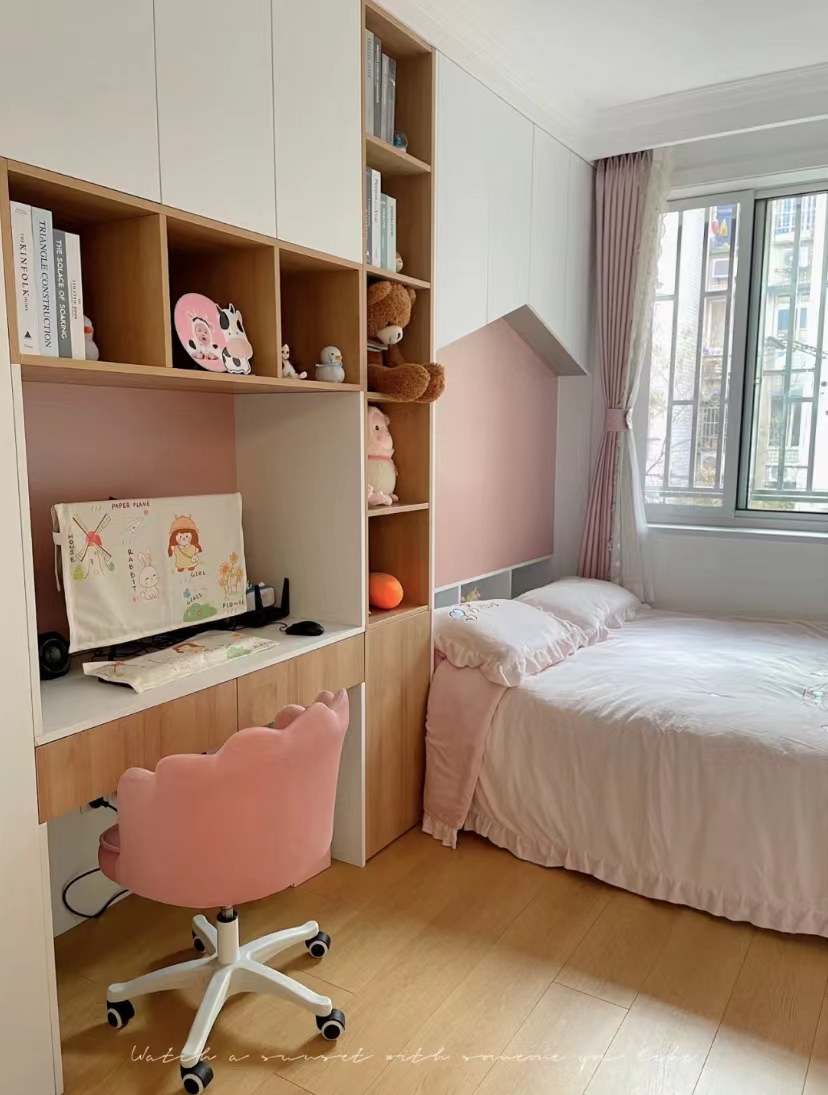
The pain of small units, the storage storage space is really limited. The small bedroom must arrange a tatami, which is really fragrant.
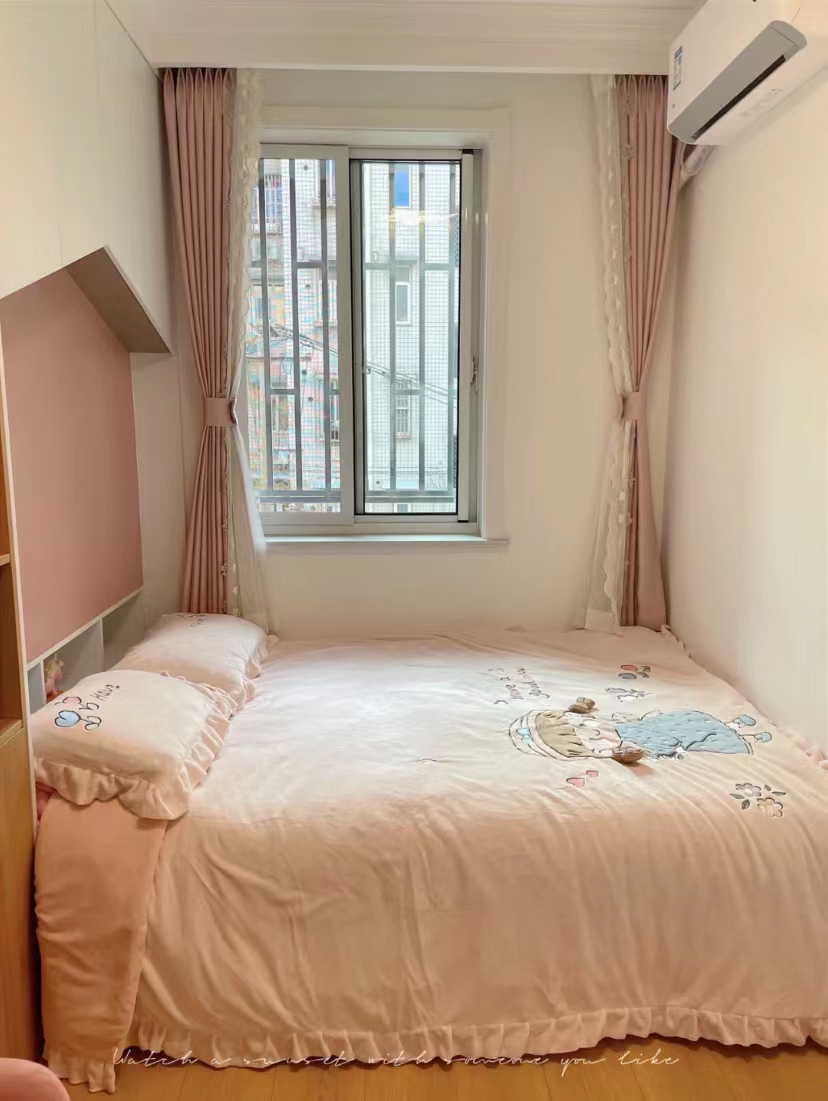
The tatami bed is 2.1m*1.5m high 40cm. The size of the tatami bed should be selected as the conventional size as much as possible. It is easier to choose bedding and mattress, otherwise it must be customized.The tatami bed is open. You can put some daily necessities and put some beautiful ornaments. At that time, it was not thoughtful. The open grid was a bit low, and it should be higher.There are alien cabinets above the tatami bed, putting some seasonal clothes and bedding.
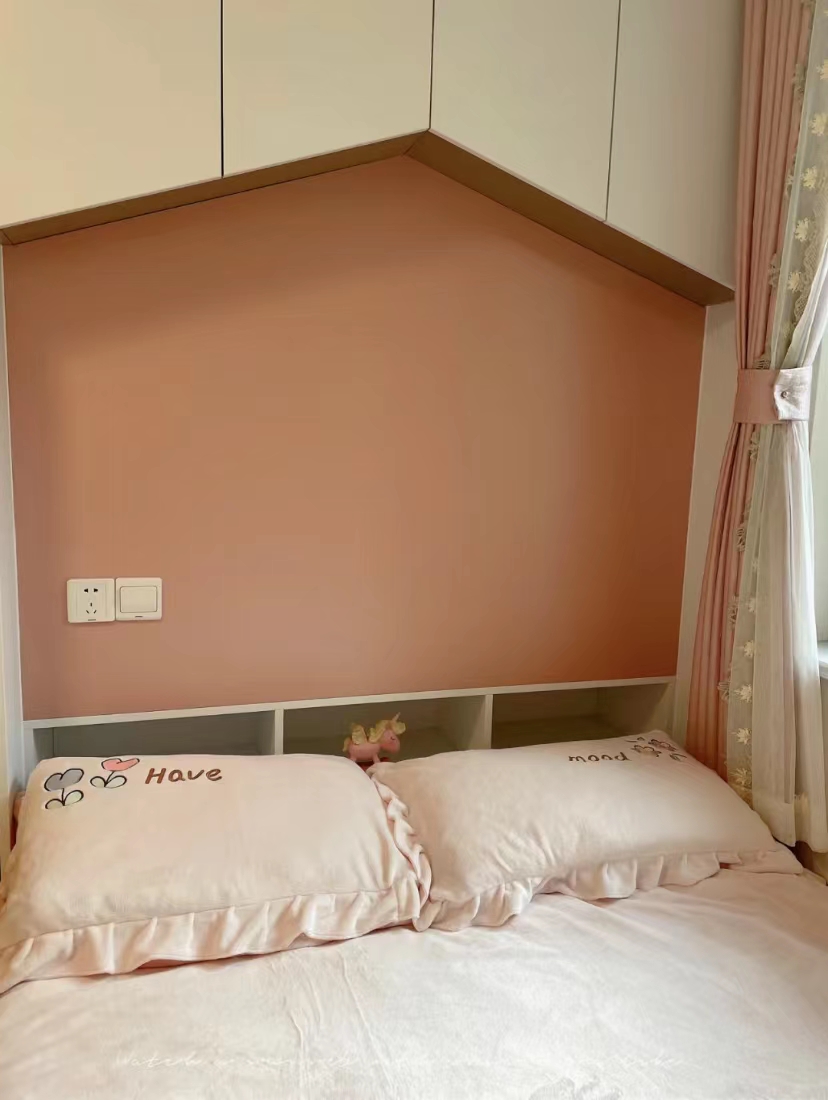
(The picture comes from the Internet, if there is any infringement, delete)
- END -
Sun Jiatan: 庆 Si Yanqing ~ Mingson Yaqu

Susi, commonly known as 民, is the first of the bombs, also known as the hundred -...
Today, the "Village Tour" rushes to the market to open the market. The four special exhibition areas of Xiantao are waiting for you to visit ...

July 8thJingchu Rural Cultural Tourism Festival series activitiesVillage Tour rush...