Beijing couples accidentally inherited the ancestral house of 80 square meters, and the limit was transformed into a 160 -square -meter mountain view room
Author:One Time:2022.08.02
The post -90s husband and wife Wang Meichao and Song Shuai
They grew up in the small mountain village in the suburbs of Beijing,
I miss and love mountain village life.
In 2019, they accidentally inherited a dilapidated courtyard in their hometown,
Come out for many years of work savings for transformation,
Want to create a party for family and friends.
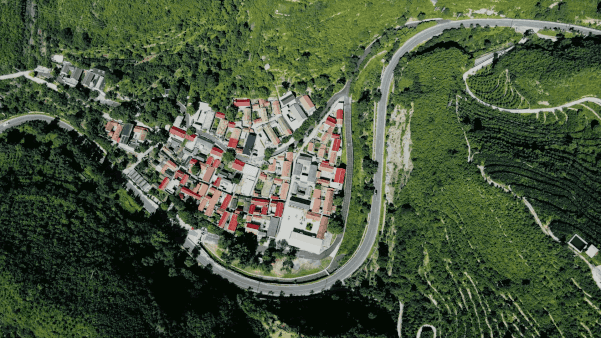
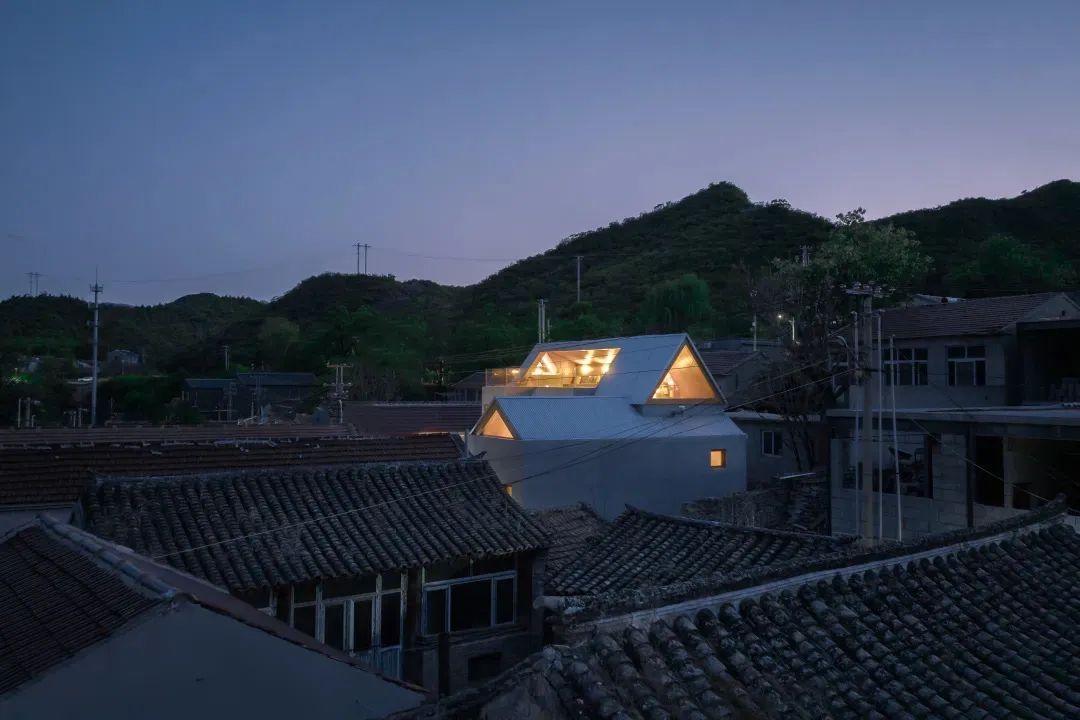
▲
The small courtyard is located in the valley surrounded by the green mountains
The small courtyard is located in a valley village in the belly of Taihang Mountain,
Although the green mountains are surrounded, the field of vision is very poor,
Designer Cheng has to let the building grow up--
"个" a new "house" in the original volume.
After the transformation, the lowest point of this village, the lowest point in the village,
You can see the widest mountain view,
The content of 160M² on the occupation of 80M²:
Three bedrooms with independent bathroom,
With a large public space that integrates audio -visual, dining and kitchen.
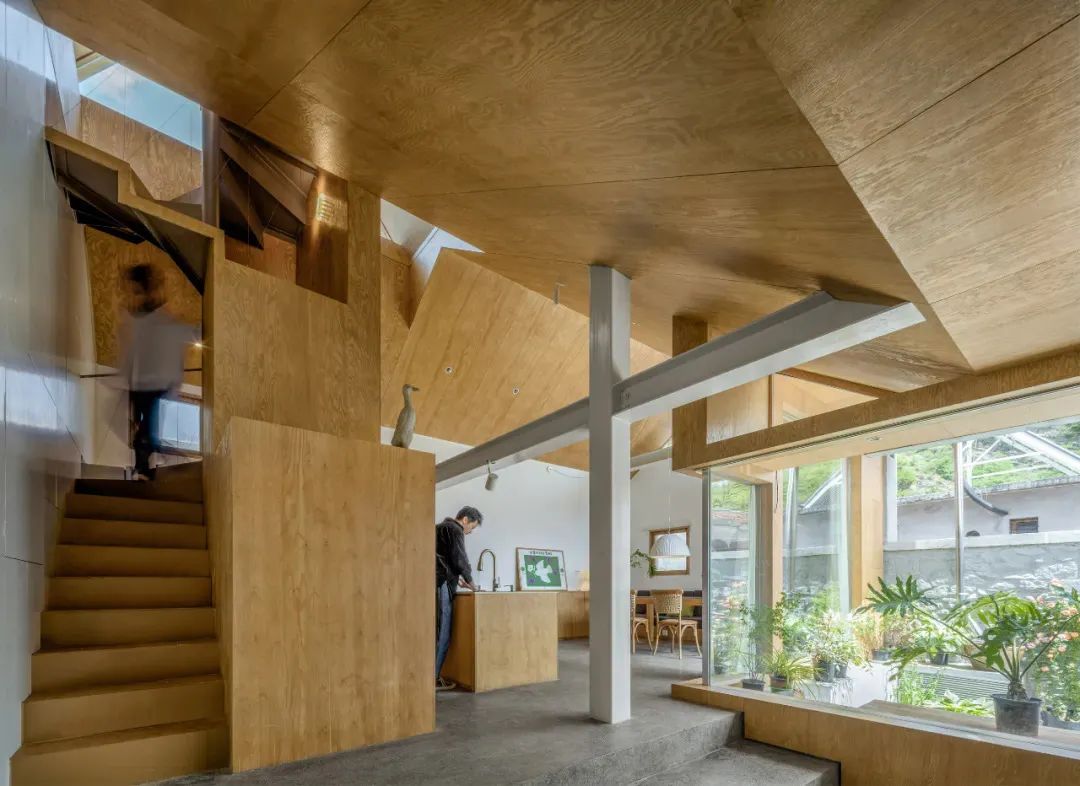
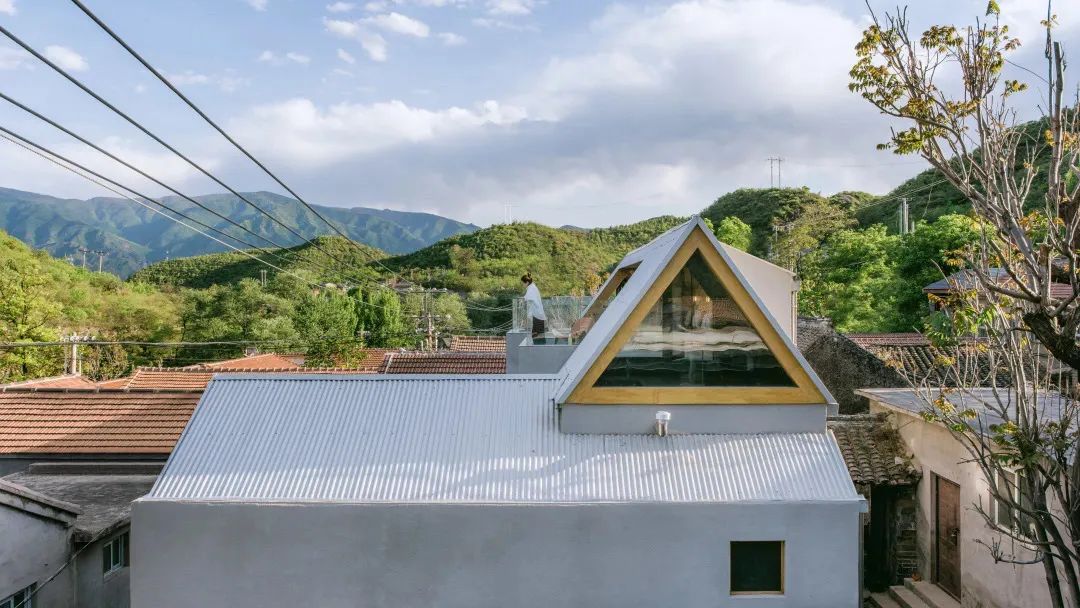
"The villagers always feel that going out,
Buying a house in the city is the best way to buy a house,
We also hope to bring a good living experience back to the village,
Make the village better and better. "
In July, an ideal mountain residence visited Wang Meichao and Song Shuai.
Written article: Zhu Yuru
Responsible editor: Chen Ziwen



▲
The beautiful Super and Song Shuai in the village
Wang Meichao and Song Shuai met in college. Both of them were born in the small mountain village in the western suburbs of Beijing. Similar growth experiences let them take a picture.
"Our memories of the village are particularly beautiful: climbing all kinds of hilltops with friends, playing sand, catching dragonflies, and water in the river. ","
When falling in love, Song Shuai often brought a super -superior back to the village, the parents who accompanied him in his hometown, chatted with the villagers, and went to the ground to pick fresh fruits and vegetables. "The feeling of familiarity is like returning to childhood. I particularly like it. The only thing is the inconvenience of the living conditions," the chanting said.
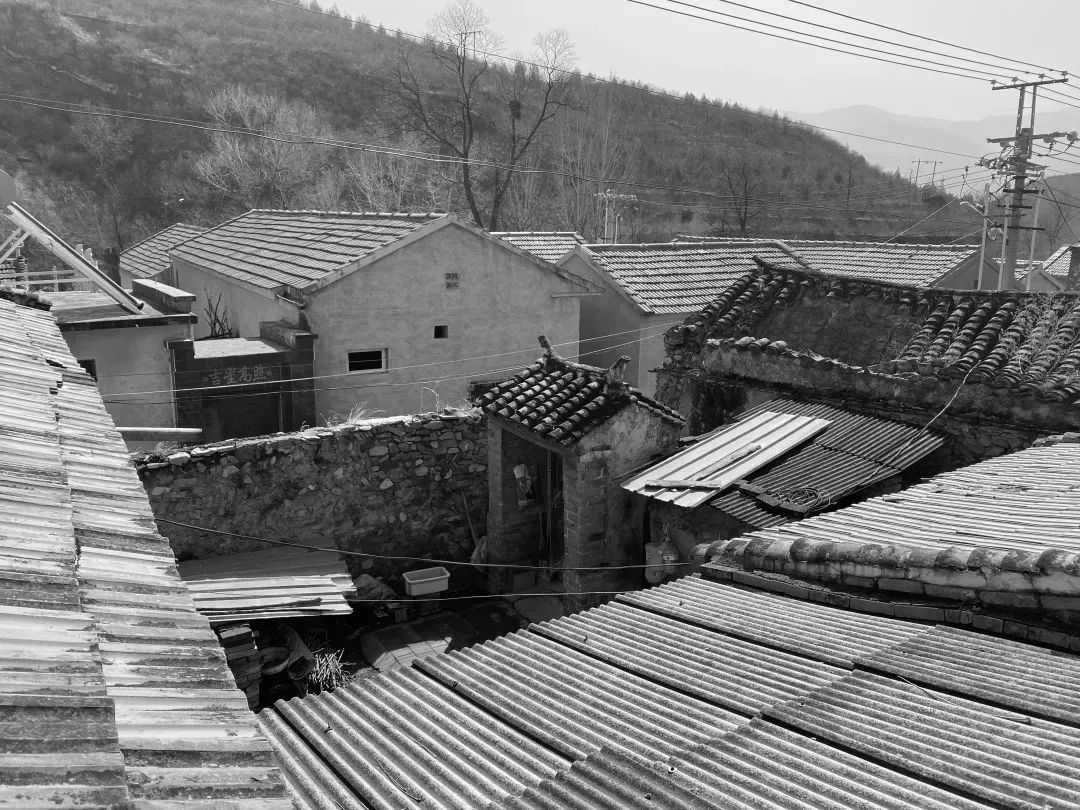
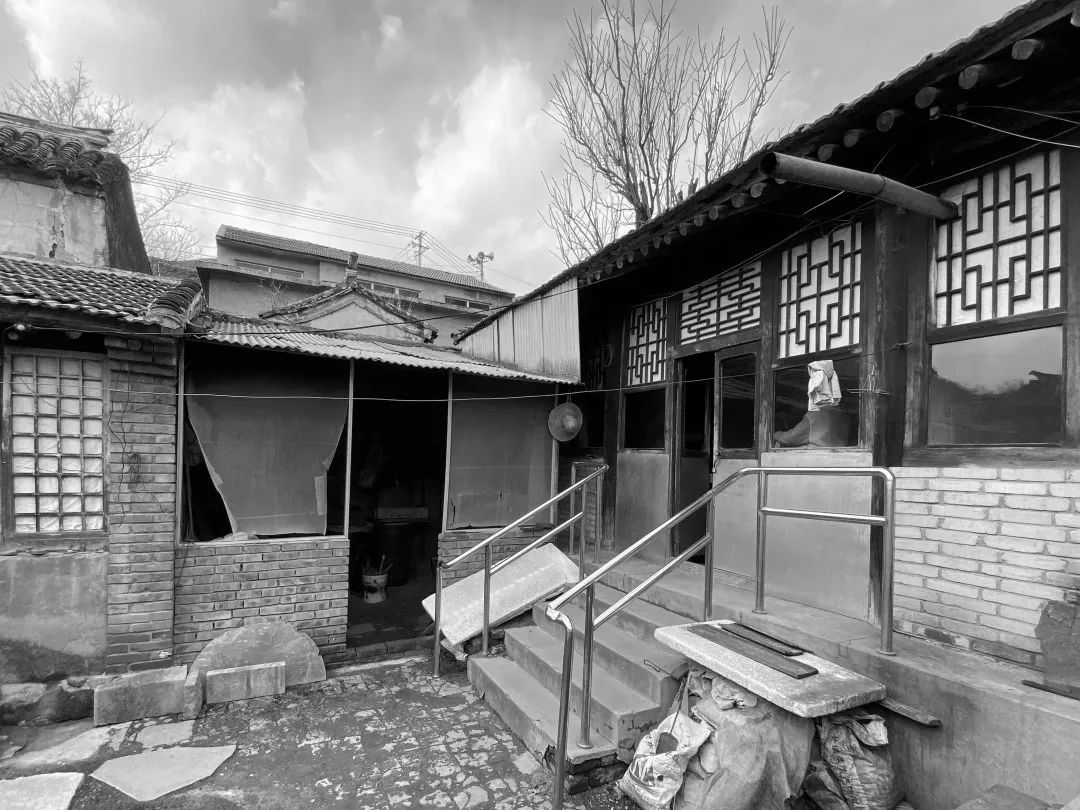
▲
The original appearance of the small courtyard
Song Shuai's family is about 100m 大, and the real house covers only about 80M², and is compressed to narrow, and there is a small courtyard of 4m × 5M. Regardless of the indoor or the courtyard, it feels crowded and closed. The house is used with stone, the doors and windows are wooden structures, the windows are paste, and the wind is freezing in winter.
"Because of the great changes in the house when they were young, their houses have always been the most broken in the village. This is also the original intention we want to transform well."
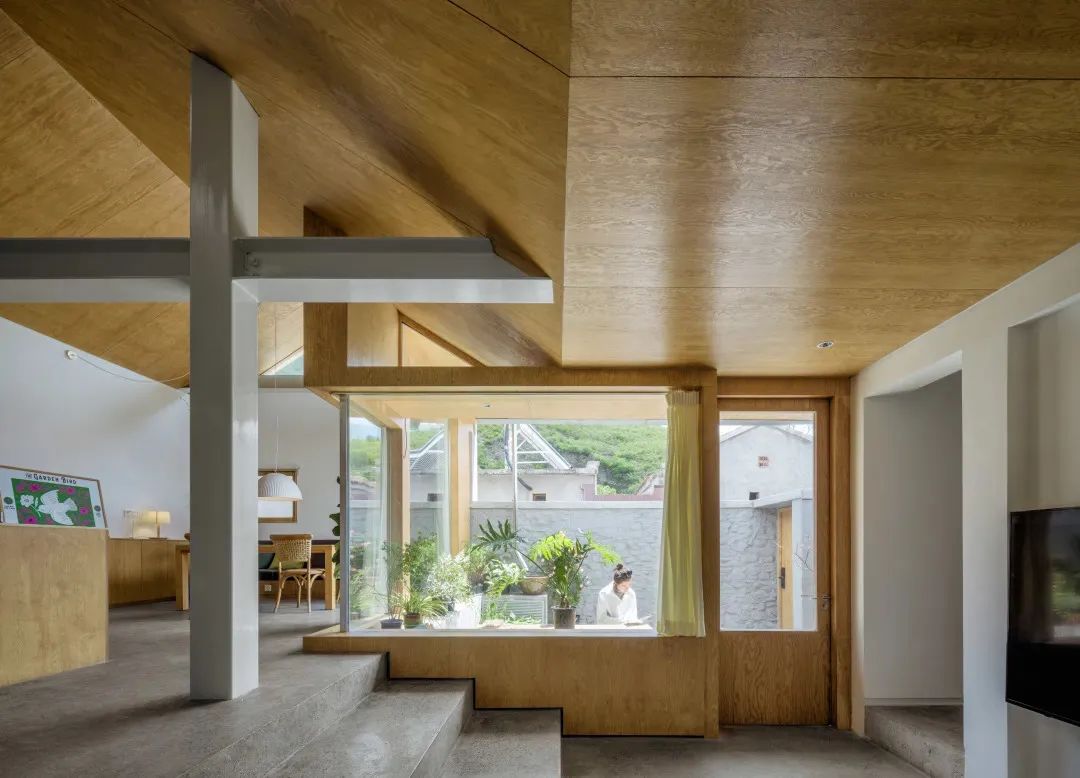
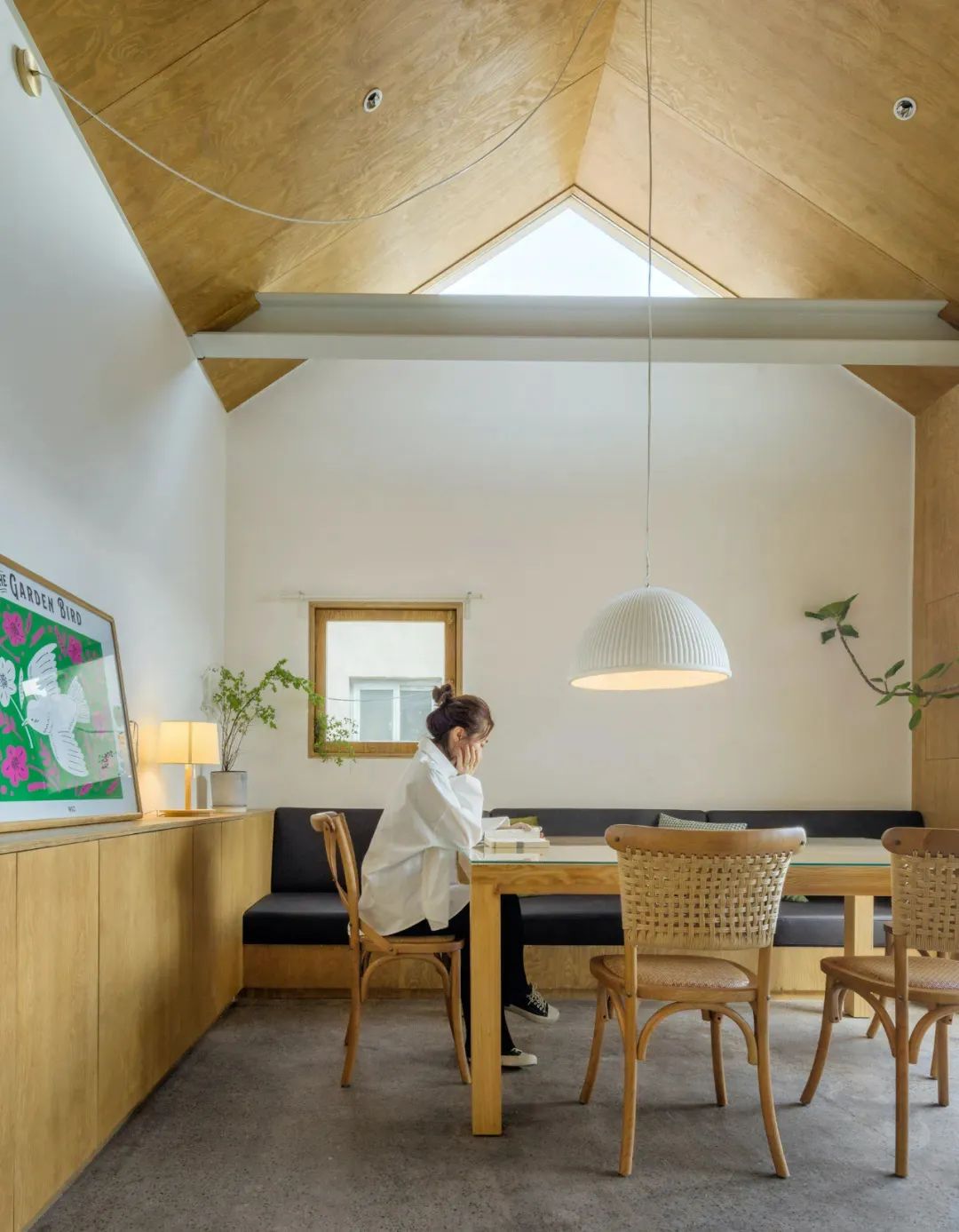
▲
Courtyard after reconstruction
In 2019, Song Shuai's father died, his mother remarried, and the courtyard came out. The two decided to take out the savings of work over the past few years and make up for the cost of renovation.
"At the beginning, parents also advised us that just simply renovated like other villagers, why bother to do it. But we have always been particularly firm and hope to build an ideal mountain residence with a comfortable scale and view of the scenery. About the good memory and wish of home. "


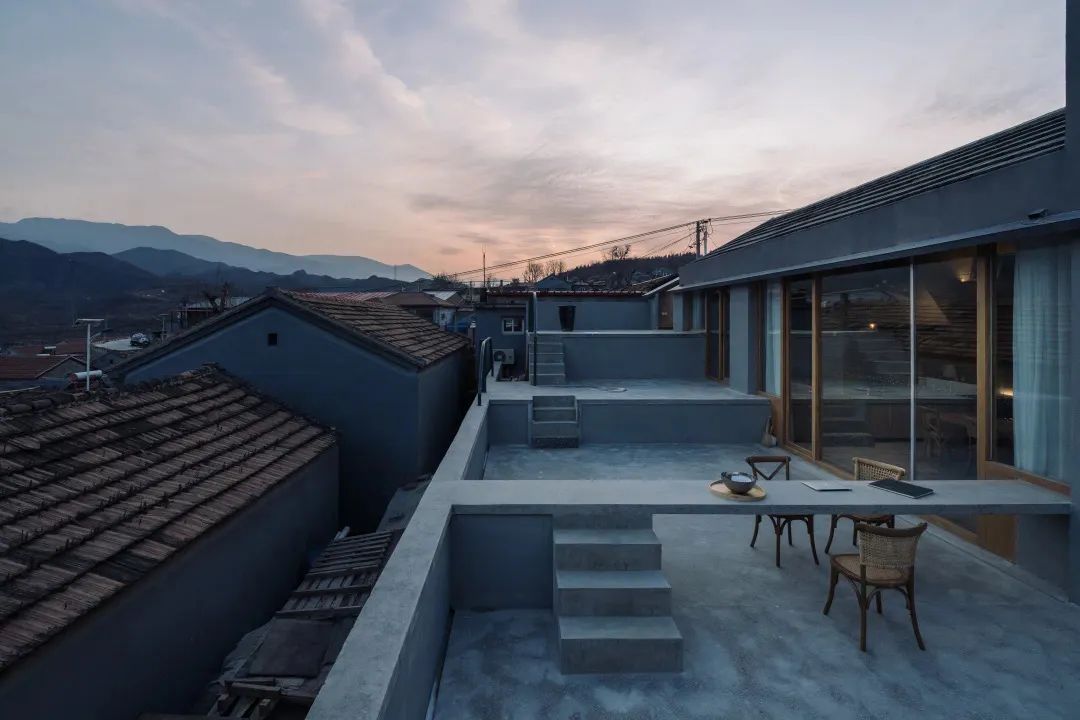
▲
Cheng Zhi designed the "House on the stage" in the nearby village, and the couple liked them very much after giving up.
In 2021, the couple found the straight set of old houses in the mountain village in Jingjiao. The two particularly liked the home on the stage he designed. Repeatedly entrusting that what he was looking forward to was the platform that could have a similar place to see the scenery at a high place.
"This is actually very difficult. The village itself is at the bottom of the two mountains, and this yard is at the lowest point in the entire village. Although it is surrounded by green mountains, it is difficult to feel the surrounding scenery. Only the dense roofs and a small piece of sky around, "Chengzhi recalled.
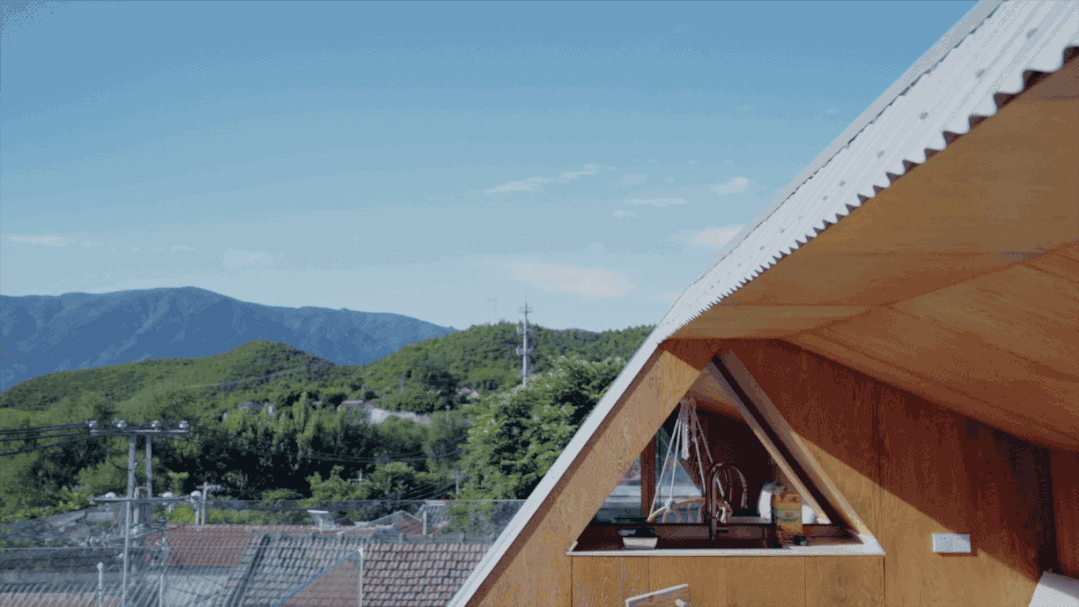

Only by letting the house grow up can people talk to the surrounding area and feel what the mountains are like.
"In a limited small place, how can you not violate your neighbors and get a good experience and let it grow up. This is a purpose of design."

▲
The process of "growing up" by the house
Initially, Cheng Zhi specially hoped that the old houses that could retain the brick and wood structure, set up a two -story new structure on the west side to be interspersed with old houses. However, in this way, the indoor space was cut very finely, as if living in the gap between the Liangzhu Forest, so he had to stop, but he still retained some original stones as the courtyard wall.
After removing the old house, Cheng Zhi set up a new house with a completely consistent volume in his original location. The steel structure was lightly built to unify the entire building together.

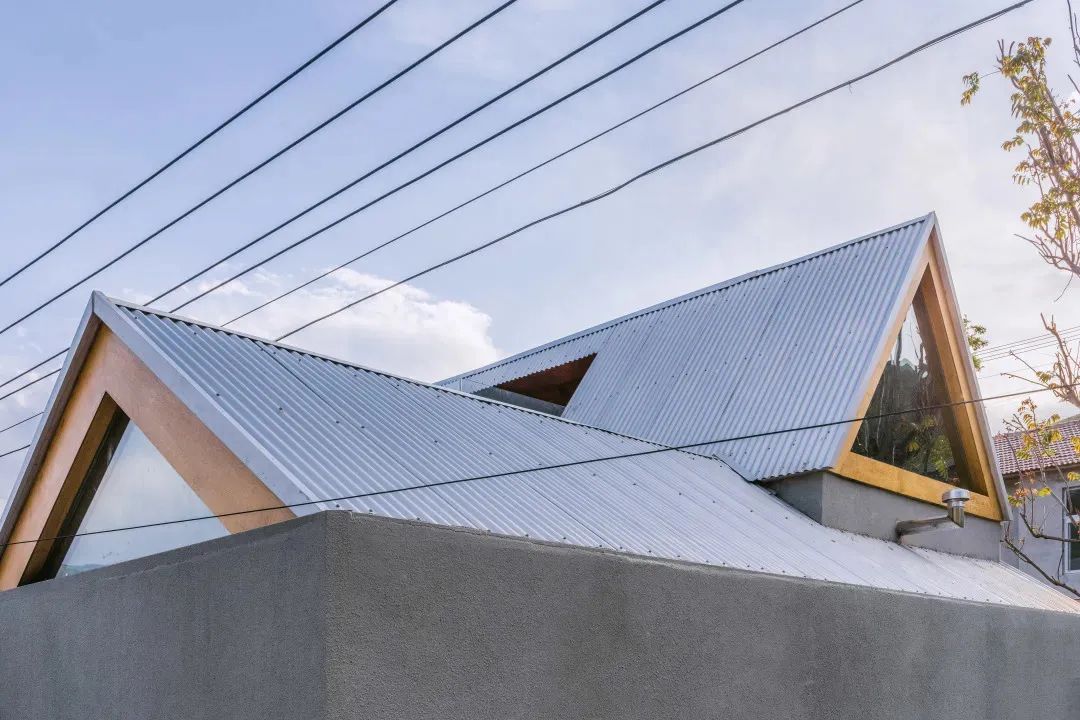
In this way, it seems that a house is on the other, and the two slope roofs are connected to each other to form a triangular space in a high place.
"Many villagers came to watch during the construction, especially curious: 'How did your house make, how did you grow like this?' I thought they would not accept it, but I did not expect that everyone liked it after building it. It became a scene in the village, "the chanting said.
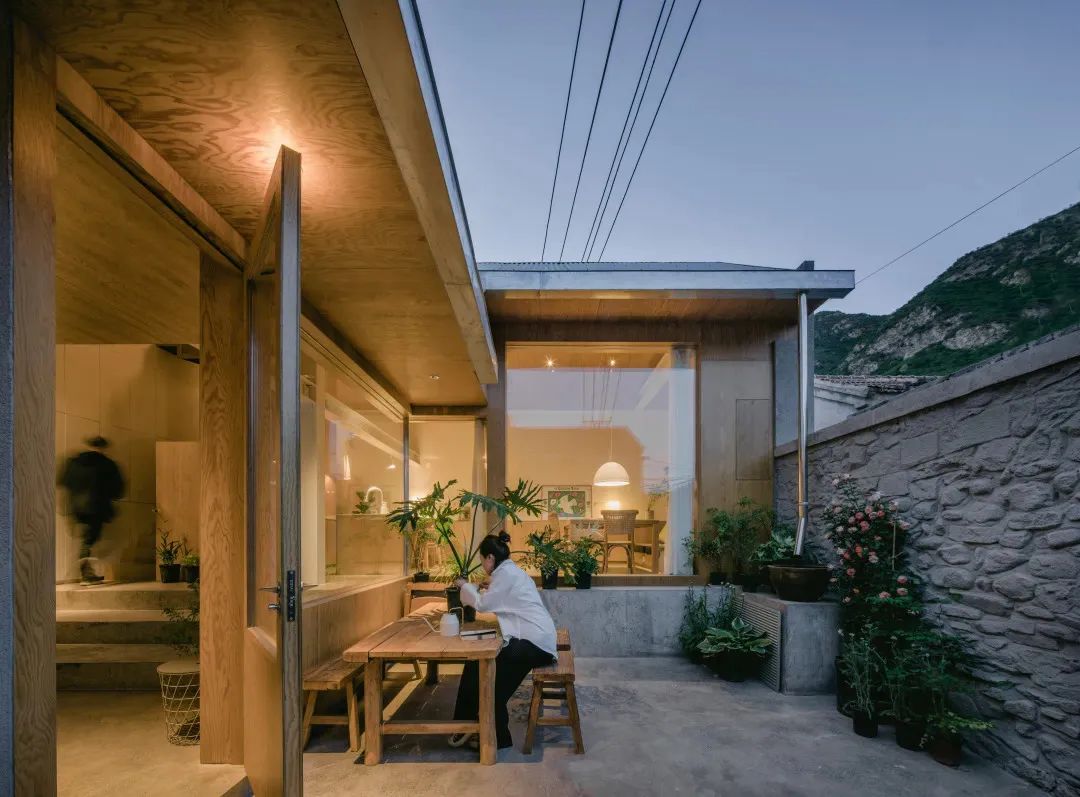
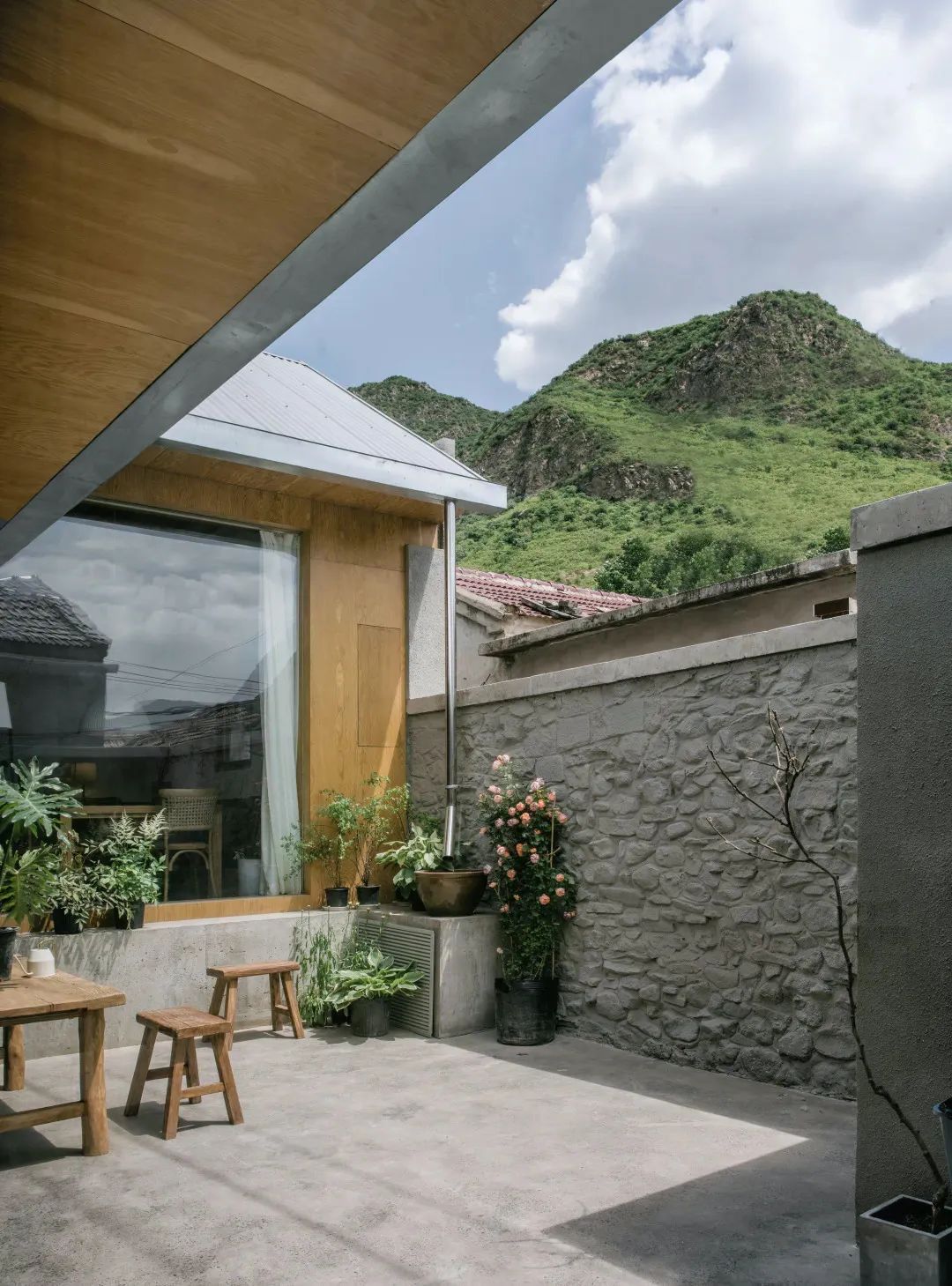
▲
The design of the slope roof, there is no obstruction in the middle and upper part of the personality
However, the house does not seem abrupt in the village. "The slope roof, one is the architectural form of the local residential house, and the other is also showing a backward gesture. When you look up, there will be no behemoth."
This is why the reconstructed yard is exactly the same as the original area, but the feel is much widening.
Cheng Zhi felt that this house was a bit like a prosthetic limb. He lifted people from the valley and looked higher and farther.

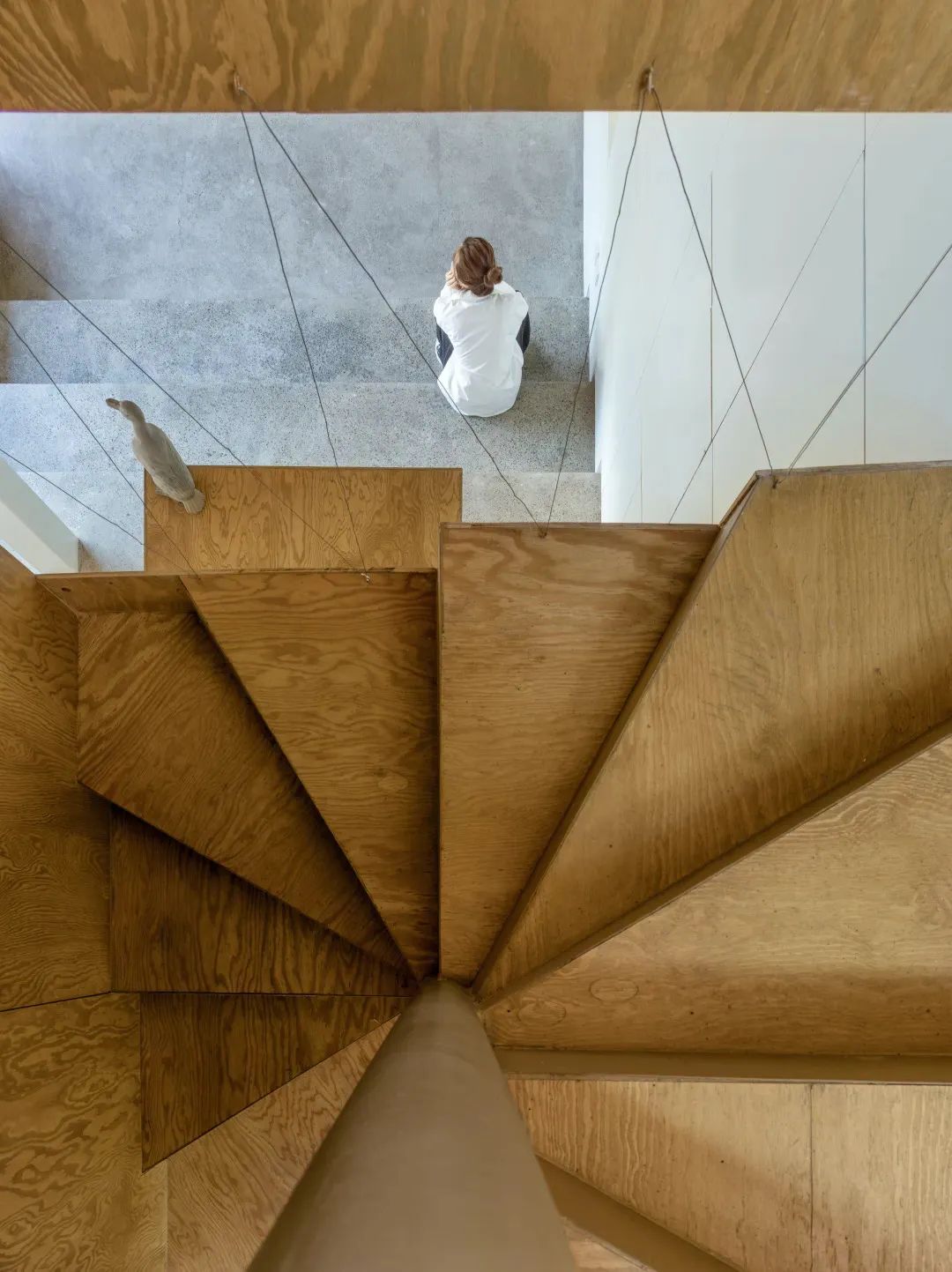
As a meeting place for family and friends, public space is important: one is the first -floor audio and video area and kitchen space, and the other is the terrace on the third floor, with a layer of bedroom in the middle. Therefore, in such a small plot, Cheng Zhi did an anti -routine thing: sacrificing part of the space, set up two independent stairs -one was the conventional on the first floor, but only three bedrooms were connected to the second floor, but only three bedrooms were connected to three bedrooms. The other one directly connects the terrace on the first floor and the third floor. In this way, public and private spaces are completely separated.
▲

The two staircase structures indicate
"At first, I was worried that it would be too complicated, but it was really convenient to find it when it was really used. Especially when many people came, some people wanted to rest early. Play, "the beautiful Super said.
▲
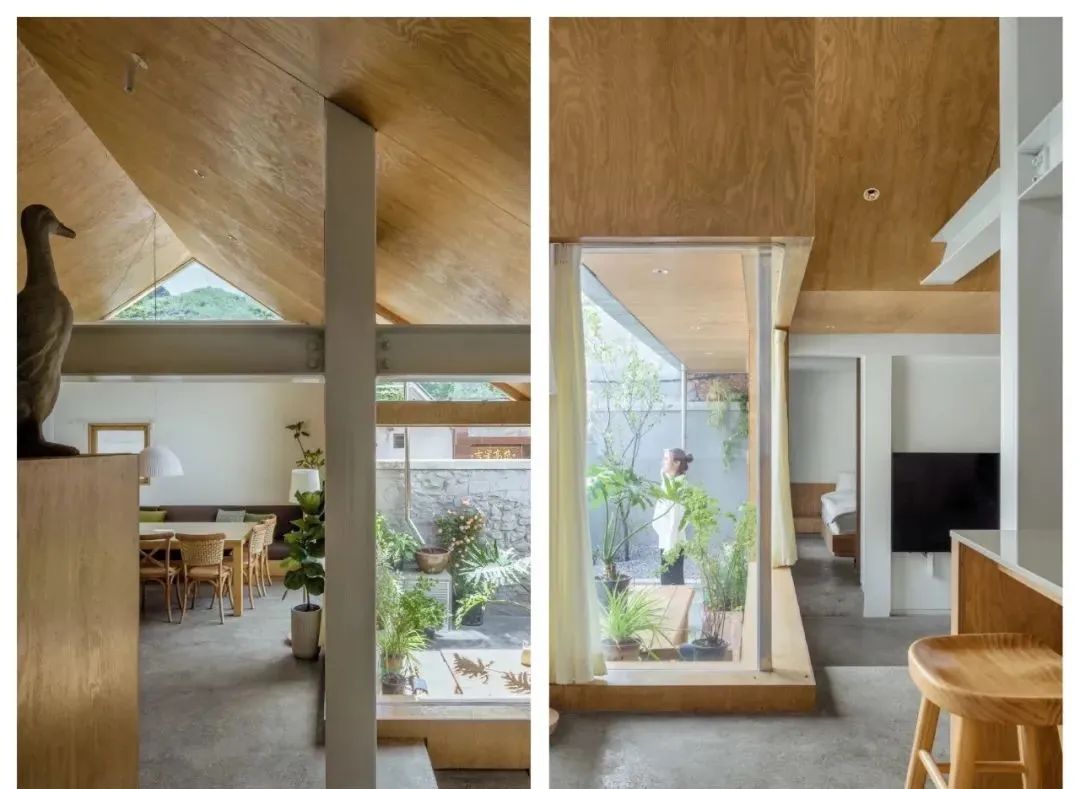
The exposed roof beam shows the original height of the western house. In addition, there is no obstruction in the space.
There are no partitions and doors between restaurants, kitchens, and audio -visual areas. Glass walls are also used between the yard, and the light is sufficient. "Therefore, although the area of each functional area is quite small, the feeling given is a transparent and wide whole."
▲
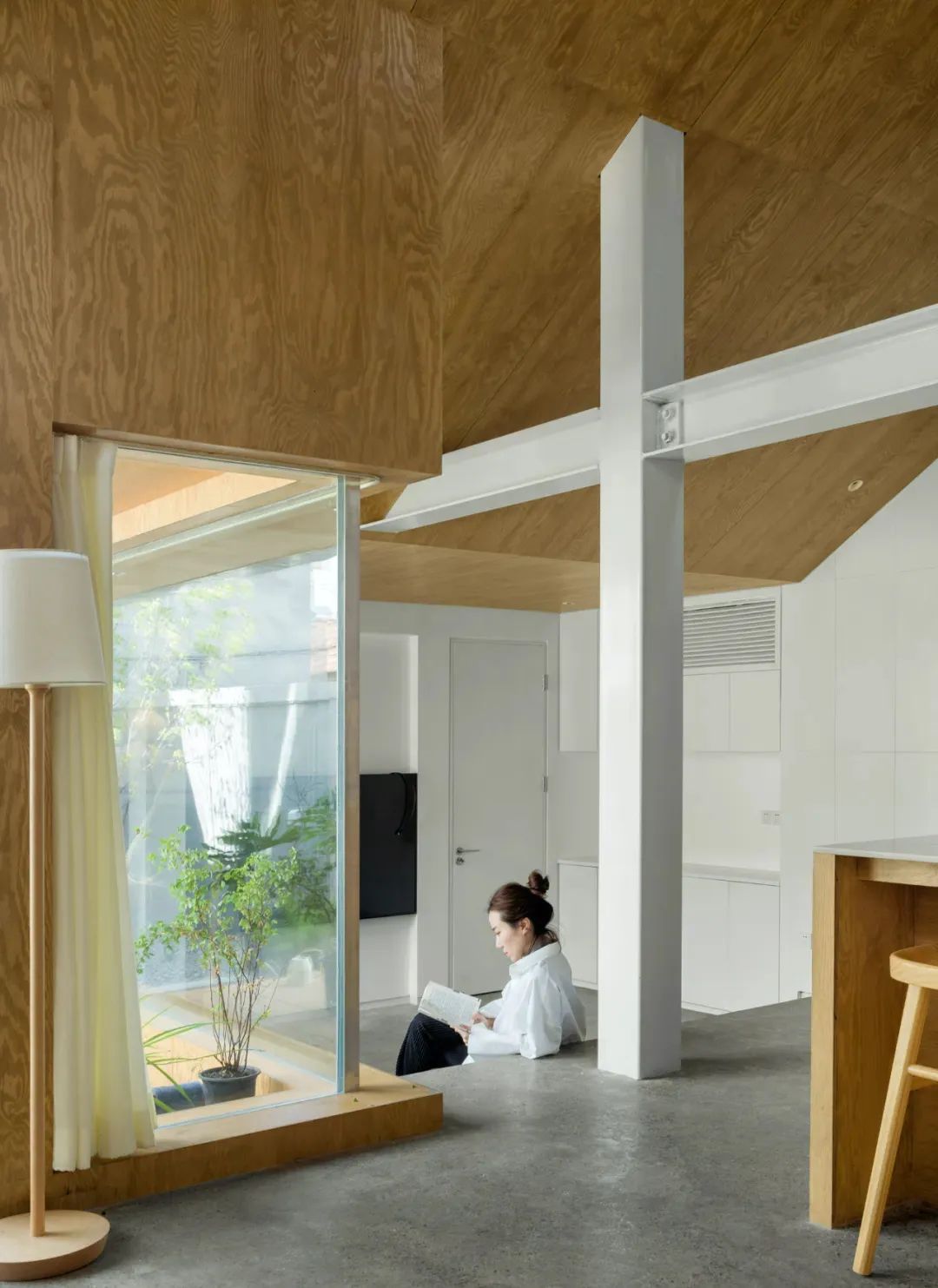
During the day, the beautiful super likes to sit on the "stepping" and read a book. This is very good for outdoor courtyard light.
There is a 70 cm height difference between the west side of the house and the north side of the house. Low seats, at night you can watch movies and sing K.
▲

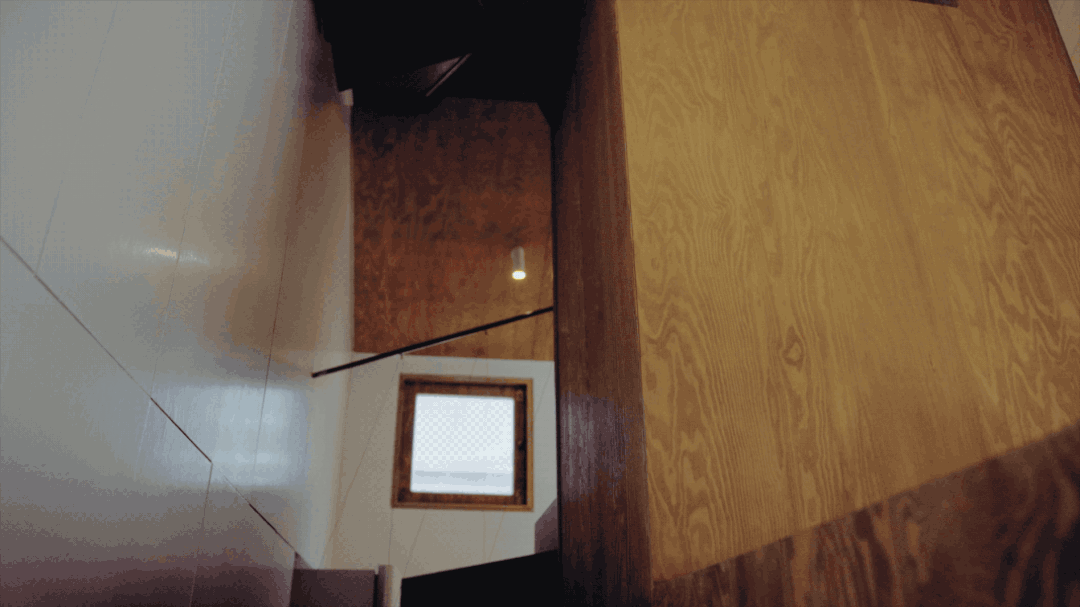
After the large rotating stairs are hidden in the kitchen, the built -in storage space
Corresponding to the height difference on the ground, the smallpox on the top extends down into a larger slope roof, guiding people to continue to go up, until the end of the kitchen, the large rotation stairs on the terrace extends upwards.
In the smallpox, the structure of the structure is made into a translucent opening as much as possible. You can also see the distant mountains outside the window inadvertently.
During the day, the light was introduced, and the light in the room could be shown out at night, especially when the sky was dark, the metal plate on the roof was cold, and the wooden board in the room reflected the warm light through the opening. Essence
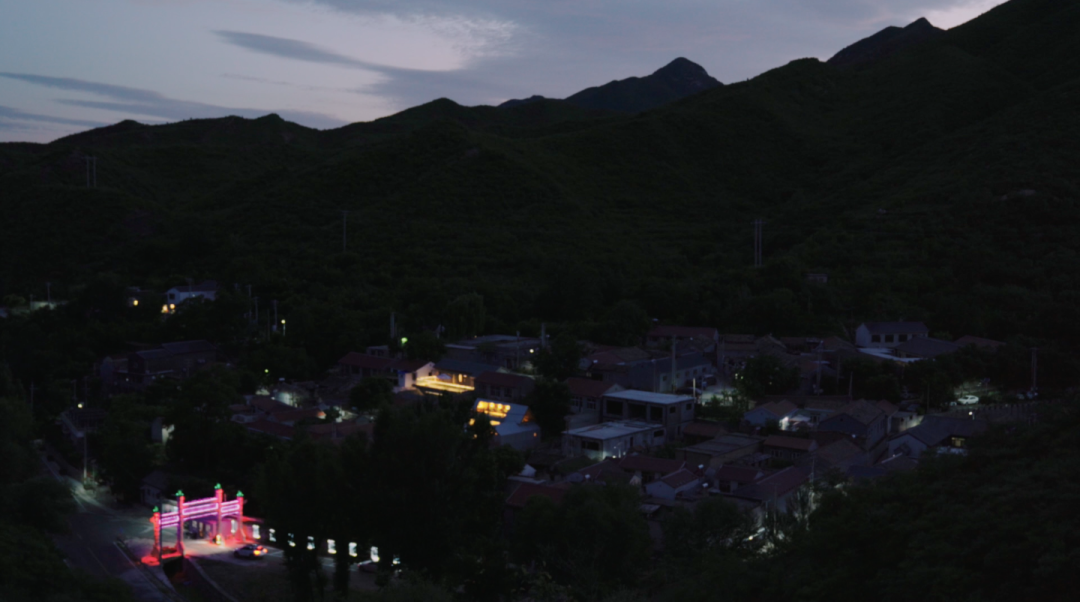
"In the end, a building filled with a particularly unobstructed building." Cheng Zhi explained.
Considering that there will be more people from the party, the couple hope to have three bedrooms with independent bathrooms, which is equivalent to stuffing the 160M² function zone into 80M².

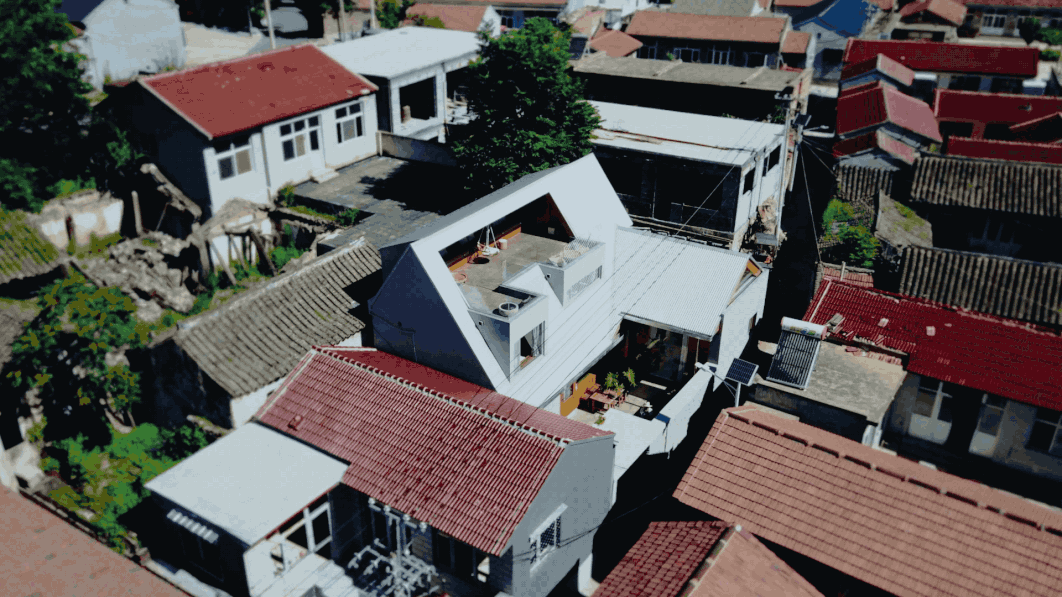
A sense of approximation of the limit is another feature of this house, and the experience is very interesting.
The large slope roof squeezes the second -floor bedroom very small, and can only grow two niche -like blocks to expand the corresponding position of the bed. "It's like sleeping old Beijing soil."


The increased block also expands the additional area to the terrace on the third floor, producing natural partitions, a piece of barbecue, a piece of tea, and a piece of observation platform.
Extreme operations saving area can be seen everywhere in the house.
▲

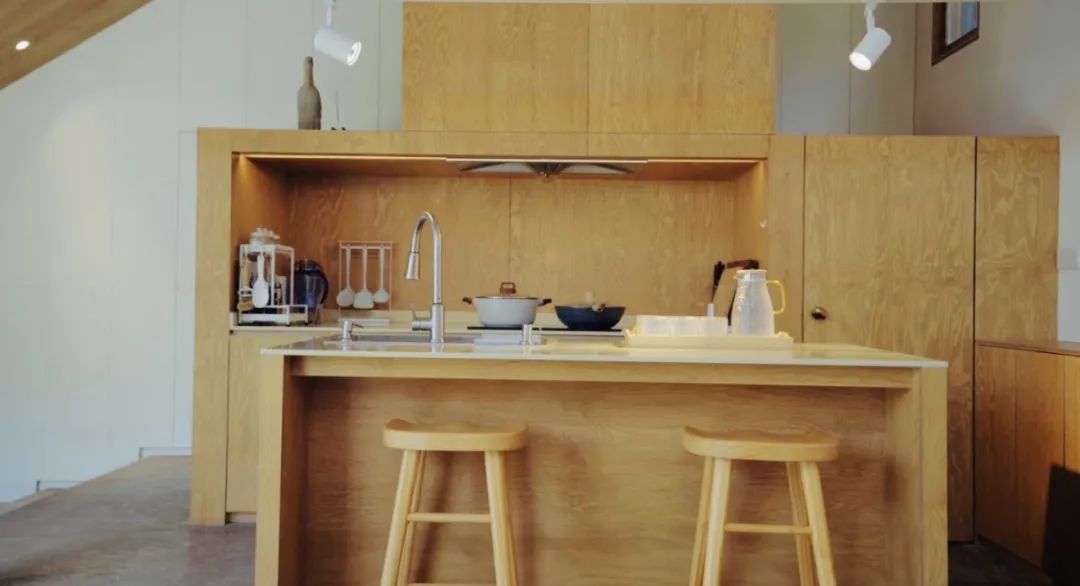
The small door next to the cooker leads the storage room hidden behind the rotating stairs
A small piece of space at the entrance of the staircase is used to make a washing area. The table is connected into a whole. The door is customized into an L -shaped. It happens that it is spacious and decent when it is opened.
The laundry room is integrated below the straight running stairs, and the storage room is hidden behind the rotating stairs ...
The two -slope roof and the high requirements of the village have caused the terrace to be a triangle with a very low space. Cheng Zhi seal the direction with bad scenery, make a long sofa, leaving only one view, more like a observation deck.

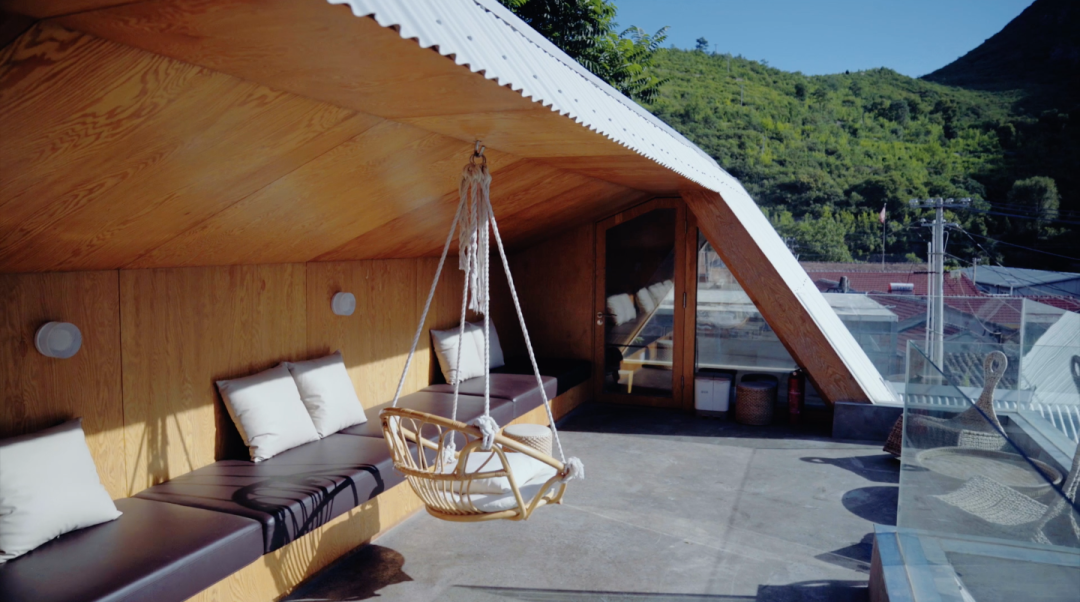
"We actually oppose this approach. I feel that the sense of oppression will be very strong, and the sight is not wide. But after the completion, it is the most surprising place. Its wrapping and privacy are very good. Come down, look at Yuanshan and the sky, "the beautiful Super said.
Cheng Zhi is also very satisfied with the terrace, especially when it rains. "People can't be wrapped in the rain, but they look at the clouds and mist in front of them, listening to the crackling rain, smell the smell of soil, as if they are in the rain again."
▲

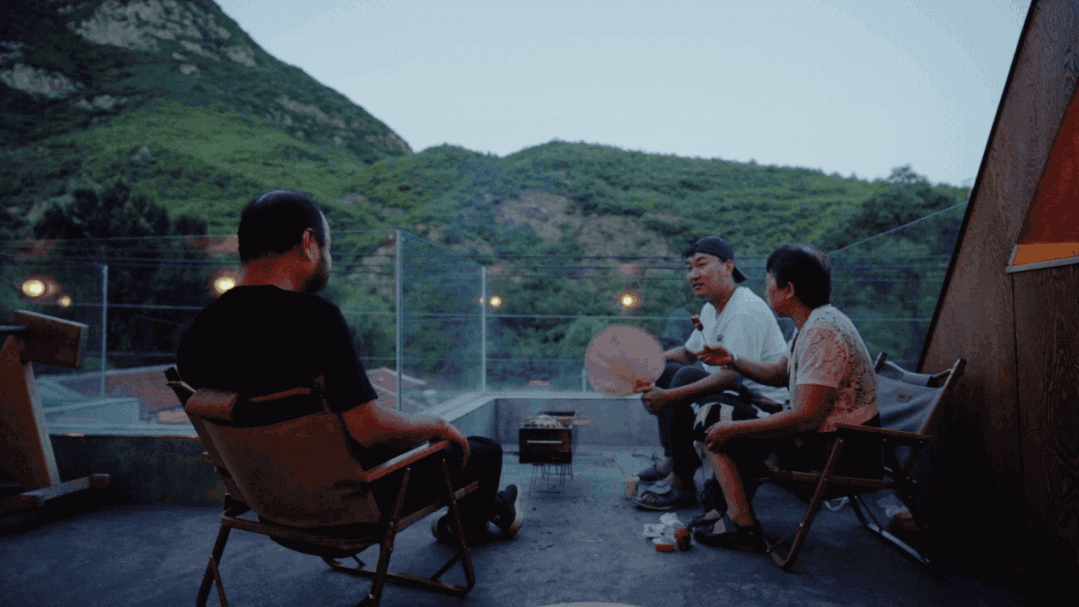
Song Shuai took his mother and friends to barbecue on the terrace
Song Shuai is a train driver. He usually works in the city. As long as you rest, you will bring your family and friends to the yard in the mountains: grill and drink on the terrace, drink tea and chat; ; The surrounding streams are particularly clear, catch some small fish and shrimp back to eat ...
The beautiful superior is now a freelance. He lives with her husband in a small apartment 64m² outside the Fifth Ring Road on weekdays. I like to run in the village. I will return for three or four days a week. As soon as she entered the village entrance, I saw Grandpa who was planting land and picked her fruit to eat. After a while, she met her grandma and bent.
"That feeling is really beautiful, unlike living buildings in the city, and neighbors may not even nod."
▲

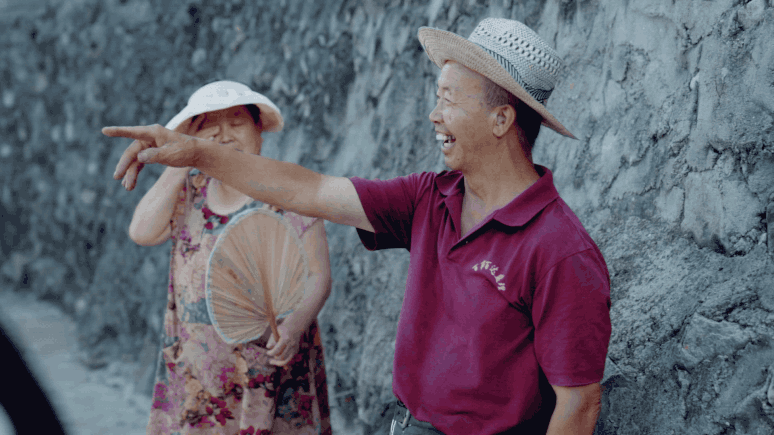
The couple returned to the village, and the villagers they met all the way to talk about it for a long time
Most young people in the village went to work in the city. After the young couple returned, the old people were particularly happy. "The circle of their lives is the village. In fact, they are particularly eager to contact the younger generation. Listen to them all kinds of things outside, or teach them to use their mobile phones."
The life of Shancun also has a clearer plan for the future development of the Me Chao. "Having resigned from state -owned enterprises 2 years ago, I hope to do something I really like."
▲
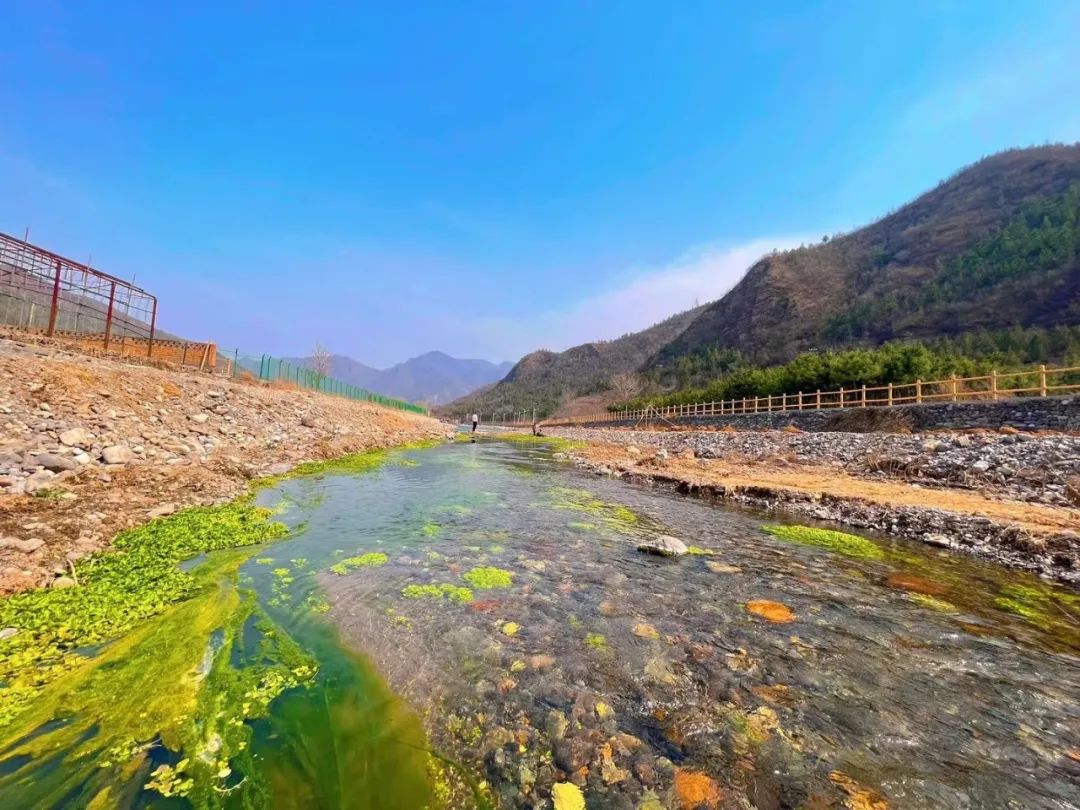

Life after returning to the village
"In the past six months back to the village, I found that many valuable resources in the countryside have been wasted. Everyone keeps a large yard and has several acres of land, but they are all old and do not know how to use it. Many are all. Planting some fruits and fruits, so that I ca n’t eat more, it ’s a pity. It’ s a pity. I hope to help you push these resources outward through your own online knowledge. "
When the couple built a house, they were at the epidemic. Various materials increased their prices and their budgets were tight. The villagers, including the family of the two, do not understand: everyone goes to buy a house in the city, and is a chance. Why do you spend so much money back to the village to build a house?
After the house was made, everyone's attitude had a big turn of 180 degrees, and everyone felt good -looking and comfortable.
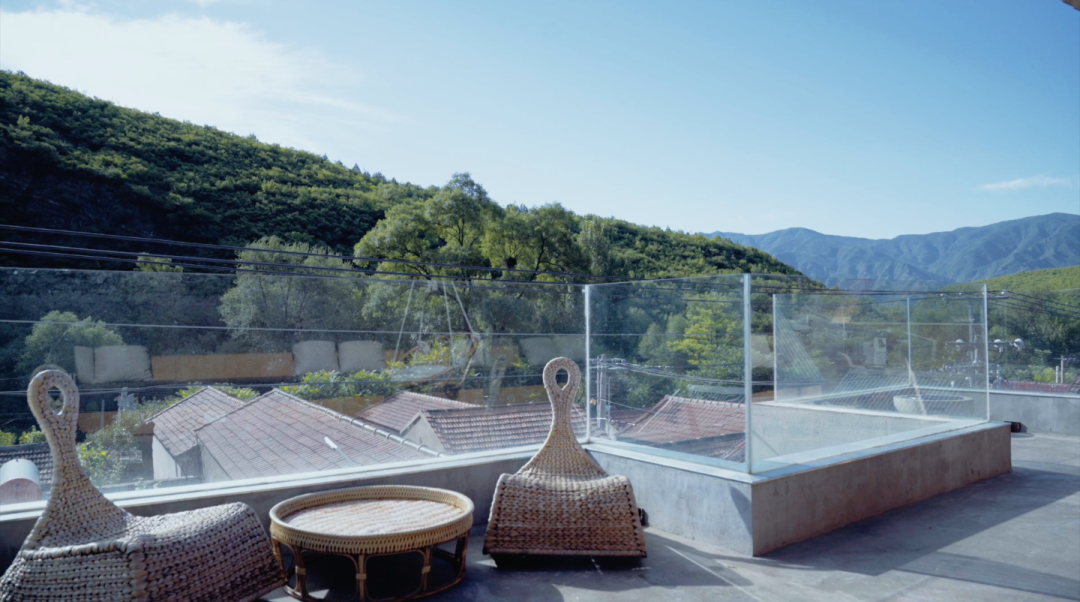

"Many villagers' children actually want to receive them in the city, the house is better, and it is more comfortable to live. But they are actually unwilling to leave. Entering, bland and fulfilling. My mother -in -law is like this. After the house is changed, she is the happiest person. "
"Our house is like a sample that allows the villagers to see the possibility of new residence. Now many people come to find me every day and want to transform their yards."

Friends in the two cities in the city are also rushing to play, many of them have become "frequent visits" in the village. "Now everyone really yearn for mountain villages, especially after the epidemic. We hope that a comfortable scale can make more and more people like this place, and the village can get better and better." )
- END -
Harbin City Establish Anti -Unfair Competition Conference System
In order to further strengthen the organizational leadership and coordination of anti -unfair competition work, recently, with the approval of the Harbin Municipal Government, Harbin has established a
[Quality Education] Chengguan Second Primary School: "Tuo" has the OK "management" and some summer vacation custody service allows "clean culture" to enter the campus

Point blue characters follow the official WeChat intersection audiovisualIn order ...