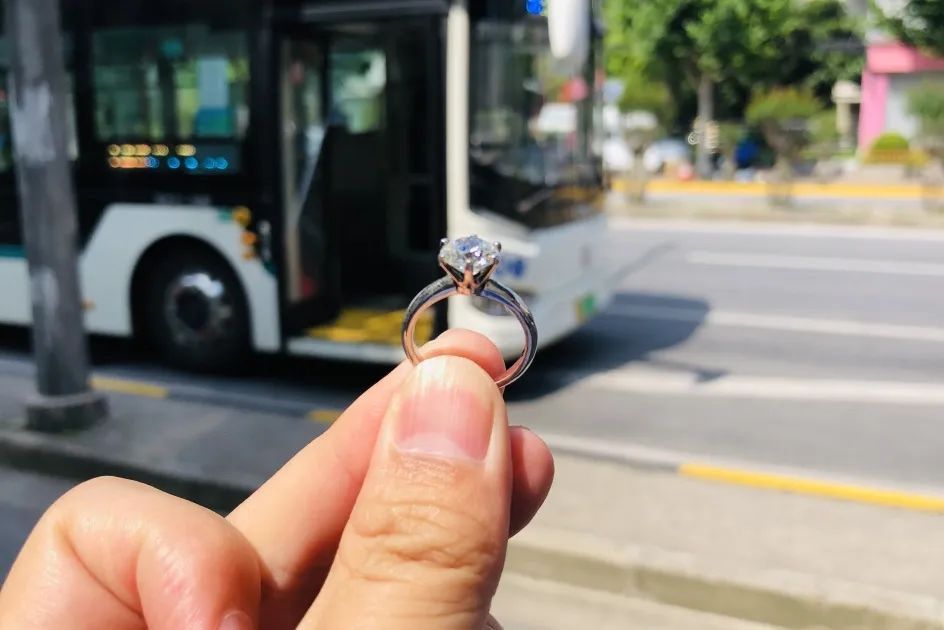Guangrao Ginza and Xintiandi Business District is going to be transformed!Look at the effect map in advance!
Author:Ai Guangrao Time:2022.08.01
recent
Is everyone often
Entry and exit in Ginza Parking Lot
Frequently traffic jam
Guangrao Ginza, Xintiandi Business District


As a native of Guangrao
Life -style culture and leisure consumer center
Due to the large passenger flow
In recent years
Some pavement potholes are uneven
The marble plate is broken
Clane fracture and other diseases
Low vehicle entry and entry efficiency
Parking management is irregular
The problem is increasingly prominent
So

The transformation is about to start!
So Guangrao Ginza Xintiandi Business District

What does it look like after the transformation?
The effect map is coming!
▼ ▼▼▼
▲ (the project renderings are for reference only)



Seeing such a standard neat parking lot
Are you looking forward to
Next

Xiaobian take everyone again
Look at the project
details
▼ ▼▼▼
Guangrao County City Make-up Ecological Protection and Improvement Project-County Ultimate Environmental Reform Project
Design scope and content
The main design scope of this design is the upgrading and transformation of Guangrao Ginza Plaza, Xintiandi Plaza, and the relocation business building square. The entire area covers an area of about 46,124 square meters. This project mainly includes the transformation of the square pavement. After removing some greening pools, new roads are built; dredging the rainfall pipeline, replacing damage to the well cover, repairing some pipelines of the sedimentation, and creating a new rainwater ditch, cleaning the septic tank; Direction and parking spaces, painting labels, new bicycle sheds, new volunteer service centers; reserved charging pile positions; adding monitoring systems and lighting systems.
Design content of the parking lot monitoring facility: Set up monitoring facilities around the parking lot, and set up 11 panoramic monitoring (9 of which are installed on the 7 -meter high monitoring rod and 2 are attached to the new light pole). Monitor and store recent surveillance videos.
Engineering Promotion Plan
The project plans to invest 8 million yuan. It has completed the establishment and planning procedures, and has determined the design plan. On June 27, the construction and supervision bidding announcement has been issued. The construction and supervision teams are determined at the end of July, the construction starts in August, 30%of the project volume is completed, 50%will be completed by the end of September, 70%will be completed by the end of October, 90%will be completed by the end of November, and the acceptance is completed by the end of December.
Transform the highlight
Parking lot monitoring facilities
Establish a video image monitoring system, timely and accurately grasp the vehicles, pedestrians, accidents, and emergencies around the special sections such as shopping mall entrances and exits, parking lots, etc., and provide the commanders with rapid and intuitive information to make accurate emergencies accurately. Determine and respond in a timely manner to obtain evidence for the recording of sudden public security incidents within the scope of monitoring, serve the management of the public security management of the mall, and play a comprehensive management effect.
Vertical parking space
The vertical parking body direction is perpendicular to the channel, which is the most commonly used parking method.

Features: The number of vehicles parked within the length of the unit is the most, and the width of the parking lane is the largest. However, the land is compact and convenient to enter and exit. It needs to be reversed once when the progress is stopped. The channel has at least two lanes wide.
Based on the actual situation of the project, vertical parking spaces are used (parallel parking spaces are set in part of the position)
Construction effect
(1) Relieve the interweaving of the entrance and exit vehicles. In particular, it relieved the vehicle intertwined at the exit of the entrance and exit with Yutong Zunyue Hotel to avoid traffic accidents in the collision of vehicles.
(2) The number of parking cases increases. There were about 740 original parking spaces, and the number of parking spaces was about 785 after the transformation, which increased the number of parking.
(3) Increased guidelines for safety facilities such as logo and marking lines. The original ground marking line is blurred and there is no logo information. This transformation adds the guidance of safety facilities such as logo and marked lines, which can make the driver find the entrance faster and more accurate.
Looking forward to the completion of the project as soon as possible!
- END -
2022 Chengdu Jinjiang District Xiaoyi enrollment scope is determined
Cover news reporter Zhang YanThe reporter learned from the Education Bureau of the Jinjiang District of Chengdu that the scope of the first grade enrollment of the primary school in Jinjiang District
Diamond ring is left to the carriage?Intersection@, Bus 14 to search for diamond ring owner

It happened when it was accidentally lost in public transportation. Recently, Wang...