HD Meitu exposure!The two new and new body facilities in Guangming are like this
Author:Guangming Mercy Time:2022.07.29

Not long ago
Guangmingjun brings everyone
Yutang Cultural and Sports Center, Maozhou River Sports Art Center
The start -up ceremony news
(Click the text below to review the original text)
"Northern Shenzhen Cultural Highlands"
Add two more cultural facilities projects
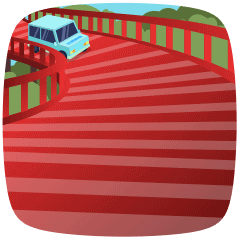
About the two "cultural landmarks"
Many friends in the background expressed their curiosity:
Where is the specific location?
What is the building shape and layout?
What kind of physical needs can be achieved?
Native
Let's follow us today:
Yutang Culture Center
-Gay Garden Culture Settlement-
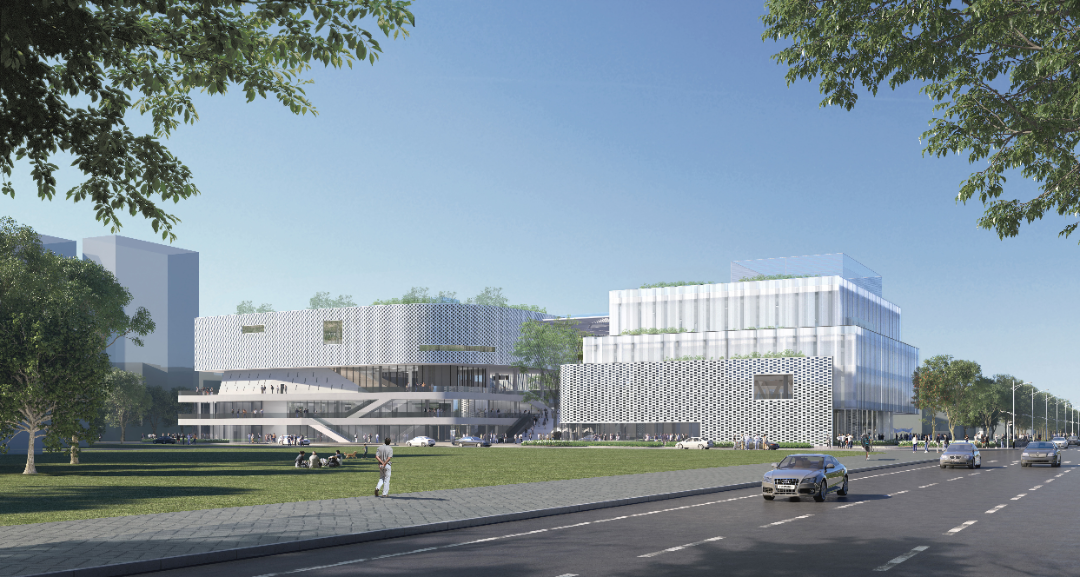
Data card
Location: Tianyu Community, Yutang Street, Guangming District
Type: Cultural and Sports Building
Total land area: 16136.91 square meters
Total construction area: 54292 square meters
Project status: The initial version of the construction map has been completed
Construction unit: Shenzhen Guangtian Jianwen Sports Development Co., Ltd.
Yutang Cultural and Sports Center is located in Yutang Street, Guangming District
Planning Tongxing Road in the west, Longwan Road in the north
Positioning as district -level culture and comprehensive sports center
One of the top ten stylistic facilities in Guangming District
This style center continues
The urban form and spatial scale of the surrounding communities around
It will create a rich and vibrant place for cultural and sports activities with elegance and vitality
Design vision
-The garden district feeling of style settlement
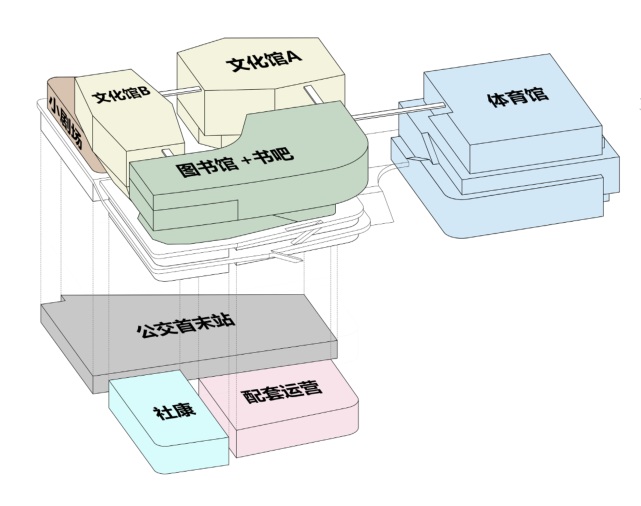
The project is complete to zero, carrying the buses of the first stop of the bus+Social Kang+Stadium+Library and Book Bar+Culture A and B. Cultural life and daily composite functions of the citizens. Cultural life and the daily life of the citizens form two sets of spatial flow lines, and the traffic flow lines are connected to each other inside and outside. The building volume at the vertical level of the cultural center is divided into three -stage retreat to form a layered and horizontal extension of the building volume. Located on the first and second floors of open platform board square, the staircase connecting the upper and lower interaction between the layer flats. The square is connected between buildings to form a rich and agile volume, creating a suitable and grounded architectural form.
Main entrance effect chart

The green environment integrates inside and outside the building. There are many places in indoor places. There are green atrium in the library. There are multiple greening outdoor platforms for outdoor and roofs. Trees are planted with planting to form natural green places.
Main atmosphere
-Evex of distinctive architectural design space
For rich places, each independent venue has its own unique space design.
Library big steps
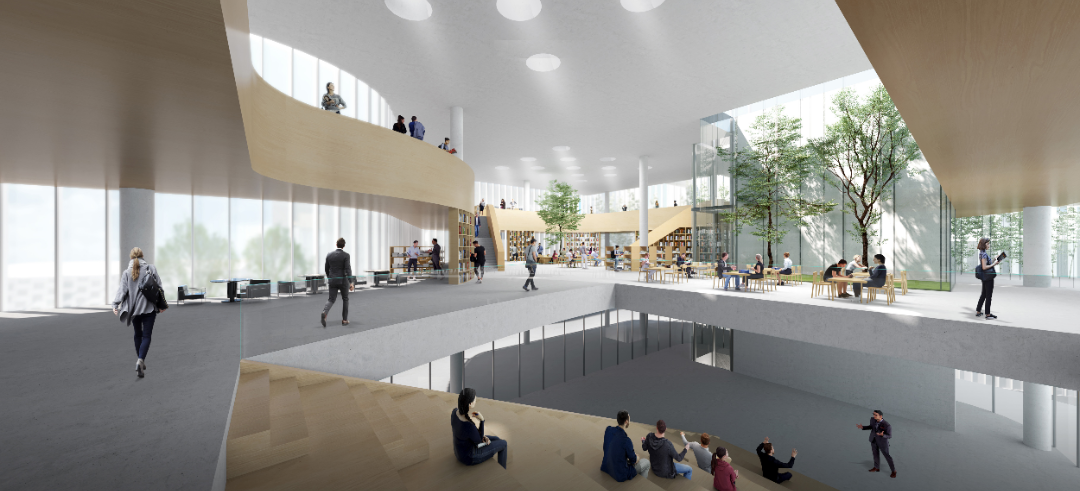
Library big steps:
The large steps of the entrance lead to the two and third layers of reading space. The second -layer book wall surrounds the core reading space. The three -layer hollow reading corridor forms a comfortable reading experience of high space and long body sense.
Hall A of Cultural Museum:
The flower -type center corridor is attracted by continuous and upward curves. The continuous upward ramp and stairs are used to be a wall of translucent materials to create an elegant artistic space. The function is mainly dance rehearsal and music classrooms, interspersed with green courtyard to form a coccure garden.
Cultural Museum A
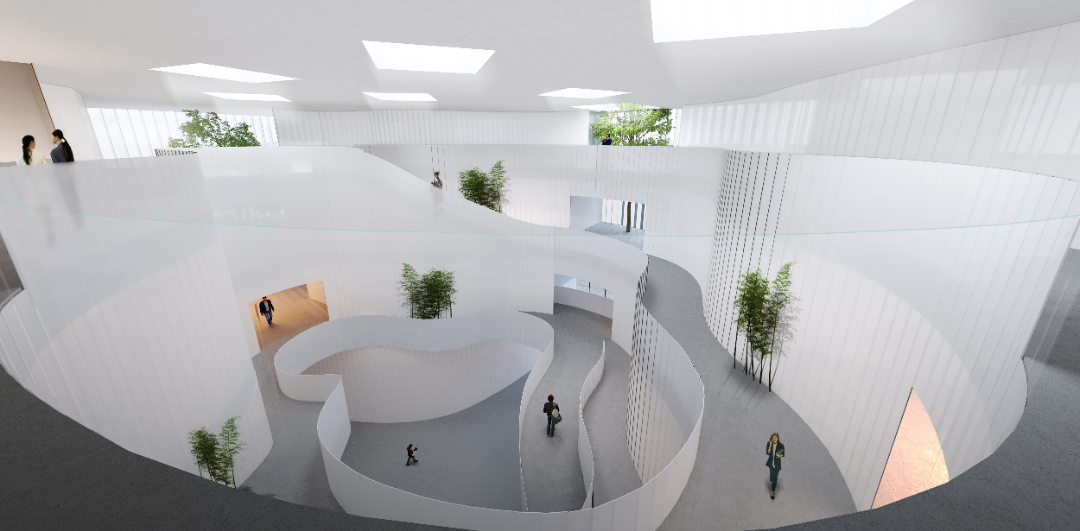
Cultural Museum B:
The function is mainly learning room and literary creation room. The large steps of the entrance of the entrance hall are picked up, and the core exchange space of the high entrance court of learning and activities is provided. The rotating stairs are set to the roof, and the space for the roof and outdoor activity is convenient to learn. Fresh air outdoors.
Cultural Museum Hall B
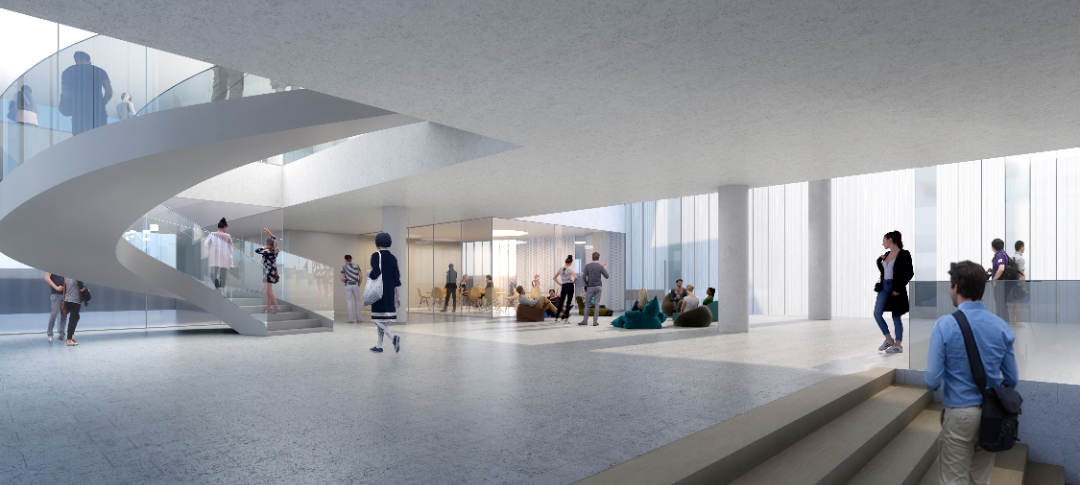
Platform board cultural square:
The first floor and the suspended two -story flat platform cultural square extended from the space of the rooms of each hall to form a public communication platform that gathers and integrates and exhibit interoperability. The square is covered by hollow triangle network. The free and neat facade forms a all -weather cultural square to provide the best venue for citizens such as outdoor exhibitions, cultural markets.
Platform board cultural square
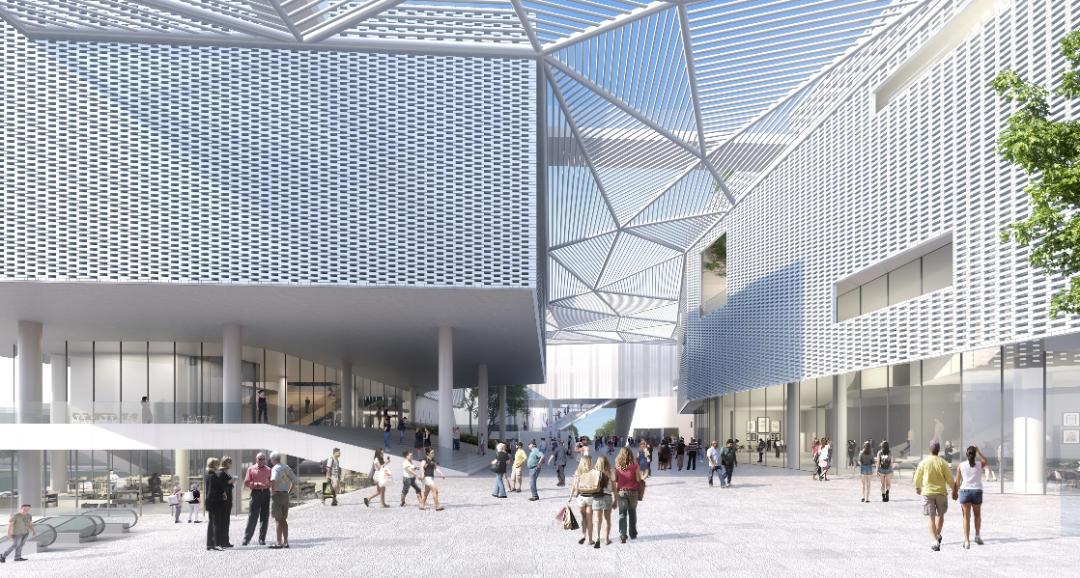
stadium:
Set up a small competition hall+badminton hall+swimming pool+roof football field composite function. The building volume of the building is superimposed with the shape of the exterior platform on the upward building. It can enter the interior of the building in layers, and it can also be directly reached to the roof outdoor activity area. On the platform, you can overlook the mountains and overlook the north sports park.
Design
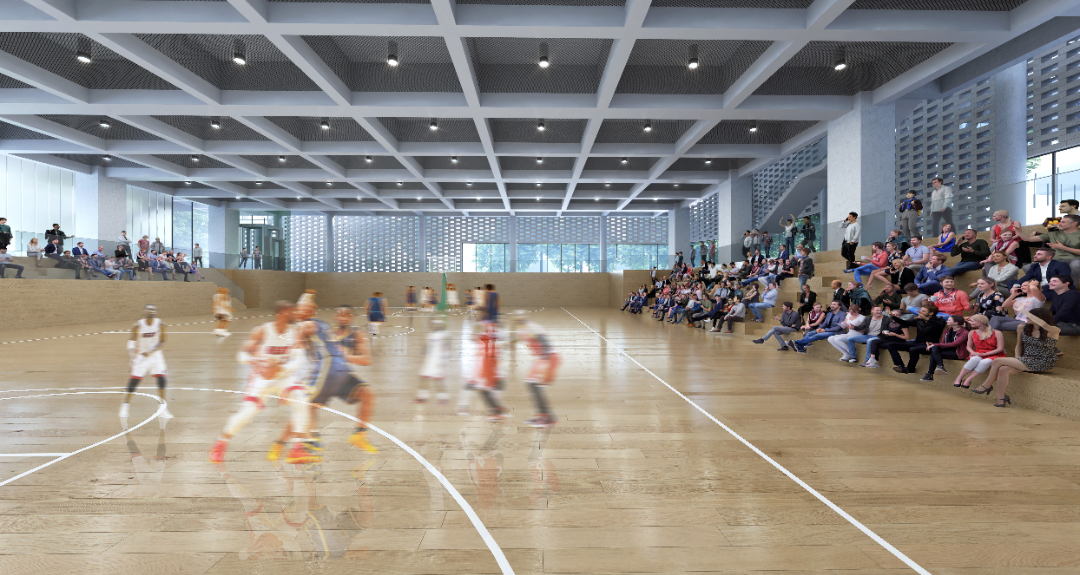
-The sense of sense of modernity and traditional memory
The building uses U -shaped glass and bricks as the main material (optional pottery tiles, concrete prefabricated bricks, metal bricks). The green brick is the main material of building ancestral halls. The rich material building language creates a sense of modernity and traditional memory.
Guangming District has one of the earliest and largest ancestral buildings in Shenzhen. In addition, there are large and small ancestral halls. These vicissitudes of ancient temples are telling the glorious history and culture of Guangming District.
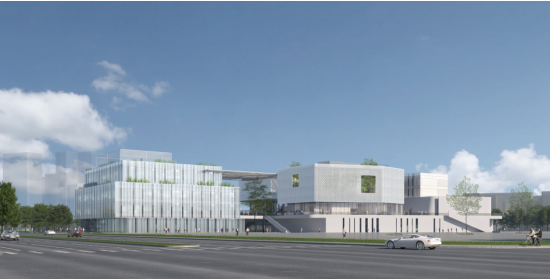
Inside and outside the building, the combination of U -shaped glass and hollow brick walls to create a rich sense of building material, combined with reality, lines and faces to form a modern and rich facade effect. Greening trees are interspersed in it, embellishment and laying around the building, blending with the building itself, forming a rich green building Xiao Guo, letting nature integrate into the building, and the public in it to feel the vibrant culture and sports life.
Maozhou River Sports Art Center
-Shiko leaves on the banks of Yangyong River float -
Data card
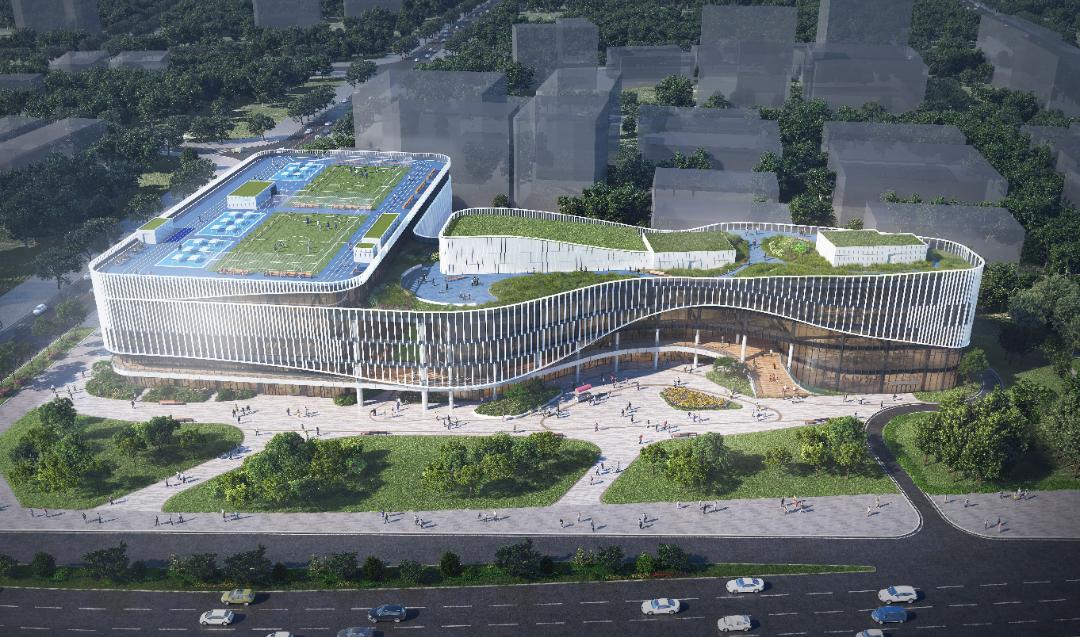
Project location: Shangcun Community, Gongming Street, Guangming District
Project type: Cultural and sports architecture
Total land area: 17,300 square meters
Total construction area: 53,000 square meters
Project status: The initial version of the construction map has been completed
Construction unit: Shenzhen Guangtian Jianwen Sports Development Co., Ltd.
As one of the top ten stylistic facilities in Guangming District
Positioned as culture and art,
District -level style centers with the theme of national fitness
The north side of the project is facing the Maozhou River landscape ecological axis
From south to north
It will become the city of Guangming Western City
Important public services to the Maozhou River
After the project is completed, it will become an important part of the "Sixth Six Six Line" spatial structure of the Maozhou River Bi Road. It is of great significance for improving the improvement of the Maozhou River Basin's functional improvement and creating a urban vitality corridor. At the same time, it helps to improve the green axis network of Guangming Western Area and meet the needs of surrounding residents in the long -term high -quality cultural and sports public space.
The project design fully considers the natural environment and development strategies of the central region of Gongming, and combines the spatial planning of the Vibrant Vitality Corridor of Guangming Science City and the Maozhou River. It will play an important role in optimizing the city's style and the landscape of landscapes.
Design vision
-Maozhou River Art Pearl
The north side of the project is facing the Maozhou River landscape ecological axis, adjacent to Shangcun Ecological Park. With the concept of "green leaves", the beauty of the curve of "green leaves" is extracted, the natural stretching of the smart texture, and the open and friendly attitude to the city.
The cultural architecture of modern cities aims to provide citizens with a comfortable public environment, and it is also a place to carry and awaken people's memory. It has its own unique form and texture.

The project is inspired by the natural intention of the Maozhou River's water and grass. With the "green leaf on the river" as the design concept, the beauty of the curve of "green leaves" is extracted naturally. The project is regarded as the continuation of nature, growth, and life, and shows a flowing and open attitude in front of the citizens, becoming an anchor point and vitality of the city culture in the western western in the western western. Design along the Hebei facade
A large number of architectural shapes adopt a curve shape similar to the surrounding environment and natural texture, echoing the unique natural characteristics of the venue. The ups and downs of the cultural center is like hills and waves. Under the agile curtain wall and epidermal derivation, it is like the new green leaves and blooming flowers, adding a romantic color to the city.

Functional layout
-Shu+text+art+physical exchange integration
The project proposes the design vision of "cultural anchor point, social stage, urban link, sharing openness", and uses the "two -axis area" planning structure to efficiently organize books, art, culture, and sports function spaces to form a city -oriented culture The vitality axis, at the same time, fully release the venue of the event at the first floor, forming a continuous public activity zone.
Two -axis
The project function is guided to meet the needs of mass style facilities, optimize the layout of the cultural and sports facilities in the area, and cooperate with the surrounding Honghuashan Sports Center, and focus on the four functions of books, culture, art, and sports. The library+cultural center+sports center integrated design, forming a smooth overall, slowly unfolding along the North Ring Avenue.
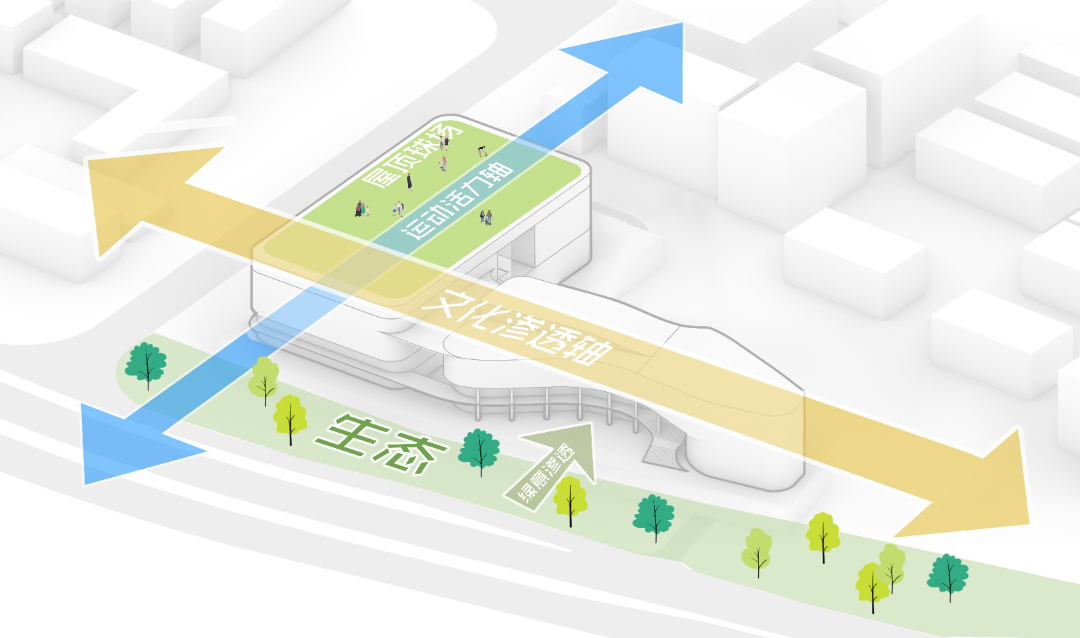
Library positioning medium -sized public library, 24 -hour self -service library, children's reading, adolescent reading, general reading, and visual disability reading, and has an art studio.
The cultural center is based on mass cultural and artistic activities and training functions. It has 350 small theaters to provide professional venues for children's dramas, talk shows, pioneer experimental dramas. The sports part of the focus on the development of multi -functional comprehensive cultural and sports halls, indoor badminton courts, extreme sports halls and special sports, and have 1 25*25 -meter swimming pool and cage football field.

Structure
-The flexible space for gallery bridge, escalator, and roof garden cloth
Combined with the shape and construction scale of the venue, progressive treatment is made through functional partitions, public space division, corridor links, and optimization of the shape and perspective. Fully consider the layering relationship of large space, supplemented by the truss structure, effectively use the advantages of the truss structure, and flexibly layout the combination of building space.
Multi -floor urban platforms are connected by the public escalator, which together constitute a three -dimensional 24 -hour open neighborhood park, which solves the three major needs of cultural, sports, and service in addition to the work of citizens.
Functional section
The interior space of the building also continues the agile and smooth form. Citizens can enter the stadium and cultural center from the three entrances of the building.
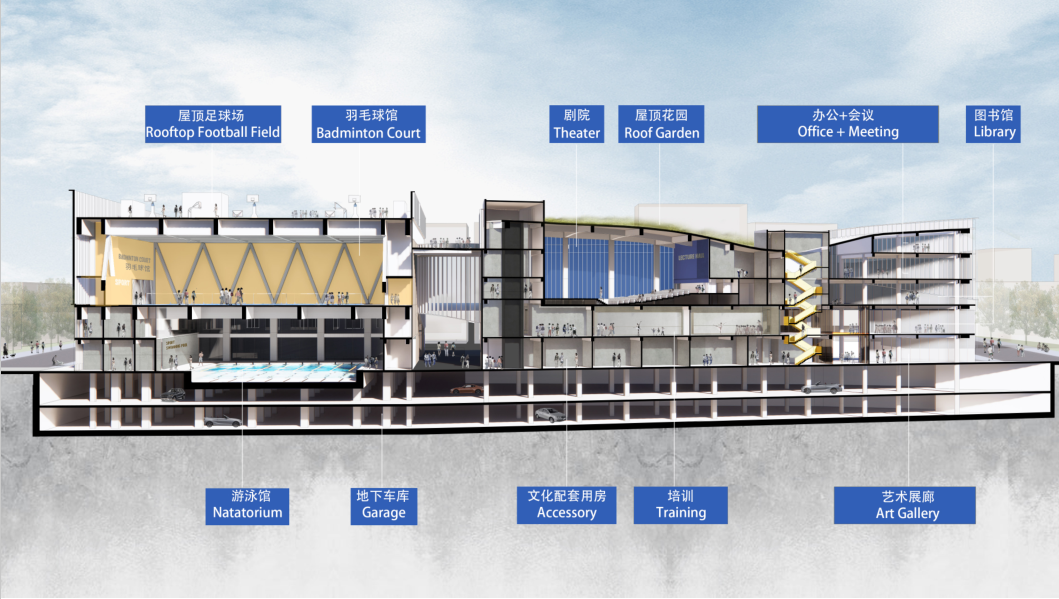
The three venues show an open and transparent relationship on the first floor; the interior of the building uses the second -floor platform, the bridge and the roof garden to make it perfectly linked, and at the same time form a rich indoor and outdoor streamline and public space.
Facade design
-The sparkling curved line
The concept of the project facade design comes from the sparkling and shallow natural intention of the Maozhou River. The design uses a bright light tone, mainly combined with the glass of the glass combined with the external silver -gray grille lines, combined with the smooth design of the smooth body curve, shaping the rhythm flow, dynamic transparency, and light and delicate texture. The semi -outdoor space is softly wrapped, forming a transparent and transparent visual experience.
The sparkling and shallow facade intention
Emphasize the relationship with the surrounding landscapes
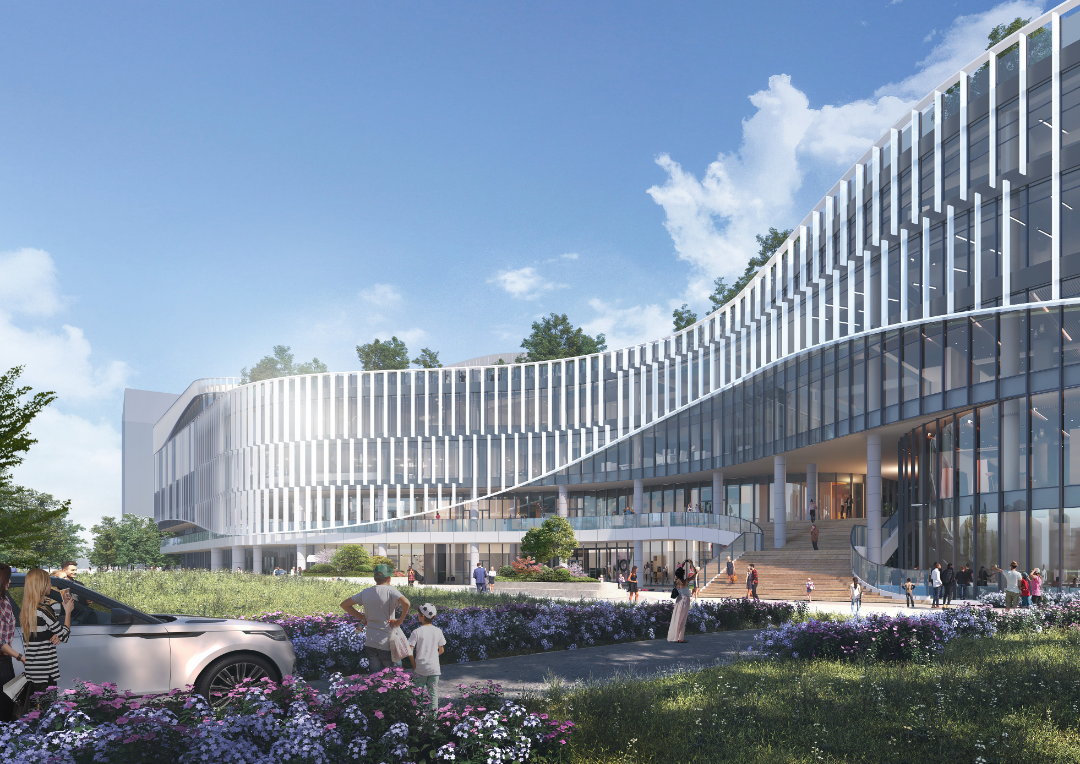
Show the sense of power and a sense of sporty
Flowing lines
Prepare the posture of a public building
I want to tell you:
Maozhou River Sports Art Center
Hechang Cultural and Sports Center Project
Construction period 2 years
It is expected to be put into operation in the second half of 2024
I believe that there are more bright people after completion
Sports and leisure is a good place! expect
Content source: Guangming Rong Media, Guangming District Construction Works Department
Edit: Mai Leyao
- END -
This is the end of you don’t delete the chat history
Forgotten is one of the self -protection mechanisms of the human body.But before forgetting, at least understand what we want to forget.People cannot reverse time (at least not yet). For
"Working Institute" 丨 Gan Dang "Paddling Stone" in the construction of the rule of law

The paving stone built by the rule of law——The Models of Judicial Institute of J...