Up to 5 million yuan!Wuhan solicit plan to the world
Author:Wuhan released Time:2022.07.25

In order to further tap regional development potential and create a diverse and diverse and vibrant commercial and innovative industrial service supply system, the construction of the East Lake Science City Innovation Industrial Park is now intended to start the construction of the East Lake Science City. Today (July 25), the official website of the Wuhan Natural Resources and Planning Bureau released the International Collection Announcement of the International Collection of the Innovation Industrial Park of the East Lake Science City Innovation Industrial Park in Wuhan.
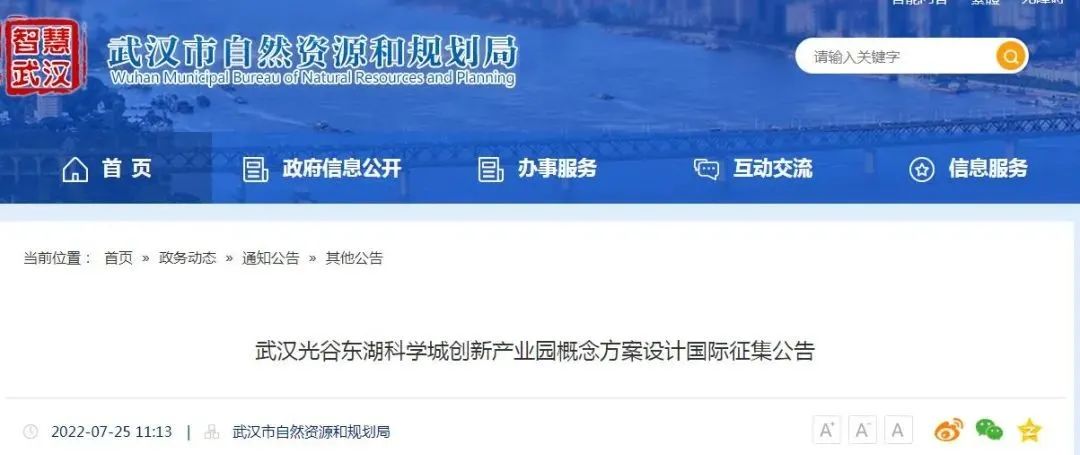
Screenshot of Wuhan Natural Resources and Planning Bureau.
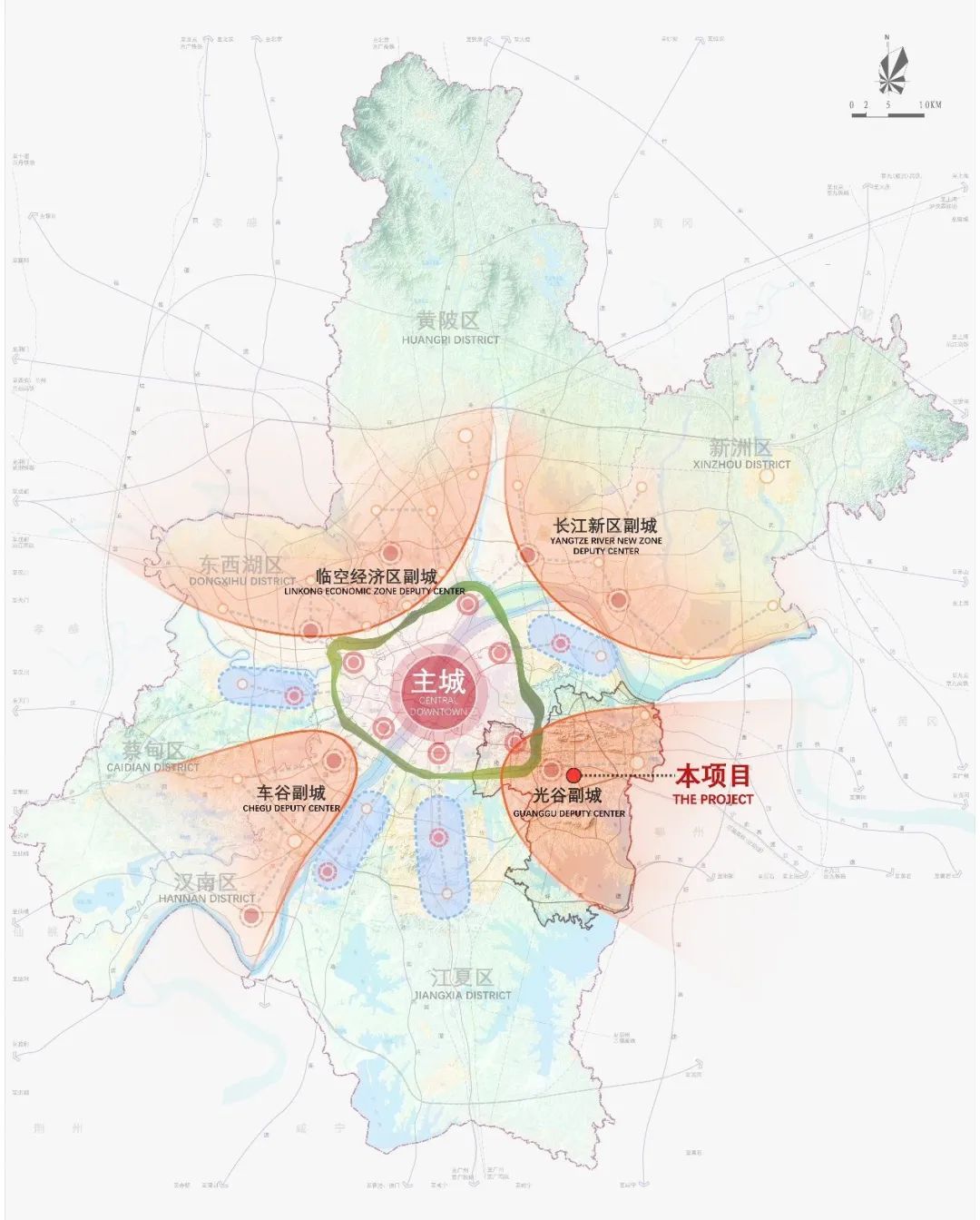
Project area map.
The announcement shows that the East Lake Science City Innovation Industrial Park project is located in the core area of the central city of Optics Valley, the two main roads of the Optics Valley and the Gaoxin Four Road, the east adjacent to the sports park and the stadium, the west connecting the Lotusang Park, the central ecological ecology in the west The large corridor is the most important node on the main axis and vitality green ring, and it is also the landmark point on the regional skyline. The southeast side of the base is planned to have a transfer hub of Metro Line 19 and Line 29, which is convenient for public transportation.
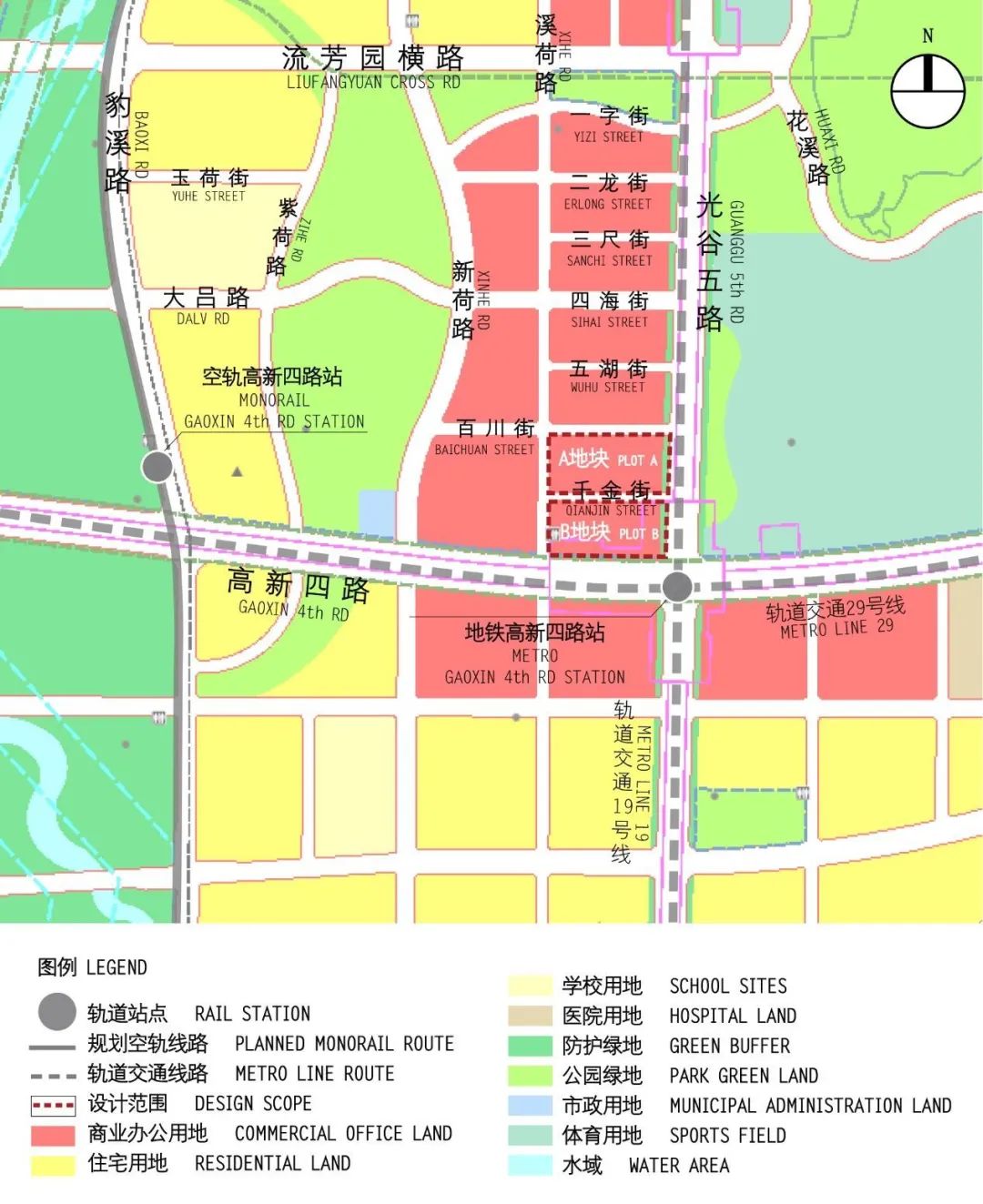
Project design scope and surrounding planning.
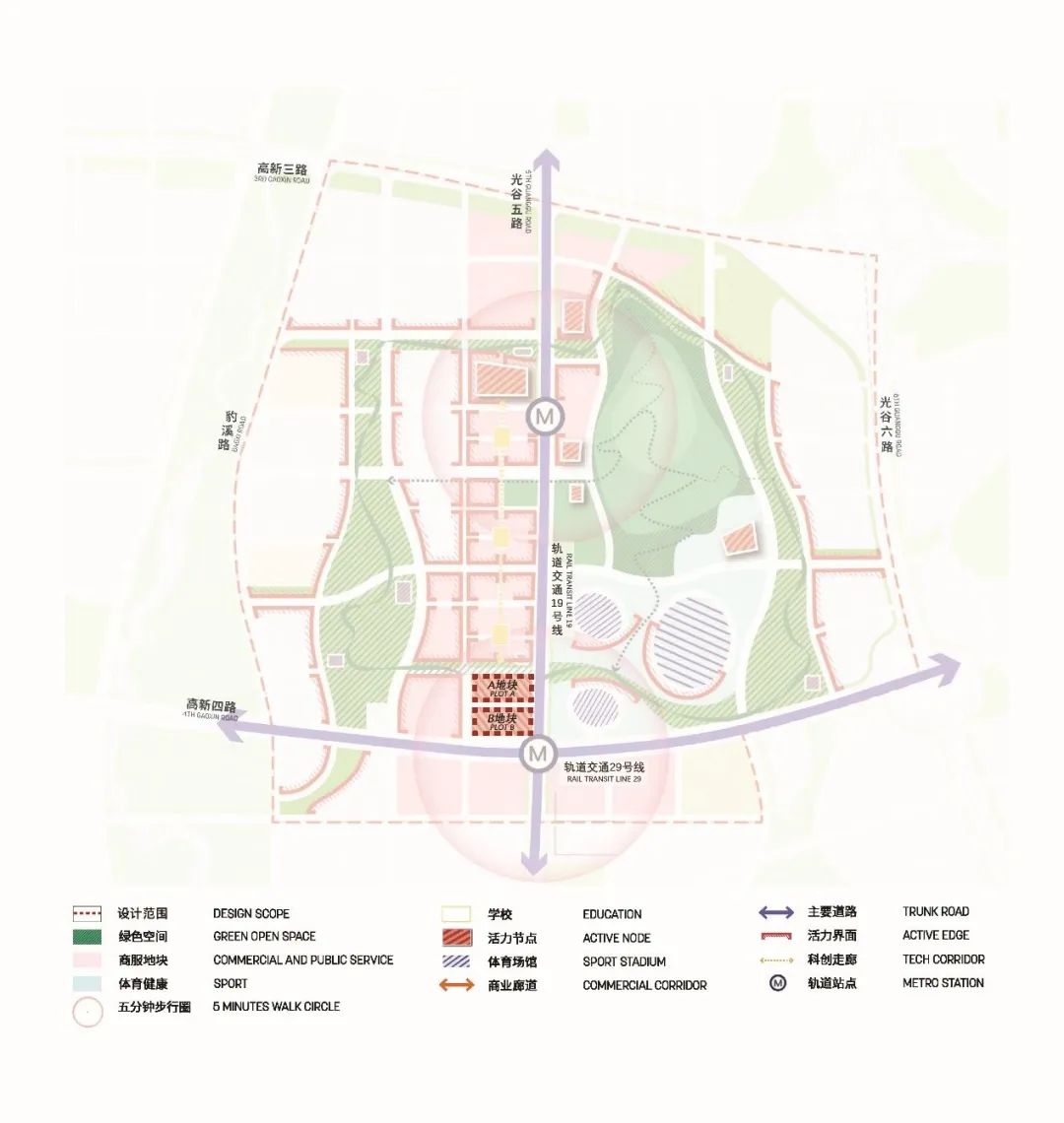
The project and the southern core area design framework.
According to the plan, the project is positioned as an international level of innovative industrial service complexes that integrate business, office, and culture. The mainstream level.
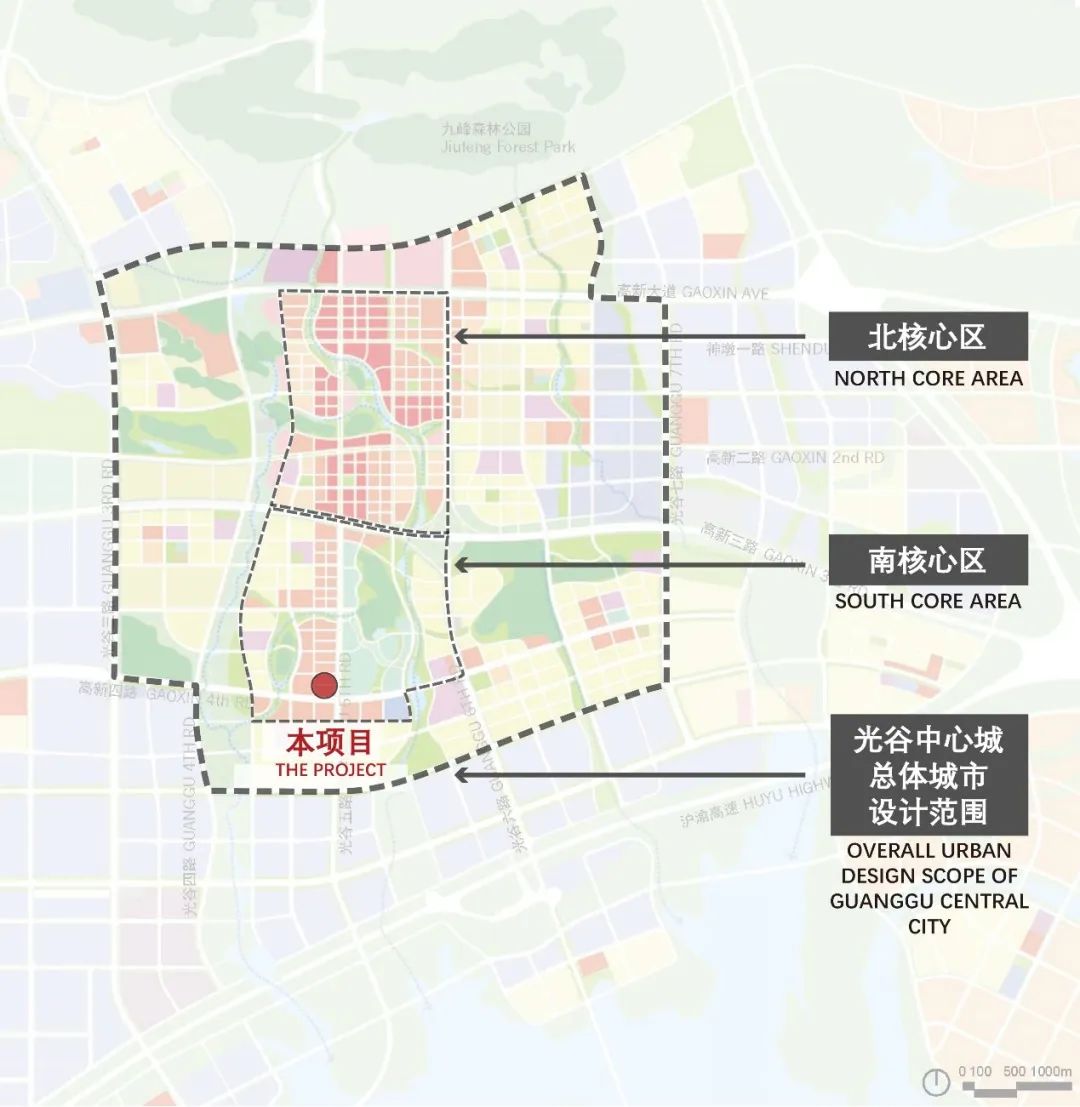
Project and Optics Valley Central City.
The land planned land is about 3.4 hectares, consisting of two plots of north -south, and will include urban complexes including two heights of no more than 150 meters and 240 meters. The scale of the project and capacity of the project is not more than 183,300 square meters, and the scale of underground business and parking does not exceed 210,000 square meters. The project plans to invest about 1.588 billion yuan.
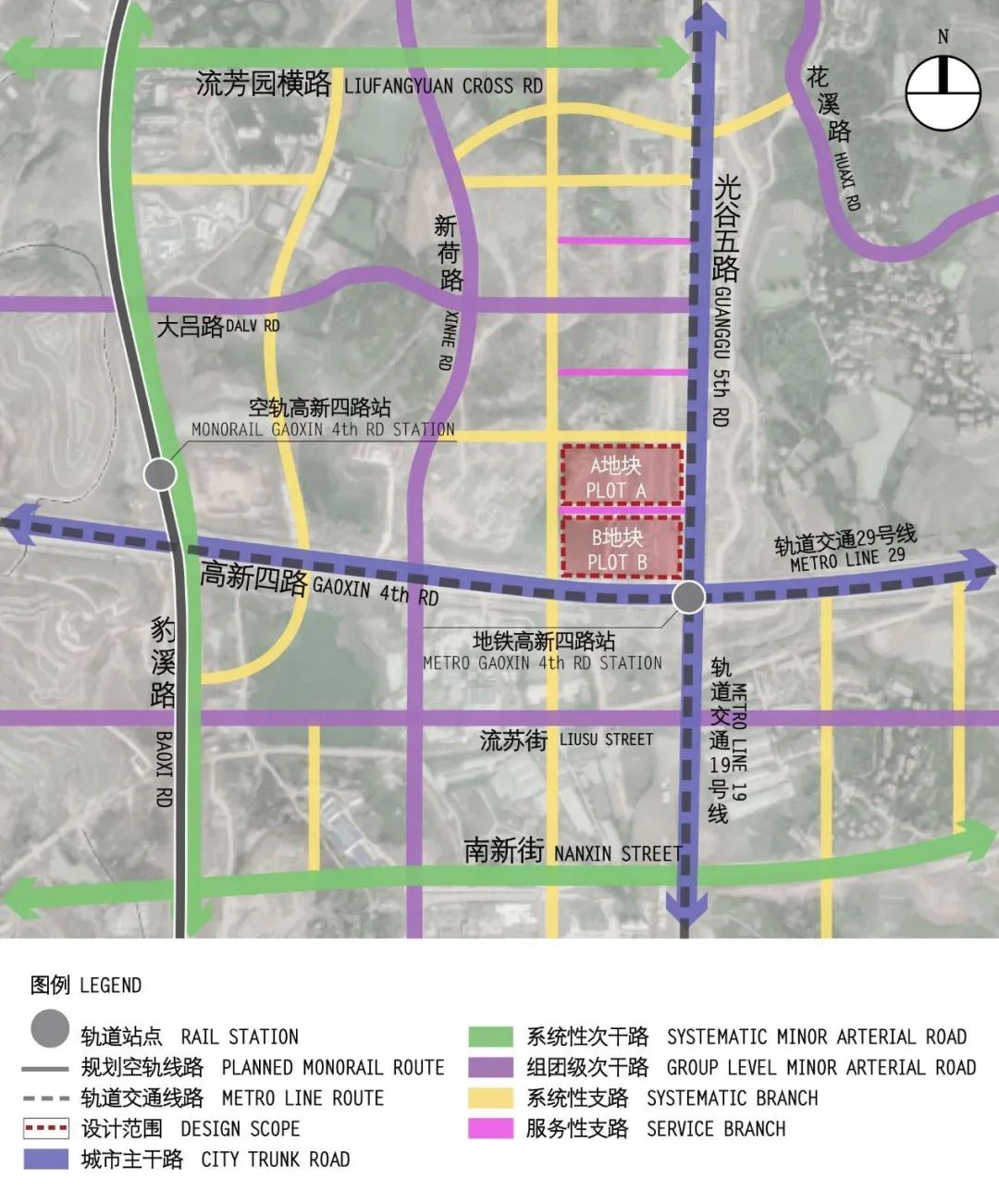
Transportation around the project.
The design content mainly includes: project planning (market analysis, product positioning and combination, development strategy, and later operating strategy recommendations, etc.), main function and supporting function design (office building part, hotel part, commercial part, parking and equipment room, etc.).
Solicitation
1. The solicitation of public registration methods, design institutions with super high -rise public architectural design experience (built or under construction in the past ten years) at home and abroad can register.
2. Design institutions must have a business license with legal registration and within the validity period. The person in charge of the institution is the same person or different institutions with the relationship between holding and management, and shall not sign up for the competition at the same time.
3. Allow the consortium to register, and the members of the consortium must not exceed 3, and the consortium agreement must be used to clarify the leading agency and their respective responsibilities of the consortium. All parties of the United body must no longer participate in this collection in their own name or another design agency.
4. Do not accept registration of individual and personal combinations.
5. Fill in the registration form (click the "Reading Original" to view the announcement, download the registration form at the end of the article), seal and scan, and send it to the email [email protected] to get the design task book.
Solicit
This solicitation is divided into three stages: "registration and qualification pre -review", "concept plan review" and "final trial":
1. Registration and qualification pre -review stage
After the design agency submits the registration form, the detailed task book and basic data package of the project issued by the undertaking agency will be issued; after the design agency submits credit documents and concept proposals, the organizer organization organizes the pre -qualification meeting and selects five non -sorted design institutions.
2. Concept plan review stage
The designed agencies continued to complete the design of the concept plan; the undertaking agency organized a question and on -site survey according to the situation; the organized agency organized a plan review meeting, and selected three unspeakable design schemes to recommend to the organizer for further decision -making.
3. The final hearing stage
The organizer organized the final hearing to listen to the report of the creator architect, and comprehensively determined the sorting of the three design schemes.
design fee
The five design institutions that have been shortlisted during the pre -qualification stage of this recruitment can receive 500,000 yuan design compensation fee each; the first three design institutions that have won during the final review period can get another 4.5 million yuan design fee (a total of 5 million yuan) The second place can get another 1 million yuan design fee (totaling 1.5 million yuan), and the third place can get another 500,000 yuan design fee (totaling 1 million yuan). (Note: The above expenses include tax included)
Recruitment time
The solicitation time is from July to October 2022, and the specific schedule is arranged as follows:
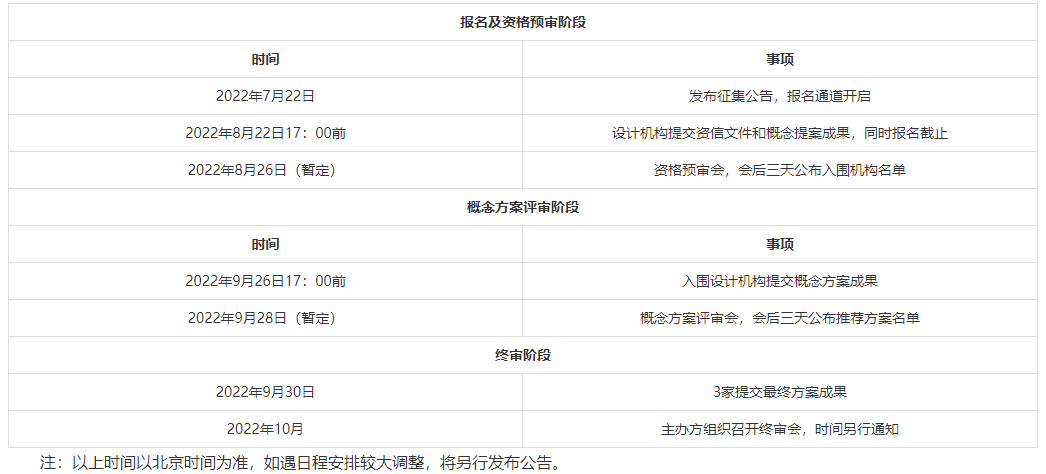
According to previous reports, in 2022, the construction of the core area of Donghu Science City had a total of 169 key tasks, and the number of tasks accounted for 60 % in the first half of the year. At present, the construction of scientific and technological facilities, innovative industries, and functional supporting projects in the core area has begun to advance together, which has begun to take shape. As of June 30, the cross -shaft traffic of the core area of Donghu Science City has taken shape in advance. A number of scientific and technological industry projects such as the Supercomputing Center and the Science and Technology Innovation Center started construction as scheduled ... The construction of the East Lake Comprehensive National Science Center and the Wuhan National Science and Technology Innovation Center, facing the source of the world's original innovation, accelerate the formation of national strategic technology forces.
Edit Ye Tuoli
Source Wuhan Natural Resources and Planning Bureau Da Wuhan Client Wuhan released

- END -
Dreams and Fugu Road | Shanliwa turns rugged roads into villagers to get rich

Open bar:Zhejiang's high -quality development and construction common wealth demon...
"True Love Confession" is full of blackboards with a blackboard.
They have been with the students who have treasured for 20 years.□ Changjiang Daily reporter XiangjieCorrespondent Wang Wenting Su Min intern Hu MingziSummer, blue and empty, the sycamore trees on th...