Hunan found the decoration of a household, and became popular because it would be arranged by too much.
Author:Designer Lao Gan Ma Time:2022.07.23
Hunan found the decoration of a household, and became popular because it would be arranged by too much.
Most young people graduated from universities and entered the society. They are renting a house. In the process of renting a house, it is inevitable that many unwilling things will be encountered. When it comes to rental experience, many people have bad memories. Therefore, it is very important to save money to buy a house by yourself.
Just like the heroine of the selected case today@就 就, after getting married and having a child, finally decorated the house that belonged to her. Although the area of the house is not very large and the decoration is very simple, it is also very happy as a small nest of a family of three. The once -housing life was finally to usher in the end of the end, worked hard with his teammates for many years, and was gradually moving towards the desirable life. The scenes that I dared not conceive at the beginning, through continuous efforts, became a reality unknowingly.
Let ’s take a look at the little nest of love with Xiaobian. I believe that you can bring you different decoration inspiration.
House information
The building area is 110 square meters, the inner area is 88 square meters, the apartment is a middle house, three rooms, two halls, one kitchen and one guard, and the permanent population is a family of three.
Porch
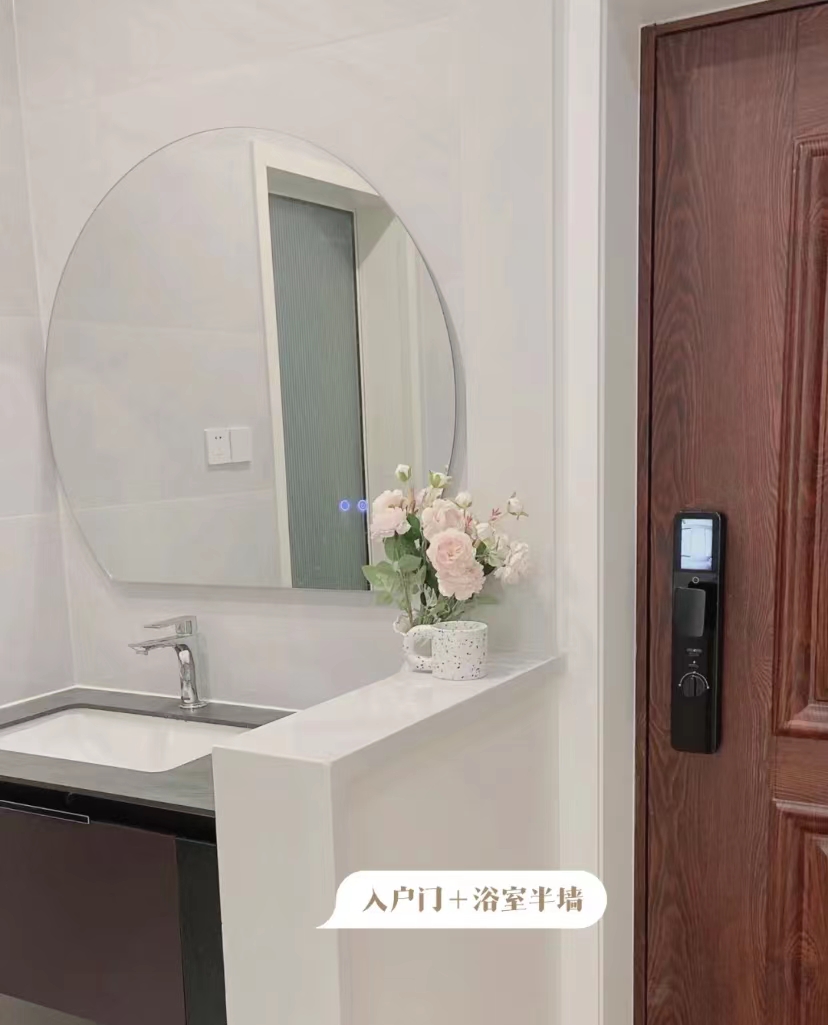
Entering the door is the apartment of the bathroom. The toilet is designed as the layout of the wet and wet separation. The wall on the side of the bathroom cabinet is only half -wall, so that the porch can maintain a sense of transparency to the greatest extent.
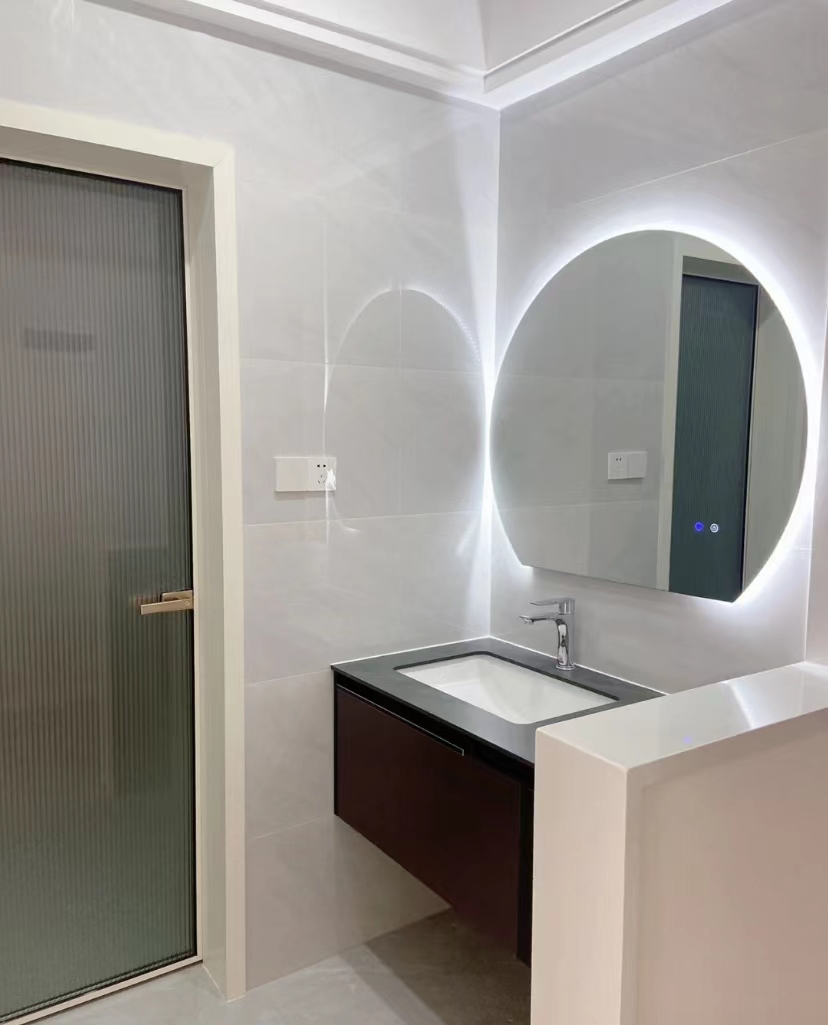
With a half -round mirror lamp with a wall, after turning on the lights, the mirror is as beautiful as the moon, with strong decorativeness, and the small romance that can be felt when you enter the door is a feeling that you can give it.
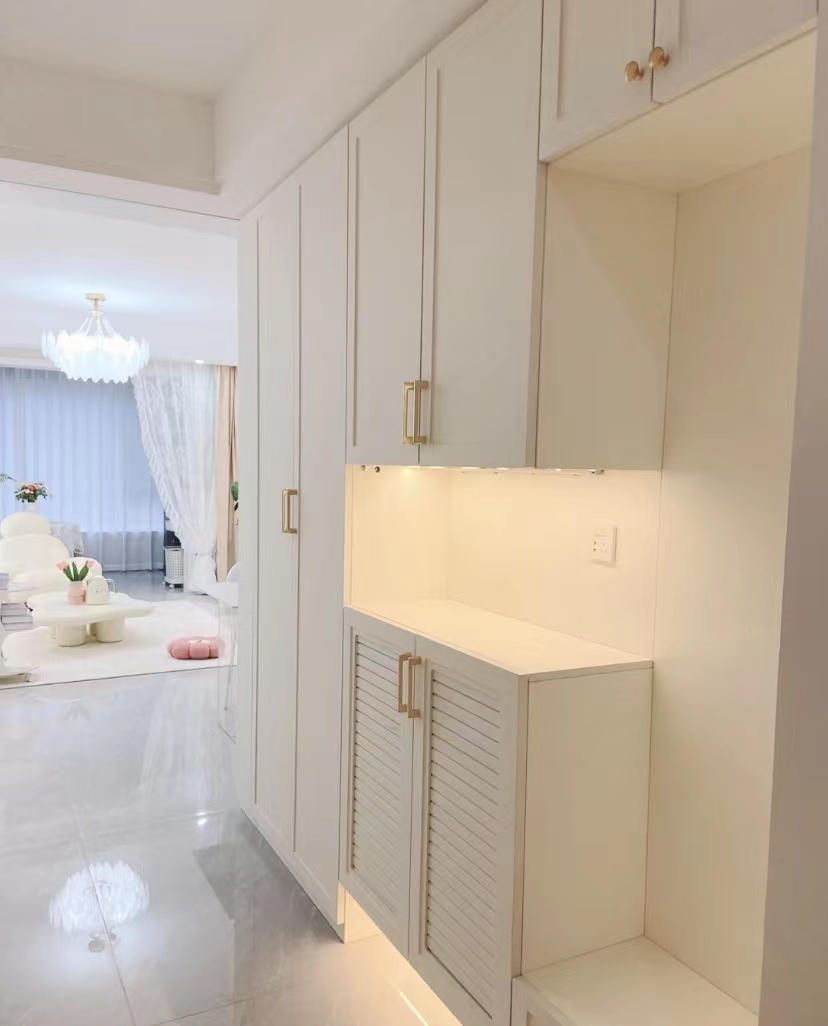
Except for the doorway to the bathroom, the remaining side walls are made of cabinets on the entire wall, and the cabinets make a separate design. The shoe cabinet door design hundreds of leaves can keep the shoe cabinet to the greatest extent.
Dining room
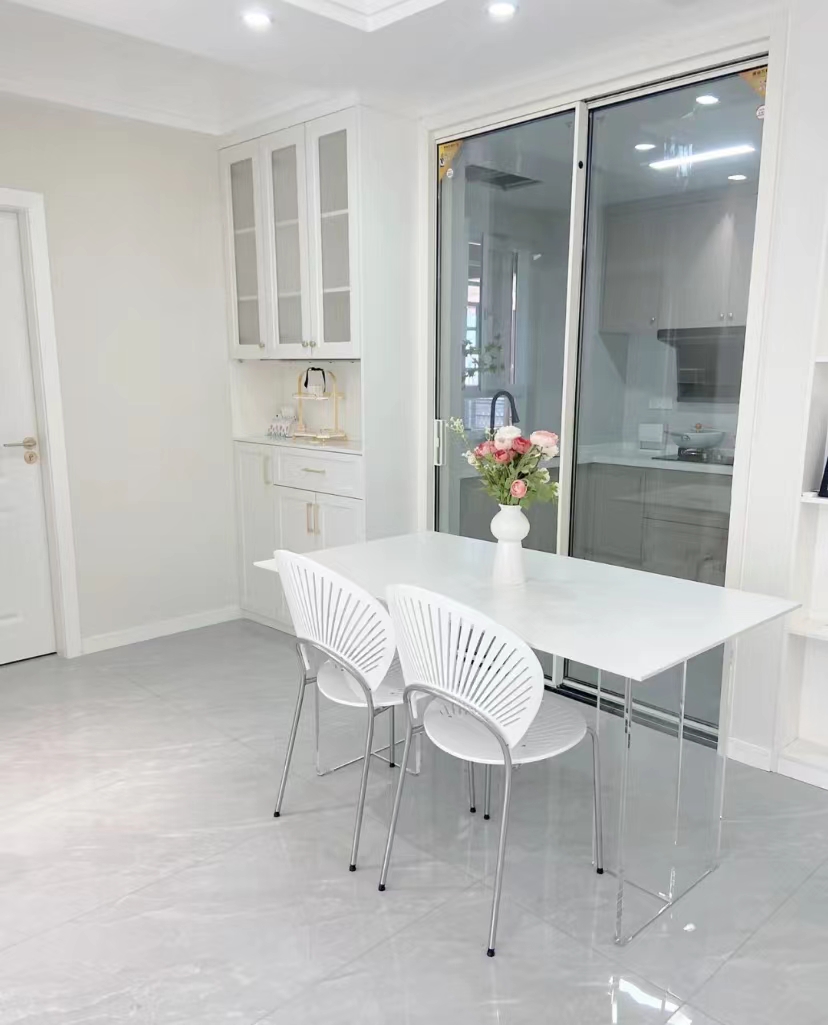
The restaurant did not make any separate design, but just placed a long dining table at the appropriate location. The white rock panel table was an acrylic table, creating the illusion of a suspended table.
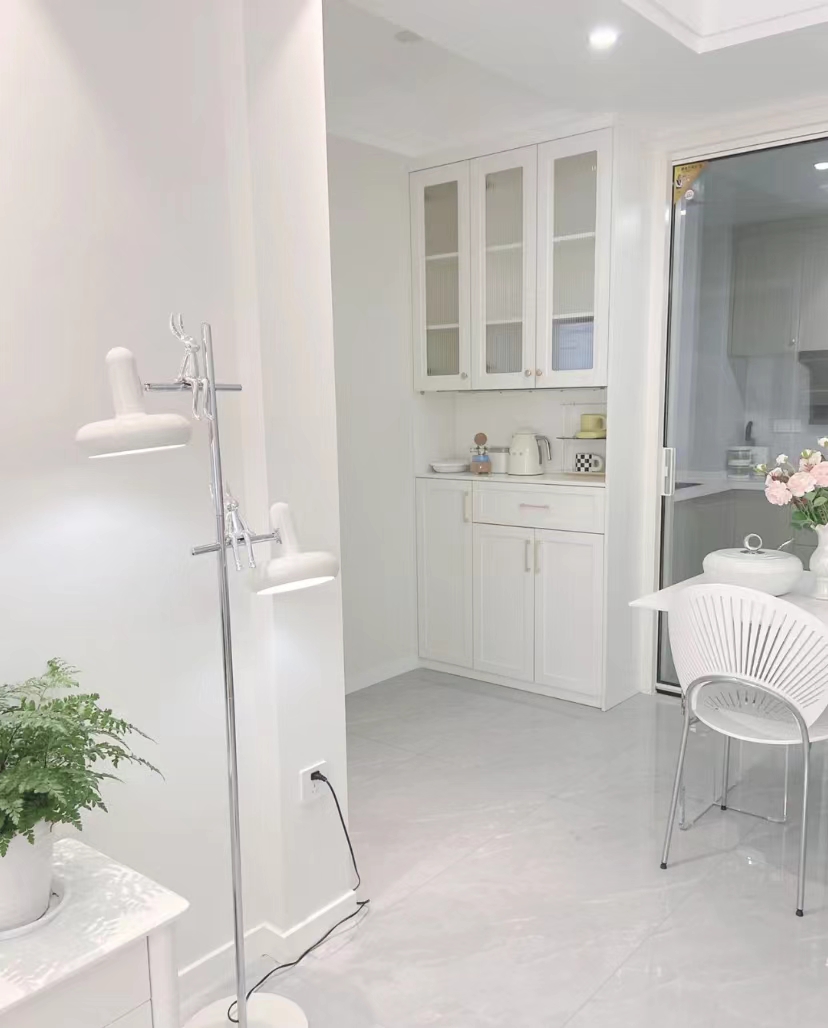
A small meal cabinet is made on the side of the small crossway to the bedroom, leaving enough space in the middle to make the water table for the placement of water cups and kettles, so that drinking water can be more convenient.
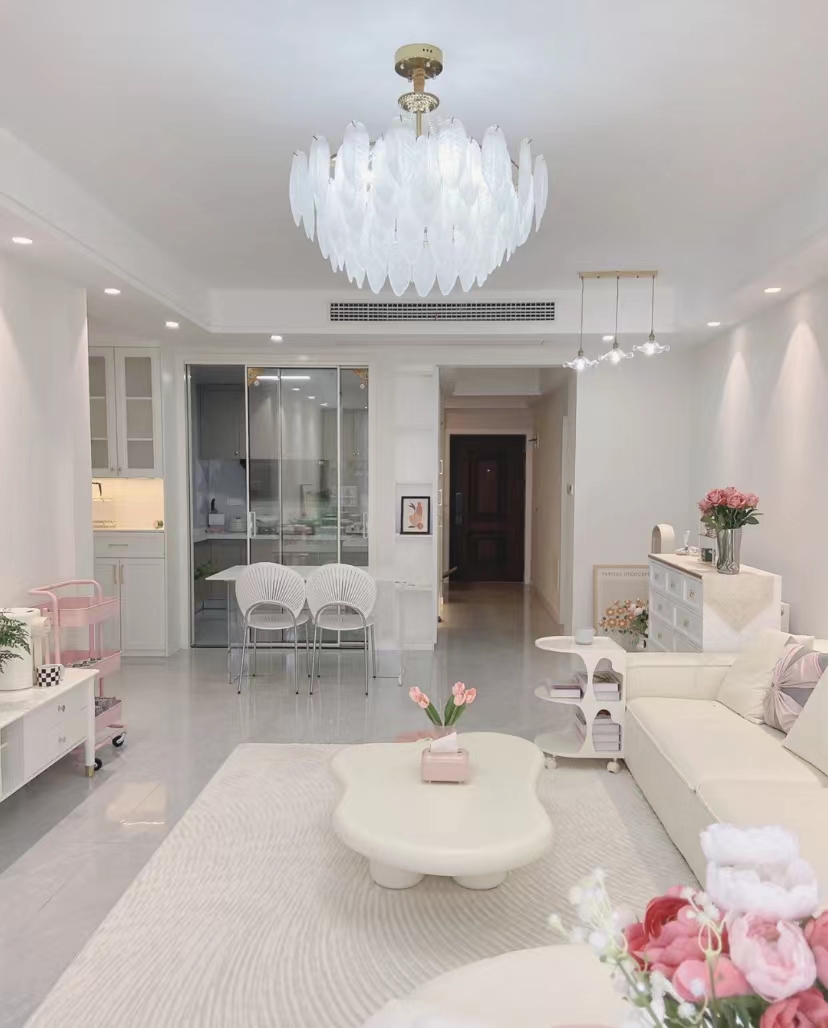
The space of the restaurant is actually quite sufficient. Whether it is horizontal or vertically, the dining table can be placed at will according to the mood. The two shell dining chairs are simple and decorative.
living room
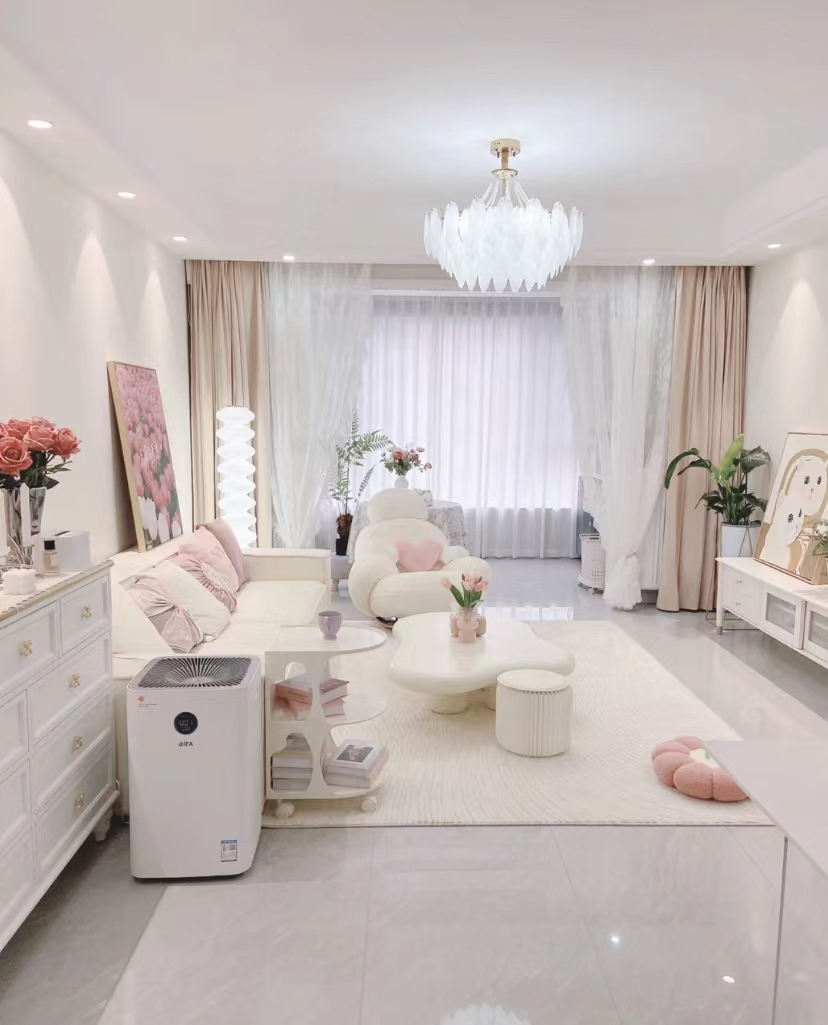
The living room is 35 square meters, the opening room is 2.93 meters, and the floor height is 2.8 meters. The original balcony door is removed. The light gray tiles are 120 × 60 sizes. The space extends better.
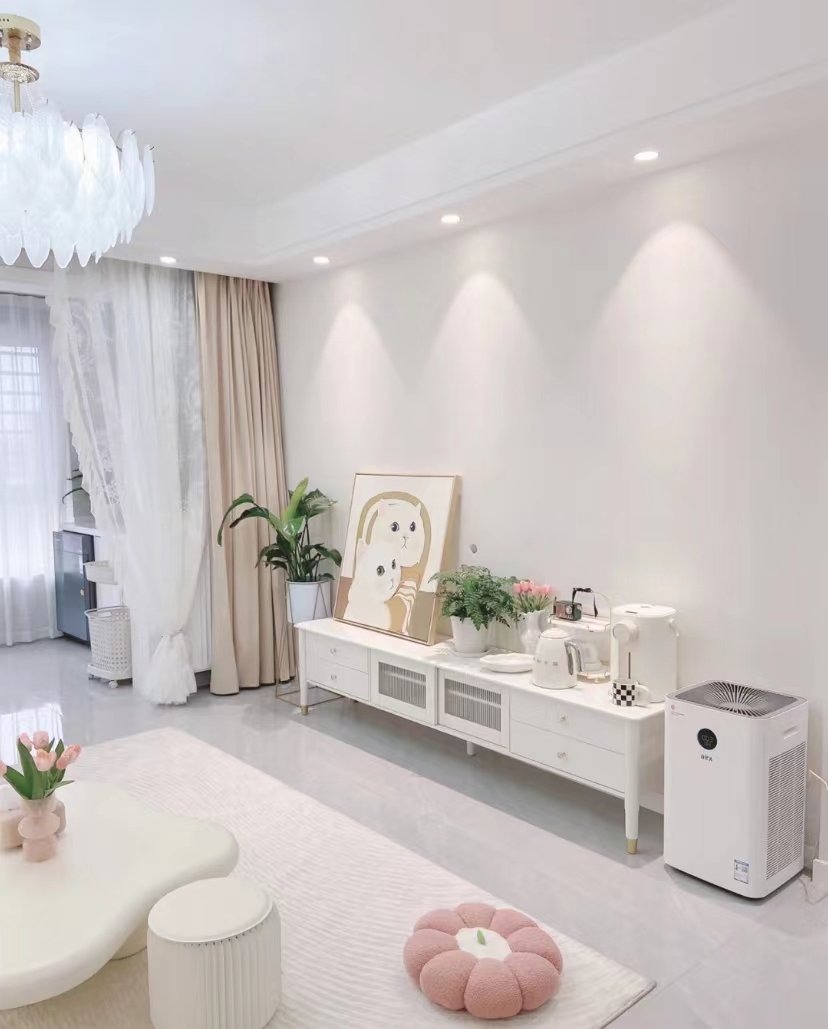
The TV background wall did not make any shape, brushed a paint, and a cream retro TV cabinet, 2.2 meters long. Everything is simple, but the warmth.
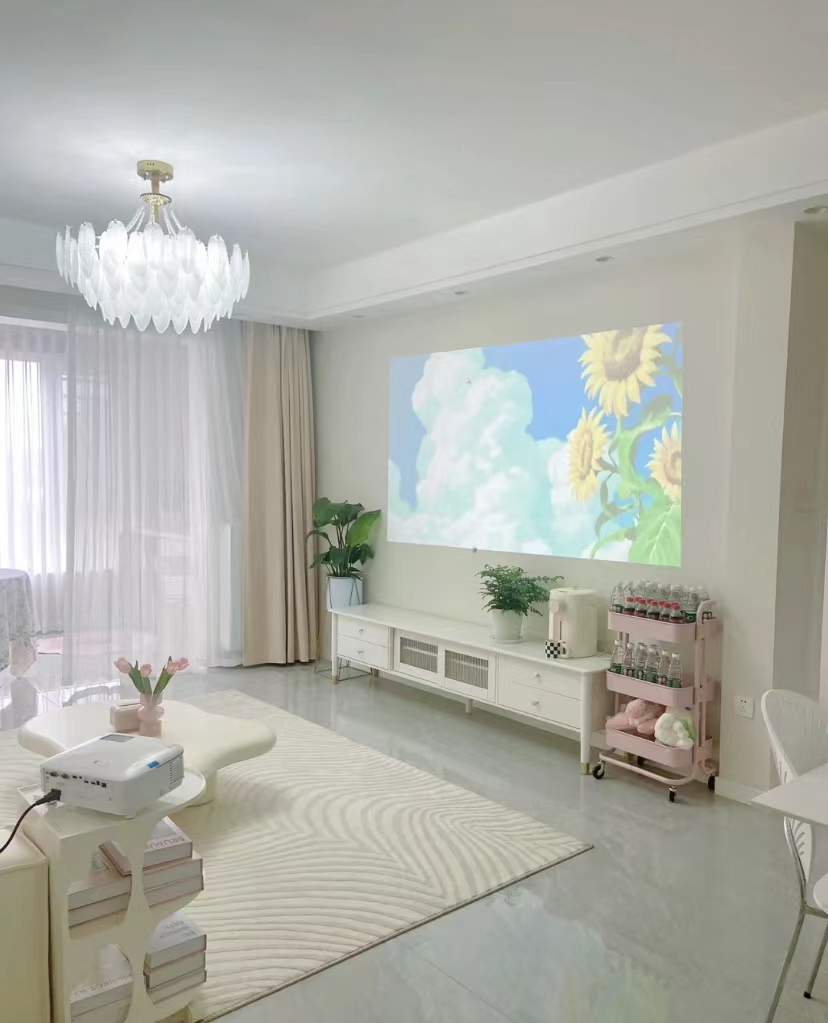
Abandoned the traditional TV and replaced it with a projector. While protecting the child's eyes, it is usually clean to keep the TV wall clean.
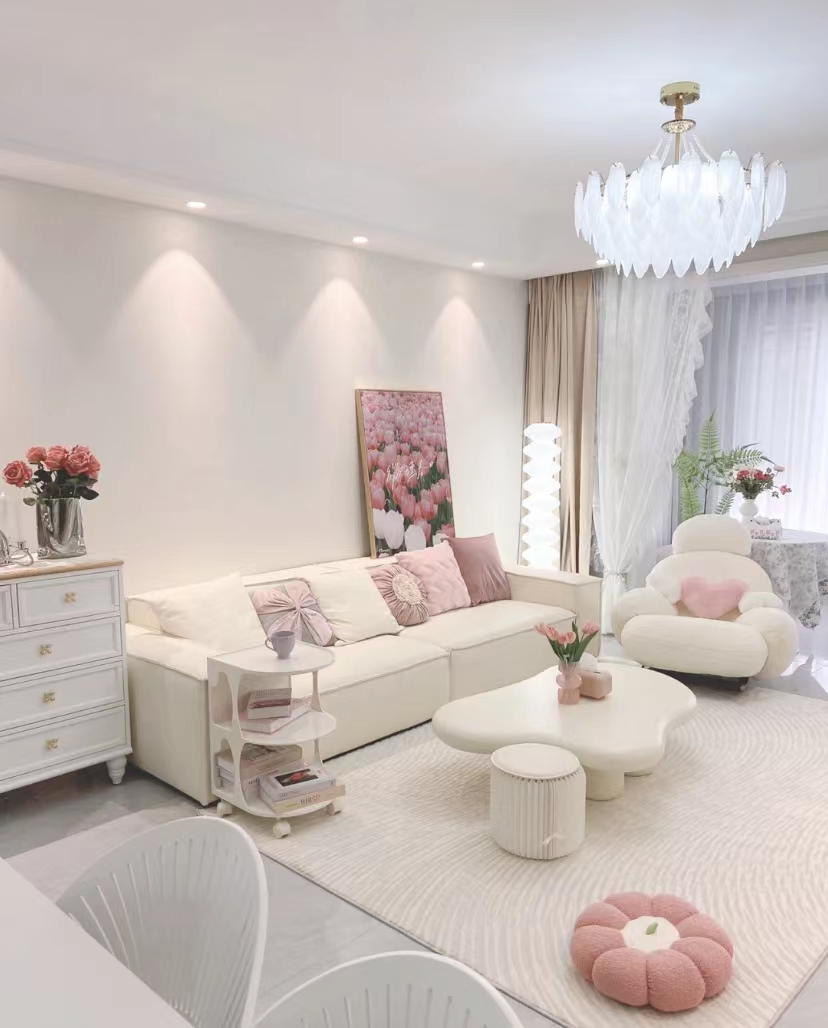
No gypsum lines, metal strips, lamp bands, etc., ordinary simple double eyelid ceilings, no pressure layer high, no dust, 30 cm, 5 cm down, embedded lights to assist lighting, the color temperature of the spotlight is 4000K, the color temperature is 4000K, the color temperature is 4000K, and the color temperature is 4000K. The opening is 8.5 cm, 15 cm away from the wall, preventing dazzling, bringing a warmth to the family.
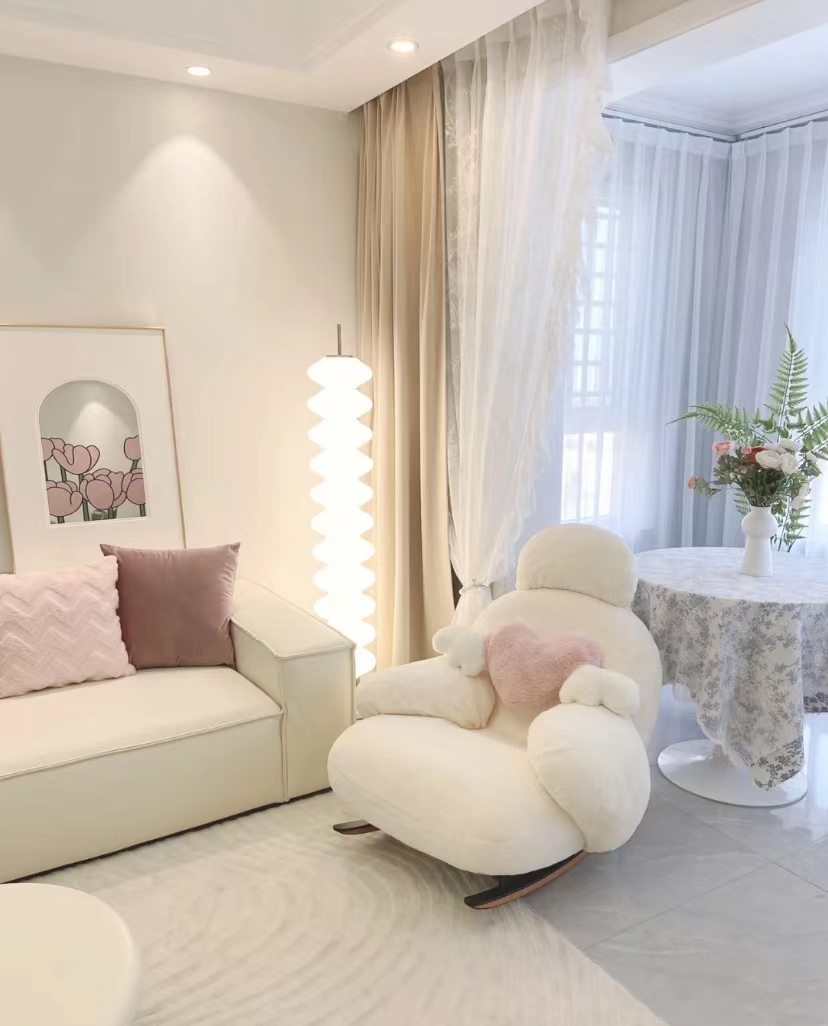
After choosing it for a long time, I was considered this little cute with the cream decoration with the home. The whole shape was white, the fabric was soft and comfortable. The armrests on both sides were just right.
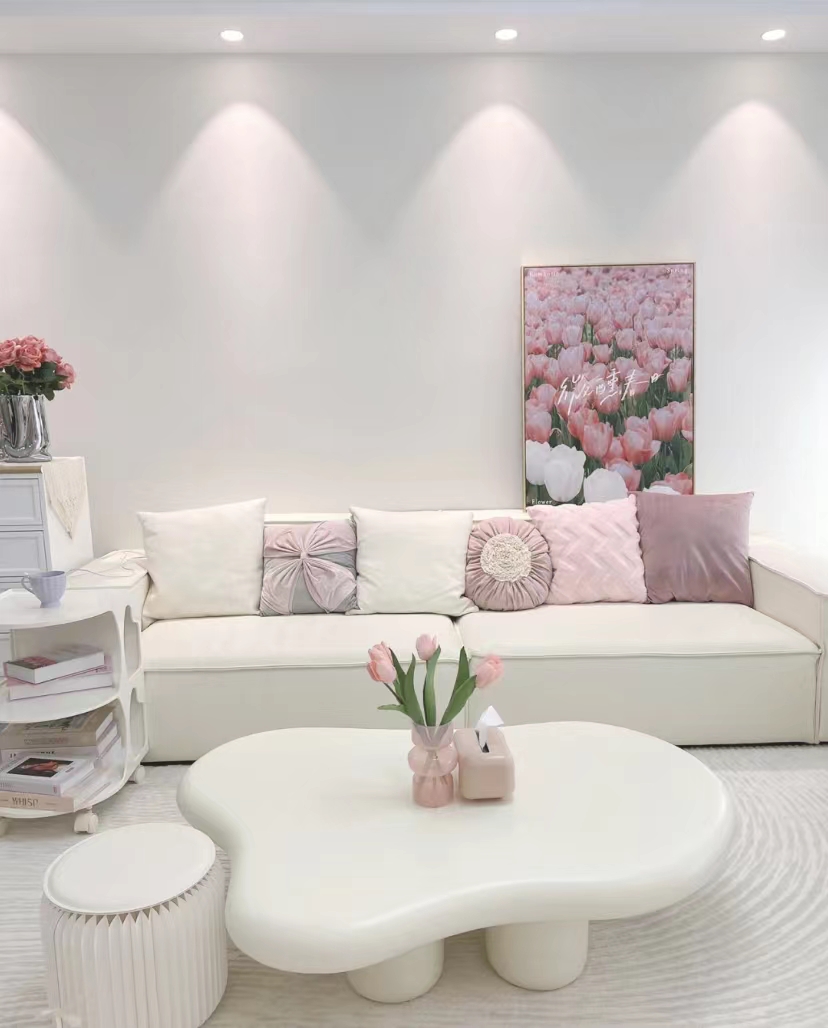
The living room does not make a jumping color. Except for the ceiling is white paint, the TV background wall, the corridor, the restaurant, the apricot gray is brushed. This color is not easy to turn over, and the atmosphere is beautiful.
balcony
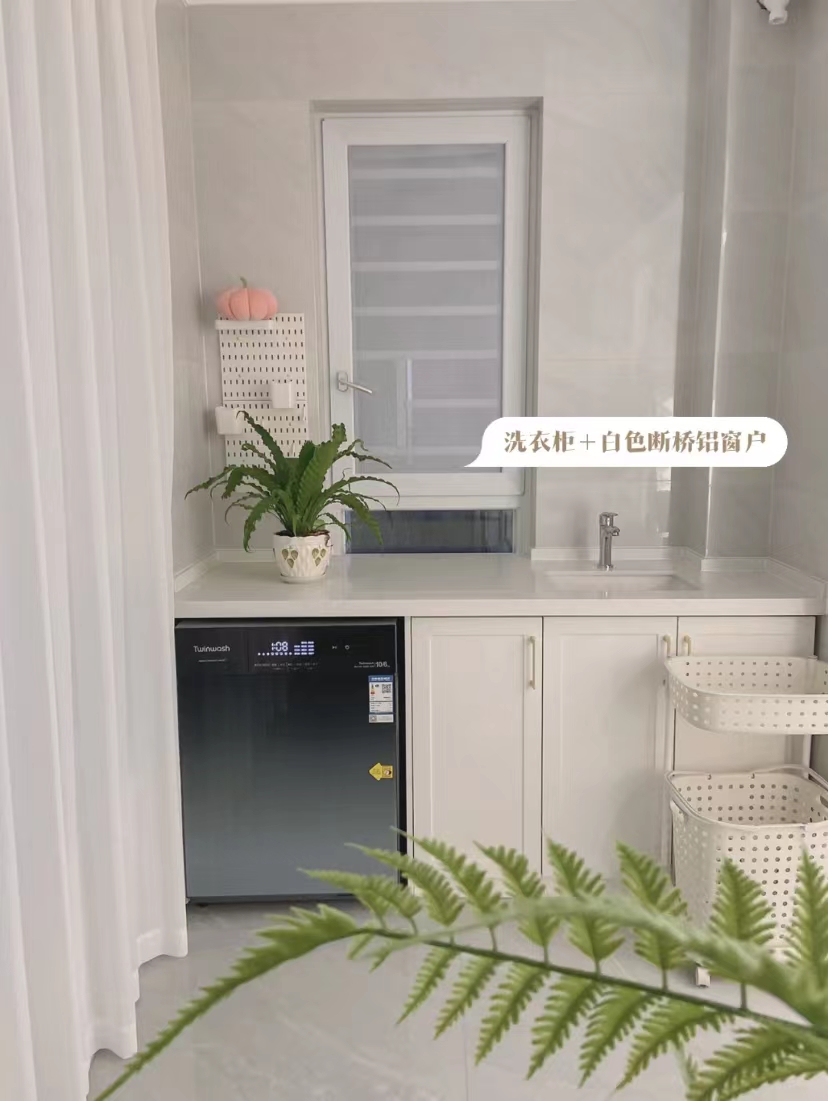
The whole house changed the window and sealed balcony, and the white broken bridge aluminum was selected. The white washing cabinet with a black washing machine is also suitable for classic black and white on the balcony.
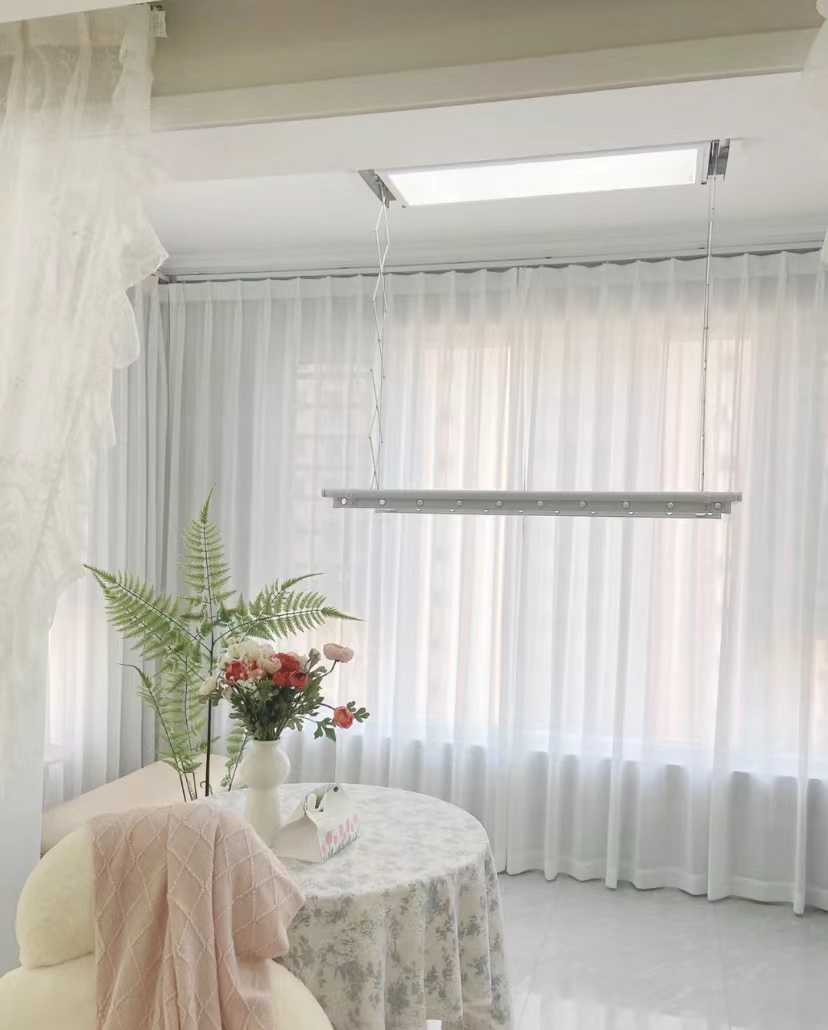
There are only one balcony in small apartment houses. After opening with the living room, we must maintain both beauty and satisfaction. To design an electric lift -down drying pole on the top surface of the balcony, these two problems can be solved well.
kitchen
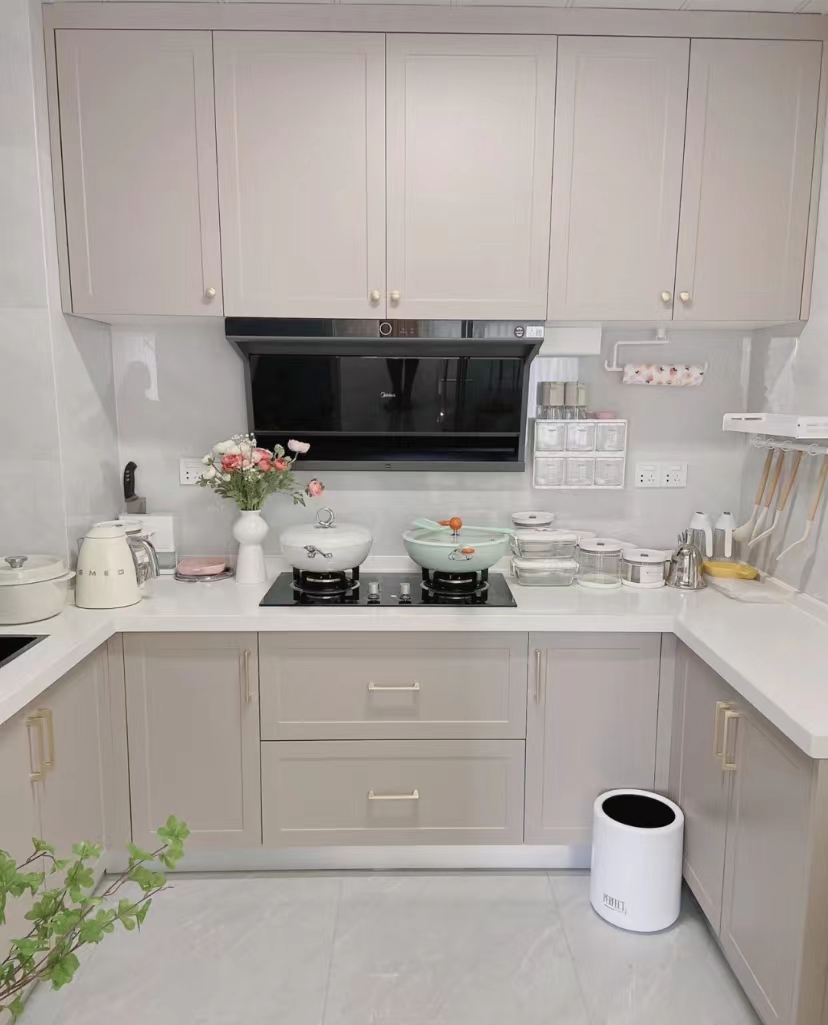
The color tone of the entire house is close to white, even the latex paint of apricot gray, dazzling looks similar to white. In order to unify the color of the space, the kitchen also chose white system, but the cabinet door was selected with light -colored gray, so that the kitchen could have more color layering.
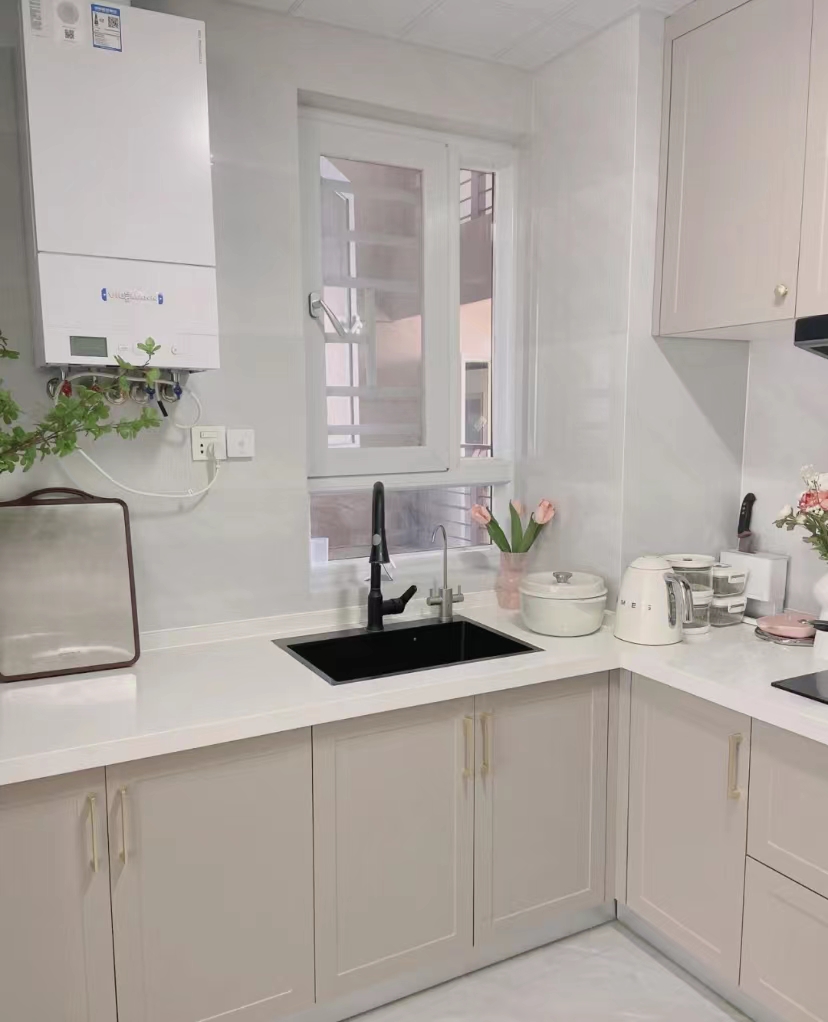
The vegetable wash basin is a black handmade single slot. It is made of the embedded method of Taichung pot, which can not only satisfy the load, but also facilitate the treatment of countertop hygiene.
Master bedroom
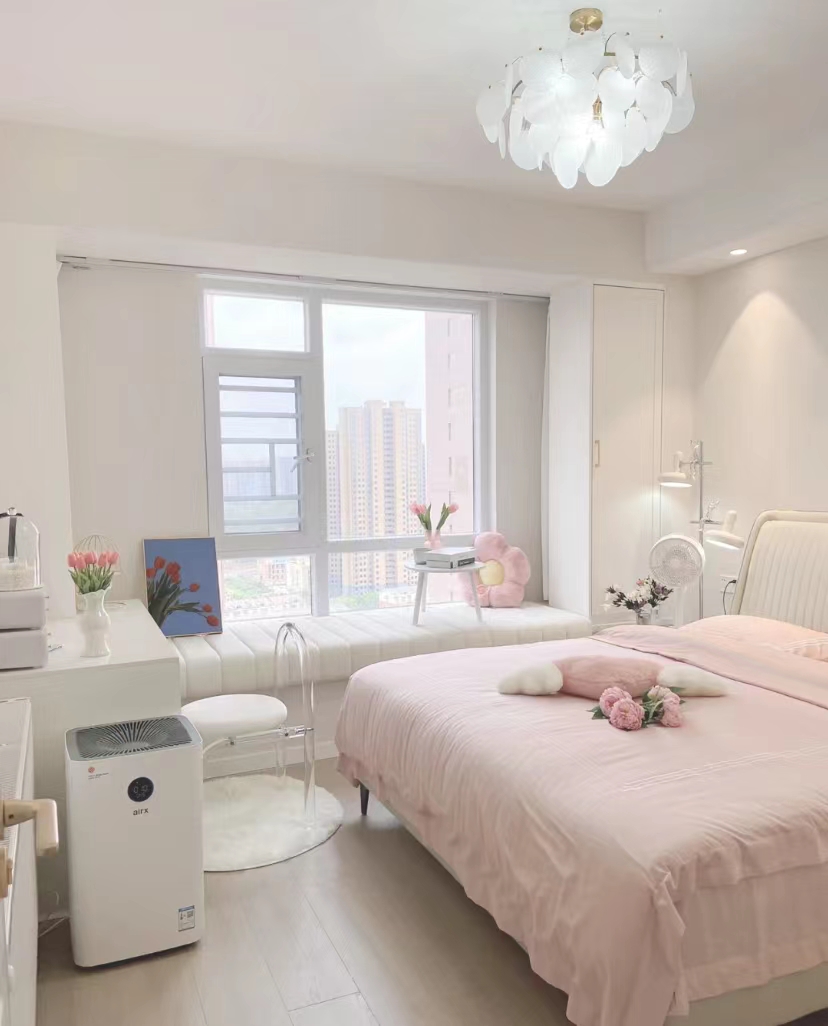
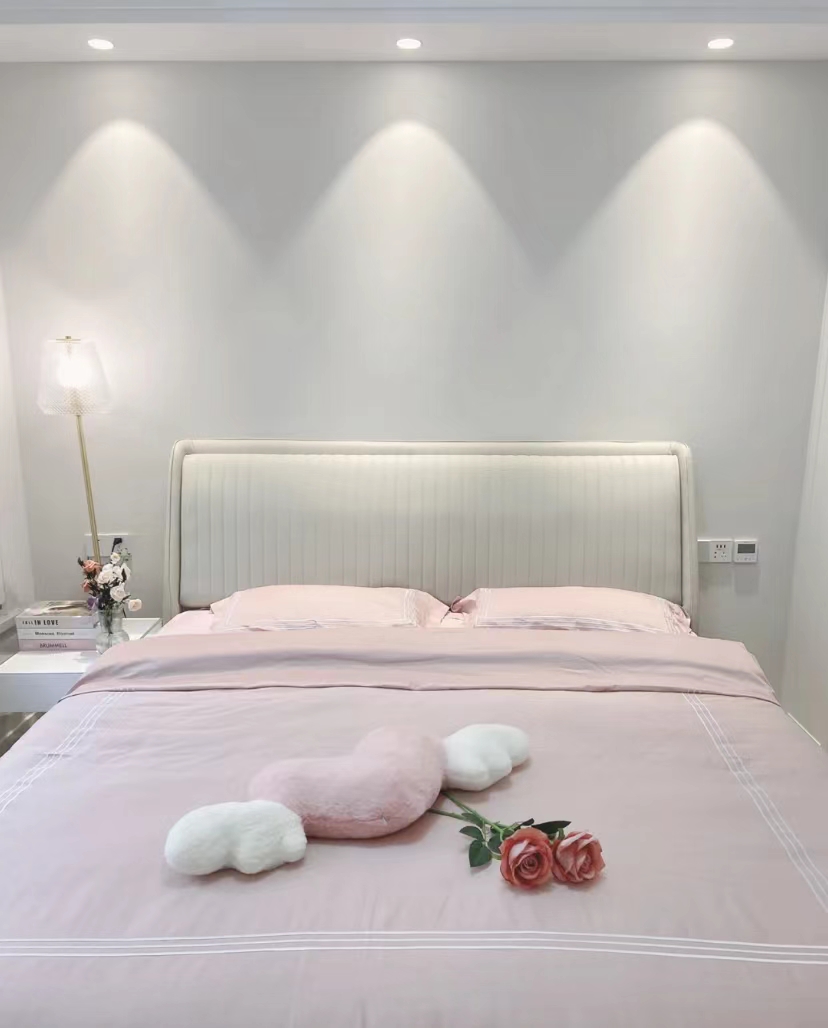
The latex paint is brushed a color (Libang Ru kiln). There is no extra shape on the wall. In order to install the air conditioner, the double eyelid ceiling on one side, the window developer comes with dark red. , Bay Window Stone is a white marble, and the wardrobe is customized in the whole house, including the dressing table connecting the bay window. The wooden floor nature (oak light gray).
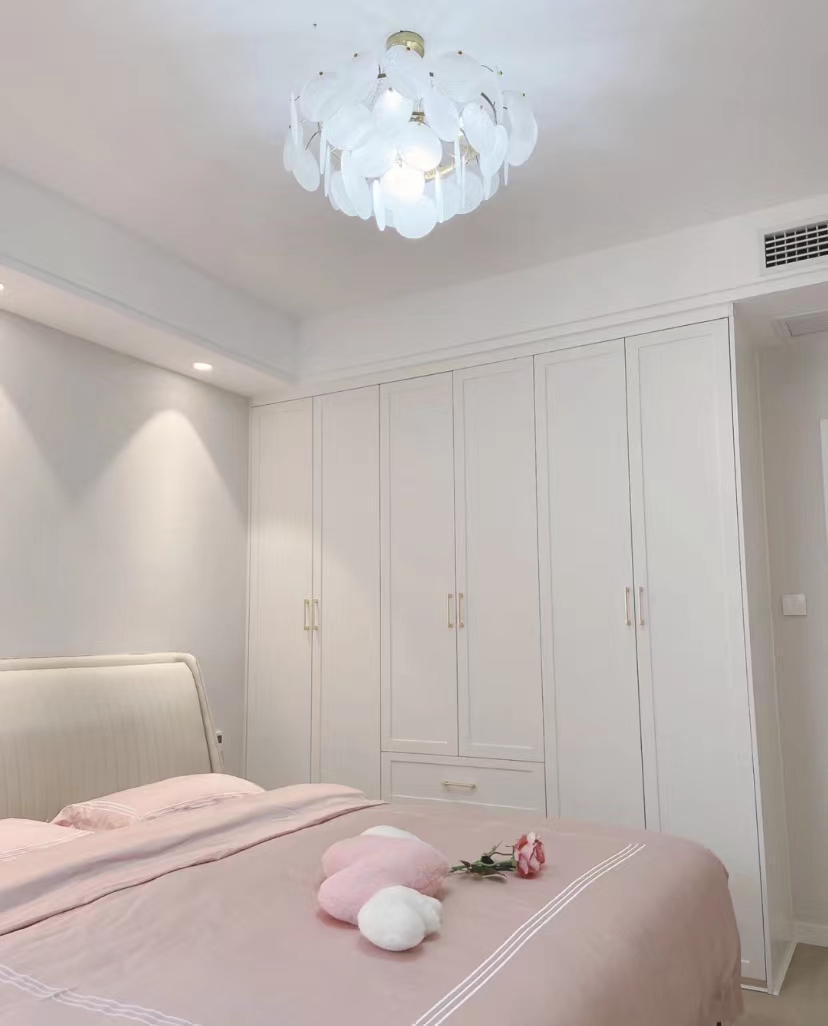
The cabinet is an ecological board. Because of the shape of the cabinet, you can only choose a granular board. It is a skin sensor. It is also very convenient to take care of it.
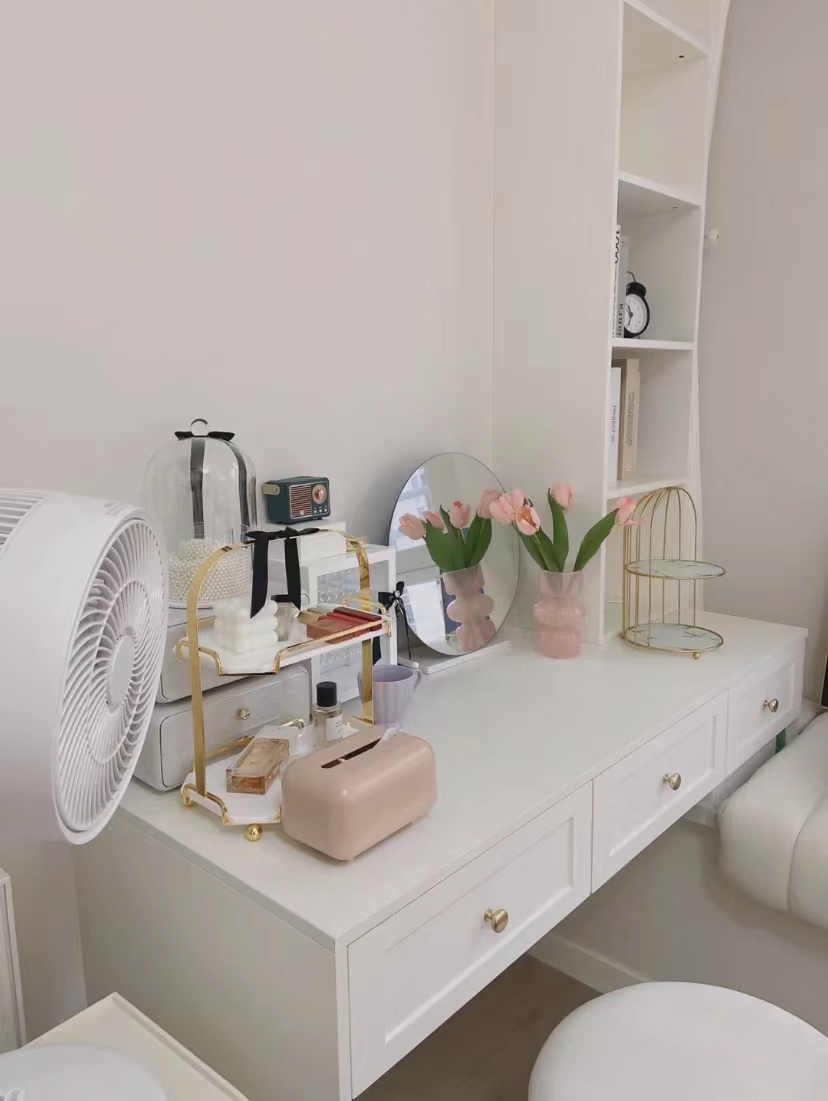
A desk is customized on the bay window, which can not only save space, close to the window, and the lighting is also very good.
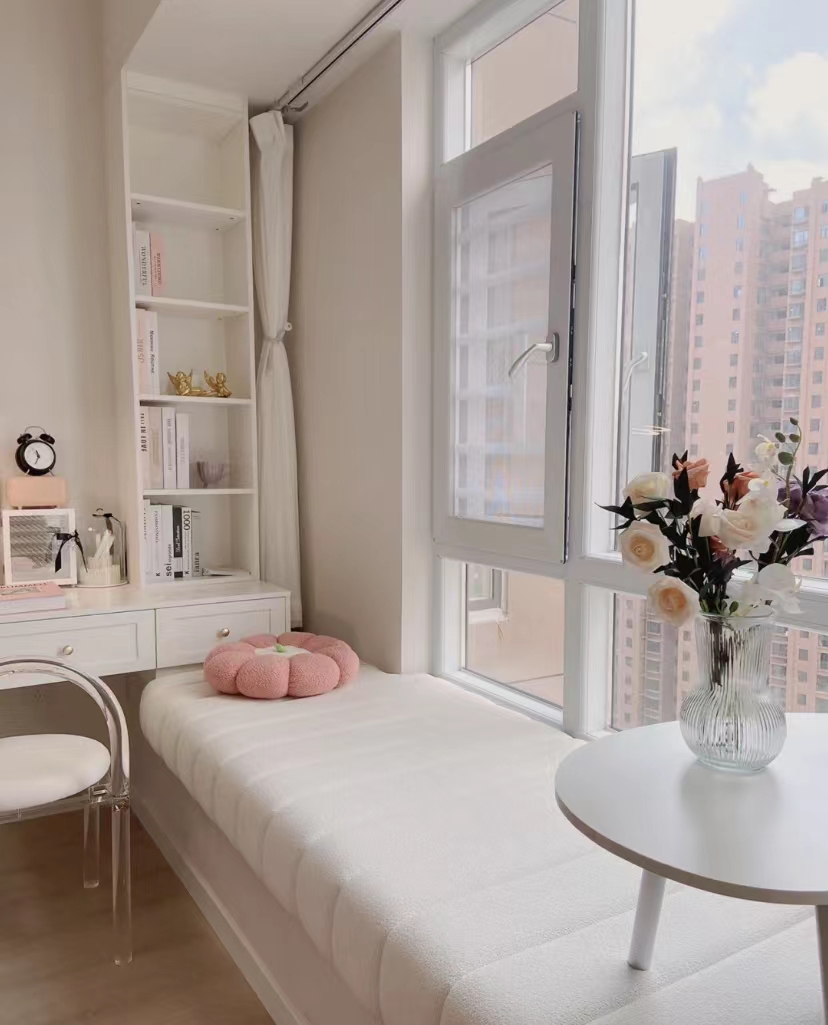
The bay window of the big field of vision is my favorite place. When the sun pours in, it will suffocate.
cloakroom
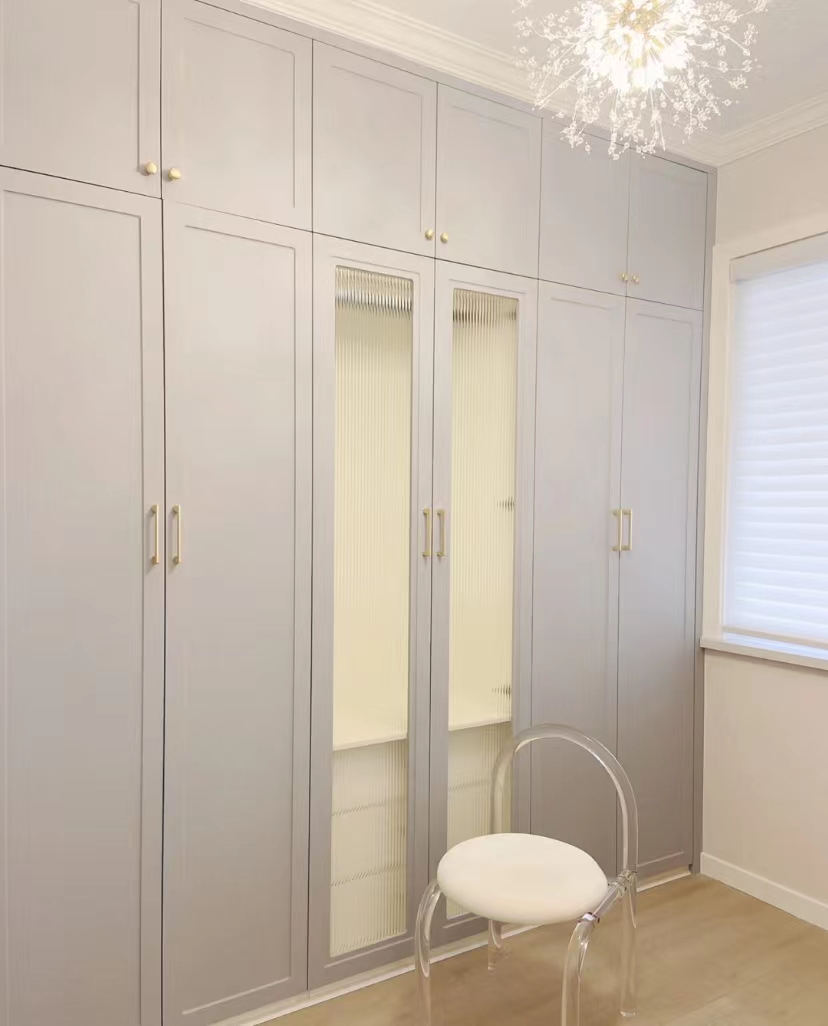
There is only a set of cabinets of the entire wall of the cloakroom. In the later period, it is planned to arrange it into a multi -functional room, put a desk and computer, and add a small single bed.
Children's room
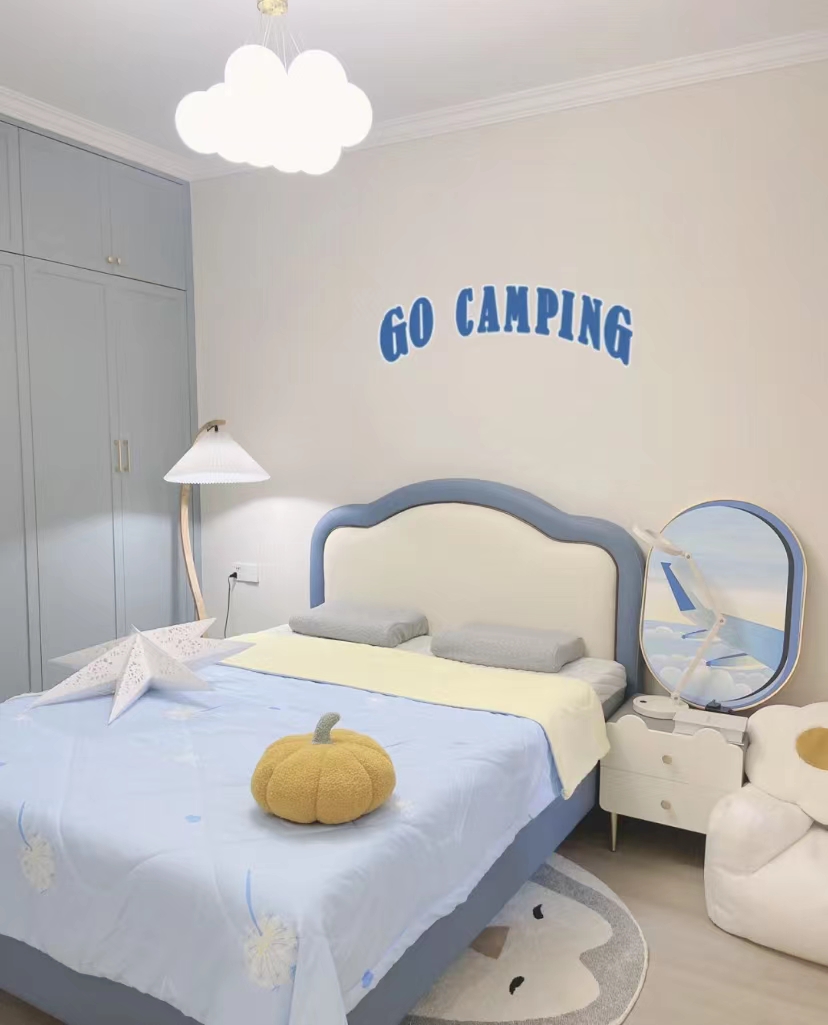
The children's room is designed with a blue -gray cabinet, which is very harmonious with the white wall and top surface. Children's bed with similar color to the cabinet door, milk is screaming, naive and slightly innocent.
- END -
Nucleic acid testing of Jiangxia District, Wuhan City found 4 asymptomatic infections

Today (July 26)Wuhan Jiangxia District Xinguan Pneumonia Epidemic Epidemic Prevent...
The first Shandong Forestry Culture Zhou was successfully concluded

On June 22, the first five days of the forest culture of Shandong Province ended s...