Publicity
Author:Jingning Rong Media Time:2022.06.13



In accordance with the relevant provisions of the "People's Republic of China Urban and Rural Planning Law" and "Measures for the Planning of the Construction Project Planning of Gansu Province" (Provincial Government No. 50), the general plan, renderings and renderings of Jingning token 玖 依 依 依 依 依 依 依The main technical and economic indicators are announced, please supervise all sectors of society.
1. The construction project of the Jingning token 号 号 号 1 is located north of Nanhuan West Road in Jingning County. The planned total land area is 35189.80 square meters (about 52.78 acres), with a total construction area of 91581.79㎡, of which 80936.54 square meters above ground, 10645.25 underground construction area of 10645.25 ㎡, the plot ratio of 2.30, the building density of 18.8%, the green space rate of 35.0%, the parking space of motor vehicles 608, of which 58 are on the ground, and the underground 550 vehicles are all charging pile parking spaces. There are 11 buildings on the land, including 1 friendly neighbor center and 10 houses. The total construction area of the first phase of the first phase is 50228.86㎡, of which the building area above the ground is 46268.86㎡, the underground construction area is 3960 square meters, the total number of residential households is 404, and the underground motor vehicle parking spaces are 278. The first phase includes the 1-7#building, the 2#building is the center of the friend, the above floor, the first floor is commercial, and the second floor is a supporting house; 1#building 26 floors, underground 1 floors, the first floor of the ground is commercial and commercial The supporting houses, the second floor and above are residential; 10 floors on the 3#building, the 1st floor above the ground is commercial and supporting houses, and the second floor and above are residential; the 5-7#building is residential. The underground garage is the first floor, with a motor vehicle parking garage (both a double -layer mechanical parking garage) and private defense engineering and supporting equipment rooms.
2. Jingning County Ruixu Automobile Inspection Co., Ltd. Construction Project is located on the south side of the Jingning Deshun Brigade and Binhe Road in the west. The total land area is 3720 square meters (about 5.58 acres), and the total construction area is 1491.15㎡, of which 843.15 square meters of business halls, 648 square meters of automobile testing process, 24.97%in building density, 0.40 plot ratios, 30%of the green land rate, and 7 parking spaces. The main construction contents include: office and business halls, 3T and 10T test shed south of the station area, light mixing southeast of the station area, and heavy firewood test shed. There are 3 floors above the floor of the business hall. The first floor is the business hall, the floor height is 4.2m, and the second floor is the office. The third floor is the conference room, employee restaurant and employee dormitory. The total height of the building is 12.15m.
3. Jingning County's rural bitter salt water modification project involves 3 rural bitter salt water modification projects in Jingning County. Nanshan (Sichuan District) rural bitter salt water change project. Specifically: (1) The project in rural bitter salt water in the western part of Jingning County involves the three townships of Jingning Sihe, Gangou, and Hongmi. For the Xianghe Reservoir, the north side is Tongcun Road. The permanent occupation of the project is the water treatment plant project, and the permanent coverage is 4.9 acres. The main construction contents include water collection projects, water treatment engineering, water recalling projects, water distribution projects, power supply and distribution projects, self -control and communication engineering. (2) Liodiandianzi rural bitter salt water modification project in Liodian store in Jingning County is located on the southeast side of Liodian Town Town, Liodian Village in the south, and the east of Lidian River. The power distribution room, the permanent coverage area is 1.43 acres. The main construction contents include the water collection project, the shop water treatment plant project, the shop water plant water pouring engineering, the maintenance project of the Xiakou store management office, the water selection project of the Xiakou shop, Engineering and Xishanshui plant processing workshop equipment replacement. (3) Jie Shipu Nanshan (Sichuan District) rural bitter salt water modification project is located on the southeast side of Shipu Town District, Jiebian County, Jingning County, east of Yinpo Village, Gajie River in the south, adjacent to G312 in the north, and permanently occupied the project. The permanent covers an area of 4.05 acres for the water plant, water source well and water source well. The main construction contents include water collection projects, water plant engineering, water distribution projects.
4. Gansu Jingfu Seeds R & D and processing base project is located in the agricultural and sideline product processing industrial park of Jingning County Industrial Park. On the west side of Wutong Avenue, the south side of the second branch road, and the north side of Feng Er Road. The planned total land area is 18666.77㎡, the total construction area is 14716.66㎡, the total capacity is 20176.56㎡, the underground construction area is 734.44㎡, the plot ratio is 1.08, the building density is 41.47%, the green space ratio is 14.6%, the car parking space is 44, the car parking space is 9 vehicles, 9 large parking spaces are 9 vehicles, and the parking spaces for large cars are 9 vehicles. The vehicle. Construction content includes 1#, 3#four -story administrative office, 2#R & D building, 4#, 5#, 6#, 8#, and 9#factories, of which 1#, 2#, and 3#building buildings are all 19.95 M, 4#, 5#, 6#, 8#, and 9#Factory buildings are all 10M.
5. Jingning County Chunlin Catering Co., Ltd. (Central Kitchen Supply Chain) project is located on the south side of Laifeng 1 Road, the Industrial Park. On the east side of the first road, the north side of the second branch, the planned land area is 11775.56㎡ (about 17.66 acres). The building area is 10385.68 square meters, the building area is 9581 square meters, the underground construction area is 804.68㎡, the capacity is 15268.64㎡, the plot ratio is 1.30, the building density is 56.54%, the green space rate is 20%, the car parking space is 11 vehicles, and the truck parking space is 23 vehicles. Construction content mainly includes food processing plant buildings and service buildings. Among them, the construction area of the food processing plant is 5687.64㎡, the ground floor is 8.4m above the ground, and the building height is 8.4m. 6. The construction project of the parking lot construction project on the west side of Xicheng District, Xicheng District, Jingning County is located on the west side of Xicheng Road, Xicheng District, Jingning County. The total land area of planning is 6570.64㎡, and 170 parking spaces are designed. One public toilet is planned. The content of the construction is: 2642 square meters of asphalt road, 2566 square meters of water -transmitted tiles (including vertical tract teeth), 768 square meters of greening (including seam vertical tract teeth), 6 groups of stone bench, hardening asphalt bicycle parking space 430 square meters , The parking space labeling line is 324 square meters, 2 parking lot signs, two finished toll booths (including automatic toll systems, doors), and 17 groups of charging piles.
7. The maintenance and reconstruction project of the heating pipe network and the heat exchange station in Jingning County is located in the urban area of Jingning County. The second -level heating pipeline network was replaced by 19435M, and 43 heat exchanges stations were replaced. Pipeline 5792m, of which DN300 finished polyurethane thermal insulation pipe 700m, DN200 finished polyurethane thermal preservation tube 790m, DN150 finished polyurethane thermotraint 898m, DN125 finished polyurethane insulation pipe 356m, DN100 finished polyurethane heating tube 572m, DN80 finished polyurethane 736m, DN65 finished polyurethane polyurethane The thermal insulation pipe is 1740m, 29 valve wells are constructed, 2037m of the current tube tube cover is demolished, the ditch dredging is 2037m, and the cement mortar surface of the gap wall of the tube gap is 4074m meters. The concrete pavement is 5978 square meters, asphalt concrete pavement is 155㎡, and 11 heat exchanges are repaired. (2) Xicheng area: replace the second -level pipe network 450m, of which the DN200 finished polyurethane thermal insulation pipe is 450m, 3 valve wells are constructed, 562.5 square meters of cement concrete pavement are demolished and restored to the cement concrete pavement, and 26 heat exchanges are repaired. (3) Xiyuan area: replaced 1322M of the secondary pipe network, of which DN80 finished polyurethane thermal insulation pipe 548m, DN65 finished polyurethane thermal insulation pipe 774m, demolished the current tube groove cover 145m, tube ditch dredging 145m, removed and restored the current tube ditch ditch The wall cement mortar plastic surface is 290m, the tube groove cover is 43.5m, and the cement concrete pavement is 362.5 square meters. (4) Main city area: replace the secondary pipe network 8767m, of which DN200 finished polyurethane thermal insulation pipe 964m, DN150 finished polyurethane temperature insulation pipe 204m, DN125 finished polyurethane heating pipe 1284m, DN100 finished polyurethane temperature insulation pipe 2026m, DN80 finished polyurethane thermal insulation pipe 1053m, and the DN80 DN65 finished polyurethane thermal insulation pipe 1736m, DN20 galvanized steel pipe 1500m, 26 valve wells, removing the current tube groove cover 2089m, dredging of tube ditch for 2089m, removing and restoring the current tube groove wall cement mortar wipes 4178m, replacing the tube gap cover The board is 626.7m, removes and restores the cement concrete pavement 6802.5㎡, asphalt concrete pavement 47.5㎡, and the sidewalk is 112.5 square meters. (5) Fukang Road-Chengji Avenue area: Replace the secondary tube network 3104m, of which DN150 finished polyurethane thermal insulation pipe 150m, DN125 finished polyurethane thermal insulation pipe 60m, DN100 finished polyurethane heating tube 676m, DN80 finished polyurethane thermal insulation pipe 1316m, DN80 finished polyurethane, 902m of thermal insulation pipes, 19 valve wells, demolished the current tube trench cover 1204m, tube ditch dredging of 1204m, removed and restored the current tube gap wall cement mortar wipes 2408m, replaced the tube groove cover 361.2m, removed and restored cement concrete concrete concretions The pavement is 3125 square meters, and 4 maintenance and transformation heat exchanges.
8. The new public toilet project in Jingning County is located in the urban area of Jingning County. It is planned to build 6 independent three types of public toilets. The public toilet of the south side of the source middle school, the public toilet of the West Ring Road parking lot, and the east gate of the east gate of Bali Construction Company, the total land area is 481.1 square meters, and the total construction area is 481.1 square meters. It is located at the intersection of Jingxi Road and Jingxi branch. The planned land area is 89.50 square meters and the construction area is 89.5㎡. (2) The public toilet on the east side of the detention center is located on the east side of the detention center and the north side of Kaiyuan Road. The planned land area is 56.2 square meters and the construction area is 56.2 square meters. (3) The public toilet at the entrance of the highway is located at the entrance of the highway. The planned land area is 99.2 square meters and the construction area is 99.2 square meters. (4) The public toilet on the south side of Huayuan Middle School is located on the south side of Huayuan Middle School in Beijing Second Ring Road. The planned land area is 61.5㎡ and the construction area is 61.5㎡. (5) The public toilet of the West Ring Road parking lot is located in the parking lot of West Ring Road. The planned land area is 118.5 square meters and the construction area is 118.5 square meters. (6) The public toilet of the east gate of Bali Construction Company is located at the east gate of Bali Construction Company of Chengji Road. The planned land area is 56.2 square meters and the construction area is 56.2 square meters. 6 toilets are the main body of the main body, the floor height is 3.3m, the height difference between indoor and outdoor is 0.3m, and the building height is 3.6m. 9. The road renovation project of Sanyi Lane (Zealand Road-Chengji Road) in Jingning County. The road starts from Zealand Road in the west and Chengji Road in the east. The entire road is 517.398m. Symbolis)+7m (motorized lane)+2.5m (south side lane), the red line width is 12m, and the pavement adopts asphalt concrete structure. Construction content mainly includes: road engineering, transportation engineering, water supply drainage engineering, etc., laid the water pipeline under the north sidewalk; laid the rainwater pipe under the road (2M from the central line of the road); The door of the door, removing and building a new kindergarten has been built on the wall, and the south side of the south side of Ji Yiyuan has been demolished and newly built. Remove and transform 10kV power cement rod wires. The road trees are planted on both sides of the road and set up a sidewalk guardrail. The road is a urban branch, which is designed according to the third -level road, and the speed of the car is 20km/h.
10. Jingning Hongqiao Medical and Nursing Rehabilitation Center Construction Detailed Planning and Rehabilitation Service Building and Yiyuan Yaju Apartment Construction Project are located north of the North Second Road in Xishi Street, Jingning County, west of Jingxi Road, and south of Gouwazi Henan Road. The planned total land area of 15859.69 square meters (23.79 acres), a total construction area of 58,793 square meters, a building area above 45,993 square meters, an underground construction area of 1,2800 square meters, a plot ratio of 2.9, a building density of 30%, a green land rate of 30%, 278 motor vehicle parking spaces 278 vehicles The total number of apartments is 392. Construction content includes three high -rise apartments, one high -rise rehabilitation service building, and underground garage. Among them, the rehabilitation service building is 12 floors above the ground, and the building height is 49.9m, 1#, 2#, and 3#buildings. The building height is 69.9m.
Attachment: 1. Jingning to Tingle House project total floor plan and bird's eye view
2. Jingning County Ruixu Automobile Testing Co., Ltd. Construction Project Total Plan and Effect Chart
3. Location map of the site selection of the rural bitter salt water modification project in Jingning County
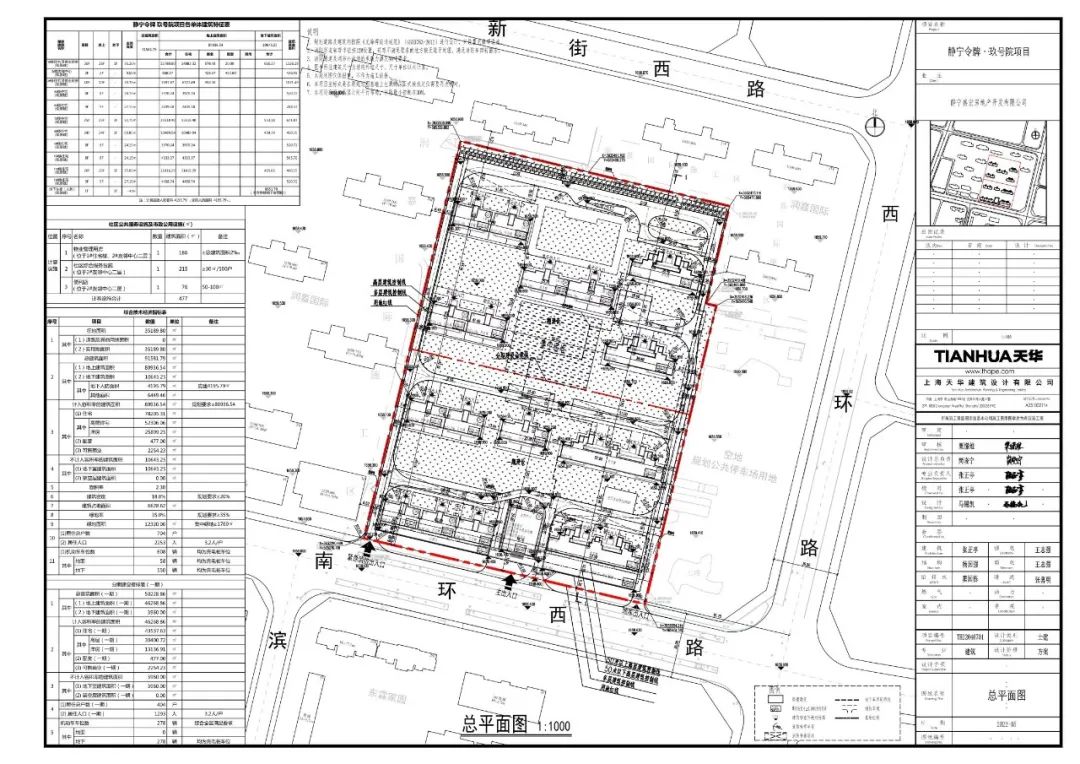
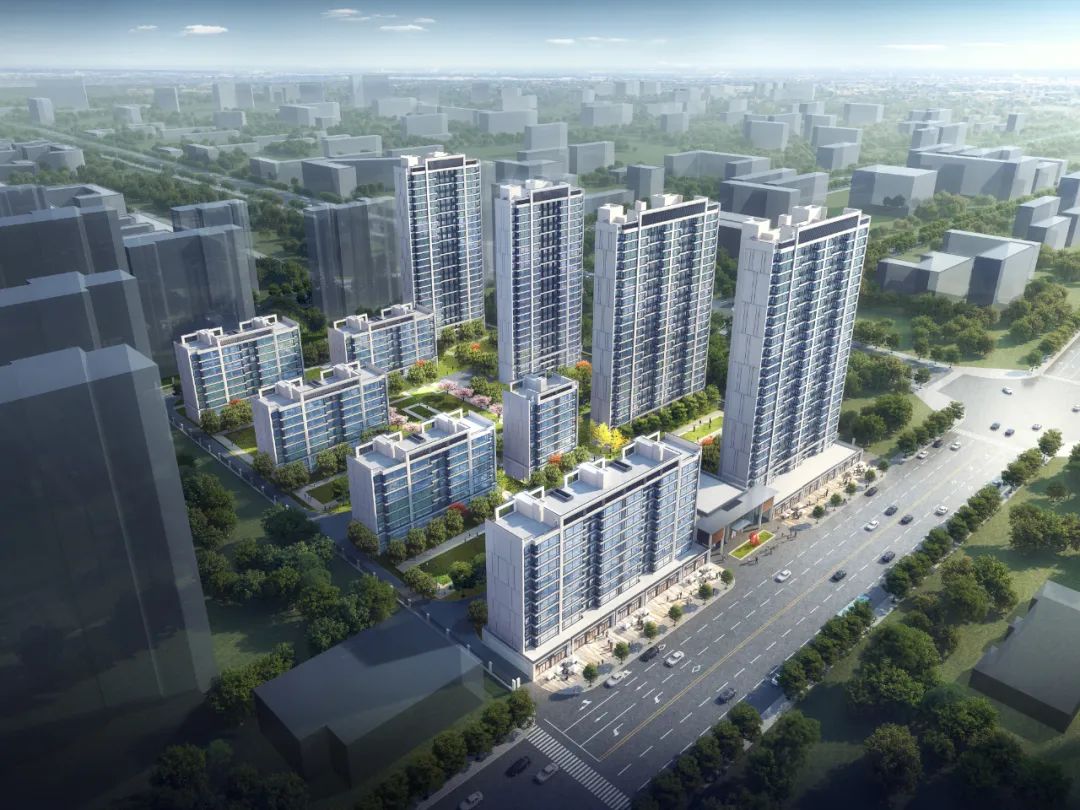
4. Gansu Jingfu Seed R & D and Processing Base Project Project Total Plan and Effect Charts
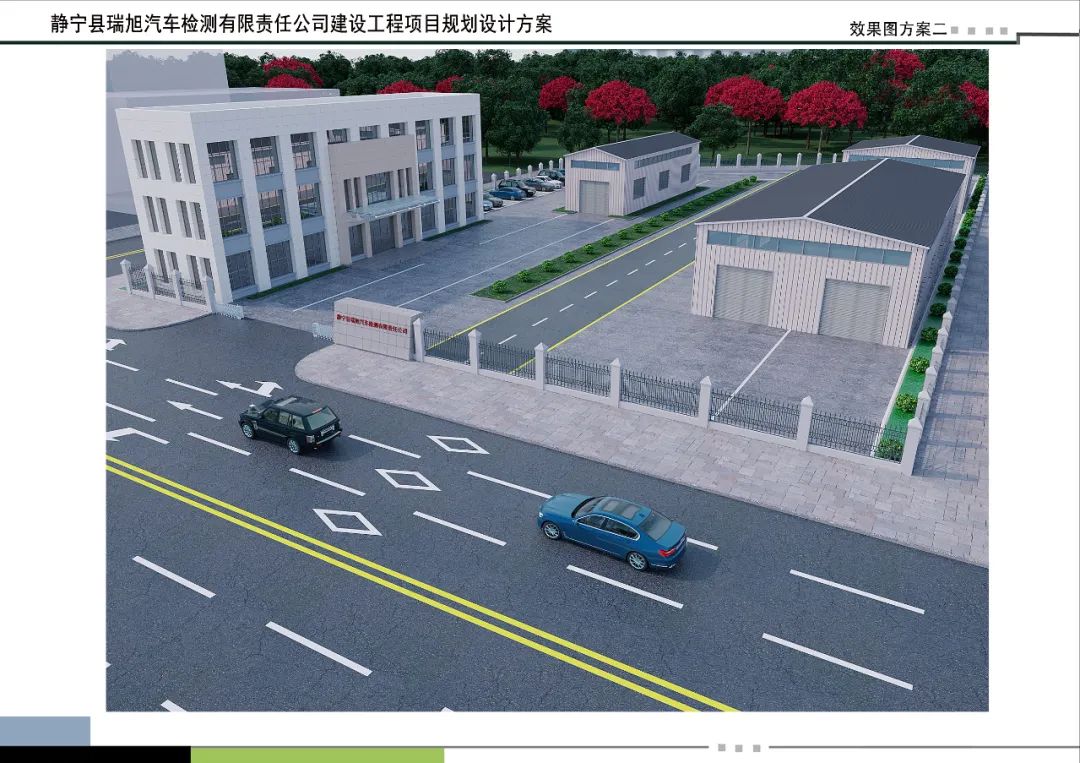
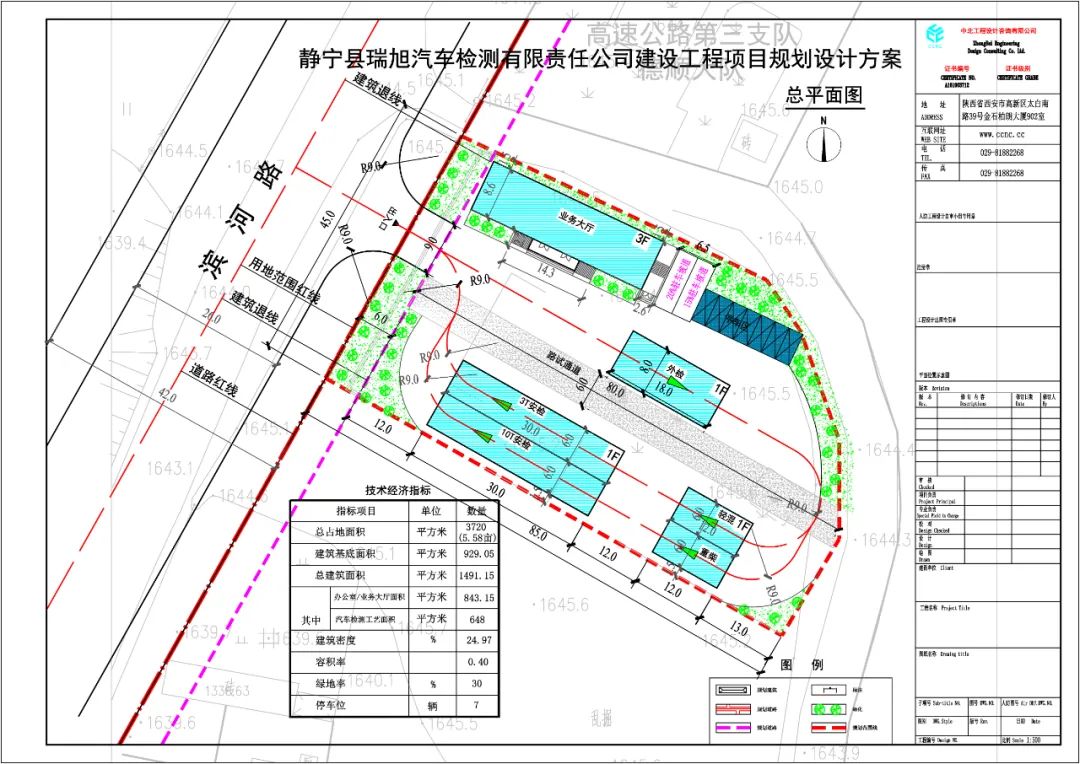
5. Jingning County Chunlin Catering Co., Ltd. (Central Kitchen Supply Chain) Project Total Plan and Effect Map

6. Total plane map and effect map of the parking lot on the west side of Xicheng District, Jingning County (East Runjia International)

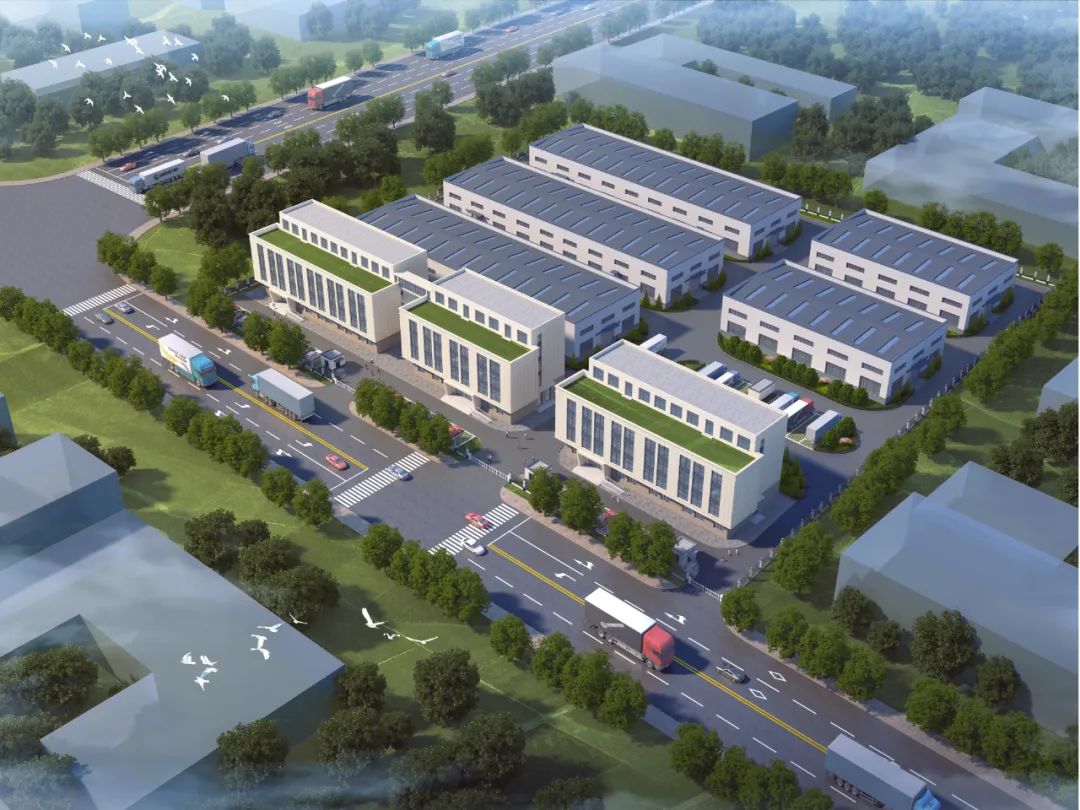
7. The total plane layout and renderings of the new public toilet project in Jingning County
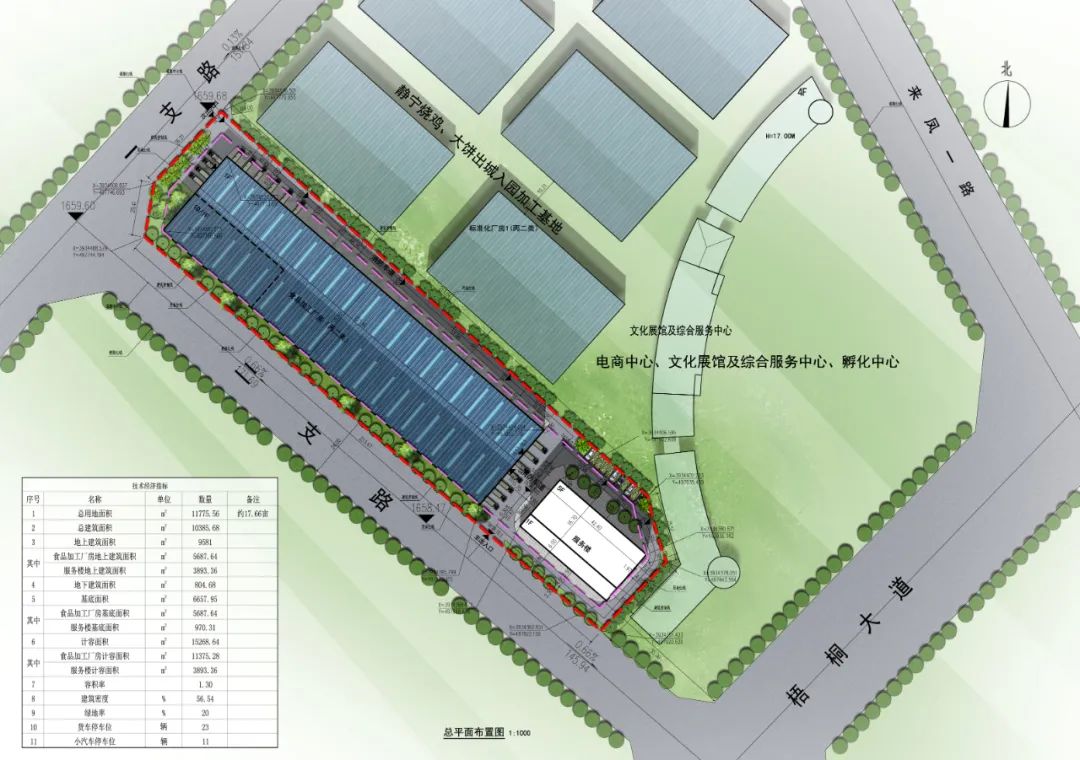
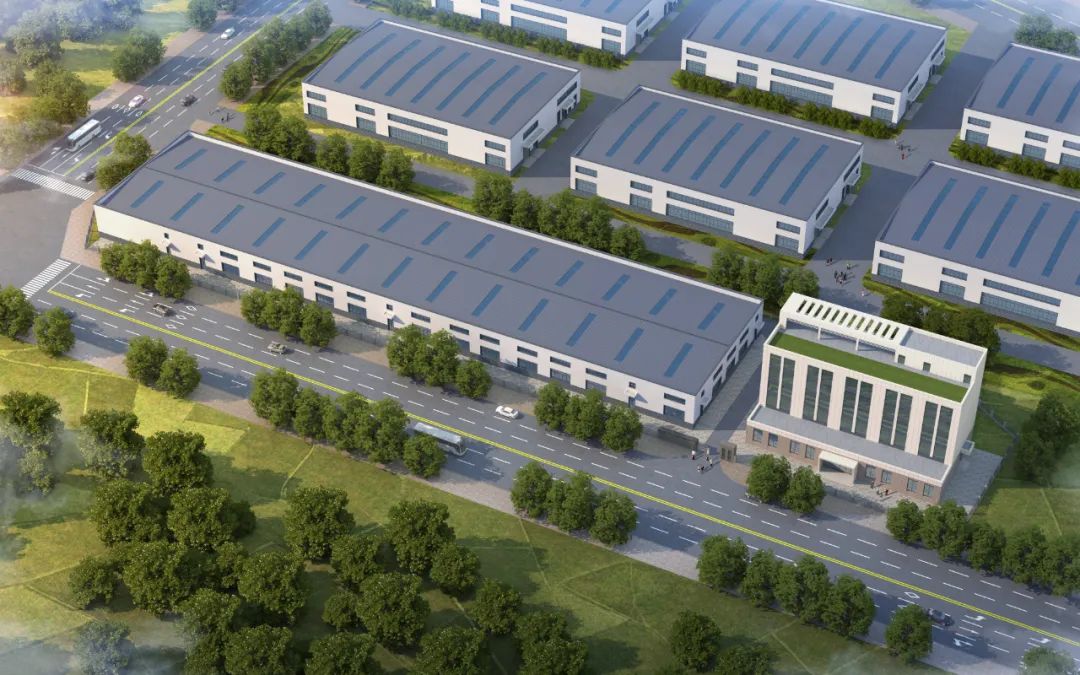
8. The location map and effect map
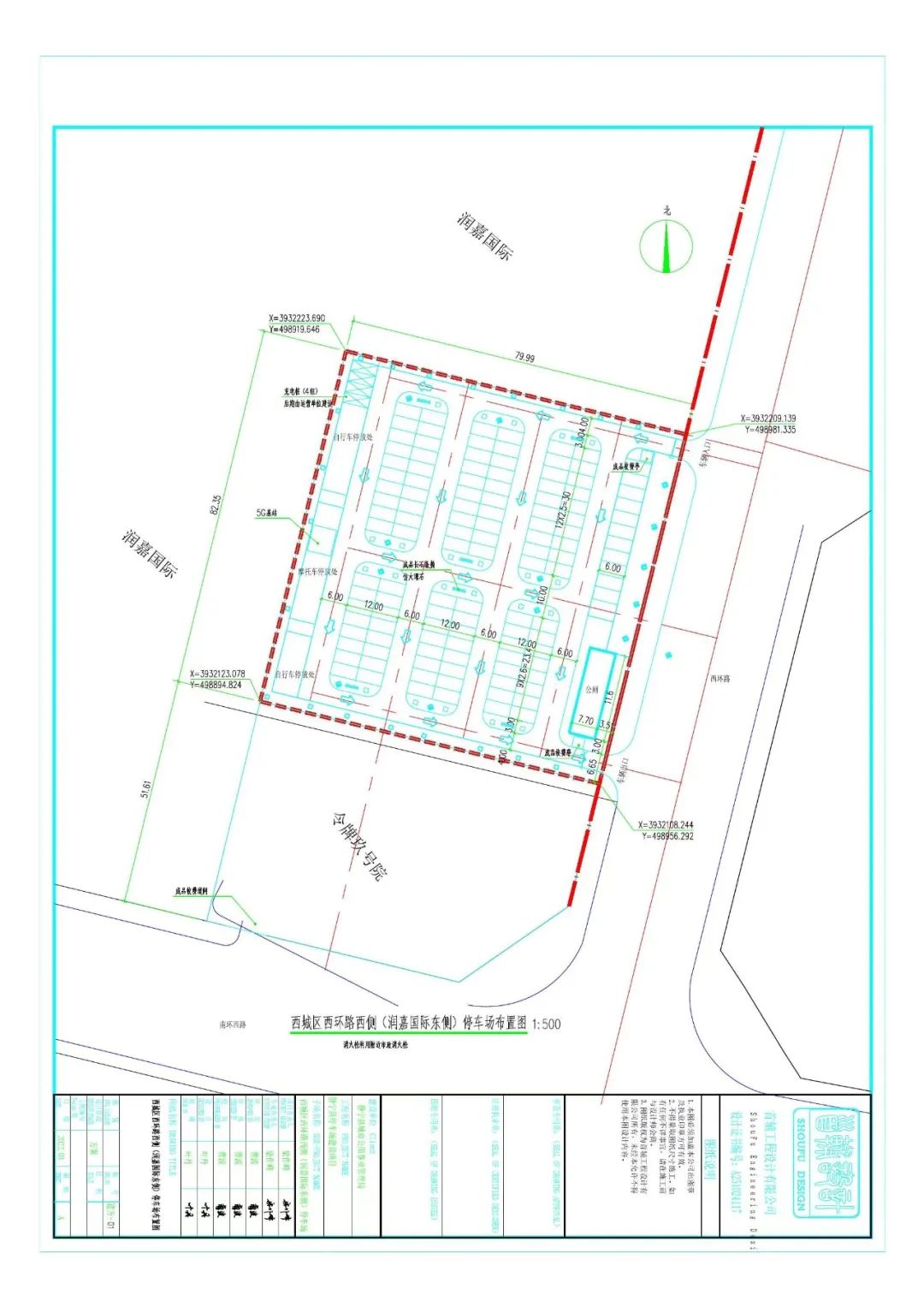
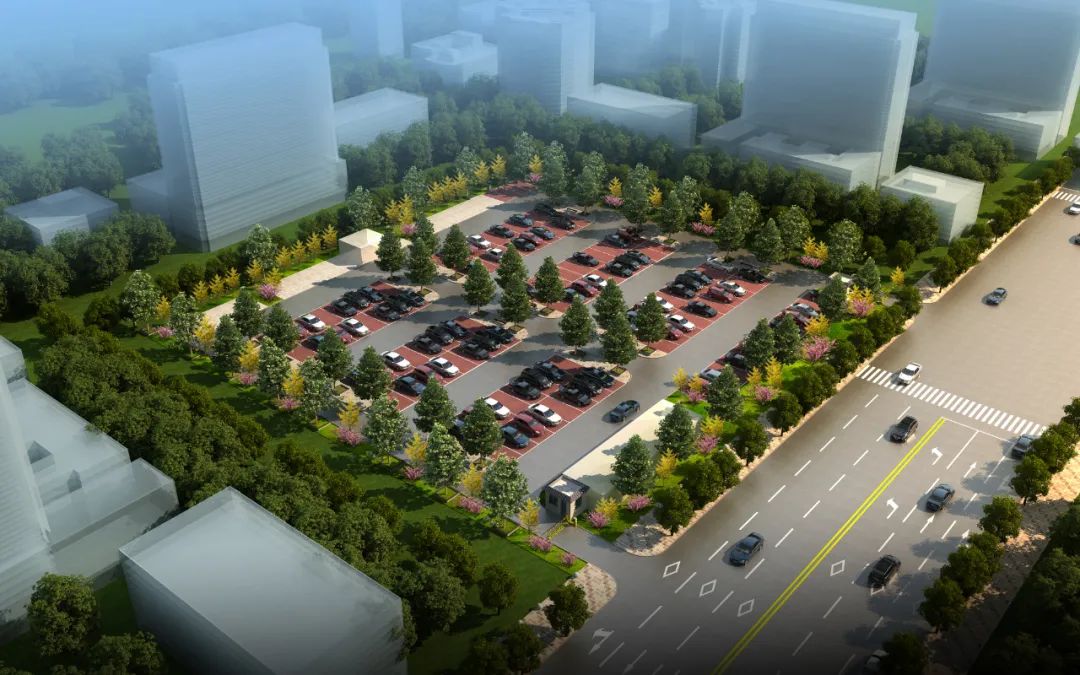
9. The construction of detailed planning and rehabilitation service building and Yiyuan Yaju Apartment project of Yiyuan Hongqiao Medical and Nursing Rehabilitation Center
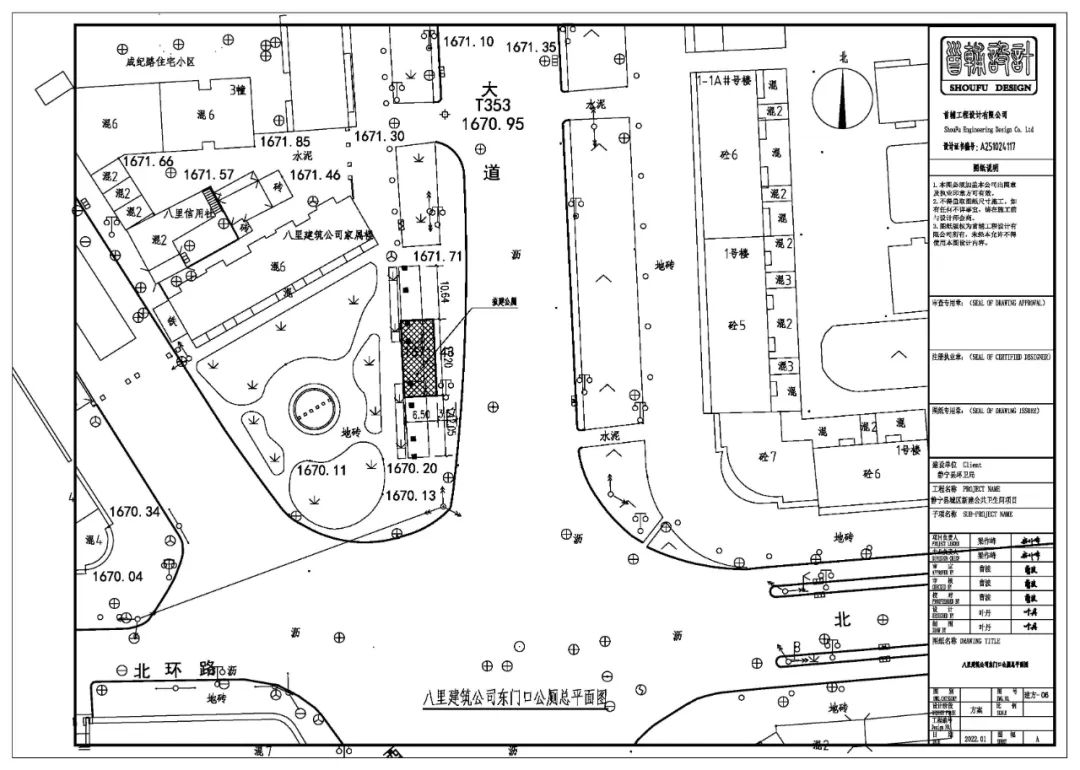
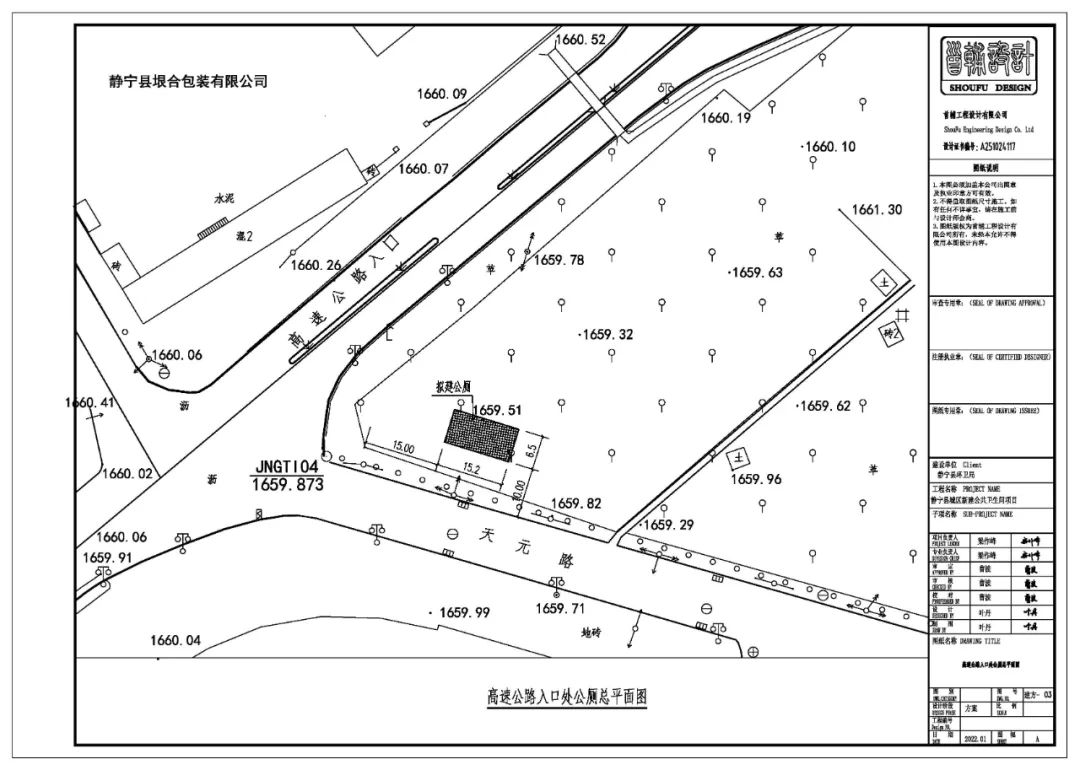
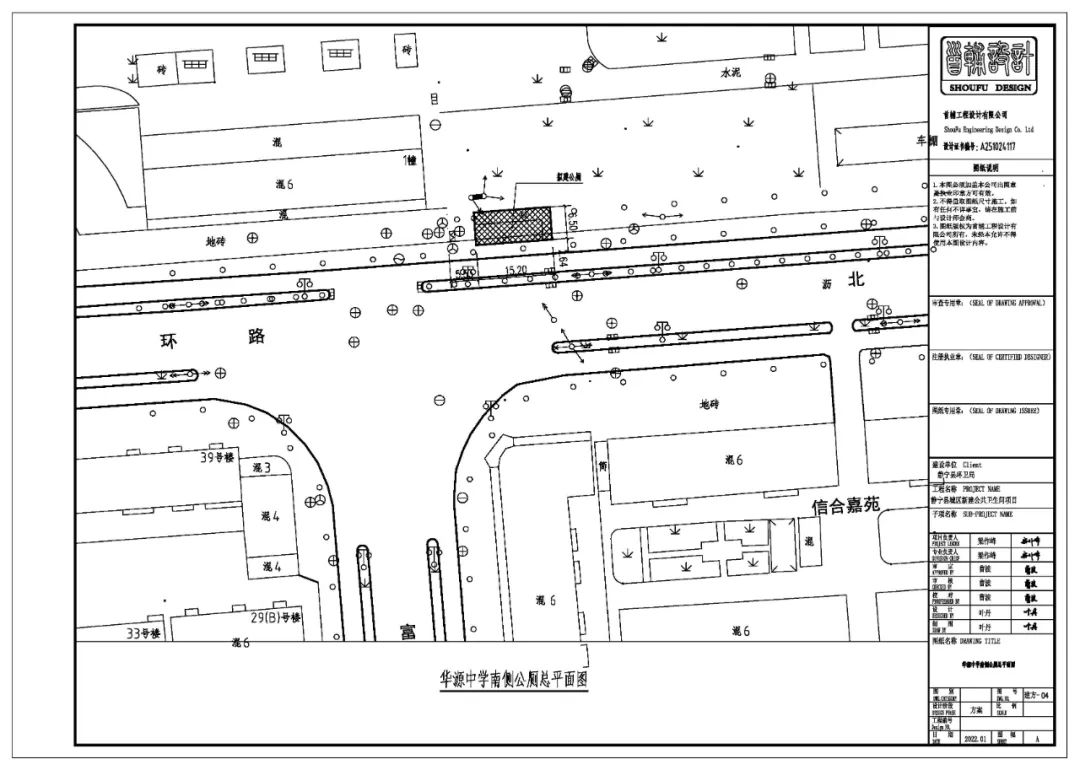

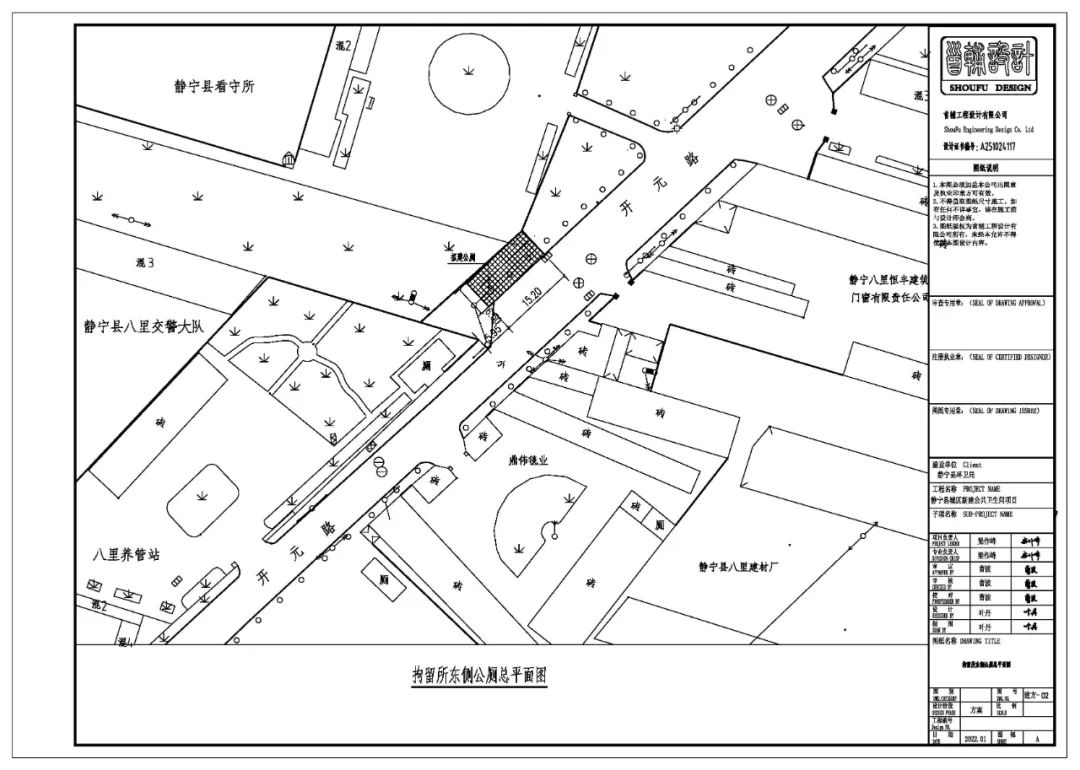
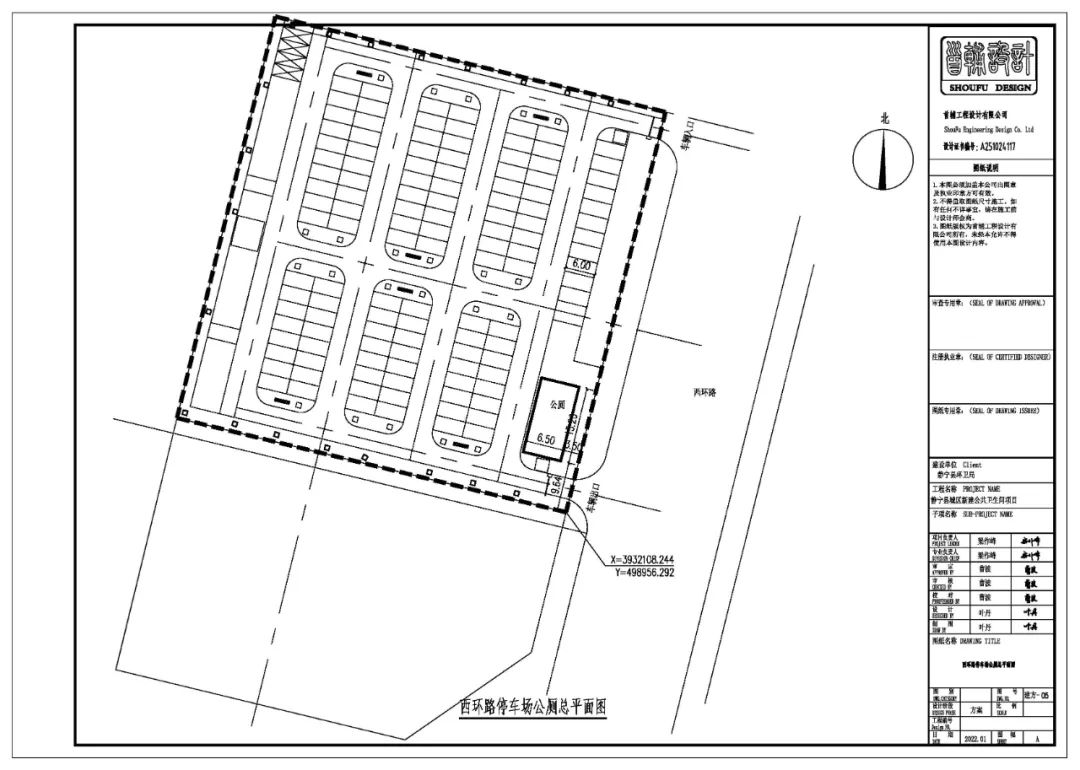
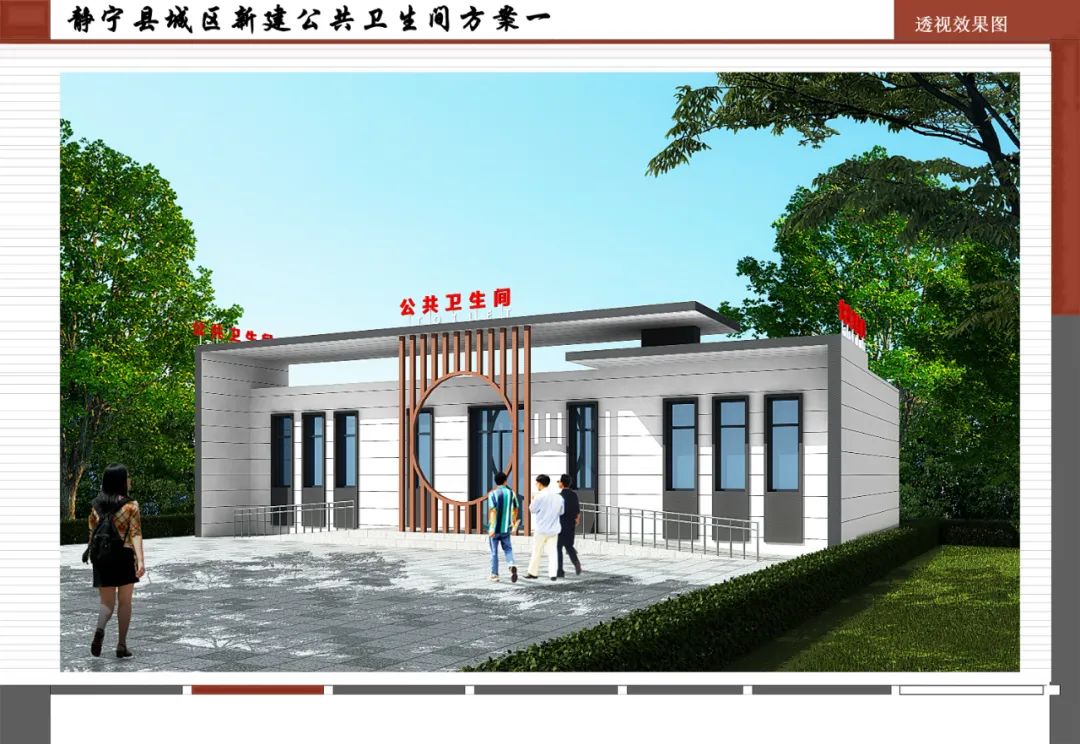
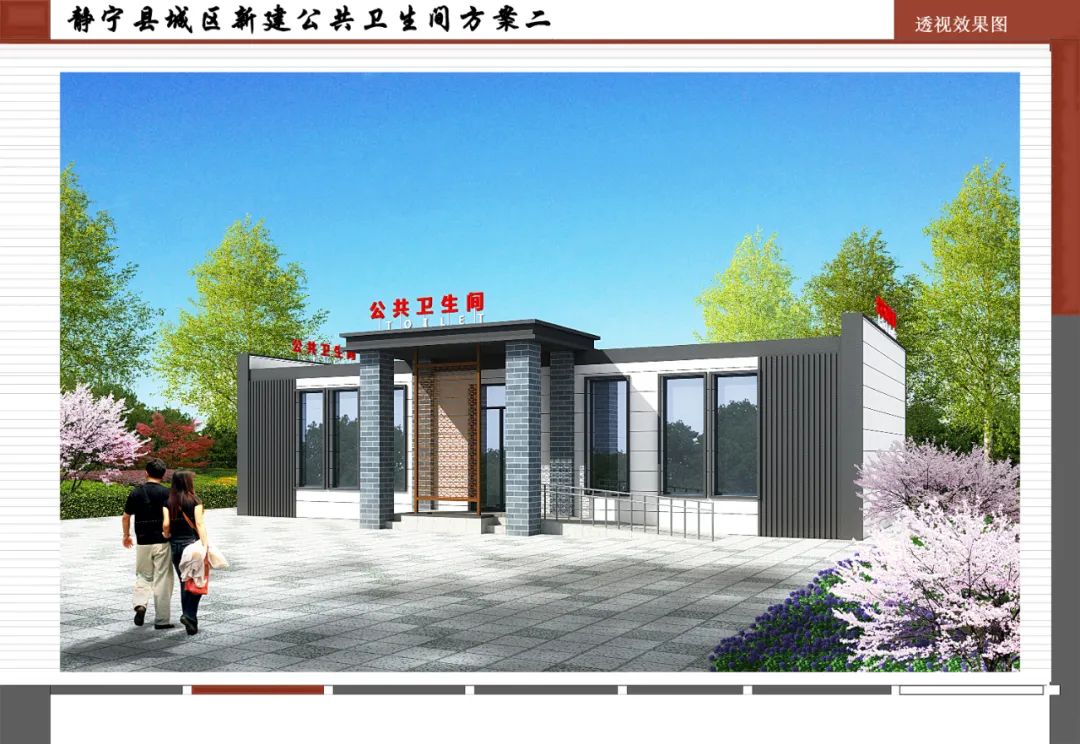
Supervision Tel: 0933-2531813
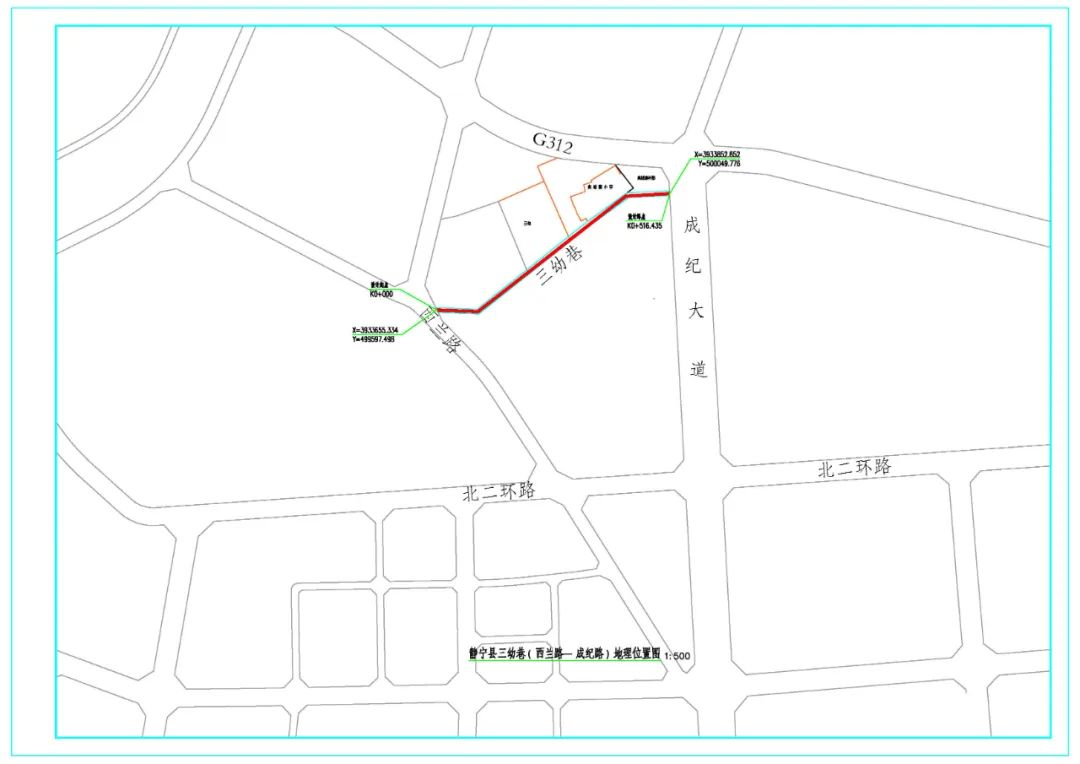
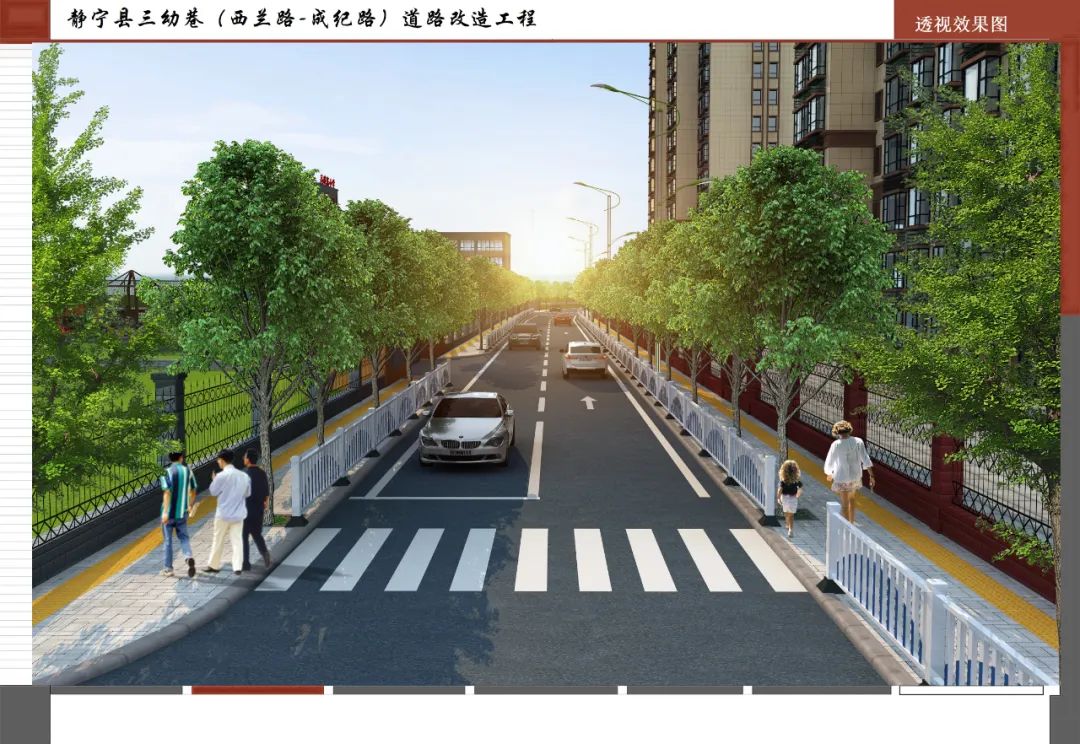
Jingning County Planning Affairs Center
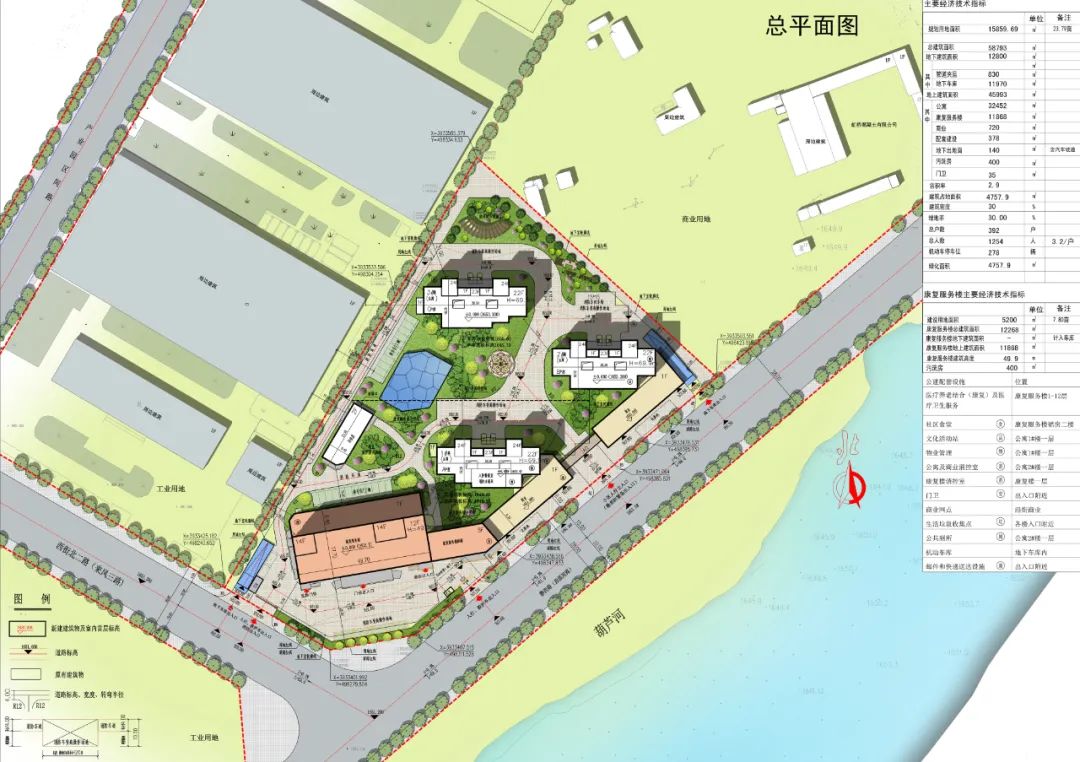

June 13, 2022
not
Source: Jingning County Planning Affairs Center
Edit: Wu Xiaojuan
Editor: Ma Yongping Zhang Xiaomei
Produced: Li Zhengbing
- END -
The contract rate of Dalun East Are

On the morning of June 15th, members of the Fengli Dalun East Area update and reco...
Shenzhen releases several measures to support green and low -carbon development in the construction field
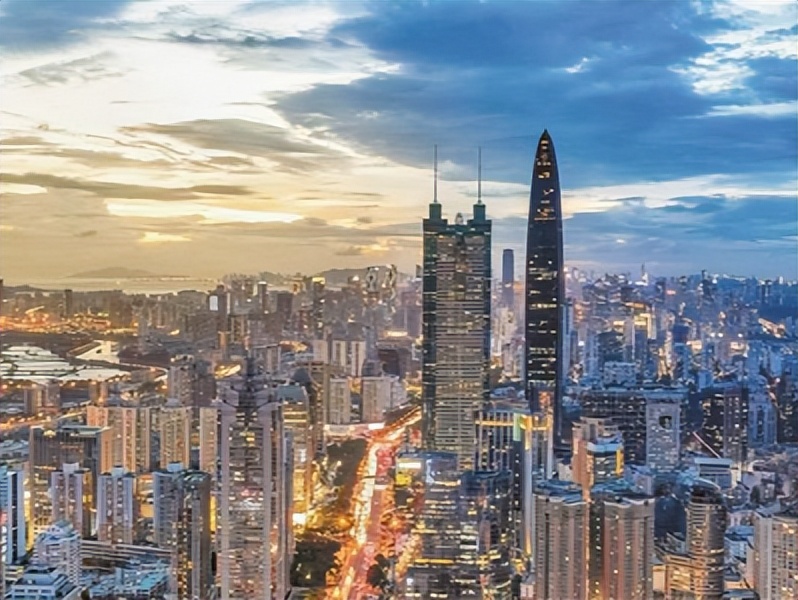
Shenzhen recently released the Several Measures on Supporting Green Low Carbon Dev...