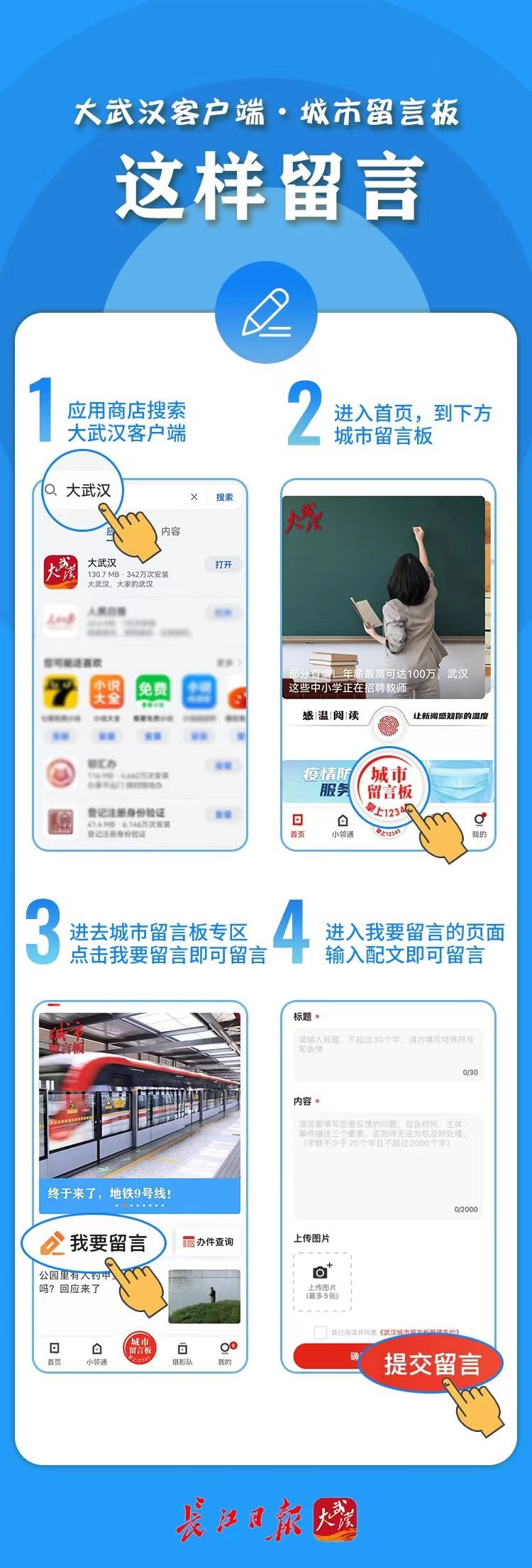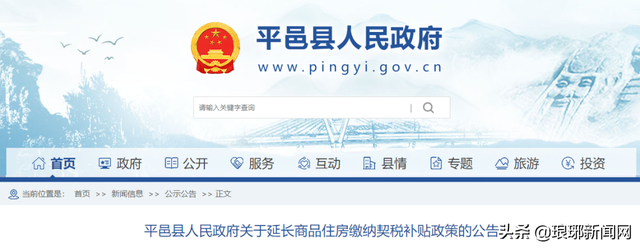There are stadiums, fitness areas, swimming areas!Build a new national fitness center in Wuhan
Author:Changjiang Daily Time:2022.07.05

Recently, the official website of Wuhan Public Resources Trading Center issued the "Liankou District Urban Functional Missing Short-Care Project-Hanjiang Bay National Fitness Center Project General Contract (EPC)" bidding/qualification pre-examination announcement.
According to the announcement issued by the Wuhan Public Resources Trading Center, the project is located in Gutian Street, Laotou District, the ancient sound roads (planned roads) in the east, the Yuejiang Times Community in Jinti in the south, and the planned land for planning for greening parks in the west.
The land area of this project is about 11067.8.88 square meters (based on the actual measurement), and the building area is 25007.35 square meters. Among them, the building area on the ground is 10721.4 square meters, and the underground construction area is 14285.95 square meters (the main economic indicators are based on the planning approval). The maximum single span is 33 meters. The new national fitness center venue, including the court area, fitness area, swimming area, etc., simultaneously perform supporting projects such as strong and weak electricity, water drainage, firefighting, and underground parking lots.
The project is planned for 600 days (calendar days).
These areas have also planned stadium
Junshan New Town Planning and Construction of about 30,000 square meters of Car Valley Sports Center
Wuhan Economic Development Zone: The current planning and construction of Junshan New City is about 30,000 square meters of Car Valley Sports Center. It consists of 4 parts of the swimming pool (50x25)+main carnival+multi -functional hall+outdoor sports venue. It can also be concentrated. The main cunnabar is mainly the function of ball sports (basketball, volleyball, badminton) to meet the needs of mid -size professional events; multi -functional museums set up fencing+archery, squash, boxing, indoor rock climbing, table tennis, etc. (some functions can also be placed in the master stadium). The outdoor sports venue includes a 11-person football field, 4-6 films of 5-7 people, no less than 4 pieces of basketball courts, no less than 2 tablets, and fitness squares and fitness trails.
Five -person football field planning for the East and West Lake Dishufang
East and West Lake District: The specific situation is as follows: First, the staff of the staff of the general road street of the General Road Street, confirm the supporting situation of public sports facilities around the residential community around Yintan Road: there are residential districts such as Wuhan living room, platinum shells, and other residential communities around Yintan Road. The area of the venue is limited, and there is no public sports venue such as basketball and badminton, but in each residential area, a set of outdoor sports fitness paths that are suitable for all ages are set up. In the nearby Wuliang Industrial Park and Times Chuangjia Industrial Park, badminton and basketball venues such as Kaiming Stadium, which were invested by social forces, made up for the shortcomings of public sports venues. Confirm the specific point of the east -west lake embankment in the stadium. After verification, the venue is located in the river embankment section of the Eastern House, which belongs to the supporting sports engineering of the Bi Shui Avenue built by the District Water Affairs Bureau. The project plan is a five -person football field. It has been basically completed and is in the project acceptance stage. In the later stage, it will be transferred to third -party companies for management and operation. In the next step, the Cultural and Tourism Bureau of our district will unite the streets, gardens and other departments to increase the construction of sports facilities in the general road, promote the harmonious integration of sports facilities and community public land, park green space, and continuously expand the convenience of convenience, benefit the people, and benefit the people. New space for national fitness.
Tianhui Longcheng Sports Center is being renovated inside
Huangpi District: After investigation, the Tianhui Longcheng project was developed and constructed by Wuhan City Construction Group Tianhui Company. The project address is located south of Houhu Avenue, Panlongcheng Economic Development Zone, Huangpi District, and the east side of the Long Road. Regarding the opening of the sports center that you reflect, our unit contacted the development enterprise. The development company said that the property rights of Tianhui Longcheng Sports Center belong to the developer. At present, the sports center is being renovated and it is not open to the public. The staff of our bureau has responded online.
Related Reading
Will Wuhan add multiple national fitness centers, at your doorstep?
Where do you want the National Fitness Center to build?
Welcome to leave a message in the comment area
Have sincere suggestions
Welcome to Wuhan City Message Board Sharing
Every time you leave a message
It's a better motivation for development in this city
Leave a message in Wuhan City City
↓↓↓

(Editorial of the Yangtze River Daily Da Wuhan client product: Dai Rong)
For more exciting content, please download the "Da Wuhan" client in the major application markets.
- END -
Buy a house to enjoy subsidies!Linyi Announce

Earlier, Junan issued an announcementTo promote the steady and healthy development...
1200 suite sources!This high -tech zone this affordable housing project is officially opened for application

1200 suites!Priority to meet corporate needs!High -tech zone affordable housing pr...