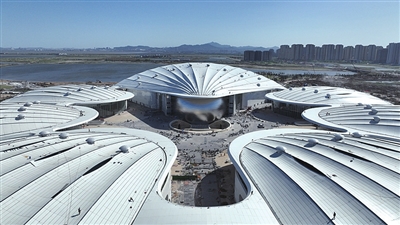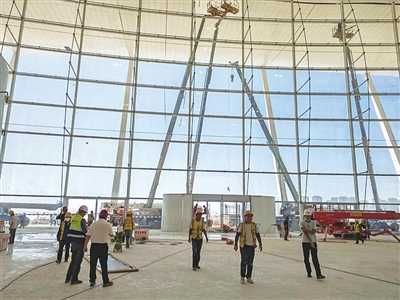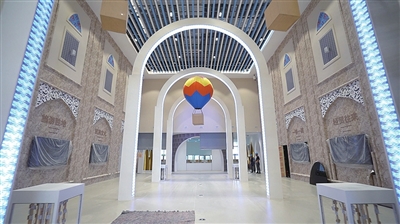The "Shanghezhu" blooms at the end of the month
Author:Qingdao Evening News Time:2022.09.20
Qingdao · Shanghezhu International Expo Center will start operations on the 30th to show unique charm

The project enters the end

Locking the curtain wall has been installed

The project enters the final layout stage
The completion acceptance was completed on the 18th, the fire acceptance acceptance was completed on the 19th, and the plan was completed on the 20th. It is expected to withdraw from the workers on the 24th. The SCO International Expo Center has entered the countdown of completion and will meet the citizens at the end of the month. Yesterday, the reporter walked into the scene of the "Shanghezhu" project and felt the unique vitality, style and charm of "Haihui Fanhua Beads Bei Shenghui".
"Project No. 1" in Shanghe Demonstration Zone
Sword refers to new landmarks in urban buildings
Qingdao · Shanghezhu International Expo Center is located in the core area of the Shanghe Demonstration Zone. Since its launching design and construction, it has been regarded as "No. 1 project" by the Shanghe Demonstration Zone. The project was designed by Cui Kai, an academician of the Chinese Academy of Engineering and the master of the national survey and design master, and was built by the China Construction Eighth Bureau Development and Construction Co., Ltd. "The entire project consists of a comprehensive museum, a multi -functional museum, five superior element cultural exhibition areas, and central square. After the project is completed, it will highlight the carrying and display function of the core area of the demonstration zone to further enhance the above -mentioned demonstration zone. Influence and competitiveness, help the demonstration area to build a new platform for the "Belt and Road" international cooperation. "Xu Yuefeng, deputy secretary of the party committee and general manager of China Construction Eighth Bureau Development and Construction Co., Ltd., introduced that the total construction area of the project is 168,800 square meters, which is a fusion Conference exhibitions, tourism tourism, commodity exhibitions, cultural exchanges, commercial services and other new landmarks.
Standing on the Yangtze River Road, you can enjoy the gorgeous and magnificent "Shanghezhu". The seven groups of shell -like white roofs are connected in an orderly manner to form a rhythmic, continuous undulating waves, showing an elegant and rising posture, showing the elegant and open style. 34 small pearl -shaped lighting windows are connected into a string, embellished on the roof, like a string of pearl necklaces, which are both beautiful and meet the needs of lighting function, and realize the perfect fusion of artistic and functional.
Only 8 months from design to completion
Create a new "upper speed"
According to Xu Yuefeng, Qingdao · Shanghezhu International Expo Center project is an EPC project, which means that the Zhongcheng Eighth Bureau has undertaken all the project content from the design to the completion delivery. In order to promote the efficient construction and perfect performance of the project, China Construction Eighth Bureau carried forward the "iron army spirit", relying on the hard management team, advanced construction technology, fine construction technology, and complete epidemic prevention measures. 600,000 square meters of mud, 200,000 square meters of earthwork, 7304 prefabricated pile construction, 140,000 square meters of concrete pouring, 45,000 tons of steel construction and curtain walls, mechanical and electrical installation, refined decoration and other related construction tasks, creating construction construction The new "upper speed" in the field has realized the delivery of high -quality projects as expected as scheduled.
"The entire project period is 235 days from February 8th to September 30th. According to our current progress, the project can be completed on September 20th. In order to ensure the successful construction on February 8th, we have been in December last year. Starting at the site, starting from the construction of the road, the temporary arrangement of the entire venue was completed before February 8th. The staff in the 200 days were unable to take a day. The project manager Fu Lin told reporters that in order to ensure the delivery of the project, the staff has been sticking to the construction site, and nearly 7,000 people work on the spot at the peak.
Asia's largest lock curtain wall
Create a large scale to watch the sea vision
At the entire project site, the most striking thing is the oversized comprehensive museum. The comprehensive museum not only has 23,000 square meters of large building area, but also 30 meters × 111.2 meters to watch the sea. It is used to undertake commercial service activities such as each level of meetings, holding high -standard industry exhibitions and large -scale business negotiations. According to Fu Lin, in order to meet the permeability of the field of vision, a whole -side lock curtain wall was designed in the south side of the comprehensive hall. The single -piece glass was nearly 21 square meters and the weight reached 2 tons. The horizontal lock mechanism is fixed, which is currently the largest pull -up curtain wall in Asia. Such a huge lock curtain wall not only created a large -scale view of the sea, but also made the south of the comprehensive museum slowly open to the sea like a shell, creating a unique beauty.
"The design of the entire project is almost all round. Taking the E Hall E as an example, the basement is round, the roof is curved, and there is no shape without any shape. Construction is more difficult. "Fu Lin told reporters that the artistic design has also increased the difficulty for construction. Taking the unique metal roof of each venue as an example, all the plates of the metal roof are dual -curved. During the construction process, it must meet the use functions of no water leakage, wind resistance, energy saving and other buildings, but also to achieve the beautiful requirements of the shape. The construction technology requirements are high. A pearl -shaped functional area is also set up in the comprehensive hall. The entire pearl shape facade uses water ripples, with a total of more than 14,000 water ripples. "Each piece has a separate number, which is completed by the modeling alone. Our workers are spliced according to the number." Fu Lin introduced, the Shanghe Elemental Cultural Exhibition Area showed 20 SCO countries respectively. History, culture, art, folklore and other living scenarios and characteristic elements. At the same time, national pavilions will also exhibit characteristic products. It is an important window for the public to understand the national history and humanities. Guanhai News/Qingdao Evening News reporter Wang Xiaoyu
- END -
Full horsepower!A number of key projects of China Construction Group's key project cap

Anchor the target and then forceThe various projects of China Construction Group c...
The eight departments speak and accelerate the implementation!
Recently, the Ministry of Housing and Urban -Rural Development, the National Development and Reform Commission, and the Ministry of Finance jointly issued a joint notice, requiring localities to accel