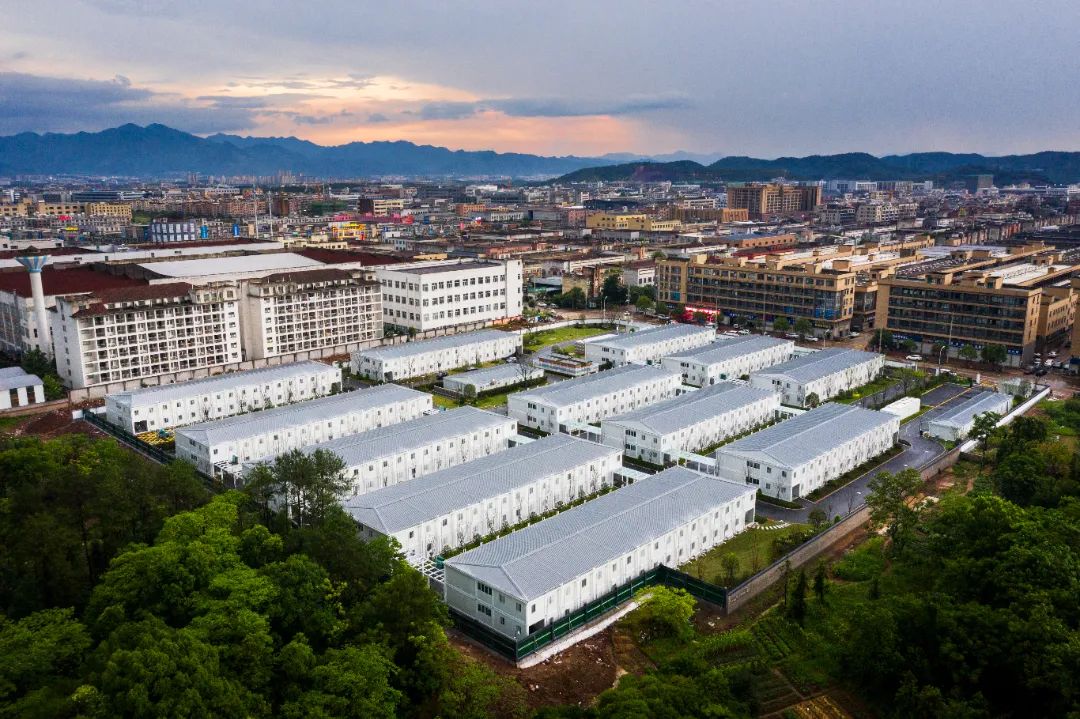Three floors underground!5400 parking spaces!The SCO Plaza project is accelerated in construction ...
Author:Yunshang Jiaozhou Time:2022.09.19
Complete 70,000 Yanmi in 66 days
(2650)
Complete 85000 Yanmi in 47 days
(2450 roots of high -voltage spin spray piles
Three -axis mixing piles 1250 sizes)
Stop water curtain construction
Complete the crown beam of the north and south in 30 days
2120 meters and the first road in the wall
Construction of more than 40,000 meters of anchor cable construction
The construction site of the SCO Project Construction
Builders
In order to grab progress, preservation period
Fight on the front line of construction
Raise a big sprint boom
A few days ago, the reporter saw at the construction site of the Shanghai Hehe Plaza project that the machine roared, a transport vehicle shuttled through, and a busy scene.

"Since the start of construction, the project has always adhered to the high starting point planning, high standard construction, and high efficiency promotion. It has completed 2650 enclosure piles, 2450 high -voltage spin -spray piles, and 1250 three -axis mixing piles. At present, we are increasing Large -scale equipment investment such as on -site workers and excavation drilling, pile pull -up driver, three -axis mixer, and high -voltage rotary spray pile driver. Grasp the golden period of construction and accelerate the construction of the project. "Hu Zhenwei, the person in charge of the project of China Construction Supreme Plaza, told reporters.

It is understood that the Shanghe Plaza project south to Qiantang River Road, the north to the Yangtze River Road, the west of Xingfu Street in the west, and the east to Zhimin Street. Construction content includes underground parking lot complex projects, underground ring roads, comprehensive pipe galleries and ground landscape parks. Among them, the ground landscape area is about 126,000 square meters, and the total construction area of the underground space is about 295,000 square meters. The ground floor is mainly public development and municipal supporting facilities. The public business development area is about 28,000 square meters, and the area of comprehensive municipal comprehensive facilities is about 22,000 square meters. The second floor and three underground floor are mainly equipped with parking. The total parking area is about 243,000 square meters, and a total of about 5,400 parking spaces are provided.

▲ The effect map of the project of Shanghai
The three floors of the underground space of Shanghe Plaza, the north of the Yangtze River Road is the three floors of the underground, and the south of the Yangtze River Road is the two floors underground. The underground floor mainly includes sinking squares, underground public service facilities, energy centers, and urban management centers. The above -level underground walking system with the above squares is formed. The second and third floor layout logistics centers, energy centers, public parking, and construction of parking, the underground ring system implements connecting through the second floor, and the underground three -layer layout of underground public parking. The project is expected to be completed and put into use by the end of 2025.

The renderings of the SCO project
"In the next step, we will speed up the speed of earthwork, complete the bottom of the north -south foundation pit for the bottom of the north and south, and start the construction of the project pile." Said Hu Zhenwei, the person in charge of the project of China Construction Shanghe Plaza.
Shanghe Plaza will build
The image quality of the Shanghe Demonstration Zone
Key engine for improvement
Core district international exchanges
Green window displayed to the outside world
Create a venue memory
Features of public open space
Interweaving culture, innovation, leisure, fashion and art
At the same time emphasize creativity and wisdom
Create a new cultural image leisure area
By constructing three -dimensional interactive open space
Enhance the development energy level of the core area
Integrate existing SCon culture and experiential business
Smart ecology and other elements
Build
Green three -dimensional portal of international demonstration effect
- END -
56 days of scramble!Yongkang's first phase of this health station has passed acceptance

The architecture at the acceptance site is neatly arranged,The workplace is wide a...
Official announcement!Shijiazhuang 2 middle school will build a new campus

Recently, the Shijiazhuang City Natural Resources and Planning Bureau issued a num...