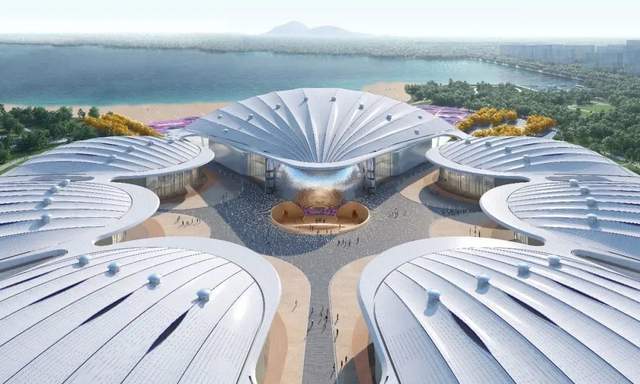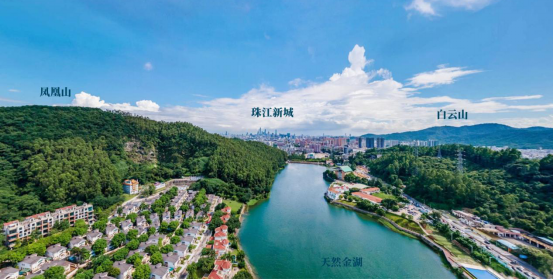Stunning!Qingdao landmark building "shell" roof is fully unveiled
Author:Qingdao Daily Time:2022.09.13
Qingdao Daily/Guanhai News. Recently, the Qingdao · Shanghezhu International Expo Center project has entered the end of the comprehensive tackling closing. At the scene, to witness the shell roof shape with unique coastal characteristics.
"Pearl Bei Shenghui" shows the characteristics of Qingdao coastal
The project roof design concept was carefully created by Academician Cui Kai and team of the Chinese Academy of Engineering. The shape was exquisite and unique. The overall circular layout symbolizes the "combined", which organized seven groups of shell -like building volume with heart radiation.

Project roof renderings
The white roof is connected to the building, forming a rhythmic, continuous undulating waves, the purity of color, the completion of the geometry, and the richness of the details. From the perspective of the viewing perspective, the roof can show an elegant attitude, showing the elegant and open style, which has a strong symbolic and landmark.

Project construction site map
The 34 small pearl -shaped lighting windows are embellished with continuous undulating metal roofs, like a string of pearl necklaces, which are both beautiful and meet the needs of lighting function, and realize the perfect fusion of artistic and functional. It also has a poetic name called "Eye of Pearls". The roof shape fully integrates the element of "shell", which symbolizes the prosperity of trade between the members of the SCO, which means rich and beautiful.

The scene of the roof "Little Pearl"
Every night, the lights of the stars on the roof are shot. Against the moonlight, the moonlight exudes dazzling light. The shape of the shell is echoing with the starlight.

Night roof scene map
Double system presentation "shell" characteristic texture
In order to achieve rapid construction, the project hires experts and waterproof experts to strengthen the design of roof construction, and through the separation of the decorative layer and functional layer, the dual system construction model is carried out to ensure the rapid progress of the project.
By forming a "overlap" cross -construction with the main steel structure to ensure that the steel structure is accepted for each accepted accepted, the construction of the roof strip and the upper layer structure layer will be completed in 20 days. The "windless" operating environment has achieved the advancement of function and decoration synchronization.

Construction drawing of roof laying
In order to express the texture characteristics of the shell, the roof decoration layer adopts the bilateral and different structures. Due to the variety of alien structure of the keel structure, the project is deepened by the application of BIM technology, combined with the drawing of the drawing of the roof digital model, and optimizing the roof decoration and the single double song optimization. Essence

Roof BIM technology application
In response to the difficulty of controlling the accuracy of the roof, the long processing cycle, and the high construction technical requirements, the project adopts prefabricated thinking to advance the unit keel in the processing area in advance to ensure the construction quality and construction progress of the overall lifting.

Roof keel hanging
New stage for open cooperation and economic and trade exchanges
Qingdao · Shanghezhu International Expo Center will officially start operations on September 30. The integration of parliamentary exhibitions, tourism, commodity exhibitions, cultural exchanges, commercial services and other functions will be integrated. Multifunctional pavilions and central square are composed of four parts.

Among them, the comprehensive museum can undertake commercial service activities such as each level of meetings, holding high -standard industry exhibitions, and large -scale business negotiations. Multi -functional museum provides high -end art, culture and special exhibition activities. The central square can organize a series of activities such as large outdoor reality lighting shows, high -consciousness of national cultural and artistic performances and festive celebrations.



As an important part of the Expo Center, the SCO Cultural Exhibition Area provides an exhibition hall of the same area for each SCO country to focus on displaying the historical, cultural, art, folk customs and other elements of the history, culture, art, and folk customs. Combined with digital light and shadow. Real -level presence of the strong humanistic style of the SCO, exhibiting special products from various countries, and creating an important window for the people to understand the historical and humanistic of the SCO. (Qingdao Daily/Guanhai Journalist Xi Fuchun Correspondent Jiang Fangmei Wang Shan)
- END -
Information | Golden Lake Garden Fifth Phase Tianlan: The mountain lakes and villas on the central axis of the city, the ideal life that can be seen by building

In the new market form, the supply side demand has changed significantly. The dema...
High -temperature crit in many places across the country?Rushan is still watching the scenery of 24 ° C!

The midsummer has not been full, and it has not yet officially entered the busines...