The collection of the public building plan of the new city, the design plan is seen first
Author:Shanghai Songjiang Time:2022.08.15

According to the Municipal Planning Resources Bureau, in February this year, the Municipal Planning Resources Bureau (Municipal New City Promotion Office) and the district government (management committee) of the five new cities issued a public building plan for the new city. In the end, a total of 40 excellent design units entered the plan design stage, including Jiading Yuanxiang Lake Club, Songjiang Guangfulin Street Cultural and Sports Center, Qingpu Shuangying Road Primary School and other projects. Come and see it
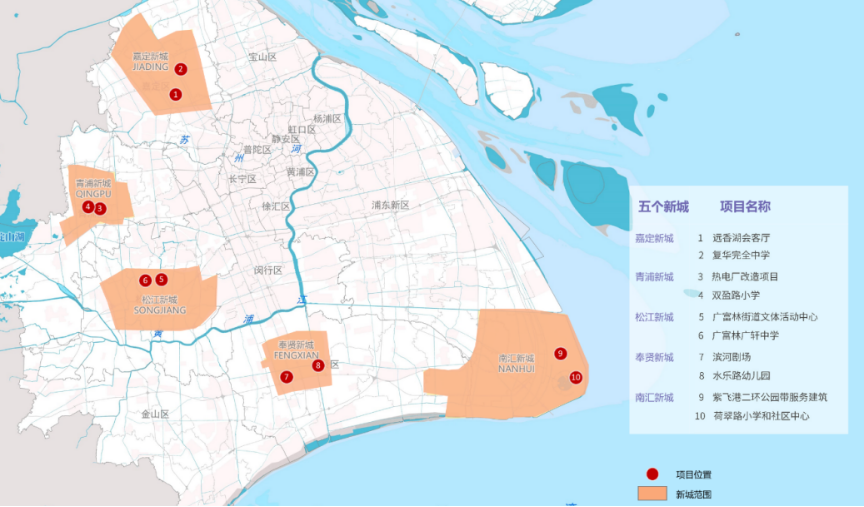
Innovate demonstration, design the new city
In contrast to the design orientation of "New Town, in innovation", the results of the collection of public buildings present the following four aspects:
The first is to implement the concept of people's city construction, pay attention to people -oriented, and attach importance to the adoption and absorption of the collection of people's opinions. In the living room project of the Yuanxiang Lake Club of Jiading New City, the German PPAS team positioned the "Yuanxiang Living Room" as the integration of the people and the city, and created the people's cultural corridor of 2.3 kilometers around the project around the project. The needs of "large -scale outdoor activities and hydrophilic space, waterfront ecological experience, multi -functional cultural display, coffee catering and other leisure facilities and sufficient smart parking" are fully integrated into the design.
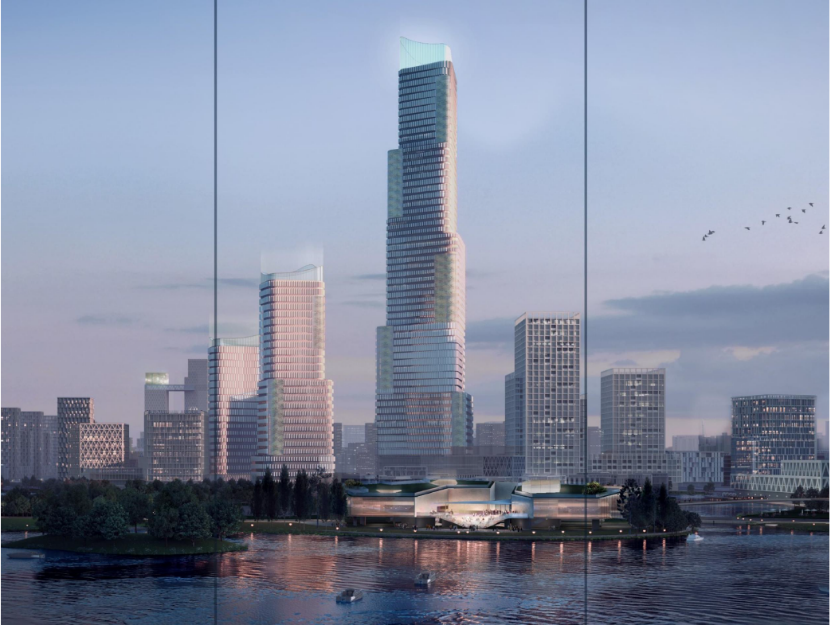
The collection and concept plan of Jiading Yuanxiang Lake Club Living Room Project
Usae: Peschpartner,
Architektenstadtplaner
In the project of the Guangfu Lin Cultural Activity Center of Songjiang New City, the South China Polytechnic Team uses the "shared habitat house" as the design concept, emphasizing that community residents with different ages and diverse needs sharing community homes in the community activity center to share with each other. The story of the 15 -minute community life circle in the new city.
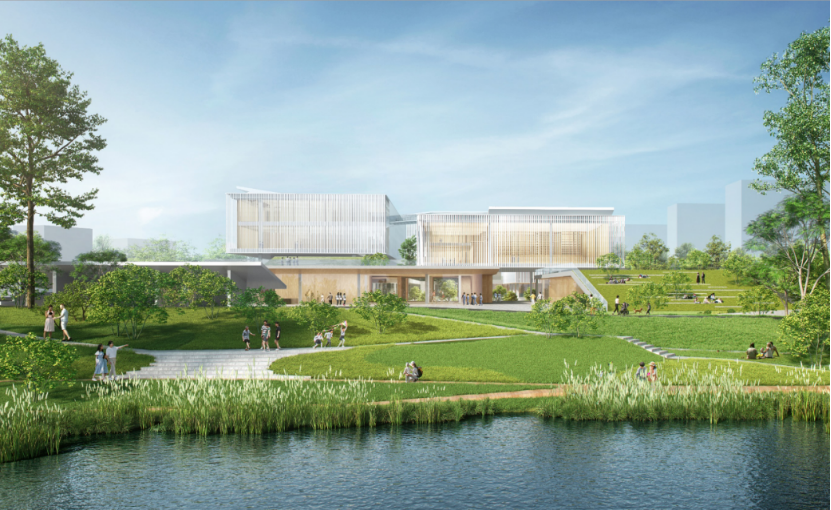
Songjiang Guangfulin Street Cultural and Sports Center Building Plan Collection
Ustime Unit: South China University of Technology Architectural Design and Research Institute Co., Ltd.
In the Jiading Fuhua Full Middle School project, Shanghai Space fully considers the people's opinions to concentrate on the "parking pick -up issues, campus environment issues, and diversified learning space" that citizens focus on. Create a variety of learning space, teaching units and types of sports venues. At the same time, the campus function boundary is opened to form a diversified campus shared by the community.
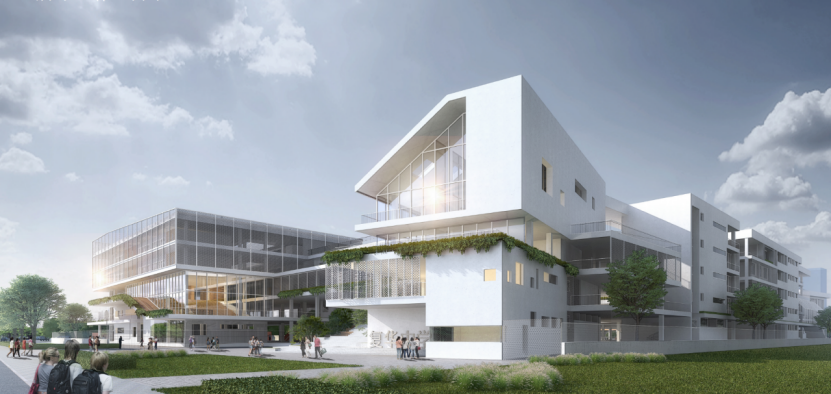
Jiading Fuhua Full Middle School Architectural Plan Collection
Ustime Unit: Shanghai Space Architecture Design Consultation Co., Ltd.
The second is to pay attention to coordination with the space environment, emphasize ecology priority, and realize the integration of building space and blue network green veins. In Nanhui New City Lotus Cui Road Elementary School and the Cultural and Sports Center project, the Bo Feng team uses the characteristics of "Huicui Garden" to use the characteristics of "resource sharing" of the two projects to fully overlap the campus sports space and community activity space, combined with winter The Lianhe River forms a 24 -hour city open vitality space.
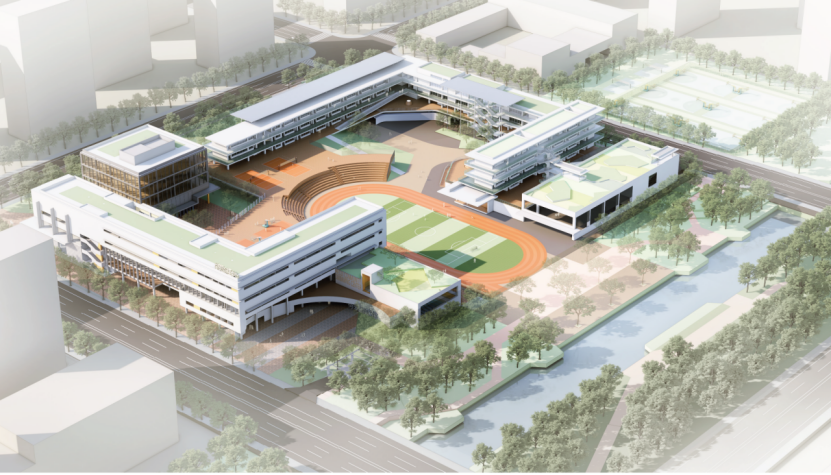
Signage of the construction plan of Nanhuihe Cui Road Primary School and Community Center
Yisheng unit: Shanghai Bofeng Architectural Design Consulting Co., Ltd.
In the Shuangying Road Primary School project of Qingpu New City, the Shenzhen team of the Cito International International has created the "ecological Taiwan campus" to make the campus a natural extension, fully introduce the surrounding natural resources, and shape the campus complex of ecological friendship, happy education and community sharing.
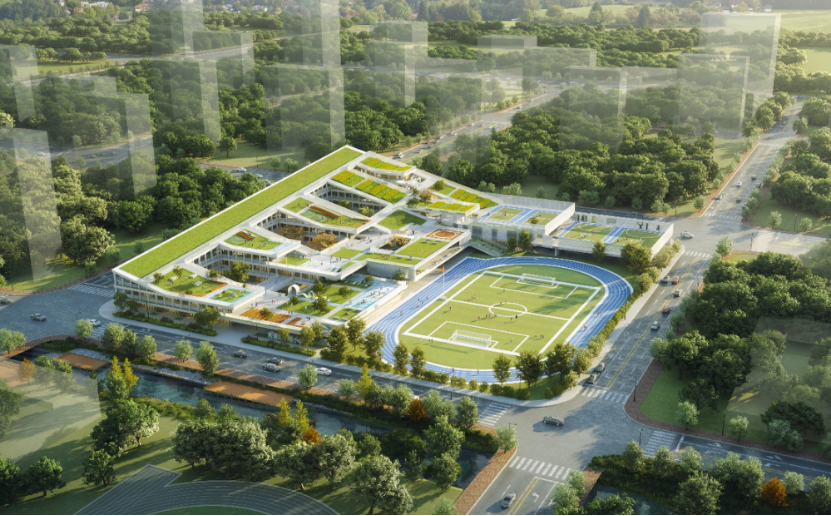
Qingpu Shuangying Road Primary School Architectural Plan Collection
Ustime Units: Siidi International Design Consultant (Shenzhen) Co., Ltd.
In the Binhe theater project of Fengxian New Town, the French JFA team proposed the characteristic theme of "urban fields" and "10,000 -family lights". The theater was placed in the pastoral landscape of the river -like Jiangnan Shuixiang, and the outdoor stage facing the river became the local " The display window of the cultural heritage of the opera.
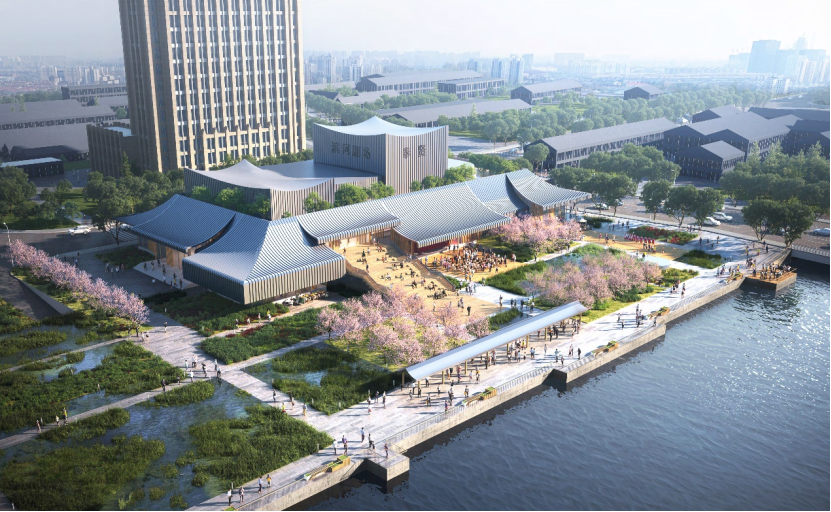
Fengxian Binhe Theater Construction Plan Collection
Utrician: Jacques Ferrier Associes
The third is to reflect the future -oriented innovation, create a model of boutique, and reflect the orientation of the future city of high -quality life. In the Fengxian Shuile Road Kindergarten project, the Shanghai -size construction team starts from the perspective of children, and through the integration of the wooden structure "Fang Caoccolo" unit and the green slope elements, to create a fun and smart ecological campus to stimulate children's creativity and curiosity Essence
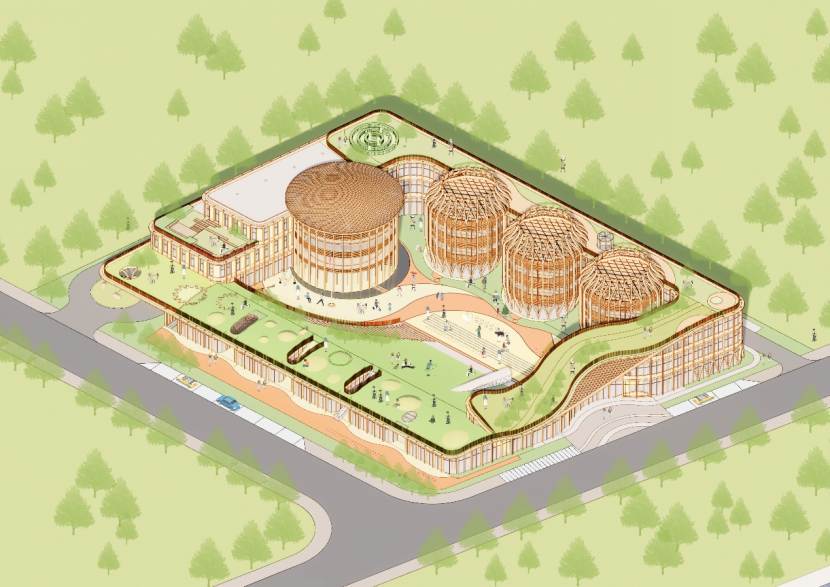
Fengxian Shuile Road Kindergarten Construction Plan Collection
Utrician: Shanghai size architectural design affairs all limited companies
In the Songjiang Guangxuan Middle School project, the Tongji Architecture Institute takes "the modern interpretation of the academy space" as the original point, combined with the future school walking system and diversified teaching needs, the four four "courts, corridors, gardens, and courts" four four Great elements match the characteristics of high school students' learning characteristics to shape the future campus space with a diverse experience.
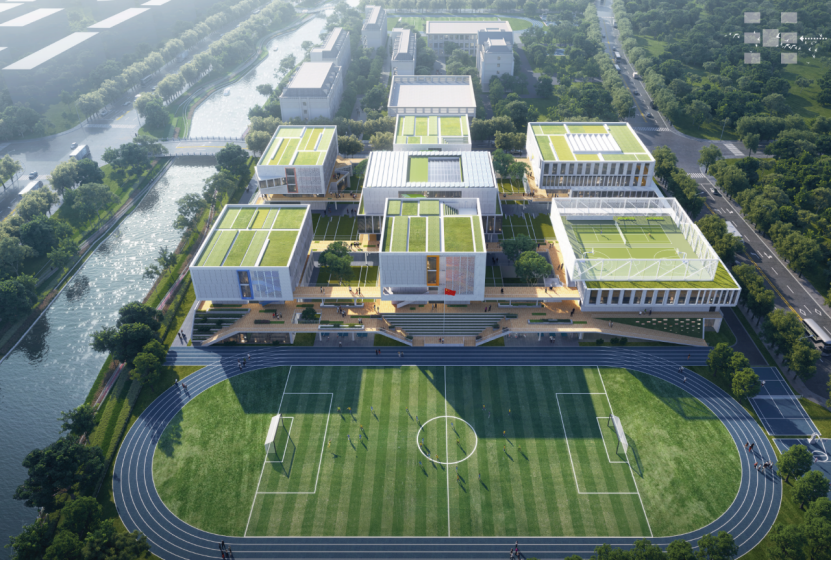
Songjiang Guangfu Lin Guangxuan Middle School Construction Plan Collection
Ustime Unit: Tongji University Architectural Design Research Institute (Group) Co., Ltd.
In the design of cultural projects, it advocates low -carbon green and integrates architecture to natural ecological concepts. In Nanhui Zifei Port Park Bringing Service Building Project, the unswerving building is designed from the overall concept of "Green Wild Qinqiu" to create the ups and downs of the building to fully integrate the building to the surrounding environment, and realize people and biology, architecture and nature Harmony coexistence.
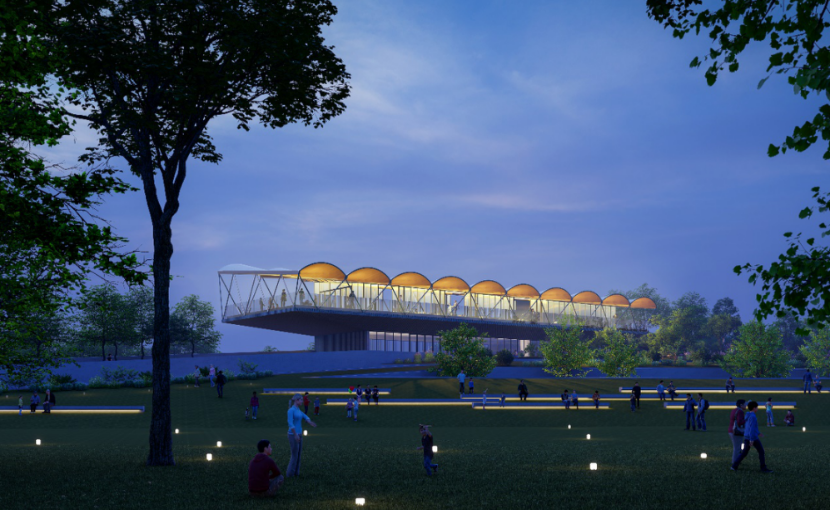
Nanhui Zifei Port Park Two Ring Park with service architectural plan collection
Ustime Unit: Shanghai Wuxiang Architectural Design Consultation Co., Ltd.
In the design of the renovation project, focusing on the empowerment of historical heritage to create regional landmarks.In the Qingpu New City Thermal Power Reconstruction Project, Shanghai Da She and Xu Ke Federation proposed the concept of "Energy Qingpu", hoping to use art to drive power plants to transform into a second empowerment of Qingpu's energy generator.In the design, the original power plant space is cleverly used to create energy venues such as power plant art centers, power plant art hotels, and power plant ruins experience halls centered on the steam turbine hall.Qingpu Thermal Power Plant Reconstruction Project Planning and Concept Plan Collection
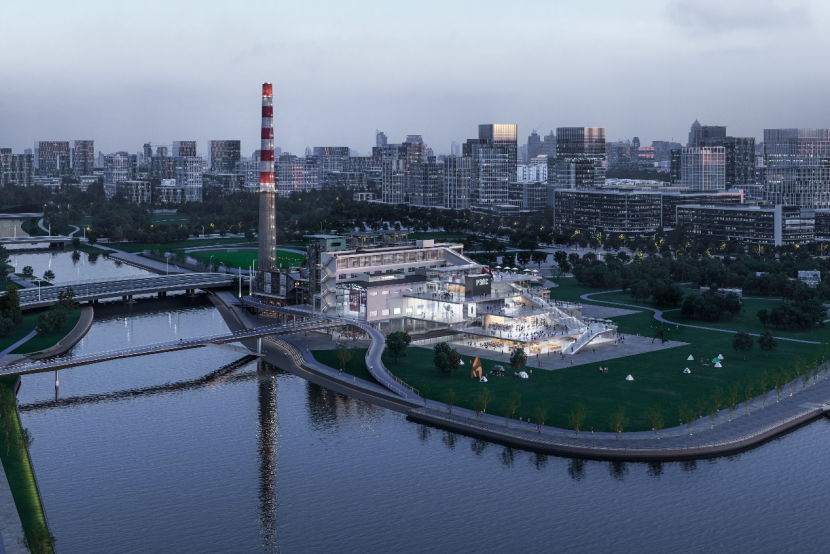
Ustime Unit: Shanghai Da Sheng Architectural Design Office (Limited Partnership) and Shanghai Xu Ke Building Design Co., Ltd.
Data: Published in Shanghai
Edit: Shen Lina
- END -
Pay as scheduled!Jianye Real Estate paid 500 million US dollars in debt, and all US dollar bonds were settled during the year | Extremely engraved

Dahecai Cube Extreme Carrier No. 773Dahecai Cube Extreme Carrier team reporter Jia...
Beautiful and Yu Xuan Vanke | Another beautiful life that has been fulfilled as scheduled

After paying the house, I gave the real estate certificate. Vanke is fast. On June...