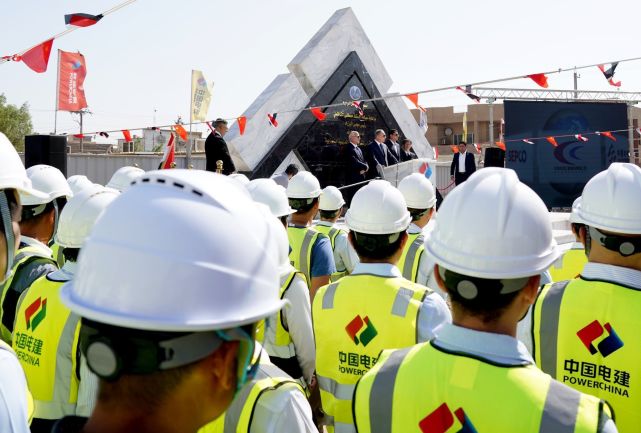Help the Lotus Bay launch area to improve the supporting Panyu Hualong plot control regulations
Author:Golden sheep net Time:2022.06.16

■ Project area map
Recently, the first meeting of the 4th Guangzhou Municipal Planning Commission Regional Planning Professional Committee was held, and the "Detailed Plan for the Control of the BB0502 Planning Management Unit) in the east side of Hualong Town Huagong Town, Panyu District was reviewed and approved. Control regulations to optimize the public service and transportation of the plot. As mentioned at the meeting, the land has been included in the government reserves and the 2022 transfer plan, which will help the Lotus Bay launch zone to improve the development goal of high -quality supporting services in the near future.
■ New Express reporter Chen Muyuan
It belongs to the scope of Guangzhou International Innovation City
The project plot is located in the northeast of Panyu District. It is fast east of Xinhua and north of Guang'ao Expressway. It belongs to Guangzhou International Innovation City. It is 3.4 kilometers from the core area of Innovation City. The project area is 4.97 hectares, involving the BB0502 planning management unit with a unit area of 500 hectares.
The current status of the plot is not built, mainly for planting greenhouses. The north side of the construction is Huaolong Town; the northwest side of the project is at the Jianhua Dragon Intercity Station; the Shenglong Community and Hualong Middle School have been built on the south side of the project. Essence
The project land plan is connected to the Lotus Bay planning requirements to help the Lotus Bay startup area to improve high -quality supporting services. According to the strategic planning and overall city design of the Lianhua Bay area, the target of the international innovation city where the plot is located is "cooperative innovation base, scientific and technological achievement transformation and service base of industry -university -research integration". The plot is located in the startup area of the recent starting area. It does not involve three major areas. Functions are mainly residential, providing high -quality living facilities for the development of the automotive industry and western smart industries in the east. At the same time, connect the surrounding development and construction situation to improve regional functions.
Combined with Huasong Intercity Station, the north nodes are arranged along the main roads to build business buildings to shape the iconic image. Follow the underlying commercial and public service facilities along the Hualong Avenue to create the vitality interface of the neighborhood. Residential buildings form a courtyard -like layout, and the tower location and orientation are considering leaving the space corridor and good landscape vision of Huaolong Grand View Garden.
Public service adds 1 kind of kindergarten 1 kindergarten
As mentioned at the meeting, the planned population increased by 0.35 million in residential population, and a total of 26,900 planned and management units BB0502. The planning management unit has planned 1 full middle school (72 classes), 3 primary schools (72 classes) comprehensive hospitals, etc., which can basically meet the service needs of the planning management unit.
The supporting facilities of the reserve plot increased by 20 places compared with the current control regulations, and the total construction area is 11,900 square meters. It can enrich the types of public service facilities of the planning and management unit. Among them, 9 new kinds of kindergartens can meet the service needs of the plot.
The control regulations mentioned that the land planning population is about 3,500, and the standard of elementary school has not been reached, but there is the current status of 36 Class 36 Dragon Middle School within the range of 800-1000 meters of the plot, and the 24th Classification Dragon Central Primary School (the planned expansion is 36, It is expected to be completed in 2024) to meet the degree requirements of the local area. The construction time of Tangtou Village Primary School and Hualong Elementary School (tentative name) is unreasonable, and after completion, it can meet more surrounding degree needs.
The control regulations mentioned the traffic situation. The main roads around the project include Hua Long Avenue, Jinshan North Road, Longjin Road, etc., and the average of road services is stable in Class C and above. There is no rail line around the project plot.
In terms of transportation organizations, vehicle transportation has recently passed the Dragon Avenue, planned two roads, and planned three roads in and out of the land in and out of the land; in the long term, the northern side of the road and planning a road in and out of the land. In terms of pedestrian transportation, the owner of the landman is located on the east side of Hualong Avenue, and the second entrance is located on both sides of the planning of the second branch road.
In terms of slow facilities, the control regulations point out that it is necessary to plan a crossing bridge across Hua Long Avenue.
- END -
Laying the foundation for the establishment of 1,000 schools for China Enterprises, Iraqi Prime Minister: Obstructing the implementation of relevant agreement accusations is not true

According to the Iraqi News website reported on June 22, local time on Tuesday, Ir...
Worried about being attacked by Iran, the Foreign Minister of Israel called on the people to evacuat
[Global Times Comprehensive Report] Because the Israelites who were worried to Turkey were attacked by Iran, the Israeli Foreign Minister Ripid issued a statement on the 13th, calling on the people to