Xi'an found a decoration of a household, which is called a high -level, taking pictures to everyone, super envious
Author:Designer Lao Gan Ma Time:2022.09.23
Xi'an found a decoration of a household, which is called a high -level, taking pictures to everyone, super envious
There are more and more post -90s women who have become full -time mothers. They can't tell whether they have no time to bring their children, or because they are old and have no energy. More time, full -time mothers are more willing to stay at home. Therefore, it is very important to clean up the family and become a very important thing.
Today's selection case is from the new home of@今 今. After getting married and having children, I made a full -time mother at home for many reasons. The male owner who bought a house and car occupies the main force in terms of economic aspect. The female lead is responsible for carefully arranging the home and arranging the house warmly and comfortably. The overall house is bright and stable, which can not only meet the fantasies of the heroine's family, but also satisfy the male lead. The neutral style home is really practical.
Let ’s take a look at this comfortable new home with Xiaobian. I believe that you can bring you different decoration inspiration.
House information
The building area is 140 square meters, and there are only 111 square meters in the suit (the terrible of the public).
Porch
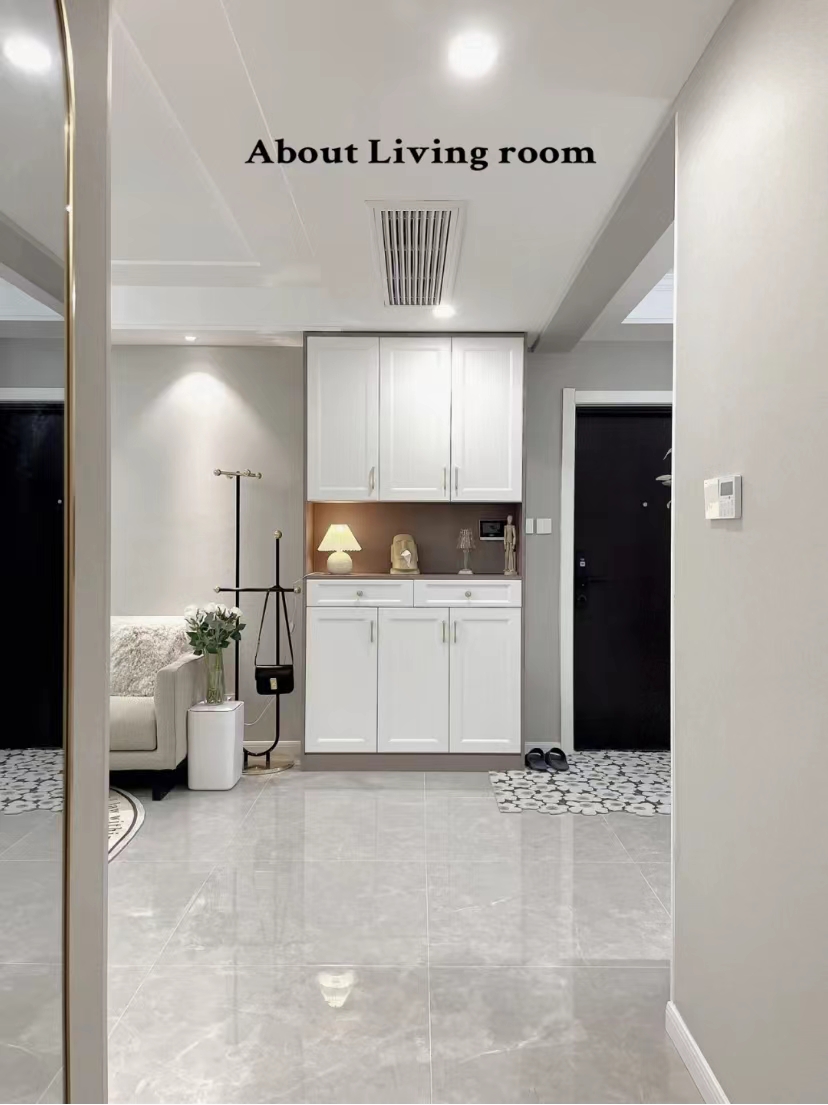
The wall on the left side of the door is made of a small set of shoe cabinets. It does not need to be too long. The shoe cabinet is covered with the bottom and hollow design in the middle, which is convenient to place shoes and daily necessities.
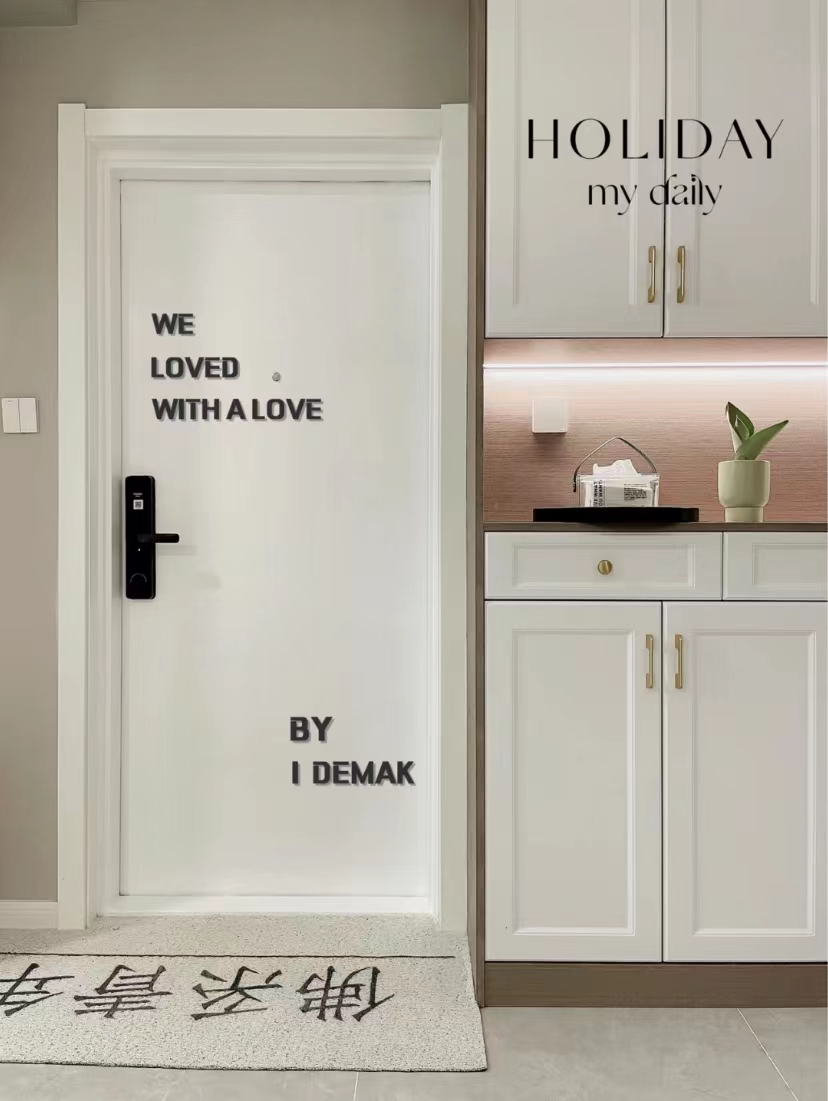
In the later period, the entrance door was treated with color changes, and it was changed to milk white. Some letters are pasted. It is stylish and advanced. Simple color changes can make the entrance door completely change the style.
Dining room
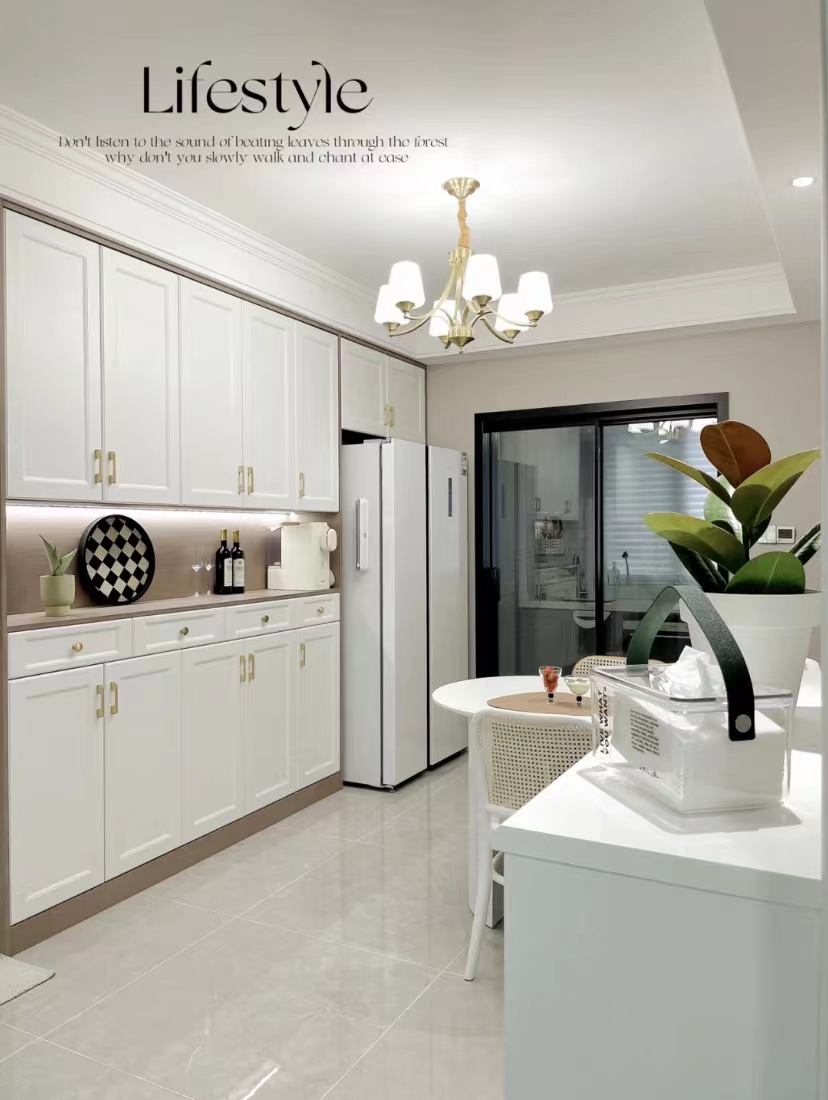
The long meal cabinet is covered with the entire wall, which can store a lot of things, which is very practical. Storage the double -door refrigerator into the cabinet so that the space can be more regular.
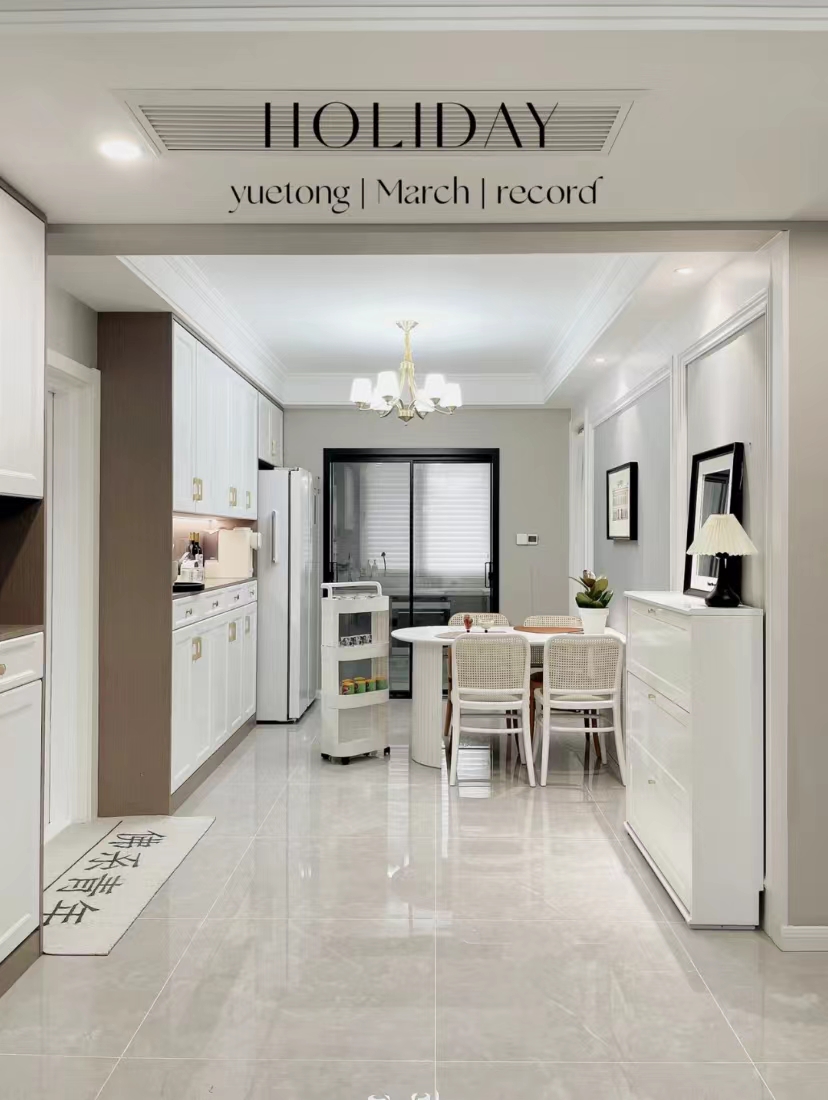
In addition to the dining cabinet, the restaurant is the most important to place a practical dining table. The white INS wind dining table is the most popular style.
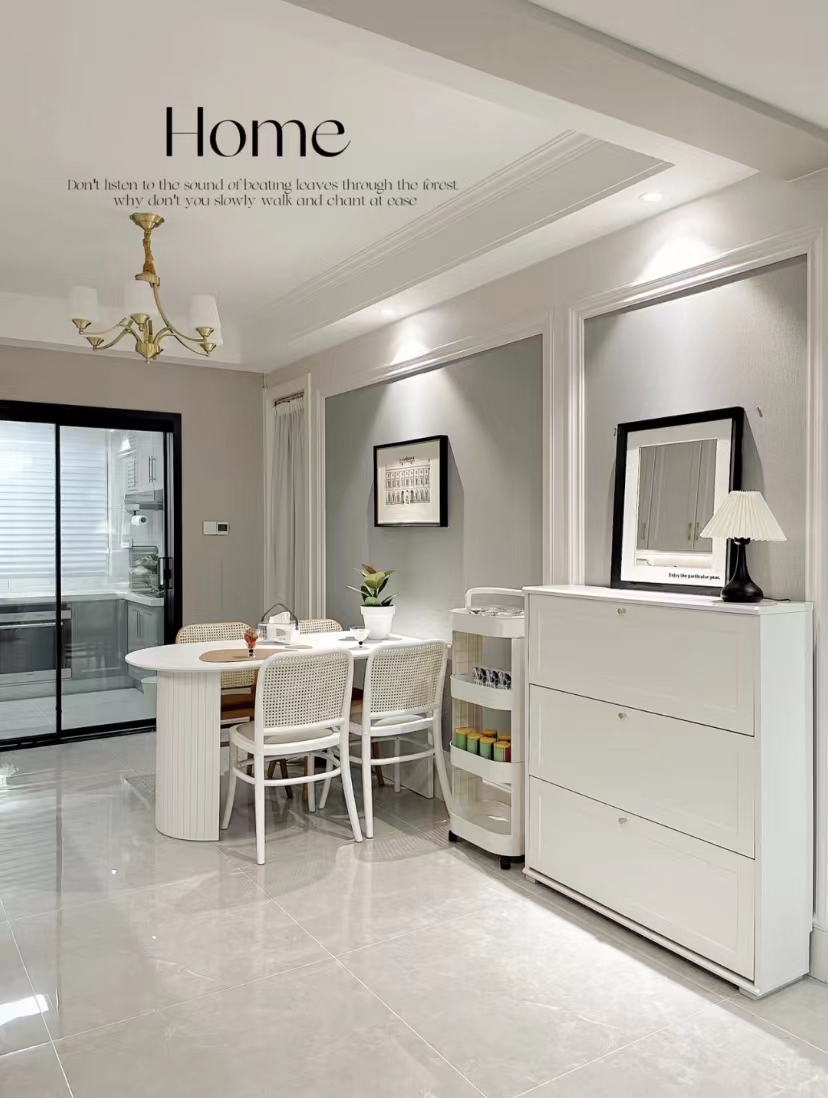
The restaurant is relatively narrow. After a dining table is placed, there is still a lot of space left. It is filled with small bucket cabinets and storage racks without waste of any space.
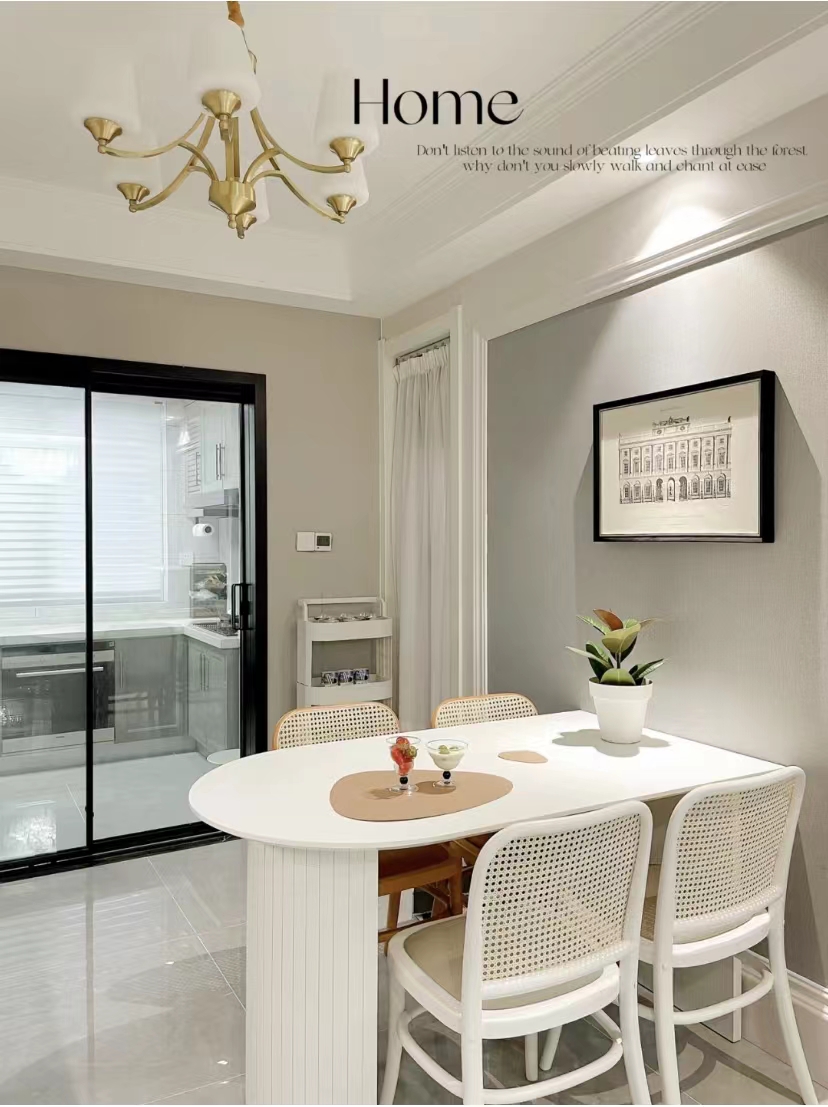
If you carefully observe the restaurant, you can find that there is a small piece of curtain near the wall of the kitchen door. It is decorated with different materials. It is a very novel design.
living room
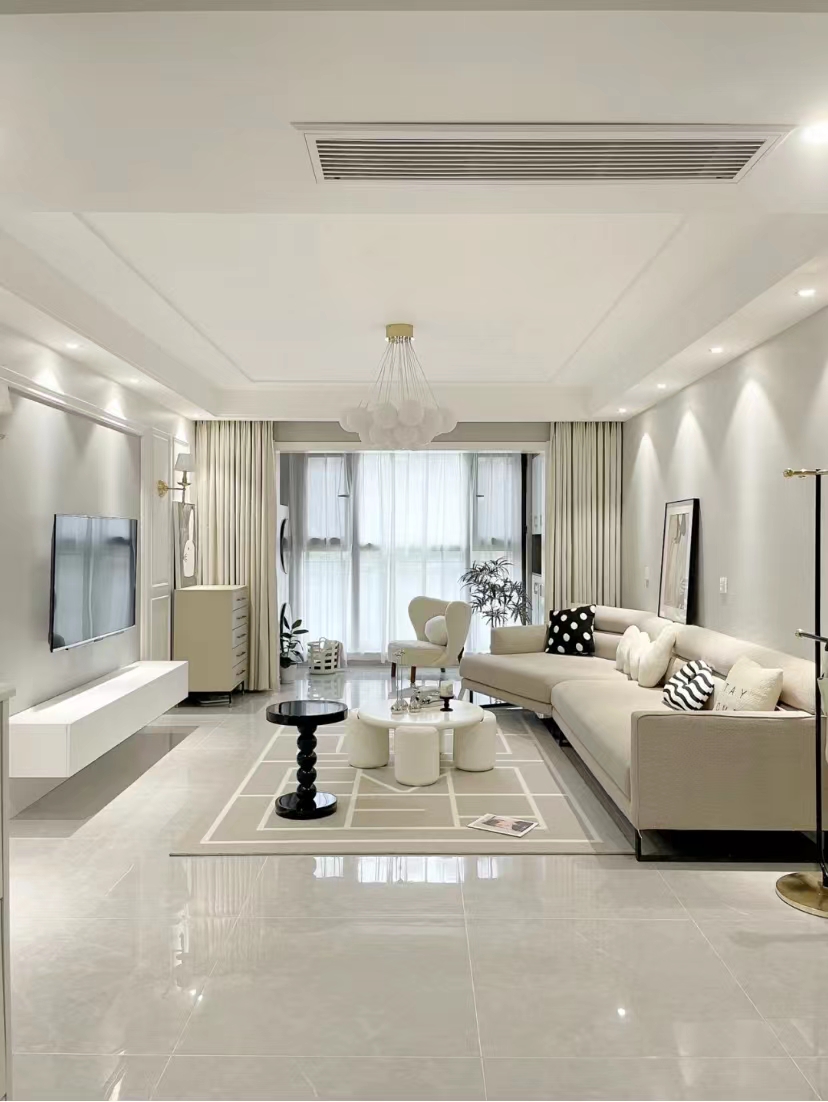
The dining room also adopts a more popular integrated design nowadays, but it has made stack ceilings on the top surface, which increases the sense of hierarchy of the space and makes the space more high.
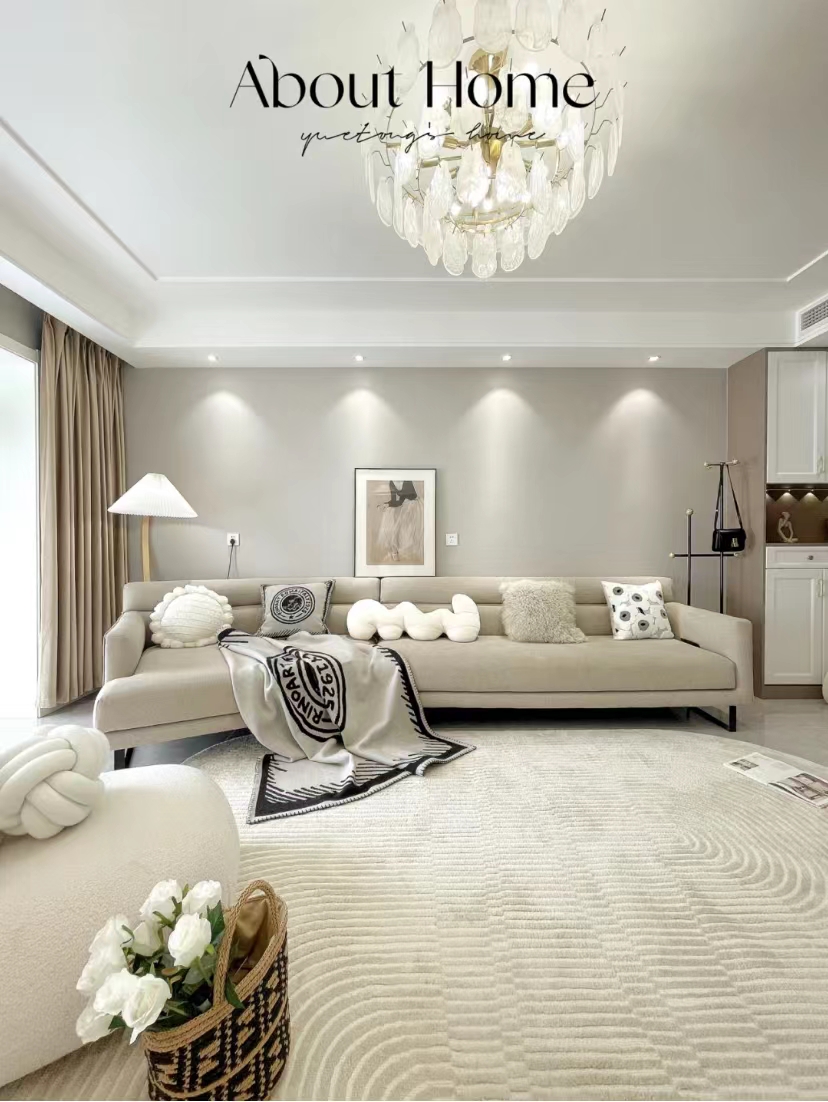
The TV cabinet is not a finished cabinet that is purchased, but the suspension cabinet made by the carpentry master when decorating. It does not occupy the space of the ground, which can make the space significant and convenient to take care of it.
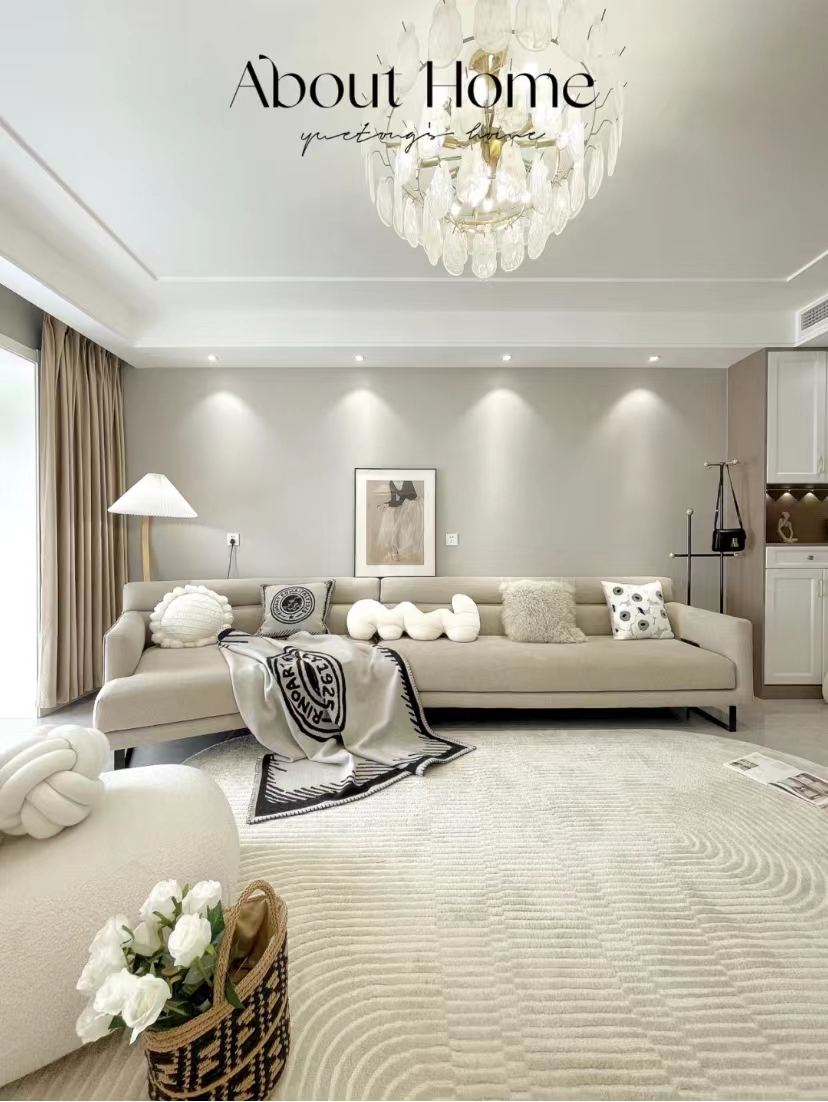
The sofa only chose the main sofa, without any concubine or a single sofa. At the same time, the family has less space, which can make the living room more transparent.
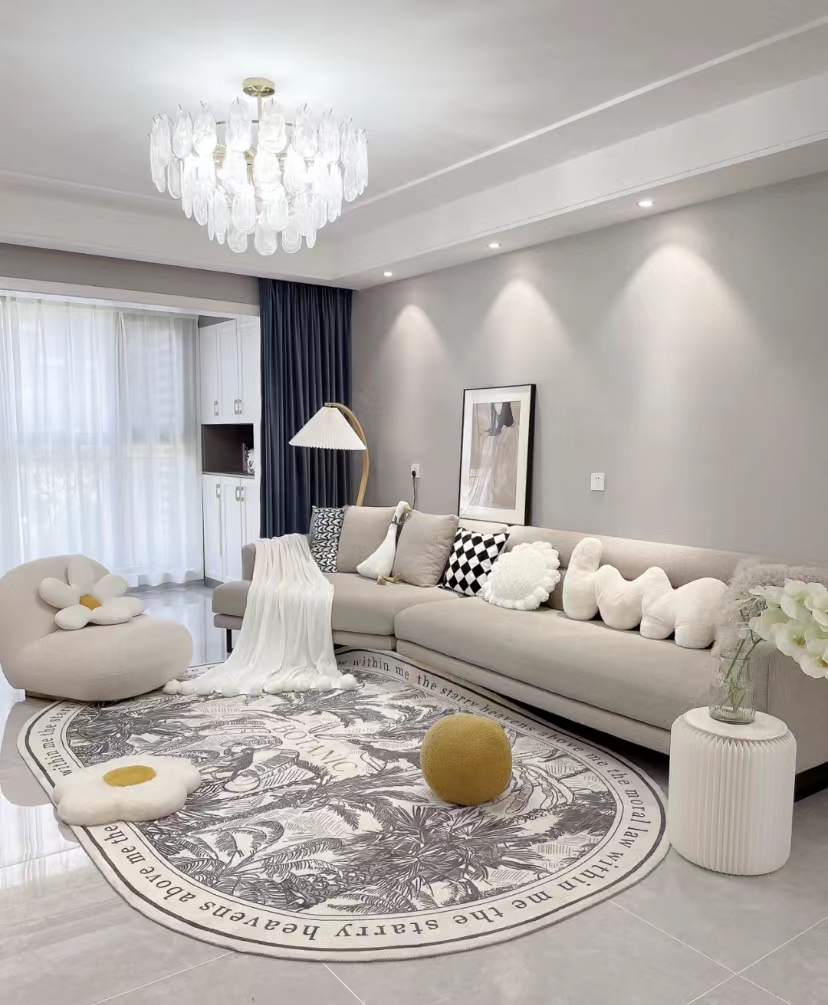
All the design of the guest restaurant revolves around a big goal, abandon the traditional coffee table, and spread the good carpet. The design is simple and simple, but it is comfortable and warm.
balcony
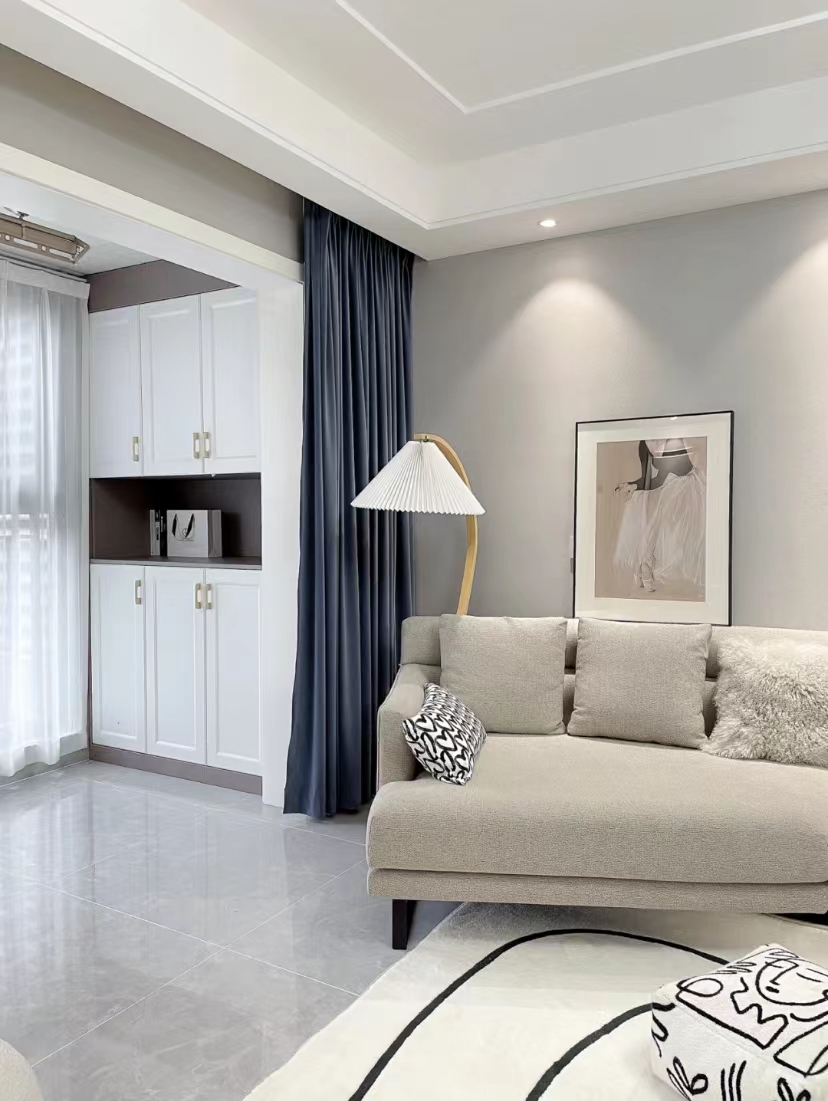
After the sliding door between the living room and the balcony was removed, the two spaces were connected together, and the visual extension enhanced a lot. The blue curtains are separated in the middle, so that the space is connected and independent, and the space is multi -functional.
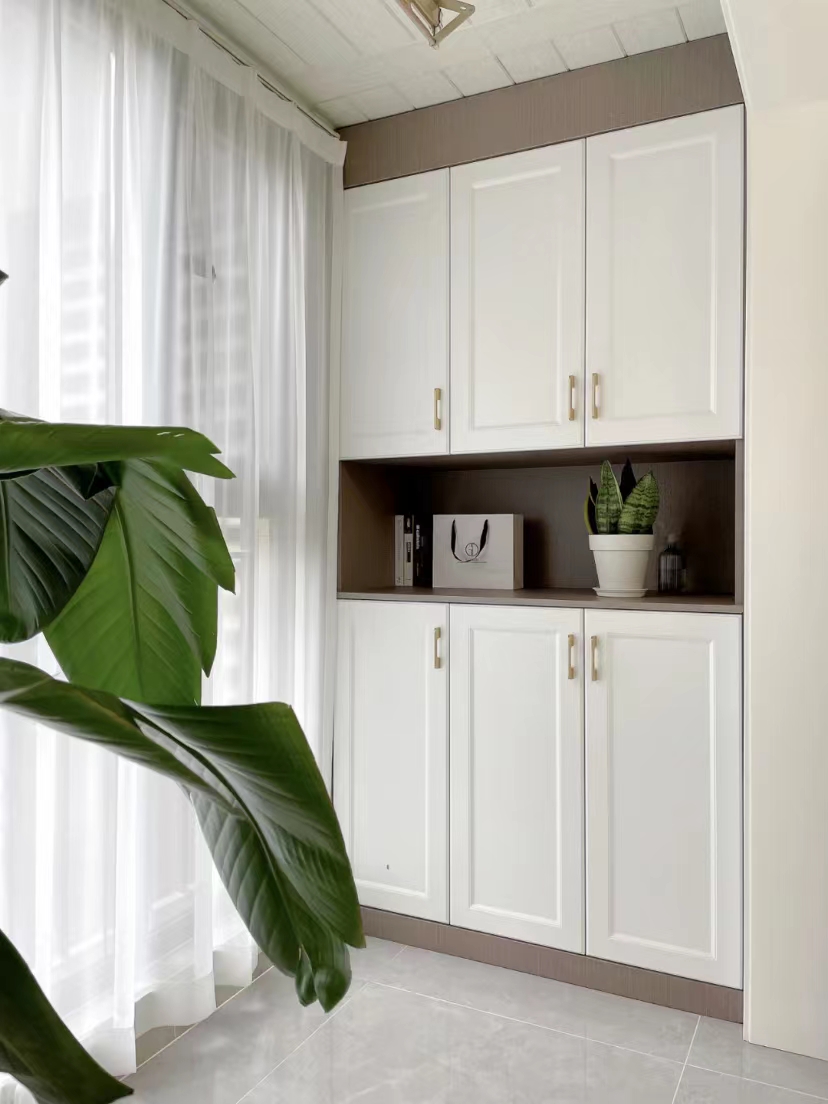
The storage cabinet of the balcony has a hollow design in the middle. You can place some small green plants and books. It is more decorative and more convenient to get.
kitchen
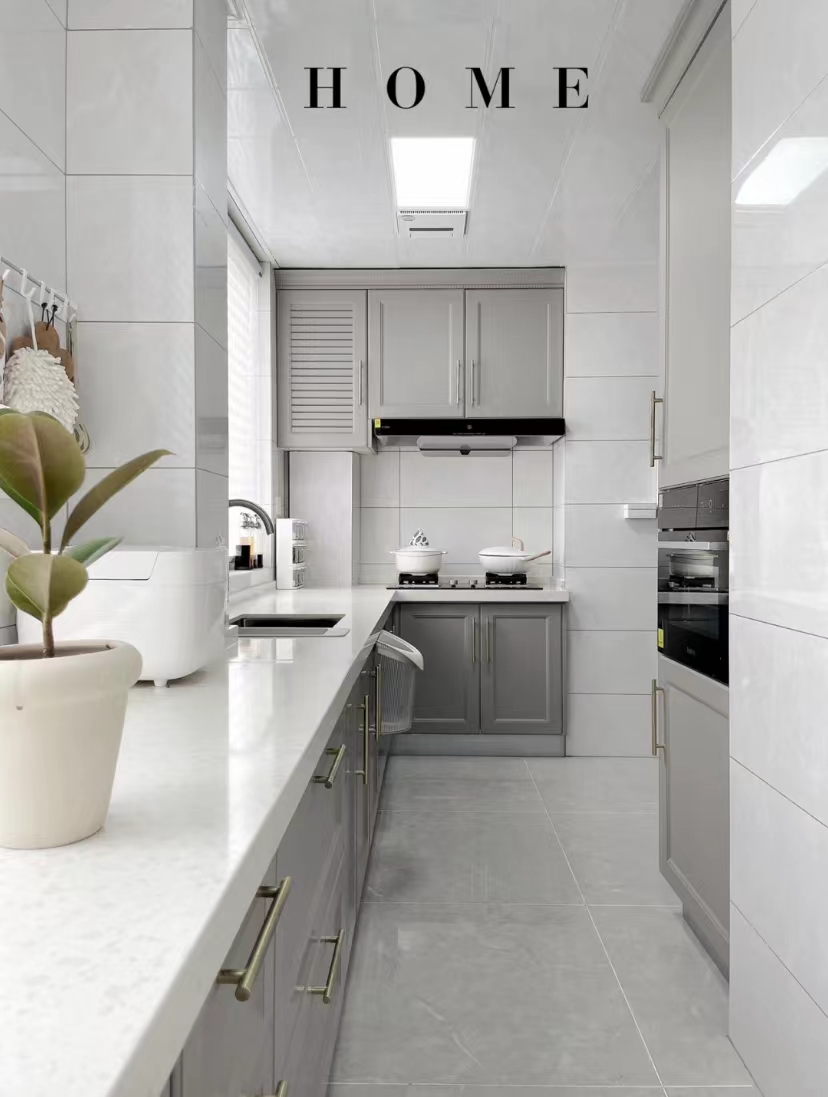
Choose a large, small, 30 × 30 size and aluminum gusset board with obvious texture to abandon decisively, choose large solid color (light color), lighting and no pressure layer height is more textured.
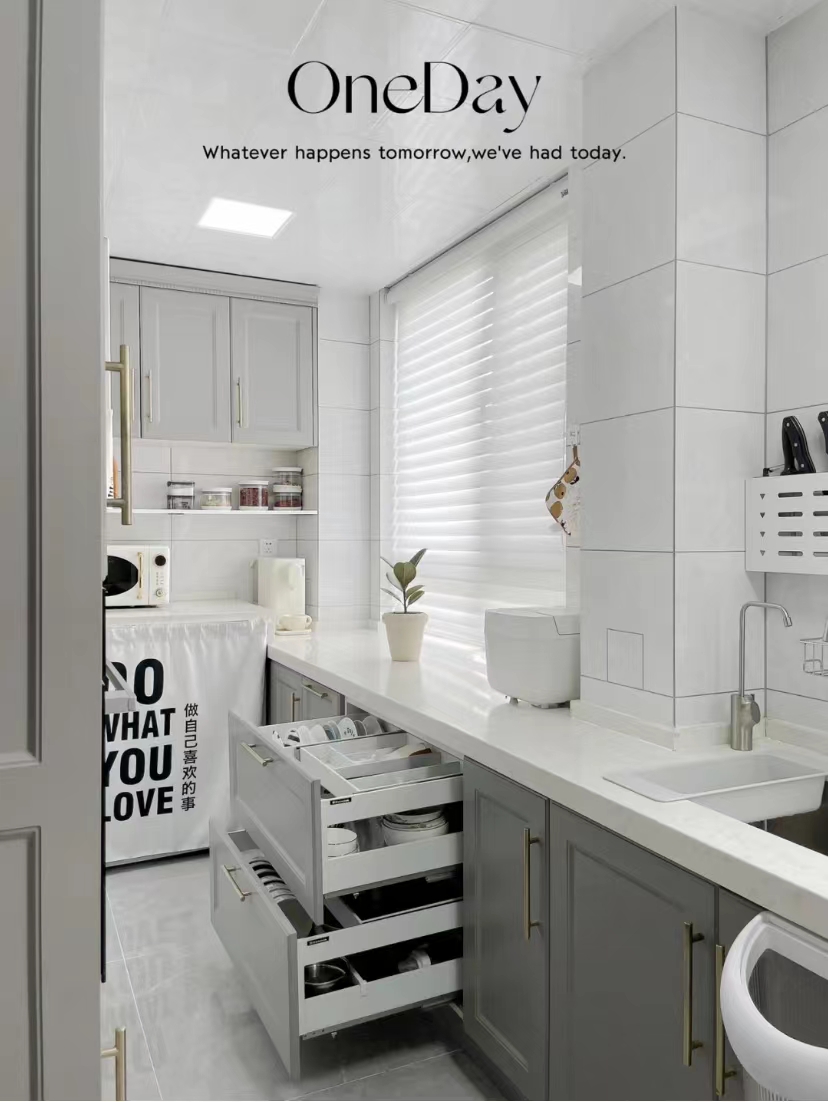
Make more pumping and drop -down types. The space for the partition is difficult to make full use of it. It is not convenient to get things from high and low places. The benefits of pull -up type are obvious.
bathroom
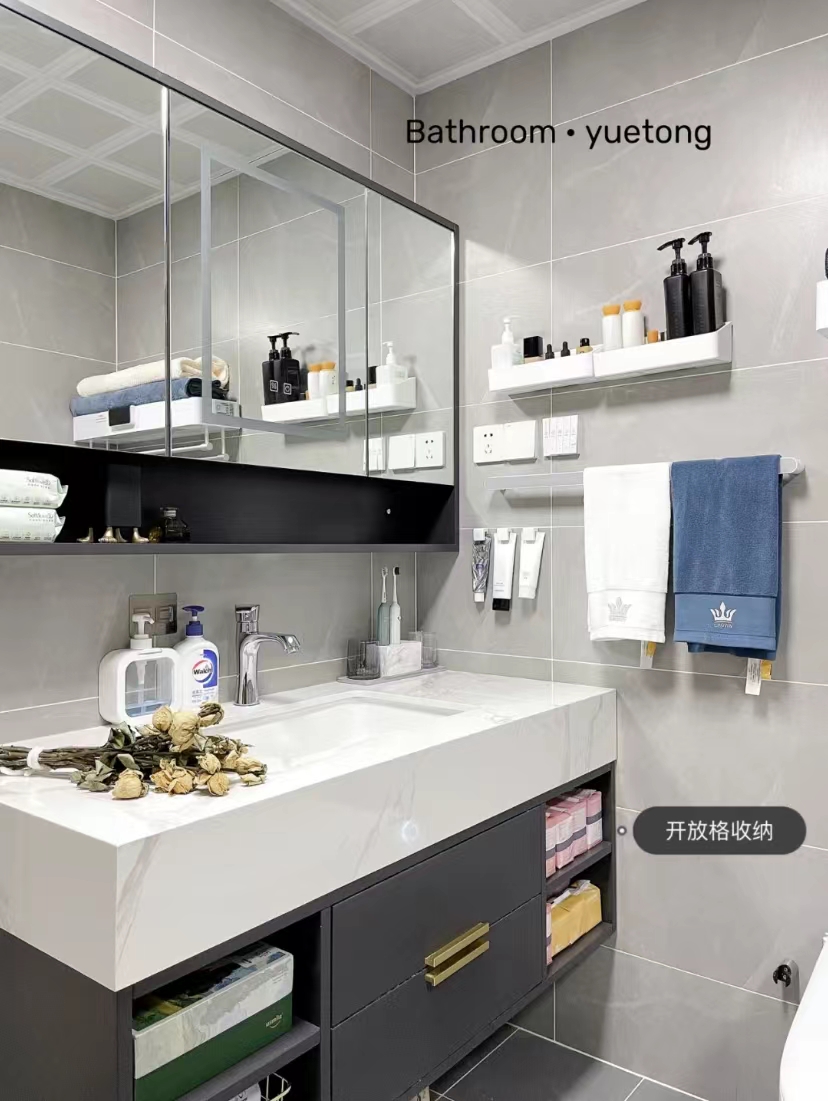
The mirror cabinet also wanted to stick a wall mirror at that time. Considering the post -storage problem, it was still a mirror cabinet. I did not expect that the face value and strength coexisted.
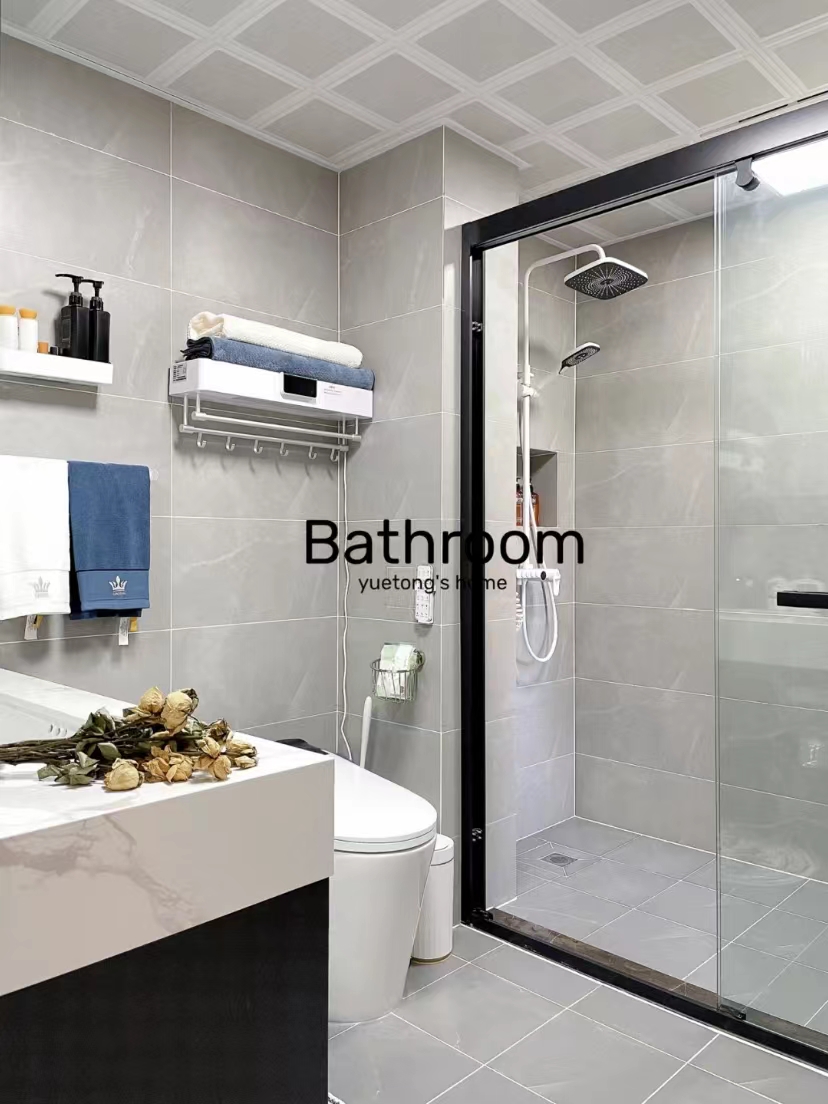
Don't believe too much about the dark guard. The tiles can be used in a light color. It is durable. The dark color must turn on the light every time you enter and exit (unless there is a bright window). Do not use white, it is easy to clean up and yellow in the later period.
Master bedroom
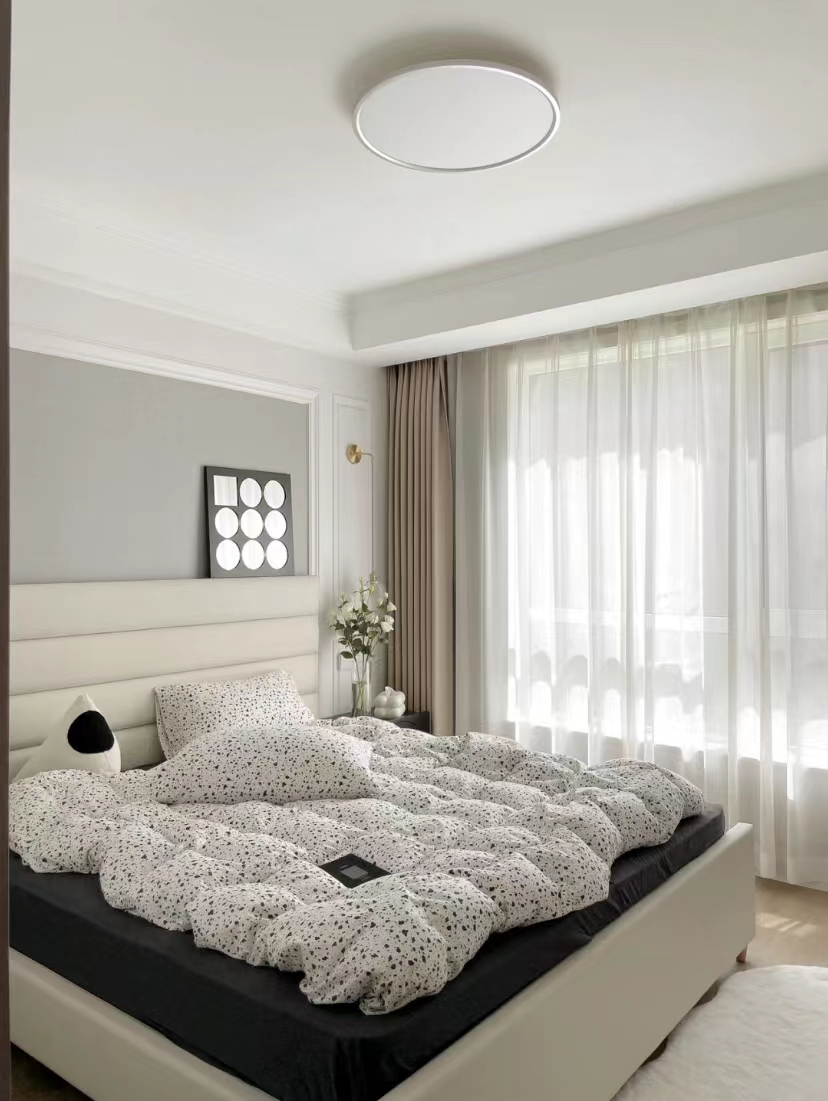
The large window of the room is better, so even the simple hard installation of the light gray wall cloth ➕ ➕ 房 房 ➕ ➕ ➕ double eyelid ceiling is indeed a very light and high -grade beige gray tone. The room that does not appear crowded without pressure.
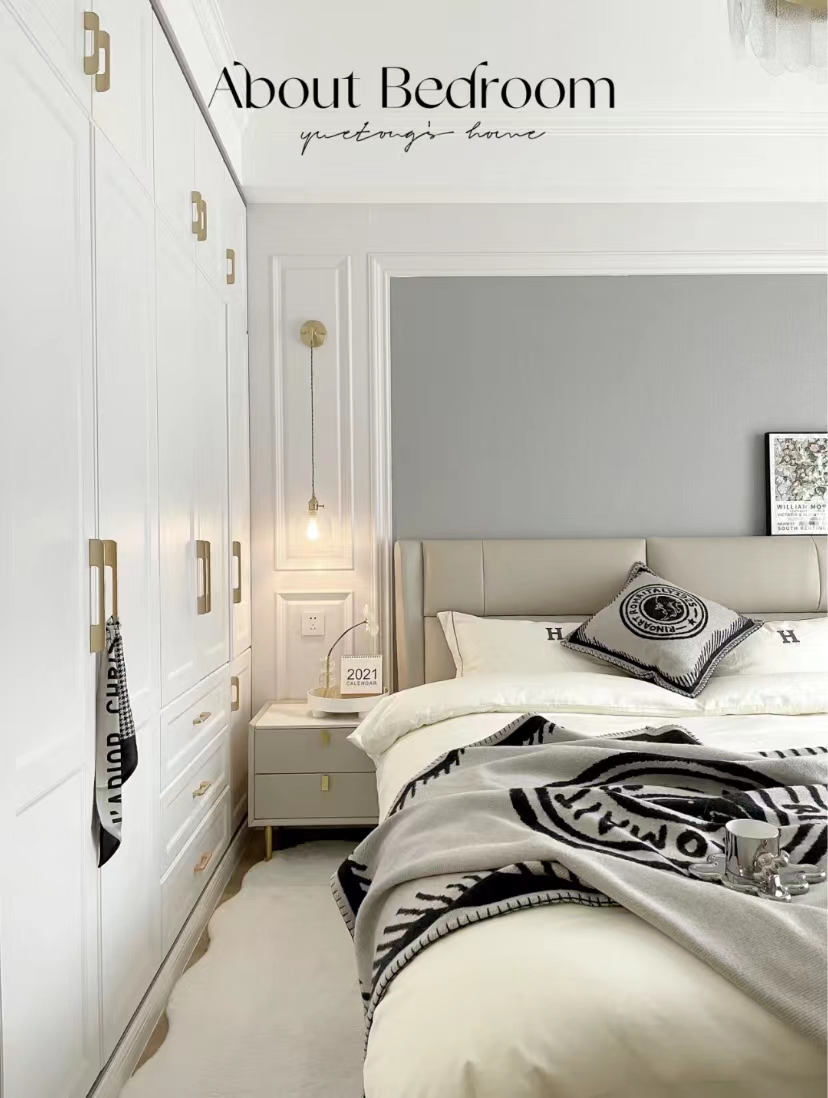
The area of the master bedroom is 14 square meters, and the entire wardrobe occupies a lot of space. The bed can only choose to put the bedside table space on both sides of the side. Although the sparrows are all small in or internal organs.
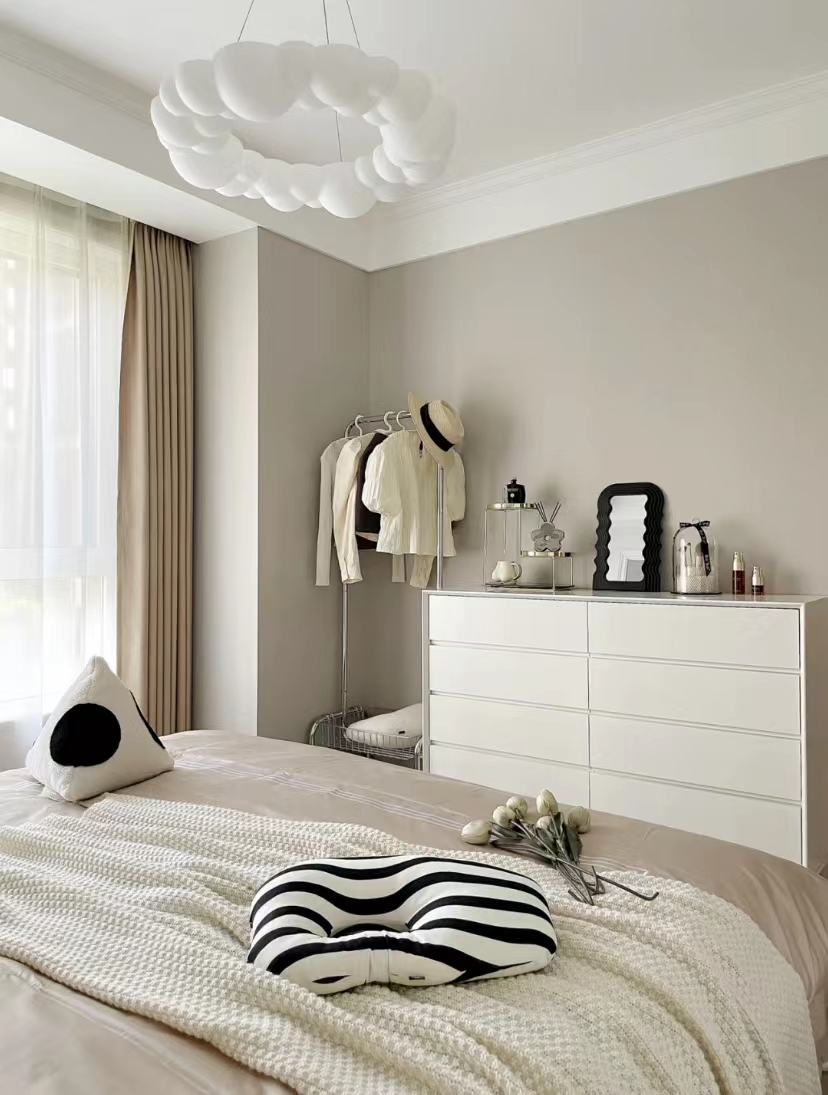
A 20 -centimeter curtain box was reserved in advance. The curtains of the oat color cloth curtain ➕ semi -transparent chrysanthemum combination were good. It was not a problem to sleep until it was dawn.
Secondary
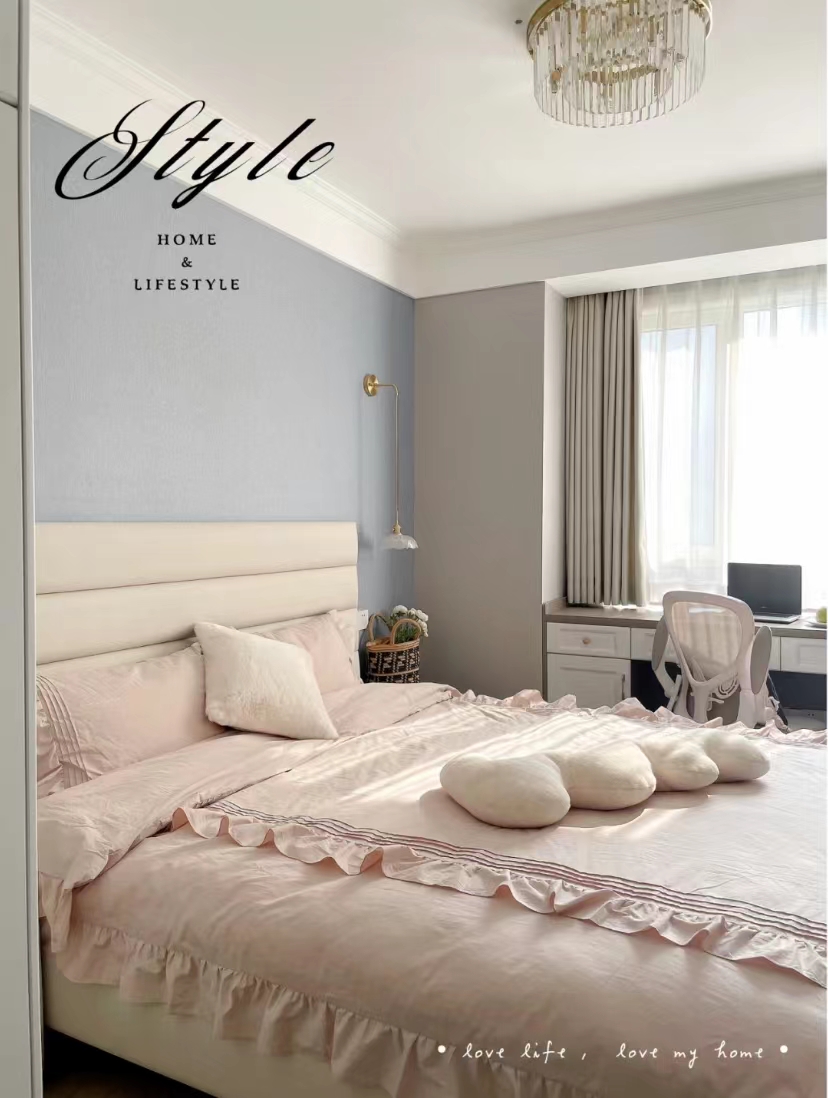
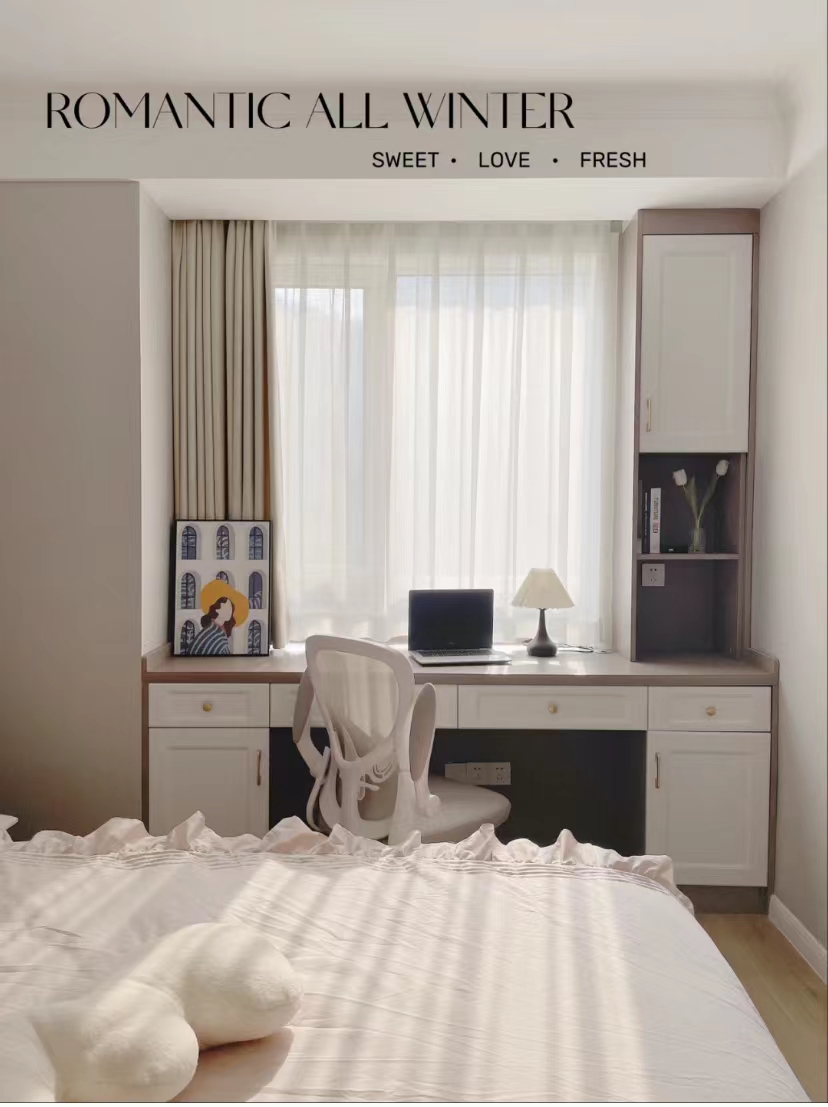
The biggest design highlight of the second bedroom is that after the bay window was removed, a desk was designed at the original bay window position to fully use the space of the bay window to increase the functionality of the second bedroom.
Children's room
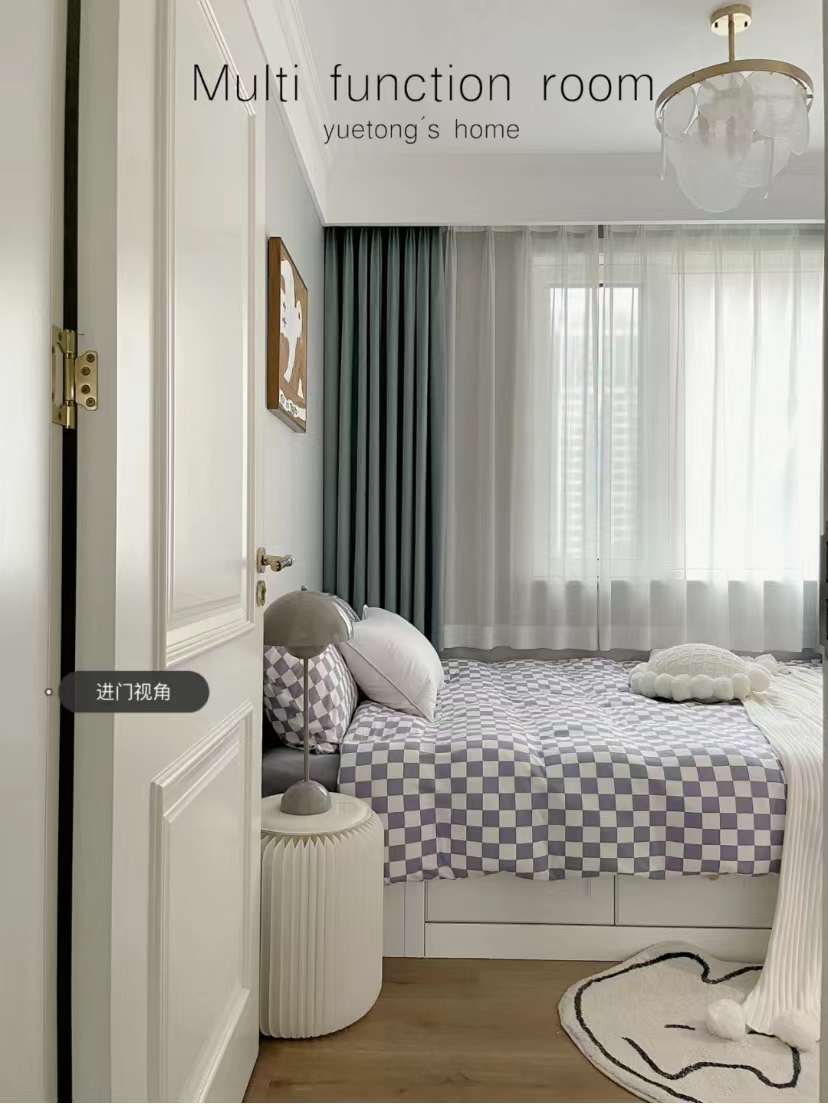
The room area of only 8.8 square meters of tatami bed is customized by 1.6 × 2.4. The layout of the desk wardrobe bed is too powerful. All the clothes and toys of the sub -toy changing bedding and so on are all stored properly.
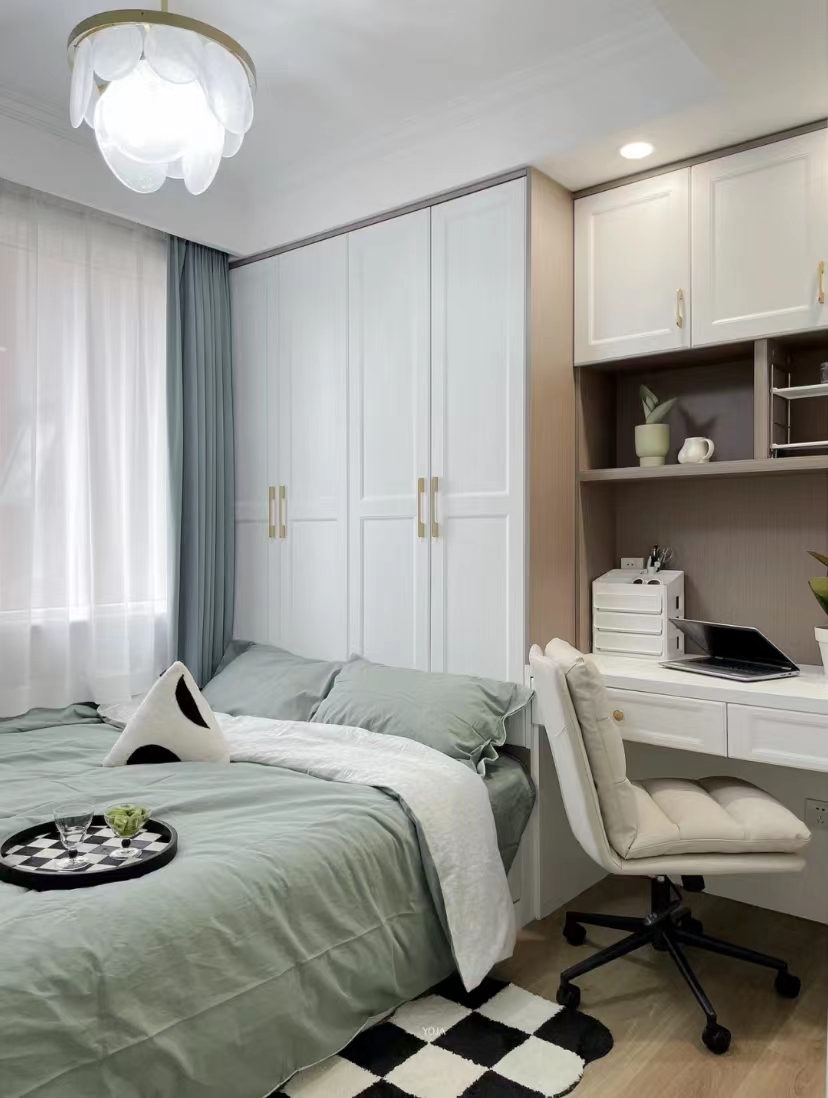
The reason for the height (2.7 meters) chose a simple ceiling lamp. The compact room can look clean and more stretched. It can also serve as the hostess's desk.
(The picture comes from the Internet, if there is any infringement, delete)
- END -
Raising and fleshy, the most practical method of watering, "watering the pot", the folds of the leaf folds and then watering
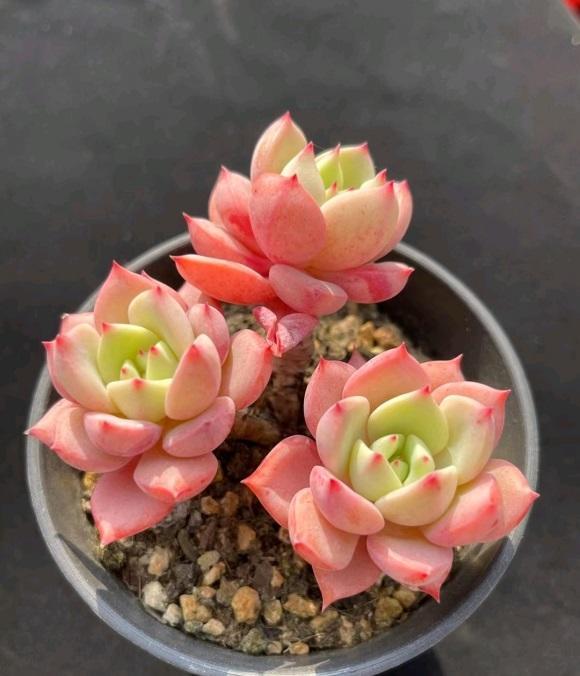
Raising and fleshy, the most practical method of watering, watering the pot, the f...
The American mixing style is really warm. After watching it, there is a feeling of regret pretending to pretend early. I like it
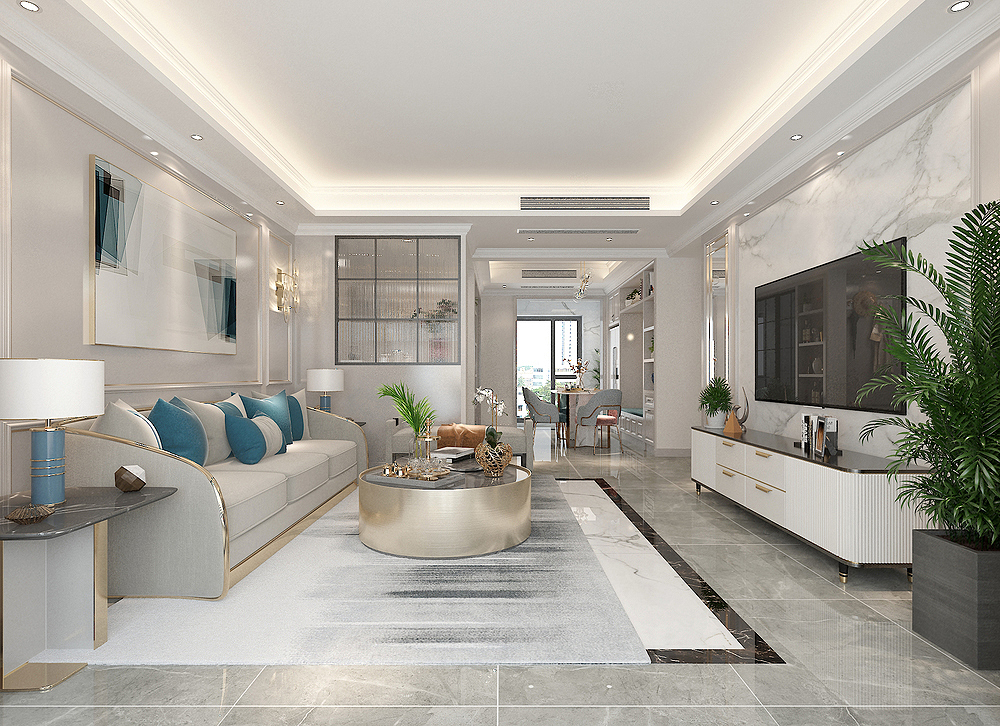
The house should not be too rigid to live, there must be a warmth, and the atmosph...