The Anhui couple refused to "over -renovation" and repaired 143㎡ home decoration as textbooks.
Author:Designer Lao Gan Ma Time:2022.08.20
Anhui couple refuses to "over -decoration", and the 143㎡ home decoration can be called textbooks.
With the rise of house prices, almost everyone in the demand for house decoration hopes that the house can be significantly larger and spacious, and the functional area of the house can be more. Some people choose to change the two -bedroom three bedrooms, and some people will choose to transform the three -bedroom room into a two -bedroom room. No matter what choice, the ultimate goal is to make the house more practical.
Today's selection case@今 仔 的 今 is a classic case of a three -bedroom room to change two bedrooms. Demolition of the partition wall between the living room and the next bedroom, the combined design of an open study and living room, so that the visual effect of the living room It can be more large, and the functionality of each space is not affected. The remaining two rooms do master bedrooms and children's rooms. The family of three lives is enough. It is worth mentioning that the tree bed of the children's room is very favorite for children.
Let ’s take a look at this spacious and comfortable new home with Xiaobian. I believe that you can bring you different decoration inspiration.
House information
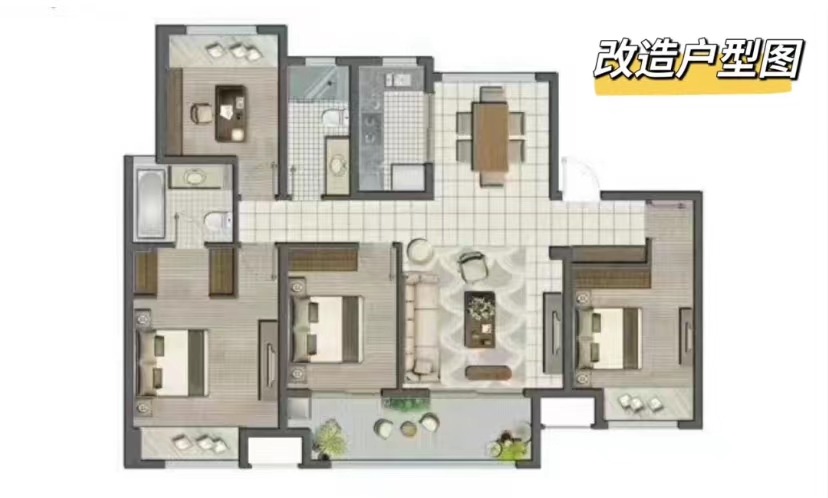
The hardcover room of one ladder and one household has a construction area of 143m² and a 137m² inner area. It is a house of a four -bedroom, two halls, two guards, and one kitchen. There are very few public stalls. It originated from a huge balcony. Essence
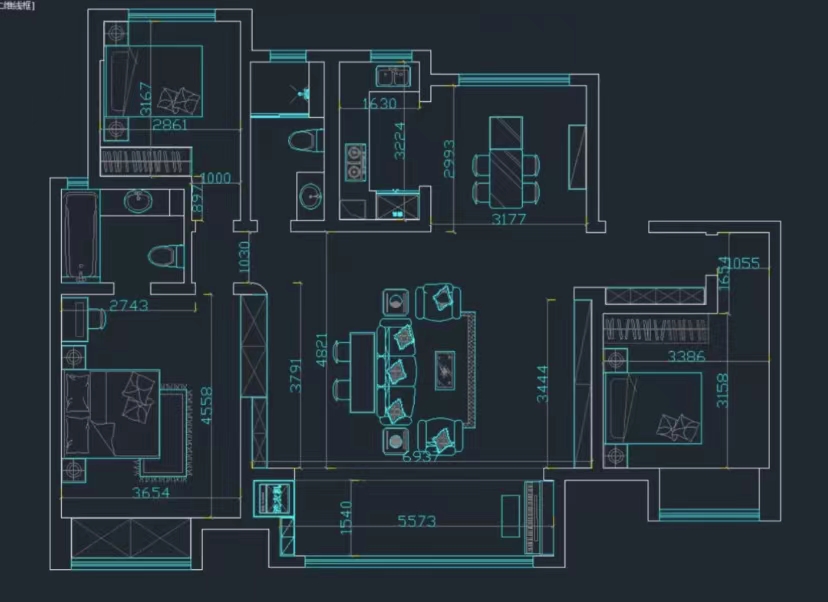
In order to make the house better, a certain layout adjustment has been made for the space:
1. Remove the partition walls (all of the non -inheritance walls) of the living room and the next room, and combine the two spaces into one to make the overall visual effect of the space more significant.
2. The transformed living room and study room and the large balcony outside are opened to increase the lighting and ventilation of the space.
3. The big balcony raises the ground, is designed as a floor, connects with the sofa in the living room, and has a lot of sitting.
4. The design of the restaurant as the island table+long dining table allows the table to be multifunctional on the table, and the table can be more spacious.
5. The push door of the kitchen is demolished and transformed the kitchen into a semi -open type to make the space more transparent.
living room
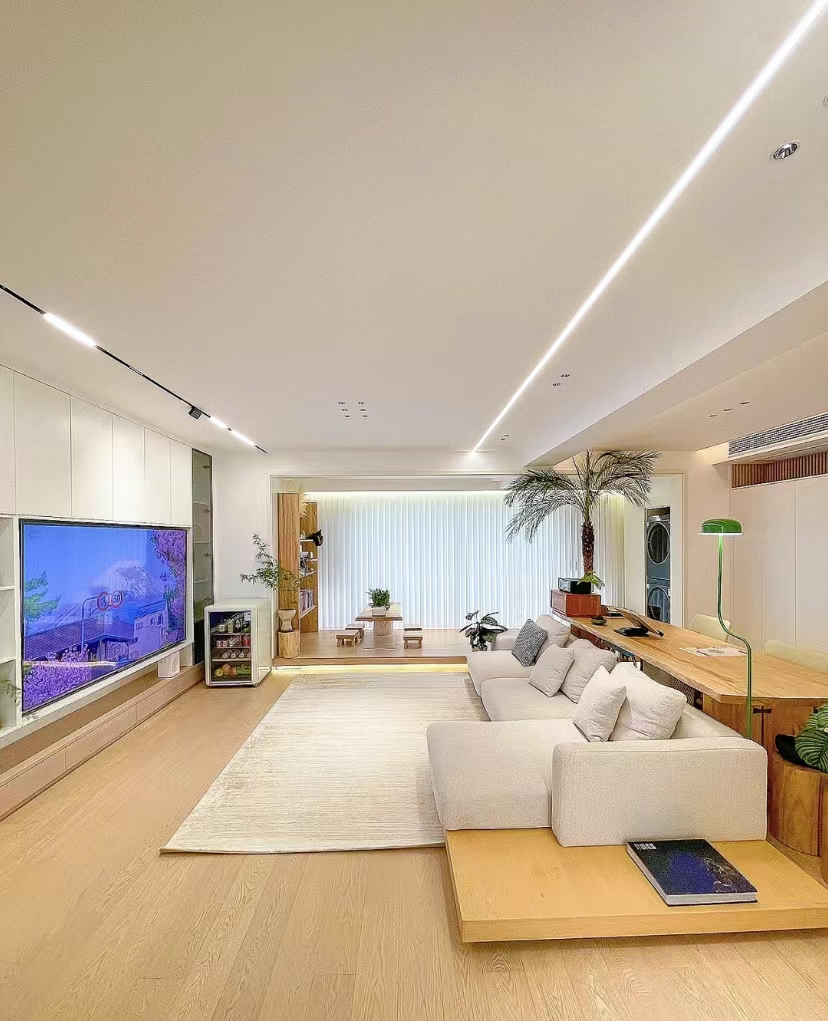
When I just went to see the house, I felt that the space in the living room was stingy. At that time, I asked the sales staff that the hardcover house could be transformed. She said that she could ask the property structure map from the property, not a load -bearing wall.
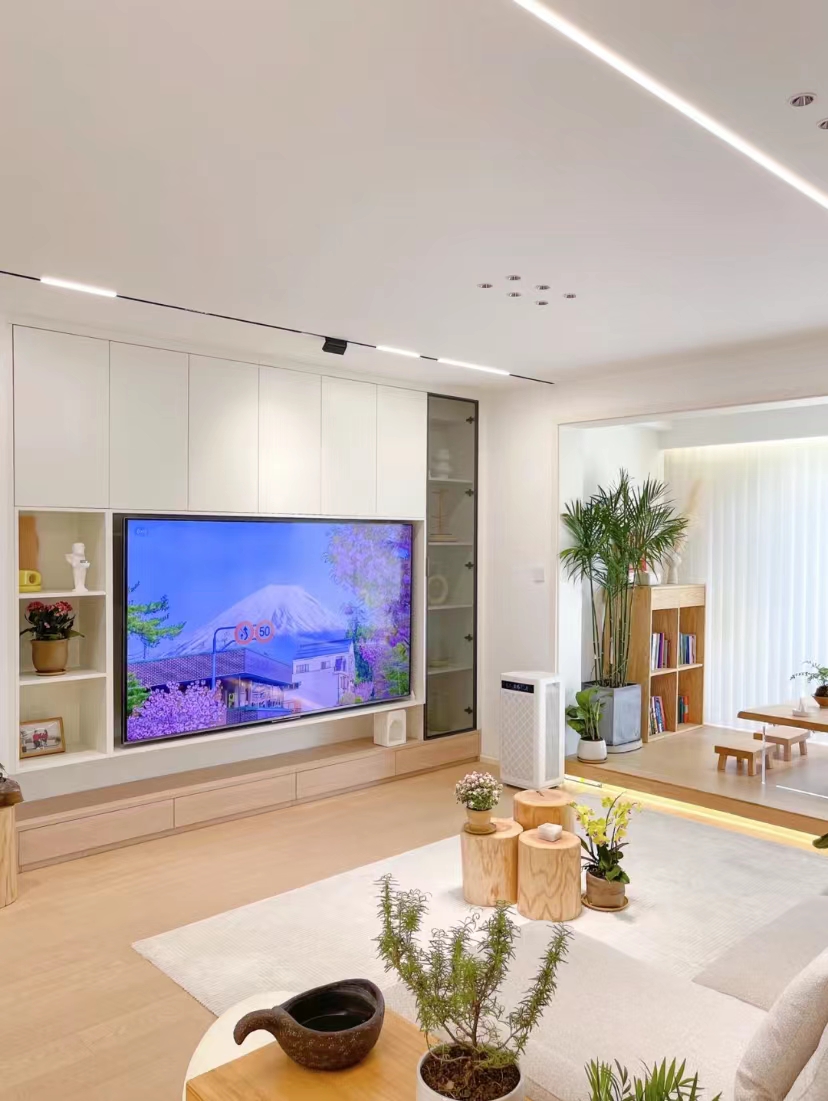
The home is really comfortable. The main lamp ceiling of the whole house makes the space more transparent. A bedroom is abandoned to get a 60 -square -meter big horizontal hall.
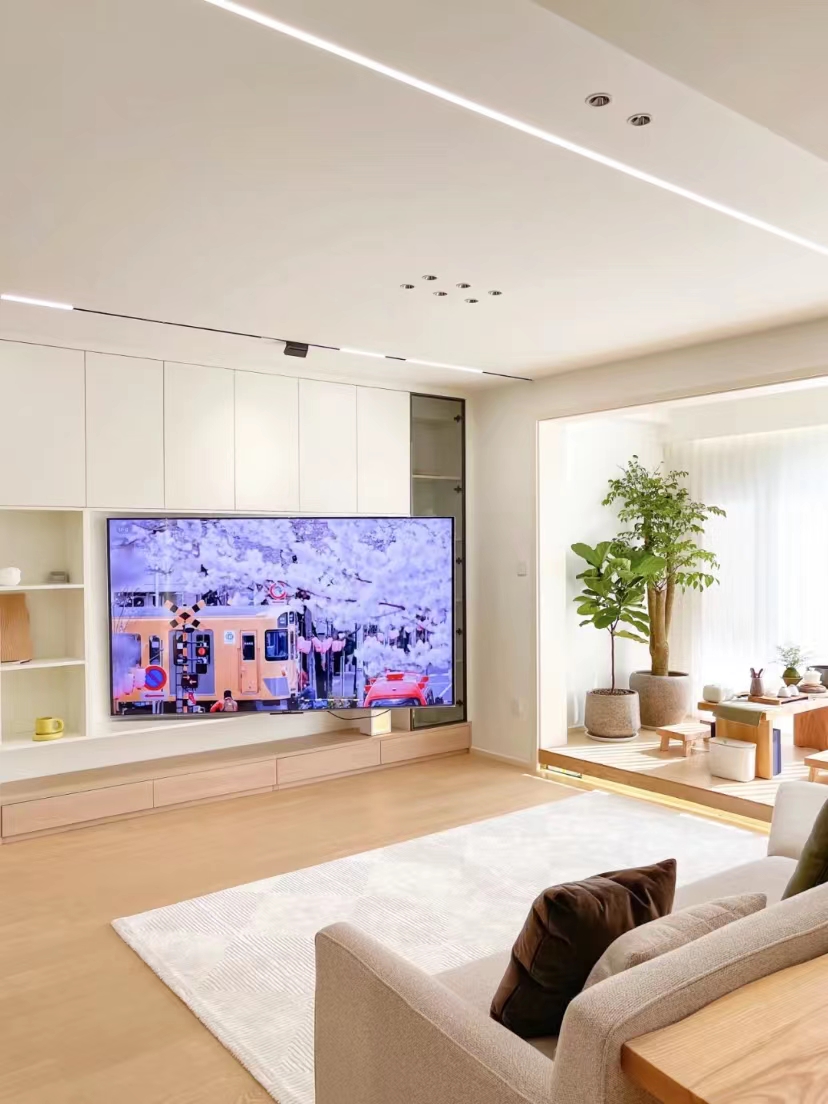
The living room is particularly suitable for families with children, making the baby's movement more space. In winter, it is covered with soft and glutinous carpets. Comfortable and comfortable, you can stay in such a home all day.
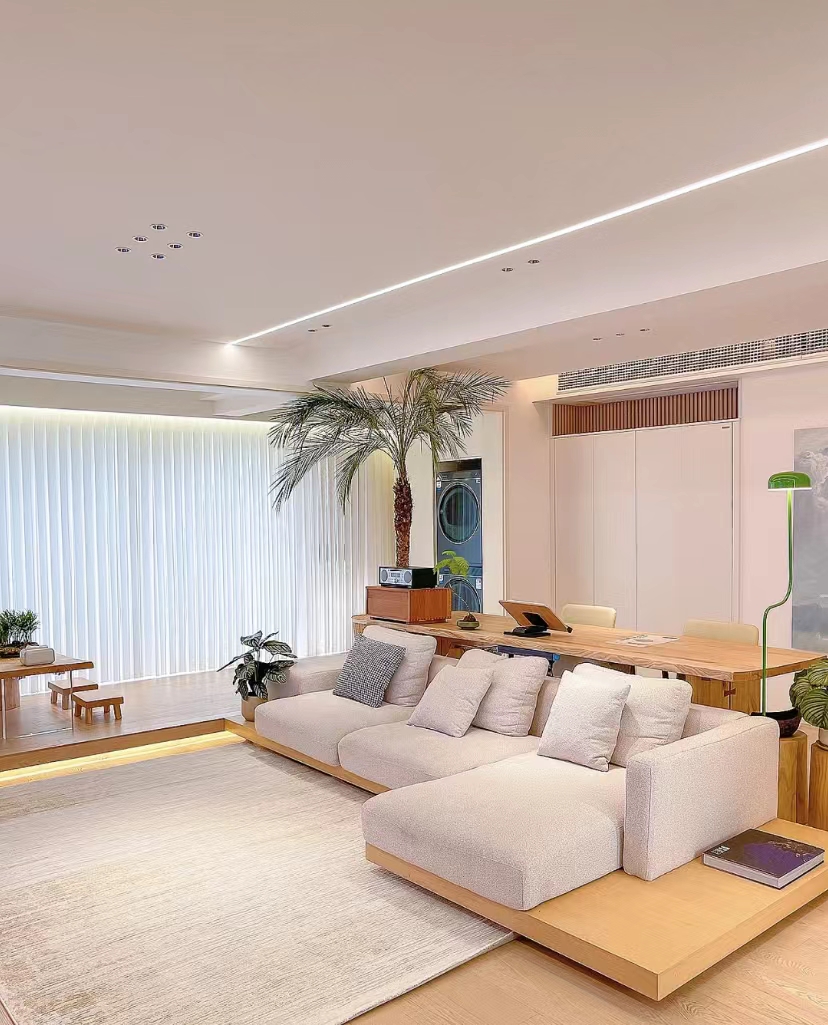
The texture of the furniture with full texture, the finishing touch of the green plants, has improved the gentle and natural atmosphere in the home.
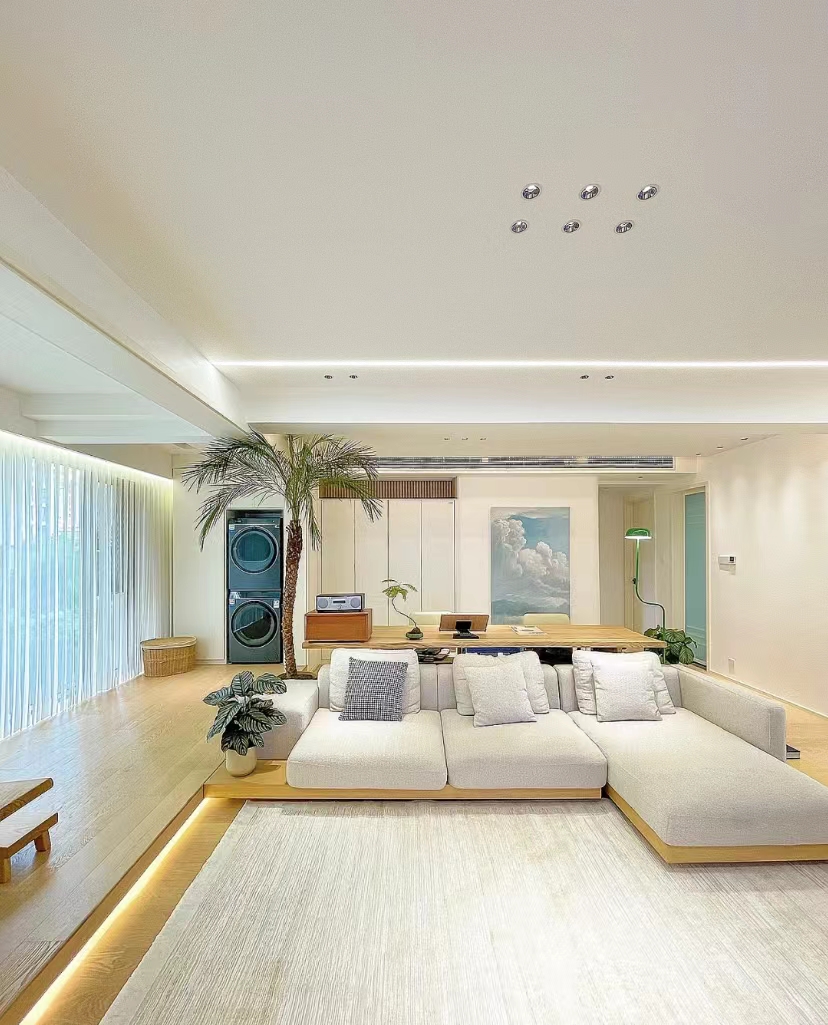
The materials of wooden furniture are basically white waxted wood. The large white wall brushed throughout the living room, the size of each piece of furniture, has been considered deeply calculated.
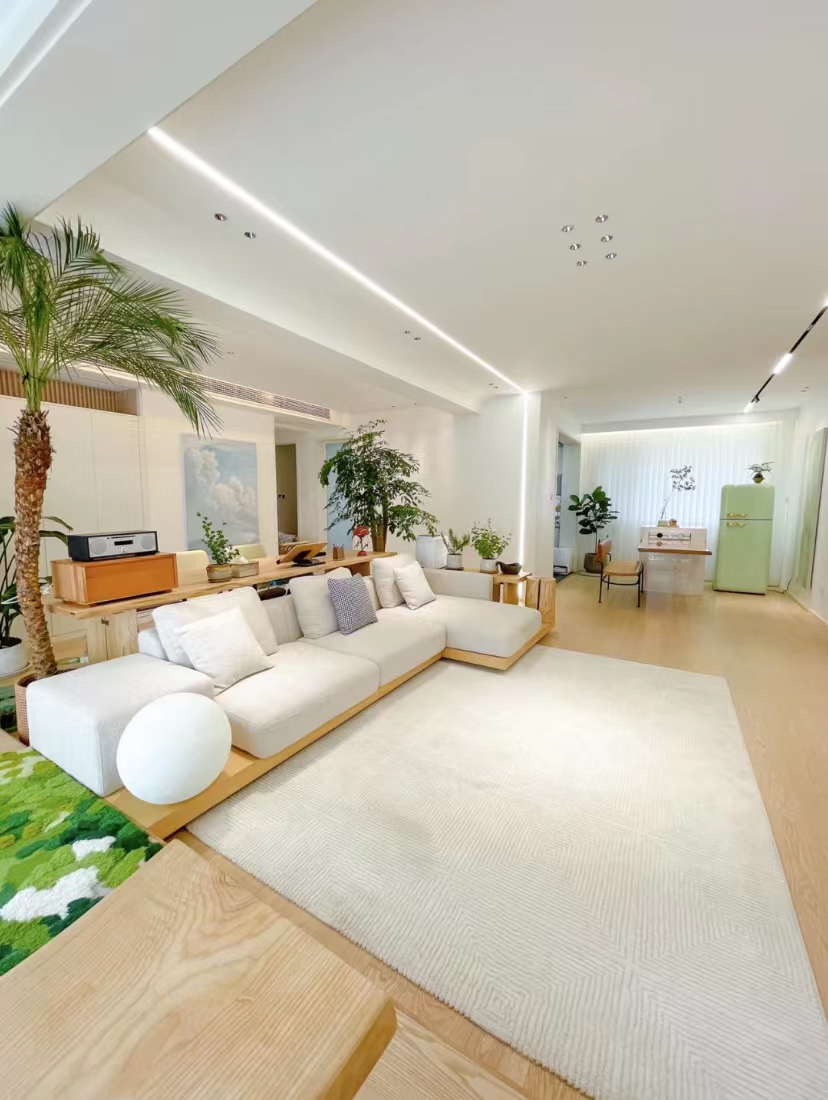
The sofa is also made of wooden tables on -site. With the customized rice -gray sponge pad, a simple and high -end sofa was born.
On the ceiling on the top of the sofa, a group of white linear light bands are added. The light belt is used to achieve the side wall, which extends to the ground, which can make the space more coherent.
study
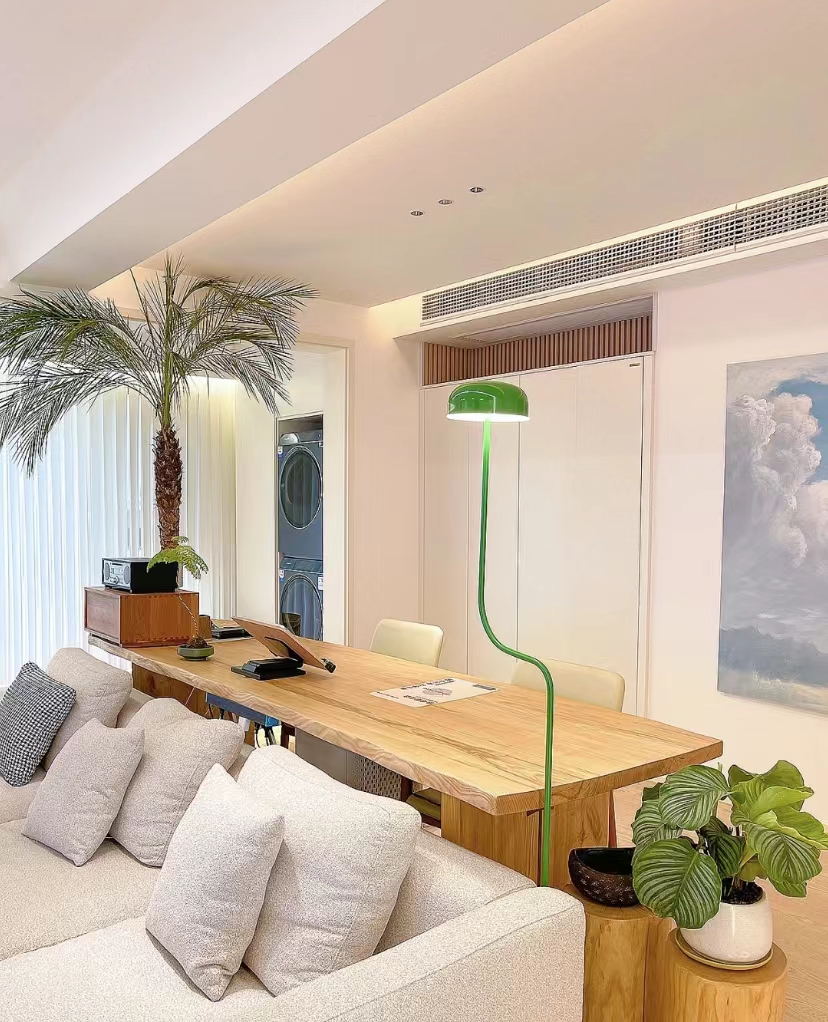
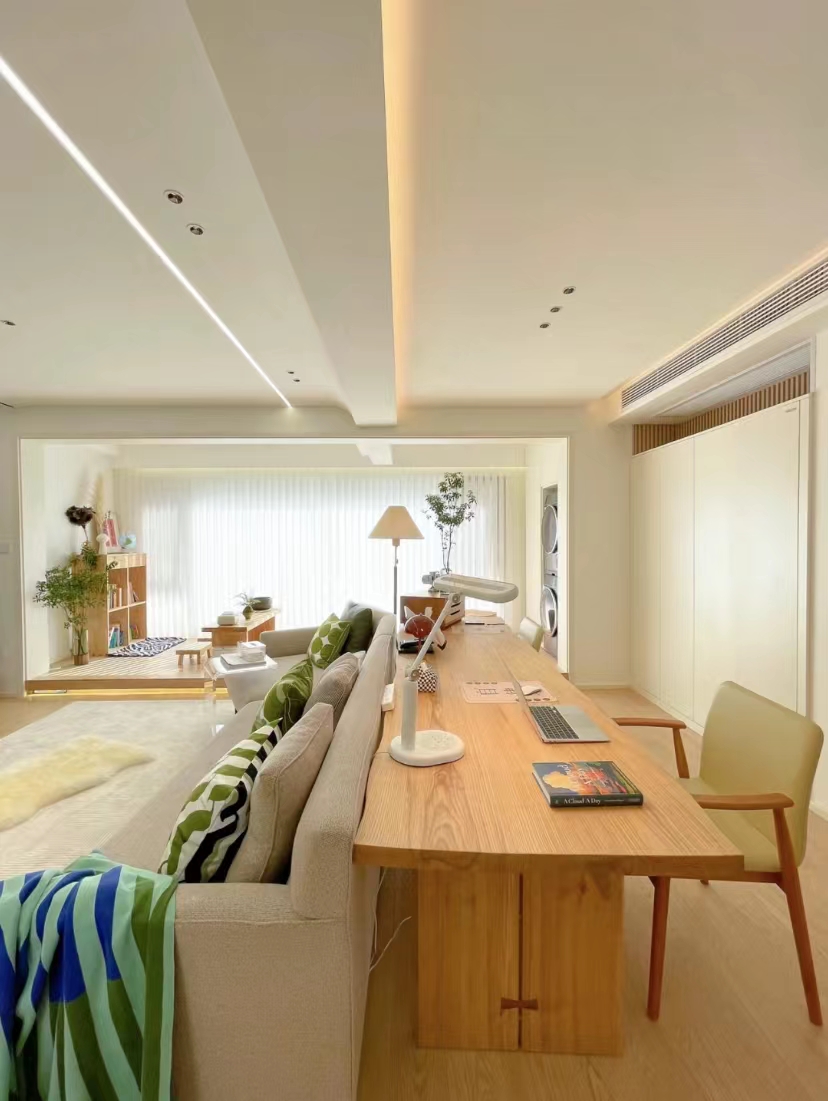
A 2 -meter -8 desk is arranged behind the sofa, which is mainly used for work and reading. The good environment makes work very comfortable. The bookshelf is behind the desk and packed the door to clean it more worry -free.
balcony
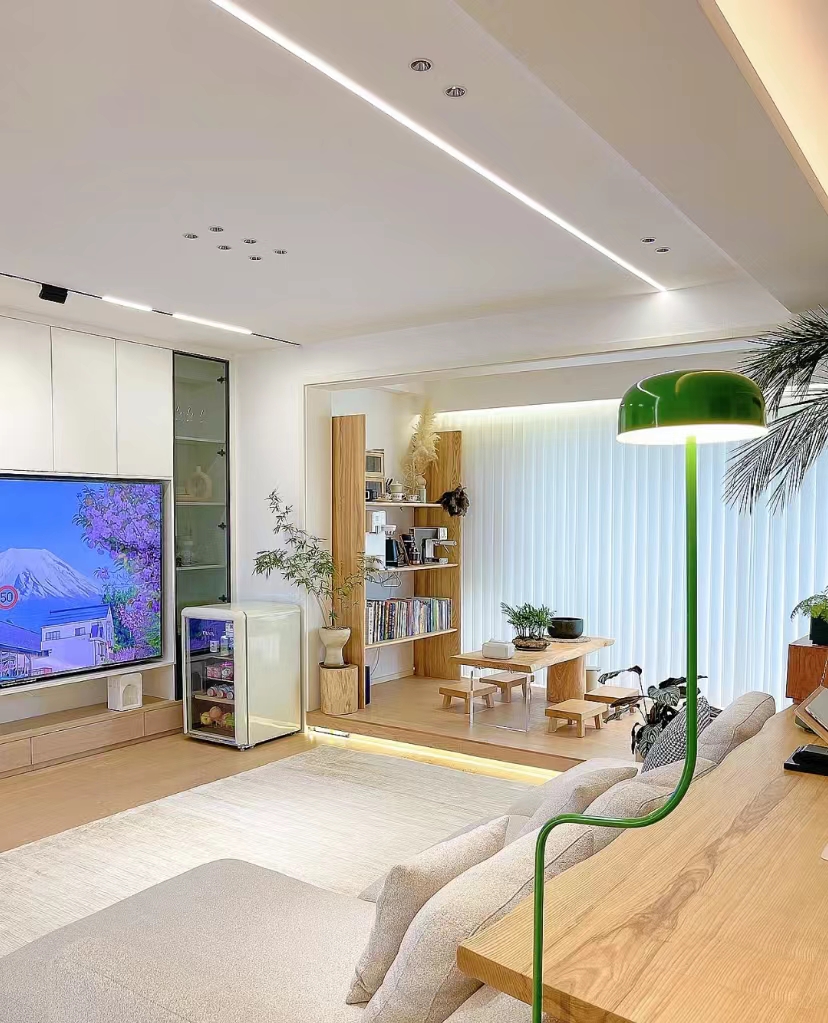
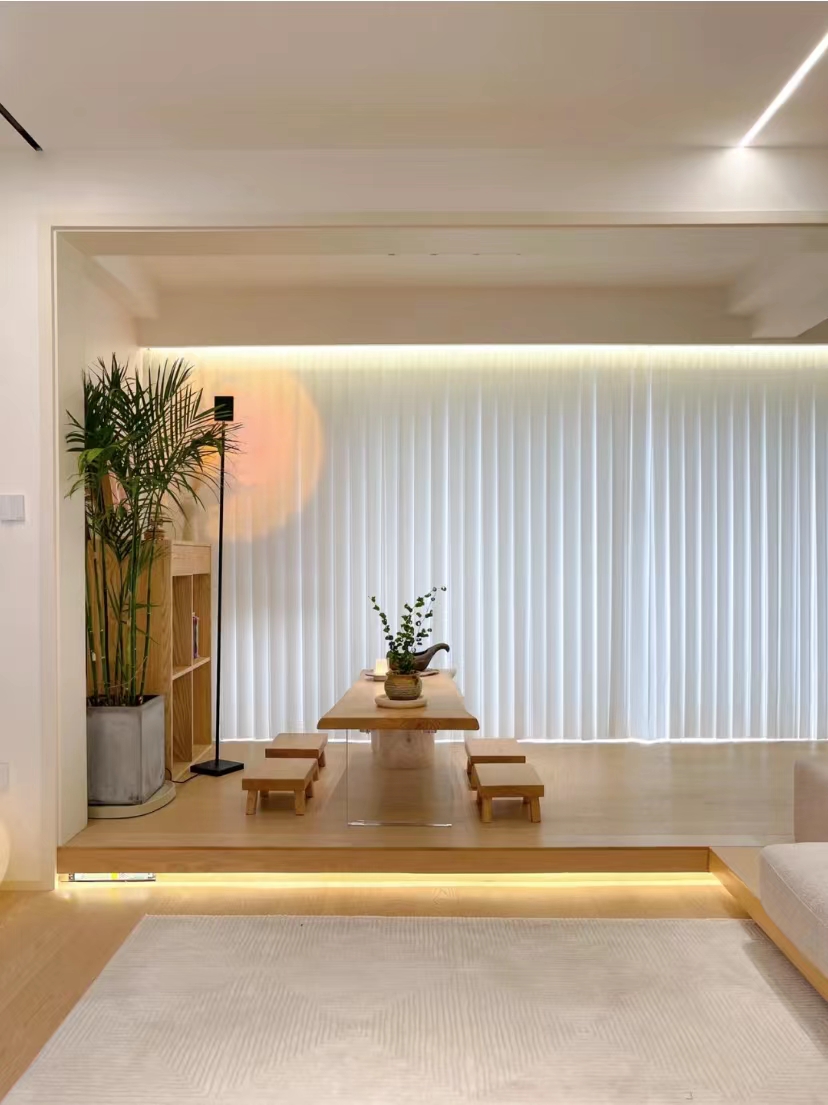
The method of the balcony is to surround the red brick on the side barrier, and then the gravel base, plus cement filling, does not use the European pine board, it will be more durable, or it can be used directly with the brick barrier.
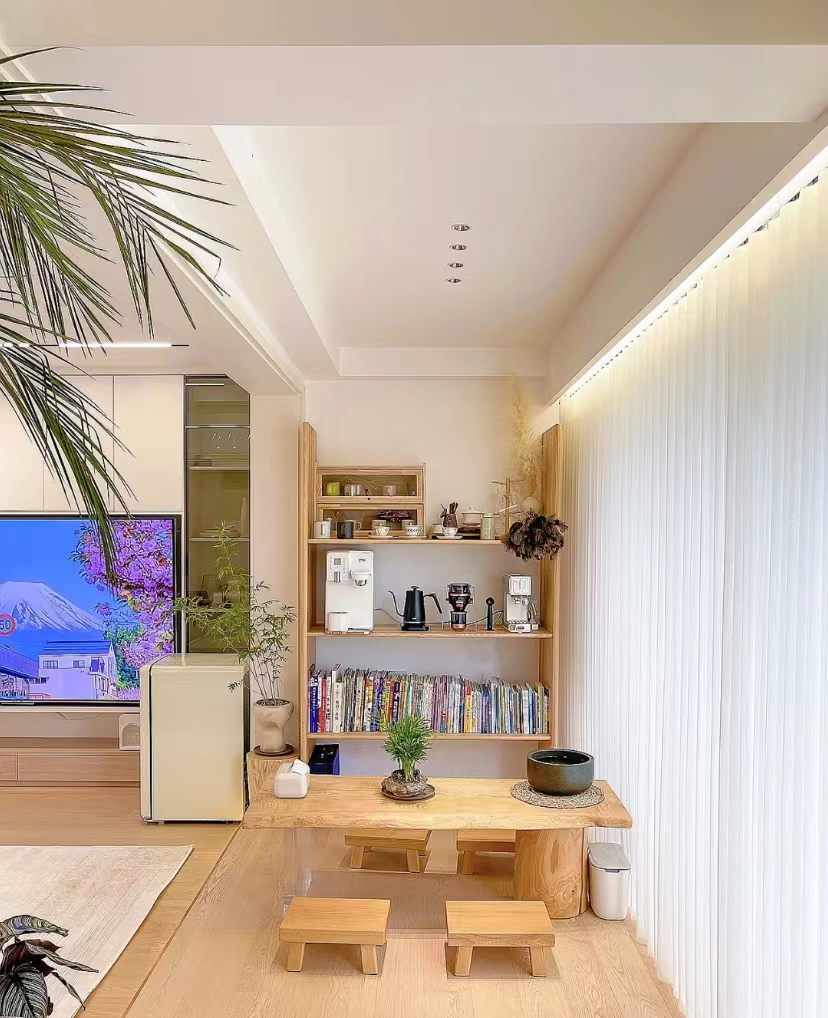
According to the length of the balcony, the balcony will be larger, and the spelling can be used according to your own workpieces. The human characters, fish bones, and step by step are very beautiful.
Dining room
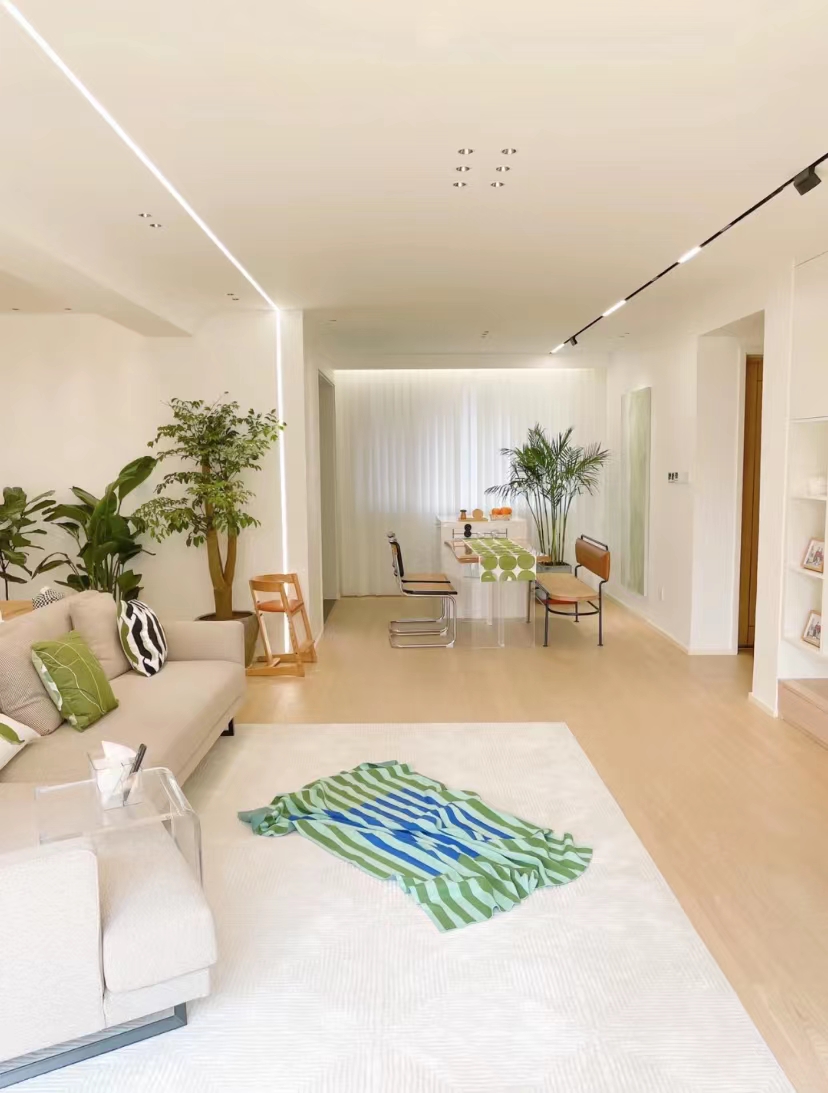
The dining room is an integrated design, the ground is a solid wood floor, the top surface is the flat top without the main lamp, and the space is very integrated. Linear lamp bands and magnetic rails are very designed.
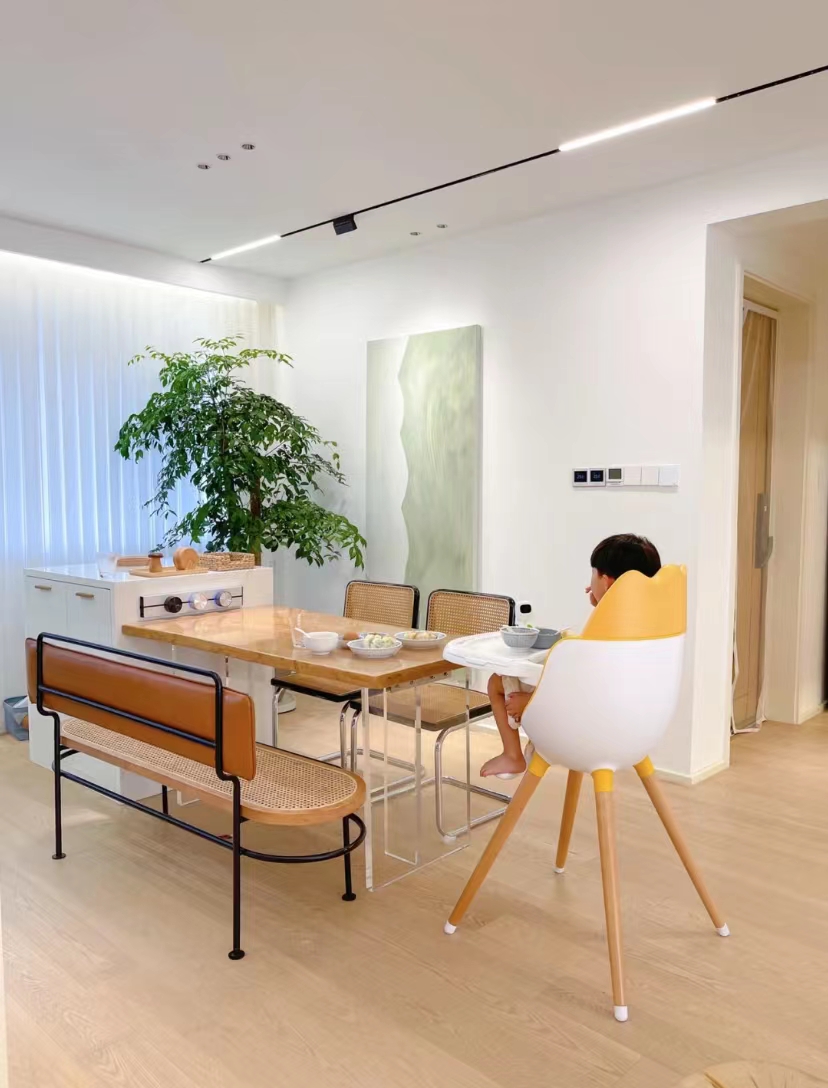
The dining chair does not only choose a separate chair, but instead uses a double -person sofa instead, which can give people a different sense of living experience.
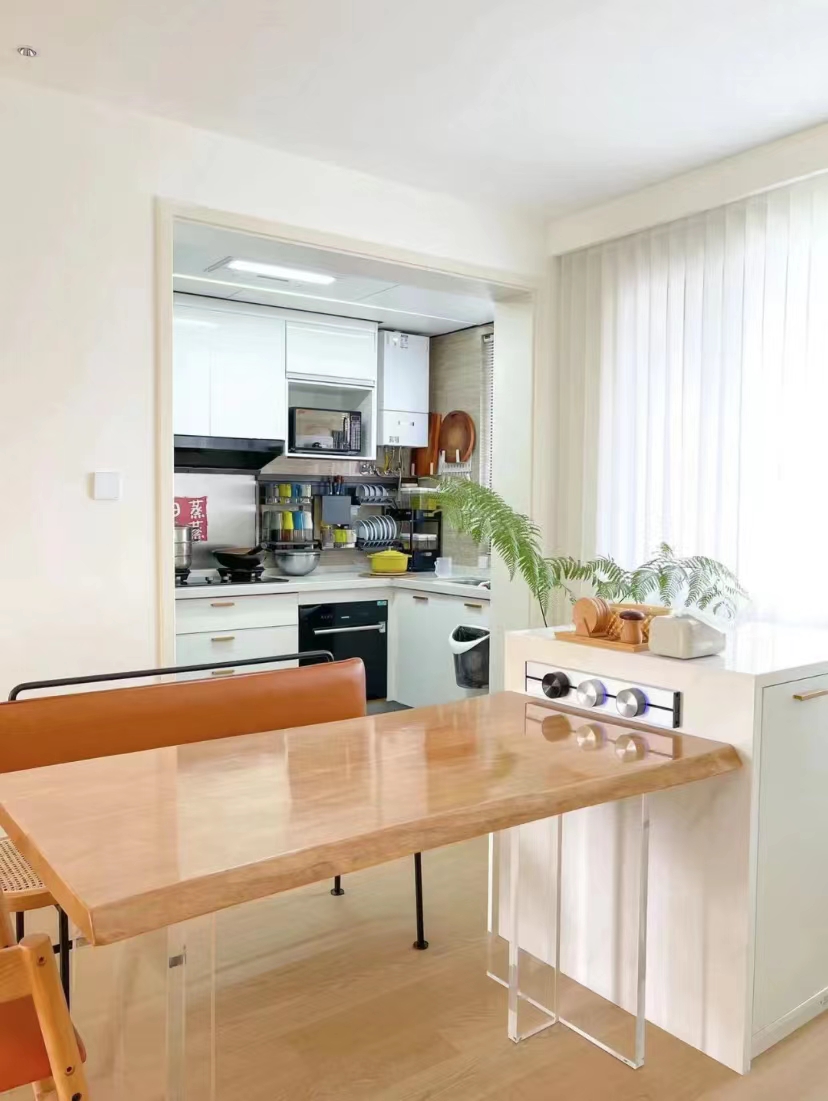
The suspended dining table material is white wax wood, Yagle's table leg, log color with transparent table legs, pure and simple shape, fresh and natural style, instantly improved the dining environment.
kitchen
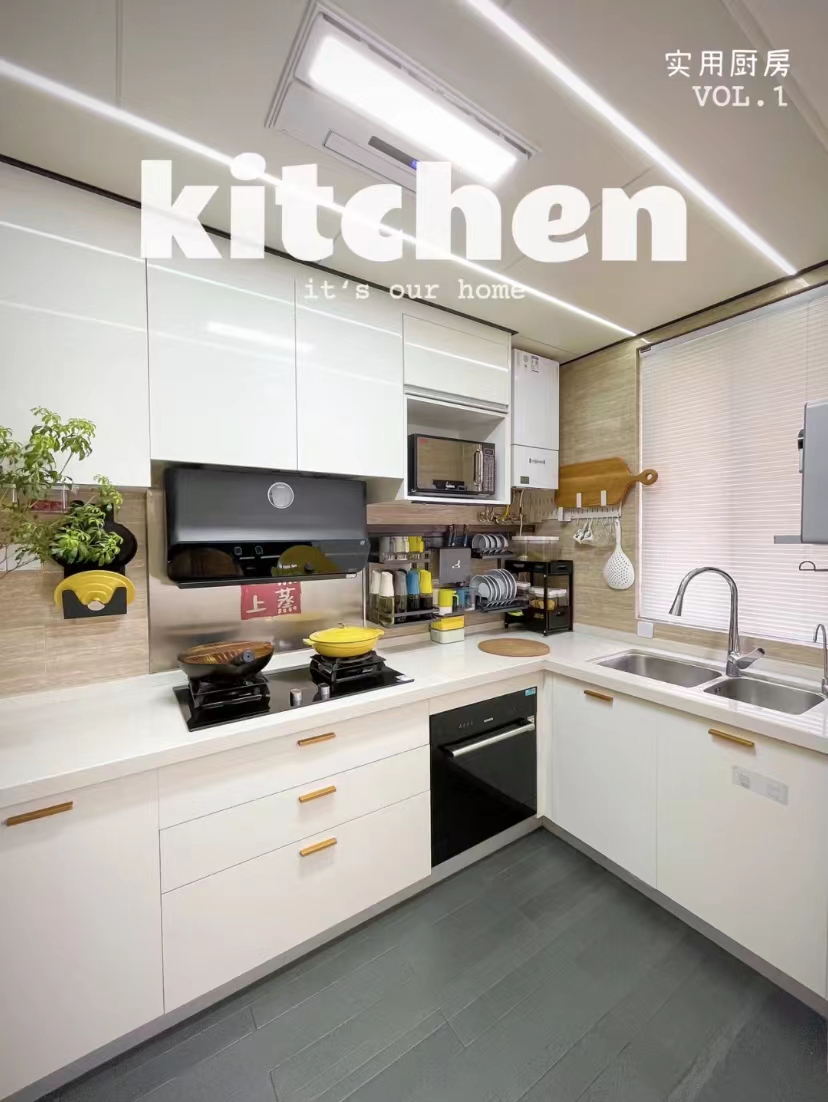
After the ground tiles with ugly colors were removed, it was replaced with dark solid wood flooring. There were not many water stains on the kitchen floor, and solid wood flooring was not great.
Master bedroom
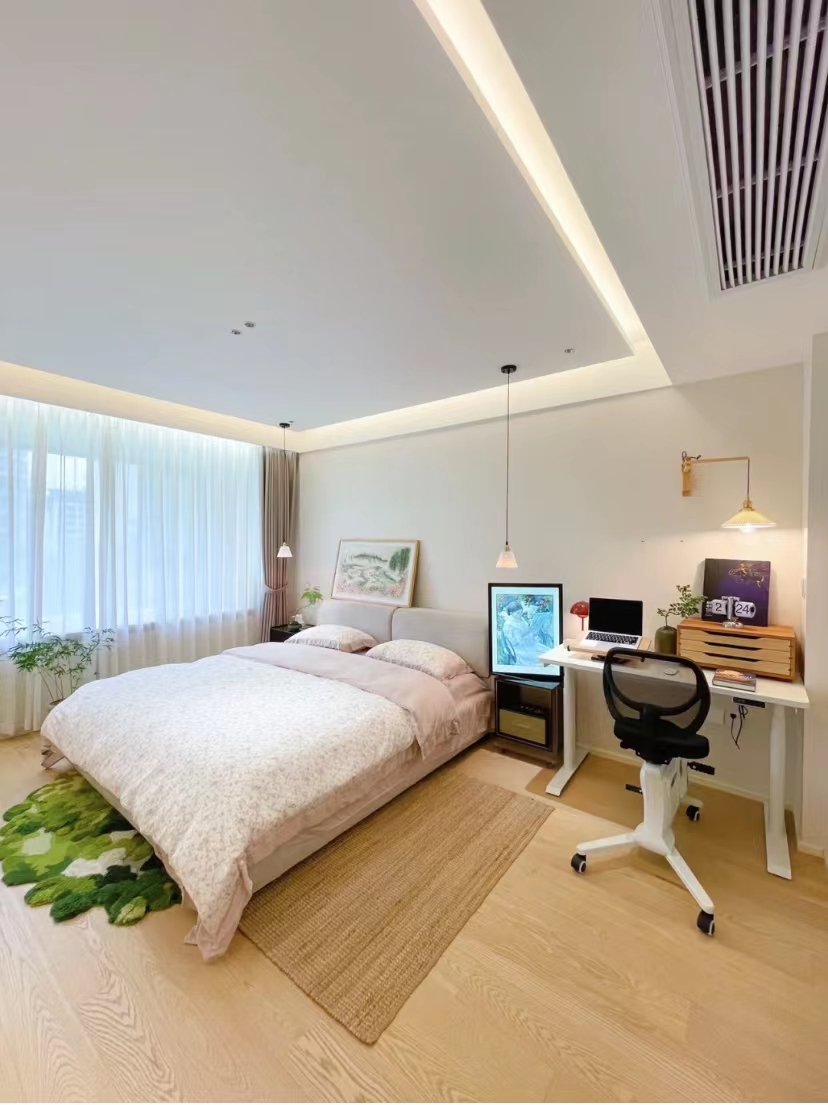
The top surface of the master bedroom adds the flat top of the entire surface, with a light belt to create a suspended effect, and increase the sense of high -level space. Add two small chandeliers to the bed to increase the decorative details of the space.
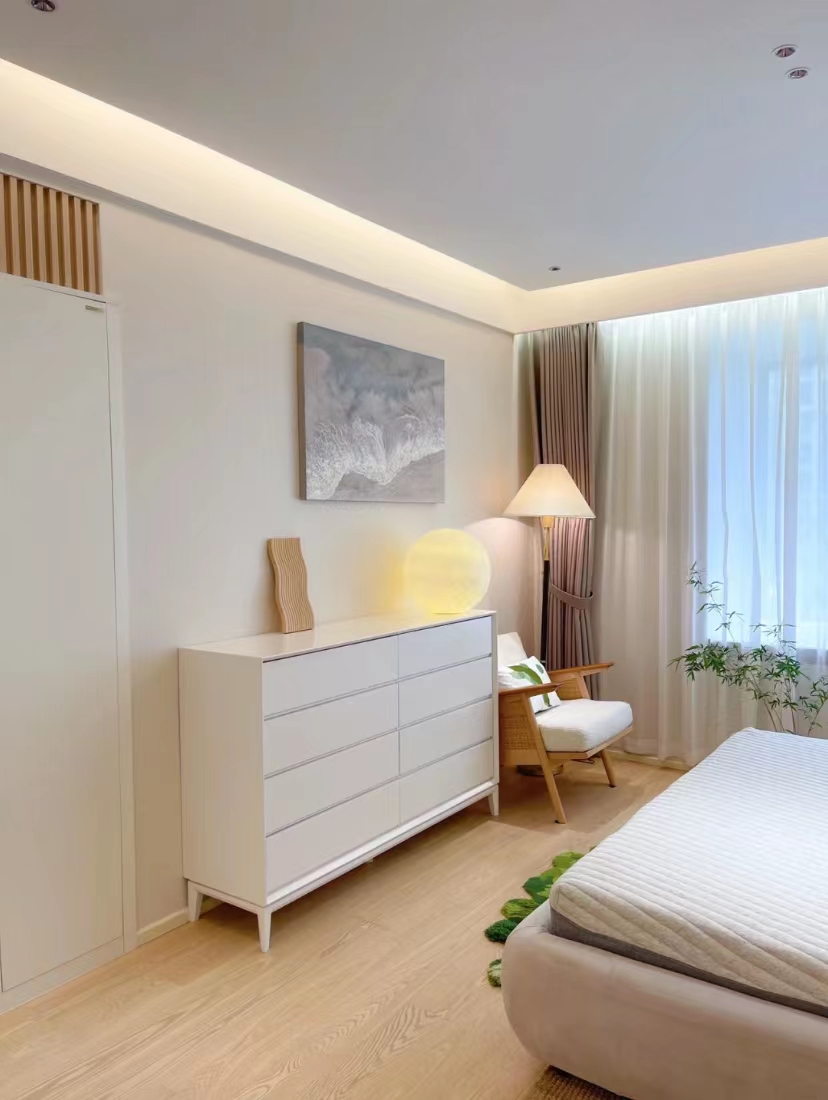
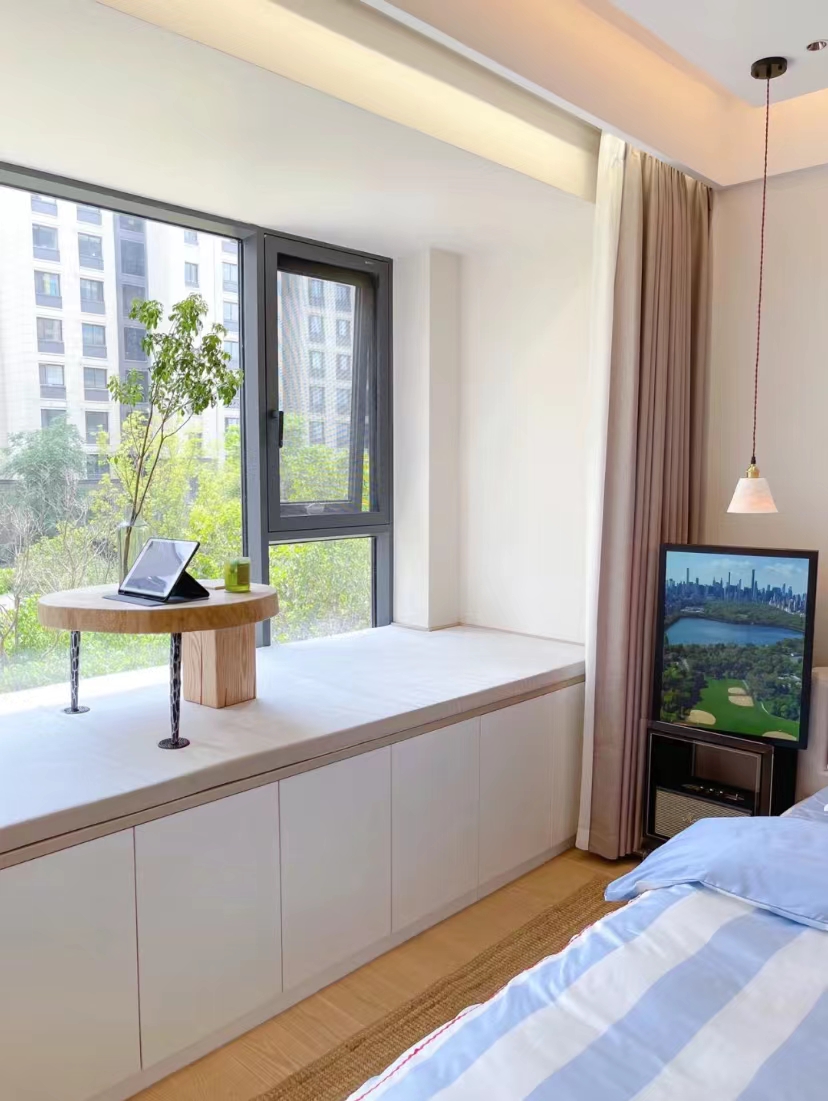
For young people, a lot of storage space is very important. Not only does it add a set of bucket cabinets at the end of the bed, but also removes fake bay windows and transformed into bay window cabinets.
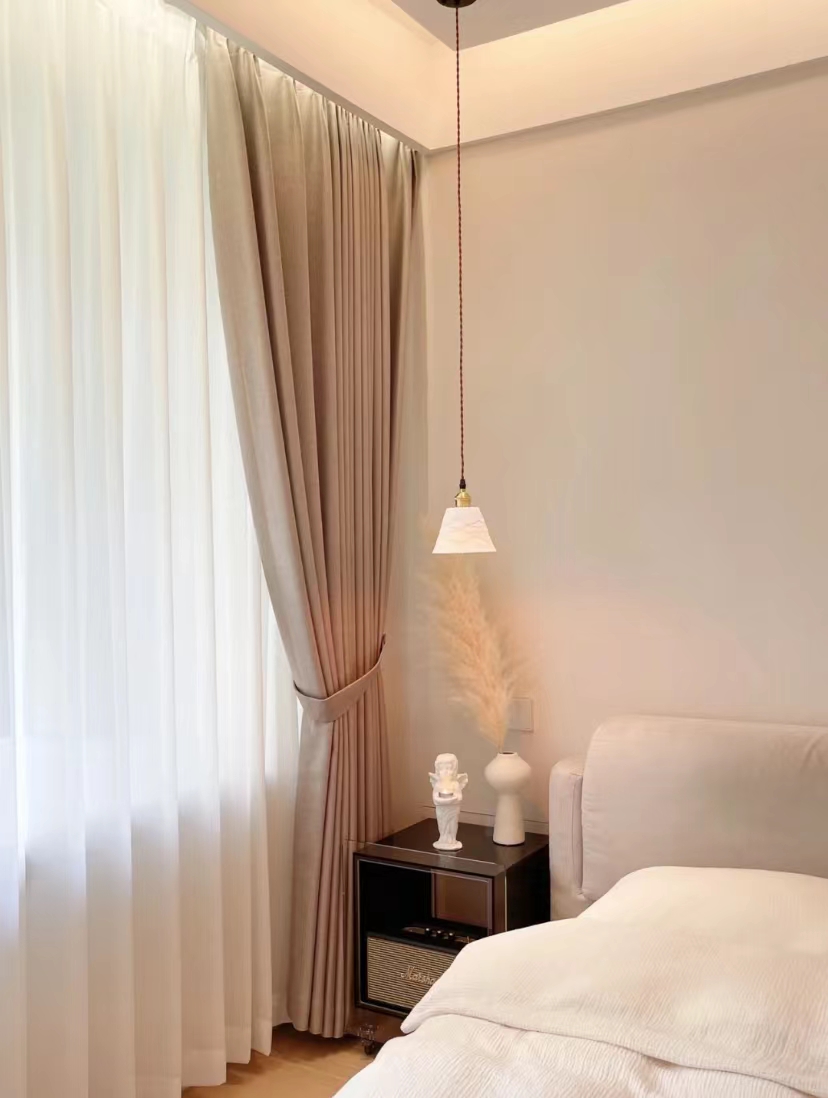
The color matching of the curtains is a very gentle milk tea color, cotton and linen texture, which is very breathable, suitable for the artistic conception of raw wood wind.
Children's room
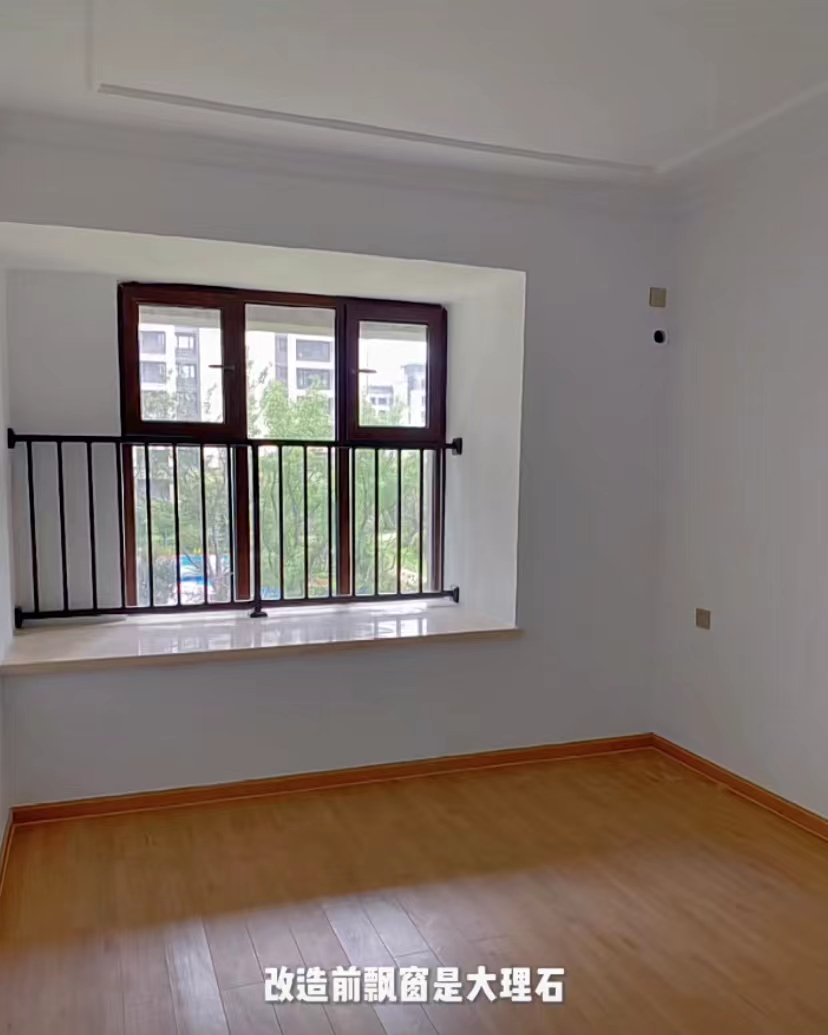
The original children's room, layout and decoration are very simple, and I don't know how to arrange it, so I keep the room empty.
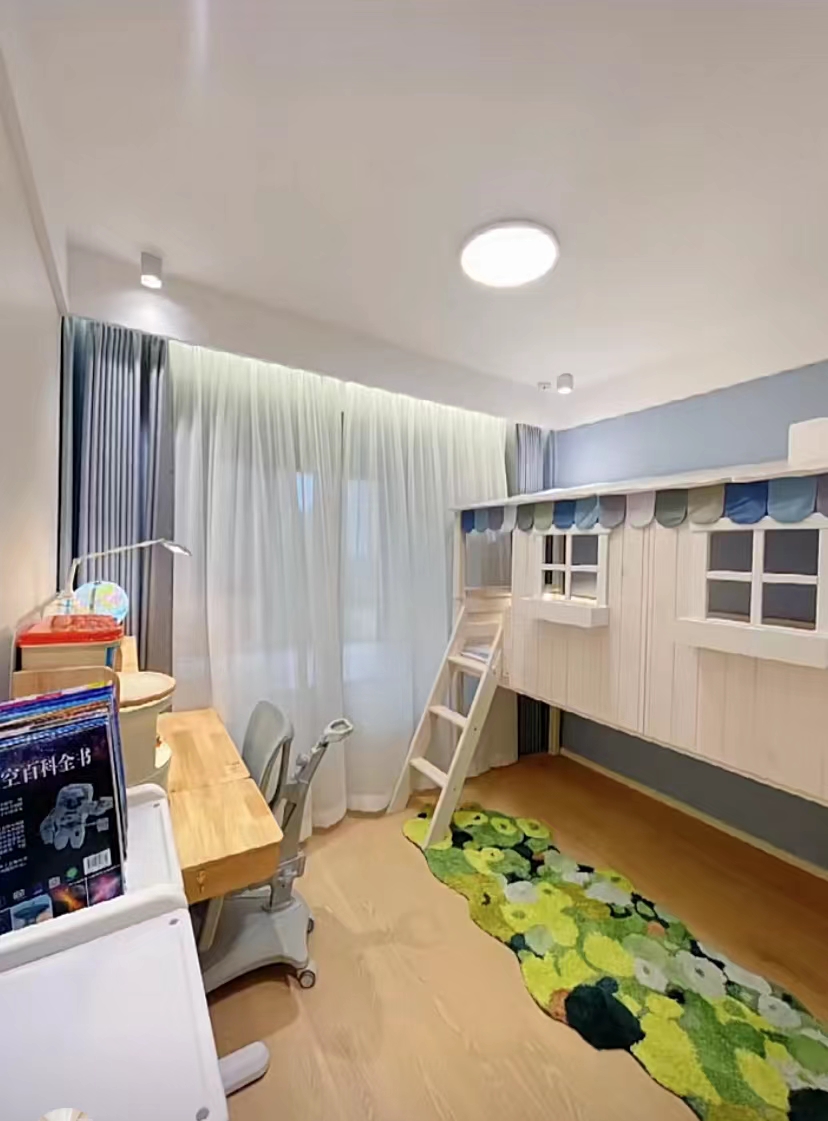
As the child grew up day by day, he slowly needed an independent room and re -layout the room. Not only the background wall was brushed into blue gray, but also the carefully selected tree bed was placed. Behind the white curtain is a faintly visible bay window cabinet. It was transformed after removing the original marble bay window.
- END -
The spontaneous combustion of air conditioning air conditioners in many places also has a service life, it is best not to exceed 10 years

Most of the air conditioners in the accident are old products that are overdue or ...
Hefei latest notice!Involving all roads in the city!

A few days ago, the Urban and Rural Construction Bureau of Hefei and the Lighting ...