Western Power "Tsukin" fixed encounter "see" you | Those memories hidden in the library
Author:Xi'an University of Electroni Time:2022.06.29

"The so -called architecture is a wonderful existence of power, form, and unified structure. It is a room full of memories, a space that exists in time. Poetic color, it quietly superimposes our perception and fantasy, memory and desires in the reinforced concrete ... The story is hidden in the old building, and the mystery of "Where does the guest comes from"? Explanation, inspiration ... and the source of many inheritance. Today, let's walk into the architectural memory of the West Electric Library together, step into those deep and secret houses, touch those wooden bookshelves full of books, and weigh in the past. In the current picture, say it, yesterday, hello.
1. "Saiwai Red Mansion" -The Military Commission Library (1949-1958)
In the spring and summer of 1949, in order to adapt to the development of the revolution, the predecessor of Xi'an University of Electronic Science and Technology, "Engineering School of the Chinese People's Revolutionary Council" from Hebei to Zhangjiakou. At that time, Zhangjiakou was full of wars, full of sore eyes, wind and sand, and there was often a wolf in the grass in the grass, which was different. In such a harsh environment, the first -generation entrepreneurs of the Military Commission's Workers School rely on high revolutionary enthusiasm, and they joined the labor day and night, and finally established many buildings including libraries.

Figure 1: The teachers and students of the Military Commission's Workers and Studies on the east slope of Zhangjiakou have a Japanese -style building complex. Raise the racecourse. The teachers and students of the Military Commission's Workers' School transformed them into a simple library: the two -story area is about 300 square meters. The west is the newspaper reading room. The reading room seat is about 200 seats.
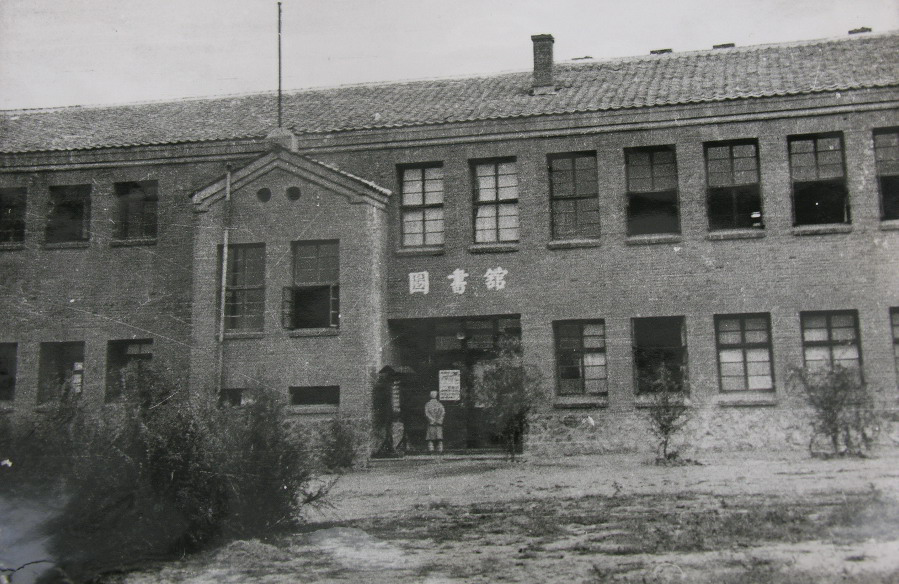
Figure 2: Military Commission Working School Library

Figure 3: The library of the Military Commission's Library, the library that does not seem to be today, condenses the hard work of the older generation of Western Library. It can be seen from the information that the then deputy director of the library is the technical consultant of the library architectural design. He personally designed the library's bookshelves, reading tables, chairs, newspapers and other hardware facilities. It is always crowded by everyone.
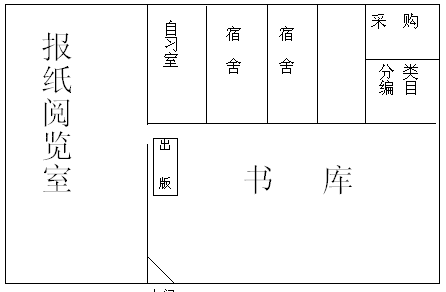
Figure 4: Graphic map of the Military Commission Working School Library
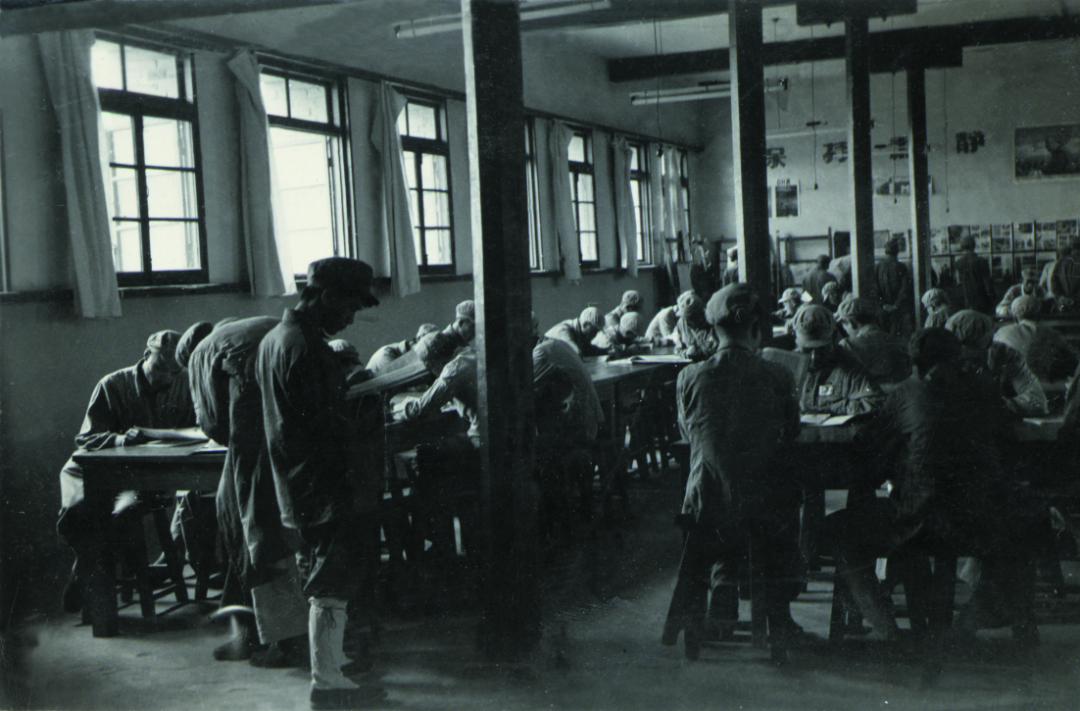
Figure 5: Reading Room of the Military Commission Working School Library
2. Westward movement and "Soviet-style architecture" (1958-1981)
In the autumn of 1958, in order to meet the needs of the defense and economic construction of New China, the school obeyed the central strategy and moved from Zhangjiakou to Xi'an. The library completed the relocation after just one month. Considering many factors, the library did not build an independent house, but chose to live in the main building of the school.
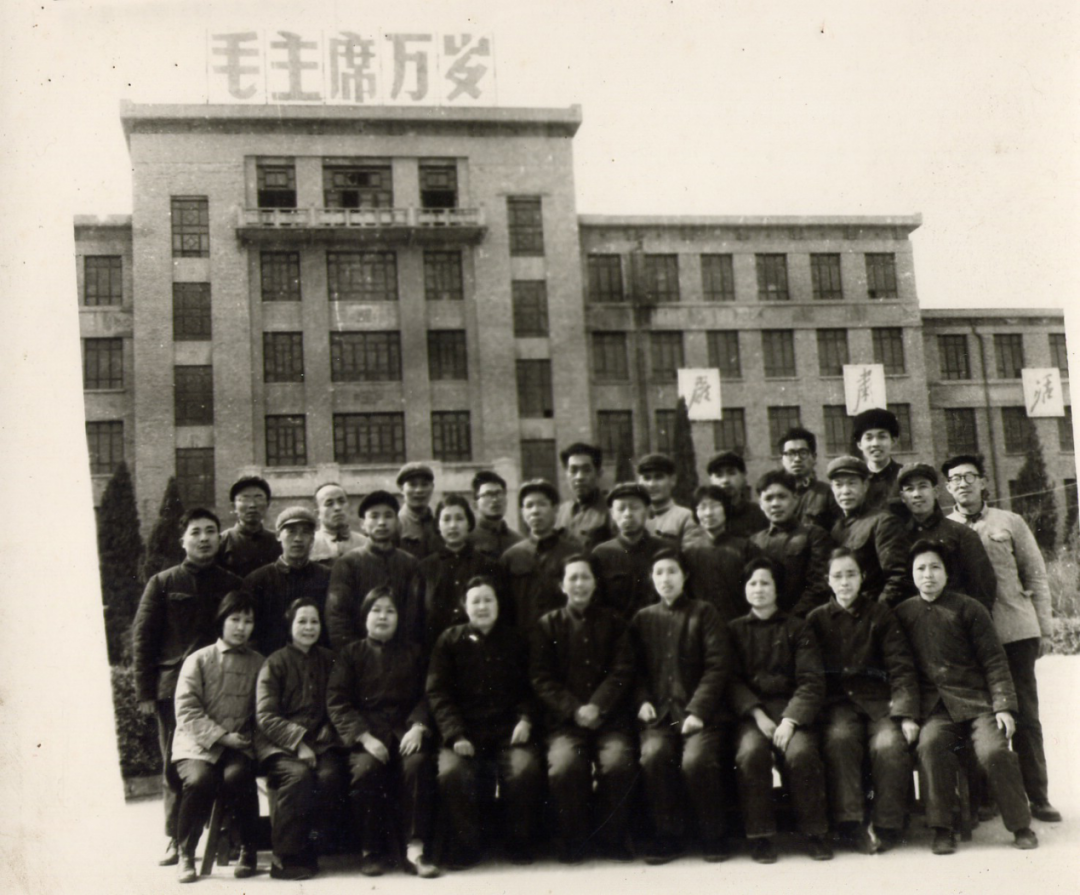
Figure 6: The main building where the West Power Library is in front of the main building is a typical "Soviet -style architecture" of a typical central axis. The characteristics of the axis of the middle of the building, the graphic rules, and the low and the lower sides of the middle are present, which presents the steady tone of the majestic and stable. From the air overlooking the aircraft that is like a blue sky, the library house is distributed in one, three, and five floors of them. Essence It is understood that the building uses thickened steel bricks, and the thinnest part of the wall is 40 cm. It is a good place with warm winter and cool summer. After the summer get off work, the staff also likes to cool down in the corridor. In the memories of an alumni, this Soviet -style building is a symbol of their childhood memories: "In the summer night, we will go to the campus to support a mosquito net, or lie directly in the corridor of the main building to rest. At that time, there was no that night. Multi -light, full of green fireflies like stars everywhere, especially beautiful. "
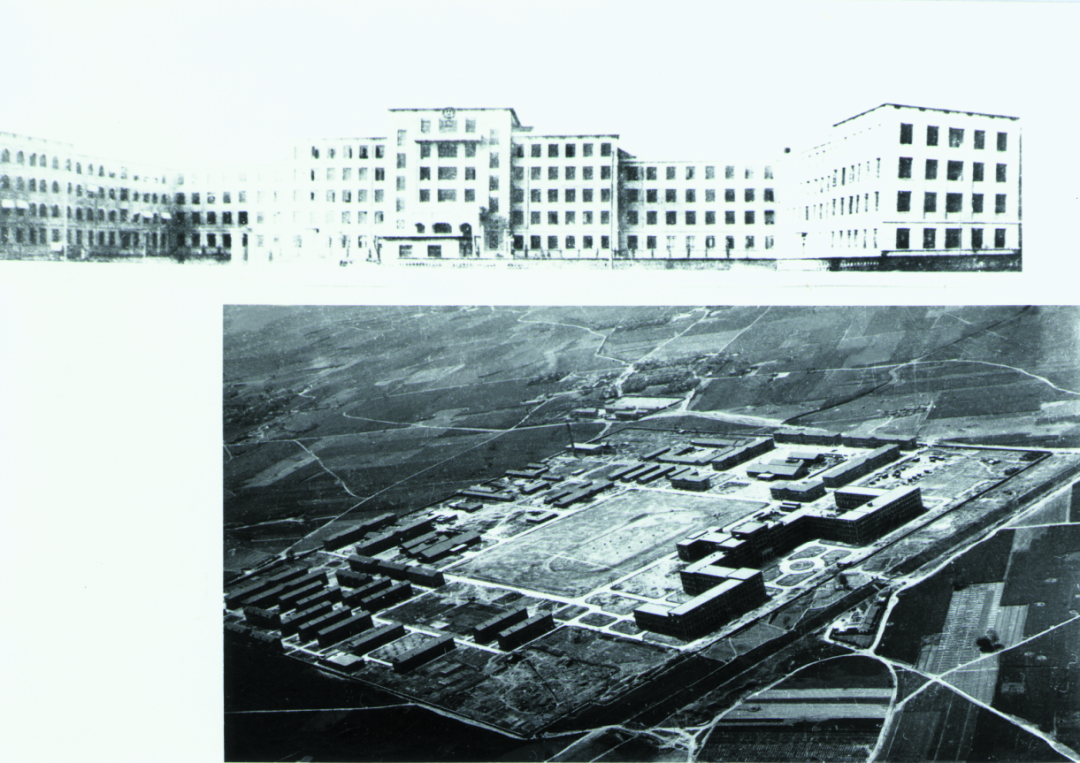
Figure 7: The whole building of the main building
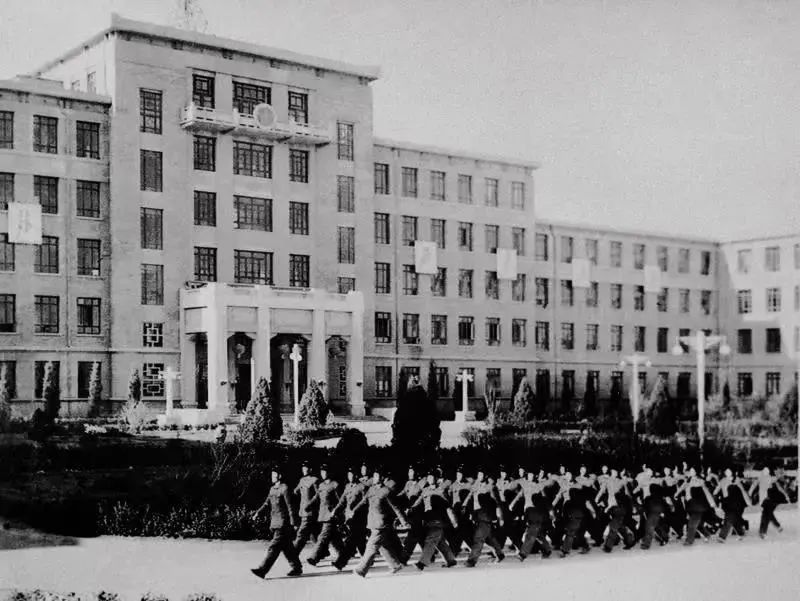
Figure 8: The trainees ran through the main building. It is understood that the first floor was called the "Social Science Office" at that time, and mainly provided Chinese book reading and borrowing services. Corresponding to it, the third floor mainly provided scientific and technological book borrowing services. And set up a self -study room, where the self -study room is excellent. It is in the center of the Soviet -style architecture with symmetrical axis. Facing the square, the field of vision is wide.

Figure 9: The book reading room on the third floor of the main building
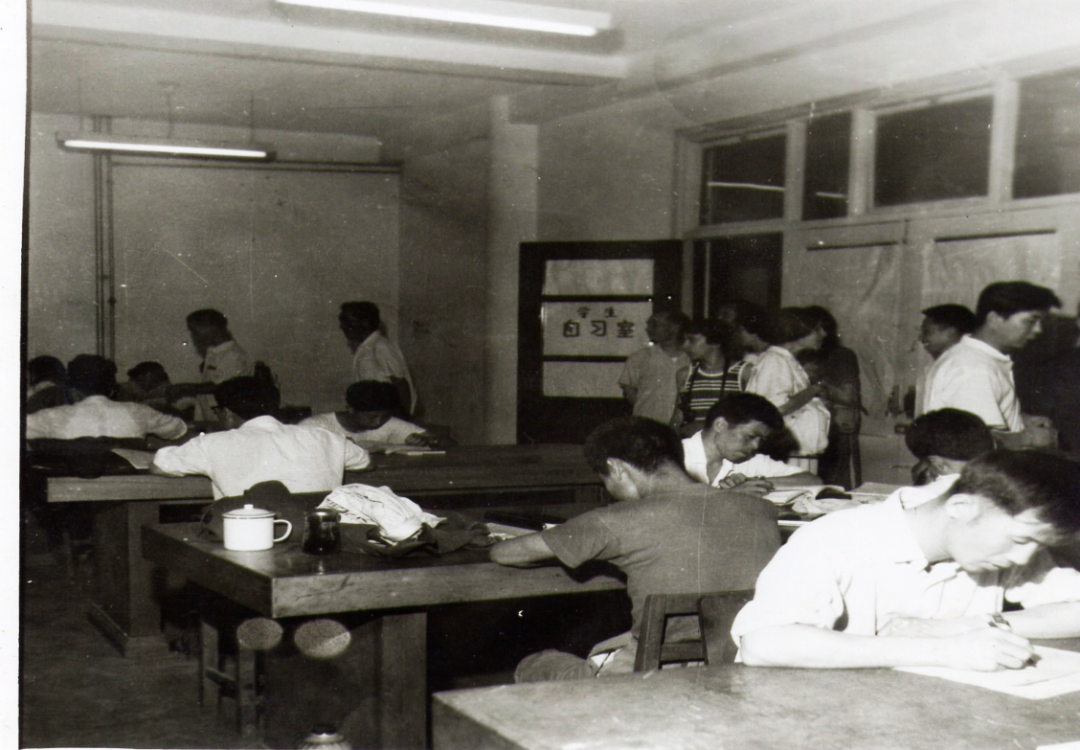
Figure 10: The self -study room on the third floor of the main building

Figure 11: Professor Wang Yumin, a well -known cryptography expert at the main building, talked about the library at that time. He remembered it emotionally: "Entering the senior grade, I can't do without the library. The curriculum design and graduation design requires often go to the library to check the information. "The information room on the west side of the fifth floor of the main building was where he went. Dedicated, diligent in work, meticulous, organized the foreign language publishing library to organize well. When we can't find the literature magazine he wants, he will ask him to help. He can find your hands soon. Already printed in his mind. "
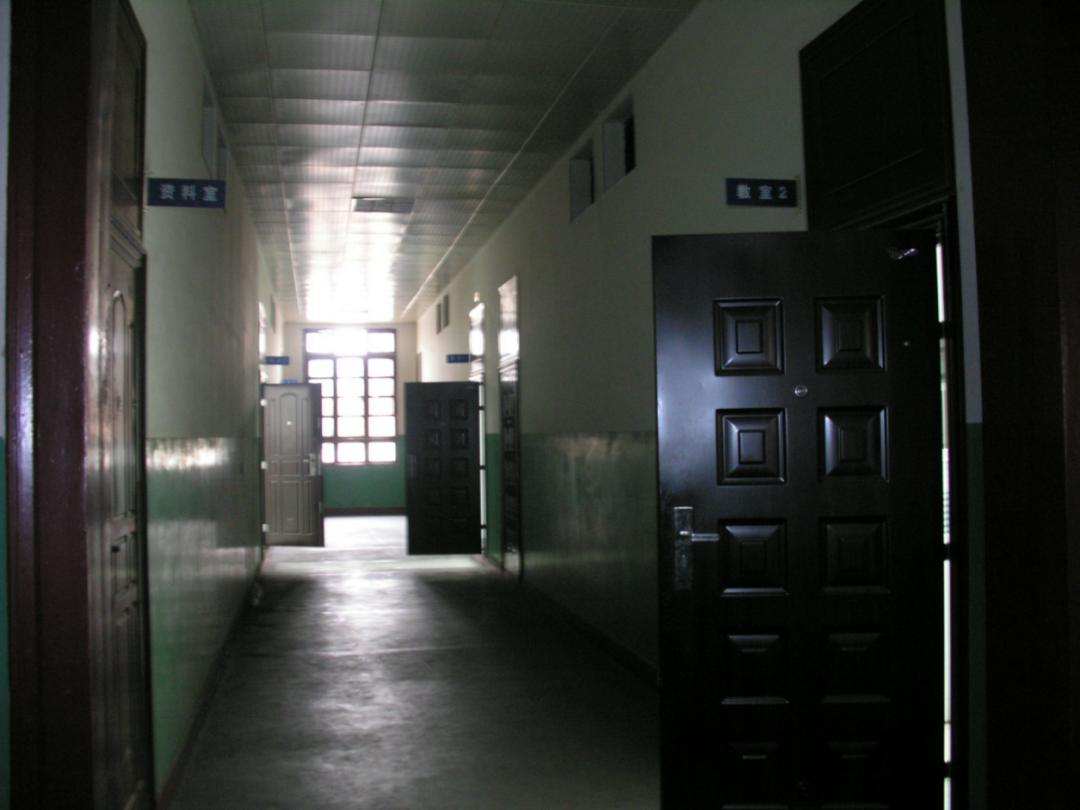
Figure 12: In this Soviet -style building, the library has witnessed the well -known "Fifth Floor Battle" and witnessed experts and scholars such as Bi Dexian, Chen Taiyi, Cai Xiyao and other experts and scholars on the fifth floor of the fifth floor. It successfully developed the past of my country's first meteor communication system, and also witnessed a large number of outstanding Western electronic scholars such as Wang Yumin and other outstanding Western electronics scholars from studying as a teacher. The red radio waves that never disappear are passed on the text pictures, formula theorem, and book shelf, and passed on the service of the Western Power Library. Essence
3. Independent library house-the buildings (1981-2001) and the 1980s, the Western Power people personally "built" (1981-2001) followed the steps of the school's overall development and continued to move towards the first-class library. In 1981, the library was relocated from the main building to the independent house. The building was four floors high with an area of 7,600 square meters. It read more than 750 seats and collected more than 800,000 copies. In this four -story building, the West Electric Library people left a full 20 years of memory. In 1974, the old museum began to build construction. At that time, as long as the teachers and students had time to help, they would help to play the foundation, or participate in some cleaning tasks. It can be said that the completion of the old museum's unit building was inseparable from the hard work of the Western Electric Teachers and students at that time.
Figure 13: Teachers and students work in front of the old gates

Figure 14: The original appearance of the old museum can be found from the old photos that the old museum that has just been built has not yet been inscribed, and it seems empty. Later, under the coordination of the library, an old teacher named Wang Heping was directly dipped in the eight characters of "unity and diligence, realistic innovation" with a brush with a brush, and hung on both sides of the main entrance. The red words are eye -catching, the whiteboard is clear, united, diligent, and innovative. These eight characters are the school style of Western Power, which reflects the spirit of the Western Power people's courage to struggle, and whether they are facing joy or suffering. Essence
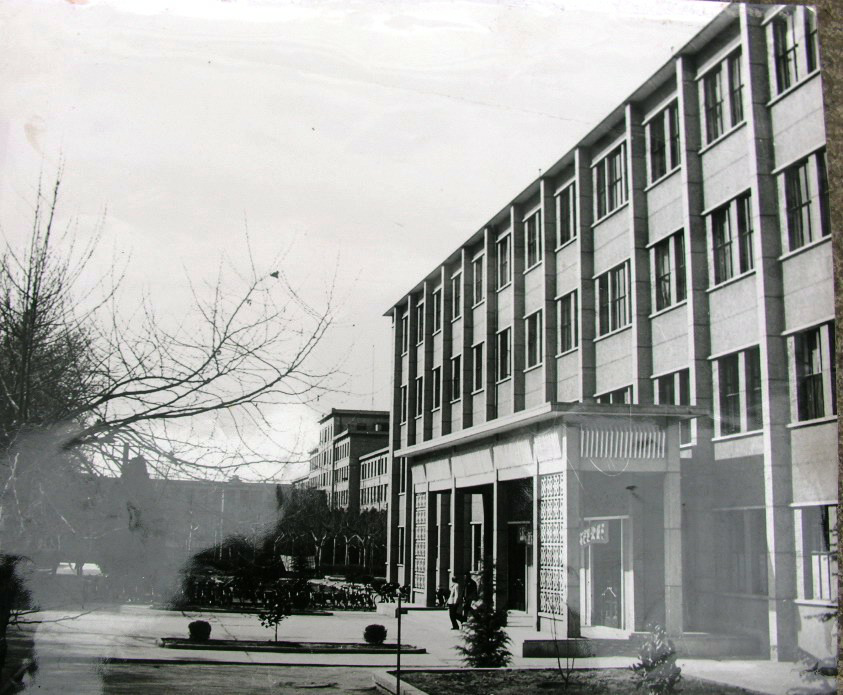
Figure 15: Title before the museum

Figure 16: The full picture of the old museum
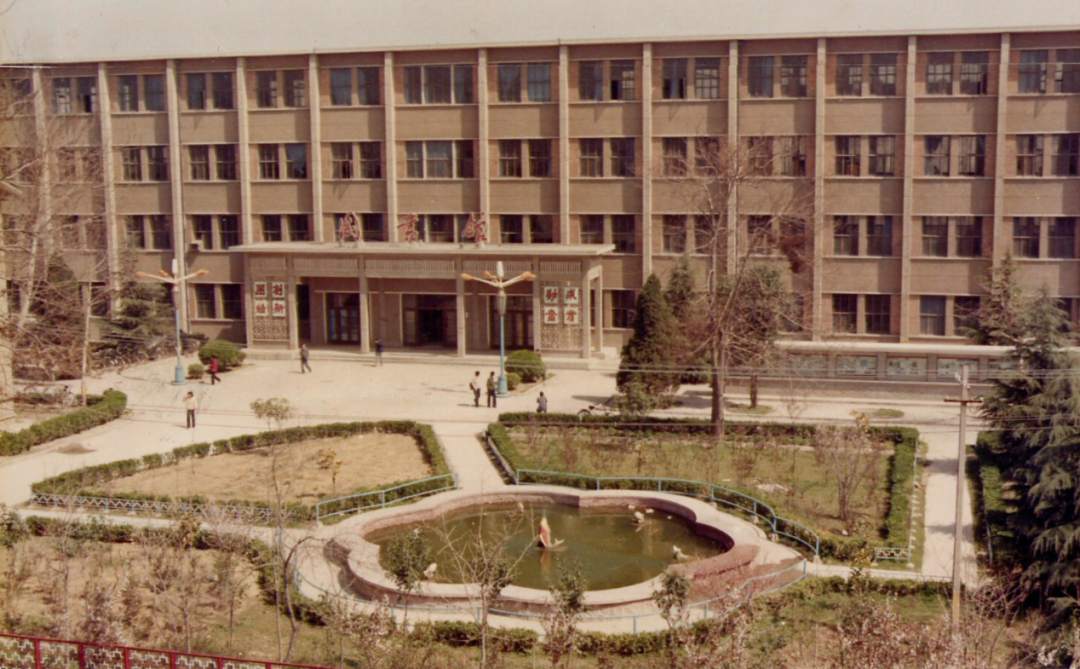
Figure 17: The people of the West Electric Library took a group photo in front of the old library. Under the gaze of these eight -character school style, the weather of the old library was refreshing. It is like a sacred gate, and it is a serious career pursuit; it is a relaxed leisure and entertainment. Everyone held many rich and sports activities on the small square that was not very open at the gate of the museum, leaving a lot of memories of laughter.
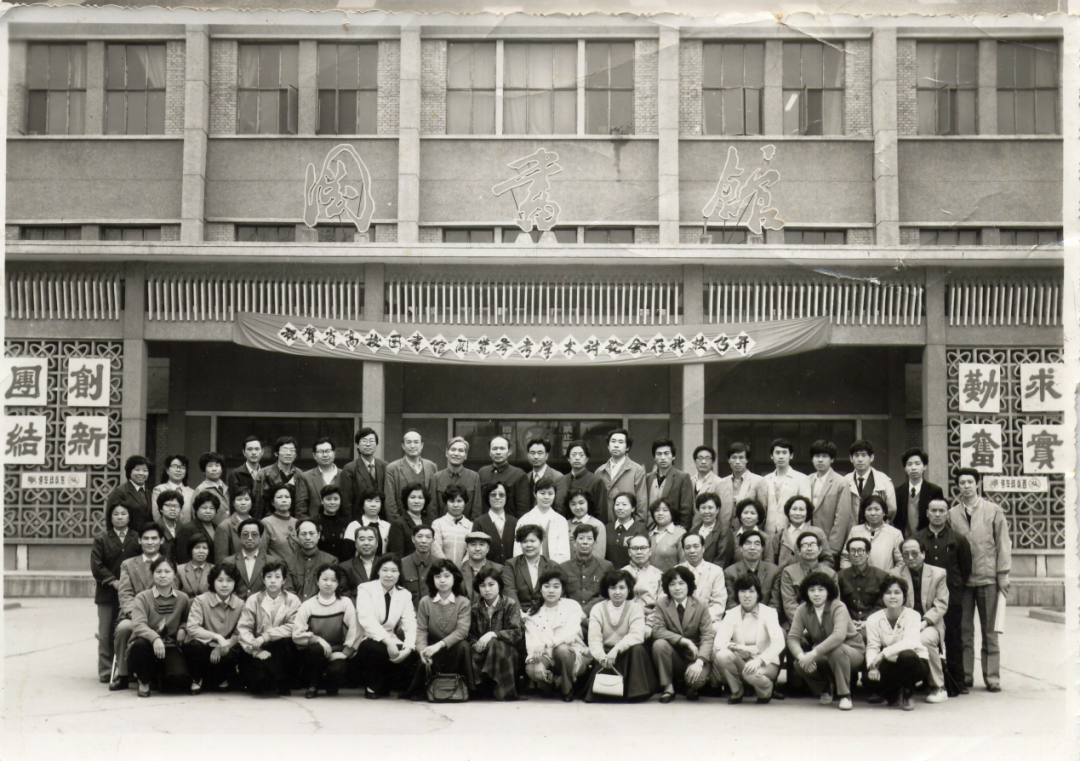
Figure 18: Skipping competition in front of the old museum
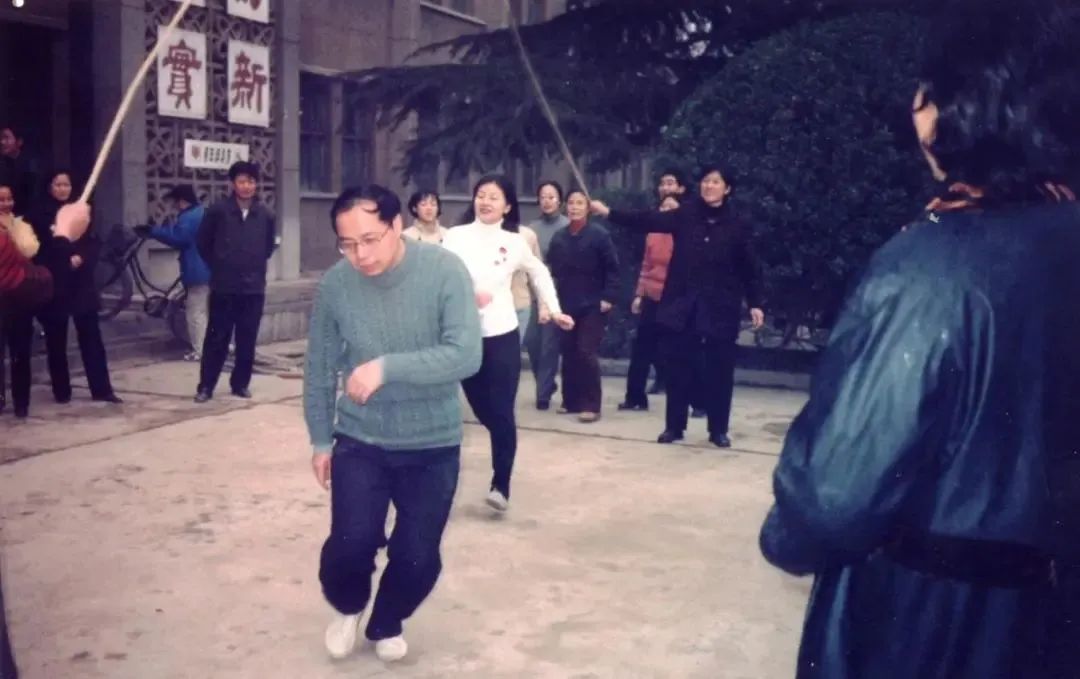
Figure 19: Radio competitions were held in front of the old museum to return to the museum. On the whole, compared with the main building period, the book circulation and the number of readers in the old library have been significantly improved, and the service level of the library has continued to improve. The literature shows that the opening time of the reading room at that time reached 72 hours, and the newspaper reading room and the self -study room were open for 105 hours.

Figure 20: The science and technology book reading room on the second floor

Figure 21: In addition to those difficult construction of the scientific and technological book reading room on the second floor, the West Electric Library people's careful care and maintenance of the old library is also a proof of their enthusiastic construction houses and continuously improving services. An old librarian who has worked in the library for 29 years recalled: "At that time, the bookshelves in the reading room were all wood, easy to fall ashes, and were prone to moisture. Our staff members would clean up in time as soon as they had time, holding rags with rags as soon as Wipe the bookshelves from top to bottom and dry from the inside out. How bright in those photos. We are very emotional about these buildings, tables and chairs, and decorations. "Talking about it for many years in the old museum for many years In the years of working years, everyone always smiled and said the four words: "Very happy!"
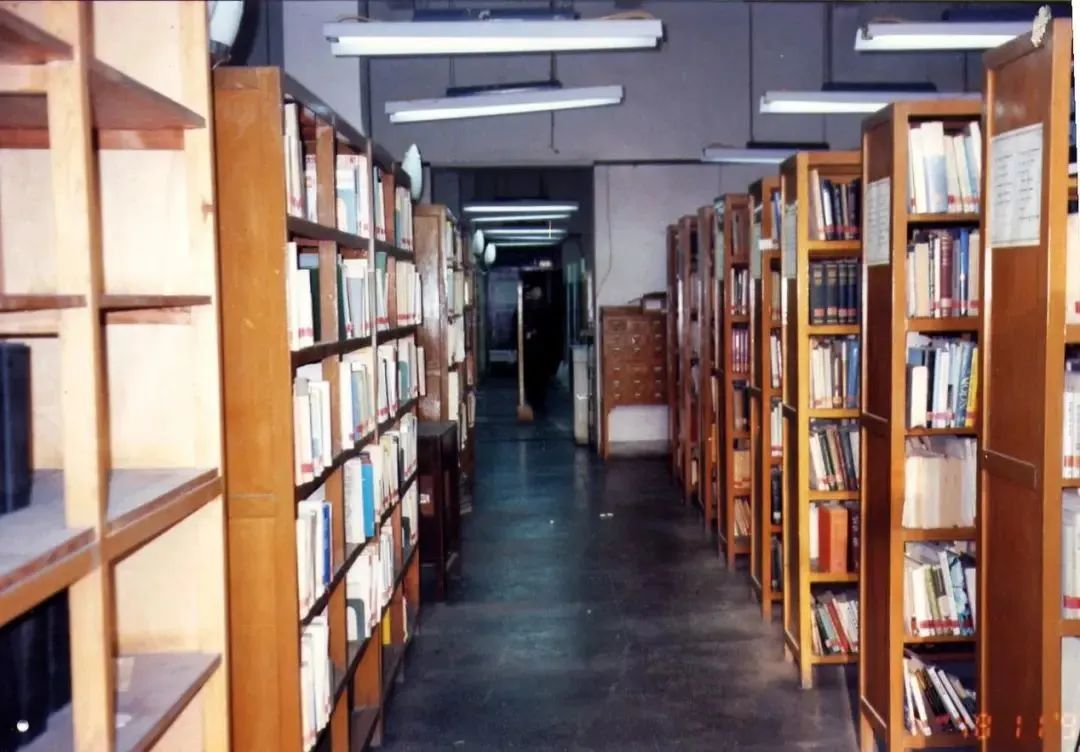
4. New period-The story of change and inheritance continues (2001-)
The bells of the millennium sounded, and the West Electric Library entered the new century. After 2001, the West Electric Library officially moved to the Yifu Building Library of the North Campus, including the 11th floor of the main building (A Building), the four floors of the South Press Building (B), the Western Sattle Tower (C) The area is 19,200 square meters.
Figure 22: Northern Campus Yifu Library

Figure 23: In the memories of a alumni in the South Campus, readers who want to borrow books often have to be found in the directory cabinet full of cards. Copy the book number and hand it over to the staff of the borrowing office, and then find books for readers and go through the procedures for borrowing. Today, the newly added all -in -one computer in the museum simplifies the troublesome process for everyone. As long as you tap gently on the keyboard, you can accurately locate the books you want to look for. Easy to conduct book query, positioning and borrowing.
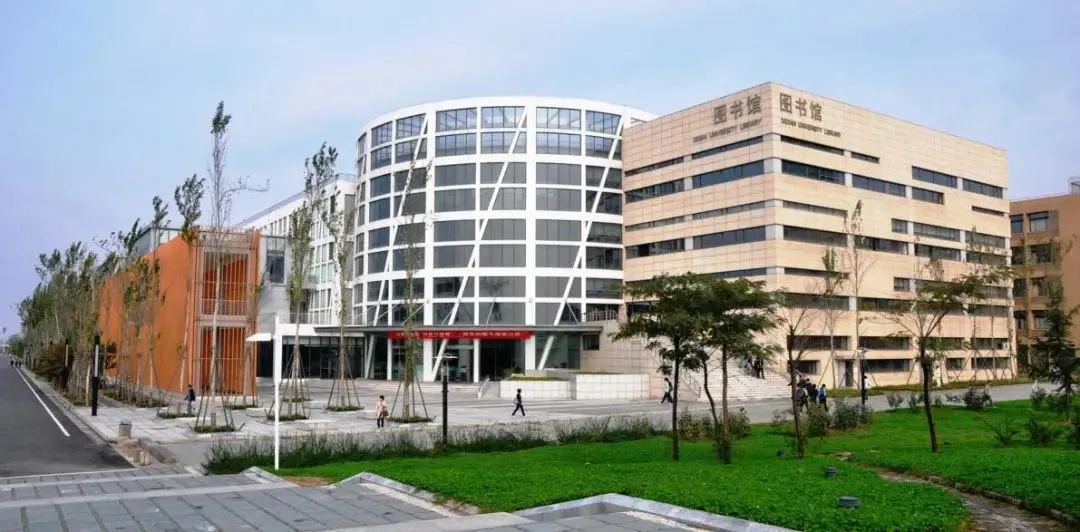
Figure 24: From a hand -made c table to OPAC to search for 2009. After 5 years of preparation, the construction area of 40,000 square meters of South Campus Library was officially opened. Similar facilities such as retrieval all -in -one reflecting the sense of technology and providing convenience for everyone are also everywhere in the Library of the South Campus. More modern architectural design, richer book resources, and more new equipment appear in the library. The electronic reading room was added outside the newspaper reading room. From the concept of building the "Library around me", we have added a smart book self -service borrowing system in the academy and other places, providing 24 -hour smart paper book self -help borrowing and other services. , Really shorten the distance between readers and literature resources, we even simply moved the physical library to the Internet to create a "personal cloud library" ...
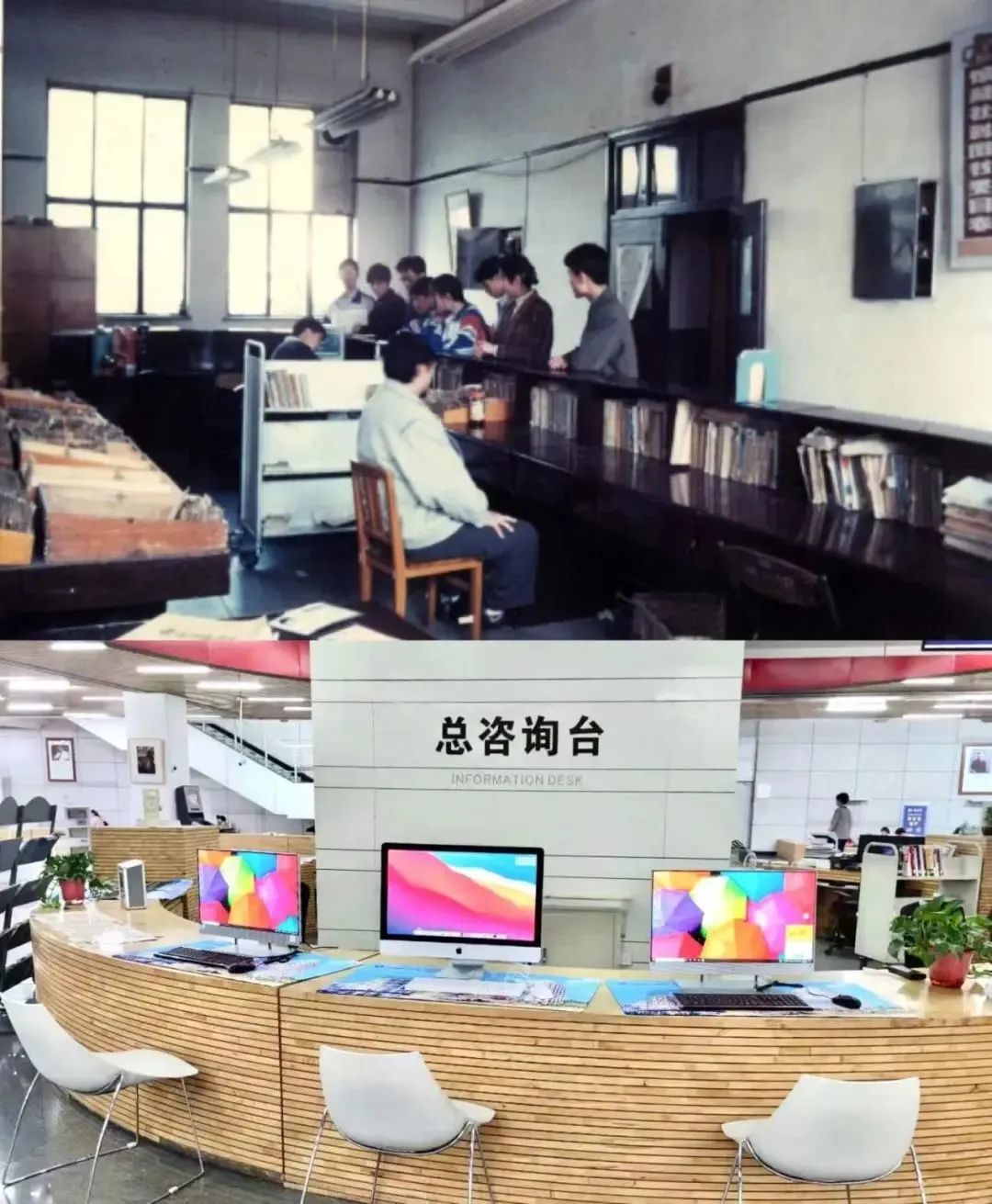
Figure 25: Everything seems to have changed from the book reading room to the e -reading room, and everything seems to be in the past ... From hand -made couple cards to OPAC retrieval, what does not change is our longing for knowledge; from the book reading room to the electronic reading room What is unchanged is our desire for knowledge; from the construction labor of the body, to the careful layout facilities, the appearance of the building is the appearance of the building. Essence In the fast -paced modern life, memories always flashed like light -up, mentioning that the past seemed to have only become an occasional love old feeling. Only those buildings stand silently. Once you approach, it seems to approach the flowers and vines that approach the spring day of the campus. In that unique fragrance atmosphere, he is young, the dust is settled, and the resurrection is dispersed. Everything is like the beginning. Figure 26: The newly added paintings of the library are always one day. The effort is always alive. The sweat, struggle, and youthful memories of those library people will become a commemorative commemorative of physical architecture that is shrouded in the old and new, and will not be forgotten.
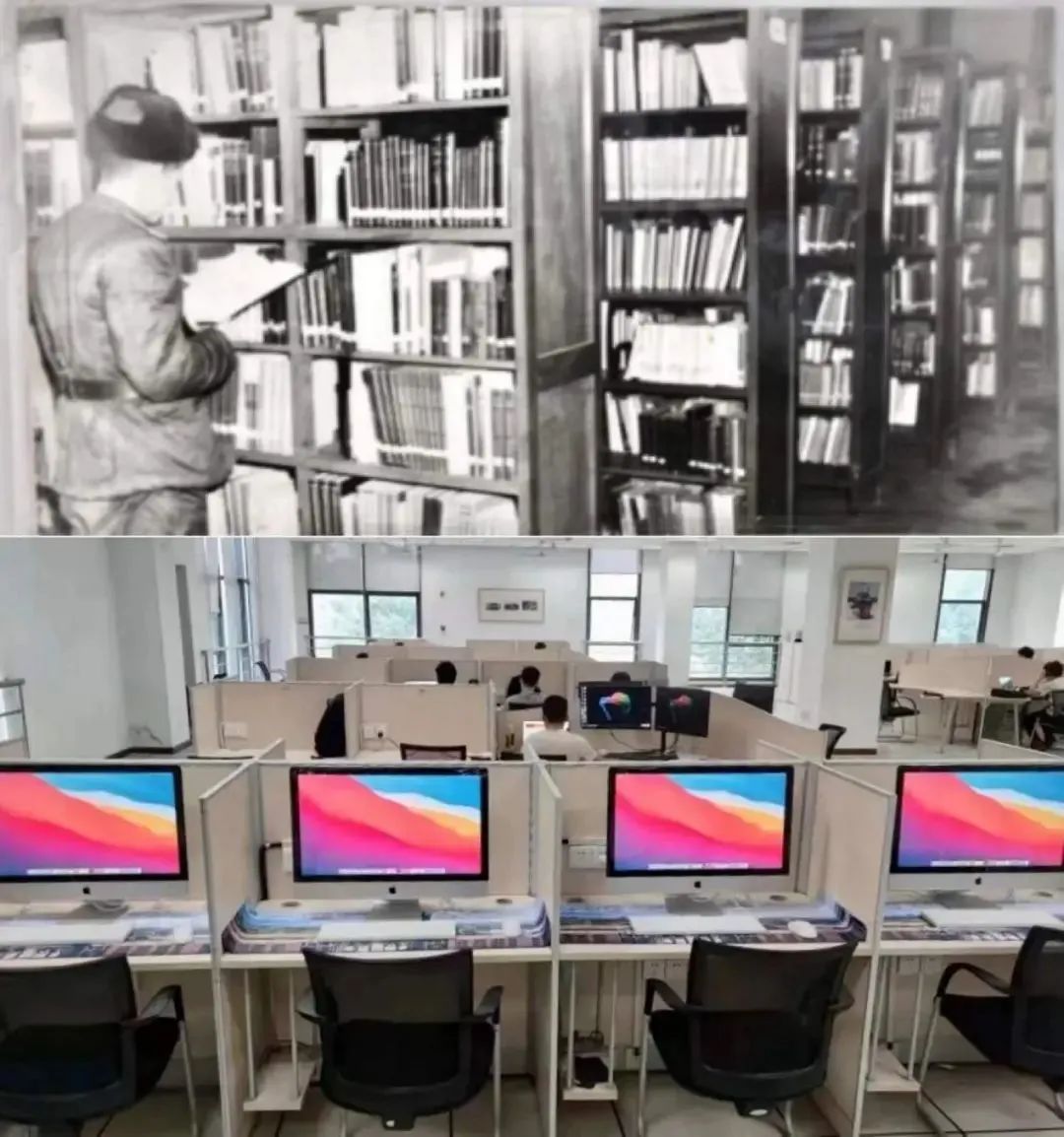
Text: West Electric Library Shi Ying Editor: Guo Nannan Editor -in -Chief: Produced by Wang Ge: Xi'an University of Electronic Science and Technology Rong Media Center



- END -
The theme activity of the "Taiqing Yellow River Travels" officially opened on June 16

Elephant Journalist Jin ZehongThe Yellow River, it is mighty and rolling. It is a ...
Approach "the most beautiful Shaanxi Cultural Relics Guardian" Han Yulin
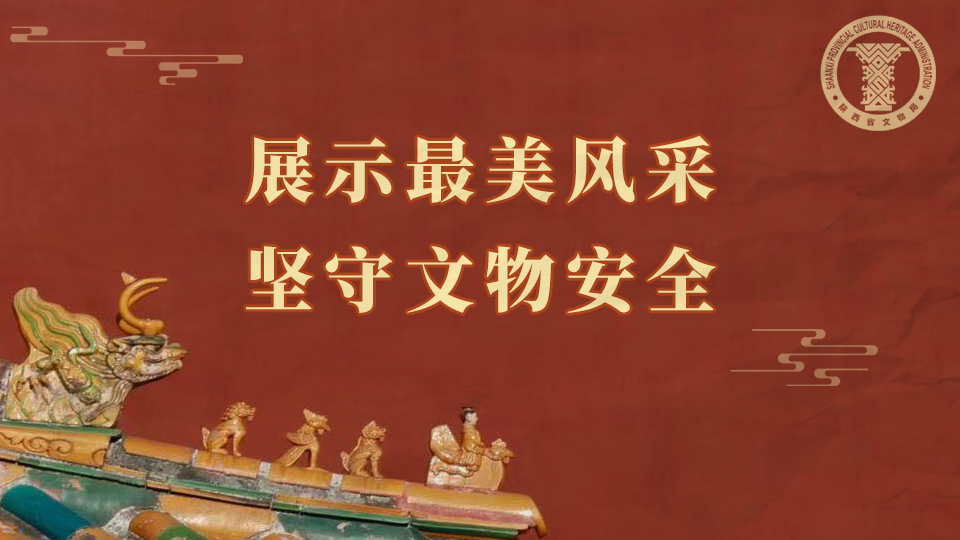
Today we approach Han Yulin, the second Most Beautiful Shaanxi Cultural Relics Saf...