The silver -haired group dreams of the old city chamber: "I want to figure out the origin of Shanghai Shikumen" | Share before bedtime
Author:Jiefang Daily Time:2022.09.21
Pushing the door of Xu Dayi Studio, a bird's eye view of the old Shanghai "Hospital" architecture was arranged, and it was used as a baby plastic display. From the perspective of outsiders, these are just bird's eye views of the old -fashioned old house, but for the 76 -year -old retired architect Xu Dawei, it is the hard work of her years of research and inspection. She believes that these photos represent the structure and texture of a city.
Shikumen is an indispensable component in the memory of Shanghai people. Where is the origin of Shikumen in Shanghai? Is Shikumen's product of "combination of Chinese and Western"? In order to explore these issues, from 2013, Xu Dawei took root in the research of Shanghai Timing Houses and Old City Chamber.
In July of this year, Shanghai's urban construction and development experienced a historic moment. But behind the rapid development of the city, the traces of many old buildings have disappeared. Since the second half of last year, Xu Dawei and members of the team discovered that the buildings in many old cities have gradually disappeared, and it is difficult to investigate some buildings. Xu Dawei and the team members hoped to hurry up to figure out the origin of more old buildings in Shanghai and let the old buildings "curtain".
In the past year and a half, Xu Dayi and Zhou Feihua, Wang Anyu, Shou Yousen and others formed a "silver -haired inspection group". With the help of satellite map observation, drone navigation, and using three -dimensional modeling animation display, a dozen related old buildings traced the source of the traceability of old buildings. Inquiry of work. By sorting out the main characteristics, distribution laws and architectural types of the two generations of twisted housing in the old city, Xu Dawei and his companions found ten activation stone cases of "mother and child connected a family" to find the sheltering house in Shanghai Shikumen. Evidence. They also tried their best to collect the monument stone and Yimen information of the old city compartment, and the list was set to the relevant cultural relics protection departments.
The following is Xu Dayi's narrative

Act with the hinden circle
I am an architect. Before retiring, I worked at the General Institute of Underground Space Design and Research in Shanghai. I have always been curious about architecture. One night in 2013, I renovated the Midno evening newspaper and saw an article on the "Toward House" on it. I was shocked at the time. As an architect in Shanghai, I have never heard of the residential buildings in Shanghai. The first thought in my mind was to know how many twisted housing in Shanghai had, and how many twisted housing are "alive" now?
When I first met the twisting room, I had almost no information on my hand, and I did not have a professional architect research, so I wanted to fill the blank blank. Every week, I find the square cave on the satellite map on the satellite map.
The twisted house is a unique type of houses with a three -sided or four -sided house with a house with a house with each other and a two -sided house. The shape of these twisted houses is very characteristic. It is like a meter in the middle, and the parts in the middle are court heart, and there is a circle of houses on all sides. Most of the twisted houses are "courtyards", and there are also "Sanheyuan". Some residents are not convenient to take valley, cool, and things in the summer, and open the door of a wall, so the "Sanheyuan" is actually a twisted house.
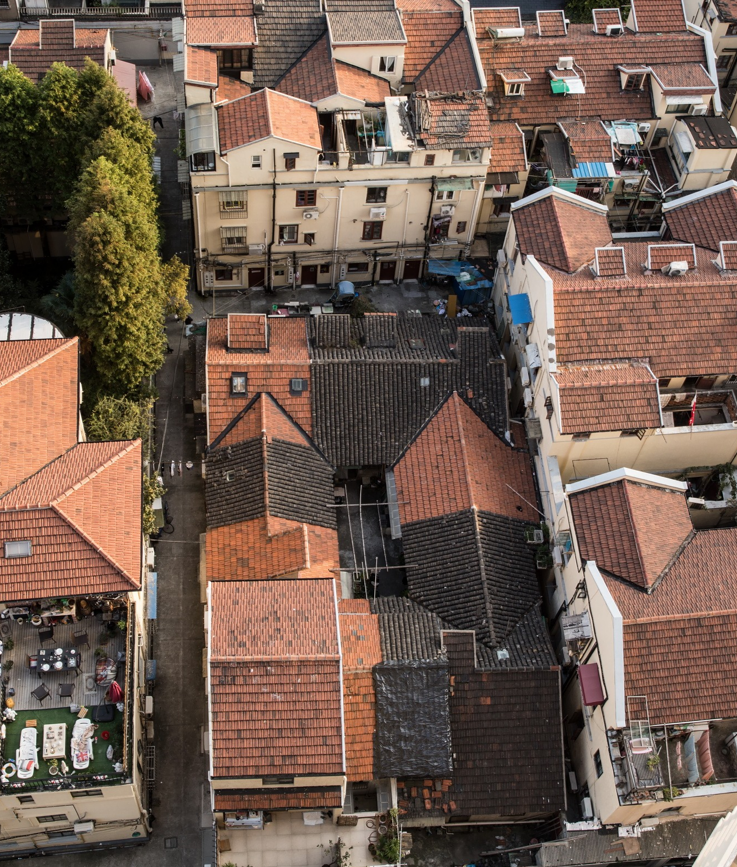
Huaihai Middle Road 1412 Lane 28 Courtyard Gling Room
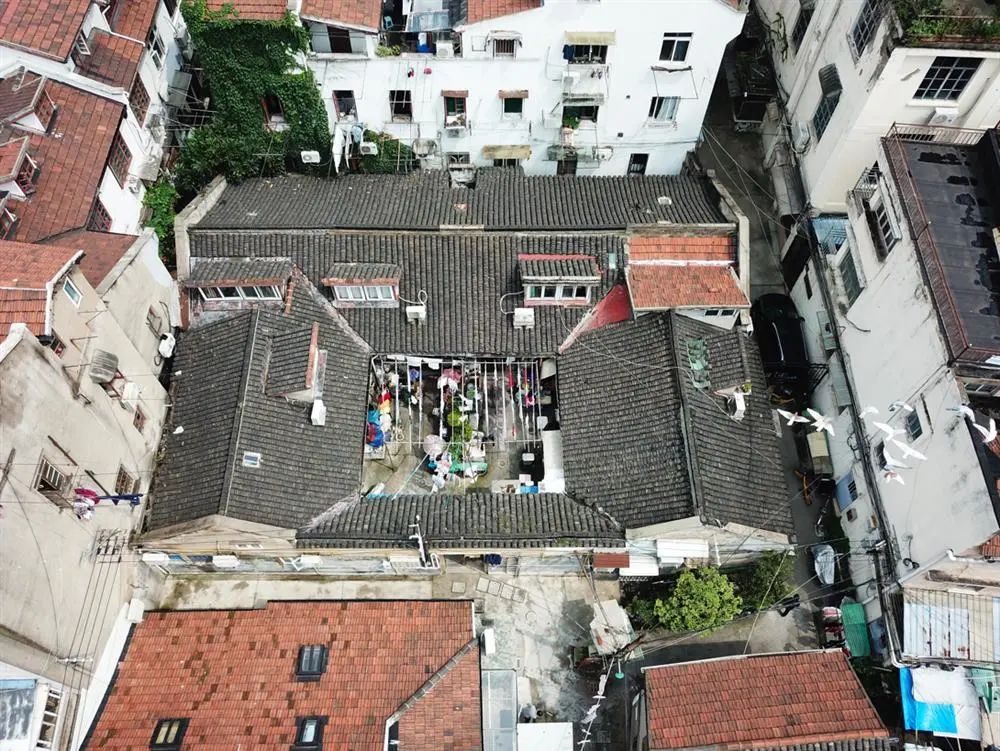
No. 174, Jinxian Road, No. 9 Sanheyuan Gangchen Room
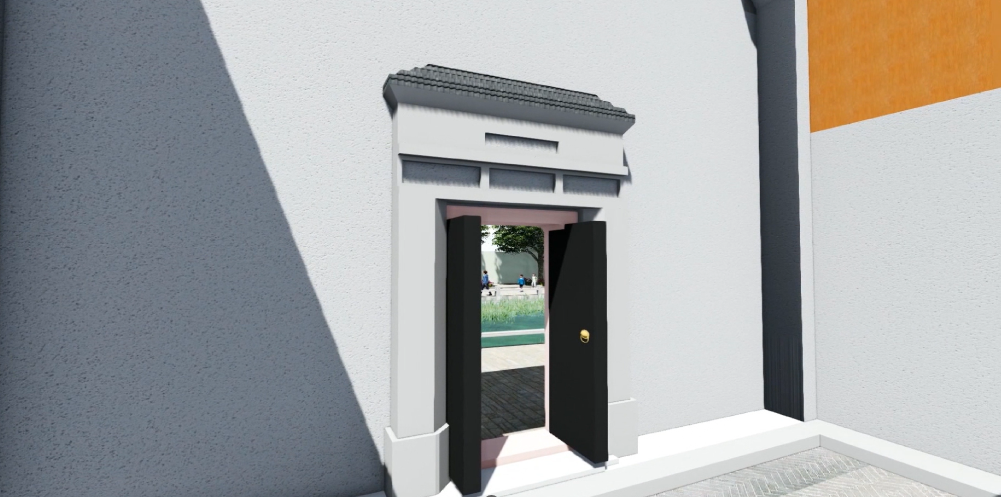
Xu Dayi ’s 3DMAX demonstration animation.
The twisted house is actually a small branch of Jiangnan residential houses. Generally speaking, houses in Suzhou, Wuxi, Changzhou, and Hangzhou are the Jiangnan dwellings in the mouth of ordinary people. I looked at the satellite map in front of the computer every day and found that even if these places are very close, there are still structural differences and rules between the old houses. Although there is a hole in the middle of the house, the roofs of the above -mentioned compartment rooms are single roofs. In the slope, in the old city of Shanghai, the roof of the "Shuangpo Ren".
Shikumen is a complex of a variety of Jiangnan residential houses, but which kind of residential house is it? The definition of Shikumen is a dwelling of Jiangnan, and only found "Grandpa" for Shikumen. Who is Shi Kumen's "father"? This requires the next clear definition of our generation of architects. After that, I went to the field to inspect every week. Each time I collected the information of five or six twisted housing, I found more than 80 examples at that time and compiled the results into a book. Until now, we have inspected the old city compartment, the big group, the new field, the heavy solid, and so on. We have found more than 150 twisted housing.
The formation of buildings has a lot to do with landforms, customs, and climatic conditions. If you rely on the sea in Shanghai, you will encounter a typhoon, it will fall down, and the rain will not be discharged in time, and it will accumulate in the middle. At that time, there were also pirates and pirates invading. The houses must be surrounded, and the exterior walls were not opened. This was safe inside, so all residents rely on court heart and patio to light. There are also "Yimen" in the twisting room, and Yimen is the plaque of the household facing the house. On the one hand, this design can protect themselves, prevent the pirates from invasion, and on the other hand, it is in line with the Chinese people's subtle and unsatisfactory character. The old buildings in Shanghai are "old masters and masters". From generation to generation, the construction skills of the twisted house are passed on. Therefore, no one in the house at that time would be hexagonal or other alien. Everyone was quadrangers.
I visited a exhibition opened by the Shanghai History Museum to know that a boundary is called "Gang Body". In ancient Shanghai, there was a sandy embankment from north to south. It divided Shanghai into east -west parts at that time. This sandy embankment was called "Gang Body" in the archeological world. Oka body has an old monument west, and Gang's east is very soft, only whales. This dreamed of me, because most of our twisted rooms were built on the soft soil of the east of Gang. This Okanto line is also exactly the division of the twisting room and the traditional Jiangnan residential house, and it is also an important theoretical basis for me to trace the source of Shikumen. Last week, the team and I lived in the East Zhejiang people in Zhuji, collecting materials for the evolution of the east and west sides of the "Gang", and also filled the loopholes for the broad Jiangnan residential houses.
"Gang" dividing line
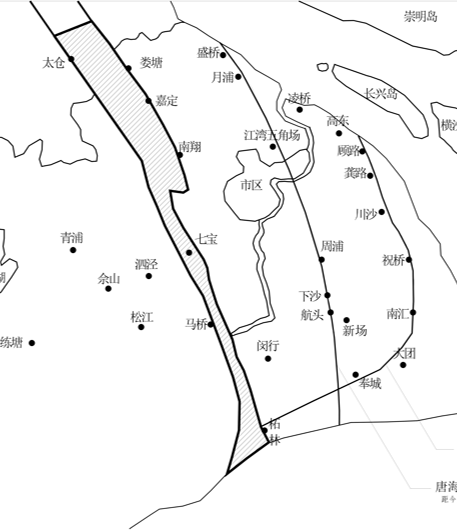
Shanghai Gang's body east: urban area and suburbs and counties on three or four sides of the two -sided twin -slope roof twisted connecting Zhoupu Flag Ping Village Guzhai Gangchen House
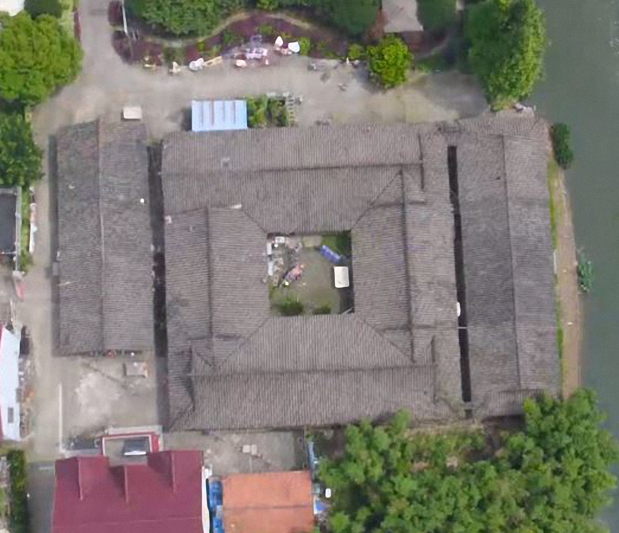
Shanghai Gang's body west: Fengjing Town Horse Township Wall, Single Spo -Step Roof Room
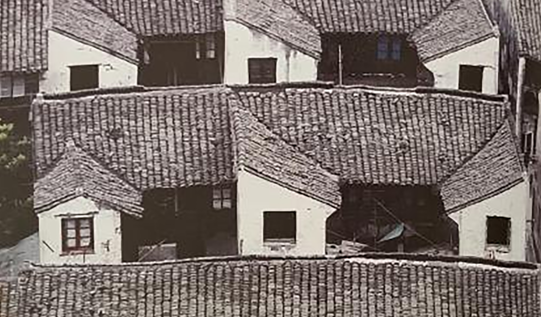
"Holmes" of Shikumen
With a certain basis of research, our team began to study the traceability relationship between twisting houses and Shikumen. The so -called "mother and child are connected to a family", the twisted circle is "mother", Shikumen is "son". After some household owners have extra funds, they will build the twisted house and early Shikumen in the same land. Together. The more cases of the more Shikumen and the twisting house were in the same household, the more it confirmed the evolutionary relationship of "Shikumen's reborn in the twisted house".
What I was impressed most was the inspection of the former residence of Zhang Yanyun, Beijing West Road. Zhang Yiyun is a well -known deaf doctor in Shanghai. Whether his house is twisted or Shikumen, everyone has always been arguing, but I think it is a twisted circle. Shikumen has only one patio, which is consensus, but it is confirmed that this building is "mother and child family" and lacks a decisive evidence- "Yimen". We couldn't find the door on the aerial picture of this house. Later, I would like to thank the team's Shou Yousen. He kept asking Zhang Yanyun's grandson with aerial pictures and asked if he had old photos of his family. After a long time of the album, I finally found an old photo before the founding of New China. There were key Yimen on it. We knew that Yimen was demolished for a long time due to historical reasons.
Zhang Yeyun's former residence instrument gate
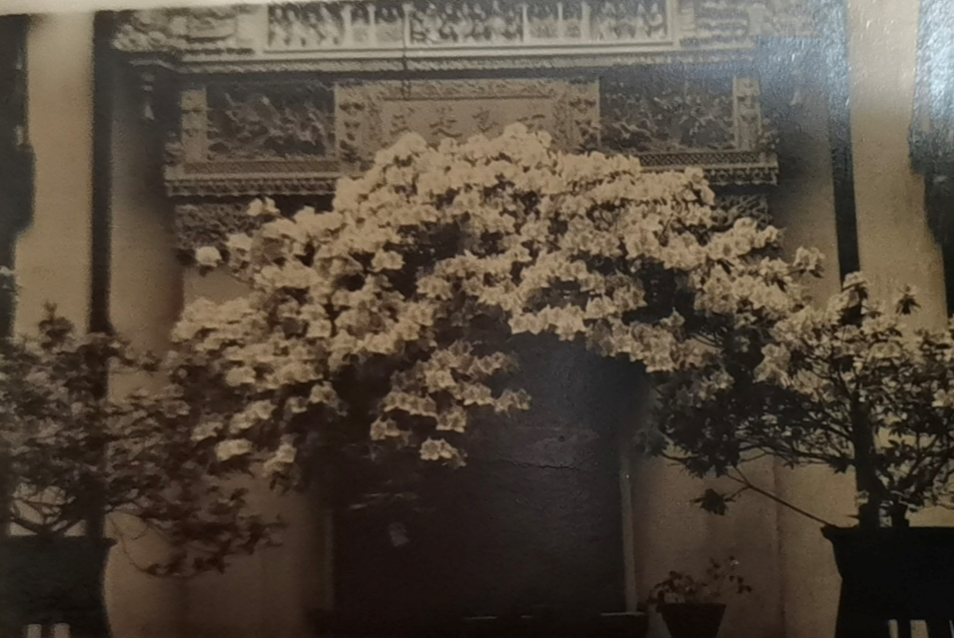
After discovering this photo, I immediately notified the Wenbao Department of Huangpu District. I showed them the aerial map, and some experts and leaders also went to the scene to see. Everyone was surprised that there was such a large amount of twisting houses in Shikumen, Shanghai, which was larger than Shikumen. , Very incredible.
There is also a "mother and child family" that also impressed me. This house is located in Xuexi Street near Wen Temple. After consulting the map of the Ming and Qing dynasties, I found that the Menghua Street and Lao Daoqian Street around Qianwen Temple were all rivers, which is equivalent to this house surrounded by the river into a "islands". In the past, this house was Yangji Courtyard, where the elderly lived, live and wash. After the Qing Dynasty, the government at that time canceled the system of Yangji Hospital, and the Xuexi Street gradually appeared. When there was no cultural temple, here was a barracks against the pirates. Later, the ground in front of the barracks came out. This household is very savvy and bought this alien plot. Later, the Temple of Wenzhu was built, and this family opened a lot of shops in this piece. Candidates who rushed to take the exam must be accommodated the day before. The family opened a hotel for candidates to live, and shops selling pen and ink.
Many "mother and child connect" the story of the owner of the house. In the past, the owner of the household and the current owner were different. In order to match the owner and their plot, I checked the old maps of many places and the Ming and Qing Dynasties to search for evidence to compare. When I was looking for this family, I couldn't find the part of the Shikumen, but after checking the cadastral map, I found that the households bought an additional "protruding" land at the time. Finally, after repeated shooting by the drone, it was confirmed that it was a Shikumen hidden in this protruding area. We speculate that because this empty area was not needed at the time, it was a waste. The owner of the household built a new early Shikumen, which was built by the same household as a house. "Mother and child connect".
Holding the surveying drawing and the research of the family scores like this, I often sit in three or four hours, but I feel happy, and the team members are looking more and more. In the end, we found a total of 10 "mother and son family" like this. Friends said that I was the king and Holmes.
Explore the "mother and child family" of Xuexi Street to form a complete evidence chain.
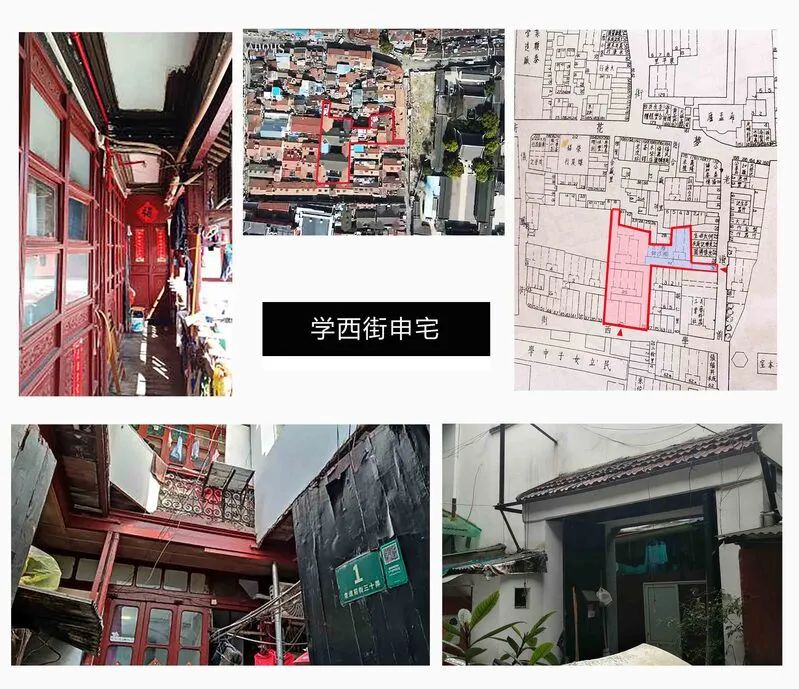
Xu Dayi, who is introducing the twisting room. Photo by Zhu Xiang
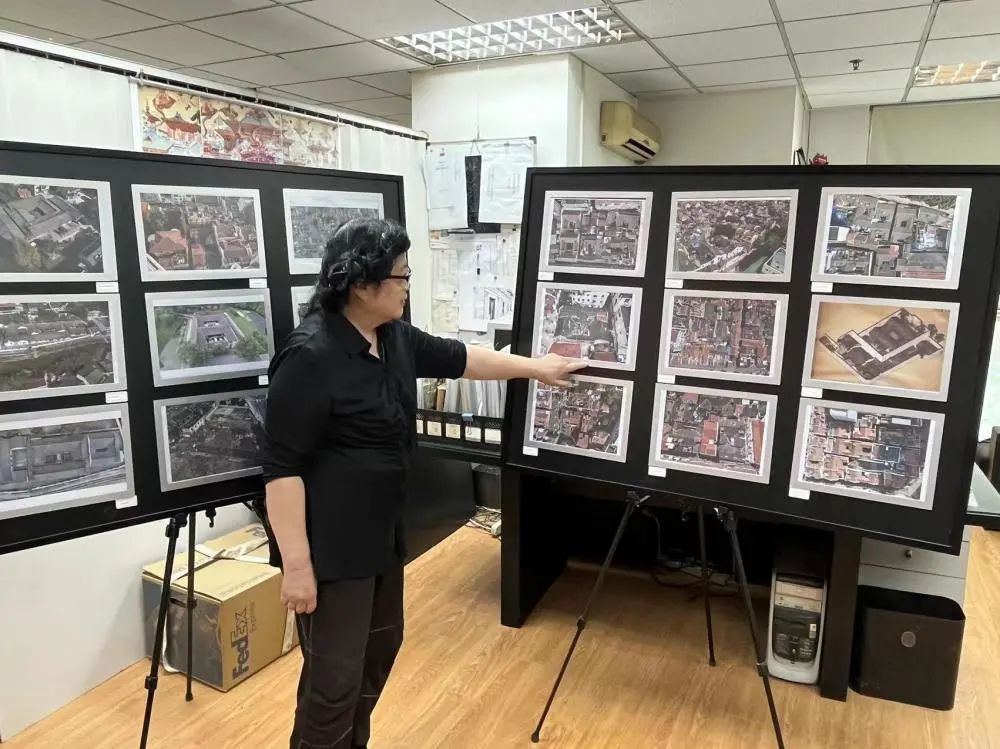
The silver -haired group of the old city compartment
The expansion of the research results also benefits from my like -minded friends.
My friend Shoussen was originally a taxi driver. He was smaller than me. He was in his 60s. After retirement, he was only out of interest. He hoped to take some photos of Shanghai from another perspective. Later, he knew that I was doing this, and helped me inspect Shikumen and Gangchen Room. He is very serious in shooting things with drones. Every time he shoots, he will take a bird's eye view of different uplifting angle houses from 50 meters, 100 meters, and 500 meters. structure. Now that the team has more results, he will also write articles and publish them on some public accounts, giving more people to popularize the traceability of Shikumen.
Another member of the team is Wang Anyu, who is also in his 60s this year. Before retiring, he was a landscape micro -carving expert. Landscape painting was carved on ivory tablets. After retiring, he decided to abandon the old industry and entered the ranks of the old city compartment. Every morning, he took a camera to go out, took a picture around the old city, and ran to the residents' homes to talk to them. I later learned that the old house of Teacher Wang's house was demolished in the 1990s. Their family did not leave an image information for the old house, and he had been regrettable for this. Wang Anyu, who is inspecting the stele of the world
Anyone who is familiar with the old city compartment knows that the monument stone was the sign of the real estate boundary in the old city at that time, and was mostly placed at the corner of the outer wall near the house. Now, some monuments are covered with cement, and some are built into the wall. Ordinary tourists will not pay attention to them. In order to find all boundary stele stones, Wang Anyu often needs to remove the debris covering the stone to find out to ensure that there will be no omissions for searching. Through these photos, it is found that these stele stones also correspond to the plaque between the housekeeper's hall, which can show the identity of the owner. These stele stones are very common at the corner of the hill, early Shikumen and late Shikumen, which is enough to prove the inextricable connection between the Shikumen and the twisted circle. I hope that in the future, relevant departments can build a museum of boundary stele. Even if they are demolished, they can save the memory of these old cities.
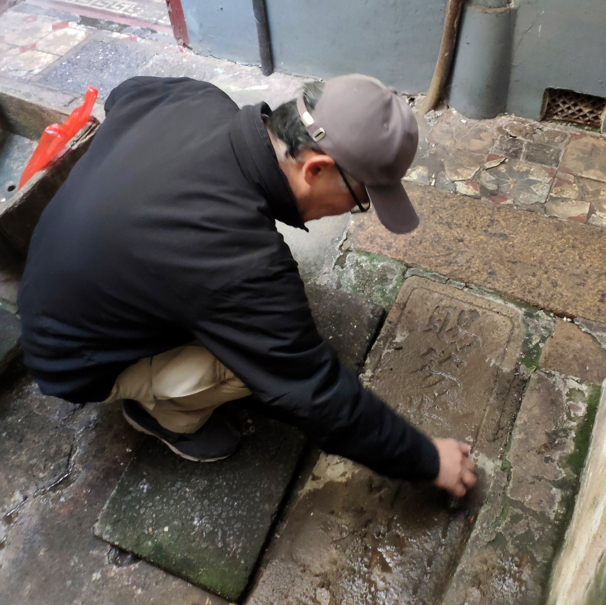
Someone once asked me, since these old houses can be used as evidence of Shikumen's evidence, shouldn't all these old house be protected and could not be removed? I don't agree with this statement. In the process of research, we have seen too many precarious old buildings, and people living in these old houses mostly need the government to improve their living conditions.
"Jiangnan Hall Hall -style courtyard settlement — the first floor of the three and courtyards of Shanghai Twencoules -the second floor of the three and the courtyard of the courtyard of Shanghai -Shanghai Shikumen — New Style Lane -Garden in the Garden" In the process, I hope that the relevant departments can retain the typical style of each type of building as a trace and evidence of evolution. The "mother" who left these buildings is to let future generations remember that our own culture has achieved the architectural style of Shikumen. The evolution of each design behind it comes from the folk wisdom and cultural spirit of the people. Shikumen is not Imported products.
Those buildings with academic value, I support relevant departments to move the building to places that do not affect the development of the city in the way of overall translation. In this regard, the technical level of our country is very mature. It is also hoped that the relevant departments will make a sand table model in a timely manner to properly preserve the style of the old city compartment and the "urban texture" in the museum of the city.
We once labeled all the old houses with small patios in the old city compartment area on the map. We found that the essence of the old city compartment building is also the "cutting -edge position" of the old reform. At present, with the development of the old reform, the texture of the old city compartment is likely to be destroyed. Many old city computers and early Shikumen are buildings in the Ming and Qing dynasties. Most of them are not as elegant and beautiful as Shikumen in the Republic of China. Disassembled as a ruined building.
As an architect in this regard, it is my responsibility to be responsible for these buildings. I have been studying how to make old buildings "curtain" in the past eight years. Without the last "rescue" of our generation, the traceability of Shikumen may have divergent opinions in the future. Our job is to shoot videos and photos for each corner of the old city compartment, leaving a lot of video materials for future generations. It will also organize the writing and publish it on newspapers, magazines and public accounts.
Next, I have to hurry up to study and examine some old houses. I hope that Shikumen's traceability work can be studied clearly in his own hands.
Liberation Daily · Shangguan News Original manuscript, reprinting without permission
Author: Zhu Xiang Wang Qian
WeChat editor: Jiasinmin
School pair: Xiaochuan
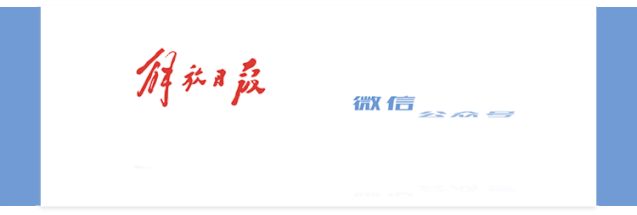
- END -
Jinan Yuandai Guo family tomb out of the native bone initially completed and identified
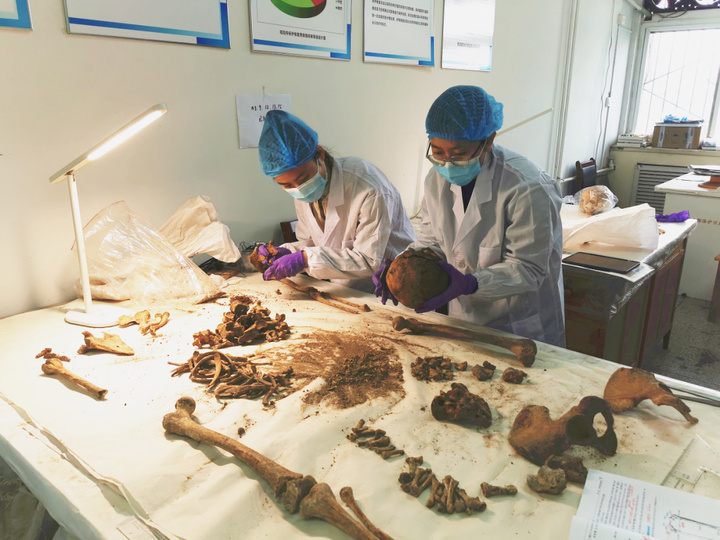
On August 21, the reporter learned from the Jinan Archaeological Research Institut...
[Memory] How does Chengdu City Wall disappear?
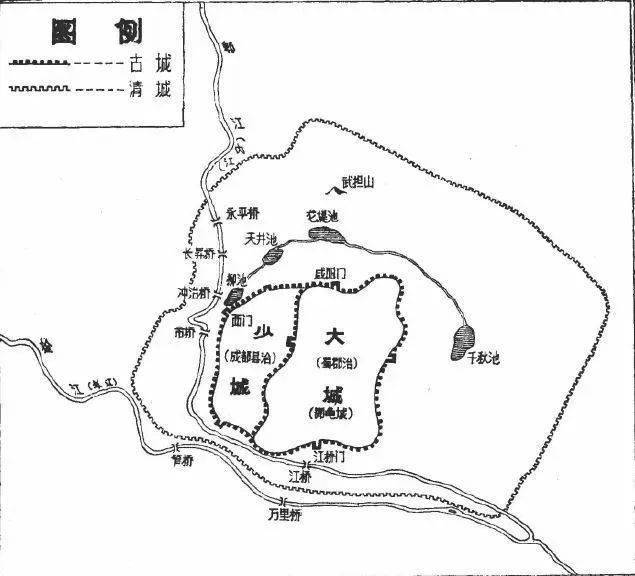
How did Chengdu City Wall disappear?Chengdu Chengyuan was built in 310 BC and basi...