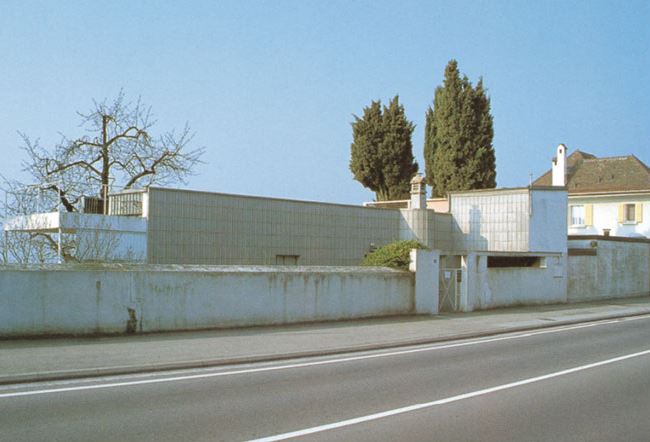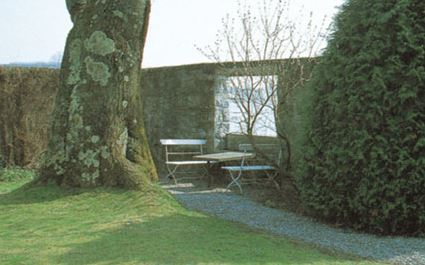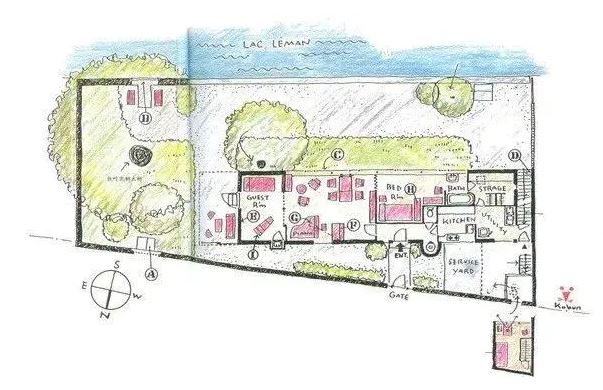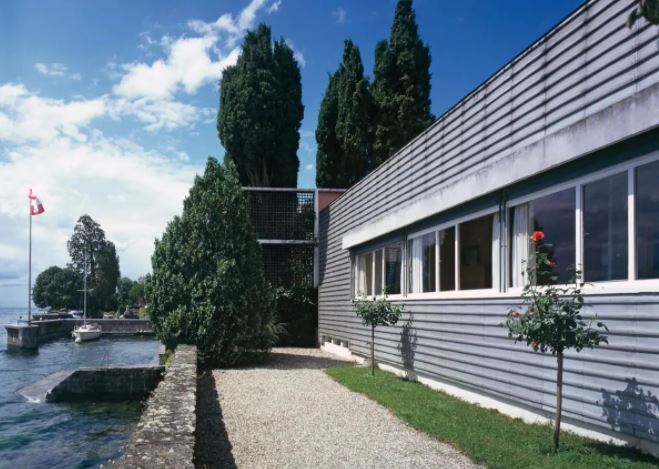Reading | What kind of ideal residence does architect Corbusier create for his mother?
Author:Report Time:2022.09.06

"Residential Tour"
【Day】 Nakamura is good text
Lin Yan translated
Zhanlu Culture | Published by China Textile Press
This book is the real record of the residential works of Japanese architects and writers Nakamura Nakamura after visiting the eight well -known architects in history on the spot. The reason for becoming a masterpiece, and the trustees of the designer in it. At the same time that this book reproduces the nine classic residential works such as "casual hut", "urban house", "Koyar Tarot", it also truly restores great architects such as Le Korbusier and Alva Alto. Fresh life.
>> Selected reading in the text:
Mother's House
The target of this tour is the "mother's home" designed by Korbusier. It is located in a silent countryside called Kolsey on the banks of Lake Lake, Switzerland.
Corbusier was holding a vigorous ambition in 1917 and came to Paris from the hometown in Jurassic Mountains, Switzerland. He was 30 years old. This modern architectural pioneer full of changes, rebellion and unyielding spirit, ignores the cold evaluation of the world, has published many works like a bead gun, and these works are vigorously overthrowing the concept of architectural concepts at the time. Because there are too many things to say to the architectural and society, Korbusier can't be restless.
In 1923, Korbusier published the book "Towards New Architecture", which was called "Modern Architecture", and this mother's home on the banks of Lai Mang was just starting to start this year. In short, Corbusier appeared in the architectural industry with the trend of the rising sun, and became a avant -garde architectural leader who had to conquer three -pointers. His reputation and status in the architectural industry could never stand.

"Mother's House" designed by Korbusier
Initially, Corbusier set this mother's home as the home of the two parents after retiring. In Japan's statement, it was designed as a "seclusion place." Unfortunately, Korbusier's father died after moving here for about a year, and the mother of the pianist was 101 years old. In 36 years, she lived in this house.
In Japan, young architects who have just started their own business start with the house of relatives, which is a recognized thing. When Corbusier was designed and built the house of his parents, he was also designing a house for a musician brother named Aruburu. Corbusier is not the kind of ignoring the needs of the residents, but only knows that novelty as an avant -garde architect who sells novelty. He knows the actual needs of human beings, and fully noticed the complicated daily life of the small people in the city. On this design, he made this mother's home full of pleasant ideas, and later made him a practical and lovely small house. At the same time, from the perspective of architecture, this building is also a dazzling avant -garde residential work.
Try to walk in the plane map
Korbusier predicted and insight into the details of the silent life of the elderly parents, and then concentrated on his design work. He regarded "the house is a machine for living" as his own creed and advocated abandon all the space that could not be used. The theme of this mother's house is to combine the real space for the house to find out a comfortable way of living. In short, when Corbusier was designing the houses of his parents, he pursued "small -limited houses". For architects, this is a general pursuit.
Perhaps this is closer to the truth: Korbusier pursues the "small limit house", sowing, flowering, and results on the shores of Lake Lake, so he has a mother's home.

For Corbusier, it seems very important to compress the area of the floor to a possible minority. In a sketch, he wrote down all the data, how many square meters of the porch, how many square meters of the bedroom, how many square meters of the rooms ... Just like the Japanese used the number of tatami to calculate the residential area, he added the data to this data to the data to the Together. Interestingly, such a simple Fa Fa even calculated a square meter. In order to control the area, Corbusier has achieved this level!
Although it is important to pursue a small floor area, how to combine these functional partitions is undoubtedly the key to designing this house. In the final analysis, there are no other ways to connect and combine the different decentralized spaces and combine the functions of different functions.
Corbusier's unique -style dynamic sketch shows many charm of this house. If it wasn't for his excellent sketch and was attracted by him, I wouldn't go out to Laimang Lake!
In addition, it should be noted that Korbusier has a keyword in architecture- "architectural walk". A small house of about 60 square meters does not make people feel narrow. In fact, it is the quality of the dynamic line planning. This mother's home does not have an end to travel, but has unlimited breadth. Today's architects are still talking about "traveling lines" or "backward movement lines". Corbusier has seen through these decades ago. It's right.

Once you walk around the house in the direction of the field, you will find colorful scenes. What surprised me was that these scenes were full of dramatic effects. It's not just "backward". I think there is something like a story behind these designs. This feeling is almost unable to realize from the plane diagram.
Walk into the silent wall from the road where the vehicle flows endlessly, walking through the narrow passage of the porch to the vast living room. The room bathing in the sun shot from the high window from the east, and through the room, it is called the room where the room is called the courtyard. Let's return to the room again. Here, a horizontal long window extends from the living room to the bedroom to the bathroom, and the entire window is full of beautiful scenery of the suffocating Lake Lake and Alps. While admiring the scenery, you can go to the corner of the dormitory to the sun.
Another movement line towards the corner of the face washing table and the bathroom, keeping forward, open the door next to the bathtub, inside the storage room and washing and drying room. In the storage room, Corbusier insisted on the principle of not wasting a little space and separated it by shelf. This approach is really admirable. The inside of the right door is the washing room, and the angle of washing slightly in the dark, natural light came in from the sunroof.

The kitchen is facing a bright courtyard. If you consider receiving guests, it is a bit far away from the restaurant. Although this is a disadvantage, the kitchen is moderate in size and easy to work. Walking from the back door to the outside, climbing up the stairs is the room on the second floor. Go out from the main entrance and pass through the small -sized half -set toilet and the hot water room, which is the previous porch.
Ming and dark, wide and narrow, and the space is freely tangled, open, narrowed, extended, stagnant, and communicate with each other, which has created a variety of scenes.
Now, I can fully understand what Korbusier said "a walkway of the architecture". This statement is applicable even when walking with such a small trail!
Author: [Day] Nakamura good text
Edit: Yuan Yuanlu
Editor in charge: Zhu Zilong
- END -
336 years!Kangxi's "Rongxian Zhi" "Going Home": Falling Shanxi Antique Exchange will be discovered, and the world is lonely.

Kangxi's Rongxian Zhi has returned to his hometown! Recently, this news has attrac...
Close to the "Ferryman" in the city: The survey report of the survival of the takeaway brother is released

Zhejiang News Client reporter Yan Gragon Correspondent Chen WenyiIn the hot summer...