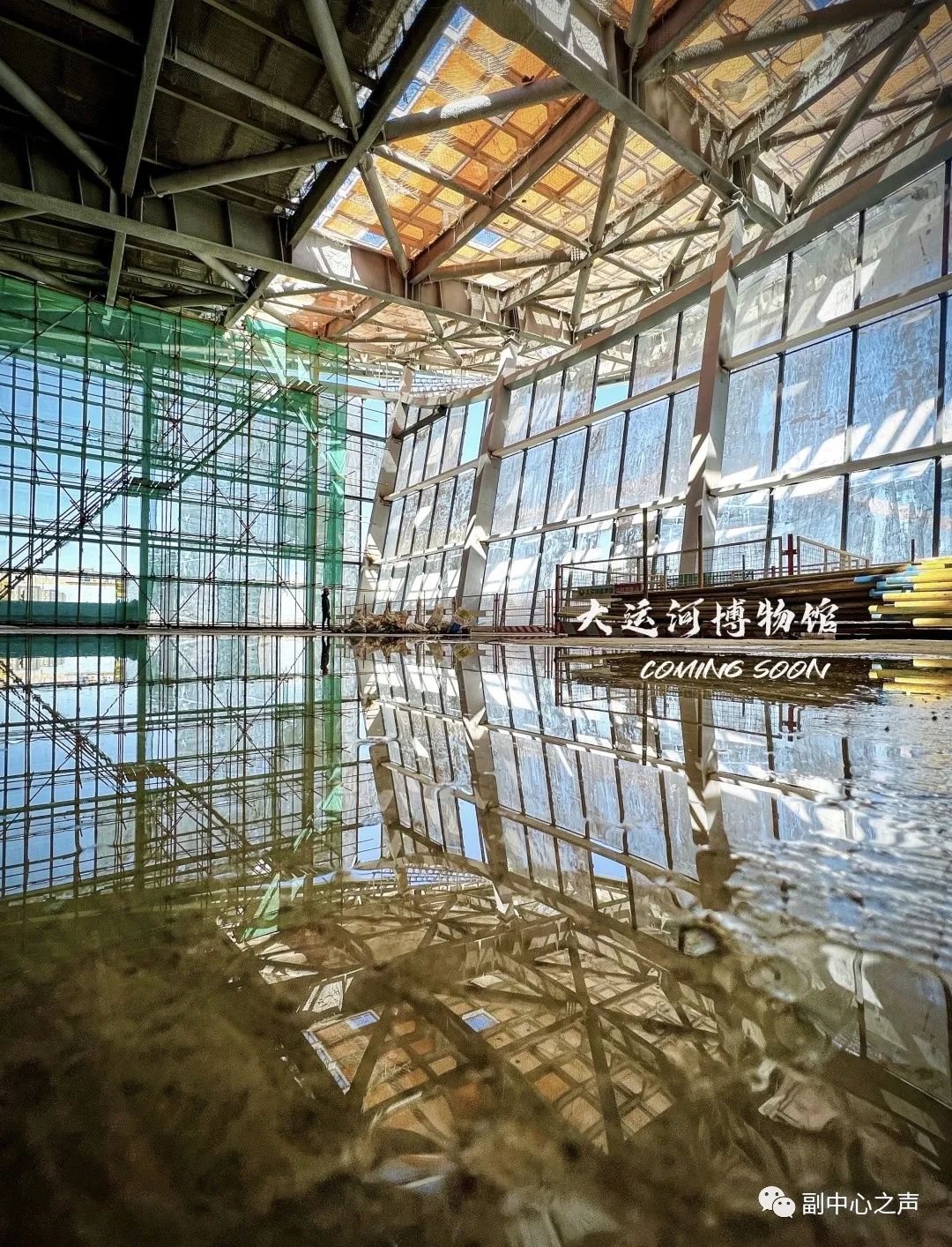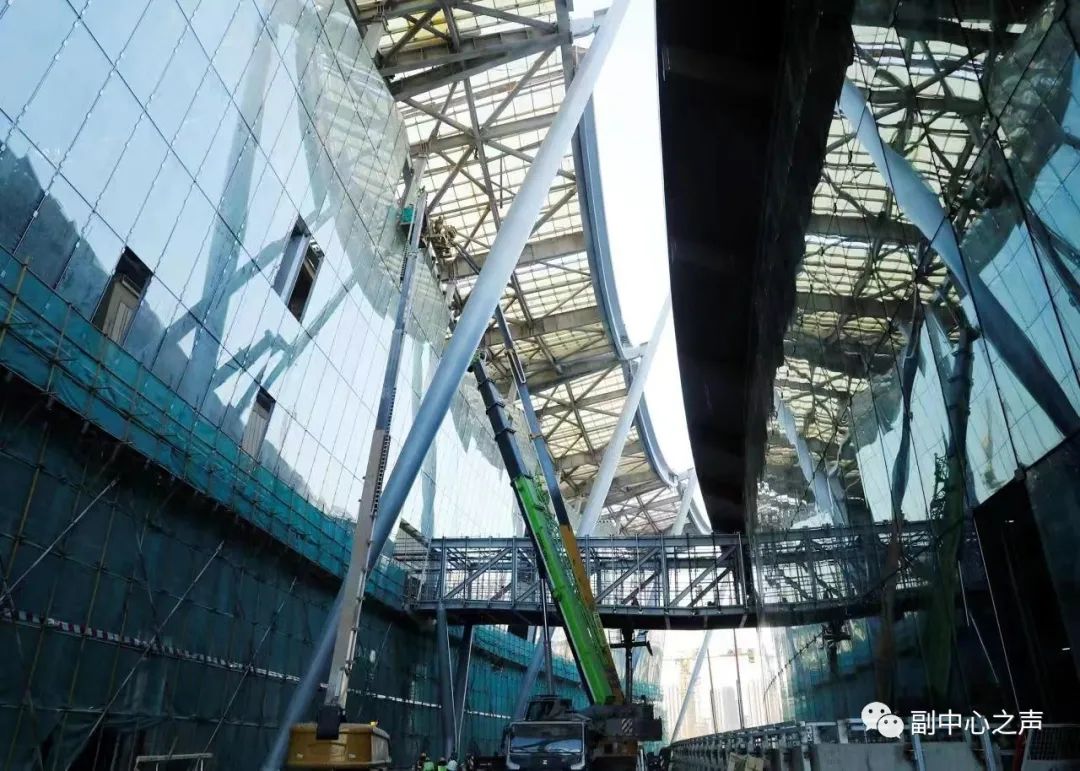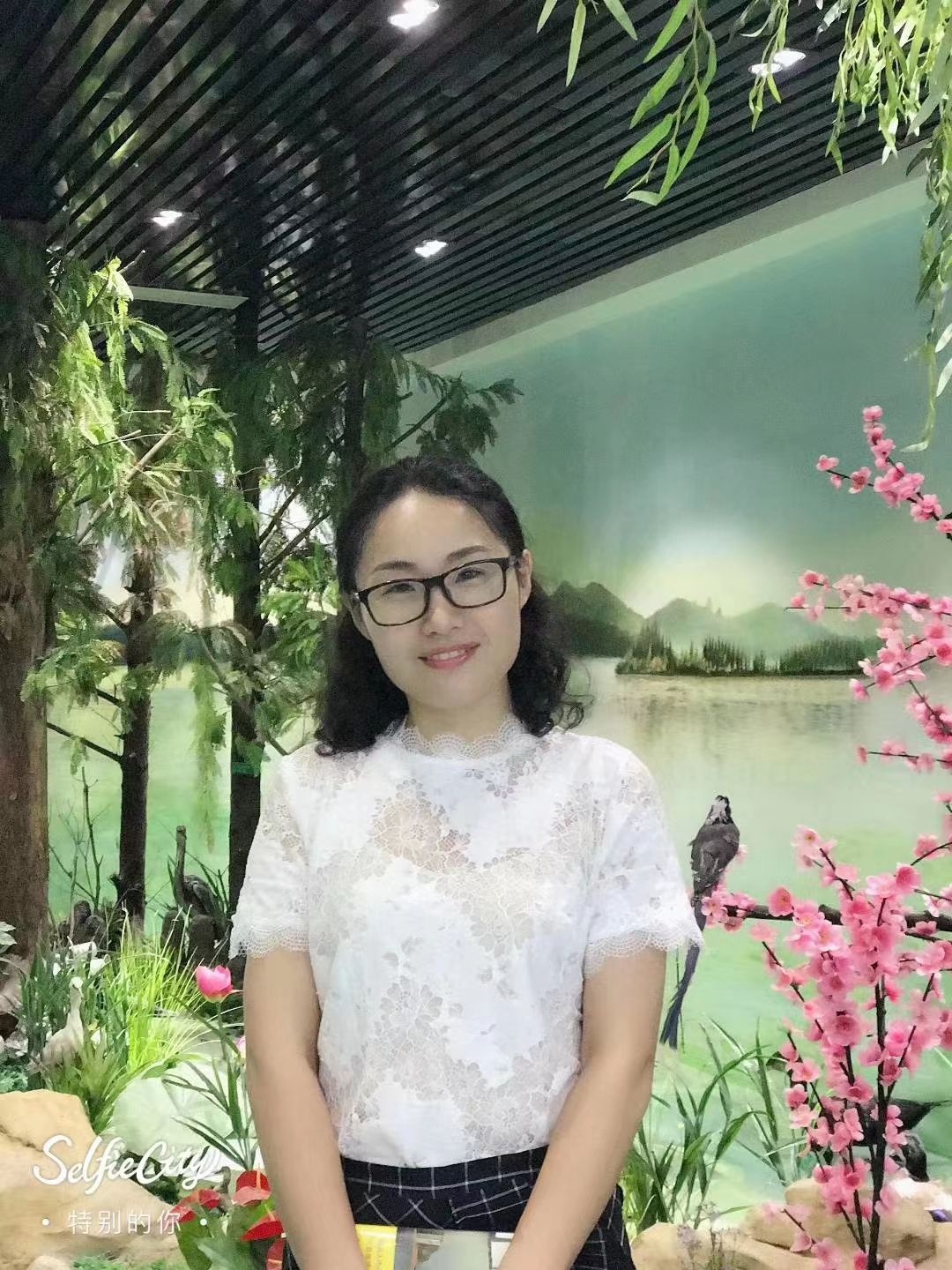The Beijing Grand Canal Museum is aware of it first!Wait for the canal of the canal to set sail sailing
Author:Beijing Evening News Time:2022.08.16
On the banks of the Grand Canal, the city's auxiliary center is green, and a "canal boat" raises ancient rhyme sails and waits for sailing. The Beijing Grand Canal Museum (East Museum of the Capital Museum) is under construction. At present, the main structure has been completed to achieve the appearance of the factor. It is expected that the project will be completed by the end of this year and will be opened to the public by the end of next year. Recently, the reporter visited the Grand Canal Museum under construction.

Photo source: Beijing-Voice of the Sub-center
The layout is ingenious everywhere
The sound partition allows the audience's heart to calm down
A "ancient ship" is solid and thick, and one hanging "giant sail" has risen high. During the meantime, through a water street ... standing in front of the museum, the audience shared the hall and the main building, the two buildings of the main building came into view, the ship, sail, and water. The element is integrated into the architectural design and depicts a picture of the ancient canal.
"The audience shared the hall and the main building, one north and one south, relatively independent, and assumed different functions." Zhang Yu, the person in charge of the Construction Office, introduced that the audience shared the hall open collection exhibition display, digital dynamic display, educational activities, and audience interactive experience functions functions In this way, it can achieve a more flexible museum opening model; the main building consists of Tibetan warehouses, cultural relic restoration, exhibition display, publicity and education and other areas. The museum exhibition display includes basic display, special display and temporary exhibitions, and set up children's exhibition halls and science exhibition halls.
"The audience entered the museum. The first thing to pass is here. This is the main entrance of the museum. It is divided into two floors. Whether it is ride from the ground or riding from the ground, or a subway or from the underground parking lot, the audience can be able to be audience. Entering the museum conveniently, this area includes the functions of security inspection, storage office, ticket consultation and other functions. "At the entrance of the audience shared the hall, Zhang Yu pointed to an oval open -air area, describing the intuitive feelings of future audiences entering the museum: smooth and orderly orderly manner After lining up to enter the museum, it will be attracted by the first "open -air exhibition hall". "In order to highlight the cultural elements of the canal, we found the bridge board of Baishi Bridge for restoration and display. You can feel the cultural atmosphere of the Grand Canal when you enter the museum. "
The process of letting the audience enter the museum fully reflects the designer's ingenuity. Through acoustic design, the museum has realized the dynamic and static partition in the internal functional layout. "From the service area at the entrance, to the audience to share the hall, and then to the main building, quietly level progress." Zhang Yu said that noise such as the noise of the service area and the "snoring" of security checks will be controlled in the oval shape In the entrance area; the audience sharing halls that come later are relatively quiet. The open exhibition space here will bear more museum education and cultural activities; finally enter the main building to the absolute quiet area, the audience can completely calm down to feel the exhibition The charm, "Through the transition of the three functional areas, the audience's heart has gradually calmed down."
Audience shared hall
Look at the canal on the two layers of high "pier"
In the space of nearly 20,000 square meters of the audience, there is a two -story "dock" that is two -story. The sinking viewing hall, the lecture hall, and the fusion hall are all available. "In this space, we hope to create a feeling of looking at the canal on the pier." Zhang Yu said.
In a sinking semicircle area, although the wall and the ground are still ash, the stepped structure is already very obvious. "This completely open space is our sinking viewing hall. Except for the channels on both sides, the middle stairs are seats." Standing next to the high steps, Zhang Yudao plans to plan and conceive this area. The opening ceremony and promotion meeting of the museums designed by children, the opening ceremony and promotion meeting, stage performances, press conferences, etc., can be held here. It can also be a place for audiences to rest and communicate. "
Next door to the sinking viewing hall, the first floor is a 300 -seater lecture hall. Here it will undertake activities such as academic reports, exchange forums, and small performances. It will be equipped with supporting facilities such as the same interpretation room, dressing room, and lounge. Below the lecture hall is a fusion hall that meets the 4D screening function. There are three -sided circular screen screens and 200 seats in the hall. It will be screened in the fusion hall in the future. "
Different from the first bloggers, the space for social education activity to give children from the ground to the first floor, the environment is more beautiful and comfortable. "In the future, children can see the green heart park through the glass curtain wall when they are acting here." Zhang Yu said that the audience shared the space inside the hall to refine it. "The children's activity space is relatively noisy. We design it at the end of the entire hall, which not affects the visits of other audiences, but also forms a whole set of activity areas with the Shenguan Performing Hall, the Lemon Merchants Hall, and the Integration Hall. "

Photo source: Beijing-Voice of the Sub-center
Three lines to the main building
Look at the new technique of seismic through two "holes"
From the audience shared hall to the main building, there are three routes -through the water street from the first floor, or through the two -story corridor, or through the ground floor exhibition hall on the first floor.
The audience shared the southwest side of the hall, one landscape water runs through two groups of buildings. "It is exactly the entrance to the water street. It is the 'Phnom Penh Silver Horn' between the two groups of the two groups of the Grand Canal Museum." Zhang Yu pointed to a area next to the main building close to the glass curtain wall, "Here we have designed a Wenbo interactive area, In the future, various types of cultural exchanges will be held, especially some cultural activities suitable for young people. Please ask Wenbo experts and audiences to communicate and interact closely. When the museum is closed, it can be opened independently here to make the museum closer to the audience. "
When the audience walks through the water street, they can see the inside of the museum through the glass curtain wall. The museum combines the content of the glass curtain wall space design exhibition, so that the audience who does not enter the museum can also feel the charm of the museum. At night, the water street is open to the public, so that the entire water street area forms a "never ending exhibition area". The design on the ground floor is also ingenious. "If you just walk through a corridor, the audience will feel boring. We will broaden this part of the space and become a corridor exhibition hall. In the future, the audience can watch the exhibition method to achieve the purpose of walking, making the visit more interesting, and more more than more. Meaning. "Zhang Yu introduced.
At the end of the Lianlang exhibition hall, the pillar base close to the main building has opened two regular "holes". Is this a "accident" left over from the construction? Zhang Yu revealed that through these two "holes", you can see the careful consideration of the museum's participation in architectural design. It turned out that in order to protect the cultural relics in the museum, the museum carried out earthquakes on the overall building of the main building. The new seismic technology was used, and the shock pads were installed under the 242 pillar foundations of the building. This is equivalent to putting the building on the seismic platform. Once the earthquake is encountered, the shock pad is swinging itself, which can greatly reduce the harm caused by the upper floor, minimize the impact of earthquake waves on the museum, and ensure the safety of cultural relics. "At present, there are not many earthquake technology in museums in the country. We are the first in Beijing." Zhang Yu said.
The column base structure of the main building of the Grand Canal Museum will be displayed, and this area will be made into a "earthquake exhibition hall" to tell the audience telling the museum's "earthquake story" to spread the concept of prevention of prevention of museums. In the future, the audience enters the exhibition hall, not only can see the seismic pad below the building pillar base through two "holes", but also can go to the ground to watch the seismic structure at close range.
Quietly "open the box Liangbao"
"Cultural Relics Hospital" directly connects to the main building exhibition hall
In the main building, there are no holes behind the five main exhibition halls. More than 7,000 square meters of "Cultural Relic Hospital" Unicom's underground floor and two floors above the ground. The specialized cultural relics channels are convenient for cultural relics to reach the exhibition hall from the warehouse.
The "department" distribution of this "cultural relics hospital" has been set: the first floor is mainly a cultural security laboratory, the first floor is an organic cultural relic restoration room, and the mezzanine is the inorganic cultural relic restoration room. "The cultural relics can be delivered in, which can achieve the protection of cultural relics such as analysis, diagnosis, and repair." Zhang Yu said that in order to minimize the flow of cultural relics during transportation, protect the safety of cultural relics, the cultural security function zone is next to the cultural relics warehouse, 4 Mi Kuan's cultural relics channel can not only be matched with the door of the warehouse, but also directly through 5 hydraulic elevators, of which 3 are responsible for the transportation of cultural relics and two exhibition transportation. Cultural relics can directly reach the back of the exhibition hall by the elevator closest to the Show exhibition hall, and visit the streamlines with the audience. "The audience does not actually feel that we are exhibiting. It not only guarantees the safety of cultural relics, and does not affect the normal opening of other exhibition halls."
In order to enhance the audience's understanding of the museum and cultural relics, a specialized cultural and fidelity display area will be set up in the cultural security function zone. Professional repair divisions will display the cultural relics protection and repair technology of the museum here. Digital repair and other cultural security "high -tech" will also be presented. In the future, the museum's cultural relic warehouse will also "open the box." According to the plan, in addition to the basic exhibition halls, special exhibition halls and temporary exhibition halls in the main building, it will also set up a storage exhibition hall on the first floor to bring a different viewing experience to the audience.
In the main building, every space is fully used. The area on the second floor enters the area of the building to form a building height difference. Using this high difference, the designer will depict the three -dimensional three -dimensional pictures on the ground and walls to create a three -dimensional open display. You will see the scene of "people in the painting". In addition, the museum also uses the special modeling structure of the building to set up a cultural Expo Exchange Center at the height of the construction system. In the future, various cultural activities will be organized in combination with different themes. The exit of the first floor will set up a 500 -square -meter cultural and creative experience space to allow the audience to "" Take the museum home. "
(Original title: Waiting for the canal of the canal to sail sail)
If the content of the work, copyright and other issues, please contact this website within 30 days from the date of publishing related articles. Copyright infringement Tel: 010-85202353
- END -
Dressing on campus with Chinese style works, she led her children to play art to meet the beauty

The Yangtze River Daily Da Wuhan Client August 16th (Reporter Guo Lixia) The child...
[Tenth Anniversary of the Revitalization of the Soviet Area of Gannan] Longnan, Jiangxi: Sharing villages to activate the new kinetic energy of the countryside
China Youth Network Ganzhou, June 30th. Dujiang Town, Longnan City, Jiangxi Province has always regarded innovation as a endogenous driving force for government work and promoting high -quality develo