After the mother died unexpectedly, the three brothers and sisters rebuilt 1200 square meters of old house and moved back to the child's home.
Author:One Time:2022.07.28
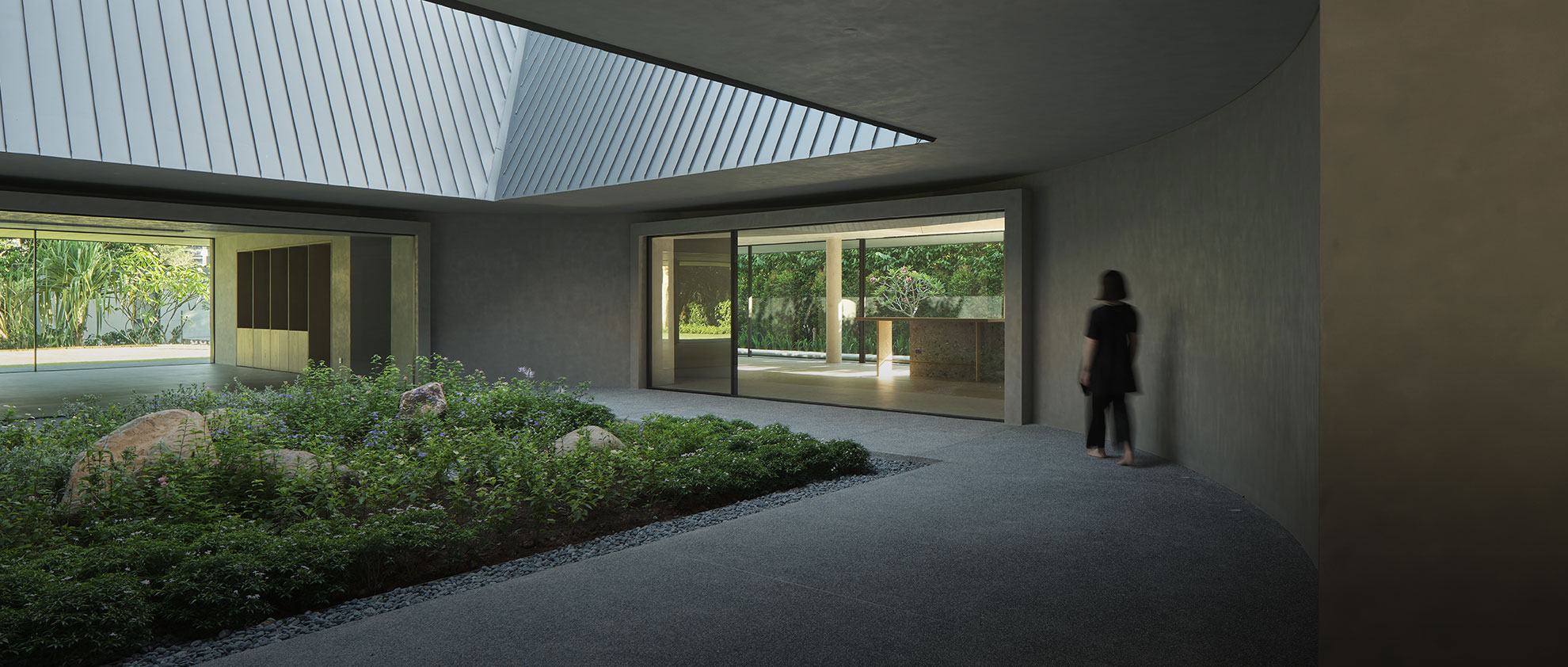
Three years ago, the three brothers and sisters living in Singapore
To commemorate the mother who died of accident,
Lyndon Neri and Rossana Hu, Lyndon Neri,
Rebuilding the 1200 square meters of old house "Huaixiang Home".
The low -slope roof of the house symbolizes asylum,
The childhood memory of the three brothers and sisters.
Today, they can move back to their childhood home,
Return to a collective intimacy.
After staying, the three brothers and sisters wrote a thank you email:
Your design,
Let us get comfort and cure.
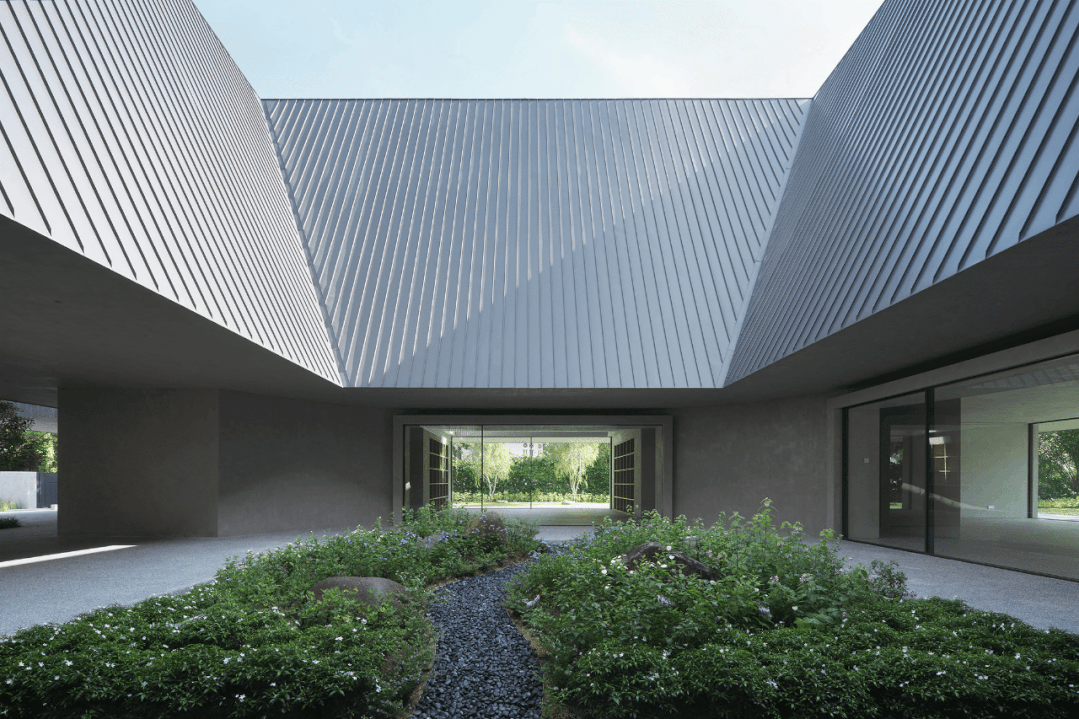
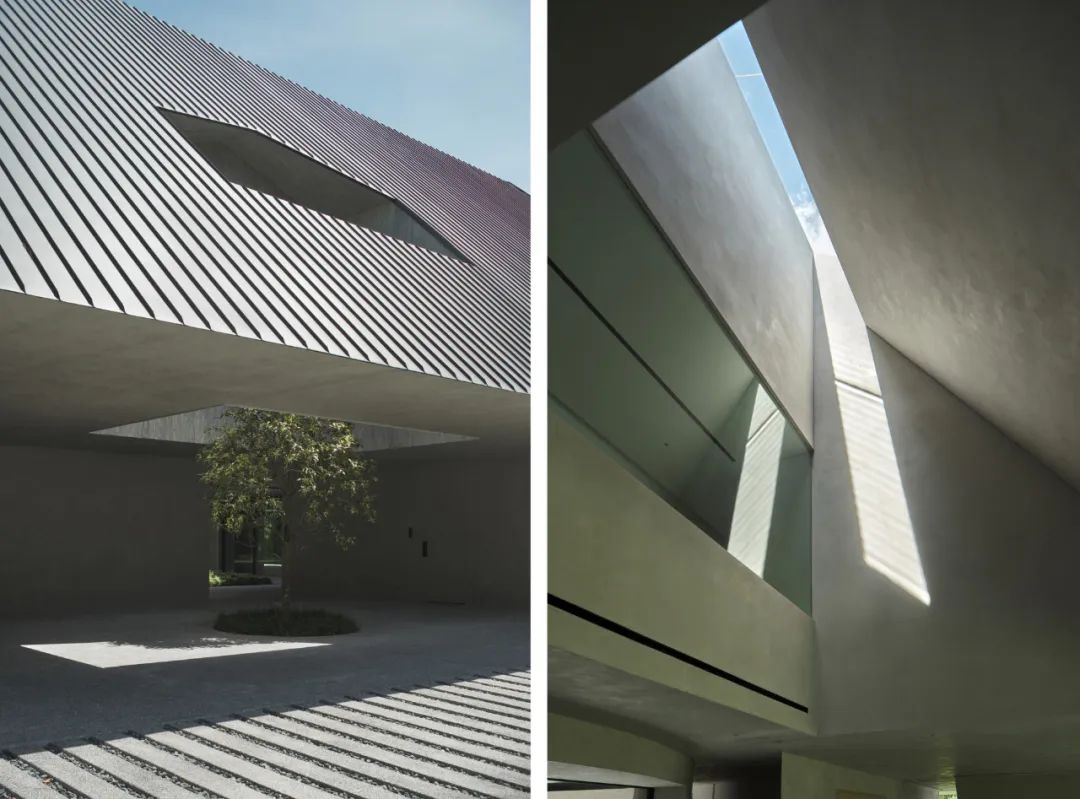
▲
House of Fanta
Guo Xien and Hu Rushan are a couple of Xueba,
Graduated from Harvard Architecture
Profe majors with Princeton's architecture and urban planning,
The two took 3 children to settle in Shanghai for nearly 20 years,
Since 2004, the Ruen Design Research Office (NERI & Hu),
It has been completed in Shuishenan Bund Boutique Hotel, Anya Art Center and other projects.
Their works are often imprinted
New and old, exquisite and primitive, public and private balance,
A "luxury" trend that is not clear.
When the luxury design of China and Asia,
Enter a new trend era,
In July this year, a interview with Ru En,
I also asked a question:
In addition to consumer expensive items, how can we make the home more textured?
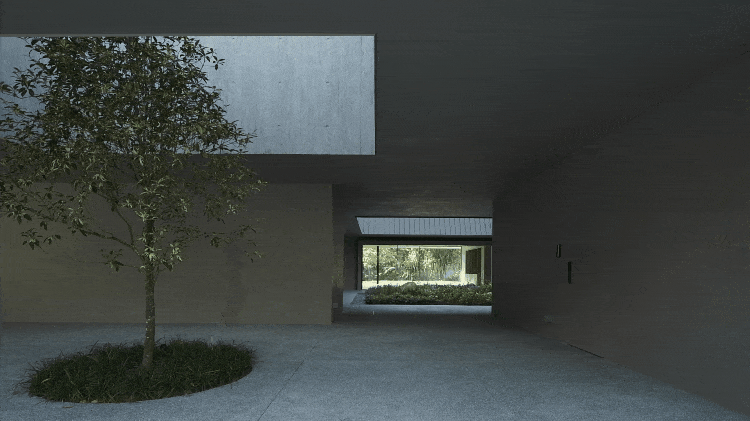
▲
House of Fanta
Edit: Xu Ying
Responsible editor: Zhuang Yaqiong

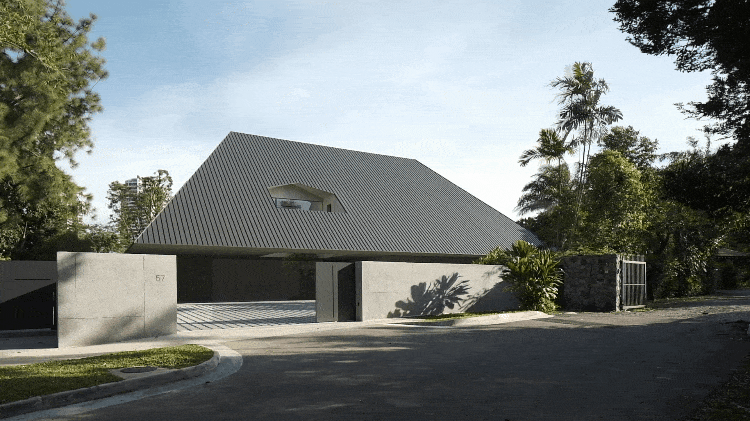
The mother of the three brothers and sisters in Singapore died of an accident. Everyone was in pain and decided to remove the old house that had been through the childhood, rebuilt the unique house on the original site to commemorate the mother.
As a result, the family spent about three weeks, contacting architects with different backgrounds, Singapore's, Malaysia, Japan ...
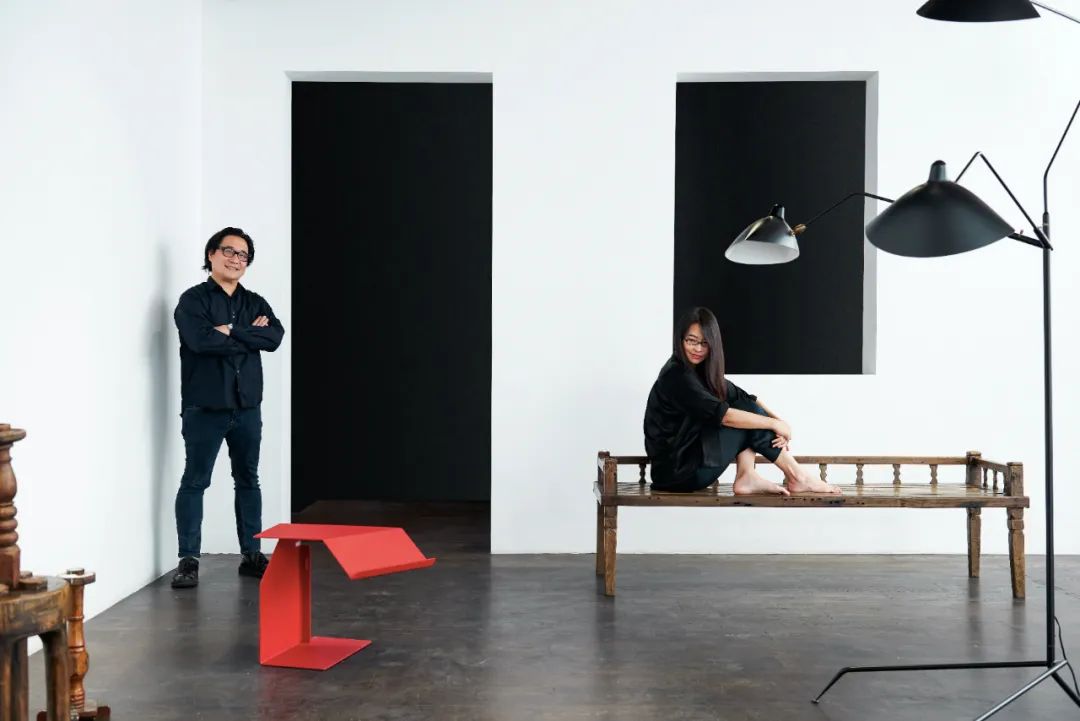
▲
Guo Xien (Lyndon Neri) and Rossana Hu photography: Guanli
Guo Xien also flew from Shanghai to Singapore and accepted two rounds of "interviews". This was an experience that he had never had before when he had done a private house in the past. Most of the core family members of the three brothers and sisters have to see him, talk to him, and ask various questions: why are he willing to design and build this house? What do you think of "memories"? Do you understand what "losing"? The landscape and architecture must blend with each other. Do you agree with this?
"We have invested a lot of time on this project, even too much." Guo Xien said, "But this seems to be a process of trying to help the injured family. In particular, I am empathized with their pain, my grandfather, my grandfather The uncle died of an accident. When he saw the three brothers and sisters for the first time, their mother had left for a year, but I could still see the scars from the same unexpected son. "
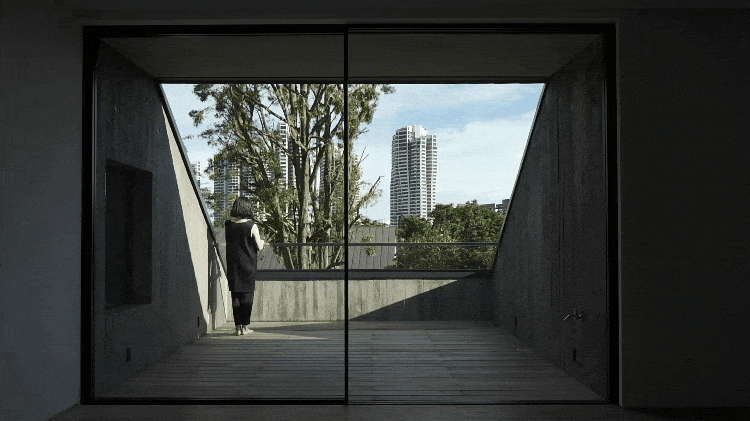
▲
Overlooking on the balcony of the bedroom
Guo Xien told the uncle of the three brothers and sisters that the most important thing is that it may not be the rebuilding house, who can design the house the most beautifully, but to create a place that can continue the family memory, so that the three children and all the relatives who are alive are uncomfortable. Some, gradually returning to normal life, waiting for the pain to be faded.
In the end, the whole family decided to commission Guo Xien and Hu Rushan's "Ru En Design Research Room" to rebuild the old house. Three years later, in 2022, the new house was completed and was called "The House of Remembrance".

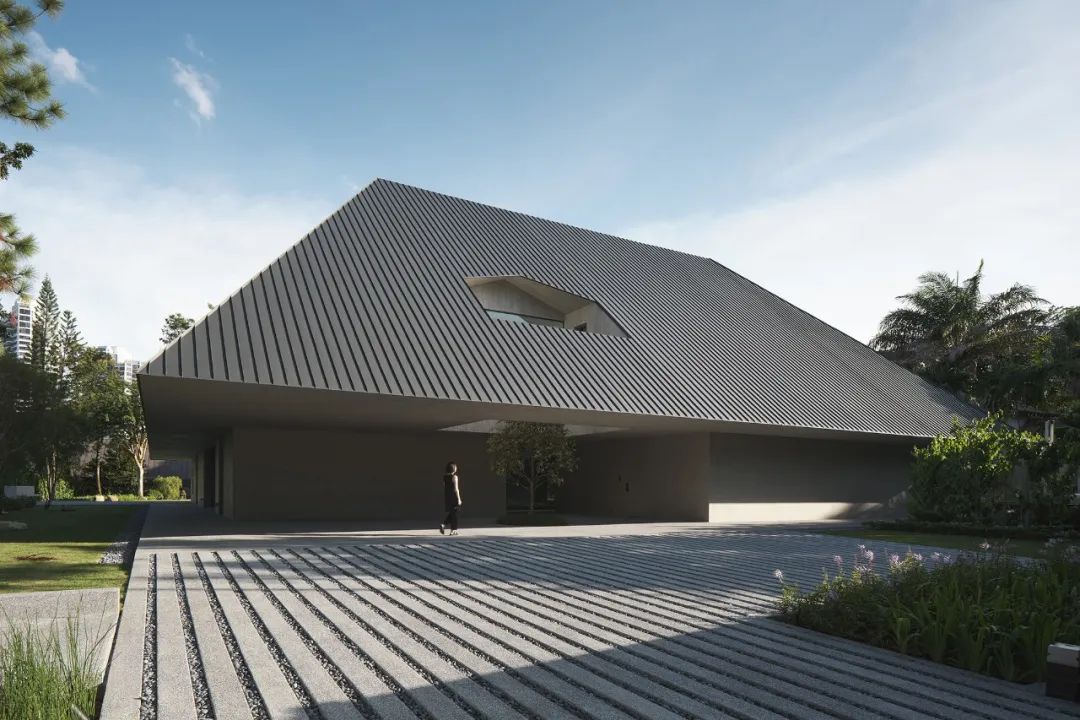
In Singapore, most people, most people live in high -rise apartments. "Bungalow" is not only relatively rare, but also often has a historical mark. The predecessor of the "House of Weidian" is a single bungalow with the style of the British colonial period and the traditional Malay elements.
After the reconstruction, there was almost no old brick and old tiles, and no more red tile roofs or Victorian decorative details were no longer used, but they still had the characteristics of local single -family bungalows, and retained at least triple memories.
The first is the deep roof of the wind and rain, which symbolizes the asylum of childhood mothers.
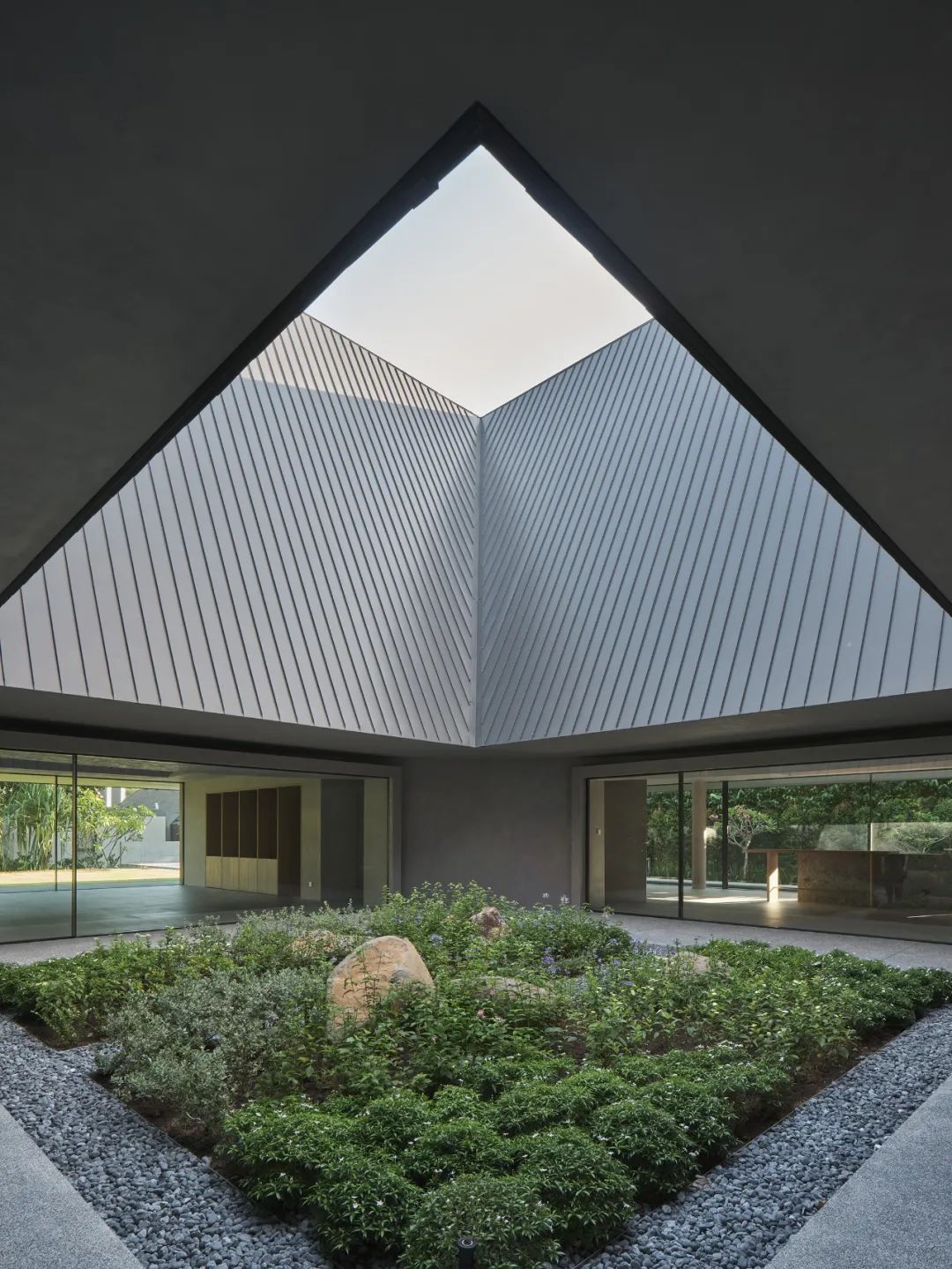
▲
Memorial Garden in the atrium
The second memory is the garden of the atrium. The mother of the three brothers and sisters once liked to take care of the garden of the old house, so the whole family hoped that there was a garden in the new courtyard to commemorate her and put the collective memory of the family.
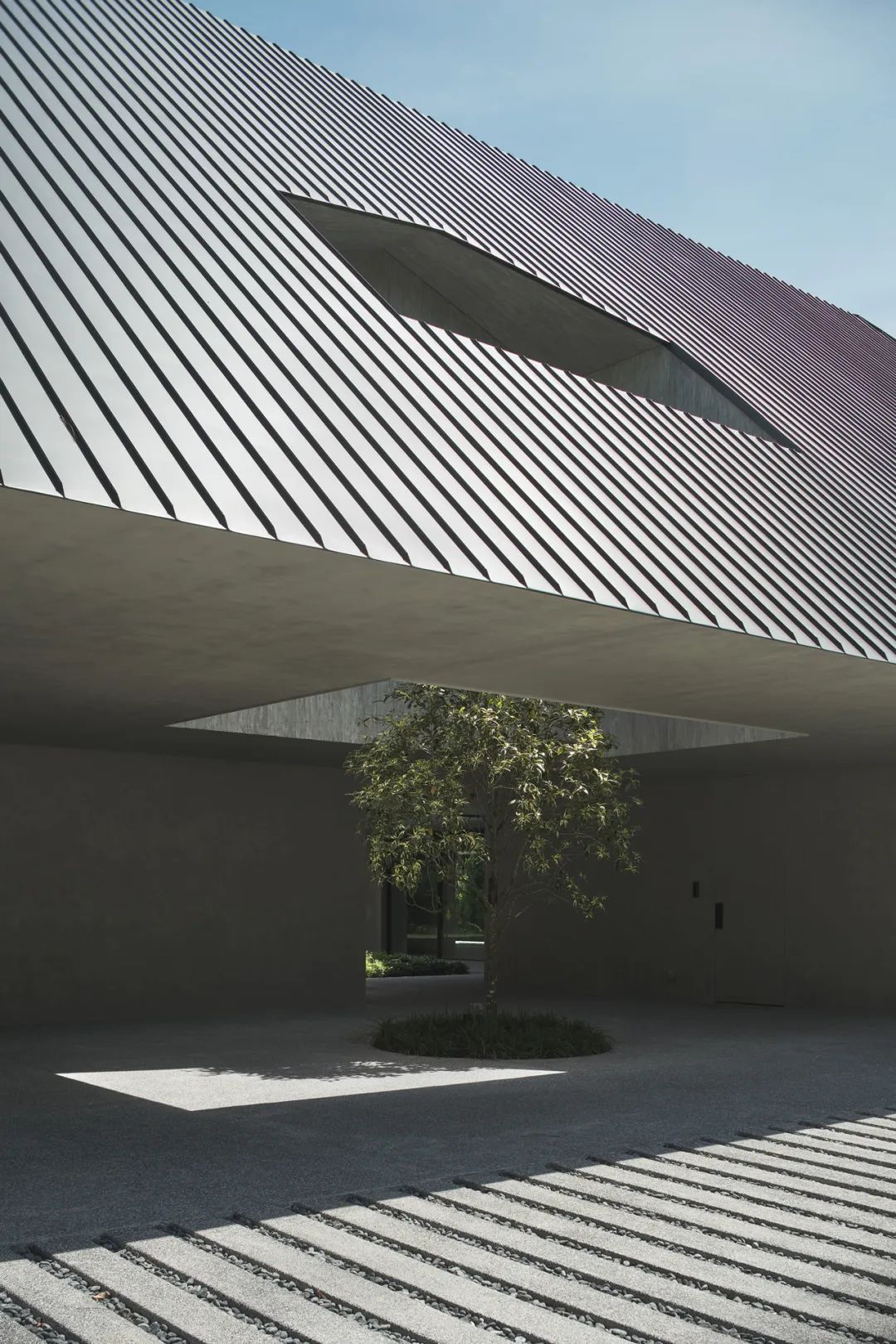
▲
The roof is made of aluminum plate
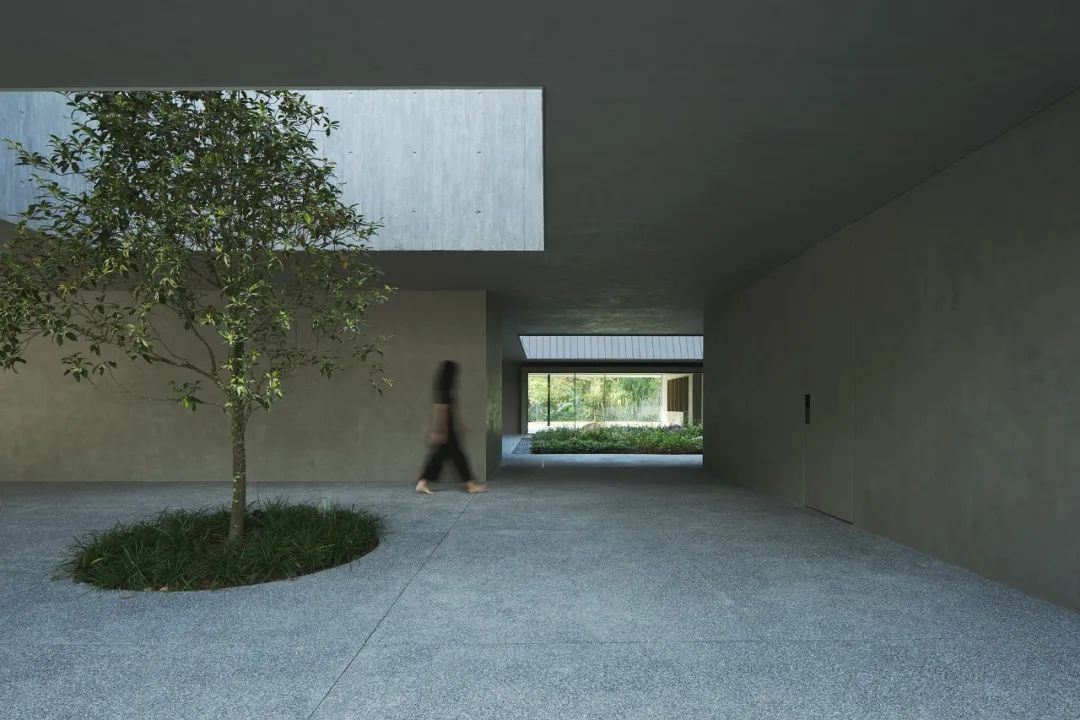
▲
The inside of the lighting well with a small tree is the concrete of wooden board texture
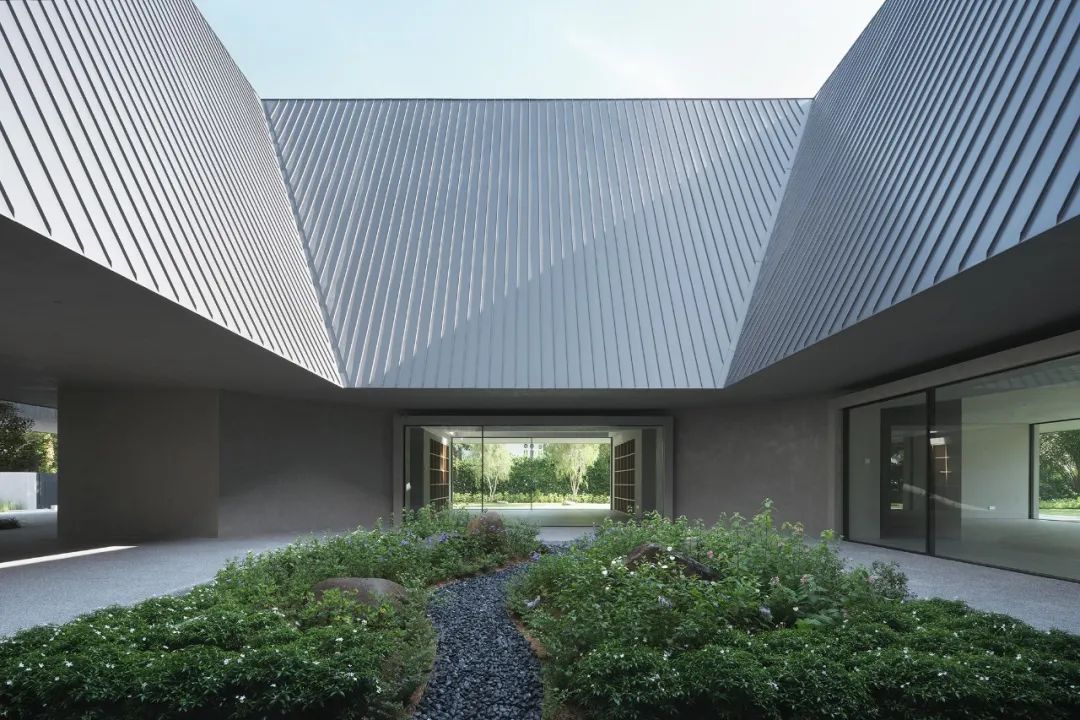
▲
Through the small tree, and then walk inside, it is the atrium
Now, after entering the door of the courtyard, you can see that a small tree stands under the eaves, and the roof above it is cut out of a small piece, and a ray of sunlight flows down. Going in is the open -air atrium. The commemorative garden is lying in the center of the courtyard, occupying most areas.
"We intentionally control the size of the courtyard. It should not be too small, otherwise the natural light introduced is not enough, and the indoor and outdoor are dim; it should not be too big, otherwise it looks like the public space of the hotel and has less story." Guo Xien said.
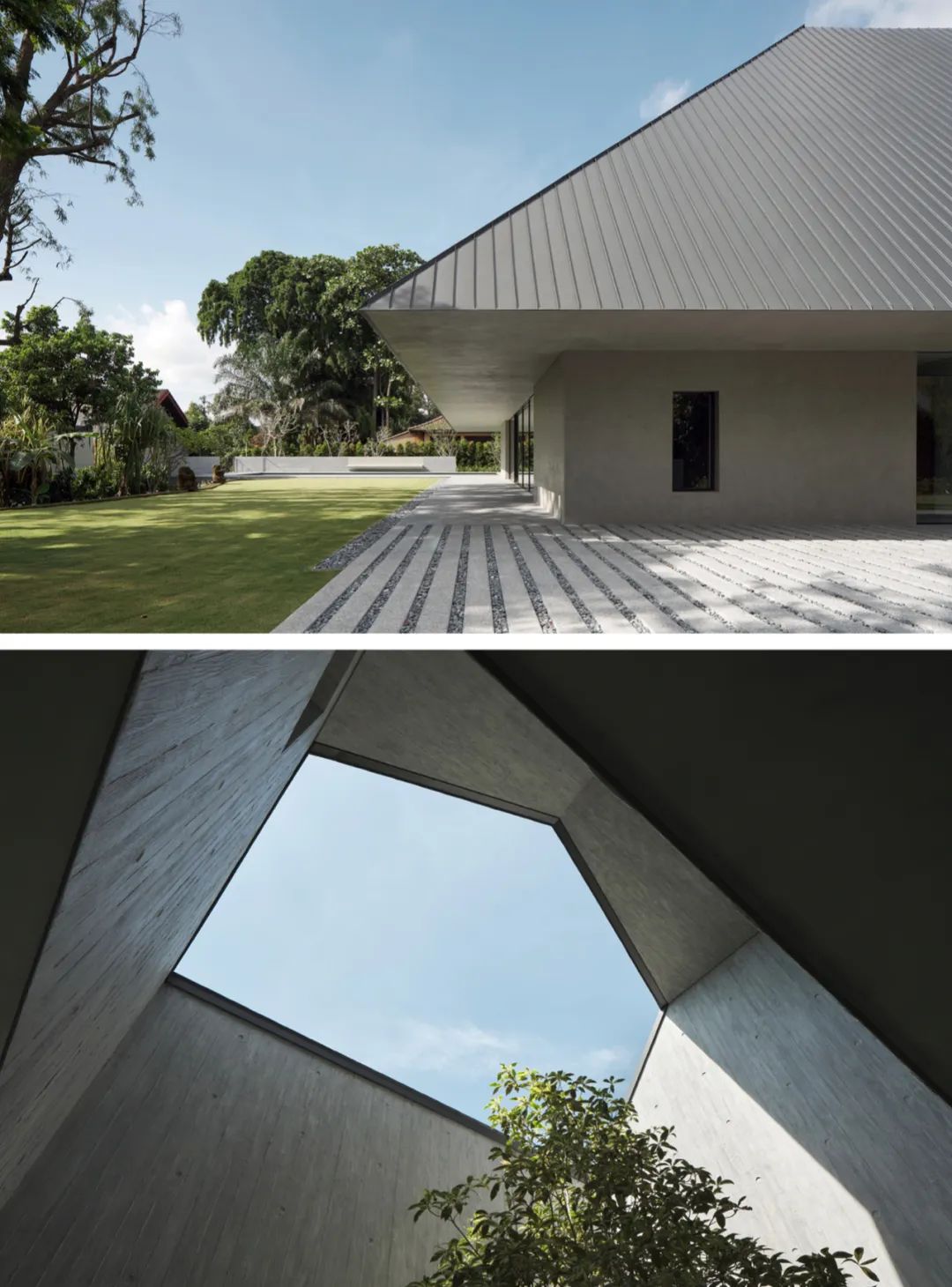
▲
The slope roof is like stretching wings
The third memory, according to the expectations of the three brothers and sisters, keep the old house in the old house the slope roof elements that their childhood memories.
"We have similar experiences when we were young: we like to catch and seek in a small, hidden corner at home, and 'treasure hunt" to see if we can turn out the old things and old stories that have been preserved for a long time, "said Hu Rushan." In the method, the attic is the treasure hunt of many children in childhood. Children know that grandma will save old wool and other things to the attic. In this home, the slope roof symbolizes the attic, so retaining the slope roof also continues a kind of one, and it also continues a kind of one. Poetic: The family lives with memories and attachments, living under the wings of the slope roof, and is stably sheltered. "▲ ▲
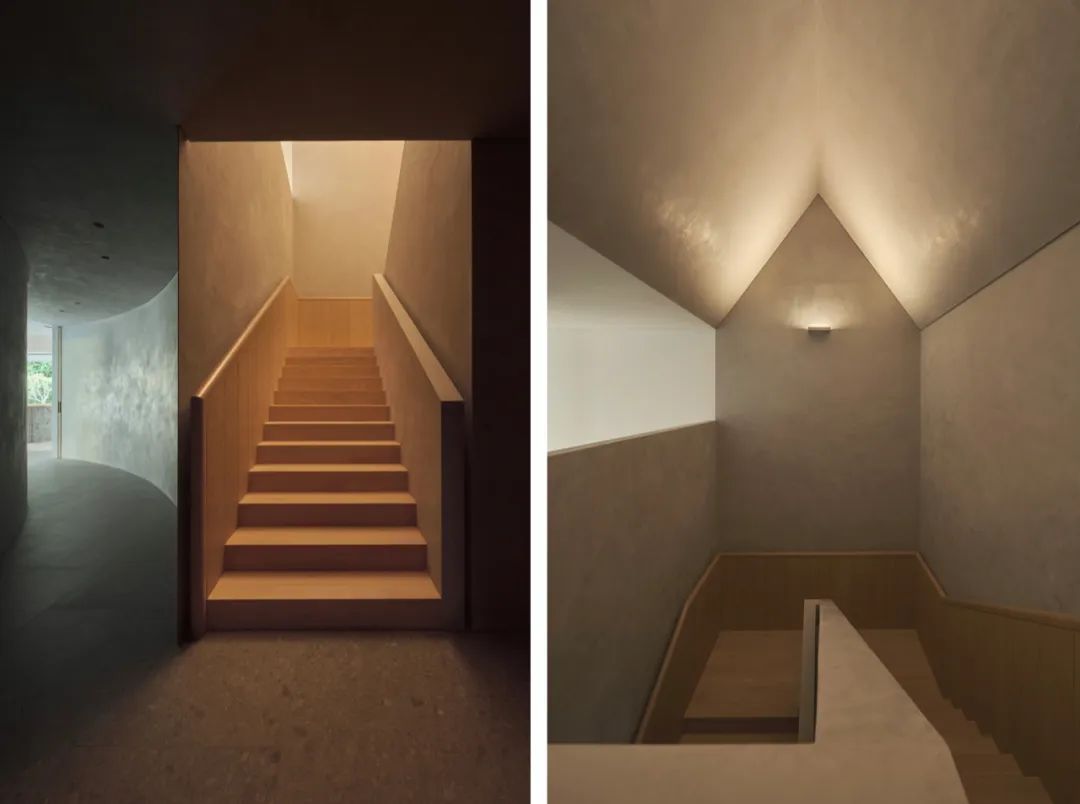
Staircase
▲
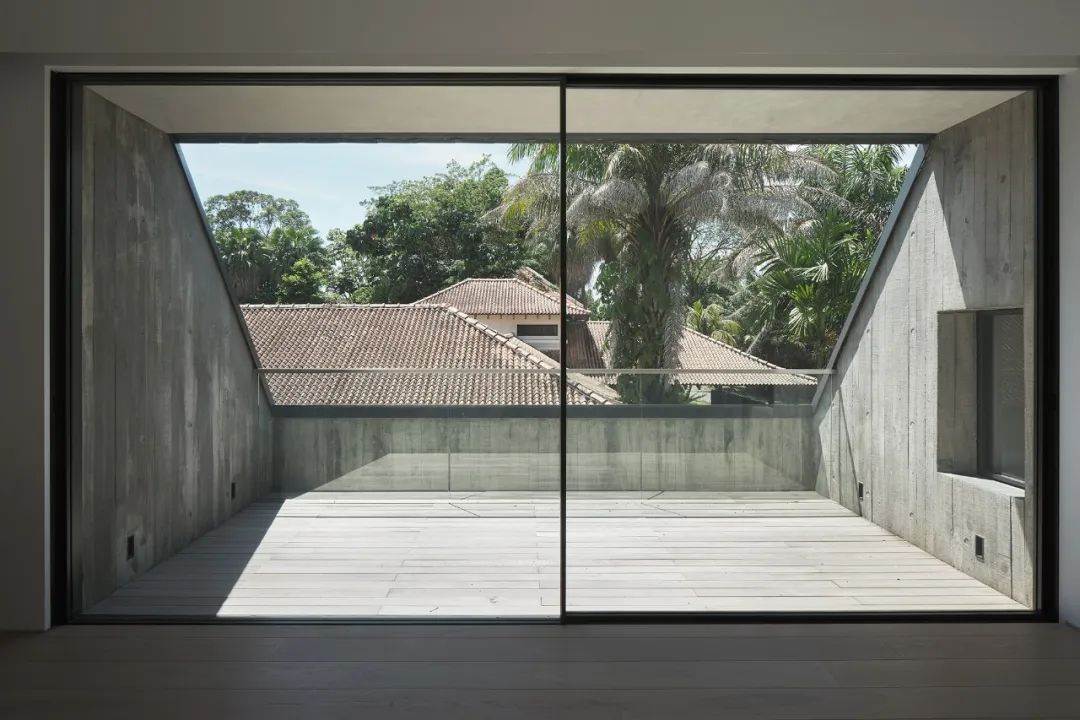
Standing on the bedroom balcony, it is about the roof
The slope roof of the "Famous House" is still an experiment. It is not only covered with the "top" of the house, but also wraps the entire second floor. The walls are all made on the roof. In this way, people in the house can see more outdoor flowers and trees; if you look at the house from the outside, the entire building will still be like a single building on the roof on the four -sided slope roof. Flat floor. "
▲
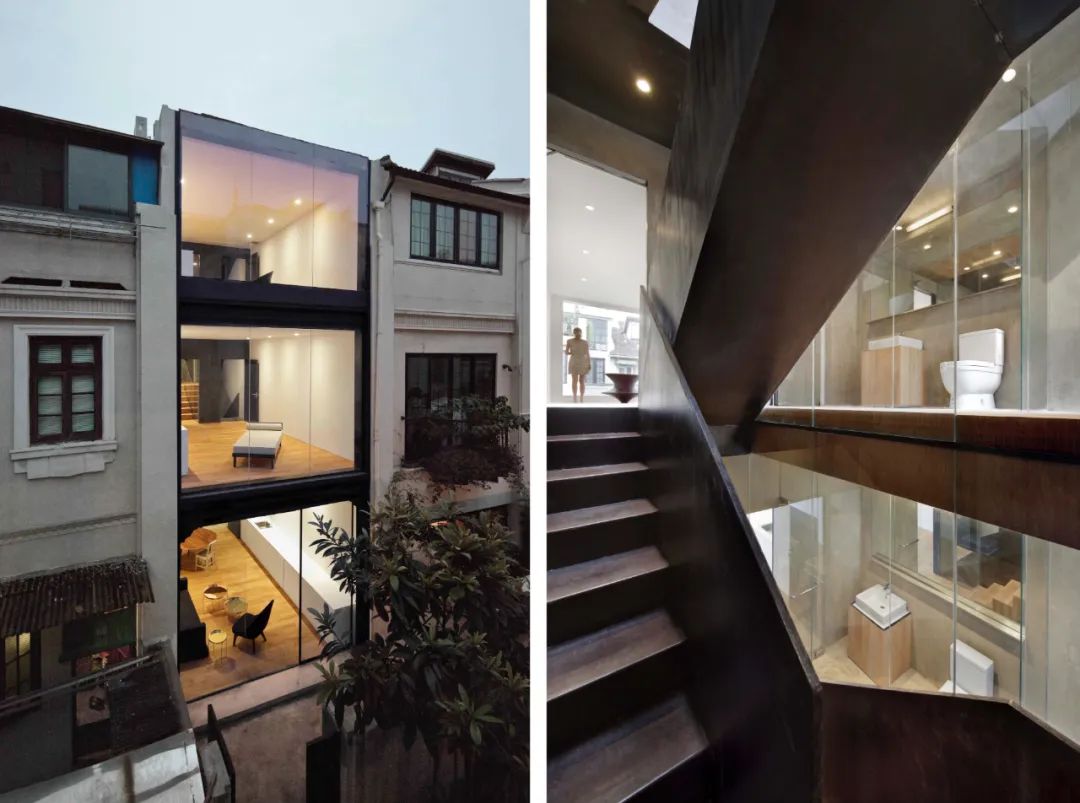
Ru En's private residential "re -thinking" designed in 2011
Lane of Tianzifang, located in Shanghai
▲
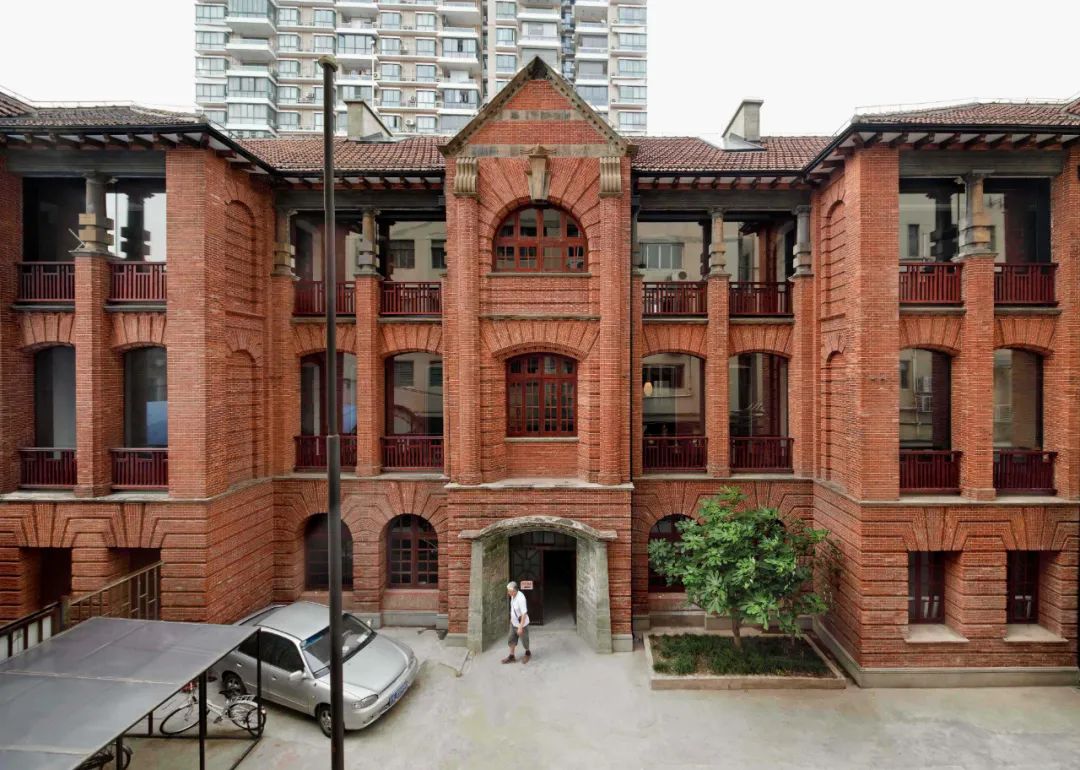
The "Design Republic and Design Commune" completed in 2012
The predecessor of the architecture is the police station built by the British
▲
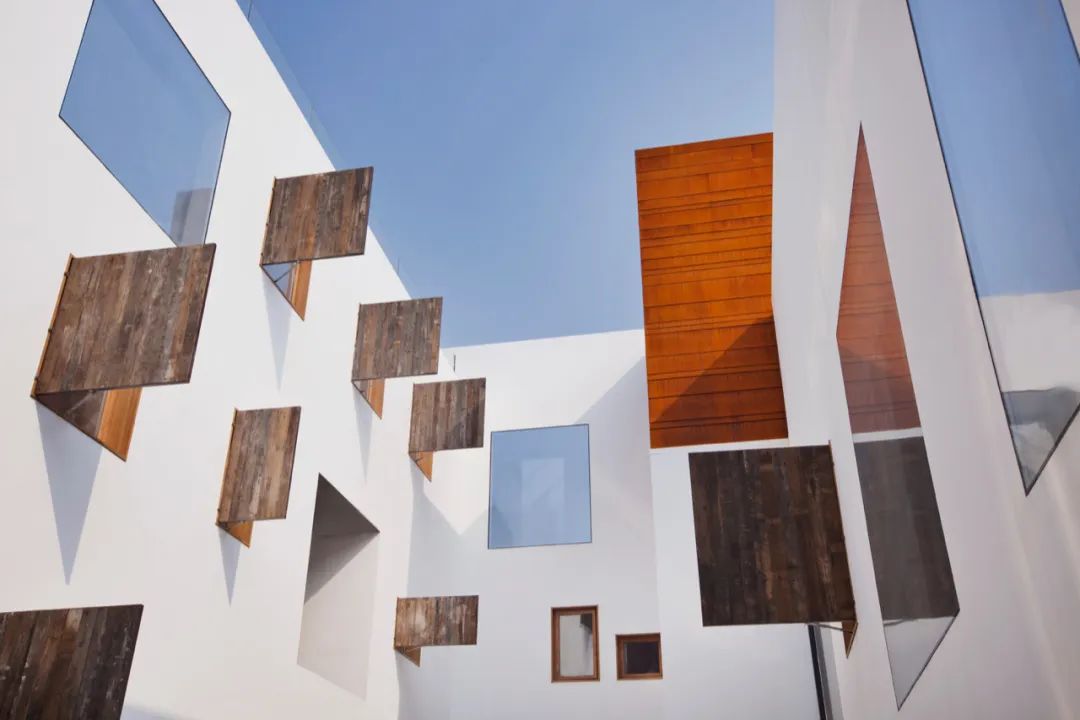
The "Water Shenan Bund Boutique Hotel" completed in 2010
Facing Shanghai Huangpu River
▲
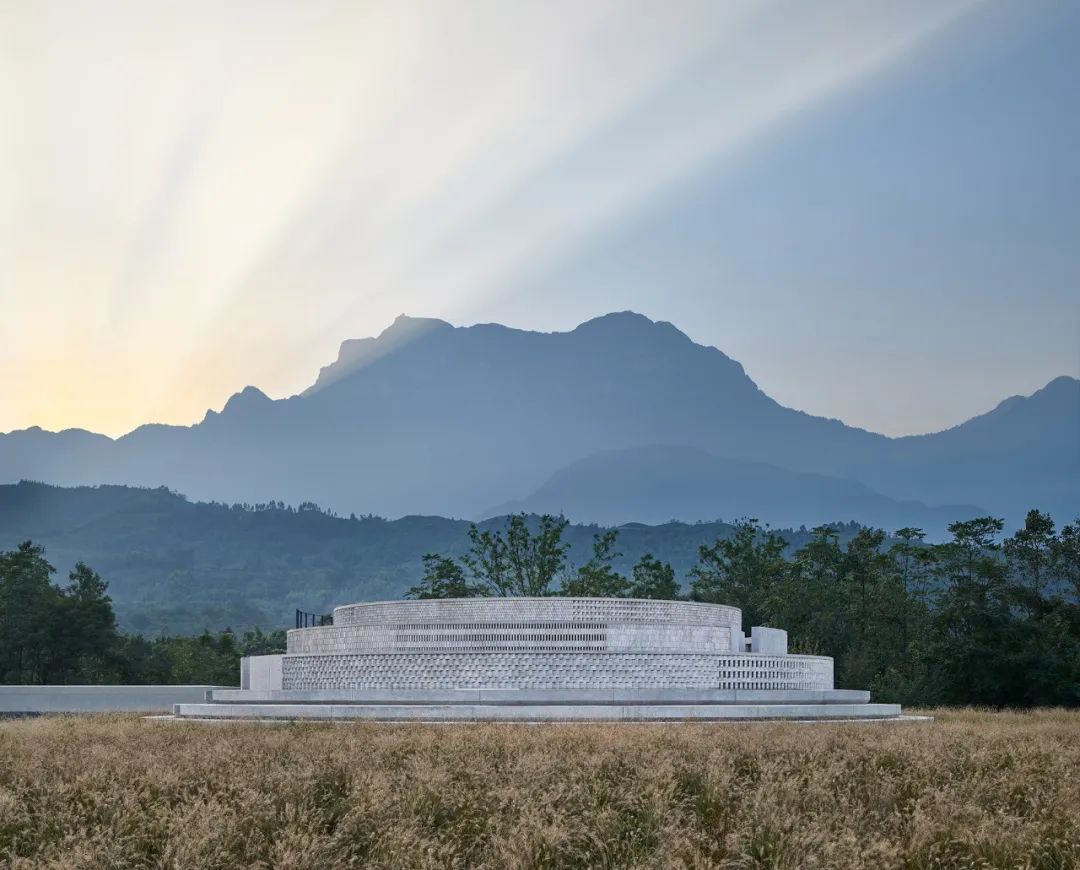
"Liechuan malt whiskey winery" completed in 2021
Three concentric rings made of bricks stack layers layer by layer
The projects made by Guo Xien and Hu Rushan's team, regardless of private houses or public buildings, often have some kind of memory.
"Tianzifang Private House" continues the memory of Shanghai Nongtang; "Design Republic and Design Commune" retains part of the memory of the old house built in the early 20th century; "Liechuan malt whiskey winery" responded to the landscape memory of Mount Emei ...
▲
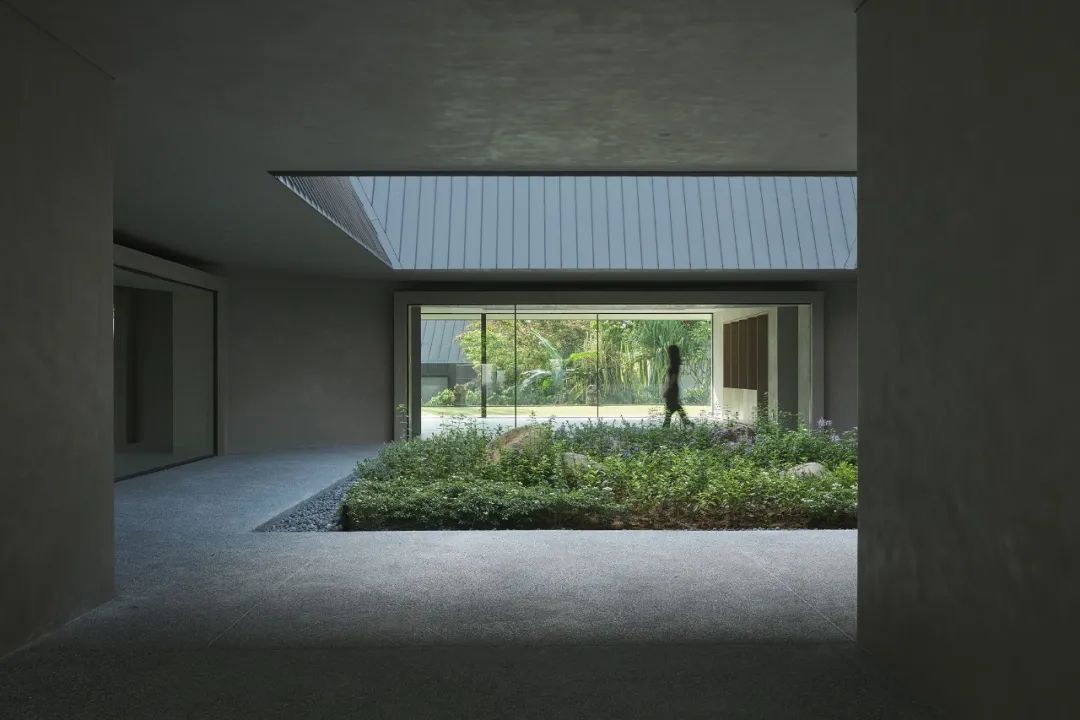
House of thought. Guo Xien and Hu Rushan are obsessed with "reflection nostalgia":
It's not just a backward backward, but at the same time as weaving memory fragments,
Let the house apply to modern cities and life forms.
Why is "memory" important?
"There are many memories, personal memory, family memory of the house, and collective memories in the city. When dealing with different memories, we use different methods. , Wall, structure, in the "House of Thinking", we use symbols and metaphors that can echo the memory. A well -known architect Aldo Rossi often talks about the importance of the collective memory of the city. He said that the city understands the understanding of the city. Only your past can grow towards the future. "
Home, so.
▲

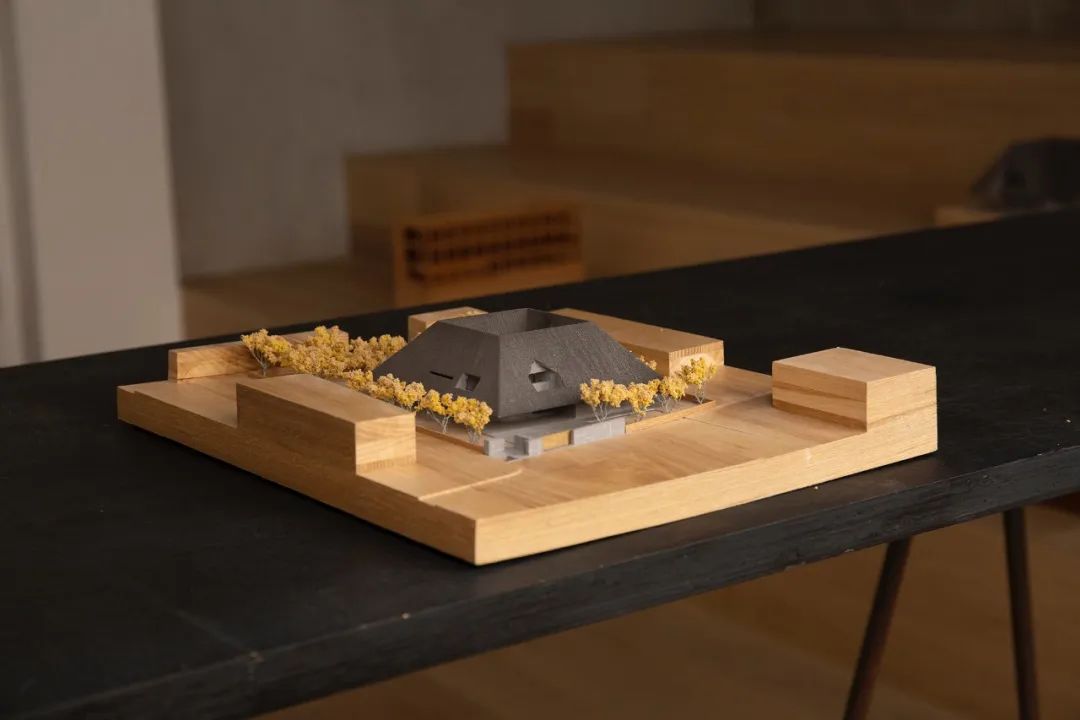
The model of Huaizhizhi House
After the three brothers and sisters, they all moved out, and successively had their own small home. The death of the mother made them more attached to the family. With the opportunity to rebuild this time, they hope that they can return to the big family living in the future in the future, so they propose that the new residential space should accommodate the three people and their respective families formed.
The traditional Chinese courtyard house provides designers with inspiration. "We use the architectural form of the courtyard house, because the courtyard house 'spatialization' the traditional life concept of the East, it has the center of the family gathered and shared, and there are also peripherals where members live. People attach importance to home is an emotional bond. "Hu Rushan said.
▲
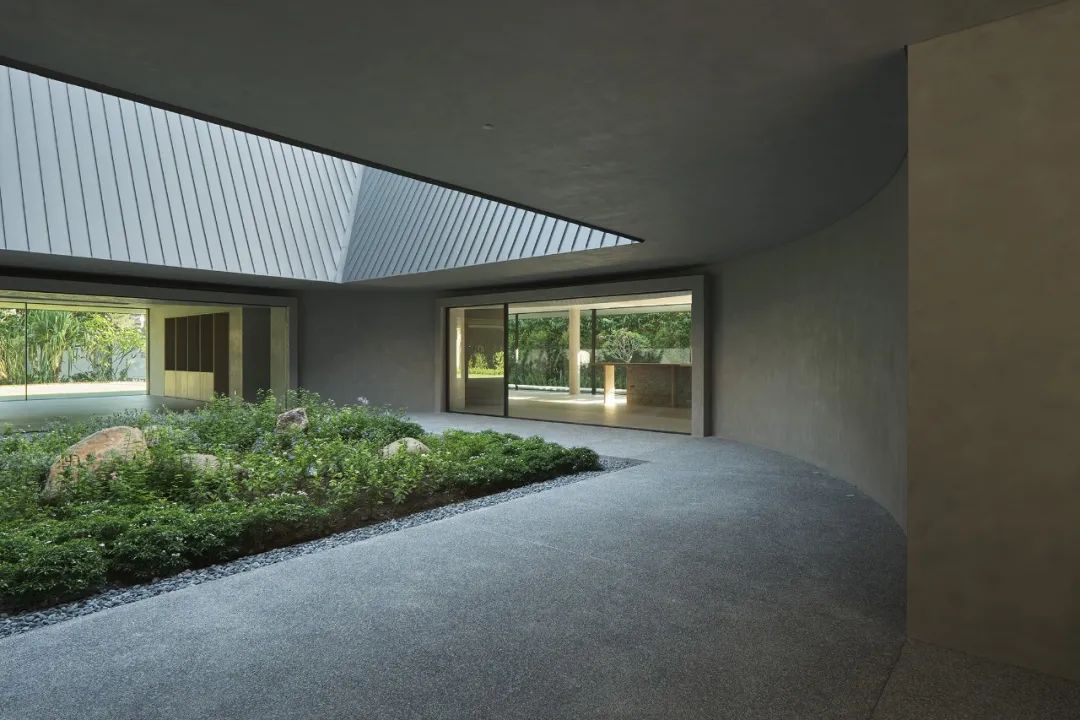
Ring space
The two -story residences are around the round open -air atrium. There are living rooms, open kitchens, restaurants and study. Large -scale glass walls and glass doors make the entire floor "open", which is extremely transparent. In order to make people stand anywhere in the house, you can almost see the core of this home: the central commemorative garden.
▲
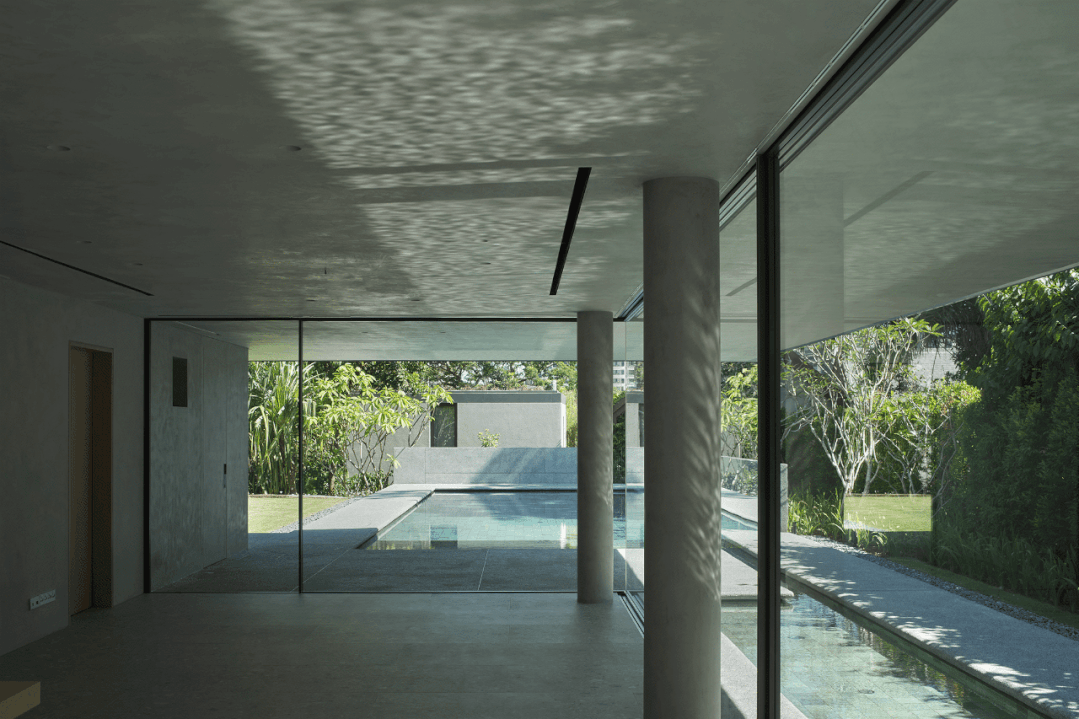
Transparent layer
▲
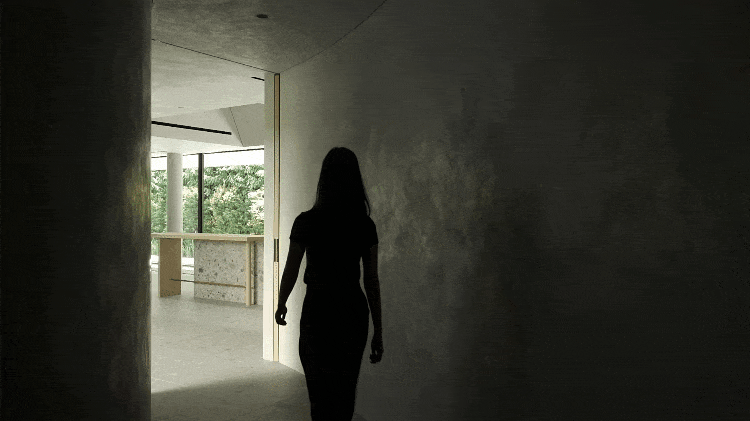
One -layer ring trail
Singapore is located in tropical, and house ventilation is important. So another benefit of transparentness is to open the glass door at any time. The interior and the outside of the house are connected to each other. It is not just wind in and out of the room. The swimming pools and flowers and trees also seem to be extended to the room.
▲
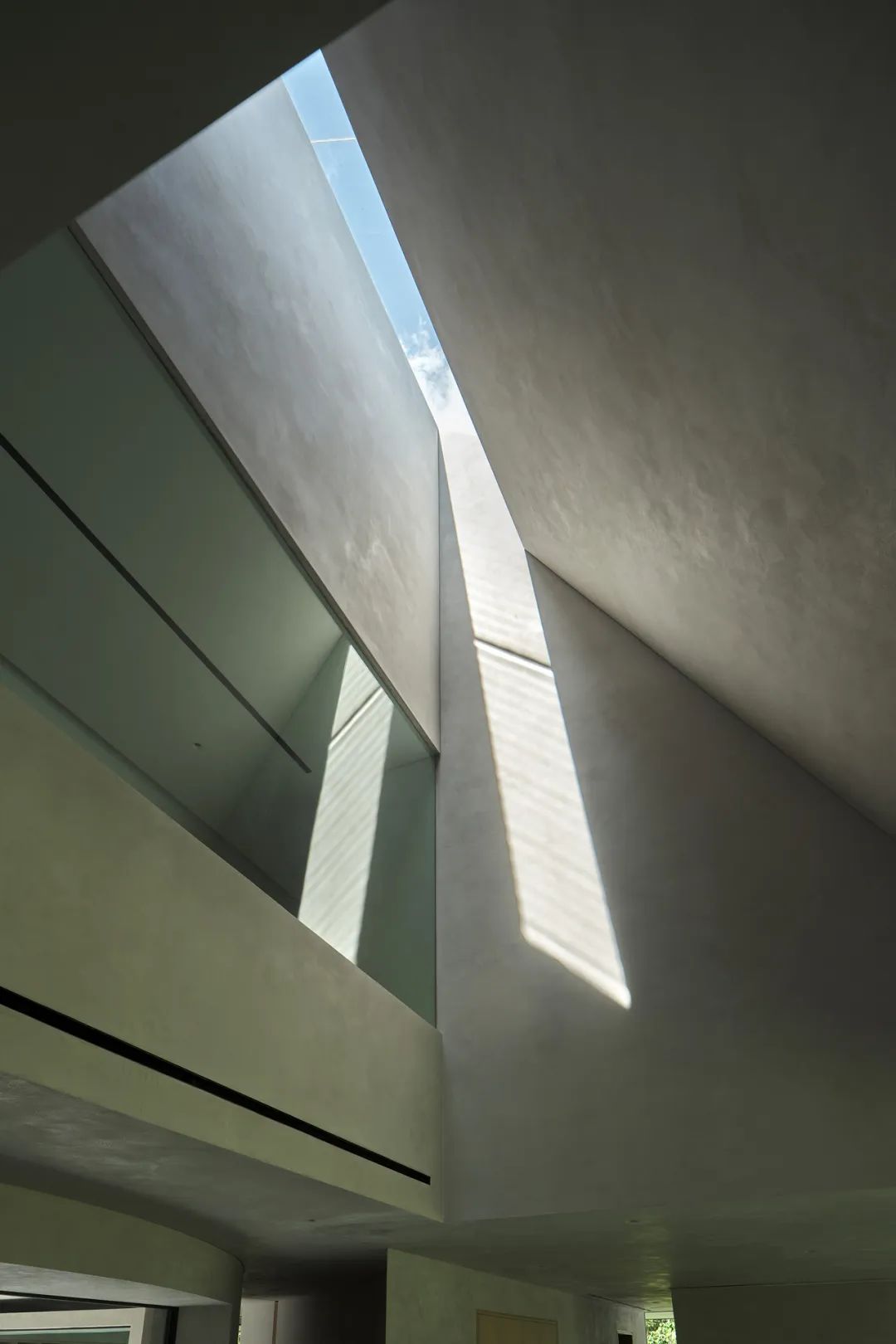
On the corridor on the second floor, you can see the first floor, and you can also feel the sunlight sprinkled with the sunroof
▲
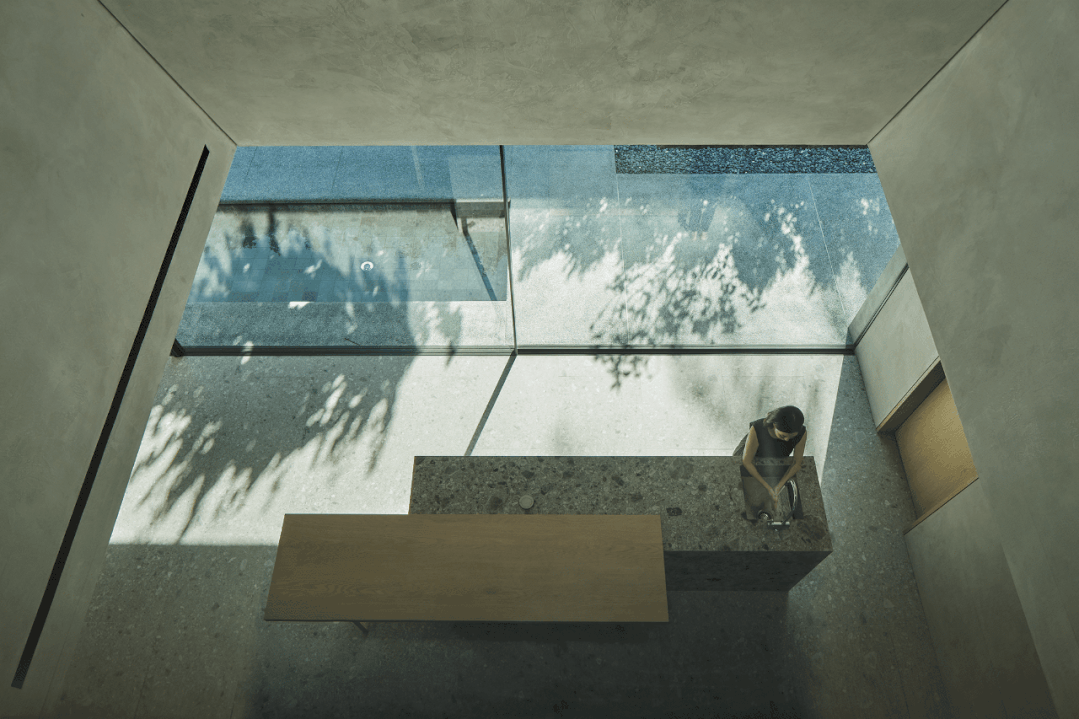
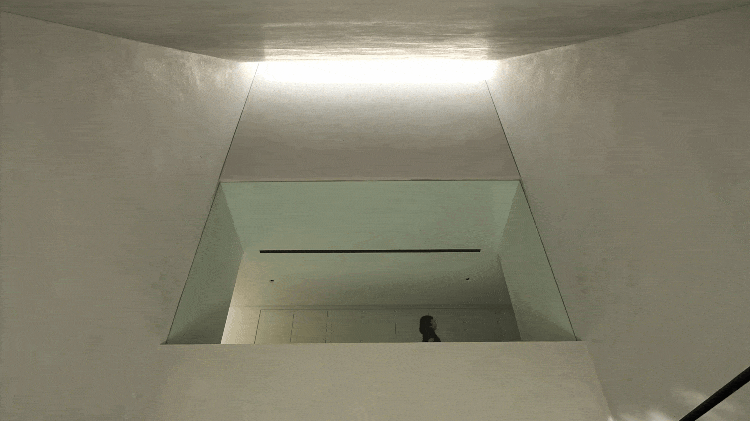
The first layer can "communicate" with each other
The four private bedrooms were "lifted" to the second floor and connected from the corridor. In the entire house, there are three "double -layer high spaces", which are like "looking at" on the second floor. Standing on the second floor corridor, you can see the living room, restaurant or kitchen downstairs through these "lookouts". "Upstairs and downstairs are not separated from each other. People keep privacy, but they can often feel the existence of their families and can take care of each other."
"Although we did not consider any factors related to the new crown epidemic when we designed this house, but now look back, its model seems to be very suitable for the common living below the epidemic. You can share facilities such as gardens. There are not many people, and the distance between people is just right. "Hu Rushan said.
▲
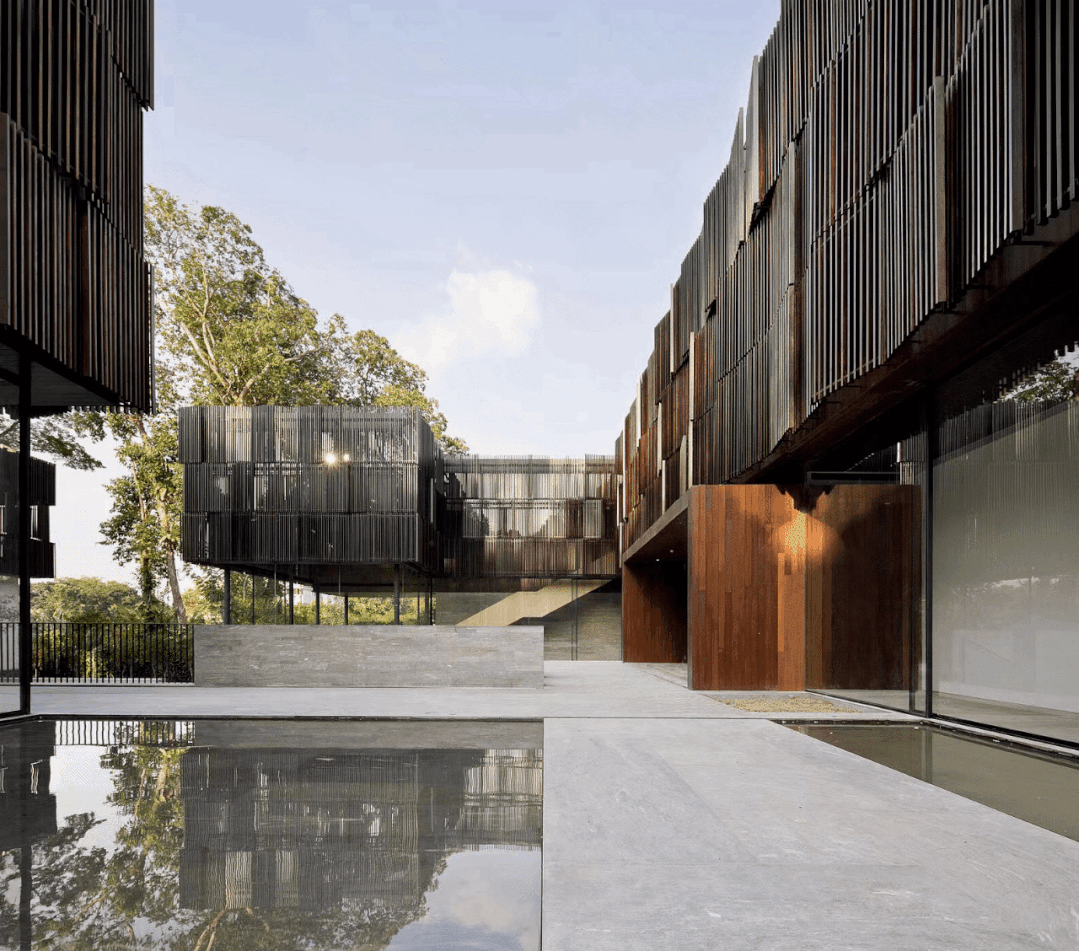
As early as 2012, the "overlapping house" of private houses built in Singapore
Evolved the traditional form of the courtyard house
In fact, as early as 2012, Guo Xien and Hu Rushan were in another Chinese private house with 13 bedrooms in Singapore. They used the form of the courtyard to evolve the traditional "back" houses into two L -shaped blocks. And also use the relationship between the interior and the outdoor, courtyard and house, private space and public space. During the interview, the two often mentioned "relationships", which may imply their attitude towards "habitation". Many years ago, they wrote that the residence reflected our values and revealed the closest survival perception and personal attachment in the heart. "
▲
Huaizhi House on the second floor

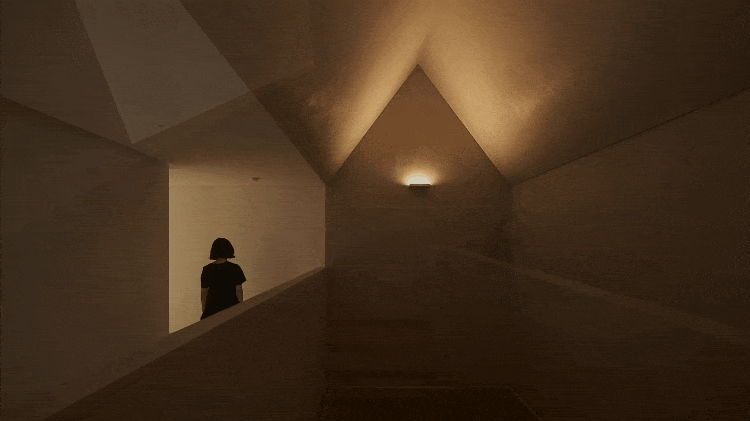
After the three brothers and sisters moved into the "House of Huai Xiang", they sent an email to Guo Xien and Hu Rushan: Thank you for not only completing the architectural design, building a house, but also taking care of the very small requirements for each family member. We feel comforted, I believe this will be the beginning of healing ...
"For the first time, we received such a touching email. In fact, it is very different to do private housing and pick -up commercial projects. In commercial projects, project managers usually coordinate, decide, design and build It is always more 'troubles'. Sometimes we have to take care of everyone's ideas like a "assistant' in life. These ideas may be very personal. However, the most troublesome place is often the most touching place." Hu Rushan said Essence
▲
The second floor under the slope roof
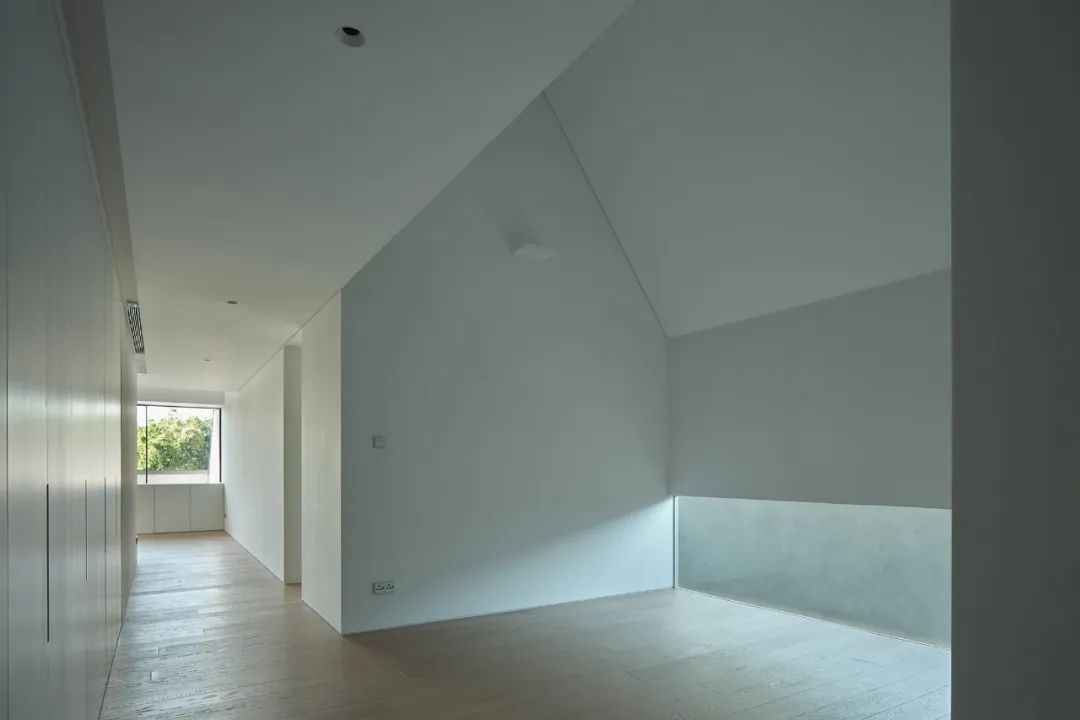
The "troubles" of private houses lies not only in the hardships and difficult decisions, but also that the lifestyle is always thousands of people and very delicate: what to eat after getting up early, where do you like to use breakfast, and what angle you want the sun to fall from the perspective of the sun. Come in……
“三兄妹来自一个大家庭,长辈们都觉得,他们失去了妈妈,自己更要多多照顾他们。所以我三次去新加坡,爷爷、叔叔、阿姨们三次都在,都会提出各自的意见,甚至细致到What should be like in the bedroom and bed. "Guo Xien said," But to make a house that can bring people to comfort, this sense of satisfaction is rare in commercial projects. Houses and homes have the function of soothe. Very pleased to make this function play. "
▲
Guo Xien and Hu Rushan's home in Shanghai
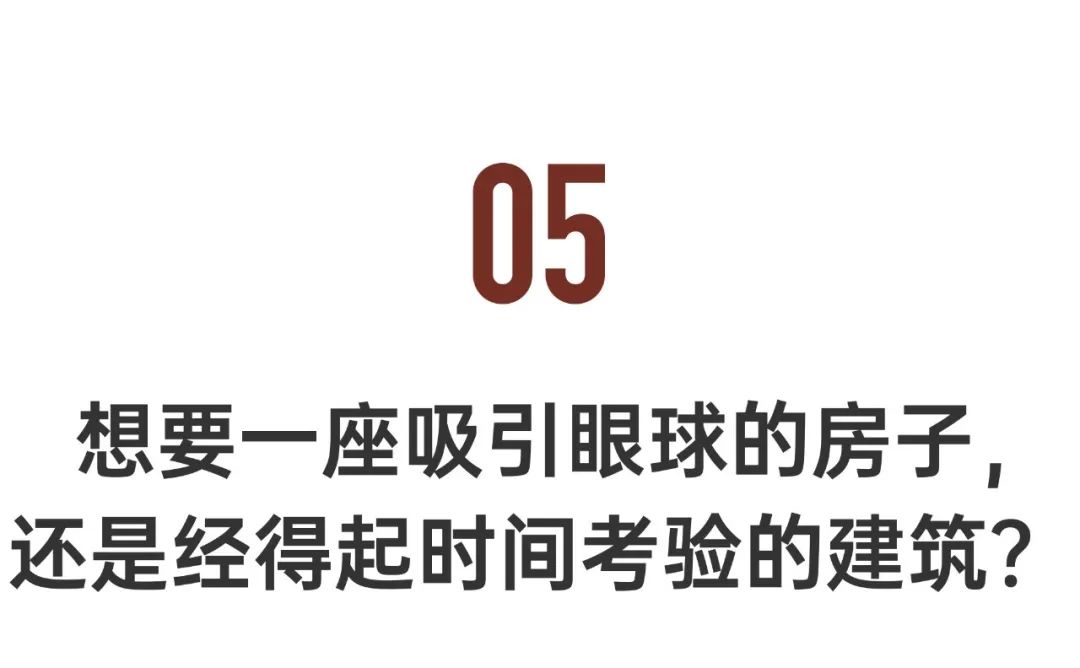
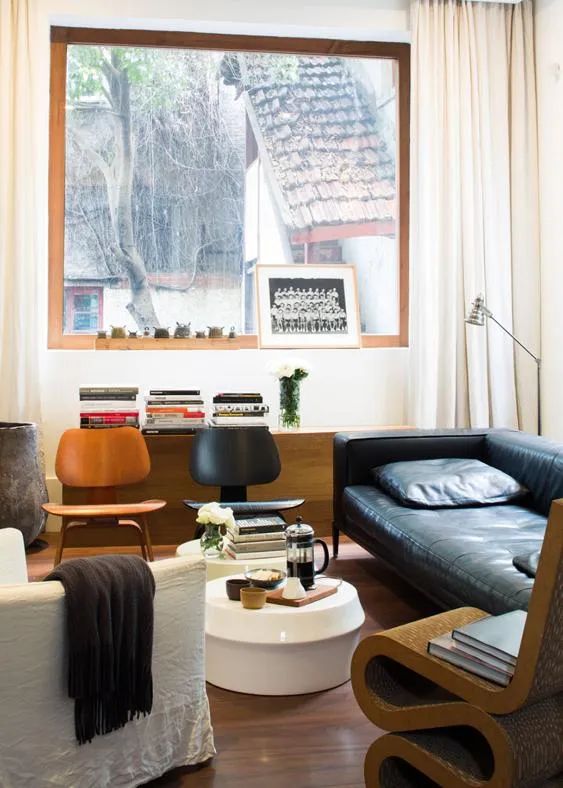
Image source: Italian Living -Corriere Della Sera Magazine
In 2003, because of a renovation design project, Guo Xien and Hu Rushan took three children from the United States to Shanghai. They slowly use Shanghai as a base, designing furniture, residential, public buildings and business spaces around the world. In their works, the proportion of private houses has always been relatively small.
Hu Rushan said: "We are very concerned about home and private space. Our home in Shanghai is hidden in an old lobby, because it gives it high expectations, so it seems to have been in the transformation. It is a project that will never be done. In fact, we have contacted a lot of private house owners, but there are very few renovation projects. Often are the most interested, the most interesting, and the most consistent directions of each other. "
▲
Ruen's product design office
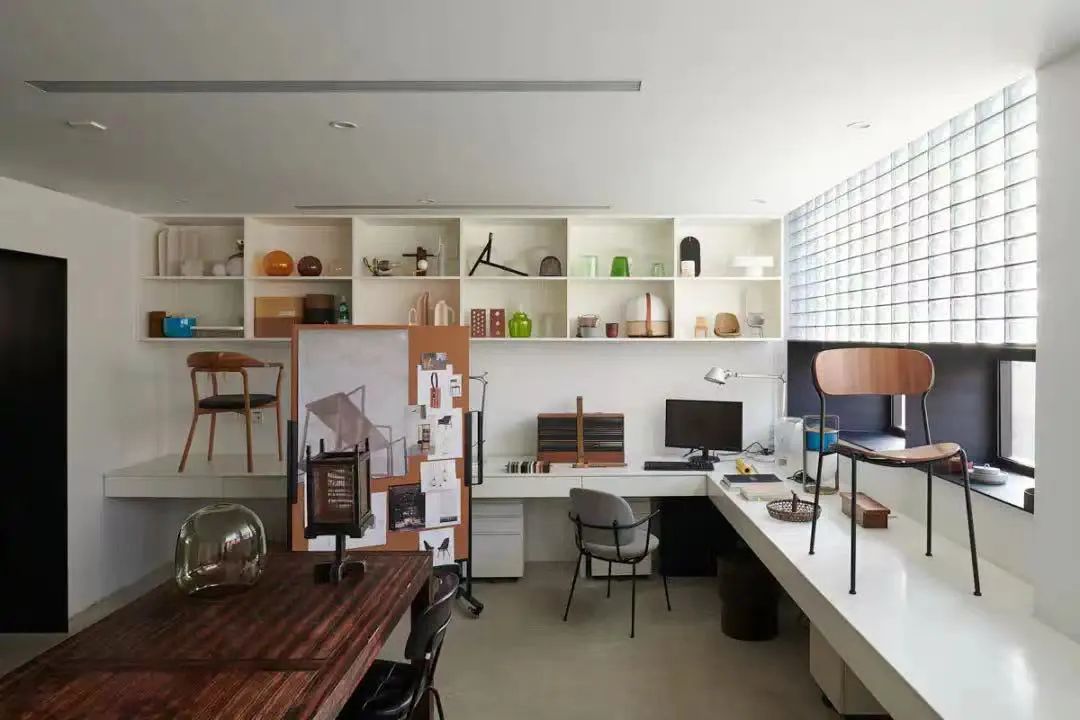
▲
Guo Xien and Hu Rushan's home retail store in Shanghai "Design Republic"
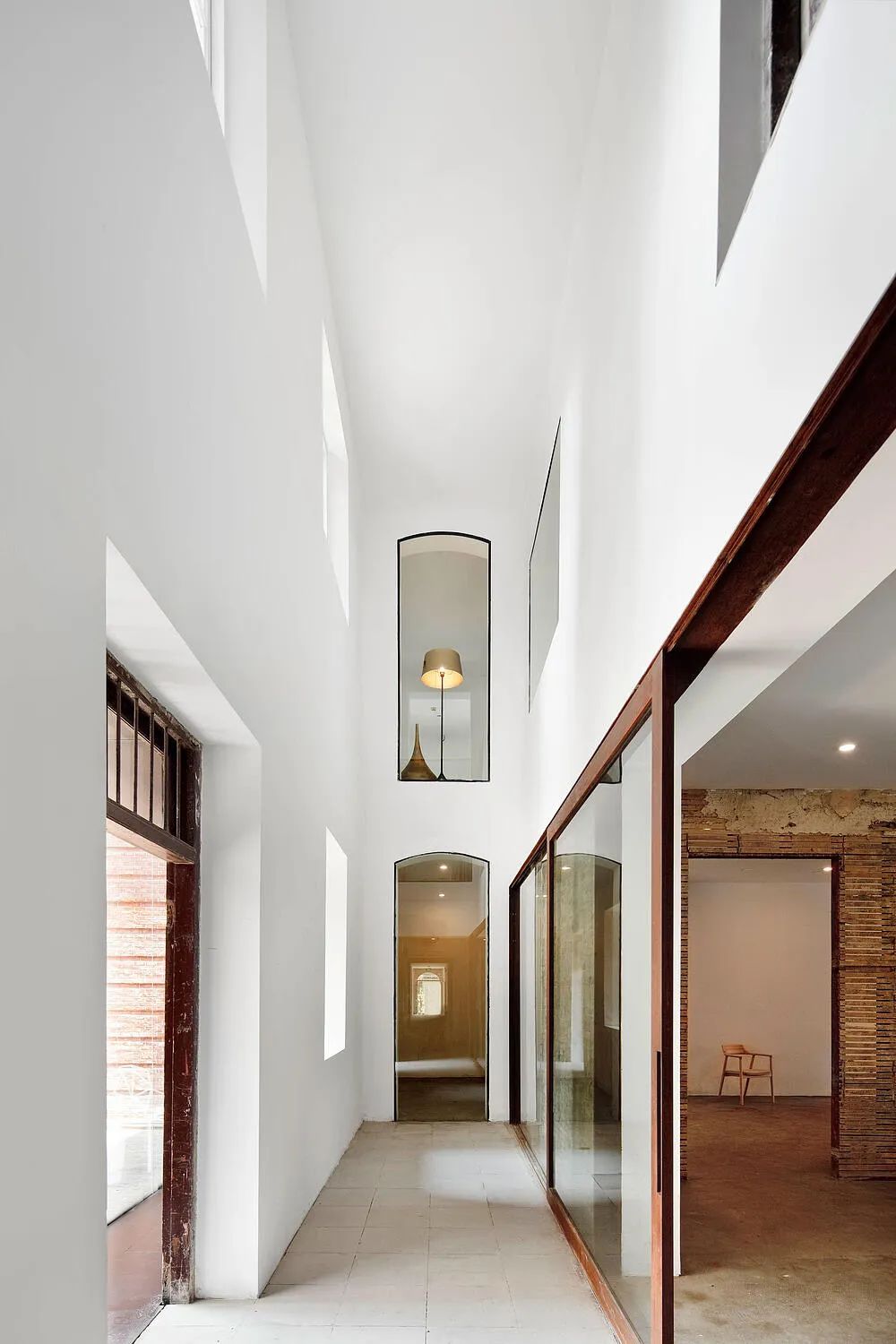
Since 2004, in addition to building and interior design, they have also designed products, and have opened home retail stores to introduce many products of the world's top designers for the first time. This shop also gradually took over some indoor soft outfit projects.
"In the past 20 years, we have experienced the rapid development of design in China. At the beginning, many people may not understand modern design. Later, in the last 5-10 years, everyone began to establish our own views, expectations, and even aesthetics. The aesthetics are getting more and more mature. "Hu Rushan said.
"Now, take the domestic furniture and product design market as an example. Many people's tastes have gone the front end, which is not satisfied with ordinary commercial products, and starts to study limited edition collection -grade furniture. Of course, it can be connected in terms of knowledge. There are few collectors in the east, west, ancient and present, and more popular are visual impact objects, but there are more and more experts. For example Works and so on. "
▲
Ru En has a series
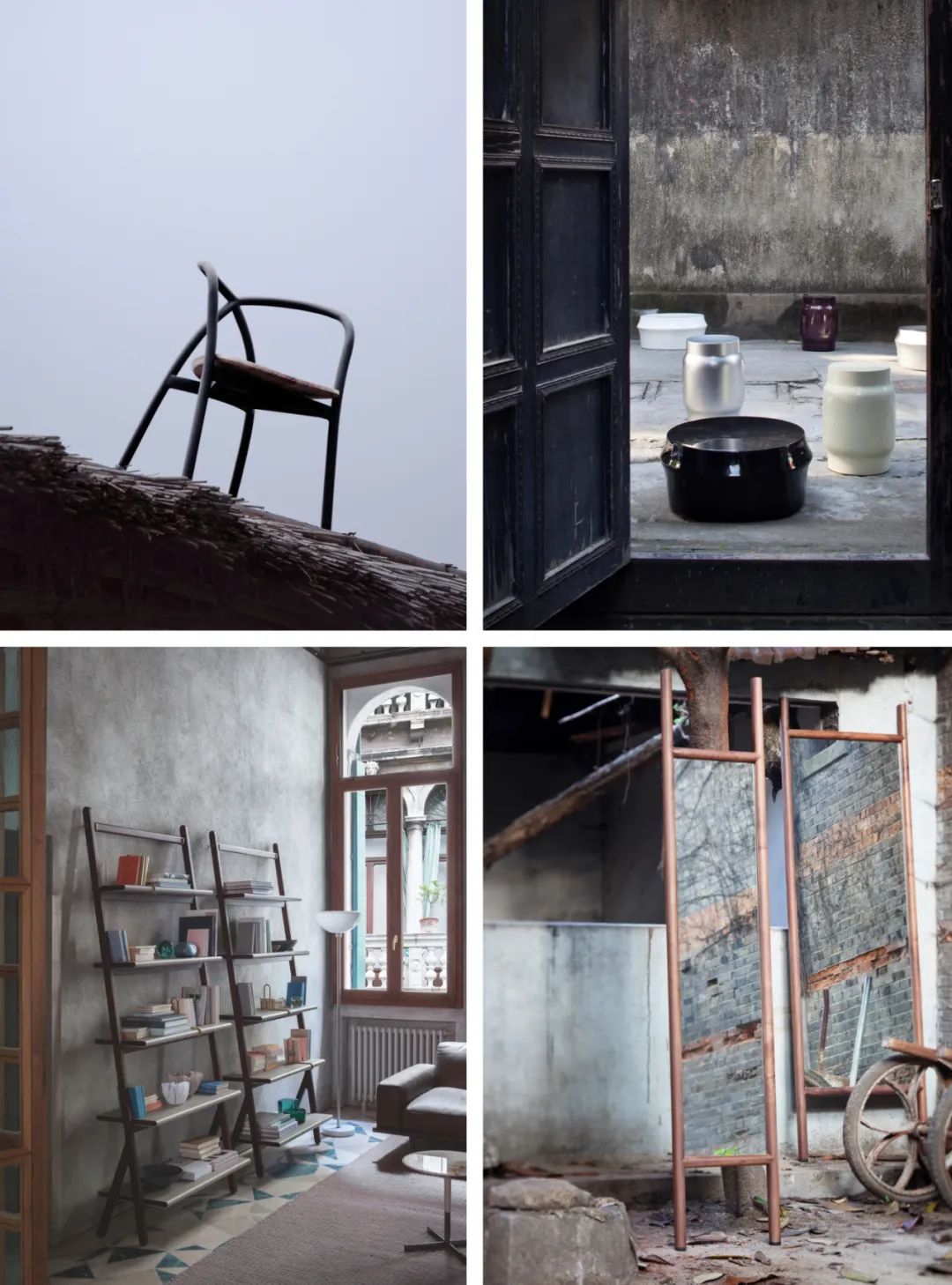
Guo Xien also has a similar experience. More than ten years ago, someone showed him a portrait photo: taking photos with ten pieces of furniture, they all came from a famous designer. "When we first returned to China, we saw some 'luxury homes'. Some people would buy a lot of expensive things at home, whether they were uncomfortable, or whether they created the atmosphere of' home. Recently, a potential customer came to us and said that he wanted to transform his home. He hoped that his daughter would get inspiration and inspiration after entering the house. "
▲
From November 2021 to March 2022, Ru En discussed the different forms of "intermediate zone" in the "Maxxi) exhibition of the 21st Century Art Museum (Maxxi) in Rome.
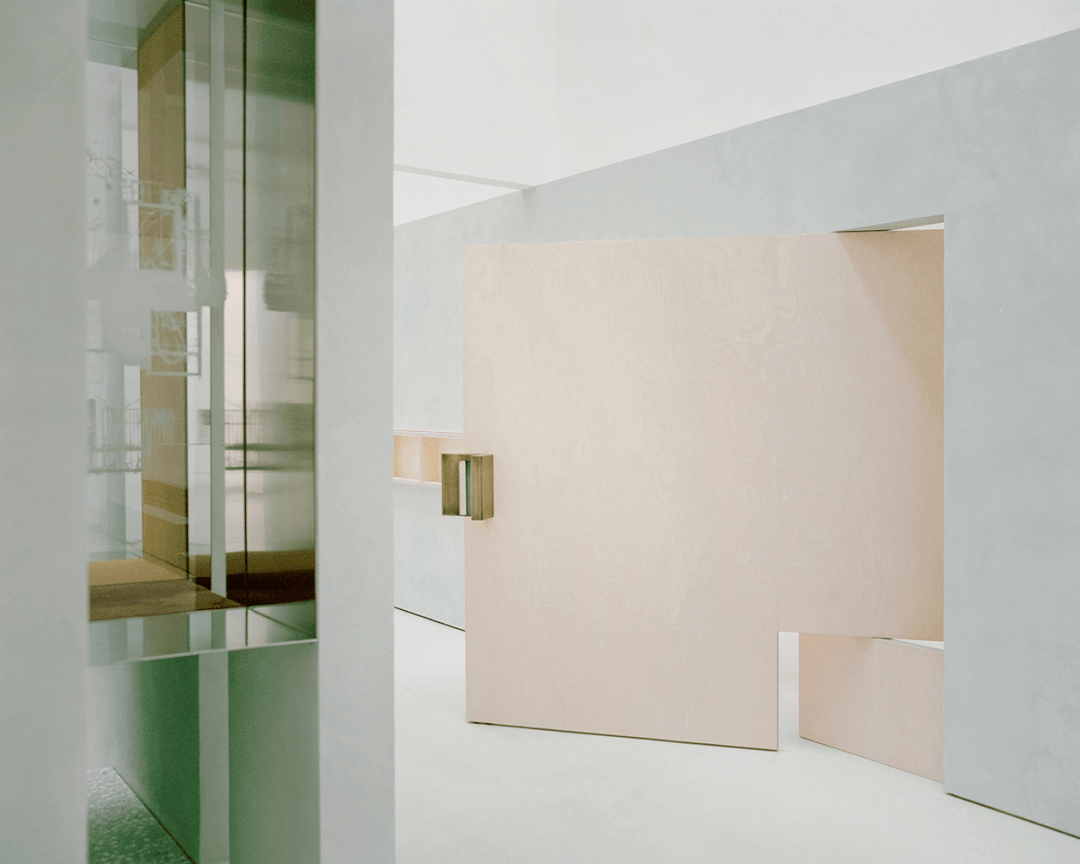
What does it really look like a home with texture and different from the exhibition hall? Hu Rushan used to use the violin to make an analogy: "When your child play a complex song, do you want him/she just looks like a good look? Or really pull it well? In fact, from a technical perspective The two are different. Some people's performance sounds good, but in fact, it does not have the basic skills of the real violinist; some people play a common song, but they can feel the violin of the violin. The essence of the essence has a deep understanding. "" Do we want to buy a chair that looks flattering, or do we want to have a truly elegant and well -made chair? Do we want a house that attracts eye -catching? Building a building that can withstand the test of time in design and structure? "Ru En's choice is self -evident.
▲
"declaration"
In the "Famous House", does it reflect some design trends that make your home more textured? The answer is yes. Guo Xien and Hu Rushan have always cared about the trend, observed the market, and focus on humanities.
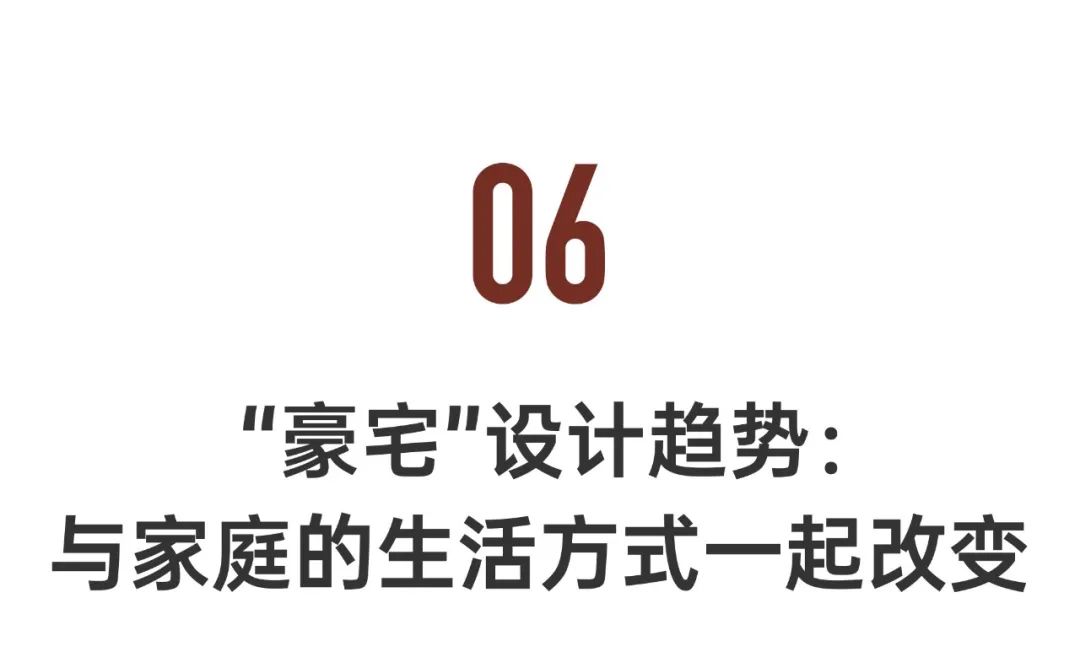
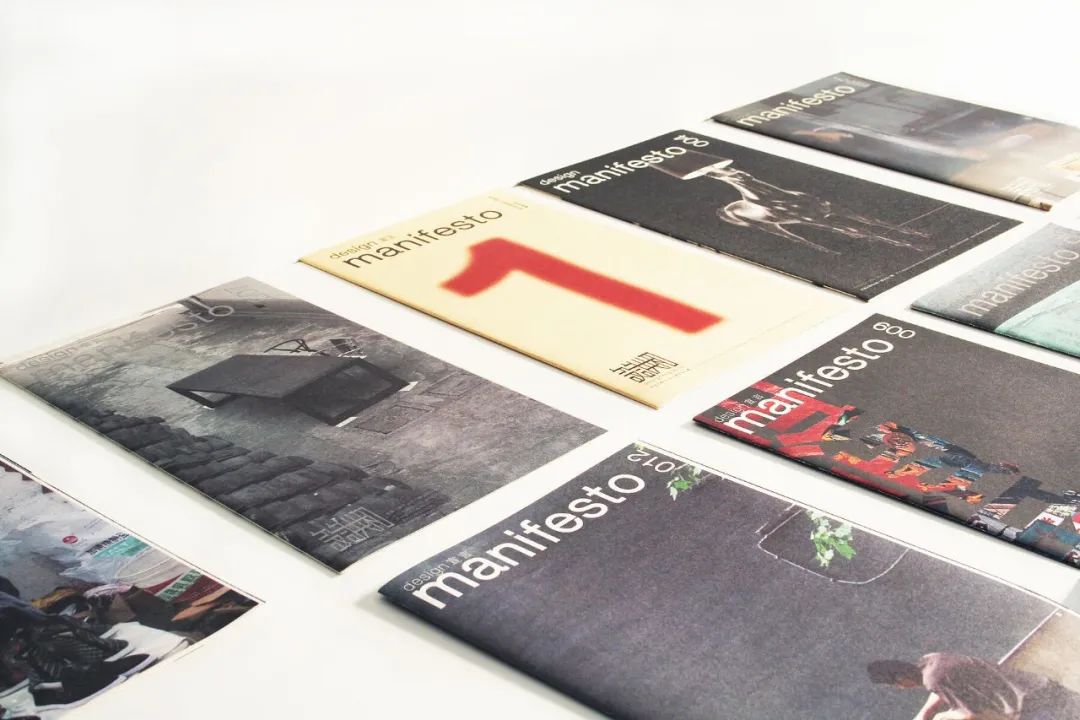
Earlier, they made an independent journal "Declaration". In the 9th issue of 2009, they talked about the integration of design and art: "Some people directly turn their homes into art museums, collectors and architects are on the earth on the earth Inventory of a new building -art museum -style house. "
▲
"Wu Zhai" transformed in 2011
In the apartment, the private living room "center"
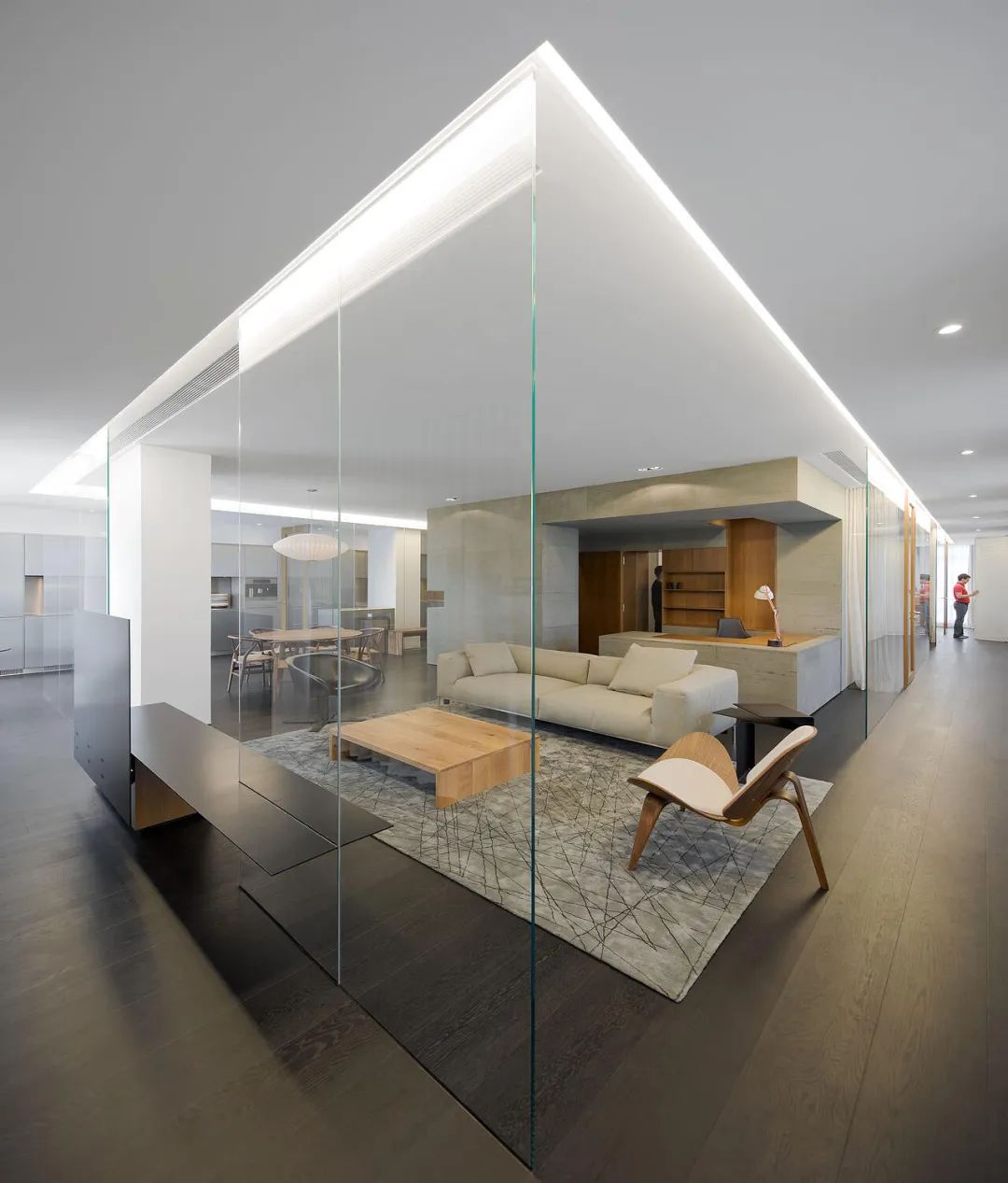
In 2011, they transformed a house "Wuzhai", a high -rise residential building in the center of Singapore. The homeowner hopes that "this three -bedroom house can challenge the traditional concept of apartments." So they let the three bedrooms become the core space, not leaning against the wall, and put the public area on the periphery of the wall.
The art museum -style home, subverting the traditional pattern of the N room and the Night room, and creating a broader home that is more in line with the contemporary lifestyle. Such discussions have not frequently appeared in the mass media until recent years.
▲
"There is a Bear Hotel in the Ancient City of Shenzhen Nangou"
The flat roof and the stamped metal structure echo the local roadway life
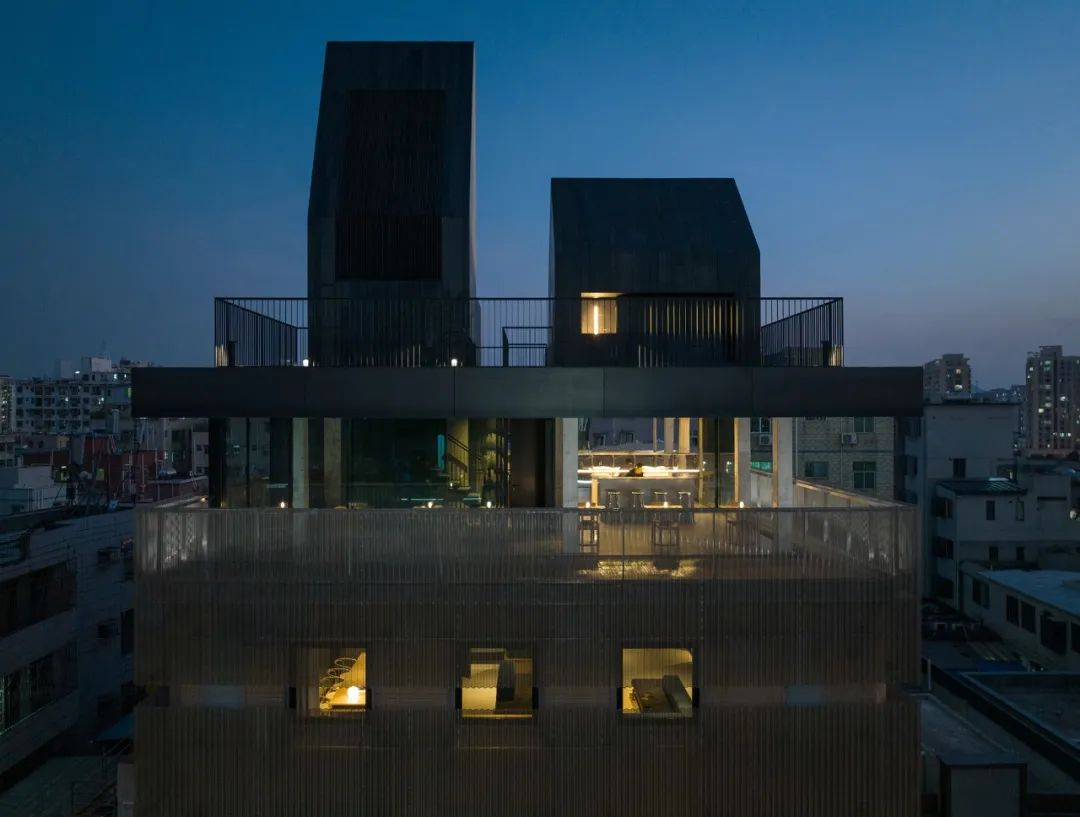
▲
"Fuzhou Tea House" wraps the ancient wooden structure in the teahouse in the new building structure
The main materials used are rammed concrete, echoing the local traditional earthen houses
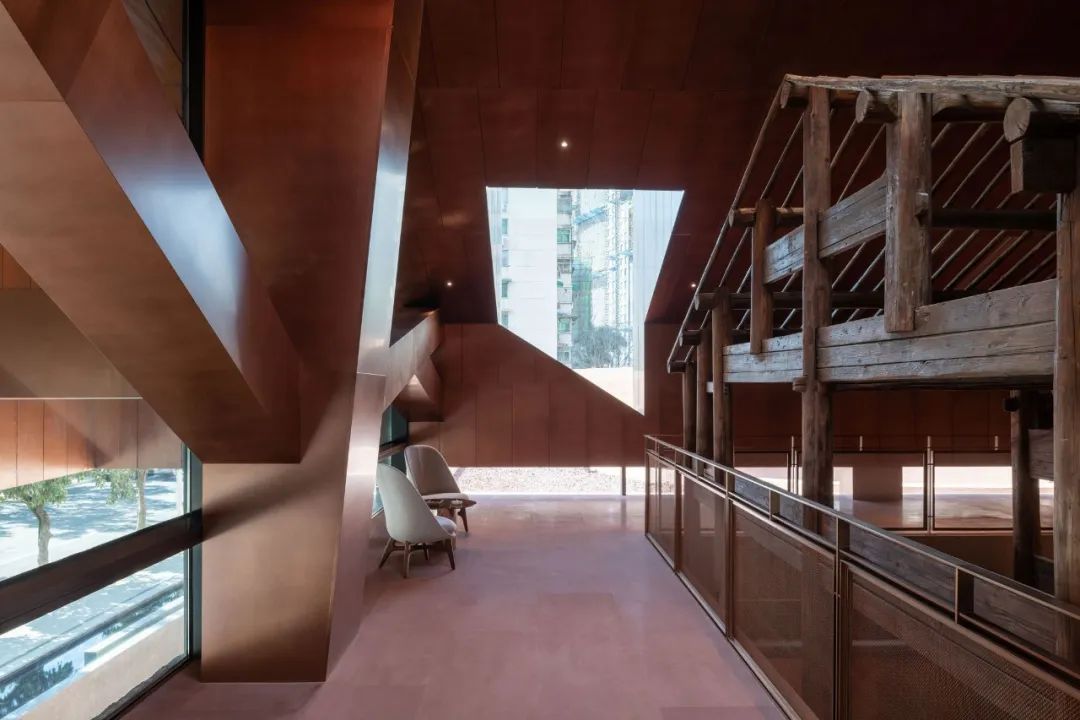
▲
Ruen's office "NO.31"
Keep all the concrete beam column structure of the original building
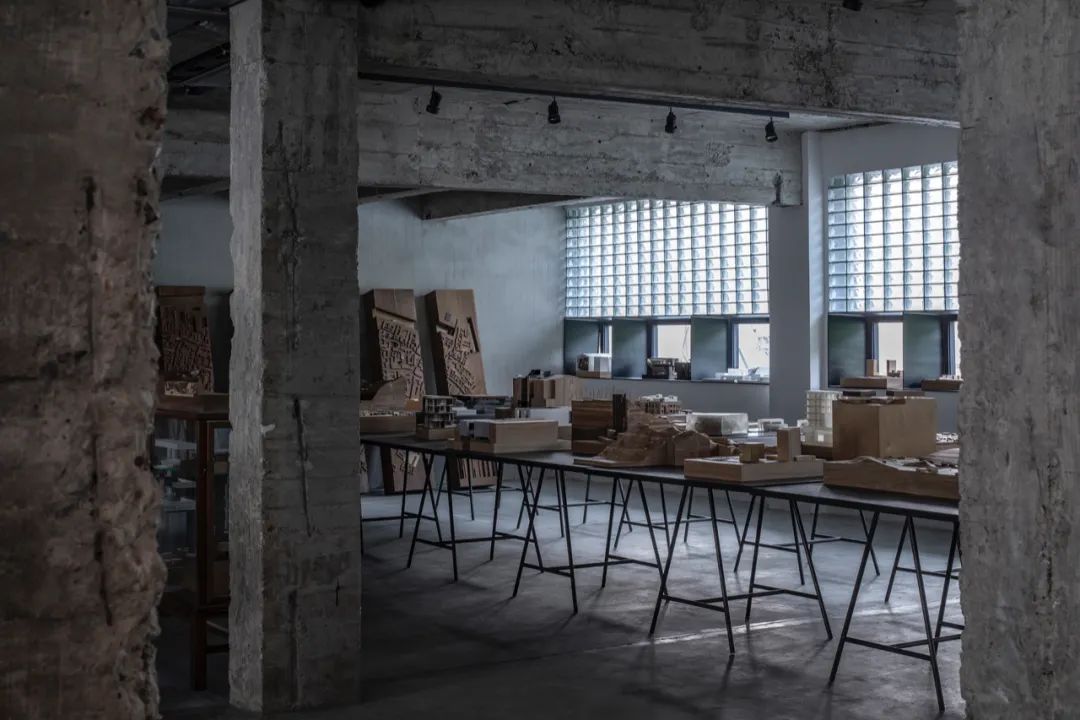
"House of Huai Xiang" is a completely rebuilding house. When the three brothers and sisters' families put forward the conception of the house, they emphasize that they live, commemorate, childhood memories, sustenance, rather than specific materials, patterns, and style trends.
▲
House of Fanta
The design team of Guo Xien and Hu Rushan also met their living habits in detail. The consensus between the two parties to the family is: rest, tranquility, and peace of mind ... So, the home that focuses on the old collective memory of the old life has become the shelter of the new life. land.
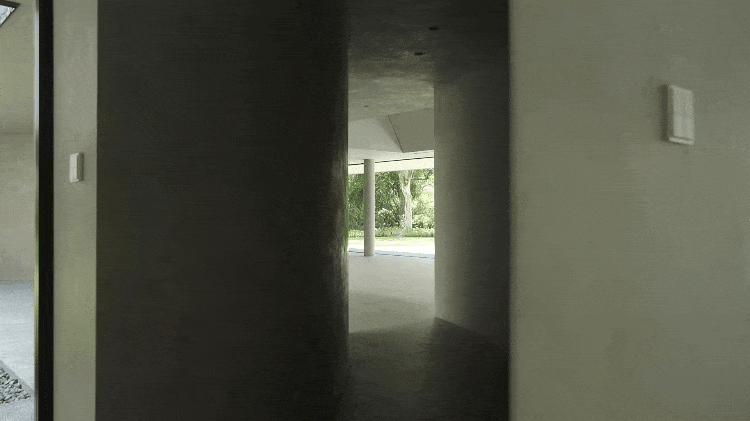
If the "House of Huai Xiang" reflects the design trend of a certain house, it may happen to be the most constant part: the design will always change with the change of family life, "home is a warehouse of memories and periods."
Video and picture materials are provided with some photography Fabian ONG
- END -
In 2022, Yangjiang grass -roots literary and art workers art calligraphy excellent works tour Yangxi Station

In order to further promote the prosperity and development of Yangjiang's local cu...
Lylum textbook delete Lu Xun's work?Human Education Society response

The People's Education Press released on the afternoon of June 29 through the offi...